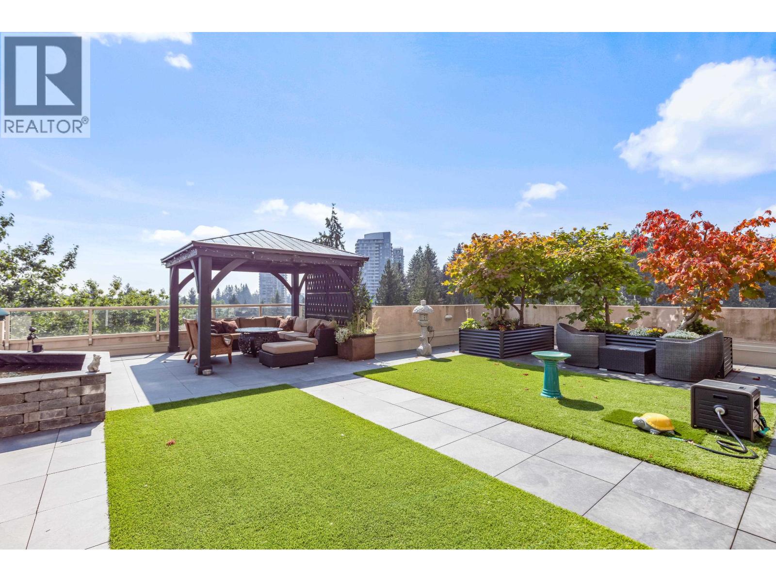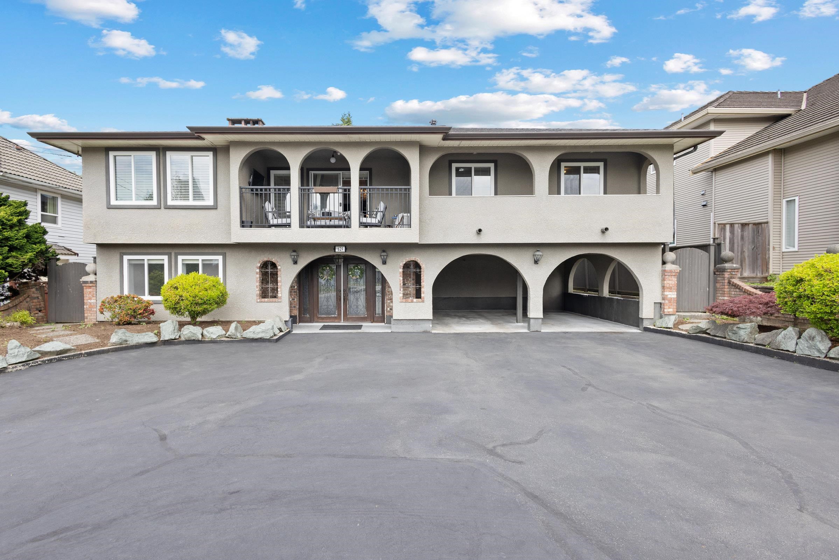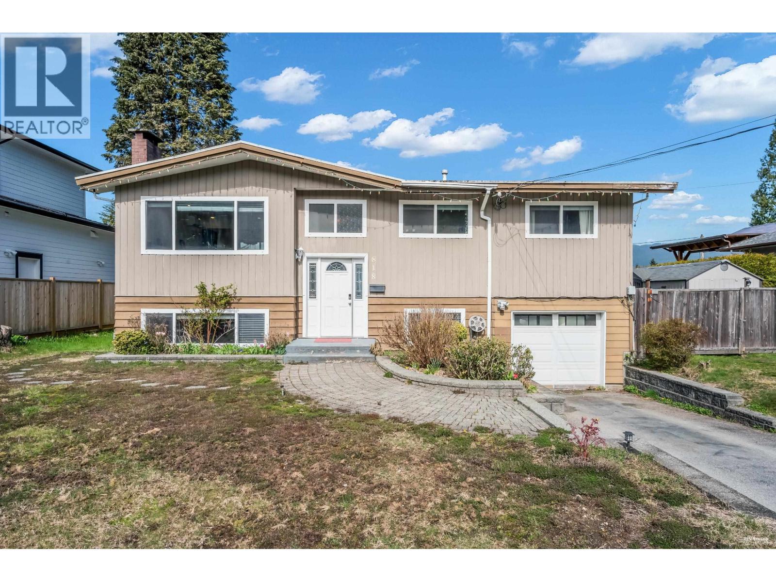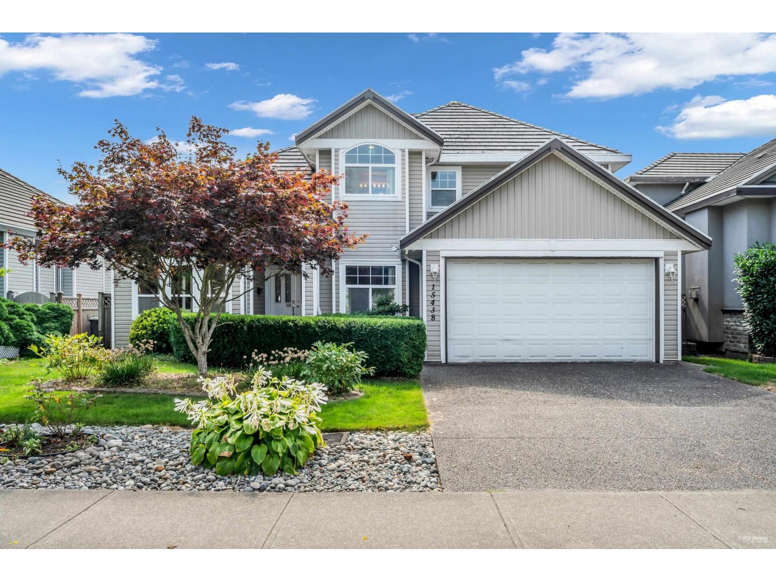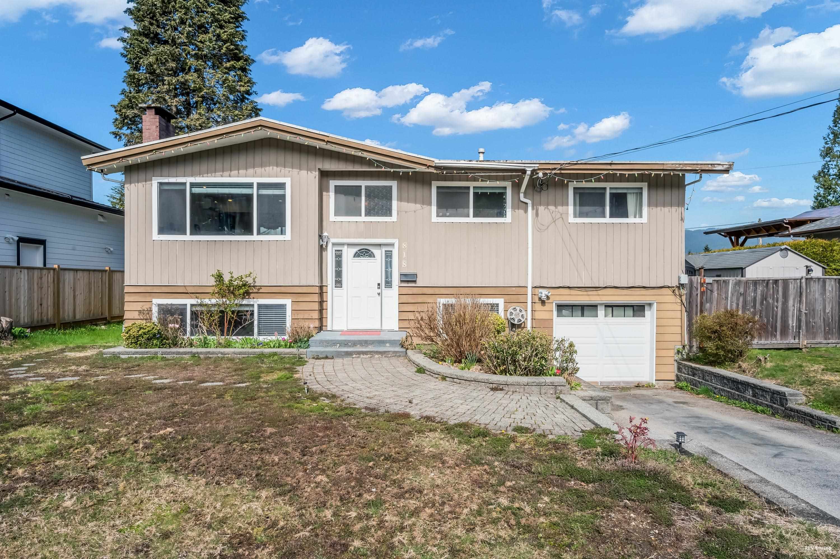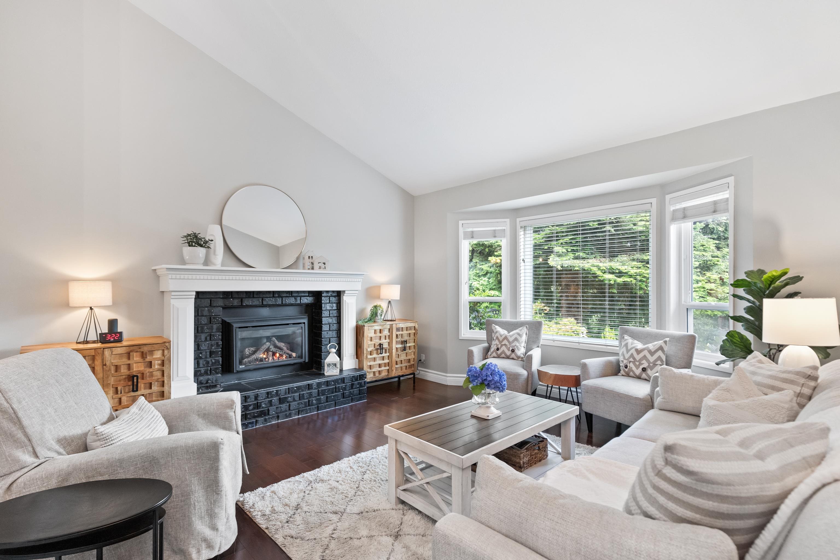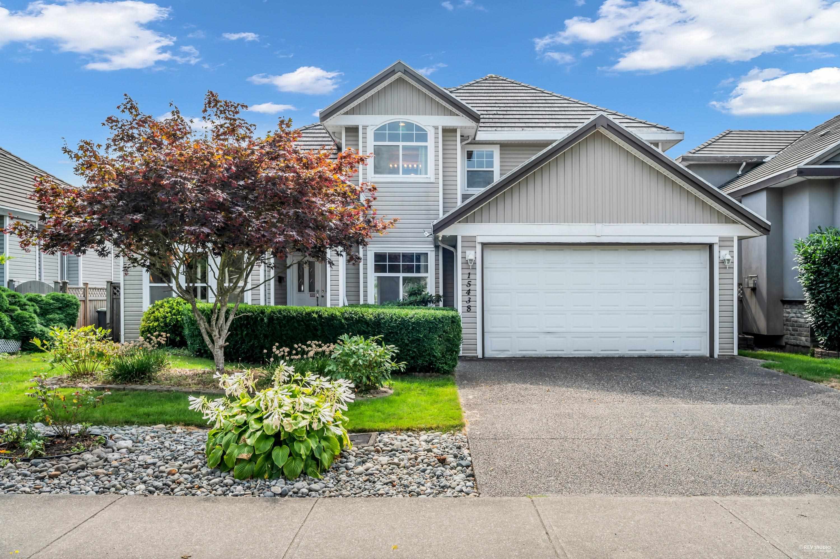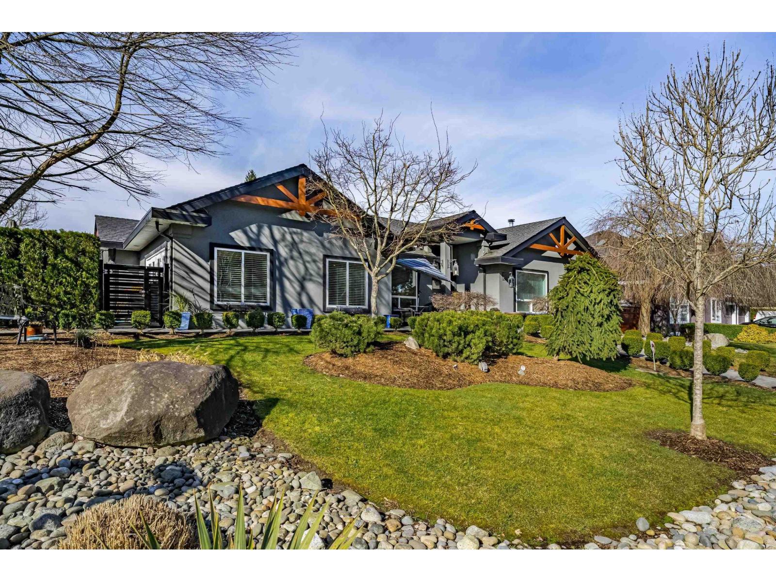- Houseful
- BC
- Port Coquitlam
- Glenwood
- 1833 Prairie Avenue Unit 1
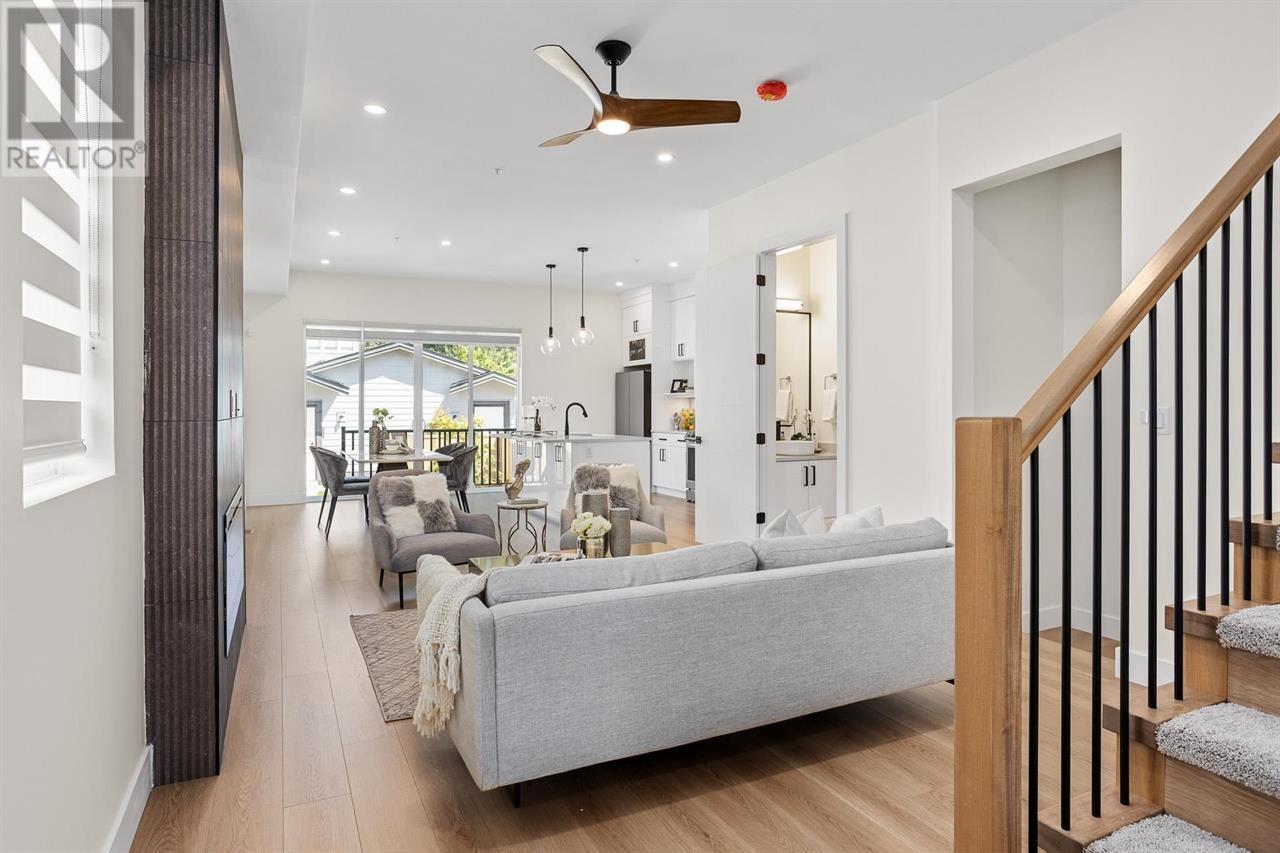
1833 Prairie Avenue Unit 1
For Sale
66 Days
$1,500,000
4 beds
4 baths
2,406 Sqft
1833 Prairie Avenue Unit 1
For Sale
66 Days
$1,500,000
4 beds
4 baths
2,406 Sqft
Highlights
This home is
11%
Time on Houseful
66 Days
School rated
6/10
Port Coquitlam
-3.59%
Description
- Home value ($/Sqft)$623/Sqft
- Time on Houseful66 days
- Property typeSingle family
- Style2 level
- Neighbourhood
- Median school Score
- Year built2024
- Garage spaces1
- Mortgage payment
4-bed,3.5-bath Half Duplex.(Rear Unit) **No Strata Fees** The open layout on the main floor seamlessly connects the kitchen, living, dining areas, & outdoor spaces, creating a perfect setting for gatherings. The Kitchen is equipped with premium S/S appliances, stylish countertops, & lots of storage. The upper level offers 3 Bedrooms & 2 Bathrooms. The fully finished BSMT includes a spacious Rec Room, a full bath & a Bedroom with a walk-in closet. Perfect for an in-law suite or a large family. Additional features include custom cabinetry, CCTV security, alarm system, EV charger, & a single car garage. Fenced private yard. Situated near transit, parks, schools, & a short walk from dining and shopping options. (id:55581)
Home overview
Amenities / Utilities
- Heat type Forced air
Exterior
- # garage spaces 1
- # parking spaces 3
- Has garage (y/n) Yes
Interior
- # full baths 4
- # total bathrooms 4.0
- # of above grade bedrooms 4
Location
- Directions 2139173
Overview
- Lot size (acres) 0.0
- Building size 2406
- Listing # R3021669
- Property sub type Single family residence
- Status Active
SOA_HOUSEKEEPING_ATTRS
- Listing source url Https://www.realtor.ca/real-estate/28542233/1-1833-prairie-avenue-port-coquitlam
- Listing type identifier Idx
The Home Overview listing data and Property Description above are provided by the Canadian Real Estate Association (CREA). All other information is provided by Houseful and its affiliates.

Lock your rate with RBC pre-approval
Mortgage rate is for illustrative purposes only. Please check RBC.com/mortgages for the current mortgage rates
$-4,000
/ Month25 Years fixed, 20% down payment, % interest
$
$
$
%
$
%

Schedule a viewing
No obligation or purchase necessary, cancel at any time
Nearby Homes
Real estate & homes for sale nearby

