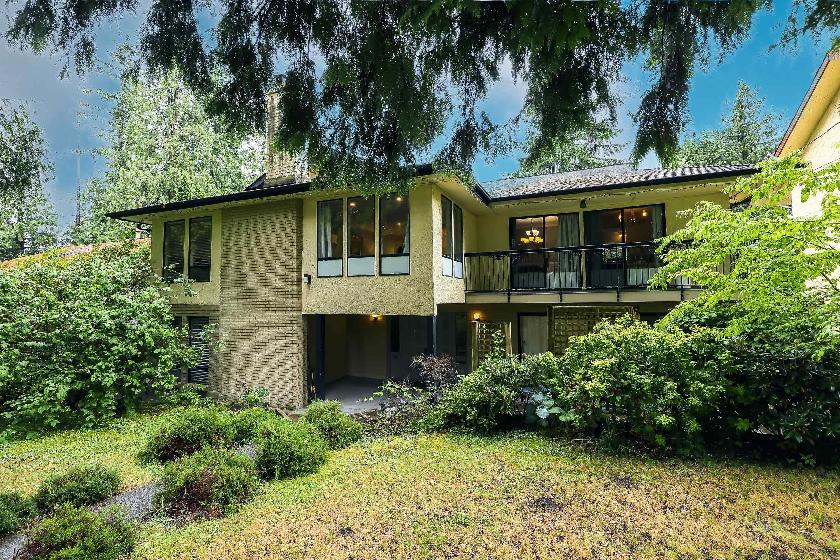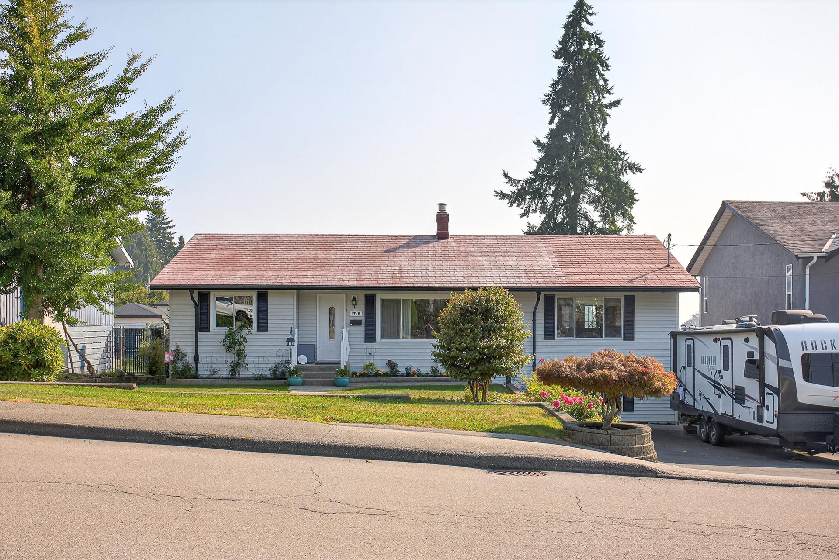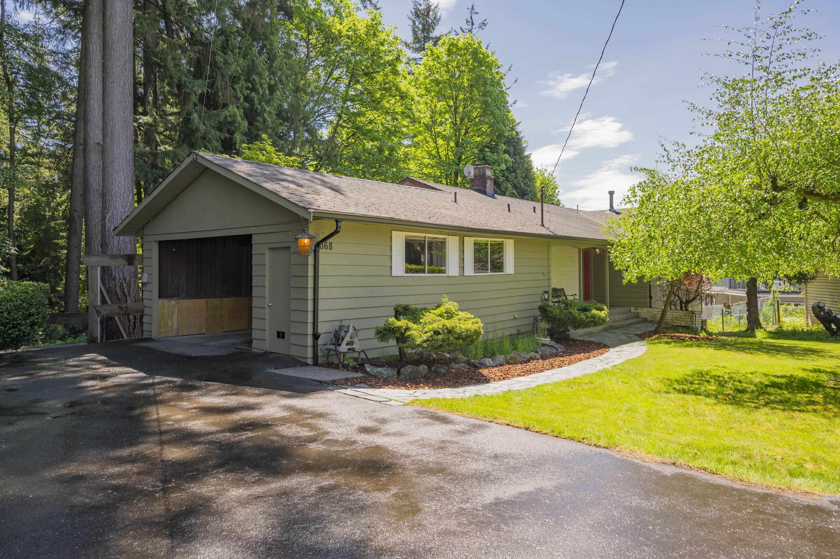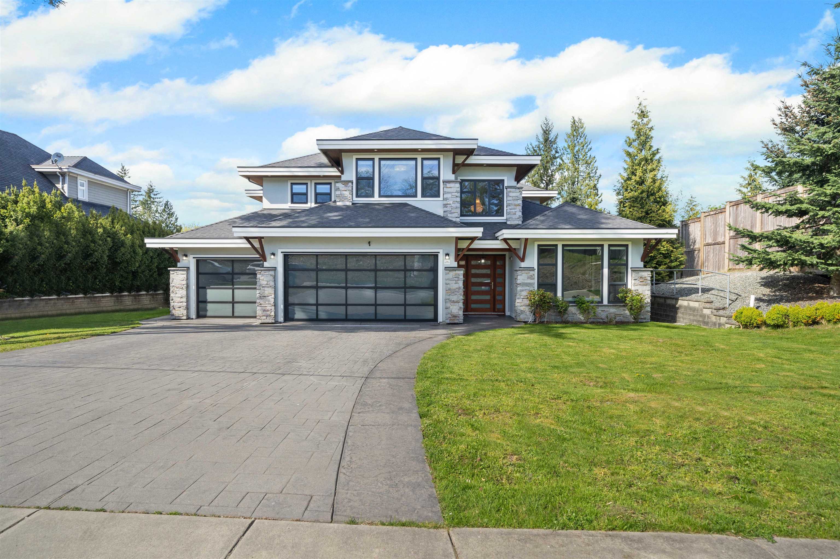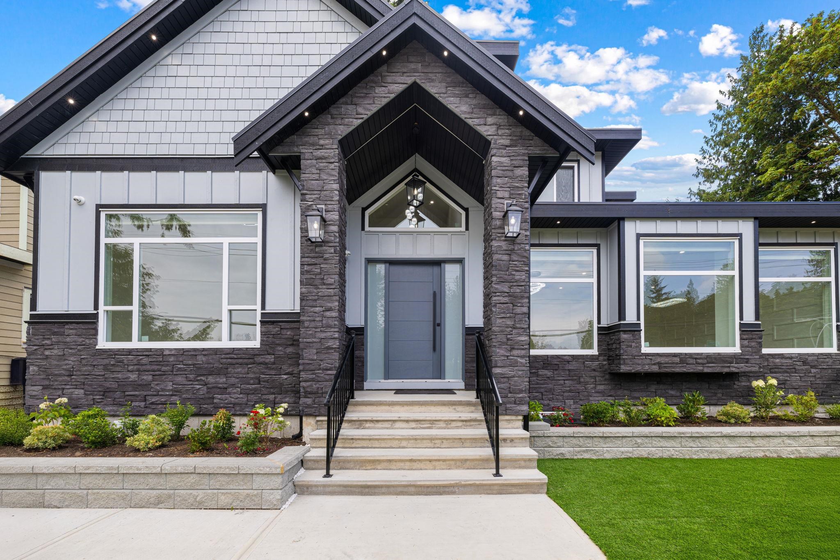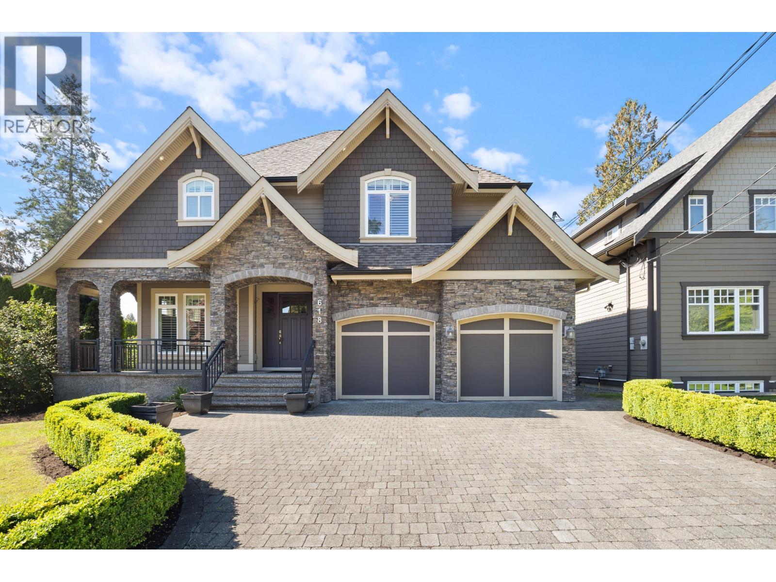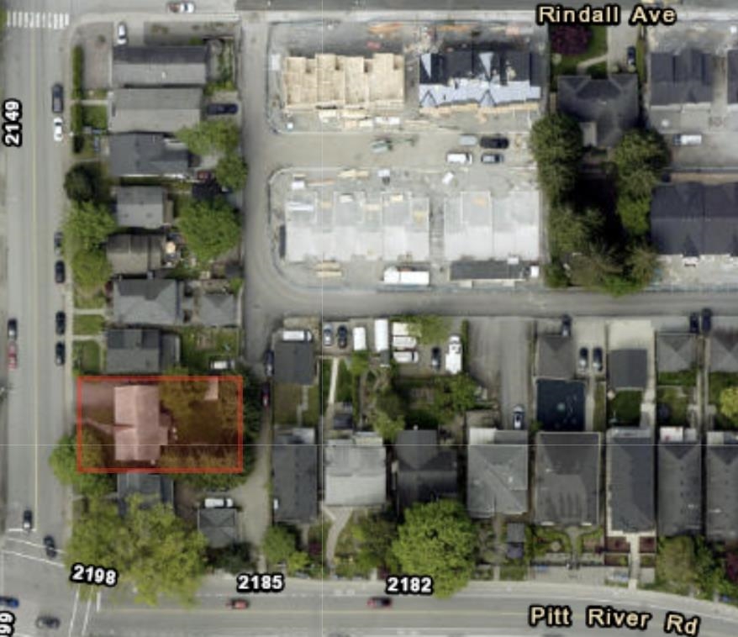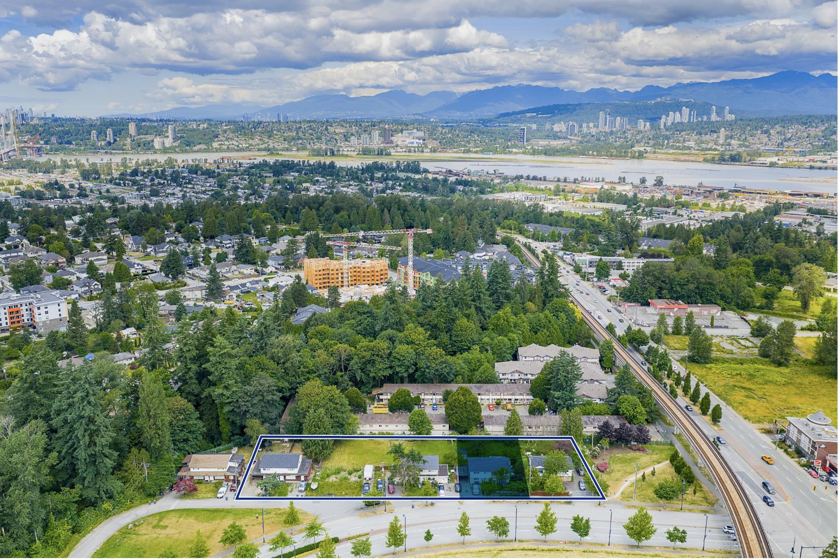- Houseful
- BC
- Port Coquitlam
- Central Port Coquitlam
- 1932 Jacana Avenue
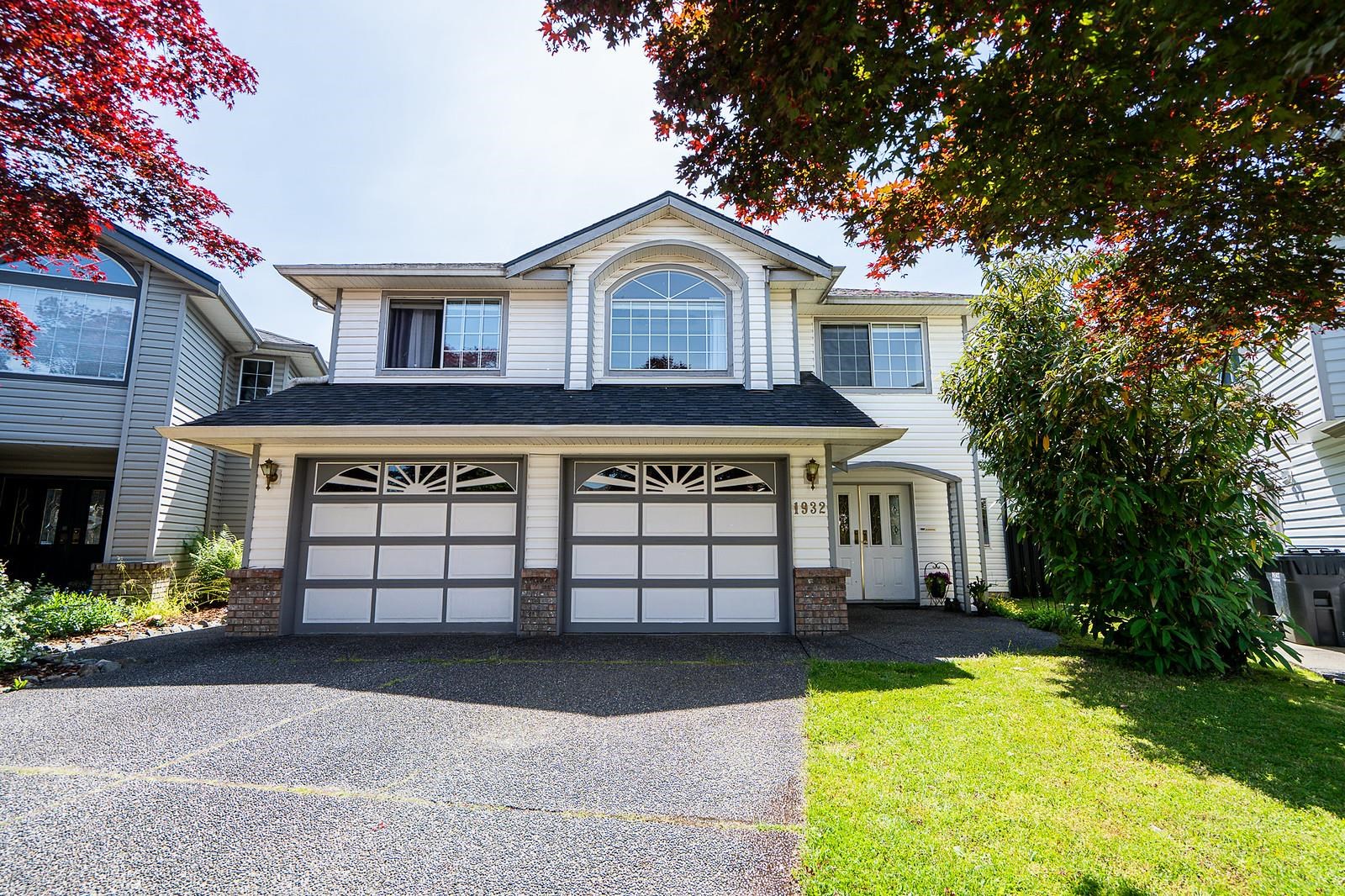
1932 Jacana Avenue
For Sale
New 2 hours
$1,538,000
5 beds
3 baths
2,468 Sqft
1932 Jacana Avenue
For Sale
New 2 hours
$1,538,000
5 beds
3 baths
2,468 Sqft
Highlights
Description
- Home value ($/Sqft)$623/Sqft
- Time on Houseful
- Property typeResidential
- StyleBasement entry
- Neighbourhood
- Median school Score
- Year built1993
- Mortgage payment
Welcome to this bright and spacious 5-bedroom, 3-bathroom family home on a flat lot in one of Port Coquitlam’s most peaceful and friendly neighbourhoods. Freshly painted and newly fenced, this move-in ready home offers great curb appeal, an open layout, and a side entrance leading to a ground-level in-law suite. The large gated backyard with back alley access is perfect for parking a boat or extra vehicle, and there’s a covered two-car garage plus a balcony. With plenty of room for future potential, this property is just minutes from parks, trails, the rec centre, schools, and daycares ideal for growing families or anyone seeking comfort in a quiet, connected community.
MLS®#R3052823 updated 2 hours ago.
Houseful checked MLS® for data 2 hours ago.
Home overview
Amenities / Utilities
- Heat source Forced air, natural gas
- Sewer/ septic Public sewer
Exterior
- Construction materials
- Foundation
- Roof
- Fencing Fenced
- # parking spaces 4
- Parking desc
Interior
- # full baths 3
- # total bathrooms 3.0
- # of above grade bedrooms
- Appliances Washer/dryer, dishwasher, refrigerator, stove, freezer, microwave
Location
- Area Bc
- View No
- Water source Public
- Zoning description Rs-1
Lot/ Land Details
- Lot dimensions 4680.0
Overview
- Lot size (acres) 0.11
- Basement information Finished, exterior entry
- Building size 2468.0
- Mls® # R3052823
- Property sub type Single family residence
- Status Active
- Virtual tour
- Tax year 2024
Rooms Information
metric
- Kitchen 3.2m X 2.515m
Level: Basement - Laundry 3.734m X 1.778m
Level: Basement - Dining room 3.378m X 2.108m
Level: Basement - Living room 3.378m X 3.175m
Level: Basement - Bedroom 2.718m X 2.642m
Level: Basement - Foyer 2.311m X 2.616m
Level: Basement - Bedroom 3.556m X 2.819m
Level: Basement - Living room 3.531m X 4.547m
Level: Main - Eating area 3.378m X 2.184m
Level: Main - Kitchen 3.048m X 2.819m
Level: Main - Dining room 3.15m X 3.099m
Level: Main - Bedroom 3.048m X 2.819m
Level: Main - Family room 3.378m X 4.267m
Level: Main - Primary bedroom 3.454m X 4.42m
Level: Main - Bedroom 2.769m X 3.023m
Level: Main
SOA_HOUSEKEEPING_ATTRS
- Listing type identifier Idx

Lock your rate with RBC pre-approval
Mortgage rate is for illustrative purposes only. Please check RBC.com/mortgages for the current mortgage rates
$-4,101
/ Month25 Years fixed, 20% down payment, % interest
$
$
$
%
$
%

Schedule a viewing
No obligation or purchase necessary, cancel at any time
Nearby Homes
Real estate & homes for sale nearby

