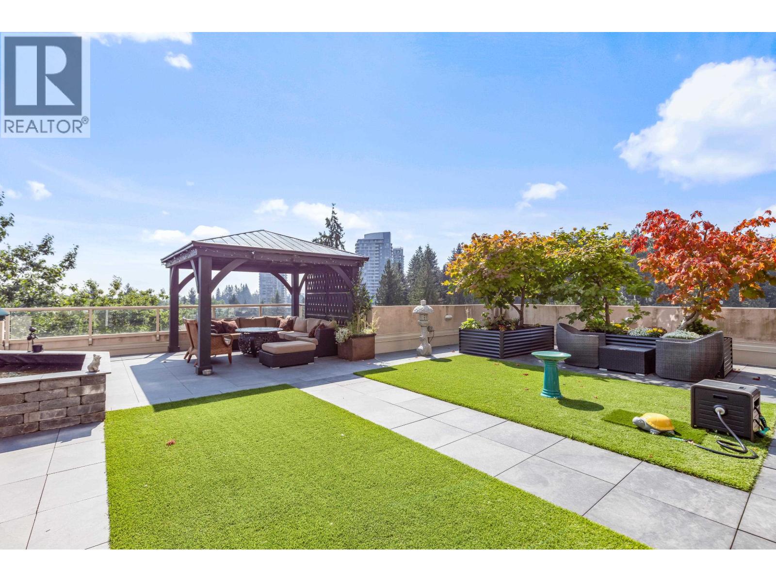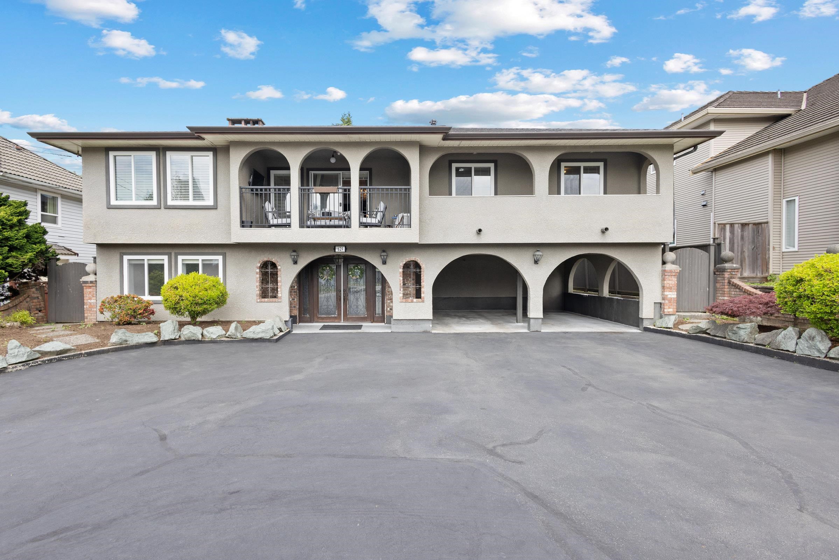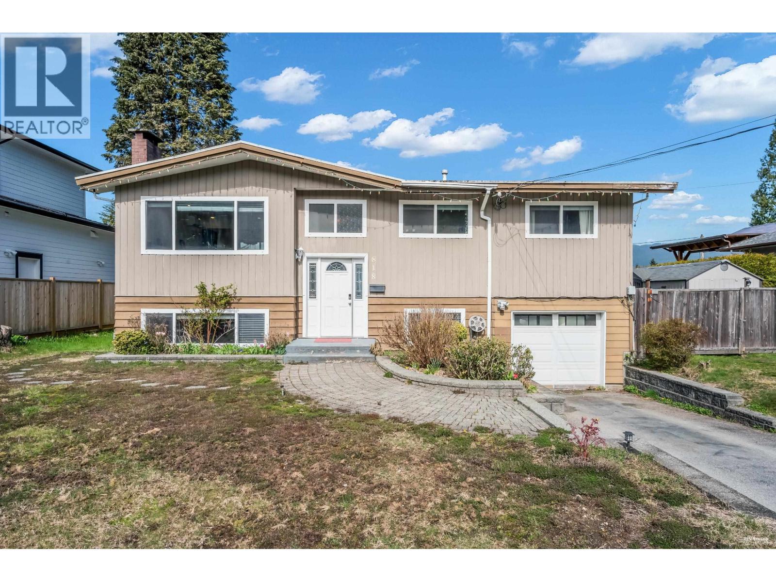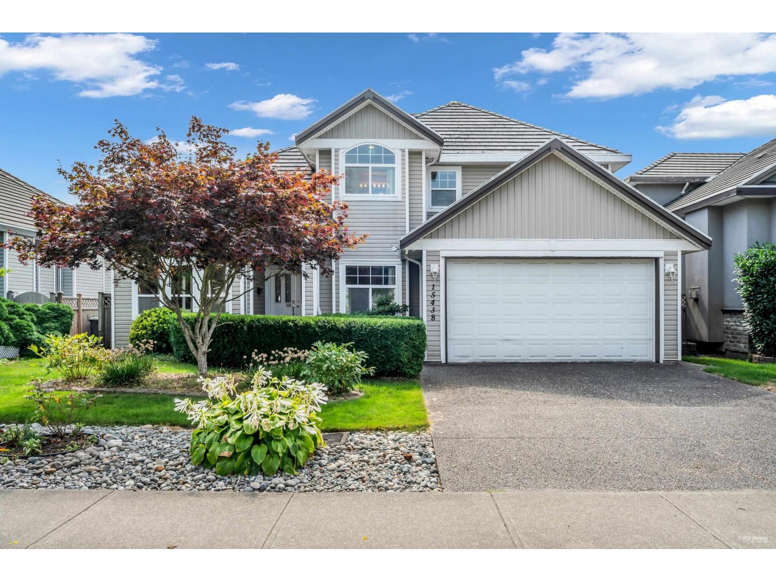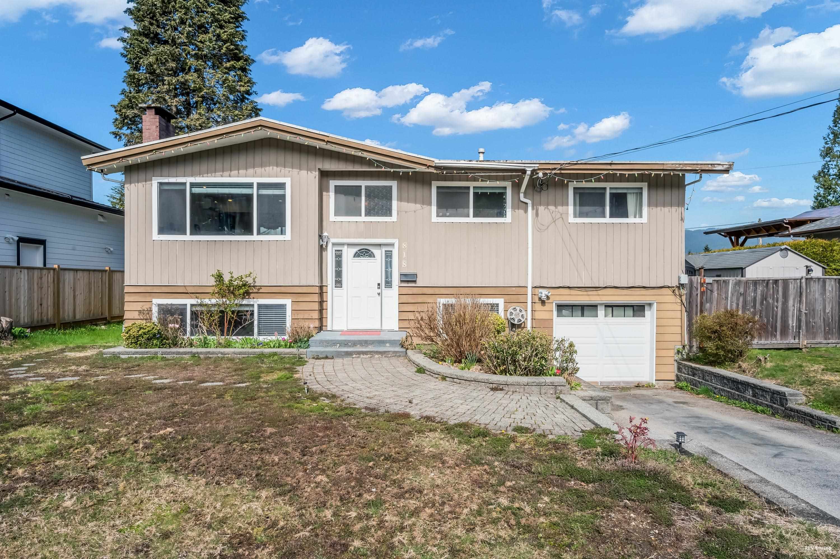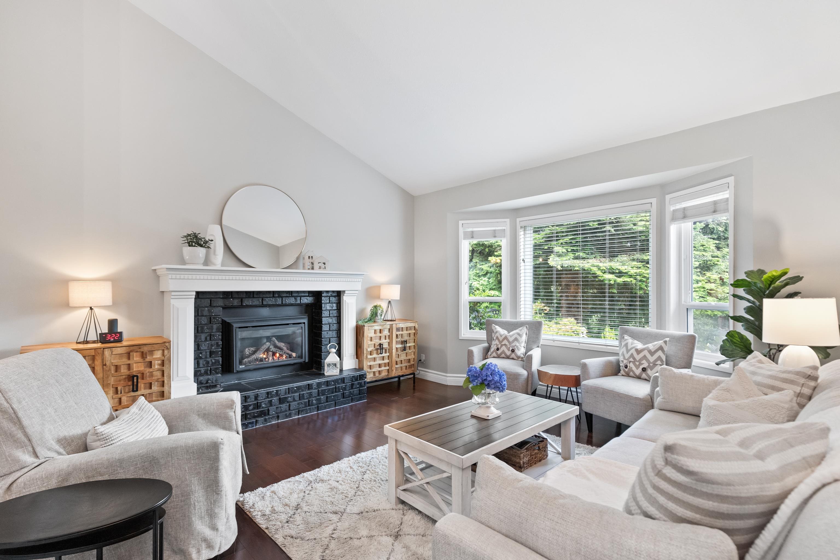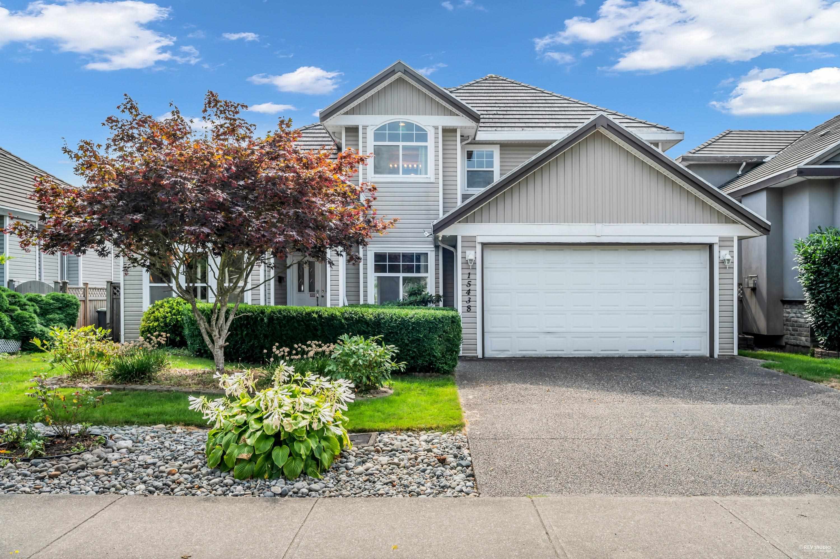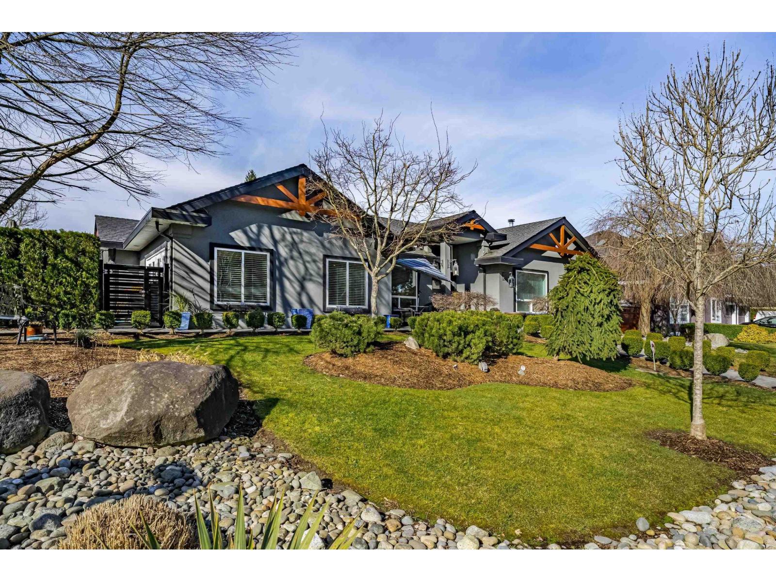- Houseful
- BC
- Port Coquitlam
- Glenwood
- 1941 Prairie Avenue
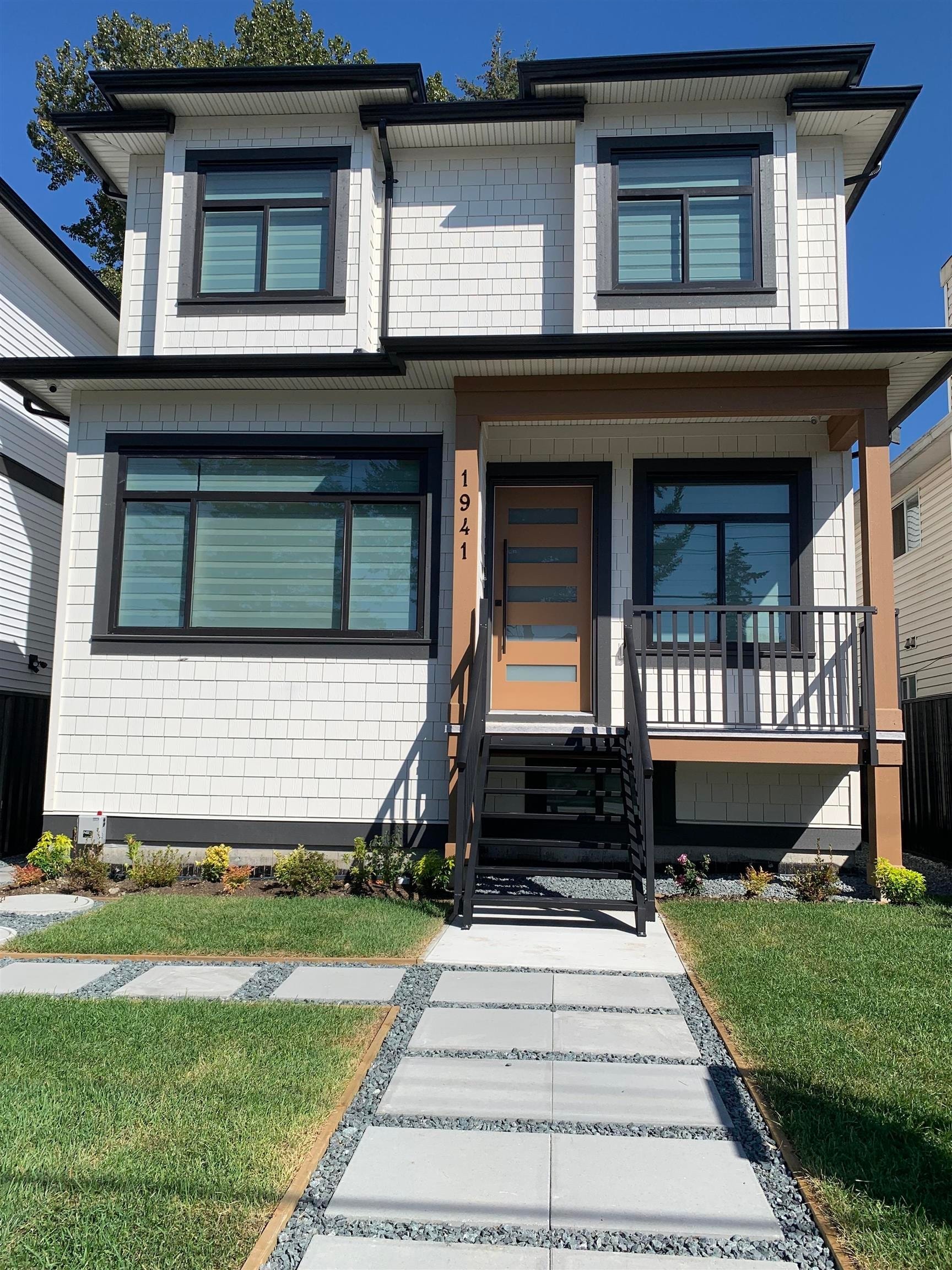
1941 Prairie Avenue
1941 Prairie Avenue
Highlights
Description
- Home value ($/Sqft)$573/Sqft
- Time on Houseful
- Property typeResidential
- Neighbourhood
- CommunityShopping Nearby
- Median school Score
- Year built2024
- Mortgage payment
A must see home! Beautiful new construction with ample room to accommodate growing families. This home features a legal 2 bedroom suite, 7 bedrooms and 6 full baths. Nicely appointed gourmet kitchen on the main floor with adjoining wok kitchen. Great floor plan with 4 bedrooms upstairs featuring a spacious primary bedroom with luxurious ensuite. Designated family, dining and living rooms on the main floor with a masterpiece gas fireplace and built in shelving. A/C, radiant heating and a built in security system. Walking distance to all amenities including transit, schools, shopping, recreation and hiking trails. Double garage in the back with loads of extra parking. Limited new housing starts make this home very desirable . Open House Saturday, September 6, from 1:00 to 2:30.
Home overview
- Heat source Radiant
- Sewer/ septic Public sewer
- Construction materials
- Foundation
- Roof
- Fencing Fenced
- # parking spaces 4
- Parking desc
- # full baths 6
- # total bathrooms 6.0
- # of above grade bedrooms
- Appliances Washer/dryer, dishwasher, refrigerator, stove
- Community Shopping nearby
- Area Bc
- View No
- Water source Public
- Zoning description /
- Directions 59669084093c671fb86316f566c50017
- Lot dimensions 4026.0
- Lot size (acres) 0.09
- Basement information Full
- Building size 3278.0
- Mls® # R3024441
- Property sub type Single family residence
- Status Active
- Tax year 2024
- Bedroom 3.785m X 2.946m
Level: Above - Primary bedroom 3.937m X 4.115m
Level: Above - Bedroom 3.2m X 2.921m
Level: Above - Bedroom 3.251m X 3.124m
Level: Above - Den 2.692m X 3.277m
Level: Basement - Bedroom 3.454m X 2.946m
Level: Basement - Dining room 2.083m X 3.835m
Level: Basement - Bedroom 2.87m X 2.946m
Level: Basement - Kitchen 2.261m X 2.997m
Level: Basement - Living room 2.184m X 3.835m
Level: Basement - Flex room 1.88m X 3.708m
Level: Basement - Bedroom 2.769m X 2.159m
Level: Main - Family room 4.013m X 3.988m
Level: Main - Wok kitchen 1.829m X 2.997m
Level: Main - Living room 3.658m X 3.658m
Level: Main - Kitchen 4.674m X 3.327m
Level: Main - Dining room 2.489m X 3.023m
Level: Main
- Listing type identifier Idx

$-5,011
/ Month

