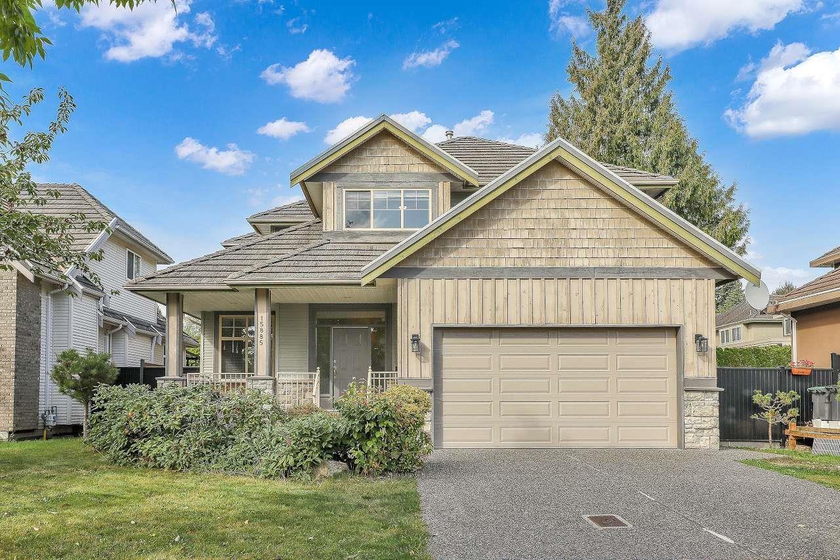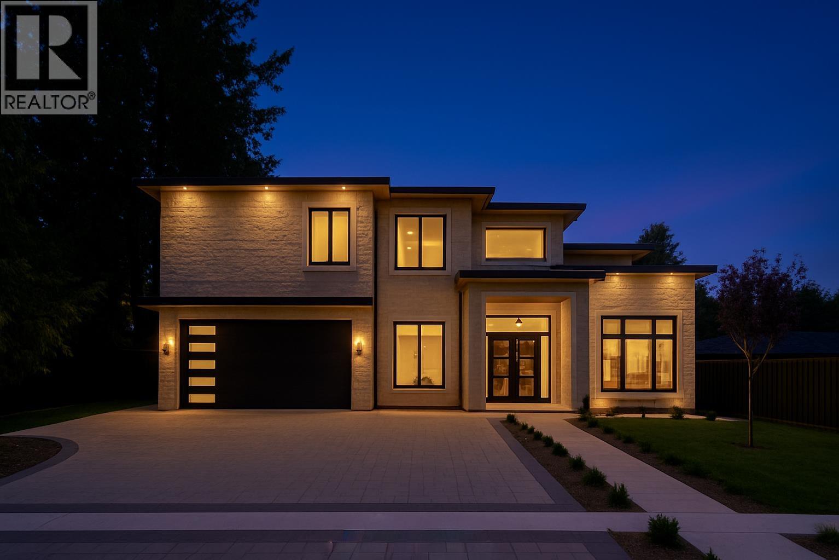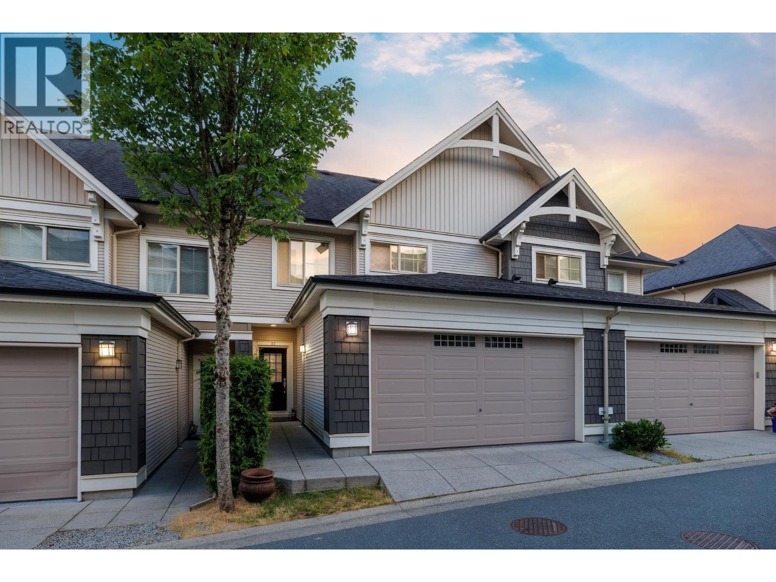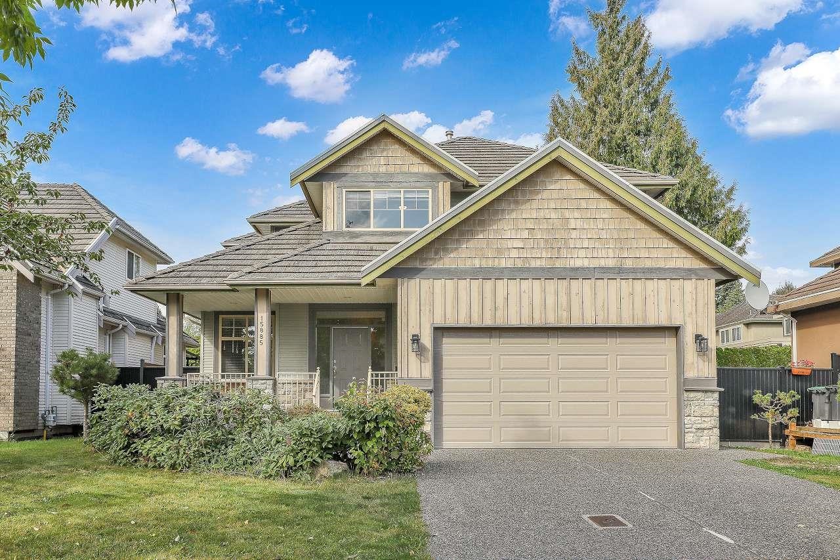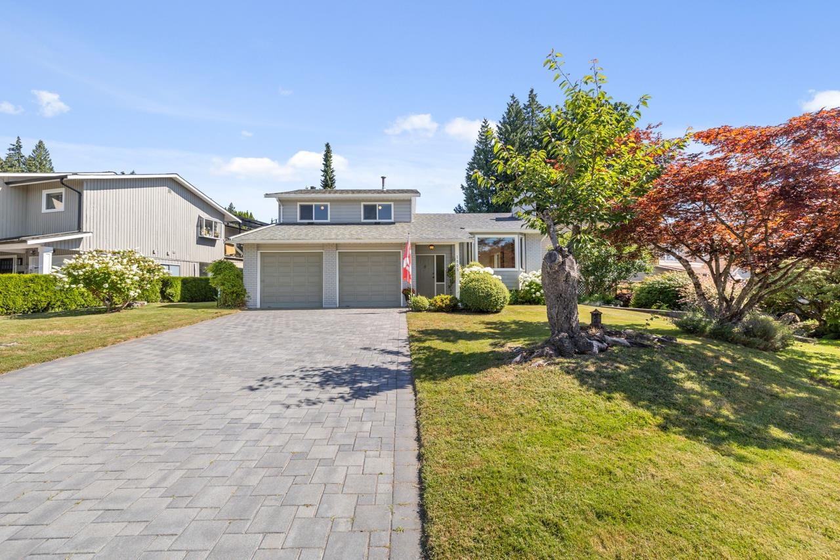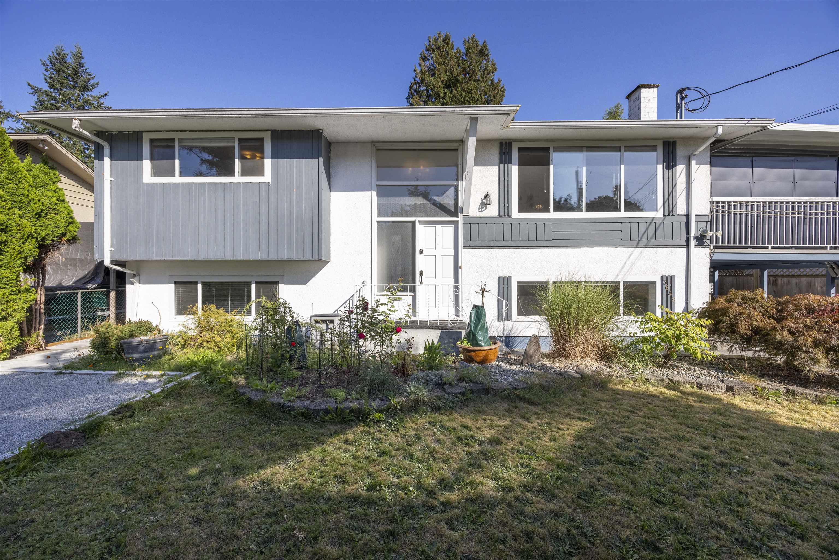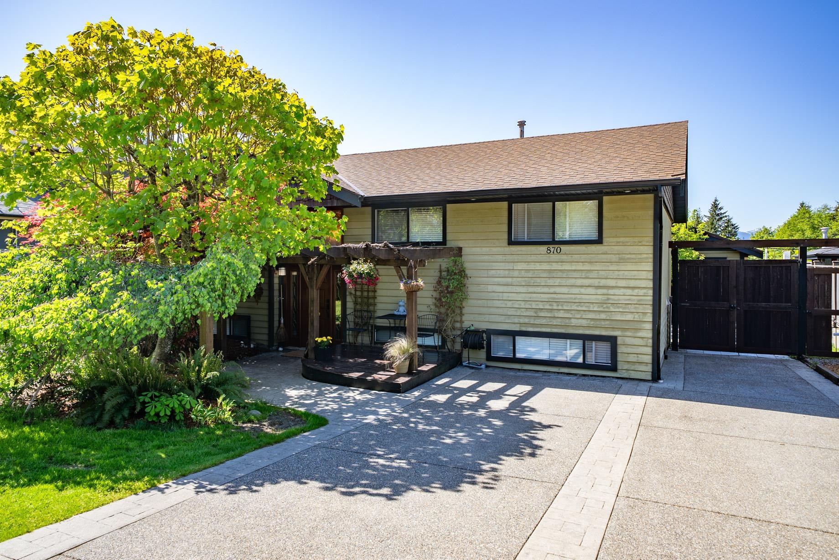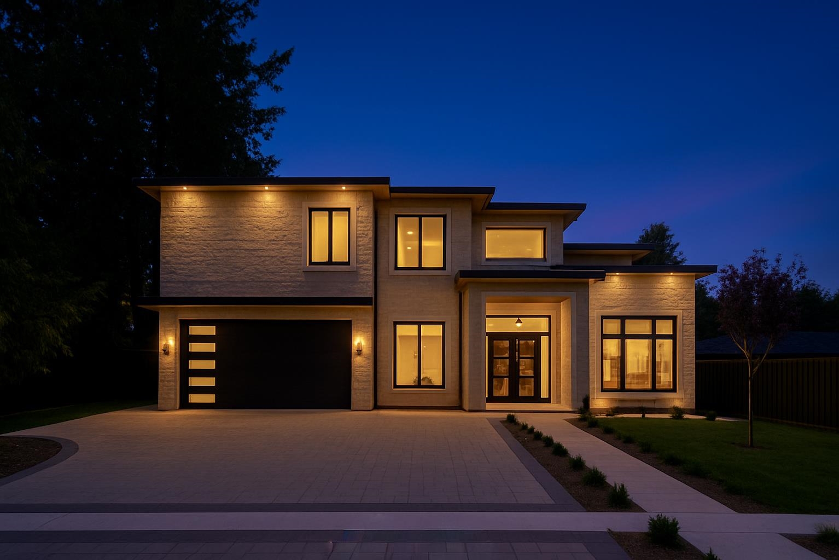- Houseful
- BC
- Port Coquitlam
- Glenwood
- 1972 Fraser Avenue
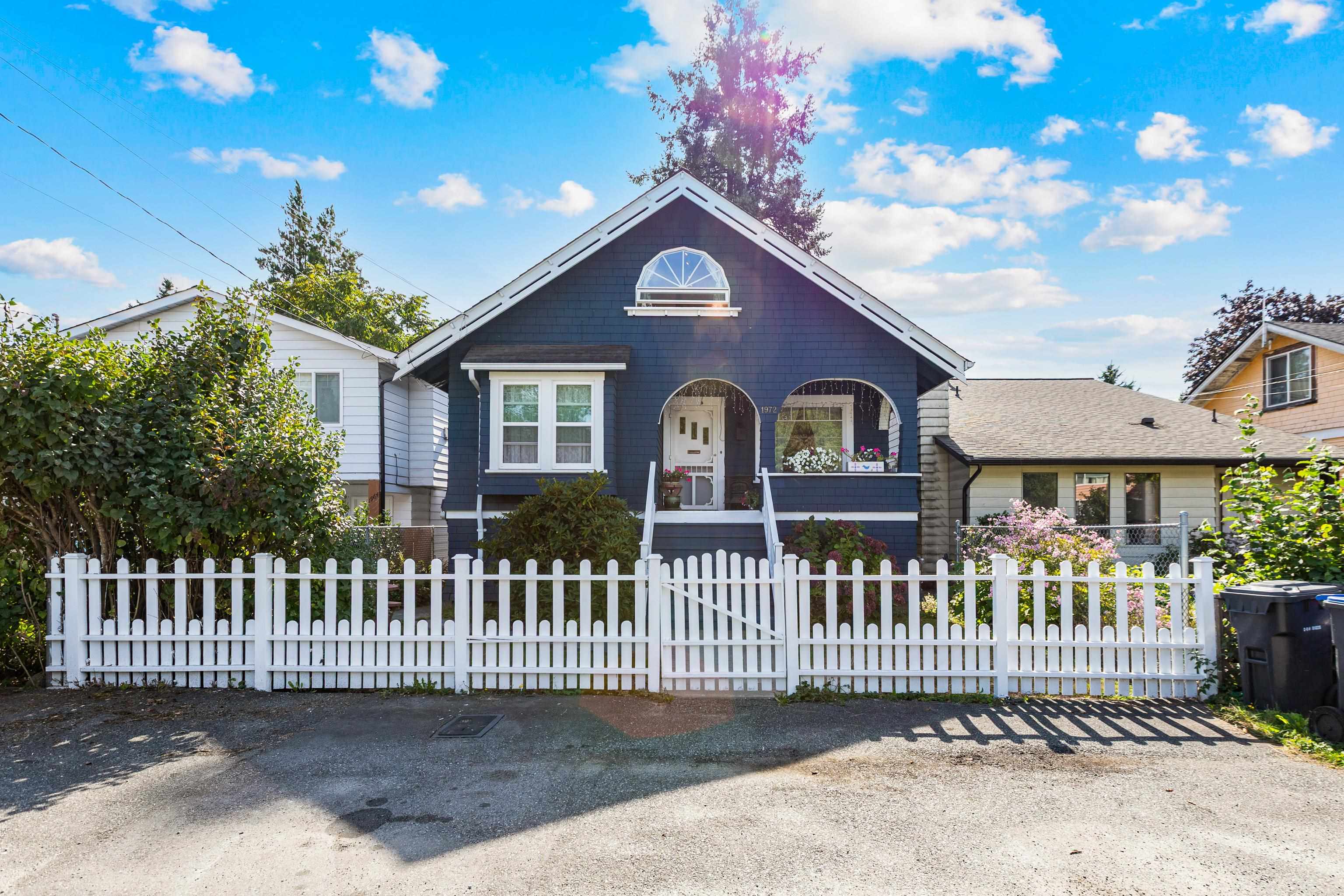
1972 Fraser Avenue
For Sale
New 1 Hour
$1,150,000
3 beds
1 baths
2,536 Sqft
1972 Fraser Avenue
For Sale
New 1 Hour
$1,150,000
3 beds
1 baths
2,536 Sqft
Highlights
Description
- Home value ($/Sqft)$453/Sqft
- Time on Houseful
- Property typeResidential
- Neighbourhood
- CommunityShopping Nearby
- Median school Score
- Year built1910
- Mortgage payment
Charming 1910 heritage home in Port Coquitlam’s Glenwood neighbourhood! Once home to the city’s 2nd mayor, this 3 bed/1 bath residence blends historic character with modest updates, including new windows, hot water tank & updated furnace. Features include arched doorways, fenced yard, carport, and basement with 6-ft ceilings, laundry, den & storage. Sitting on a flat lot with RA1 zoning (residential apartment), this property is ideal for investors or future development. A rare opportunity to own a piece of PoCo history while enjoying a cozy, livable home today—close to schools, parks, shopping & transit. Call your Realtor today to book your private showing!
MLS®#R3051536 updated 1 hour ago.
Houseful checked MLS® for data 1 hour ago.
Home overview
Amenities / Utilities
- Heat source Forced air, natural gas
- Sewer/ septic Public sewer, sanitary sewer
Exterior
- Construction materials
- Foundation
- Roof
- Fencing Fenced
- # parking spaces 4
- Parking desc
Interior
- # full baths 1
- # total bathrooms 1.0
- # of above grade bedrooms
- Appliances Washer/dryer, dishwasher, refrigerator, stove, freezer
Location
- Community Shopping nearby
- Area Bc
- Water source Public
- Zoning description Ra-1
Lot/ Land Details
- Lot dimensions 4016.0
Overview
- Lot size (acres) 0.09
- Basement information Full, partially finished
- Building size 2536.0
- Mls® # R3051536
- Property sub type Single family residence
- Status Active
- Tax year 2025
Rooms Information
metric
- Walk-in closet 4.115m X 1.854m
Level: Above - Family room 3.454m X 4.216m
Level: Above - Primary bedroom 4.75m X 4.267m
Level: Above - Walk-in closet 1.118m X 1.194m
Level: Above - Bedroom 4.216m X 3.429m
Level: Basement - Storage 4.369m X 4.14m
Level: Basement - Utility 6.934m X 7.747m
Level: Basement - Bedroom 2.311m X 3.15m
Level: Main - Dining room 3.251m X 3.327m
Level: Main - Solarium 1.346m X 3.556m
Level: Main - Kitchen 3.124m X 4.47m
Level: Main - Porch (enclosed) 1.524m X 4.445m
Level: Main - Flex room 3.277m X 3.327m
Level: Main - Living room 4.242m X 4.293m
Level: Main
SOA_HOUSEKEEPING_ATTRS
- Listing type identifier Idx

Lock your rate with RBC pre-approval
Mortgage rate is for illustrative purposes only. Please check RBC.com/mortgages for the current mortgage rates
$-3,067
/ Month25 Years fixed, 20% down payment, % interest
$
$
$
%
$
%

Schedule a viewing
No obligation or purchase necessary, cancel at any time
Nearby Homes
Real estate & homes for sale nearby

