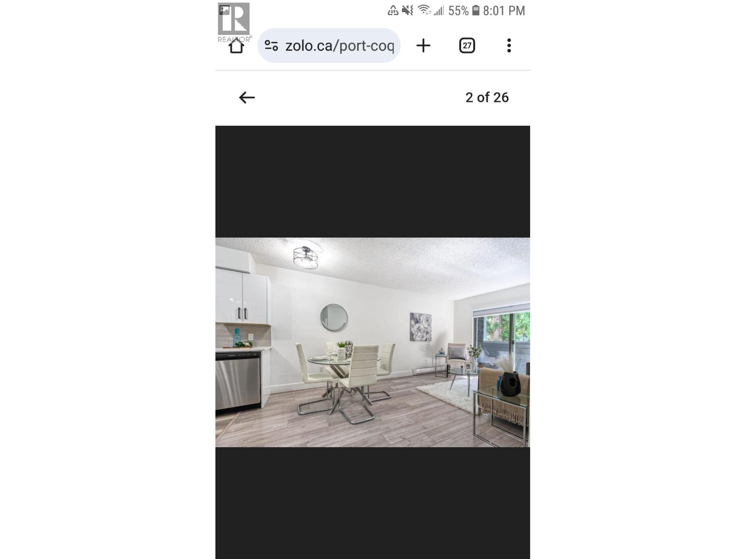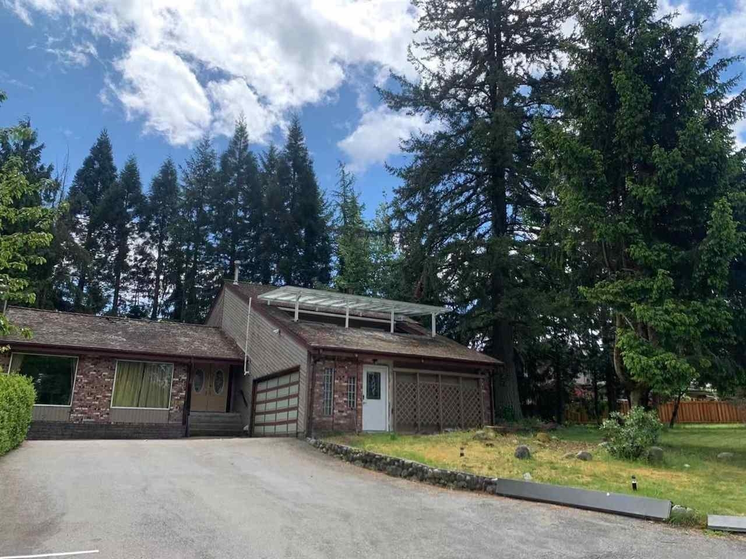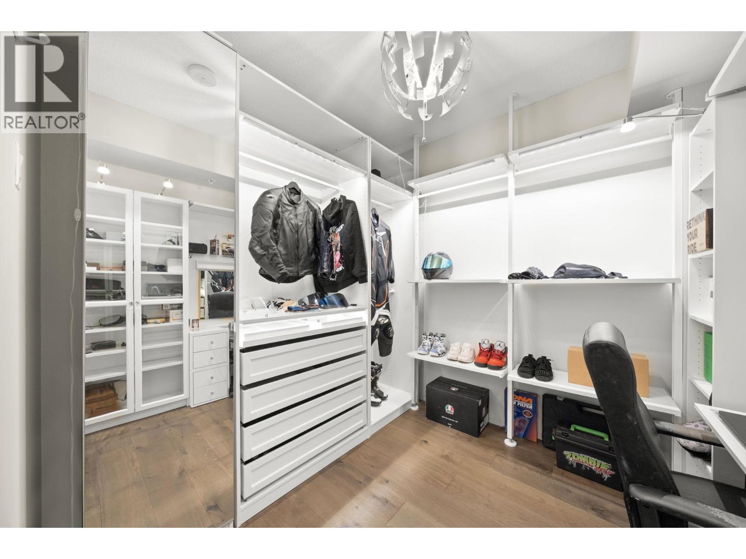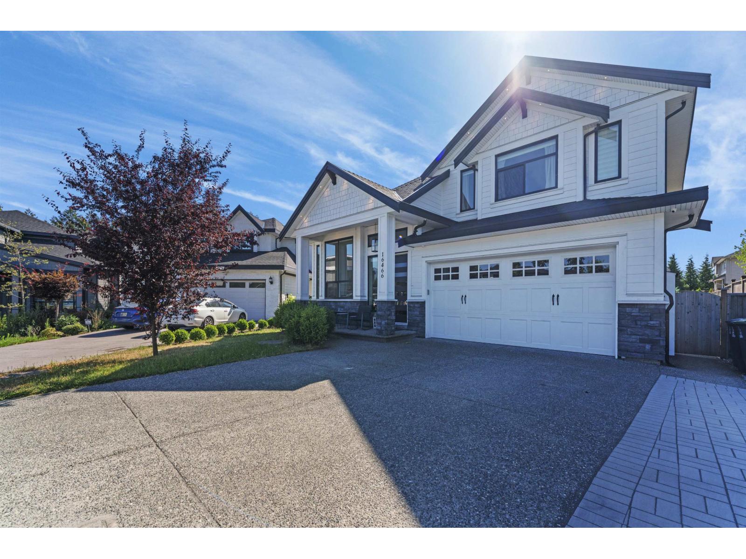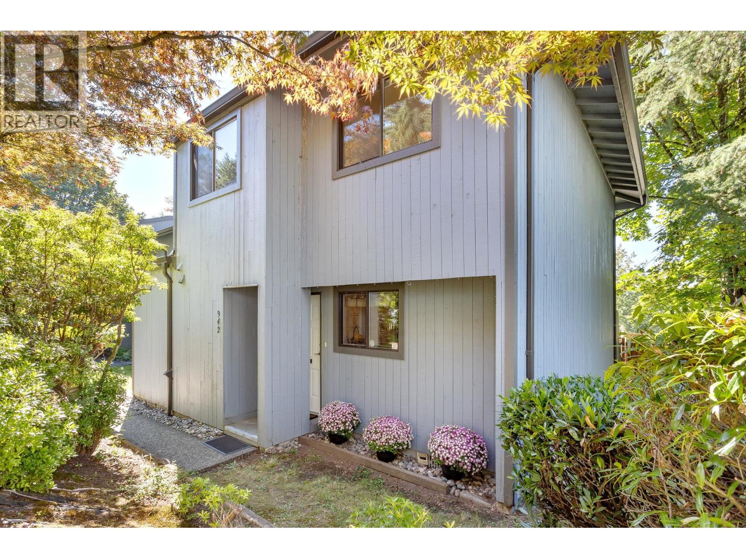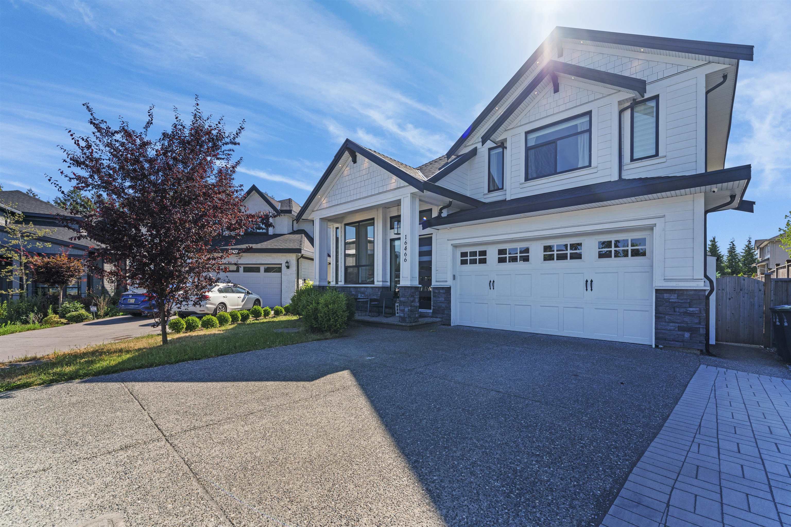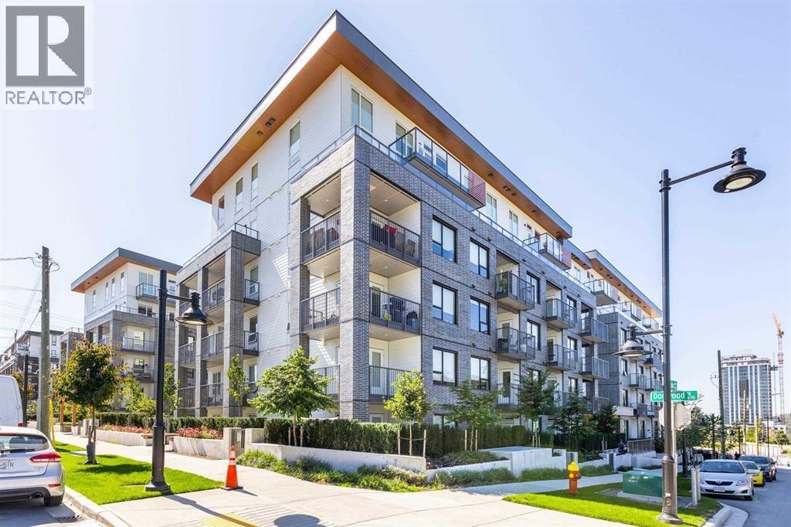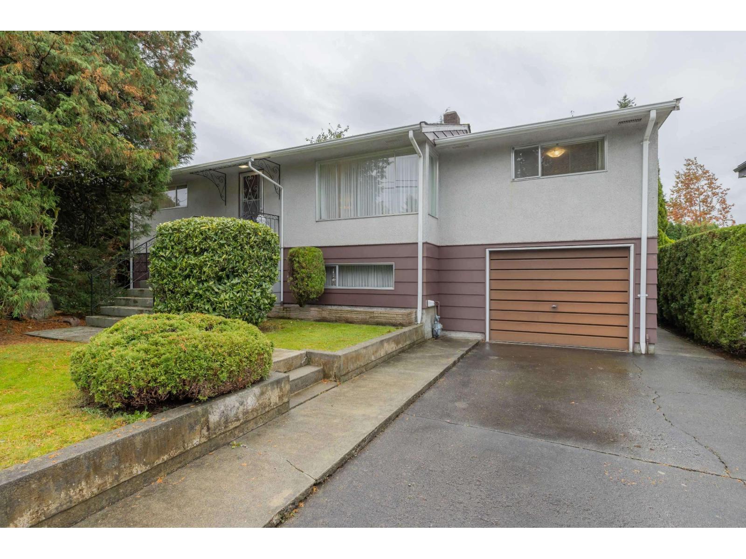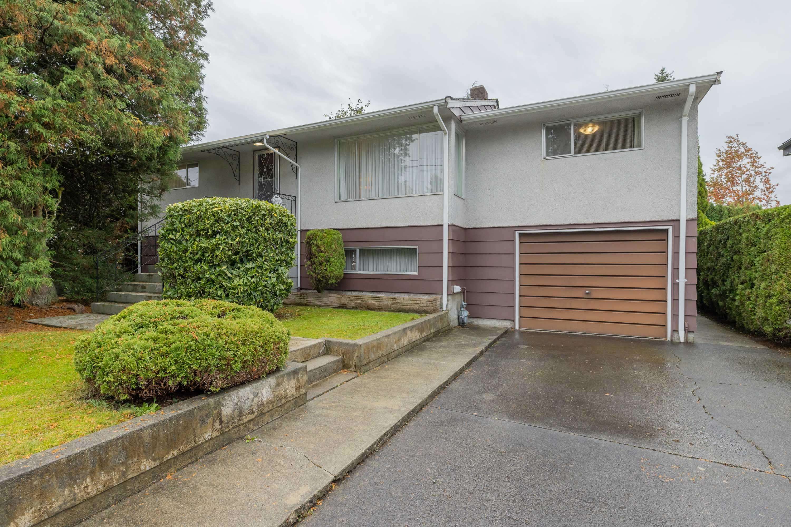Select your Favourite features
- Houseful
- BC
- Port Coquitlam
- Mary Hill
- 1991 Shaughnessy Street
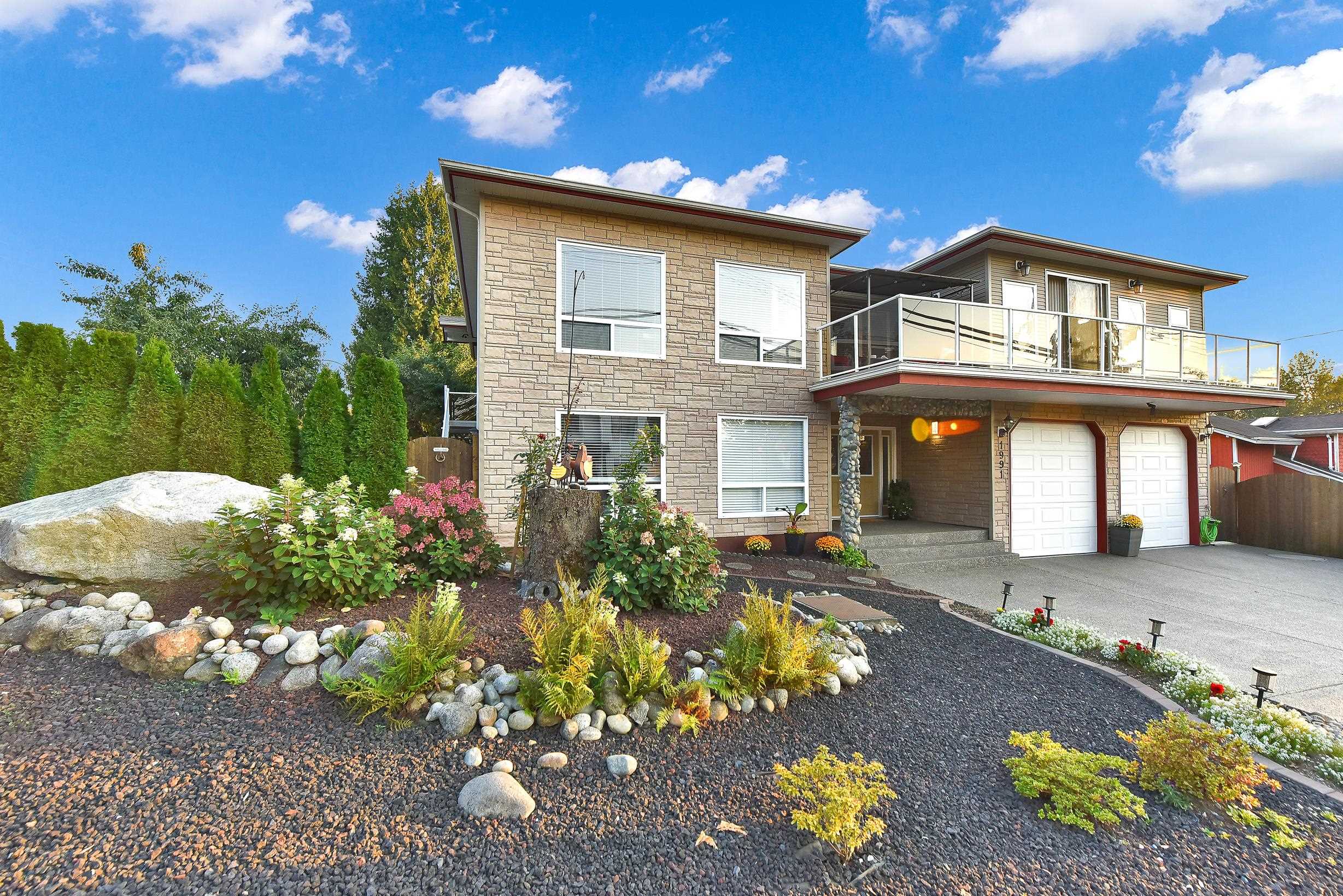
1991 Shaughnessy Street
For Sale
New 4 Days
$1,800,000
7 beds
5 baths
3,880 Sqft
1991 Shaughnessy Street
For Sale
New 4 Days
$1,800,000
7 beds
5 baths
3,880 Sqft
Highlights
Description
- Home value ($/Sqft)$464/Sqft
- Time on Houseful
- Property typeResidential
- Neighbourhood
- CommunityAdult Oriented, Shopping Nearby
- Median school Score
- Year built2005
- Mortgage payment
Immaculately clean home in a family-friendly neighbourhood combines modern comfort with timeless style sits on almost 7500sq. lot. The open concept kitchen, granite, stone counter boasts large windows that offer a scenic view of fruit trees and fenced yard. The bright living room features heated hardwood floor, a cozy two-sided fireplace, the door opens to the balcony w glass railing.Three bedrooms, three bathrooms including master with a smart toilet& a huge master closet & laundry. The main level offers two suites one & two bed. with their own entrance, laundry & bathrooms. Bed/Den/Flex with a big window for the parents, nanny, office. Energy efficient radiant floor heat, 3yr.roof,A/C. Workshop in the back yard & garden, just need permit to build coach home, it is a bonus.
MLS®#R3062888 updated 3 days ago.
Houseful checked MLS® for data 3 days ago.
Home overview
Amenities / Utilities
- Heat source Radiant
- Sewer/ septic Public sewer, sanitary sewer
Exterior
- Construction materials
- Foundation
- Roof
- Fencing Fenced
- # parking spaces 4
- Parking desc
Interior
- # full baths 5
- # total bathrooms 5.0
- # of above grade bedrooms
- Appliances Washer/dryer, dishwasher, refrigerator, stove, microwave
Location
- Community Adult oriented, shopping nearby
- Area Bc
- View Yes
- Water source Cistern
- Zoning description Rs1
Lot/ Land Details
- Lot dimensions 7448.1
Overview
- Lot size (acres) 0.17
- Basement information Crawl space
- Building size 3880.0
- Mls® # R3062888
- Property sub type Single family residence
- Status Active
- Tax year 2025
Rooms Information
metric
- Walk-in closet 2.794m X 4.039m
- Laundry 2.921m X 1.727m
- Kitchen 2.896m X 3.937m
- Bedroom 3.835m X 3.632m
- Family room 3.937m X 5.105m
- Nook 2.489m X 2.896m
- Bedroom 3.835m X 3.353m
- Primary bedroom 4.267m X 4.75m
- Living room 5.69m X 5.994m
- Dining room 4.242m X 3.124m
- Laundry 2.337m X 1.727m
Level: Main - Porch (enclosed) 2.438m X 3.048m
Level: Main - Kitchen 2.667m X 3.454m
Level: Main - Bedroom 4.877m X 3.048m
Level: Main - Bedroom 2.743m X 2.972m
Level: Main - Bedroom 3.785m X 2.997m
Level: Main - Living room 2.819m X 3.454m
Level: Main - Foyer 6.477m X 2.769m
Level: Main - Utility 3.048m X 2.54m
Level: Main - Kitchen 3.785m X 5.207m
Level: Main - Bedroom 3.785m X 2.997m
Level: Main
SOA_HOUSEKEEPING_ATTRS
- Listing type identifier Idx

Lock your rate with RBC pre-approval
Mortgage rate is for illustrative purposes only. Please check RBC.com/mortgages for the current mortgage rates
$-4,800
/ Month25 Years fixed, 20% down payment, % interest
$
$
$
%
$
%

Schedule a viewing
No obligation or purchase necessary, cancel at any time
Nearby Homes
Real estate & homes for sale nearby




