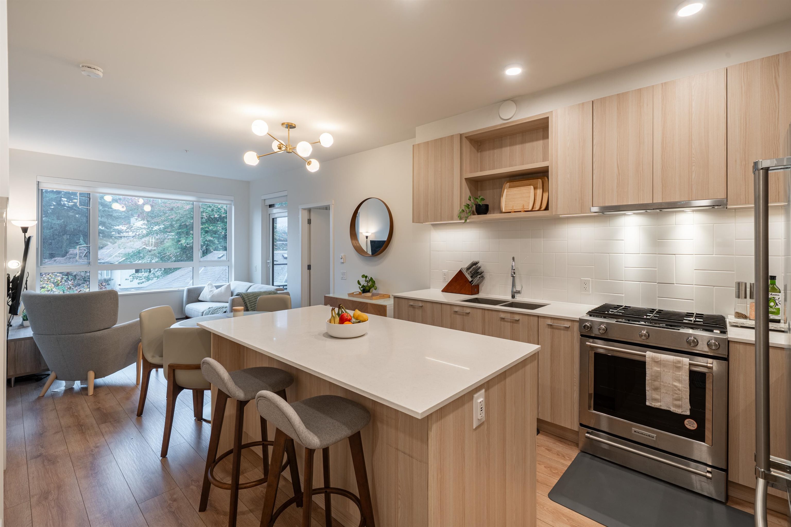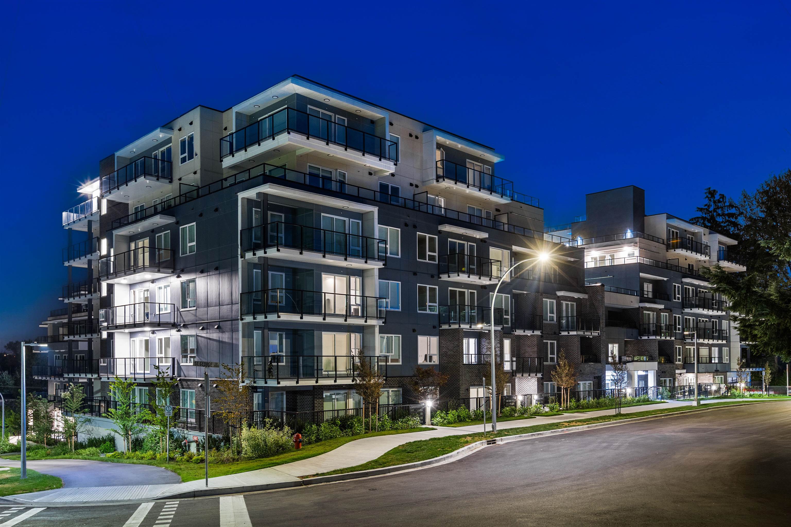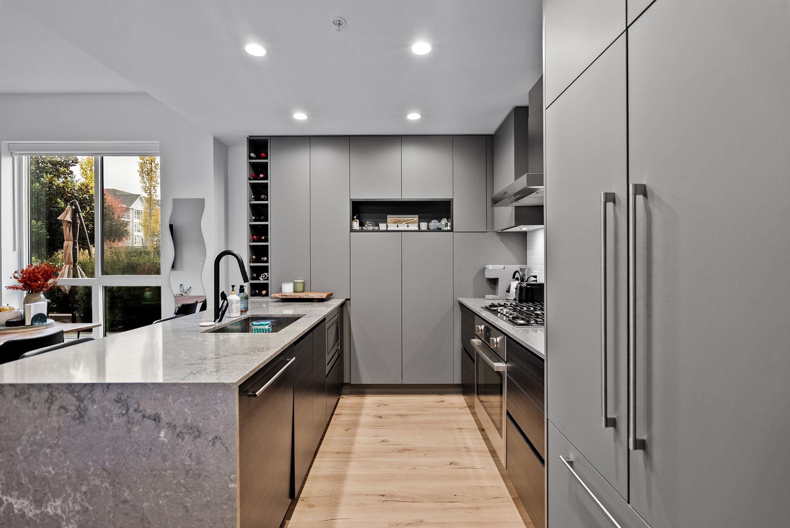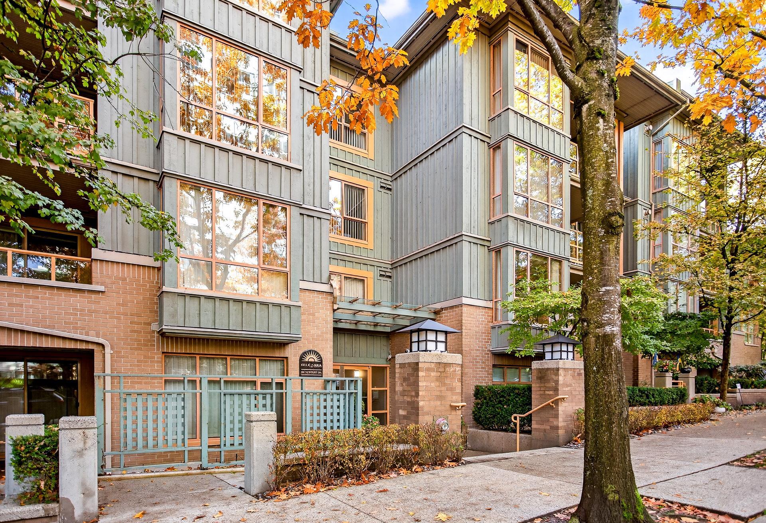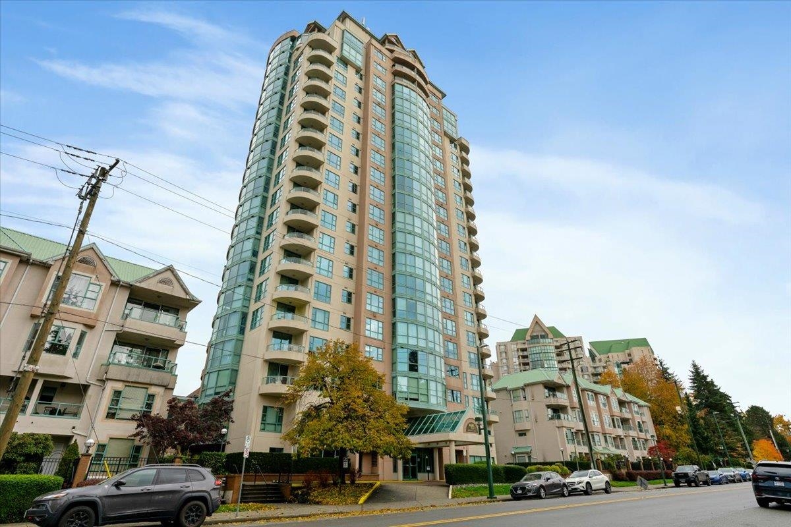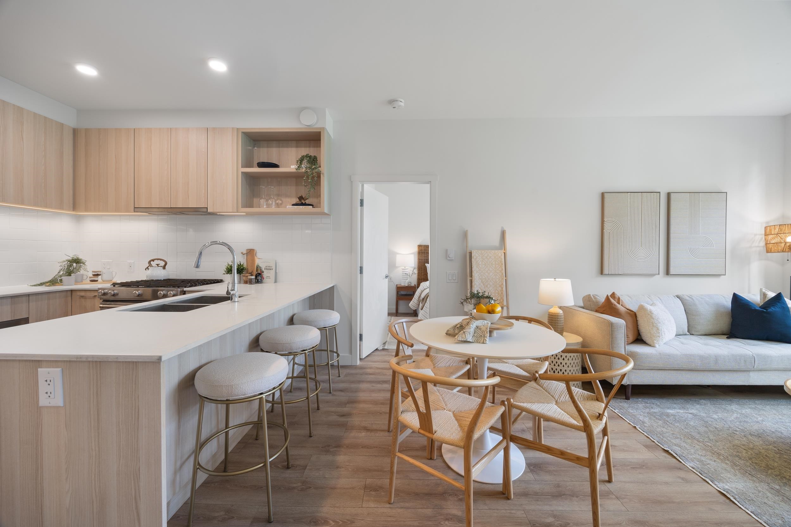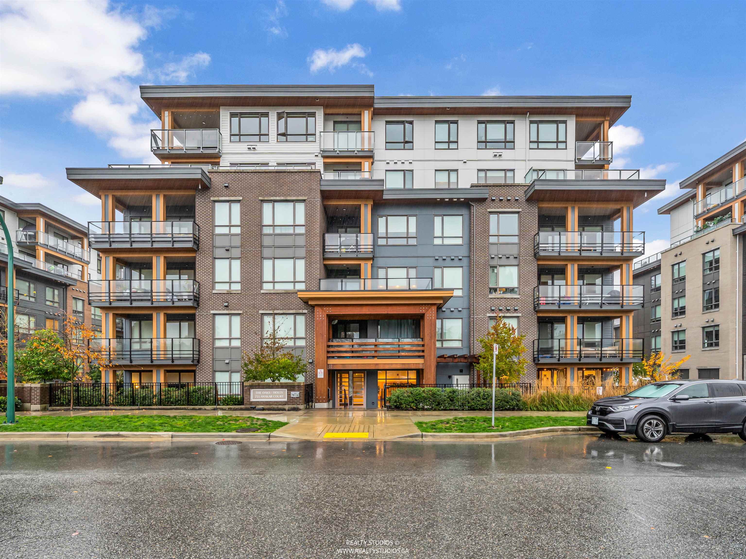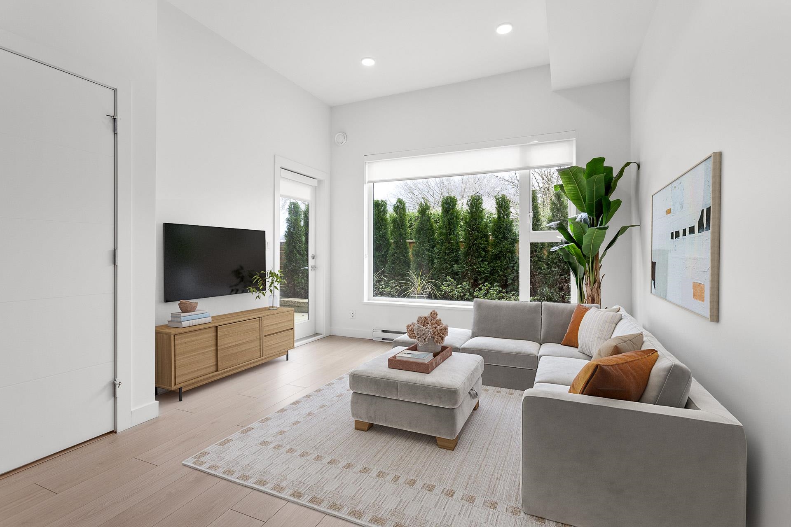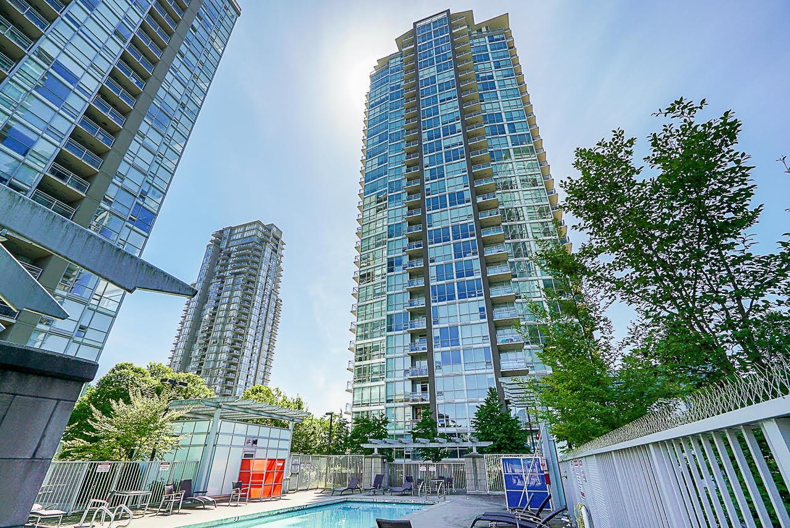Select your Favourite features
- Houseful
- BC
- Port Coquitlam
- Glenwood
- 1999 Suffolk Avenue #213
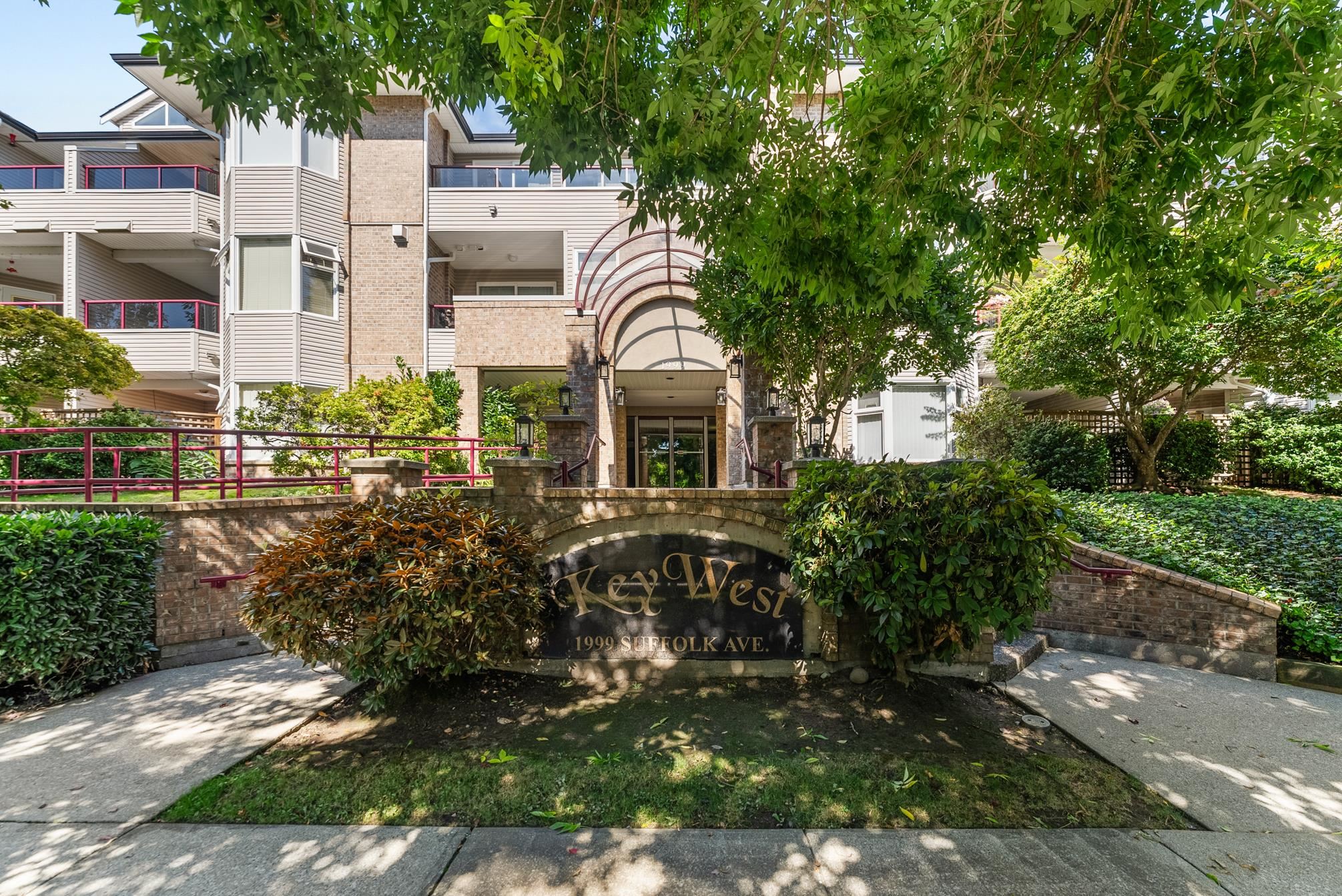
1999 Suffolk Avenue #213
For Sale
47 Days
$638,800
2 beds
2 baths
1,032 Sqft
1999 Suffolk Avenue #213
For Sale
47 Days
$638,800
2 beds
2 baths
1,032 Sqft
Highlights
Description
- Home value ($/Sqft)$619/Sqft
- Time on Houseful
- Property typeResidential
- Neighbourhood
- CommunityShopping Nearby
- Median school Score
- Year built1997
- Mortgage payment
Spacious and well-kept, this bright 2 BD, 2 BA corner unit offers 1,032 SF of comfortable living in a quiet, welcoming setting. The open layout includes a kitchen with new S/S appls, and a large eating area. The living room features a cozy gas fireplace and opens to a large 188 SF L-shaped balcony—perfect for relaxing or entertaining. The primary BD has a walk-in closet, updated ensuite, and balcony access, while the second BD is well sized. A large laundry/storage room adds convenience. Recent upgrades include reno’d BAs, new lighting, zebra blinds, and updated kitchen & laundry appls. Complete with 2x2 parking stalls and storage locker. Key West is a well-managed building on a quiet street, close to shops, transit, and everything Port Coquitlam has to offer.
MLS®#R3049125 updated 1 week ago.
Houseful checked MLS® for data 1 week ago.
Home overview
Amenities / Utilities
- Heat source Baseboard, electric
- Sewer/ septic Public sewer, sanitary sewer
Exterior
- Construction materials
- Foundation
- Roof
- # parking spaces 2
- Parking desc
Interior
- # full baths 2
- # total bathrooms 2.0
- # of above grade bedrooms
- Appliances Washer/dryer, dishwasher, refrigerator, stove
Location
- Community Shopping nearby
- Area Bc
- Subdivision
- View No
- Water source Public
- Zoning description Ra1
Overview
- Basement information None
- Building size 1032.0
- Mls® # R3049125
- Property sub type Apartment
- Status Active
- Virtual tour
- Tax year 2025
Rooms Information
metric
- Kitchen 2.54m X 3.099m
Level: Main - Foyer 1.321m X 3.226m
Level: Main - Eating area 2.21m X 2.134m
Level: Main - Primary bedroom 4.14m X 3.708m
Level: Main - Bedroom 3.429m X 2.87m
Level: Main - Walk-in closet 2.515m X 1.803m
Level: Main - Living room 3.912m X 3.81m
Level: Main - Dining room 2.743m X 3.124m
Level: Main
SOA_HOUSEKEEPING_ATTRS
- Listing type identifier Idx

Lock your rate with RBC pre-approval
Mortgage rate is for illustrative purposes only. Please check RBC.com/mortgages for the current mortgage rates
$-1,703
/ Month25 Years fixed, 20% down payment, % interest
$
$
$
%
$
%

Schedule a viewing
No obligation or purchase necessary, cancel at any time
Nearby Homes
Real estate & homes for sale nearby

