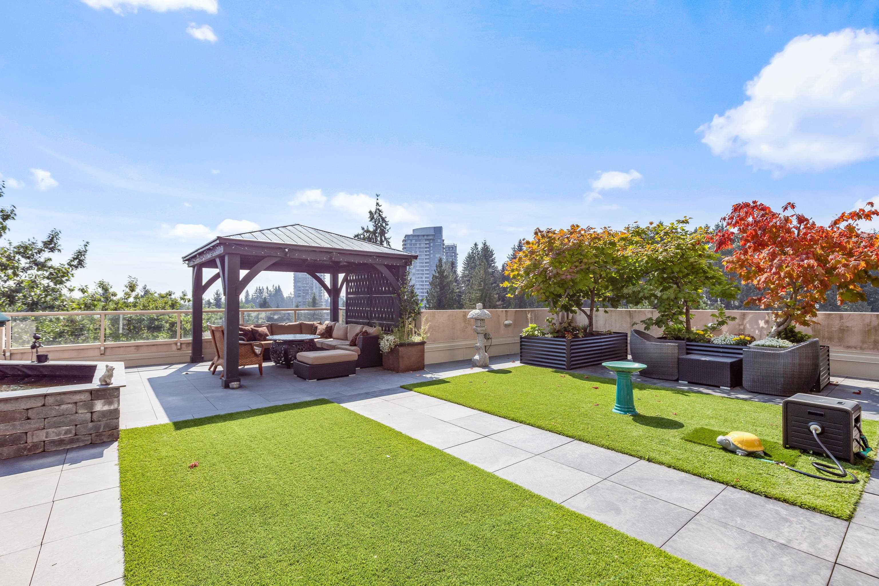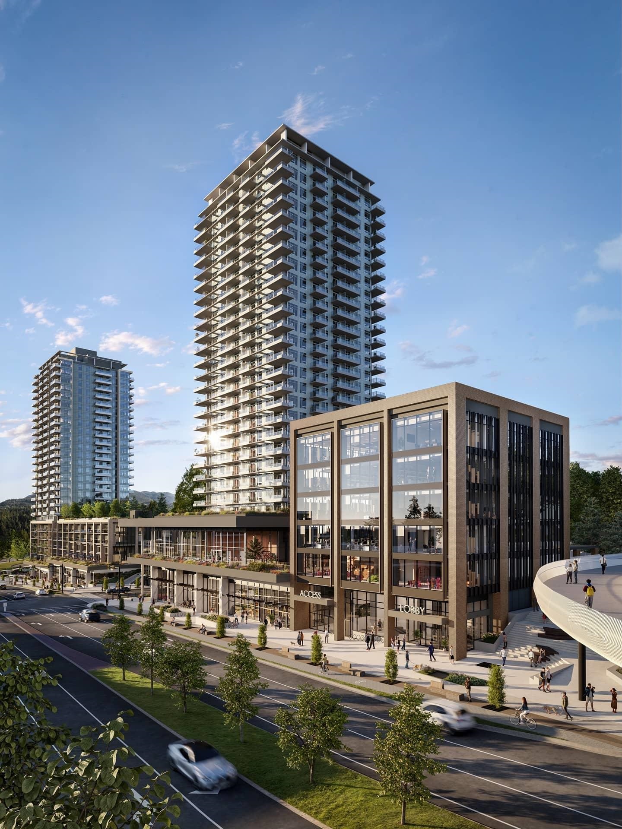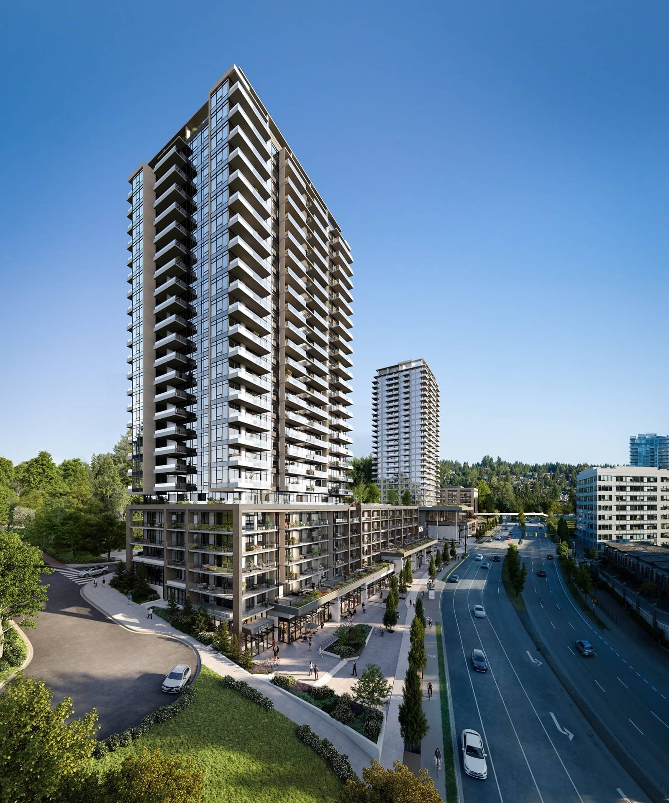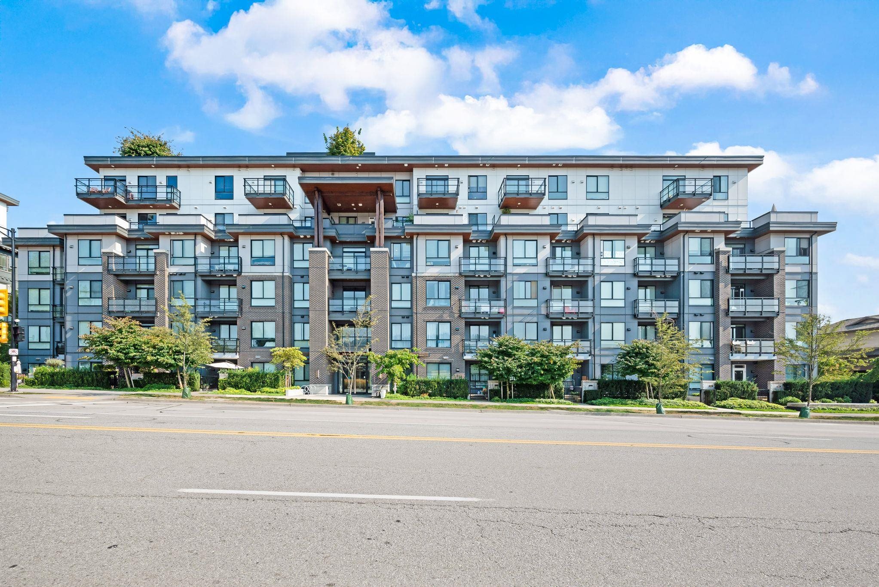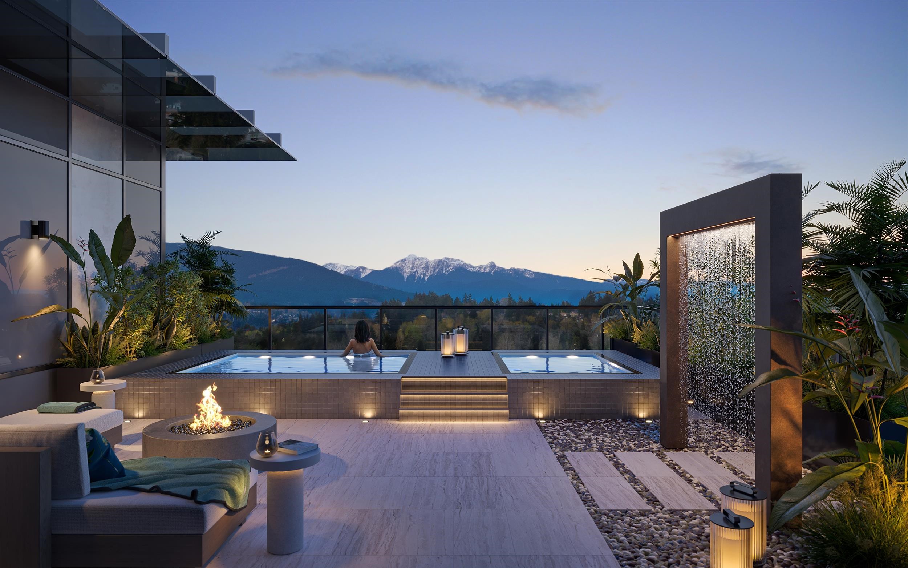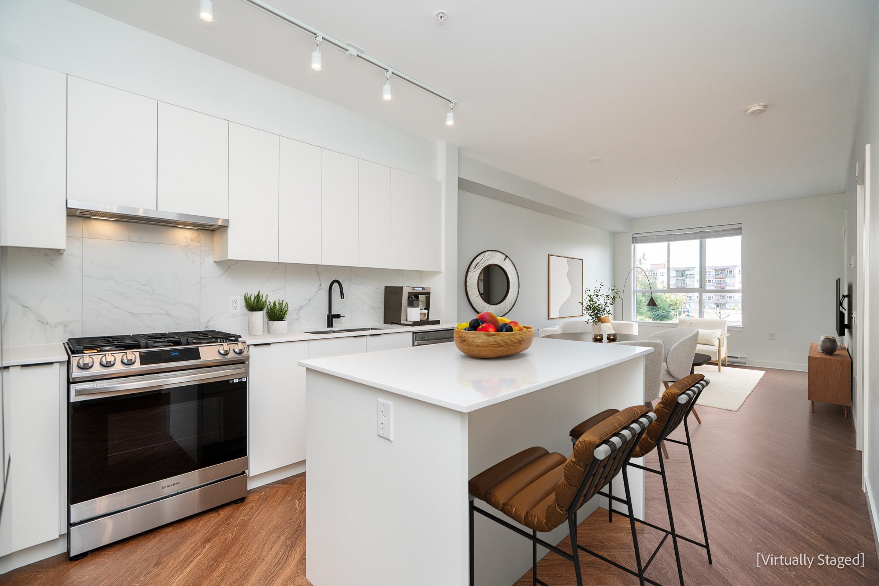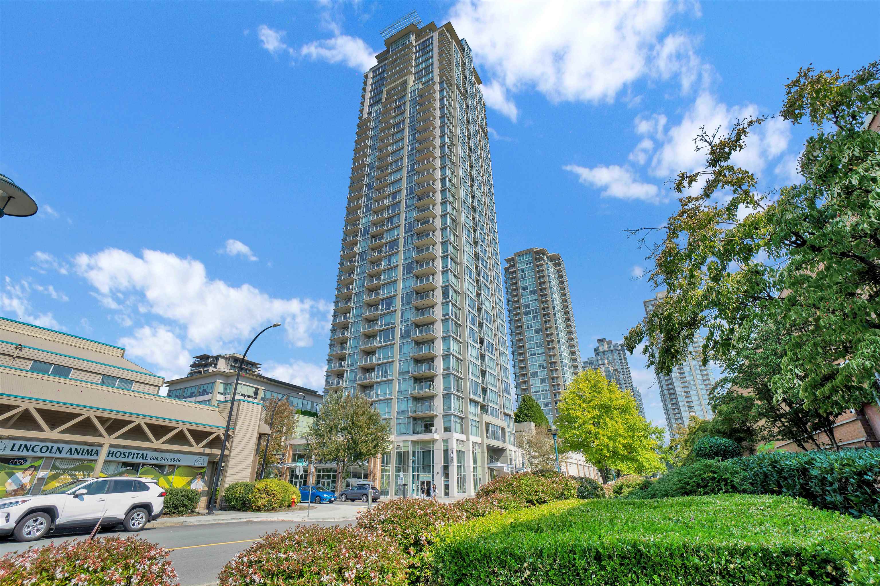Select your Favourite features
- Houseful
- BC
- Port Coquitlam
- Glenwood
- 2083 Coquitlam Avenue #205
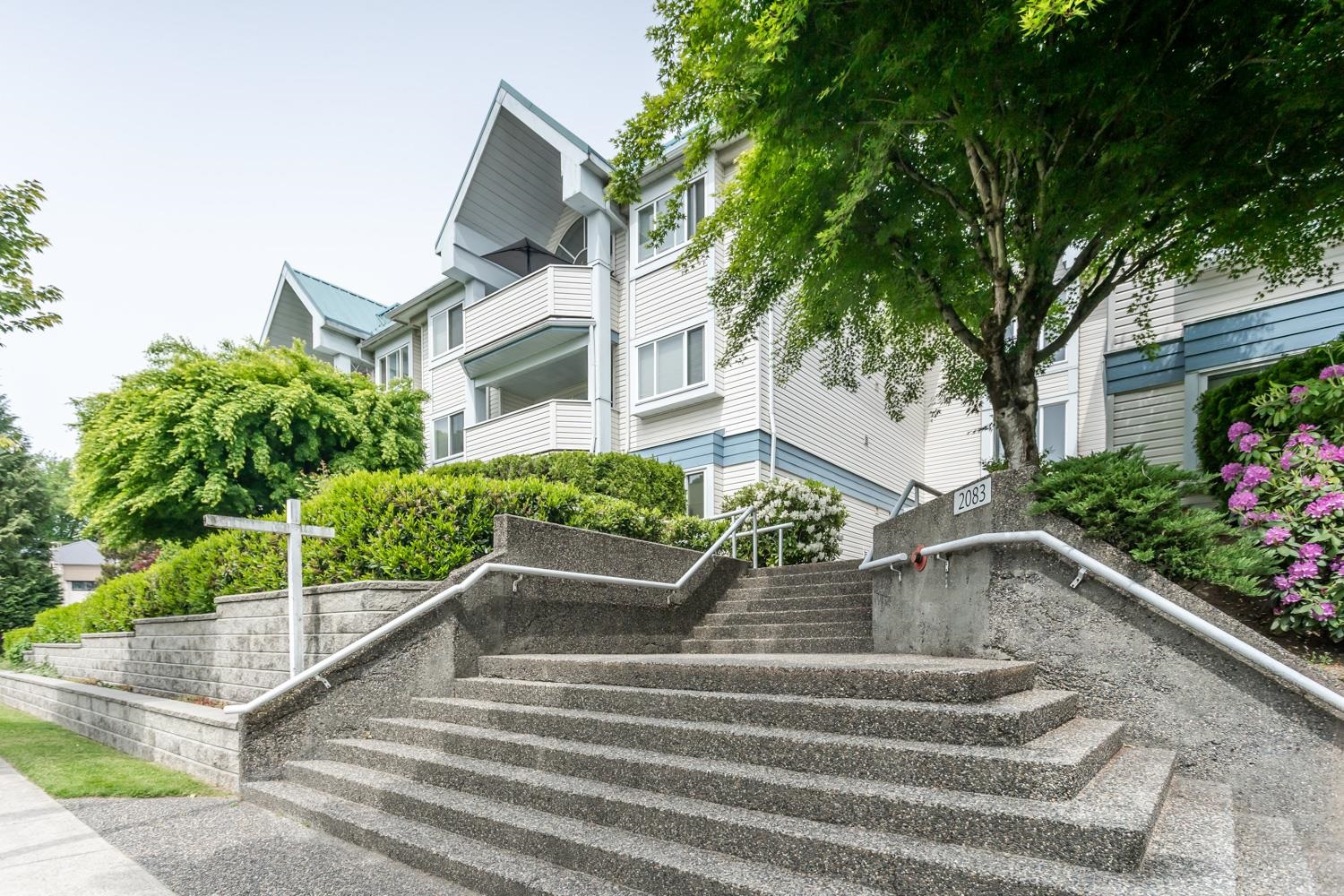
2083 Coquitlam Avenue #205
For Sale
91 Days
$566,000
2 beds
2 baths
1,079 Sqft
2083 Coquitlam Avenue #205
For Sale
91 Days
$566,000
2 beds
2 baths
1,079 Sqft
Highlights
Description
- Home value ($/Sqft)$525/Sqft
- Time on Houseful
- Property typeResidential
- Neighbourhood
- CommunityShopping Nearby
- Median school Score
- Year built1991
- Mortgage payment
Spacious & Comfortable 2 Bed 2 Full Bath unit. Freshly painted throughout this wheelchair-accessible unit boasts over 1,000 sq ft of living space in a quiet 15-unit building. Features a large living room with gas fireplace, separate dining area, oversized covered patio, in-suite laundry, and huge 11x5 in suite storage room. Primary bedroom fits a king bed, has a walk-in closet and ensuite. Prime location—walking distance to West Coast Express, SkyTrain, transit, schools, shopping, and Lions Park. Secure underground parking and common room for gatherings. Long-time residents with a strata that takes pride in maintaining the property. Investment opportunity - Rent potential: $2,700–$2,800/month. Includes 1 year of free property management (listing agent is a licensed property manager).
MLS®#R3012385 updated 1 month ago.
Houseful checked MLS® for data 1 month ago.
Home overview
Amenities / Utilities
- Heat source Baseboard, electric
- Sewer/ septic Public sewer, storm sewer
Exterior
- Construction materials
- Foundation
- Roof
- # parking spaces 1
- Parking desc
Interior
- # full baths 2
- # total bathrooms 2.0
- # of above grade bedrooms
- Appliances Washer/dryer, dishwasher, refrigerator, stove
Location
- Community Shopping nearby
- Area Bc
- Water source Public
- Zoning description Apt
Overview
- Basement information None
- Building size 1079.0
- Mls® # R3012385
- Property sub type Apartment
- Status Active
- Virtual tour
- Tax year 2024
Rooms Information
metric
- Living room 4.953m X 4.216m
Level: Main - Patio 2.184m X 3.759m
Level: Main - Bedroom 3.48m X 3.785m
Level: Main - Primary bedroom 4.343m X 3.353m
Level: Main - Dining room 2.819m X 4.166m
Level: Main - Foyer 1.219m X 1.245m
Level: Main - Walk-in closet 1.524m X 1.219m
Level: Main - Storage 1.803m X 3.404m
Level: Main - Kitchen 2.718m X 3.48m
Level: Main
SOA_HOUSEKEEPING_ATTRS
- Listing type identifier Idx

Lock your rate with RBC pre-approval
Mortgage rate is for illustrative purposes only. Please check RBC.com/mortgages for the current mortgage rates
$-1,509
/ Month25 Years fixed, 20% down payment, % interest
$
$
$
%
$
%

Schedule a viewing
No obligation or purchase necessary, cancel at any time
Nearby Homes
Real estate & homes for sale nearby

