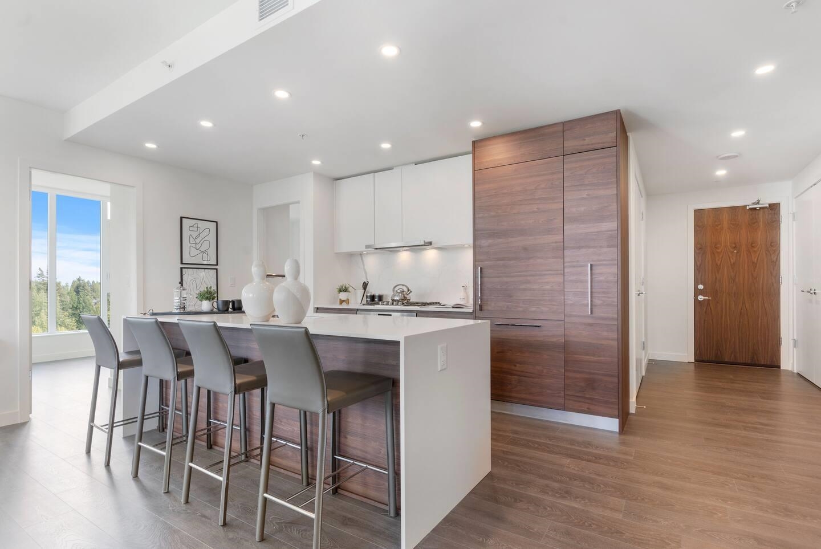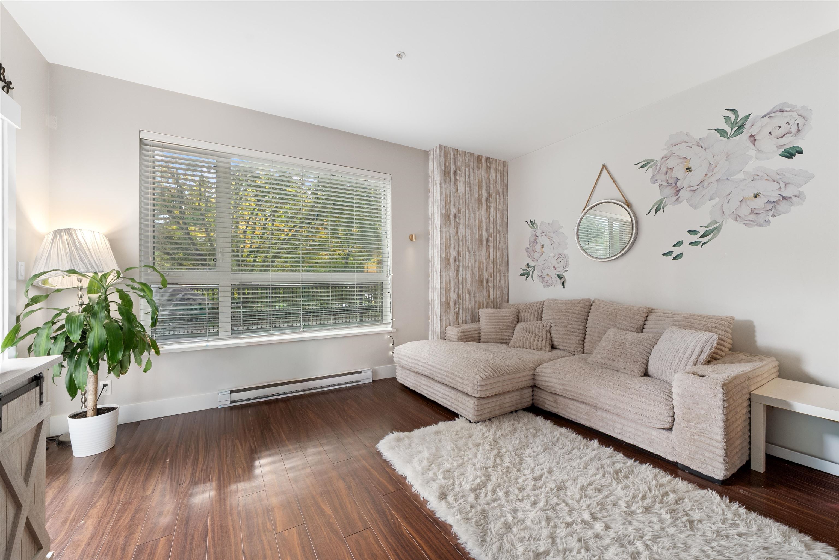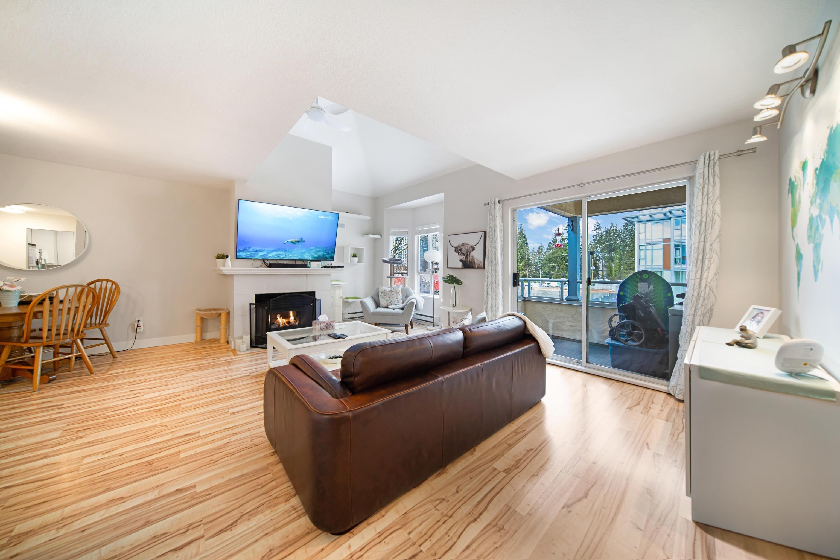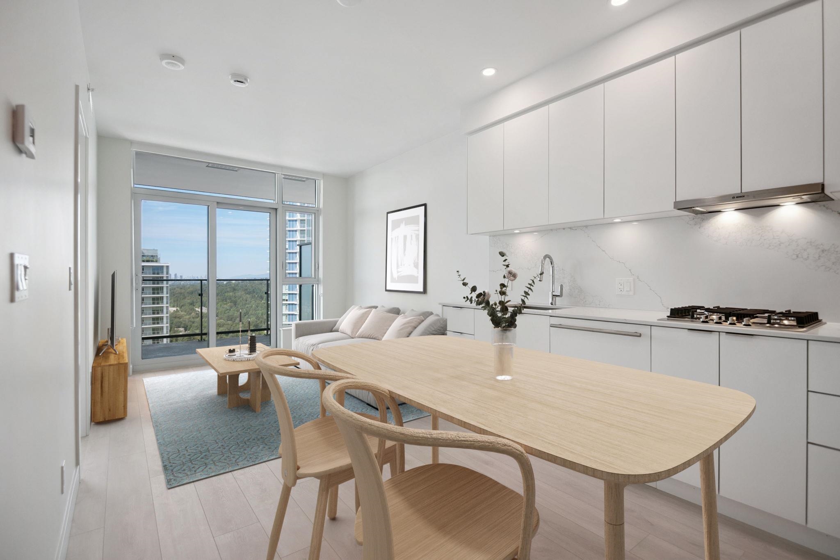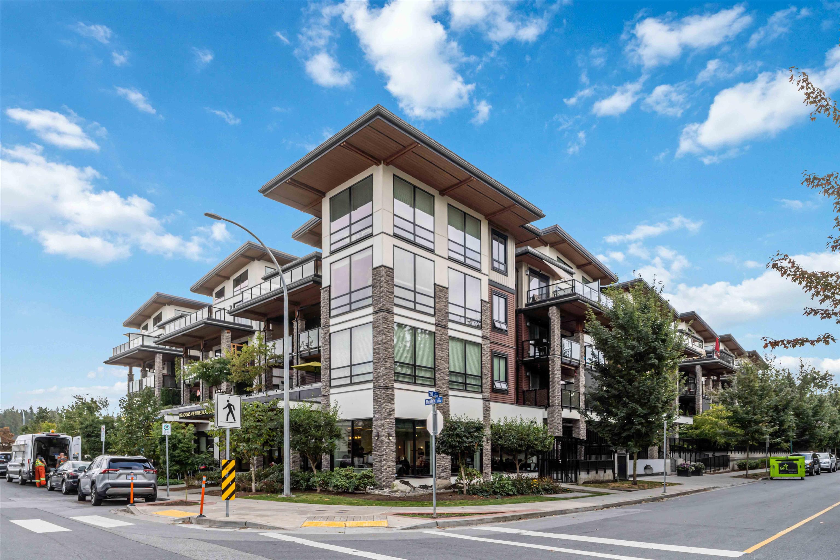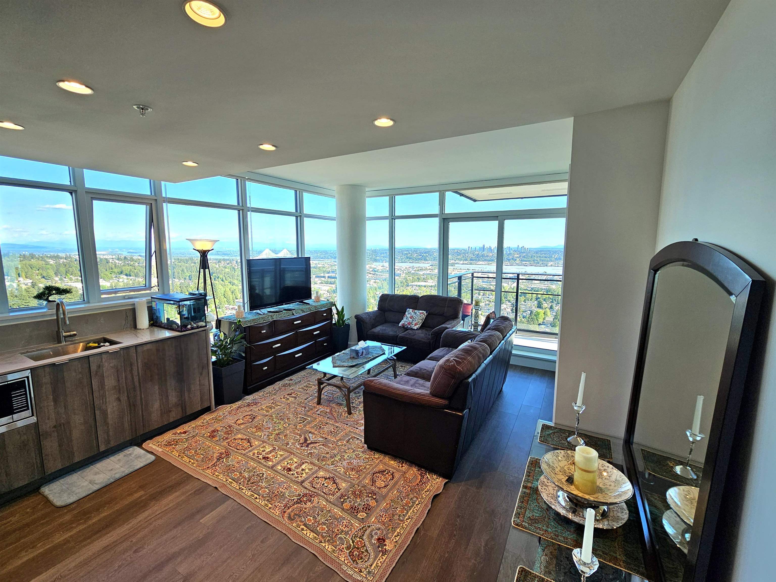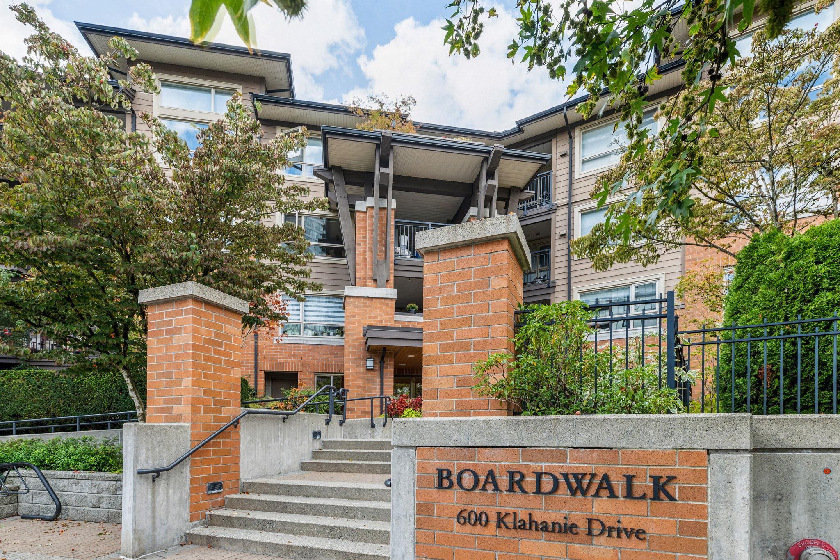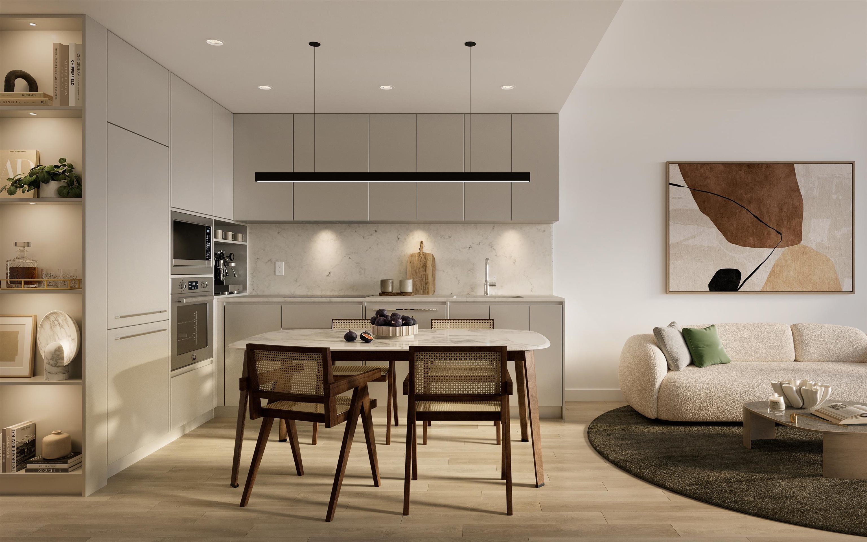- Houseful
- BC
- Port Coquitlam
- Glenwood
- 2099 Lougheed Highway #a306
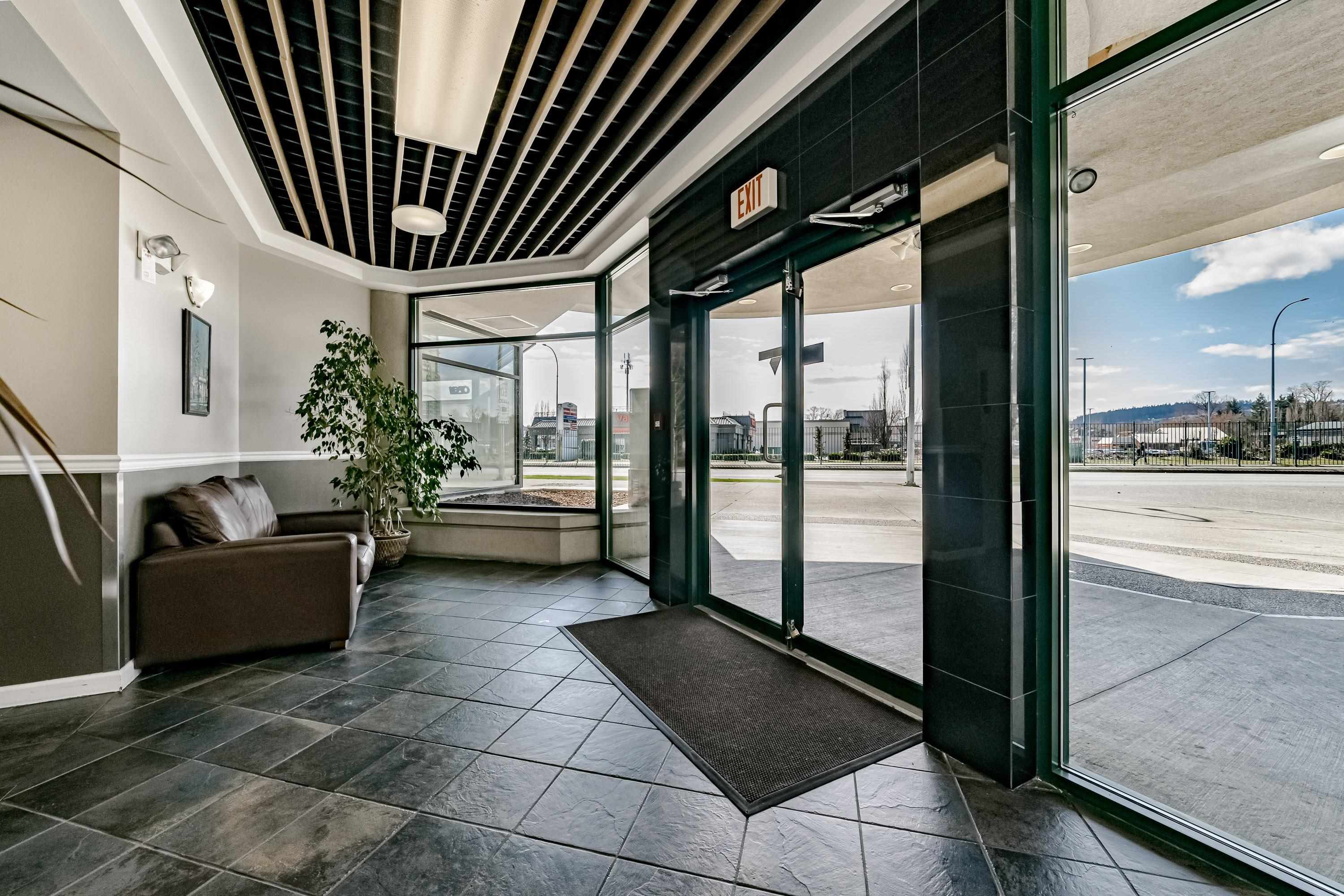
2099 Lougheed Highway #a306
2099 Lougheed Highway #a306
Highlights
Description
- Home value ($/Sqft)$699/Sqft
- Time on Houseful
- Property typeResidential
- Neighbourhood
- CommunityShopping Nearby
- Median school Score
- Year built2002
- Mortgage payment
You've found it, the perfect Port Coquitlam Condo. 3 bedrooms (2 are primary suites). 2 full baths & over 1,100 sq ft of updated & renovated living space. The 3rd bdrm makes a great home office. Open concept entertaining areas. A private N.E. vantage point overlooking McMitchell Park, trees & community pool in the distance. Safe, quiet & scenic offering a Westcoast color pallette, updated laminate flooring end to end, updated appliances, backsplash, quartz countertops, washer/dryer, spacious closets & more. The cozy gas FP will heat. 2 parking (108 & 109) Large storage locker (#99). Well-equipped gym on the same floor. When you're home, you won't need a car. A perfect lifestyle location; recreation, eateries, groceries & more just steps away. O/H SAT OCT 4 (2-4 pm)
Home overview
- Heat source Baseboard, electric, natural gas
- Sewer/ septic Public sewer, sanitary sewer
- # total stories 4.0
- Construction materials
- Foundation
- Roof
- # parking spaces 2
- Parking desc
- # full baths 2
- # total bathrooms 2.0
- # of above grade bedrooms
- Appliances Washer/dryer, dishwasher, refrigerator, stove
- Community Shopping nearby
- Area Bc
- Subdivision
- View Yes
- Water source Public
- Zoning description Cc
- Basement information None
- Building size 1109.0
- Mls® # R3053968
- Property sub type Apartment
- Status Active
- Tax year 2025
- Primary bedroom 4.521m X 5.156m
Level: Main - Kitchen 4.318m X 3.48m
Level: Main - Primary bedroom 3.912m X 3.607m
Level: Main - Bedroom 3.632m X 2.692m
Level: Main - Foyer 2.261m X 2.007m
Level: Main - Laundry 1.524m X 1.829m
Level: Main - Living room 2.794m X 5.613m
Level: Main - Dining room 4.521m X 5.842m
Level: Main
- Listing type identifier Idx

$-2,067
/ Month

