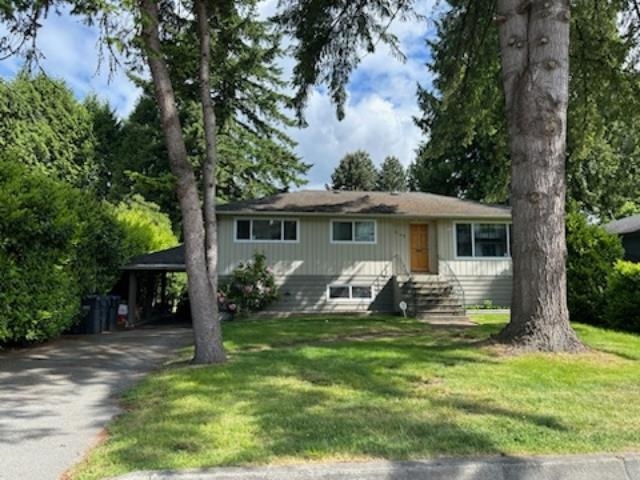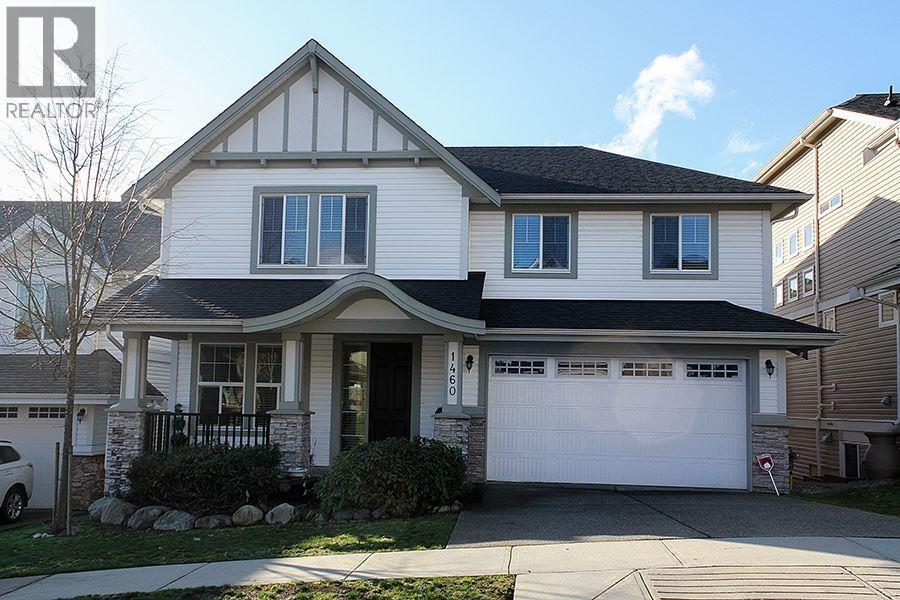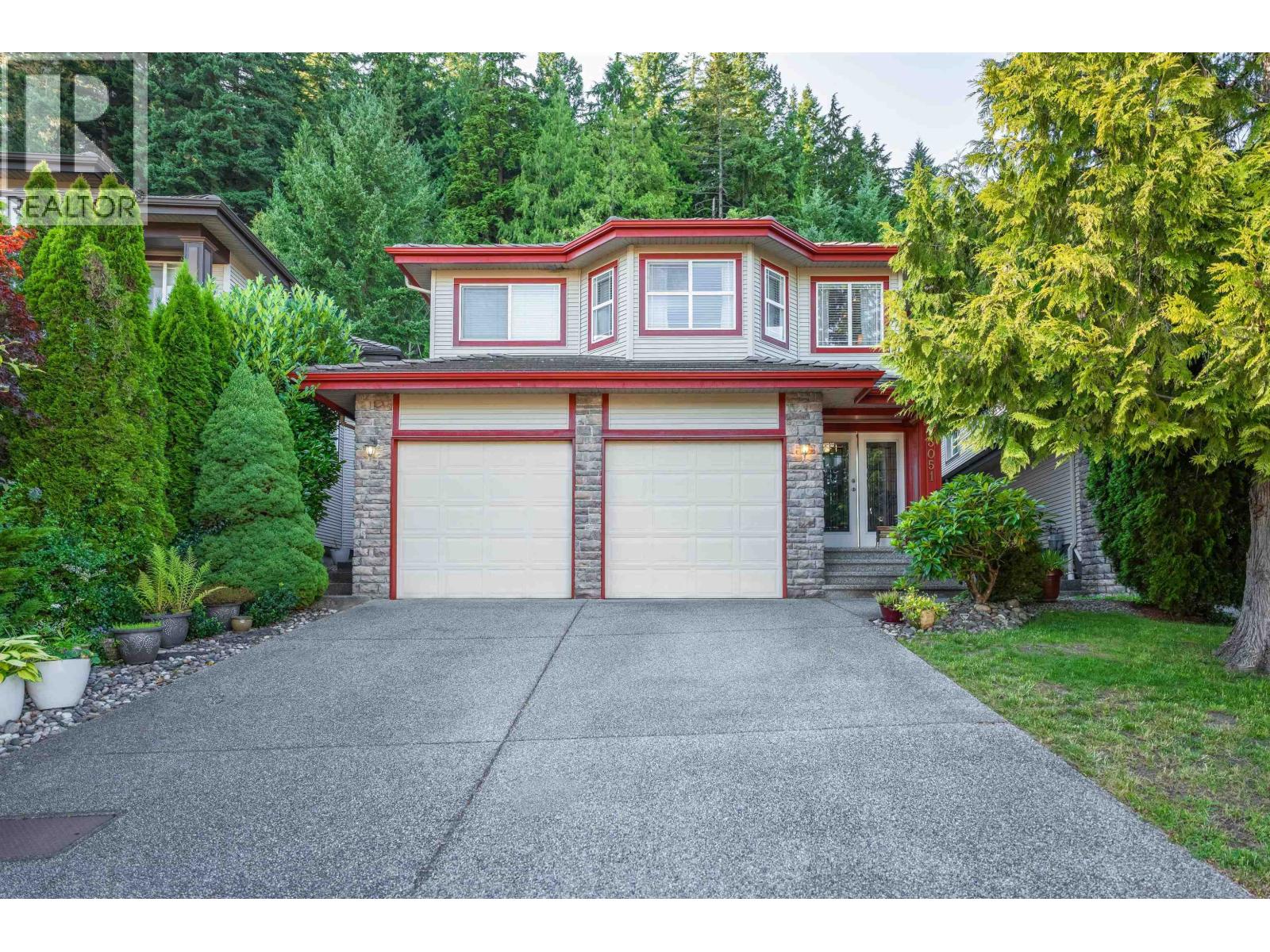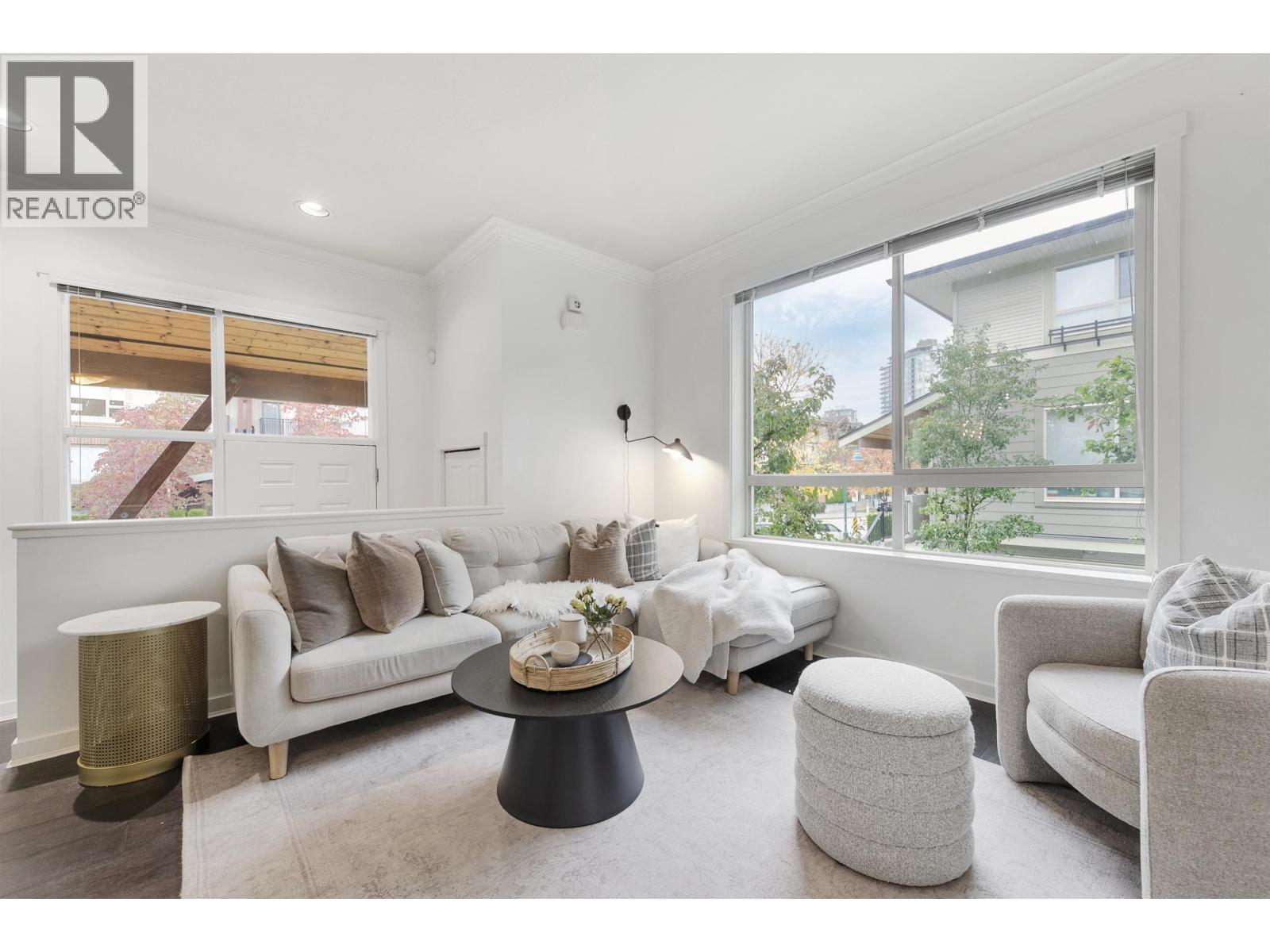Select your Favourite features
- Houseful
- BC
- Port Coquitlam
- Central Port Coquitlam
- 2129 Rindall Avenue

2129 Rindall Avenue
For Sale
154 Days
$1,575,000 $25K
$1,549,900
6 beds
3 baths
2,106 Sqft
2129 Rindall Avenue
For Sale
154 Days
$1,575,000 $25K
$1,549,900
6 beds
3 baths
2,106 Sqft
Highlights
Description
- Home value ($/Sqft)$736/Sqft
- Time on Houseful
- Property typeResidential
- Neighbourhood
- CommunityShopping Nearby
- Median school Score
- Year built1958
- Mortgage payment
Investor Alert! OCP shows townhouse site, already zoned RT with new townhomes development next to it. This excellently located 6bedrooms 3bath house is situated on 7360 sqft lot. Steps from the Port Coquitlam bus depot and West Coast express train station, its near to central shopping districts and just 8mins to Coquitlam Skytrain station & Coquitlam Ctr Mall. Easy rental income property for mortgage helper. New appliances and new installed heat pump, new tankless hi-efficient hot water heater and new triple-paned windows. Easy access to Lougheed hiway, Mary Hill Bypass, Highway #1. Don't miss this. Call for your private showing.
MLS®#R3004270 updated 1 day ago.
Houseful checked MLS® for data 1 day ago.
Home overview
Amenities / Utilities
- Heat source Heat pump, hot water
- Sewer/ septic Public sewer, sanitary sewer
Exterior
- Construction materials
- Foundation
- Roof
- Fencing Fenced
- # parking spaces 1
- Parking desc
Interior
- # full baths 3
- # total bathrooms 3.0
- # of above grade bedrooms
- Appliances Washer/dryer, dishwasher, refrigerator, stove
Location
- Community Shopping nearby
- Area Bc
- Water source Public
- Zoning description Rt
Lot/ Land Details
- Lot dimensions 7360.0
Overview
- Lot size (acres) 0.17
- Basement information Finished
- Building size 2106.0
- Mls® # R3004270
- Property sub type Single family residence
- Status Active
- Tax year 2023
Rooms Information
metric
- Bedroom 3.708m X 3.15m
Level: Basement - Family room 4.318m X 3.15m
Level: Basement - Dining room 3.683m X 2.743m
Level: Basement - Kitchen 2.489m X 1.295m
Level: Basement - Bedroom 3.759m X 3.175m
Level: Basement - Dining room 3.683m X 2.743m
Level: Basement - Bedroom 3.683m X 3.15m
Level: Basement - Living room 5.41m X 3.886m
Level: Main - Primary bedroom 3.708m X 3.124m
Level: Main - Kitchen 2.438m X 2.057m
Level: Main - Dining room 5.258m X 3.124m
Level: Main - Bedroom 3.048m X 3.2m
Level: Main - Bedroom 3.023m X 2.565m
Level: Main
SOA_HOUSEKEEPING_ATTRS
- Listing type identifier Idx

Lock your rate with RBC pre-approval
Mortgage rate is for illustrative purposes only. Please check RBC.com/mortgages for the current mortgage rates
$-4,133
/ Month25 Years fixed, 20% down payment, % interest
$
$
$
%
$
%

Schedule a viewing
No obligation or purchase necessary, cancel at any time
Nearby Homes
Real estate & homes for sale nearby











