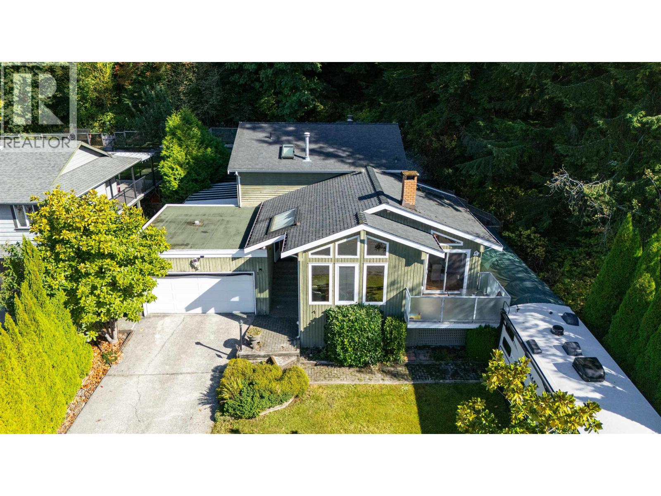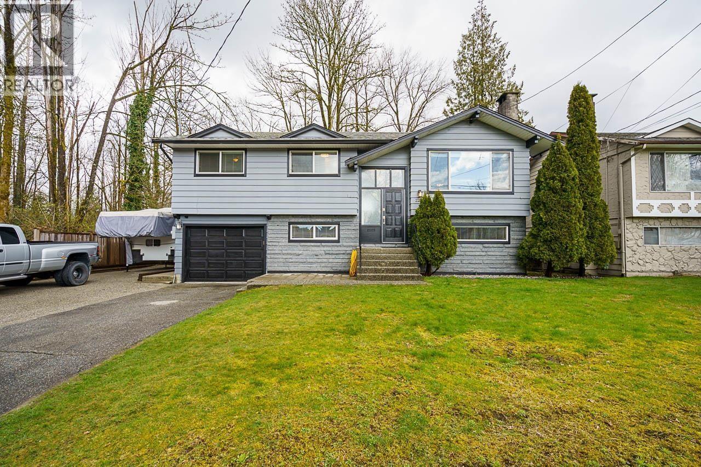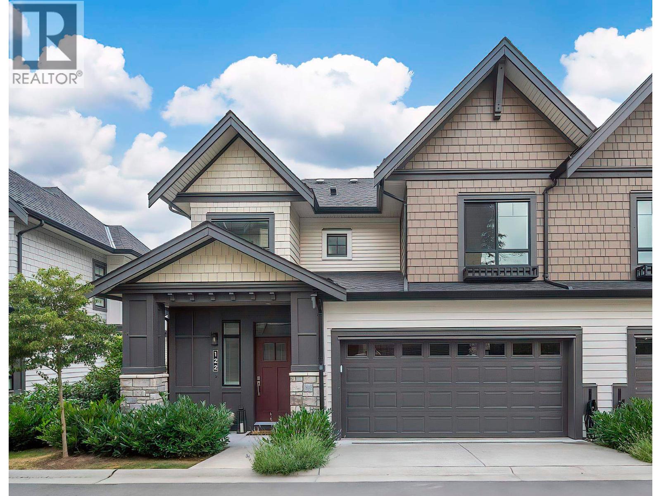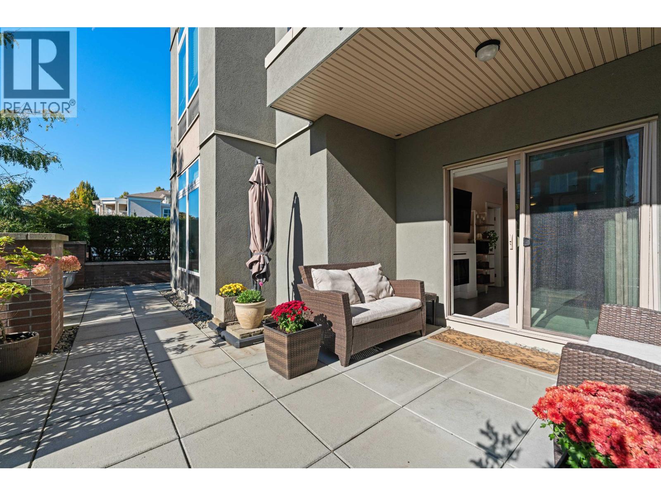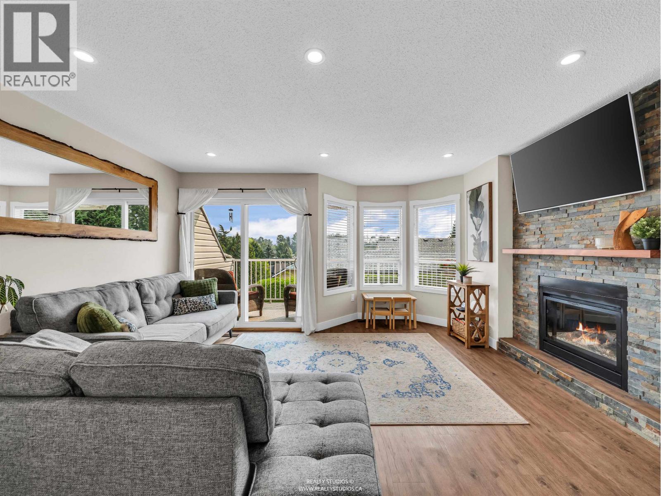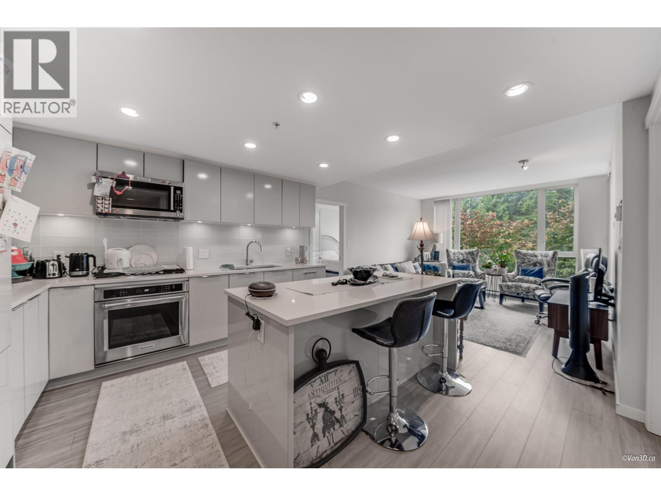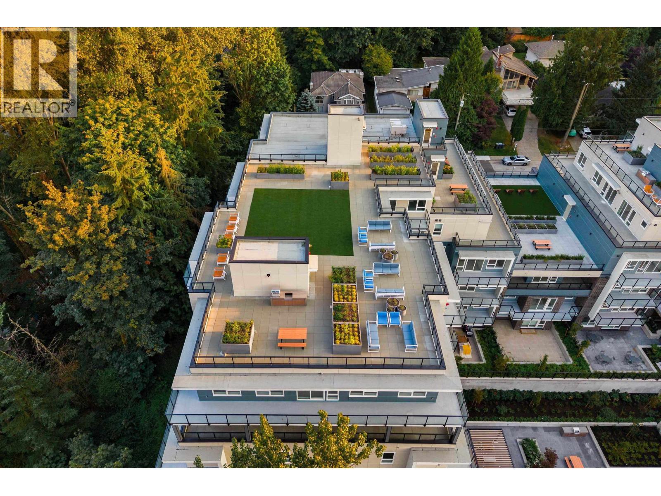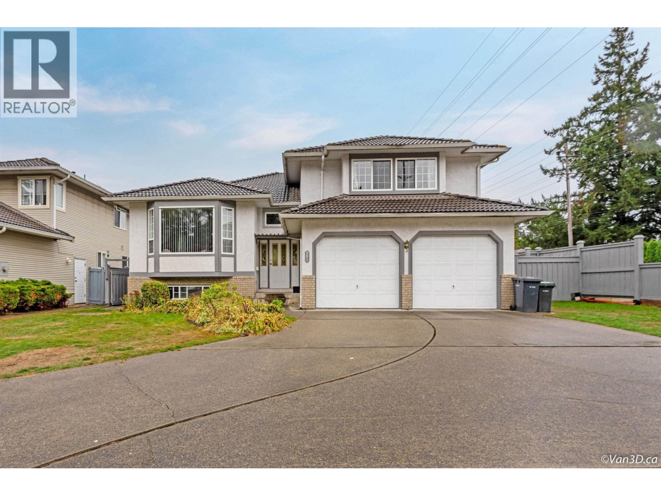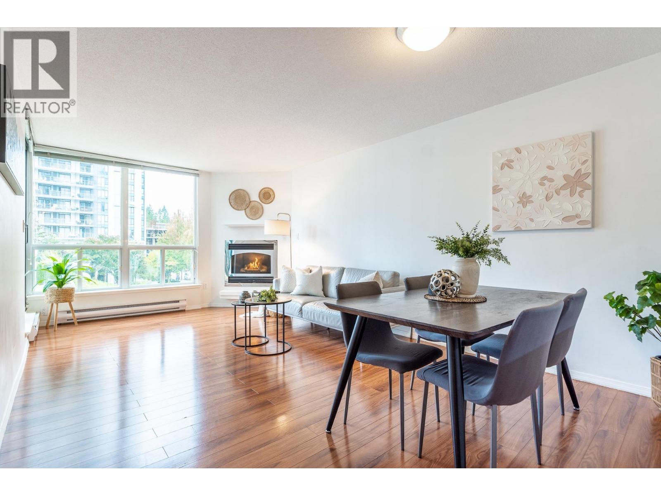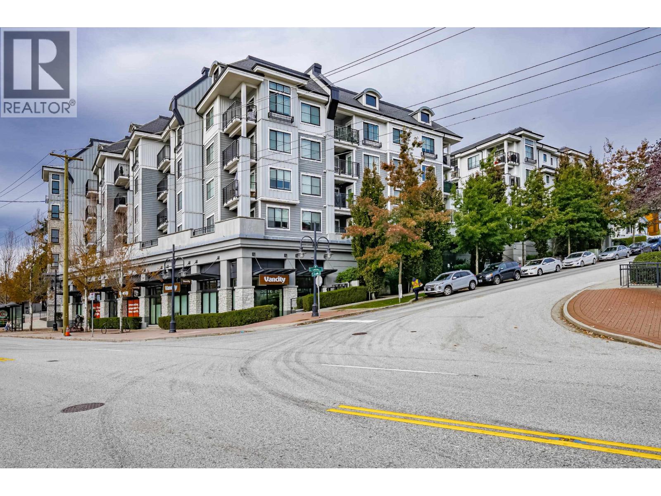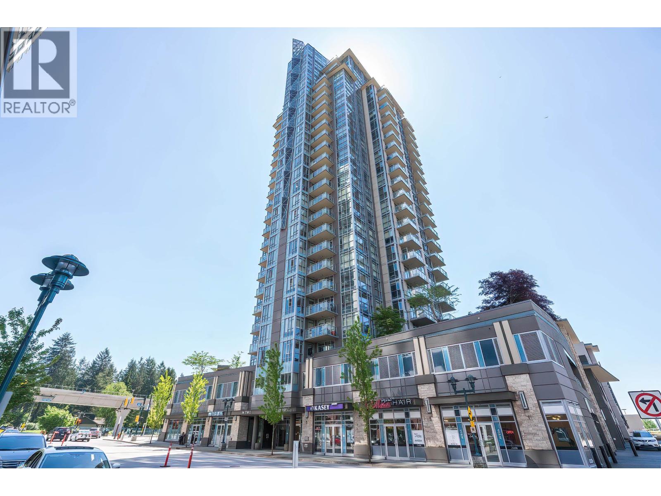- Houseful
- BC
- Port Coquitlam
- Glenwood
- 2142 Grant Avenue
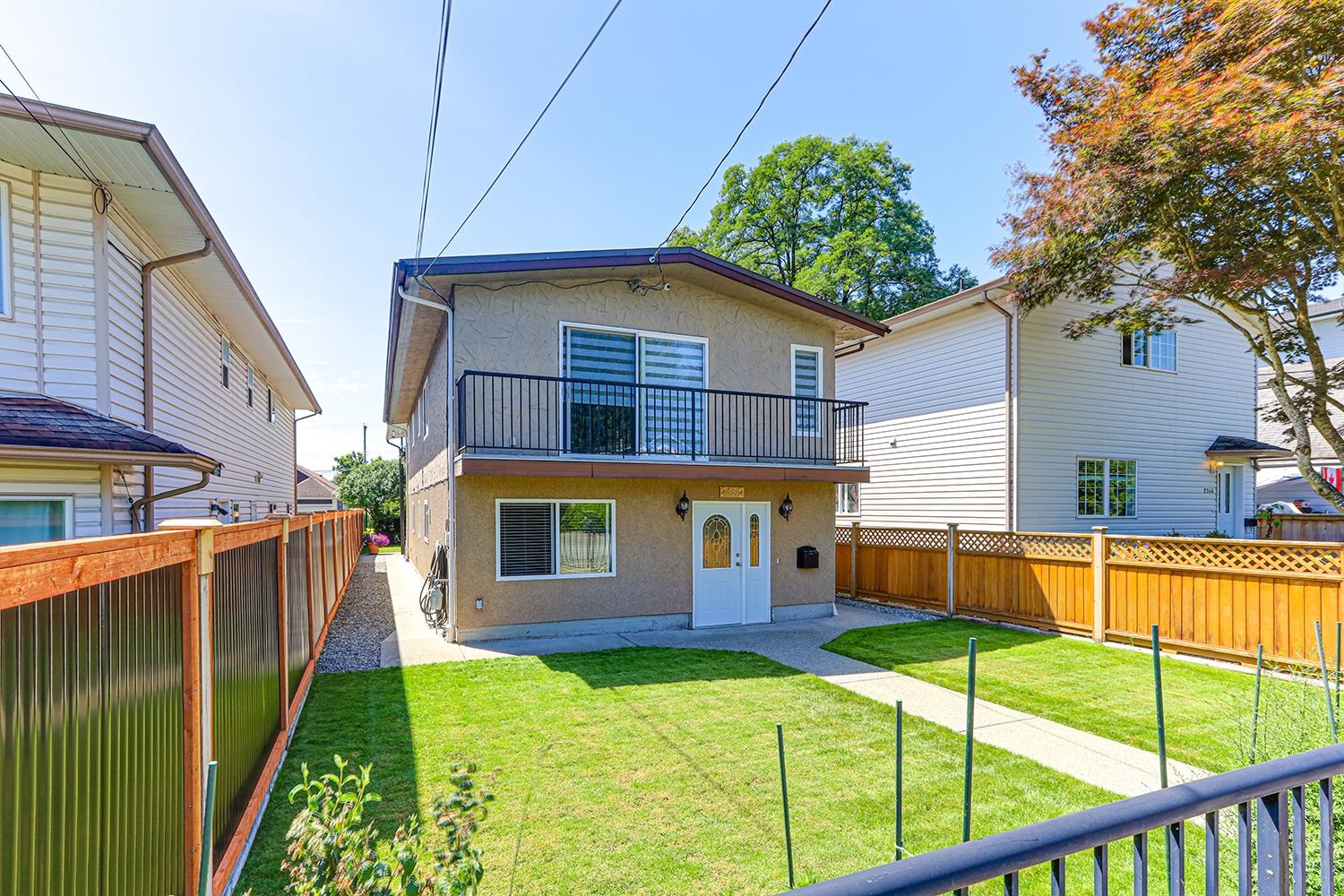
Highlights
Description
- Home value ($/Sqft)$720/Sqft
- Time on Houseful
- Property typeResidential
- Neighbourhood
- CommunityShopping Nearby
- Median school Score
- Year built1973
- Mortgage payment
GREAT Family Home in PRIME Central Location! WELCOME to this Meticulously Maintained HOME in a HIGHLY Sought-After NEIGHBOURHOOD— Truly Move-In READY! Featuring: 4 BEDROOMS including a Roughed-In 1-Bedroom SUITE (Could be converted into a 2 Bedroom), Updated Double-Glazed WINDOWS, Durable Metal ROOF, New FENCING, Modern Window COVERINGS, Updated KITCHEN with Newer APPLIANCES, Large Covered PATIO— Perfect for ENTERTAINING, Lane Access and much more! Located Close to PARKS, Shopping, TRANSIT, and all Essential AMENITIES. Contact us TODAY for a PRIVATE VIEWING. Don’t MISS your Chance to OWN this Incredible FAMILY HOME! COME and JOIN us at the OPEN HOUSE on Saturday October 25 from 2PM to 4PM!
MLS®#R3053885 updated 37 minutes ago.
Houseful checked MLS® for data 37 minutes ago.
Home overview
Amenities / Utilities
- Heat source Natural gas
- Sewer/ septic Public sewer, sanitary sewer, storm sewer
Exterior
- Construction materials
- Foundation
- Roof
- # parking spaces 3
- Parking desc
Interior
- # full baths 1
- # half baths 1
- # total bathrooms 2.0
- # of above grade bedrooms
- Appliances Washer/dryer, dishwasher, refrigerator, stove, range top
Location
- Community Shopping nearby
- Area Bc
- Water source Community
- Zoning description Ra1
Lot/ Land Details
- Lot dimensions 4034.63
Overview
- Lot size (acres) 0.09
- Basement information None
- Building size 1872.0
- Mls® # R3053885
- Property sub type Single family residence
- Status Active
- Virtual tour
- Tax year 2025
Rooms Information
metric
- Bar room 2.235m X 2.845m
- Laundry 2.54m X 5.994m
- Recreation room 3.023m X 6.782m
- Other 3.556m X 9.093m
- Bedroom 3.658m X 2.845m
- Foyer 1.829m X 2.921m
- Bedroom 2.896m X 3.302m
Level: Main - Other 0.813m X 6.274m
Level: Main - Other 6.198m X 3.556m
Level: Main - Primary bedroom 0.559m X 3.302m
Level: Main - Living room 5.131m X 4.648m
Level: Main - Dining room 2.184m X 2.972m
Level: Main - Eating area 1.829m X 2.972m
Level: Main - Kitchen 2.972m X 3.734m
Level: Main - Bedroom 2.972m X 3.302m
Level: Main
SOA_HOUSEKEEPING_ATTRS
- Listing type identifier Idx

Lock your rate with RBC pre-approval
Mortgage rate is for illustrative purposes only. Please check RBC.com/mortgages for the current mortgage rates
$-3,595
/ Month25 Years fixed, 20% down payment, % interest
$
$
$
%
$
%

Schedule a viewing
No obligation or purchase necessary, cancel at any time
Nearby Homes
Real estate & homes for sale nearby

