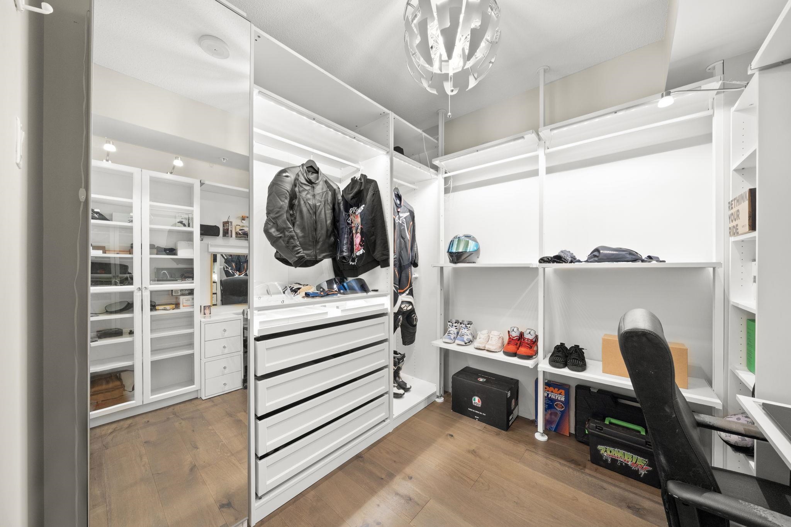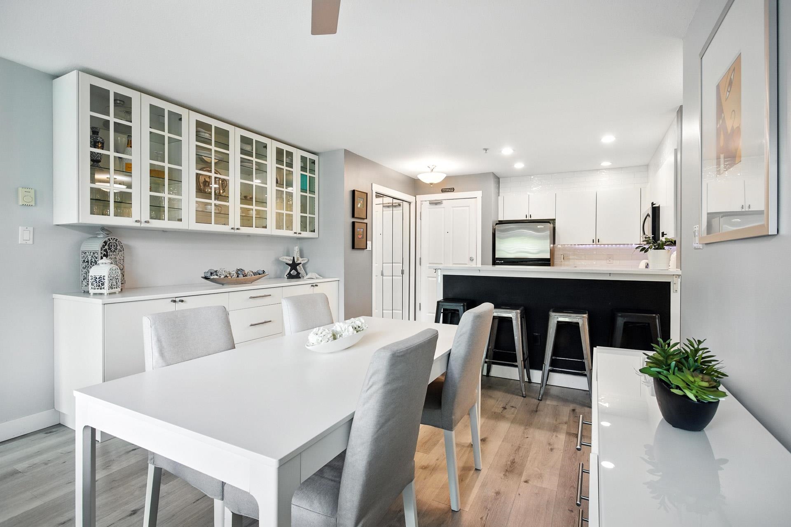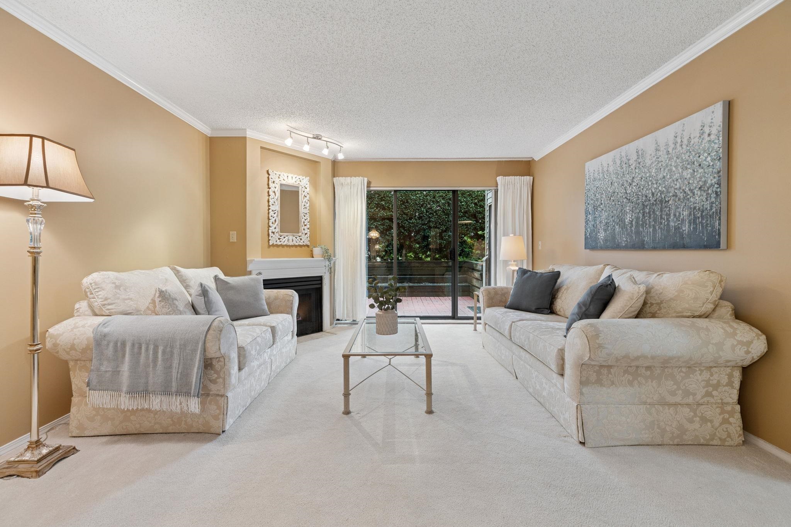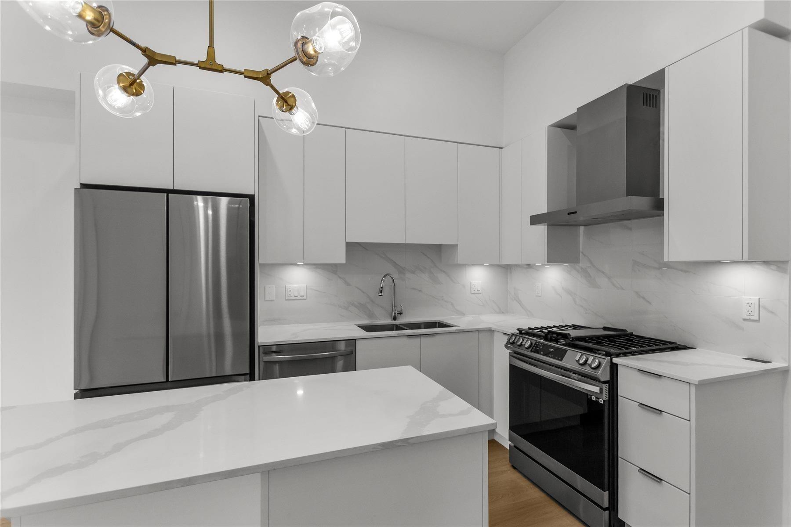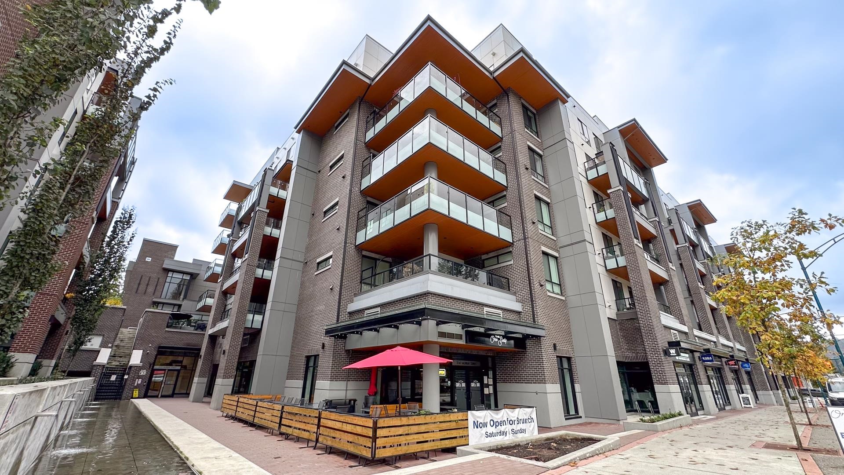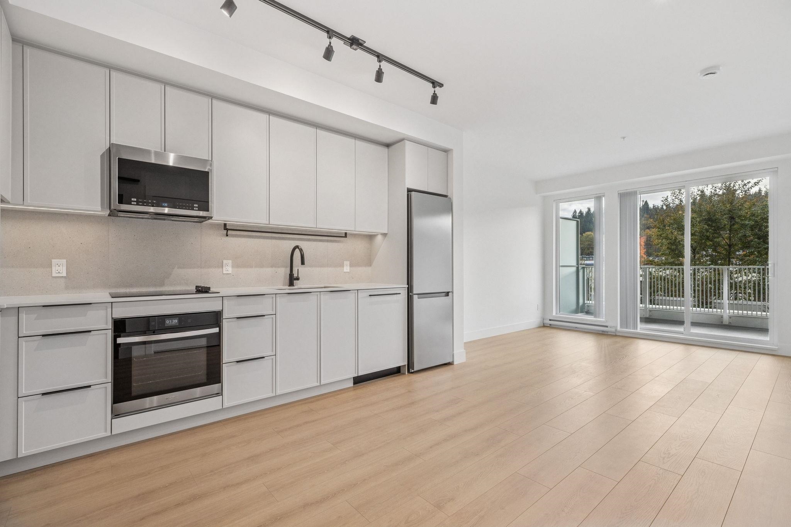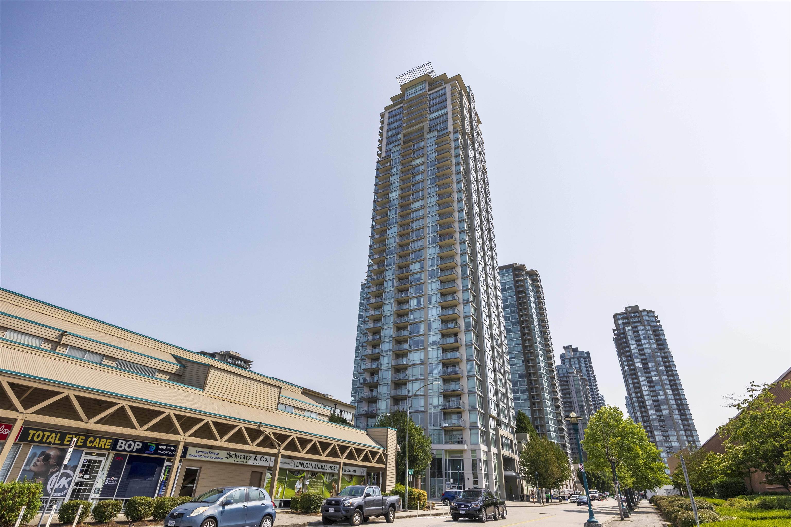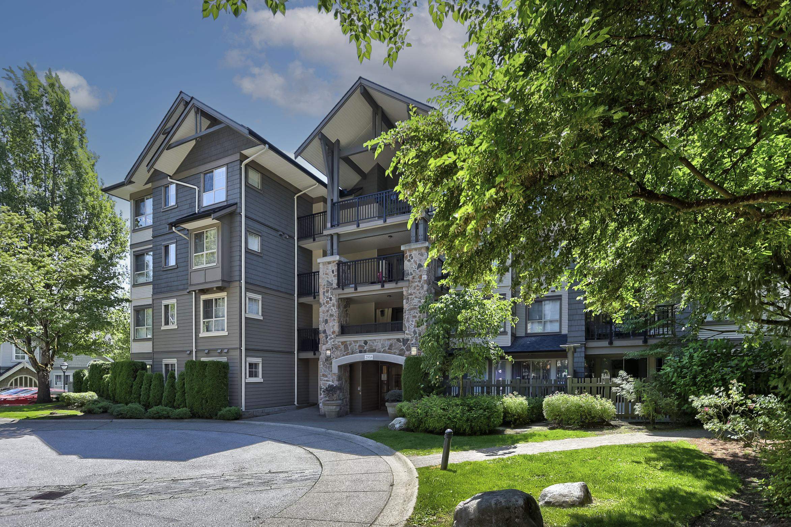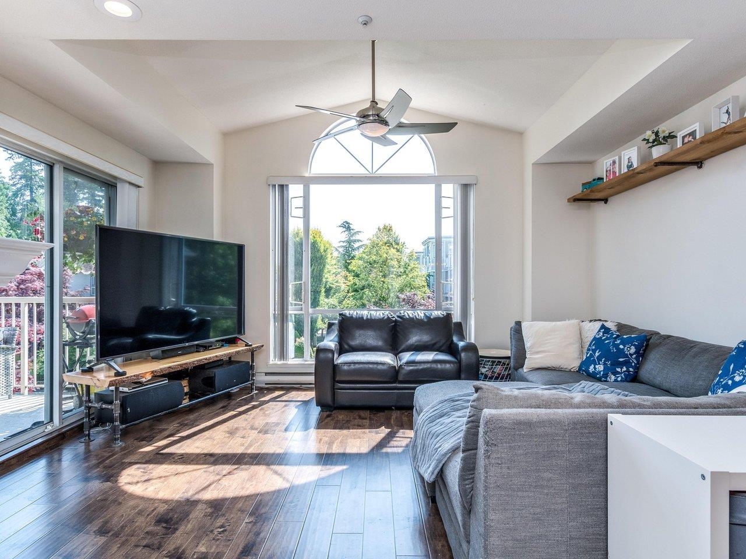Select your Favourite features
- Houseful
- BC
- Port Coquitlam
- Central Port Coquitlam
- 2180 Kelly Ave #3313
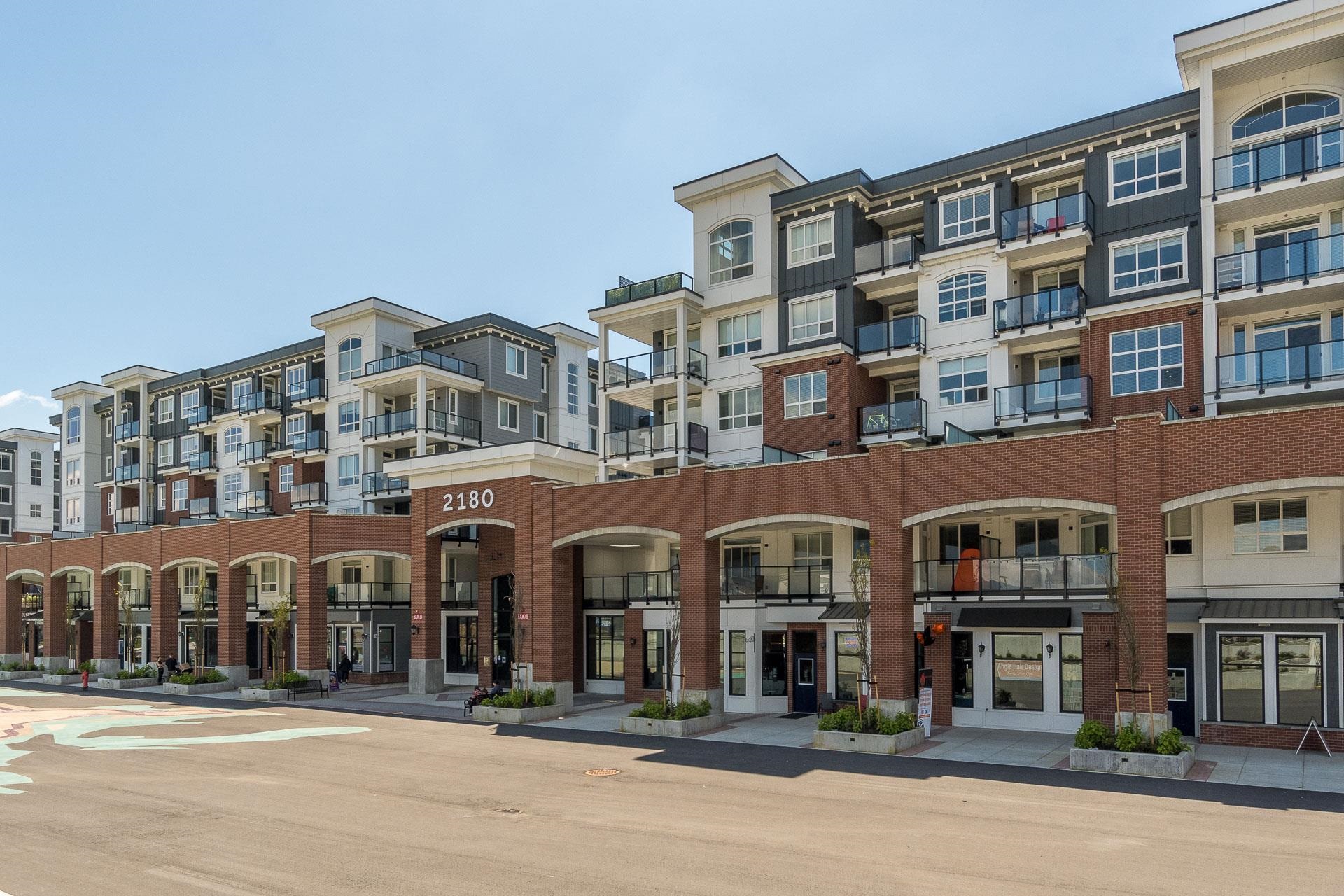
2180 Kelly Ave #3313
For Sale
New 4 Days
$739,800
2 beds
2 baths
1,030 Sqft
2180 Kelly Ave #3313
For Sale
New 4 Days
$739,800
2 beds
2 baths
1,030 Sqft
Highlights
Description
- Home value ($/Sqft)$718/Sqft
- Time on Houseful
- Property typeResidential
- Neighbourhood
- CommunityShopping Nearby
- Median school Score
- Year built2021
- Mortgage payment
Stunning! Your search ends here! This 2bed/2bath/1030sqft West facing home overlooking the manicured courtyard will not disappoint! Located in Montrose Square, a master-planned community in the heart of Port Coquitlam, steps away from amazing amenities: 205Ksqft community center, shopping, dining, schools, transit, West Coast, all sort of recreation & more. Features: laminate flooring, excellent rm separation, open layout, 9'ceilings, spacious kitchen w/island & plenty of cupboard & counter space, large living rm, defined dining area, tons of insuite storage, 2 balconies & more. The primary fits king size bed has pass-through closets & 3pc ensuite. The 2nd bed is well sized w/large closet. Bonus: 1 parking, bike locker & limited rec. center pass. Act Now! Open Nov 2nd from 2 to 4.
MLS®#R3062059 updated 4 days ago.
Houseful checked MLS® for data 4 days ago.
Home overview
Amenities / Utilities
- Heat source Baseboard, electric
- Sewer/ septic Public sewer
Exterior
- # total stories 6.0
- Construction materials
- Foundation
- Roof
- # parking spaces 1
- Parking desc
Interior
- # full baths 2
- # total bathrooms 2.0
- # of above grade bedrooms
- Appliances Washer/dryer, dishwasher, refrigerator, stove, microwave
Location
- Community Shopping nearby
- Area Bc
- Subdivision
- View No
- Water source Public
- Zoning description Cd35
Overview
- Basement information None
- Building size 1030.0
- Mls® # R3062059
- Property sub type Apartment
- Status Active
- Virtual tour
- Tax year 2025
Rooms Information
metric
- Laundry 2.515m X 2.743m
Level: Main - Living room 4.445m X 4.369m
Level: Main - Bedroom 3.327m X 2.718m
Level: Main - Foyer 2.972m X 1.778m
Level: Main - Dining room 3.581m X 2.667m
Level: Main - Kitchen 3.277m X 3.124m
Level: Main - Primary bedroom 4.191m X 3.404m
Level: Main - Walk-in closet 1.422m X 2.743m
Level: Main
SOA_HOUSEKEEPING_ATTRS
- Listing type identifier Idx

Lock your rate with RBC pre-approval
Mortgage rate is for illustrative purposes only. Please check RBC.com/mortgages for the current mortgage rates
$-1,973
/ Month25 Years fixed, 20% down payment, % interest
$
$
$
%
$
%

Schedule a viewing
No obligation or purchase necessary, cancel at any time
Nearby Homes
Real estate & homes for sale nearby

