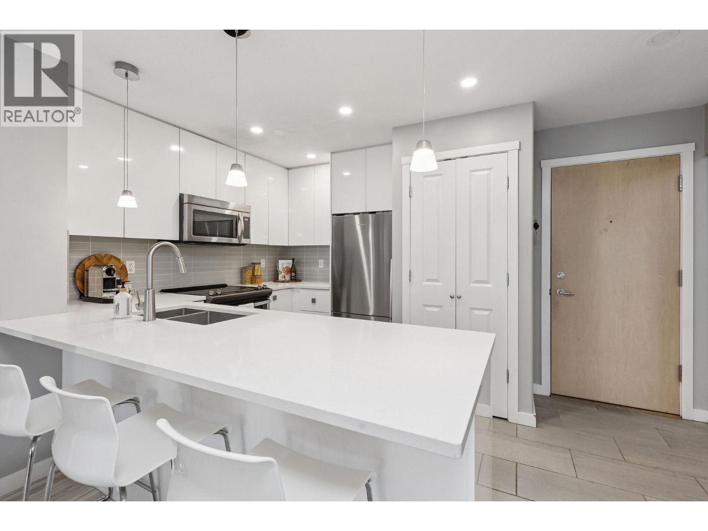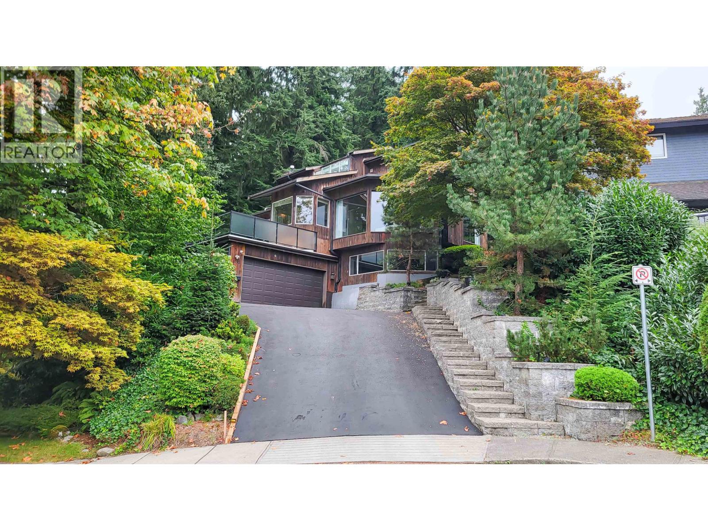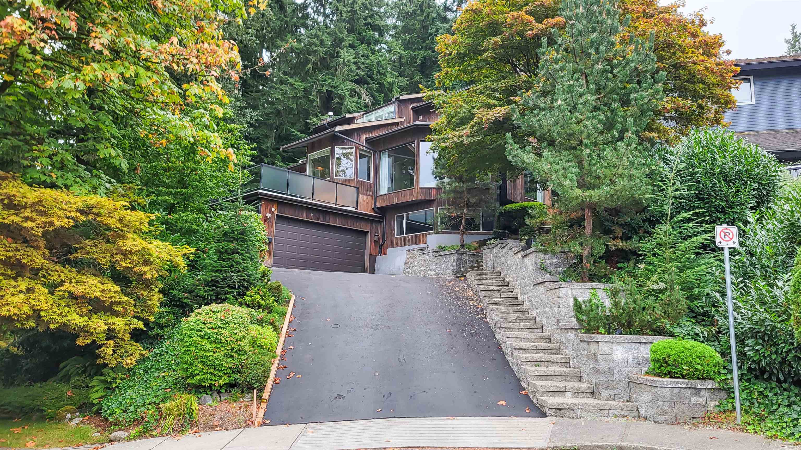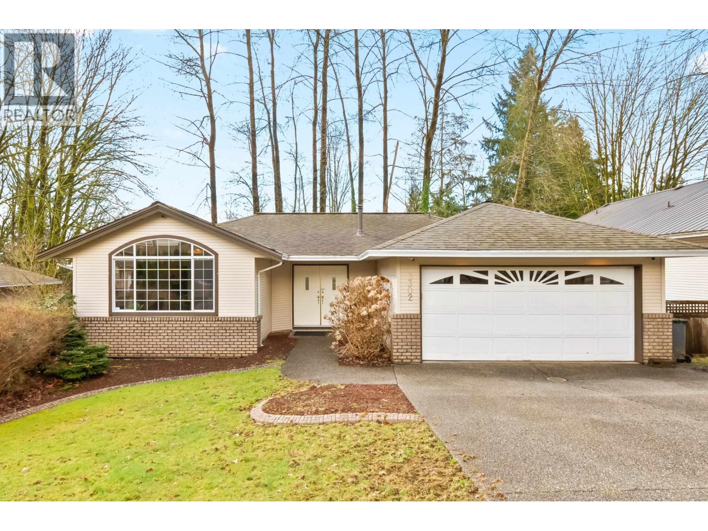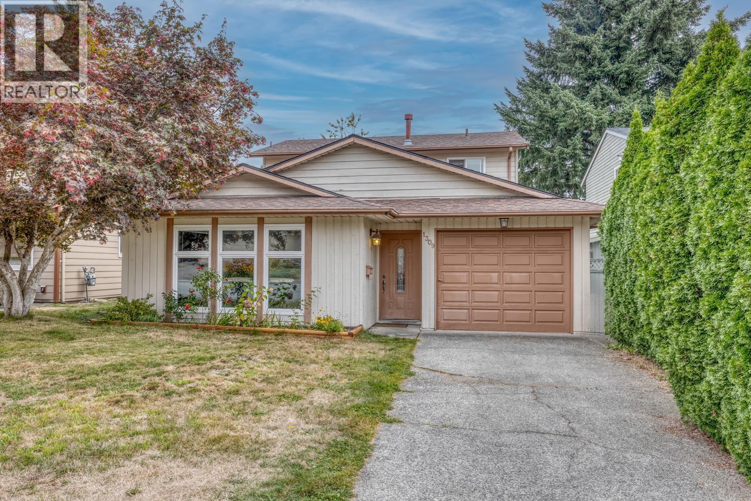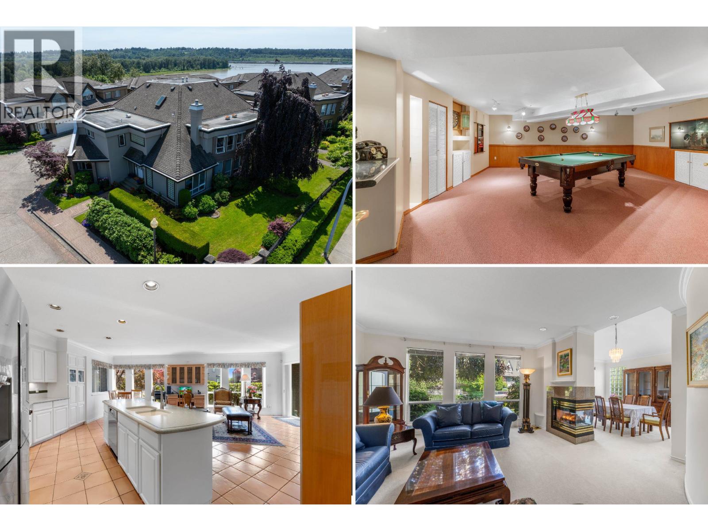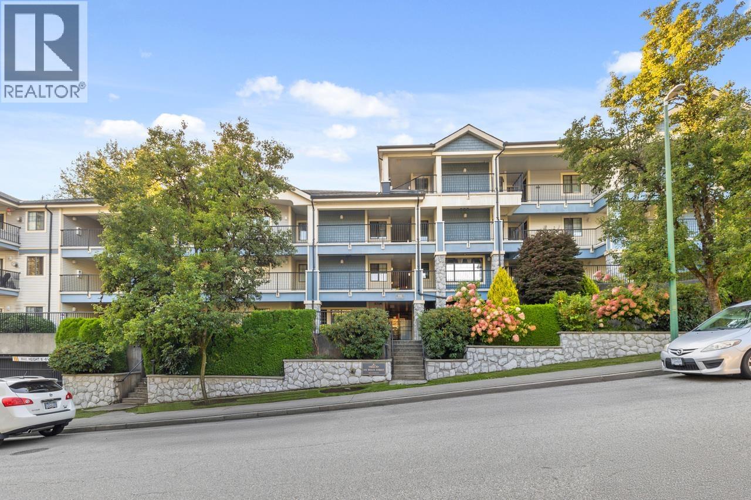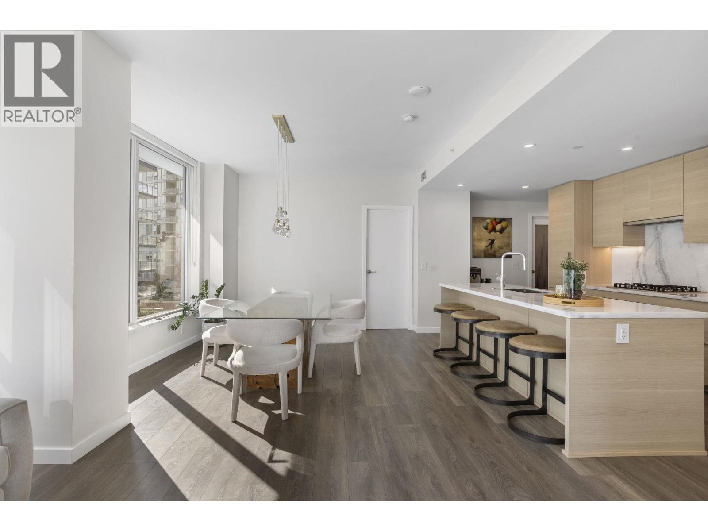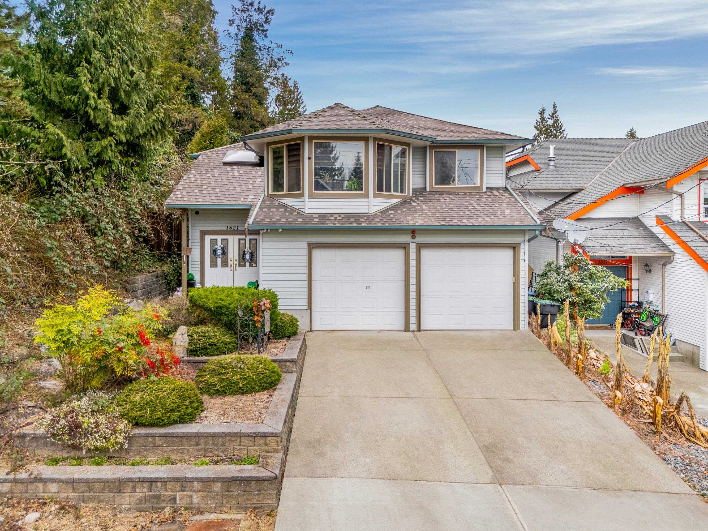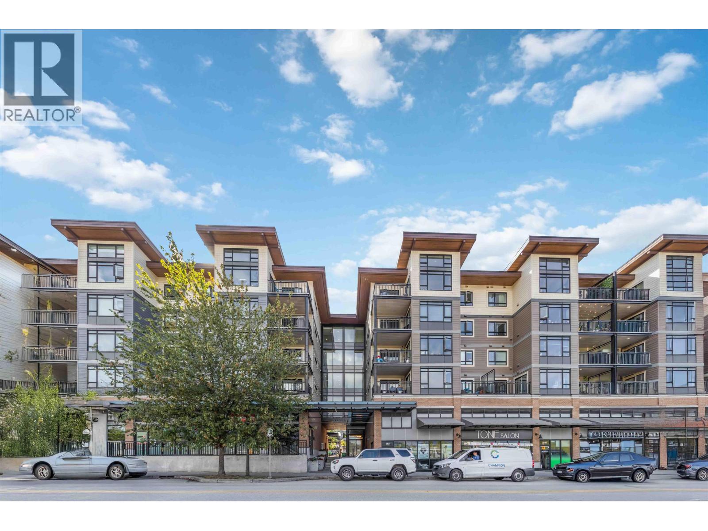- Houseful
- BC
- Port Coquitlam
- Citadel
- 2242 Rampart Place
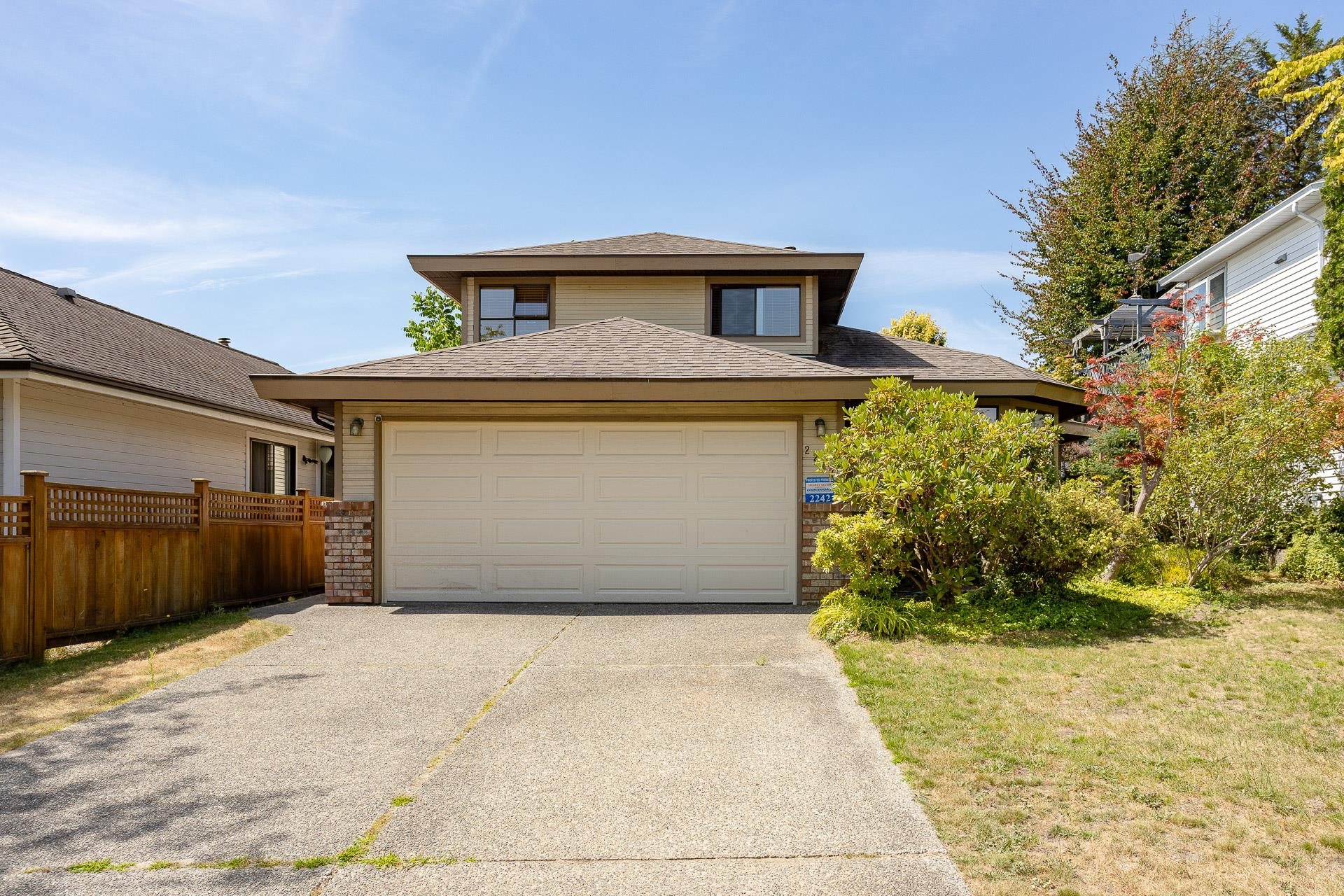
2242 Rampart Place
For Sale
47 Days
$1,375,000 $25K
$1,350,000
3 beds
3 baths
1,800 Sqft
2242 Rampart Place
For Sale
47 Days
$1,375,000 $25K
$1,350,000
3 beds
3 baths
1,800 Sqft
Highlights
Description
- Home value ($/Sqft)$750/Sqft
- Time on Houseful
- Property typeResidential
- Neighbourhood
- Median school Score
- Year built1987
- Mortgage payment
Fabulous family home located on a quiet Cul-De-Sac. A 10 minute short walk to Castle elementary, Citadel middle, and the Water park. This 3 bedroom plus Den (possible 4th bedroom) is perfect for a young family. There is a fully fenced yard with access to a 15x8 cement patio. The large country kitchen features a garden window, eating area, newer appliances and a brand new stove. A 15x14 family room. The parents are able to retreat to the primary bedroom that offers a private covered deck, walk-in closet and a walk-in shower. The home is on a crawl space, carpet free, Lots of mature landscaping. A great neighbourhood to raise your family. Furnace and hot water tank have been replaced OPEN HOUSE SEPT 20TH 1-3PM
MLS®#R3032234 updated 7 minutes ago.
Houseful checked MLS® for data 7 minutes ago.
Home overview
Amenities / Utilities
- Heat source Electric, forced air
- Sewer/ septic Public sewer, sanitary sewer, storm sewer
Exterior
- Construction materials
- Foundation
- Roof
- Fencing Fenced
- # parking spaces 4
- Parking desc
Interior
- # full baths 2
- # half baths 1
- # total bathrooms 3.0
- # of above grade bedrooms
Location
- Area Bc
- Subdivision
- Water source Public
- Zoning description Rs2
Lot/ Land Details
- Lot dimensions 4904.0
Overview
- Lot size (acres) 0.11
- Basement information Crawl space
- Building size 1800.0
- Mls® # R3032234
- Property sub type Single family residence
- Status Active
- Virtual tour
- Tax year 2025
Rooms Information
metric
- Bedroom 3.226m X 2.667m
Level: Above - Primary bedroom 3.912m X 3.023m
Level: Above - Bedroom 3.454m X 2.692m
Level: Above - Primary bedroom 3.023m X 3.912m
Level: Above - Bedroom 2.692m X 3.454m
Level: Above - Bedroom 2.667m X 3.226m
Level: Above - Office 2.438m X 2.819m
Level: Main - Eating area 2.286m X 2.591m
Level: Main - Living room 5.258m X 3.785m
Level: Main - Foyer 2.057m X 3.658m
Level: Main - Family room 4.547m X 4.699m
Level: Main - Laundry 2.87m X 2.616m
Level: Main - Kitchen 3.658m X 3.124m
Level: Main - Dining room 3.937m X 2.845m
Level: Main
SOA_HOUSEKEEPING_ATTRS
- Listing type identifier Idx

Lock your rate with RBC pre-approval
Mortgage rate is for illustrative purposes only. Please check RBC.com/mortgages for the current mortgage rates
$-3,600
/ Month25 Years fixed, 20% down payment, % interest
$
$
$
%
$
%

Schedule a viewing
No obligation or purchase necessary, cancel at any time
Nearby Homes
Real estate & homes for sale nearby

