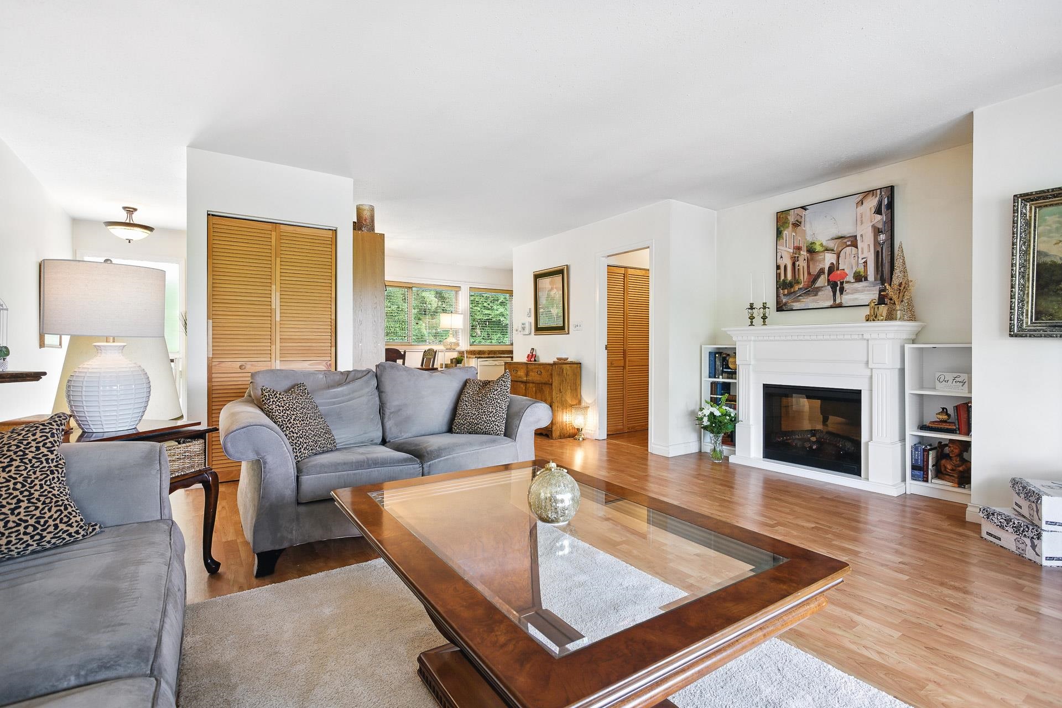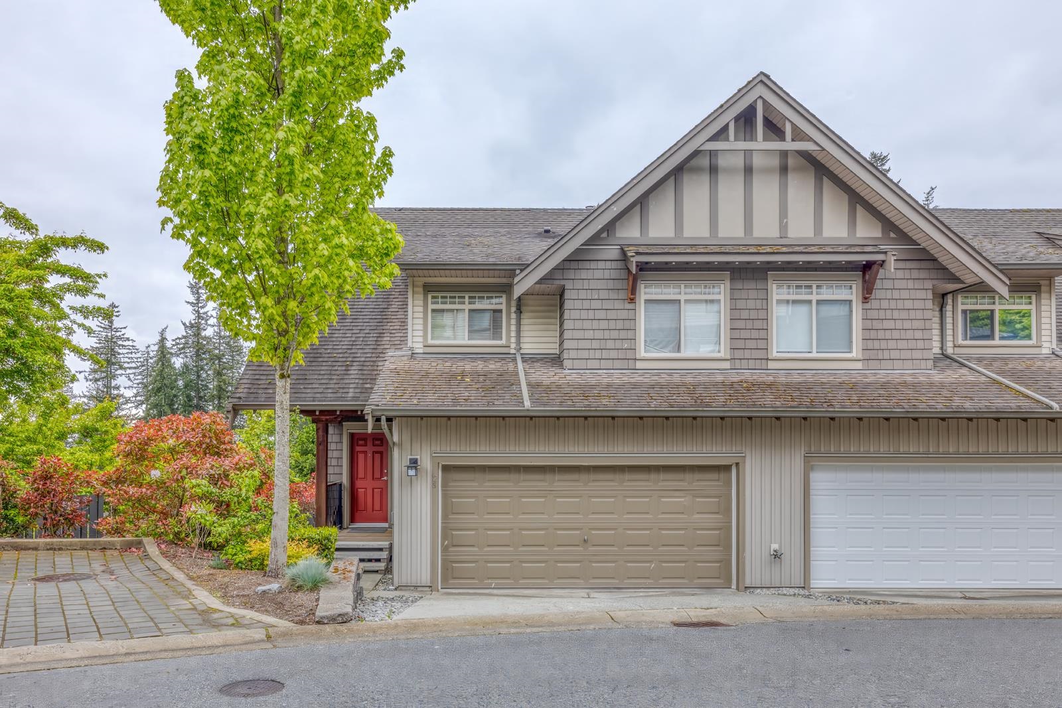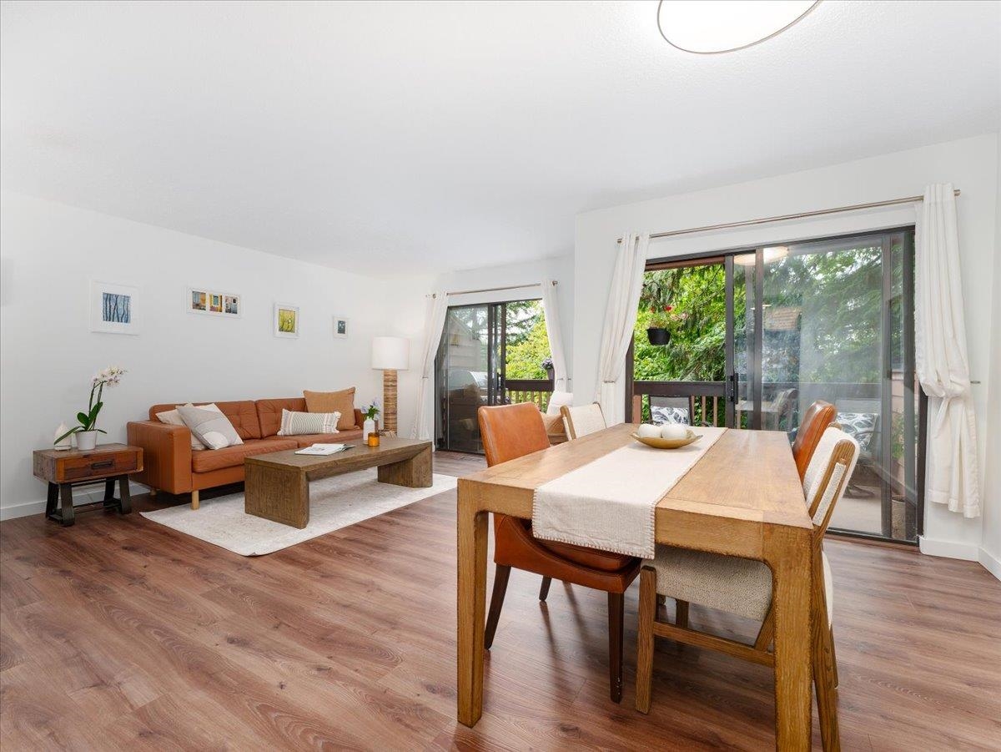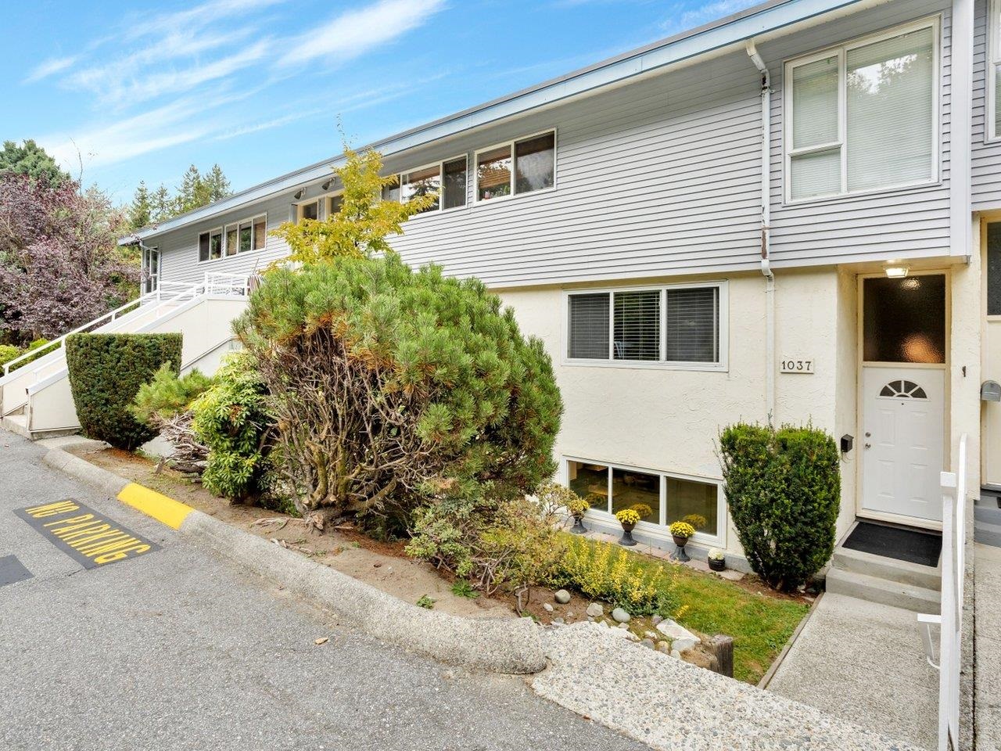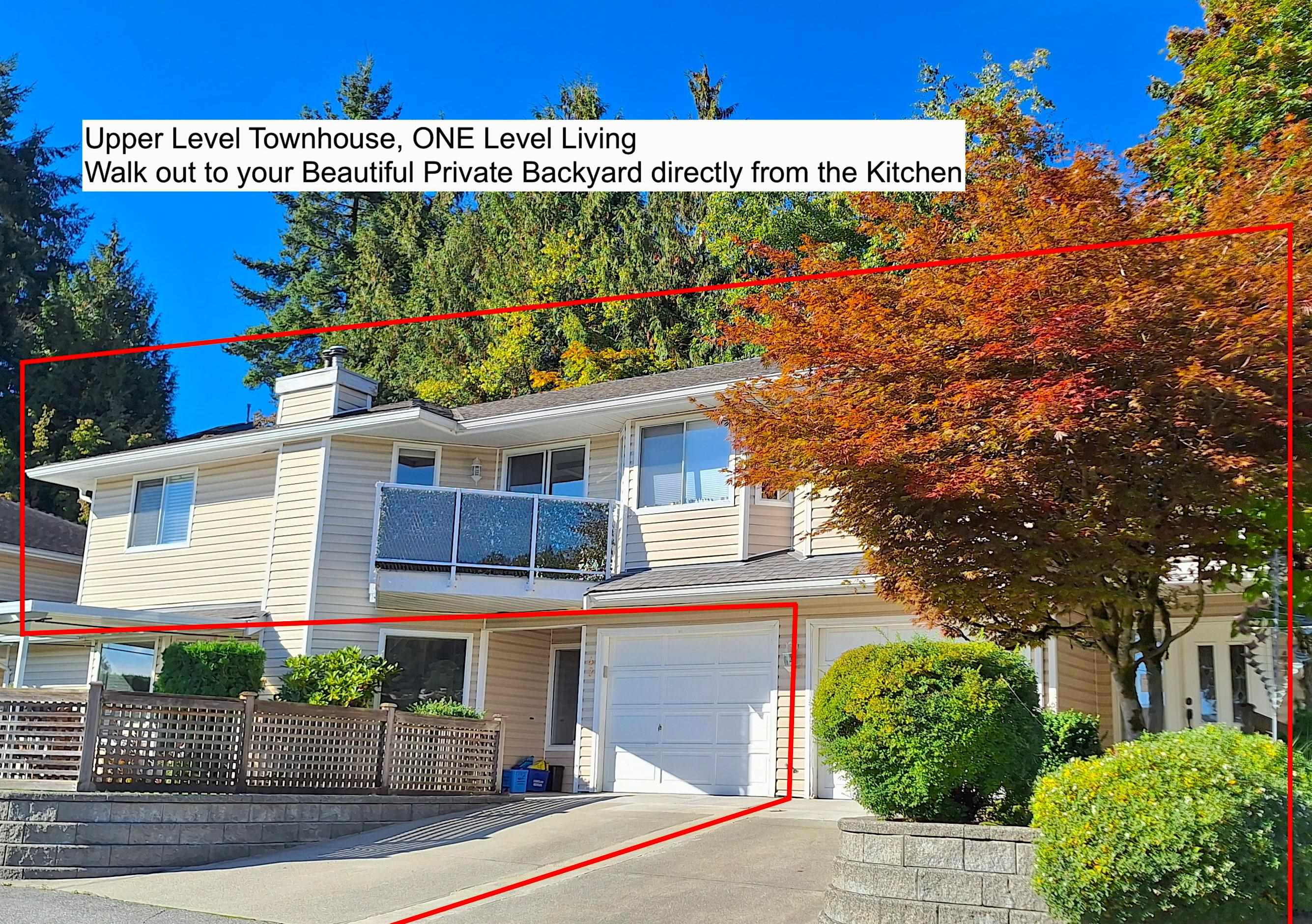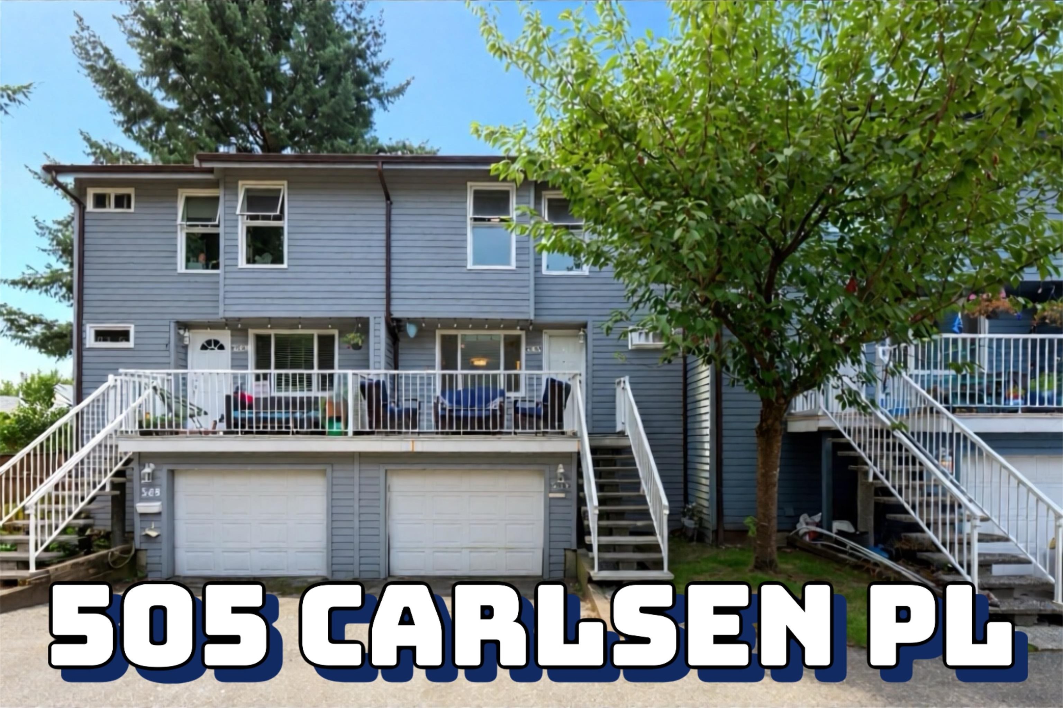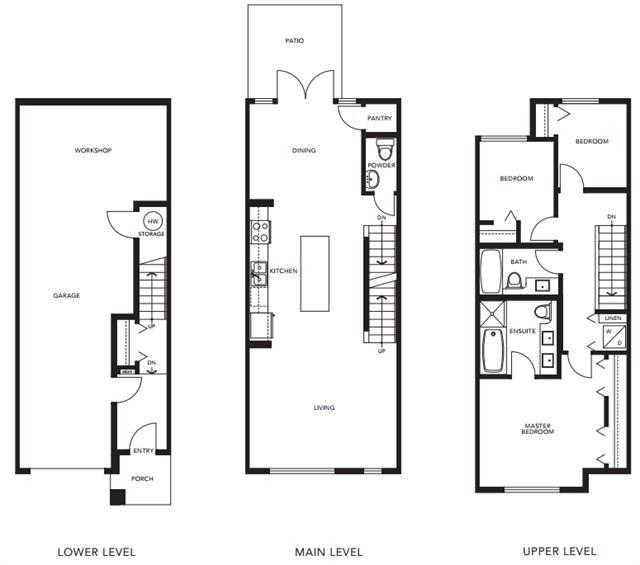- Houseful
- BC
- Port Coquitlam
- Central Port Coquitlam
- 2258 Kelly Avenue #4
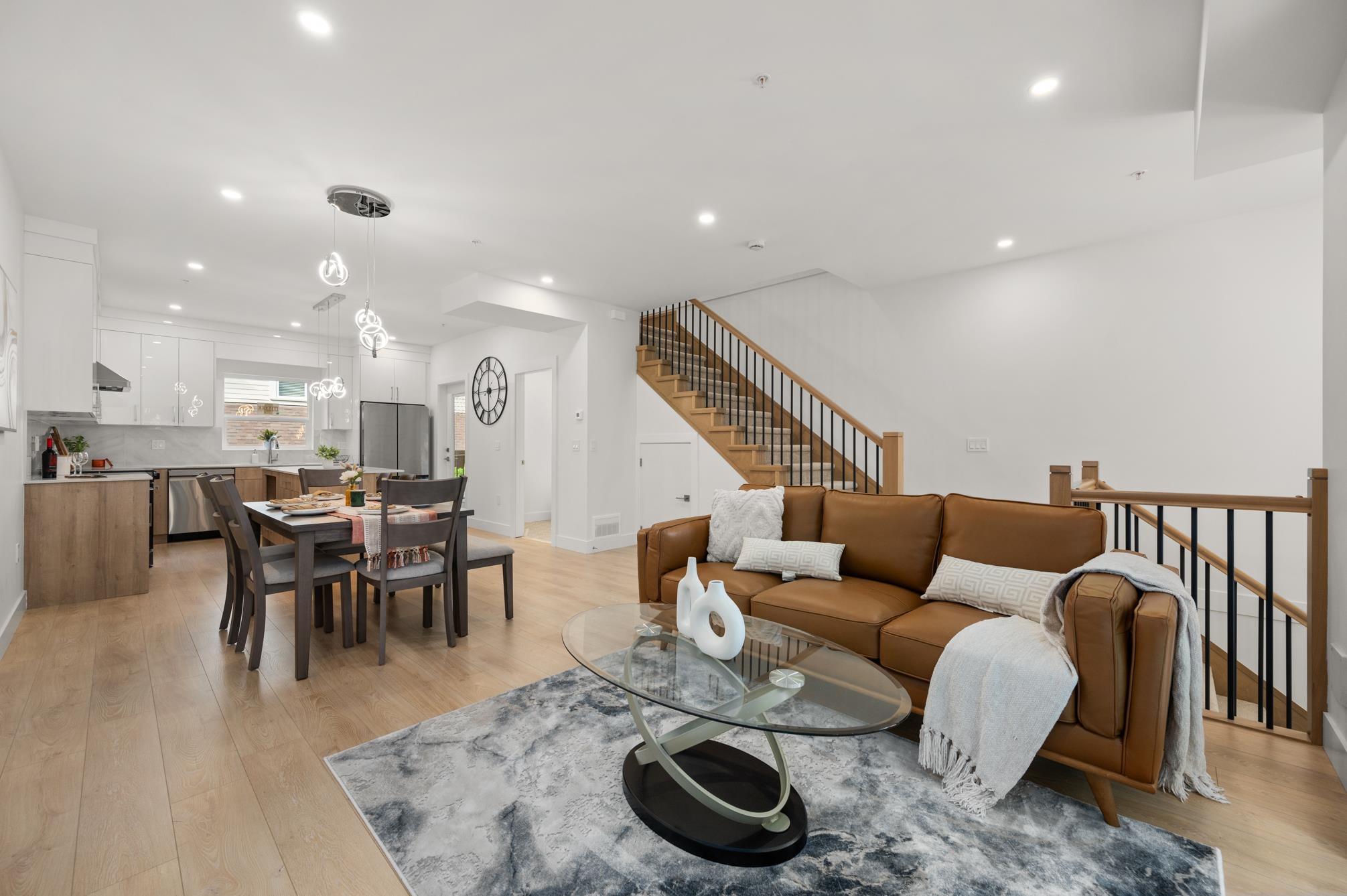
2258 Kelly Avenue #4
2258 Kelly Avenue #4
Highlights
Description
- Home value ($/Sqft)$697/Sqft
- Time on Houseful
- Property typeResidential
- Style3 storey
- Neighbourhood
- CommunityShopping Nearby
- Median school Score
- Year built2024
- Mortgage payment
Welcome to modern Row House located in the heart of Port Coquitlam, offering over 1650 sqf. of living space! Upper level has spacious primary bedroom w/ large walk-in closet & luxurious 5-piece ensuite, along w/ two additional bedrooms & in-unit washer & dryer. Main floor boasts an open-concept layout high ceilings & a sleek kitchen equipped w/ S/S Samsung appliances. Enjoy air conditioning for year-round comfort & a private balcony, perfect for entertaining. Ideally situated within walking distance to Safeway, No Frills, Shaughnessy Station Mall, Westwood Mall, Coquitlam Centre, Elk Park, many restaurants, cafes & more. Commuters will love easy access to Port Coquitlam Station & bus stops. School catchments include Central Elementary, Pitt River Middle, & Riverside Secondary. CALL NOW!
Home overview
- Heat source Forced air
- Sewer/ septic Public sewer, sanitary sewer, storm sewer
- # total stories 3.0
- Construction materials
- Foundation
- Roof
- # parking spaces 2
- Parking desc
- # full baths 2
- # half baths 1
- # total bathrooms 3.0
- # of above grade bedrooms
- Appliances Washer/dryer, dishwasher, refrigerator, stove, microwave
- Community Shopping nearby
- Area Bc
- Water source Public
- Zoning description Rrh
- Basement information None
- Building size 1651.0
- Mls® # R3057134
- Property sub type Townhouse
- Status Active
- Virtual tour
- Tax year 2025
- Utility 1.6m X 1.829m
- Den 1.346m X 1.854m
- Foyer 2.794m X 3.378m
- Walk-in closet 1.778m X 1.88m
Level: Above - Bedroom 2.972m X 3.683m
Level: Above - Bedroom 2.946m X 3.785m
Level: Above - Primary bedroom 3.378m X 4.42m
Level: Above - Dining room 1.829m X 6.096m
Level: Main - Living room 5.715m X 6.096m
Level: Main - Kitchen 4.191m X 4.267m
Level: Main - Storage 1.168m X 2.54m
Level: Main
- Listing type identifier Idx

$-3,067
/ Month

