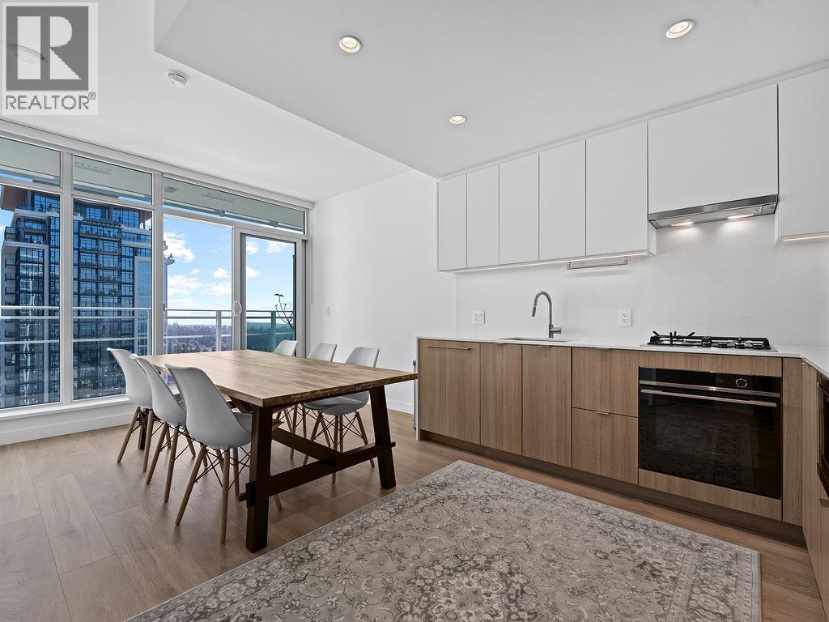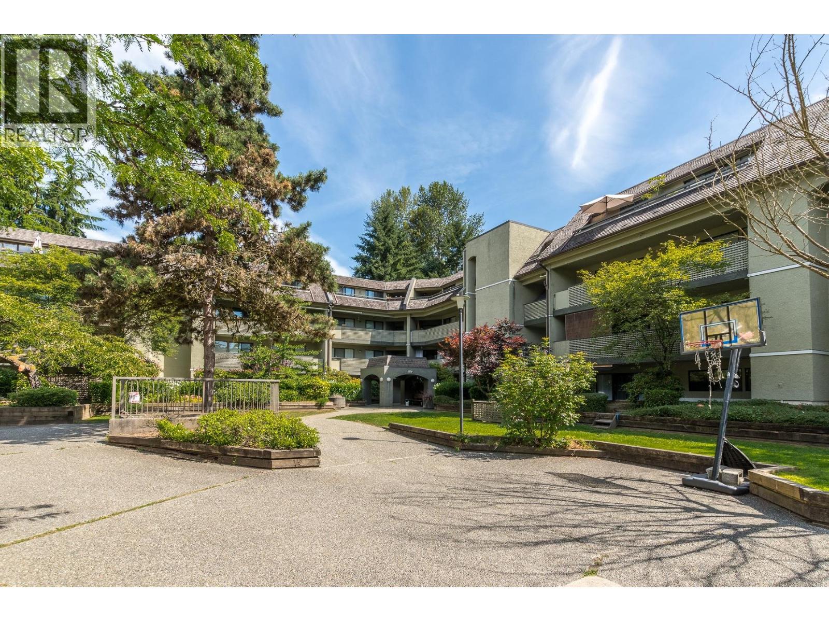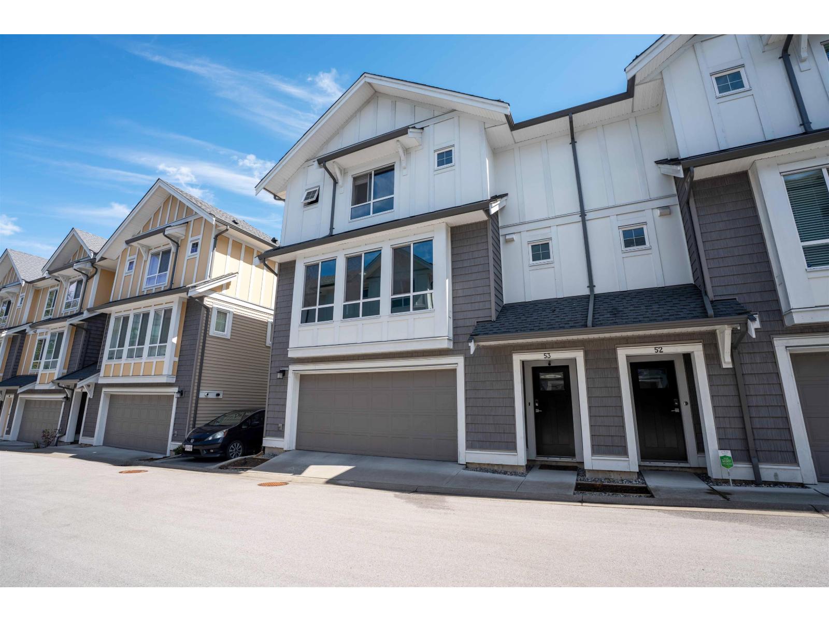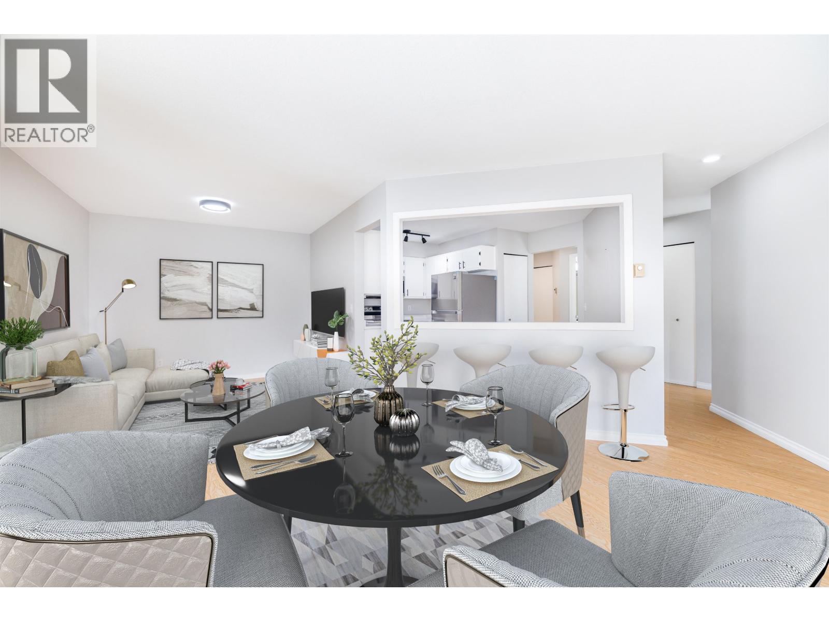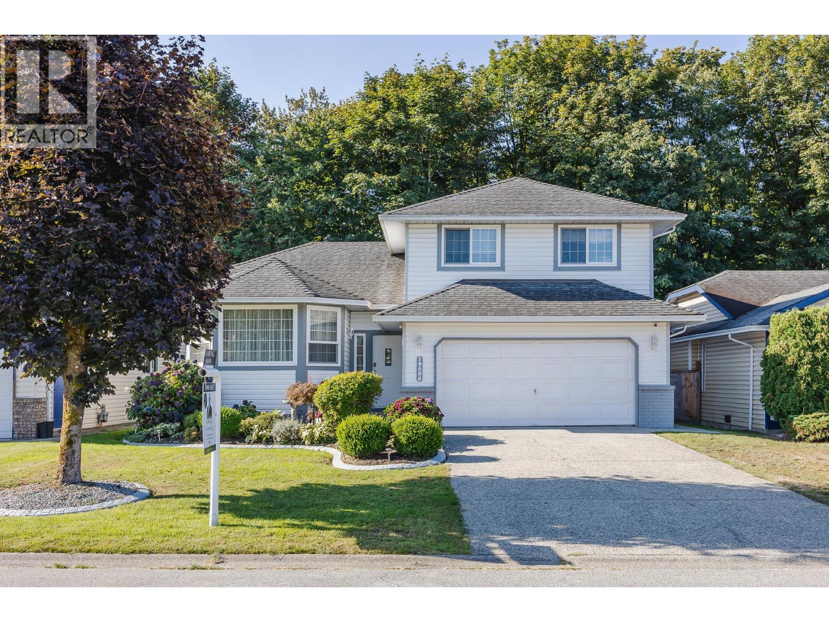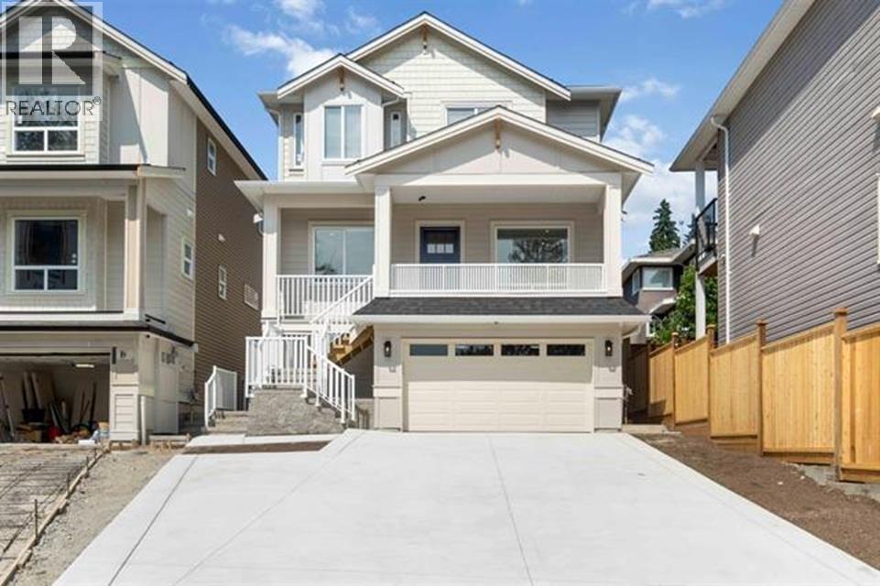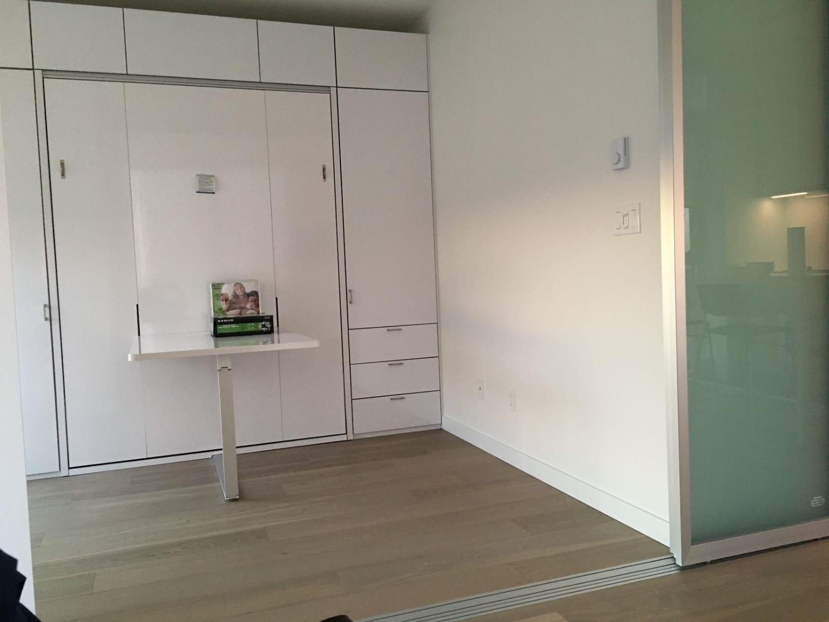- Houseful
- BC
- Port Coquitlam
- Citadel
- 2287 Argue Street #16
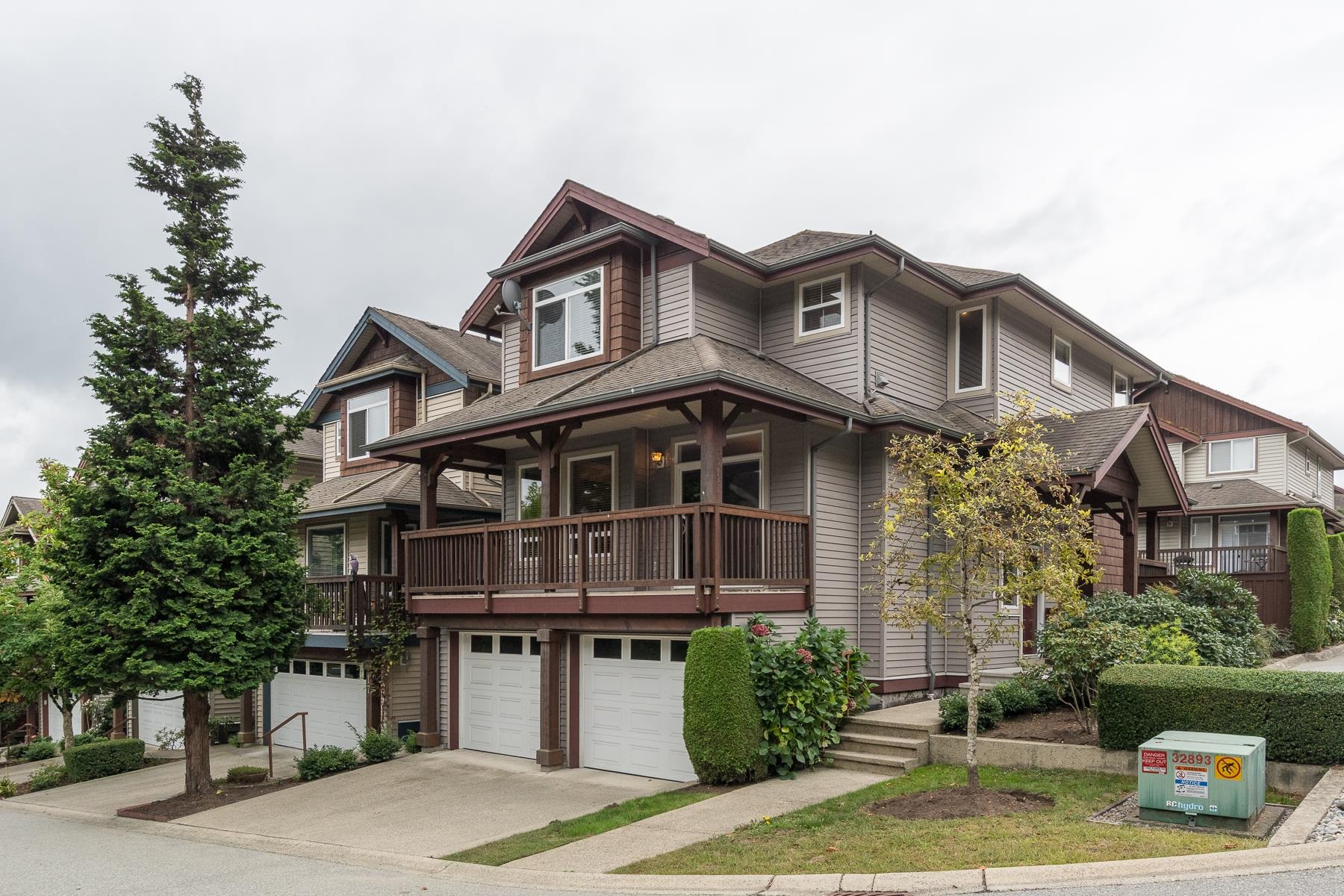
2287 Argue Street #16
For Sale
13 Days
$1,319,900
3 beds
4 baths
2,516 Sqft
2287 Argue Street #16
For Sale
13 Days
$1,319,900
3 beds
4 baths
2,516 Sqft
Highlights
Description
- Home value ($/Sqft)$525/Sqft
- Time on Houseful
- Property typeResidential
- Neighbourhood
- Median school Score
- Year built2003
- Mortgage payment
Live by the river at Pier 3 in Citadel Heights. Fabulous 3 bedroom & 4 bath turn-key home. Elegant living room with gas fireplace & dining room. Relax on the sundeck after dinner. Cozy family room with gas fireplace for movie night. The kitchen has wood cabinets, stone counters, & stainless-steel appliances. BBQ on your back sundeck. Large primary bedroom with walk in closet & 4-piece bath that includes a soaker tub. 2 other good size bedrooms. Convenient laundry room upstairs. Large rec room downstairs for the teens. 2-piece bath downstairs. Fenced back yard with patio. Double garage with EV parking outlet. Lots of parking for your guests. Walk down to the pier & enjoy the scenery. Easy access to the Mary Hill Hwy...
MLS®#R3048361 updated 8 hours ago.
Houseful checked MLS® for data 8 hours ago.
Home overview
Amenities / Utilities
- Heat source Forced air, natural gas
- Sewer/ septic Public sewer
Exterior
- Construction materials
- Foundation
- Roof
- # parking spaces 4
- Parking desc
Interior
- # full baths 2
- # half baths 2
- # total bathrooms 4.0
- # of above grade bedrooms
- Appliances Washer/dryer, dishwasher, refrigerator, stove
Location
- Area Bc
- Subdivision
- Water source Public
- Zoning description Sfd
Overview
- Lot size (acres) 0.0
- Basement information Finished
- Building size 2516.0
- Mls® # R3048361
- Property sub type Single family residence
- Status Active
- Virtual tour
- Tax year 2025
Rooms Information
metric
- Recreation room 4.75m X 7.188m
- Laundry 2.769m X 1.88m
Level: Above - Primary bedroom 5.563m X 4.877m
Level: Above - Bedroom 3.073m X 3.404m
Level: Above - Walk-in closet 1.651m X 2.413m
Level: Above - Bedroom 3.048m X 3.785m
Level: Above - Eating area 2.362m X 2.896m
Level: Main - Dining room 4.166m X 3.251m
Level: Main - Kitchen 3.658m X 3.048m
Level: Main - Family room 4.75m X 4.445m
Level: Main - Living room 4.47m X 3.251m
Level: Main
SOA_HOUSEKEEPING_ATTRS
- Listing type identifier Idx

Lock your rate with RBC pre-approval
Mortgage rate is for illustrative purposes only. Please check RBC.com/mortgages for the current mortgage rates
$-3,520
/ Month25 Years fixed, 20% down payment, % interest
$
$
$
%
$
%

Schedule a viewing
No obligation or purchase necessary, cancel at any time
Nearby Homes
Real estate & homes for sale nearby

