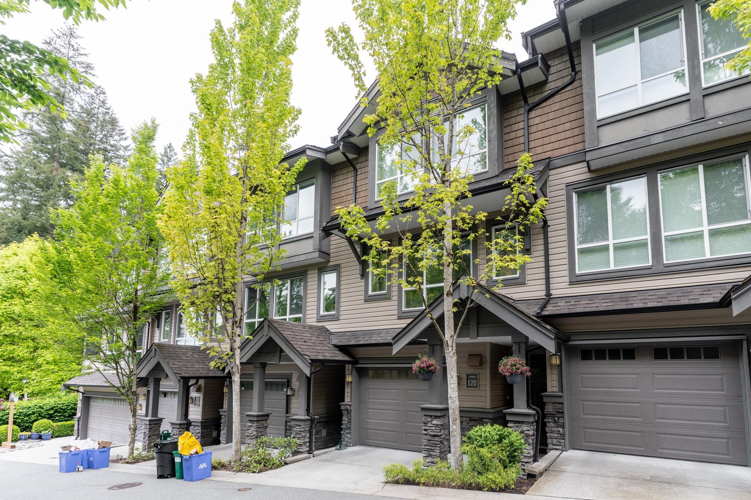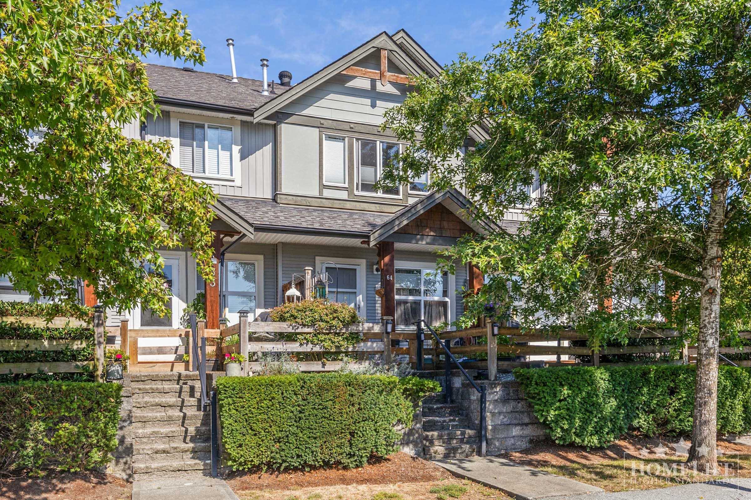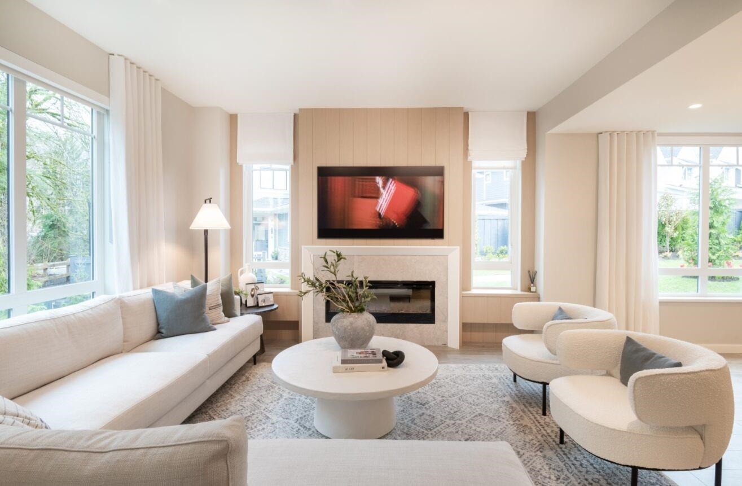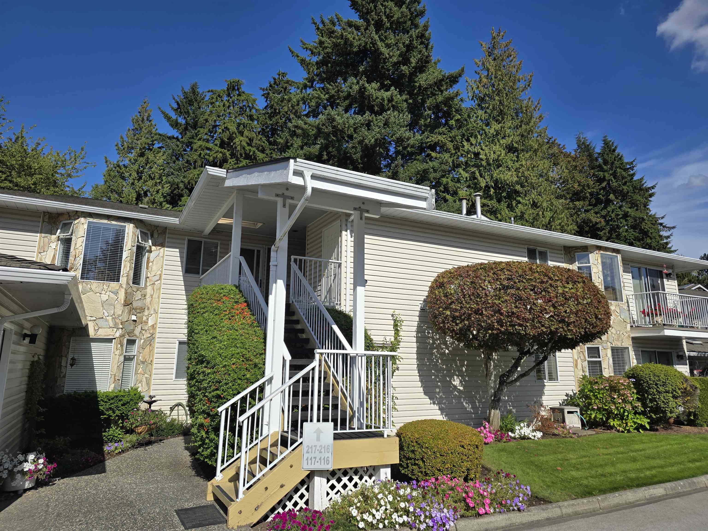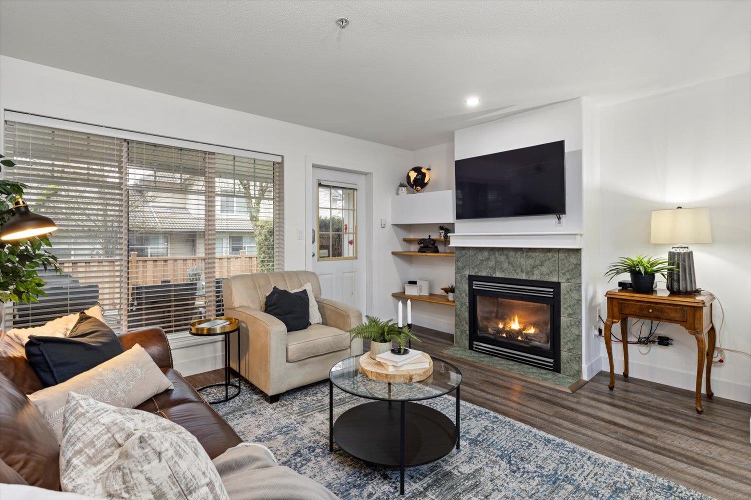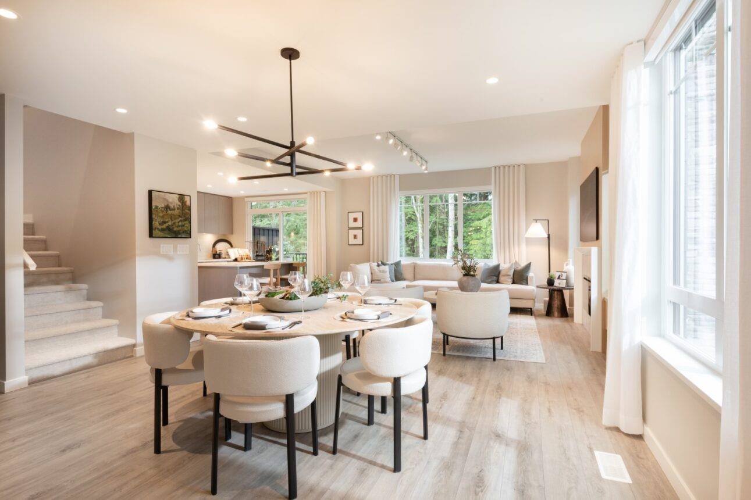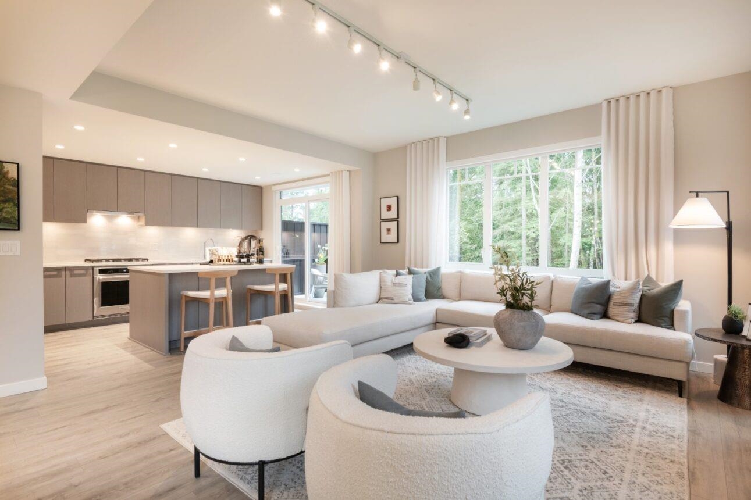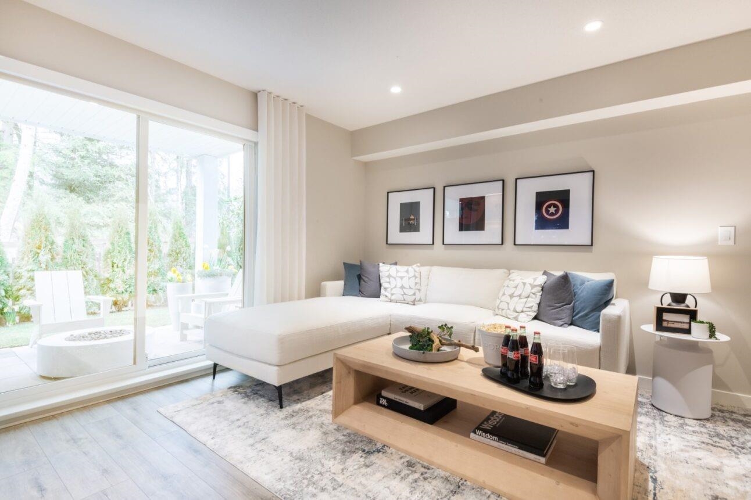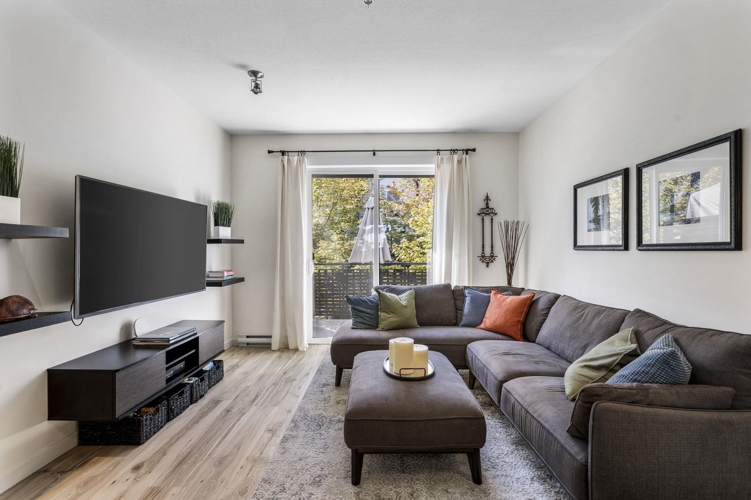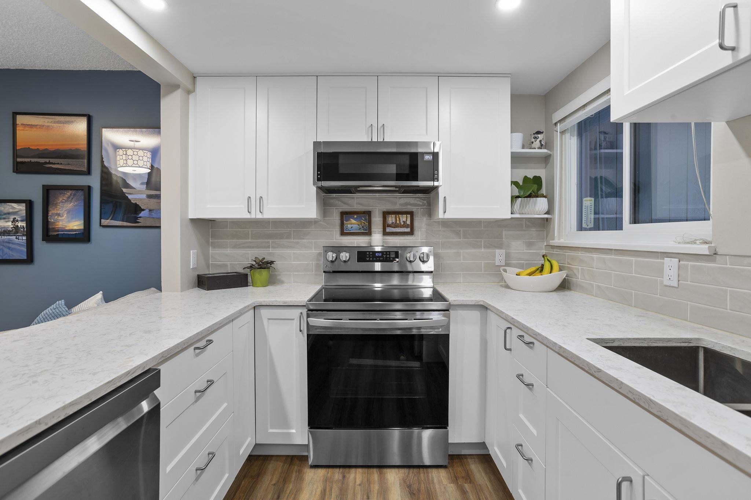- Houseful
- BC
- Port Coquitlam
- Riverwood
- 2310 Ranger Lane #26
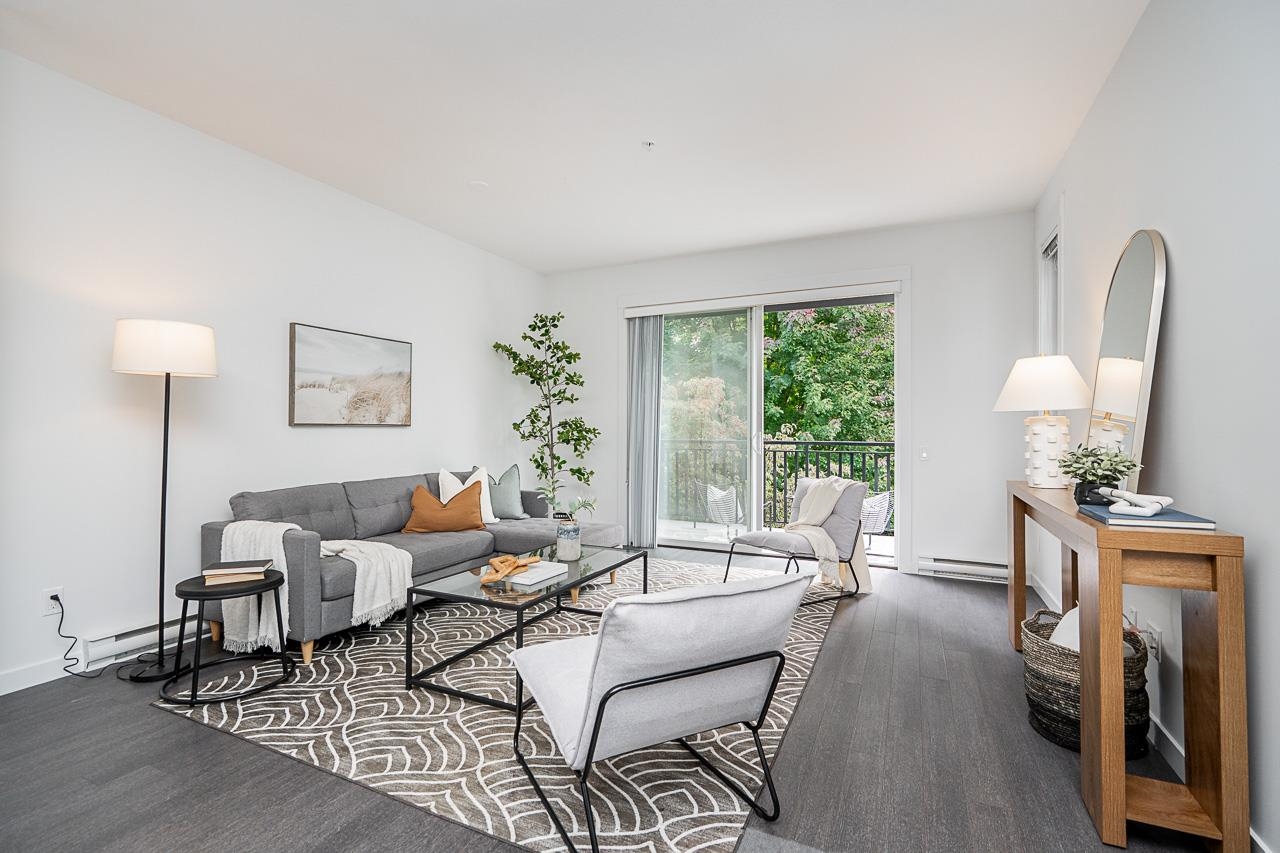
2310 Ranger Lane #26
2310 Ranger Lane #26
Highlights
Description
- Home value ($/Sqft)$690/Sqft
- Time on Houseful
- Property typeResidential
- Neighbourhood
- CommunityShopping Nearby
- Median school Score
- Year built2014
- Mortgage payment
4BED/4BATH CORNER/END UNIT FACING PARK & GREENBELT IN FREMONT COMMUNITY! This spacious home features open-concept main living space w/ ample cabinetry and pantry in kitchen, 9' ceiling living room, dining area, and a powder room. Upstairs are a primary bdrm facing greenbelt with ensuite, 2 generously sized bdrms for kids while the lower level includes a 4th bdrm w/ full ensuite bath, ideal for guests, in-laws, or home office. Enjoy plenty of natural light and greenery coming in through extra-large sliding door on the main level leading out to balcony, and stone patio and fenced yard on lower floor. Easy access to Hwy 1 via Mary Hill, Bus to Coquitlam Ctr, SkyTrain, West Coast Express, and essentials incl. Walmart, Costco, banks, shops, and restaurants. OPENHOUSE SEPT 27/28 SAT/SUN 2-4 PM
Home overview
- Heat source Electric
- Sewer/ septic Public sewer, sanitary sewer
- # total stories 3.0
- Construction materials
- Foundation
- Roof
- Fencing Fenced
- # parking spaces 2
- Parking desc
- # full baths 3
- # half baths 1
- # total bathrooms 4.0
- # of above grade bedrooms
- Appliances Washer/dryer, dishwasher, refrigerator, stove
- Community Shopping nearby
- Area Bc
- Subdivision
- View Yes
- Water source Public
- Zoning description Rth3
- Basement information None
- Building size 1810.0
- Mls® # R3051050
- Property sub type Townhouse
- Status Active
- Tax year 2025
- Bedroom 3.023m X 4.242m
- Bedroom 3.81m X 2.769m
Level: Above - Bedroom 3.378m X 2.794m
Level: Above - Primary bedroom 3.785m X 3.556m
Level: Above - Dining room 2.921m X 3.937m
Level: Main - Eating area 3.327m X 2.184m
Level: Main - Kitchen 3.378m X 3.505m
Level: Main - Living room 4.267m X 4.242m
Level: Main - Foyer 1.168m X 2.54m
Level: Main
- Listing type identifier Idx

$-3,331
/ Month

