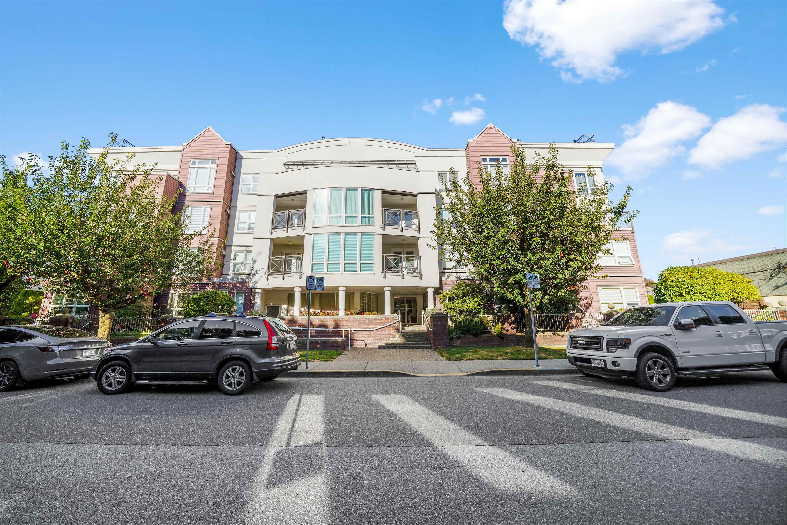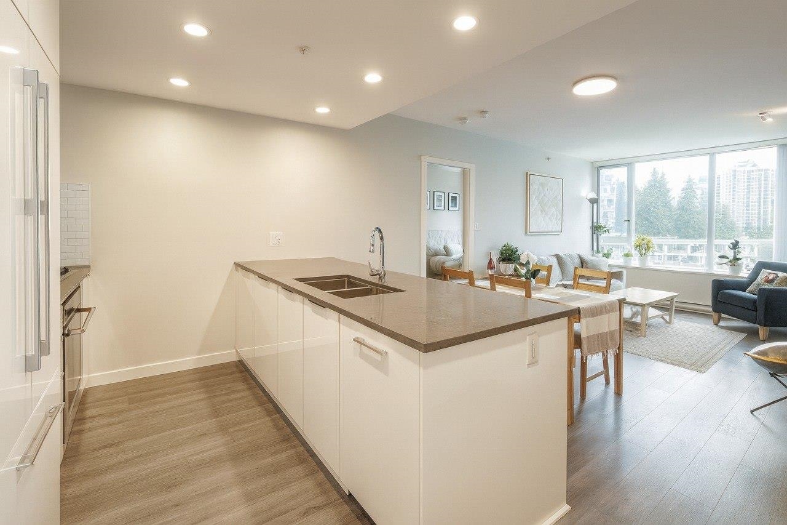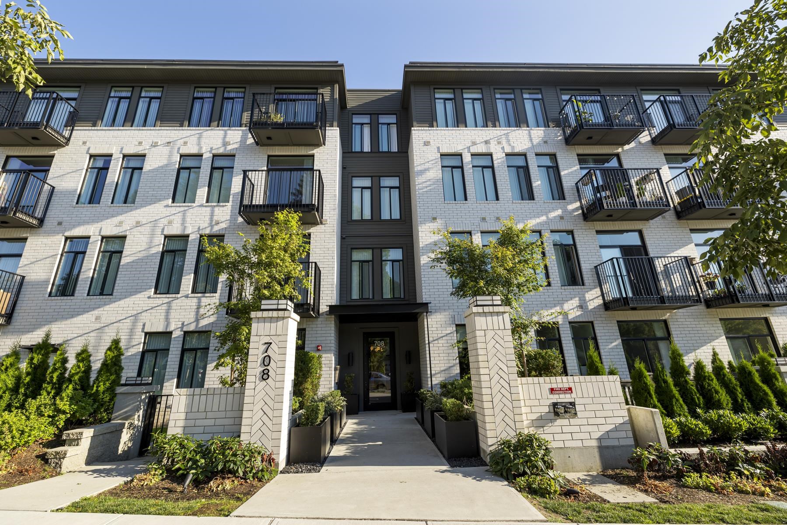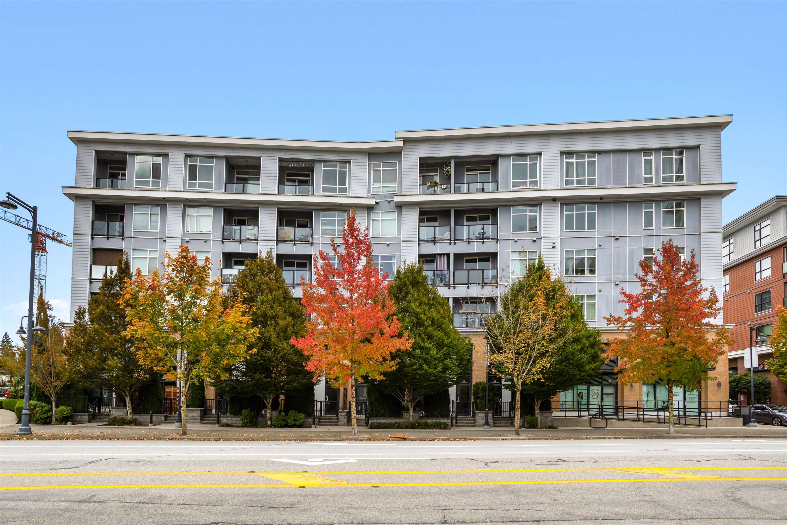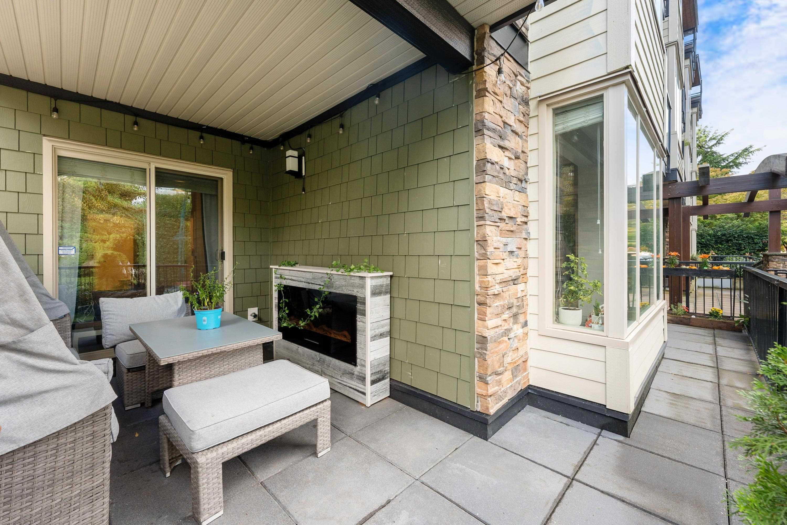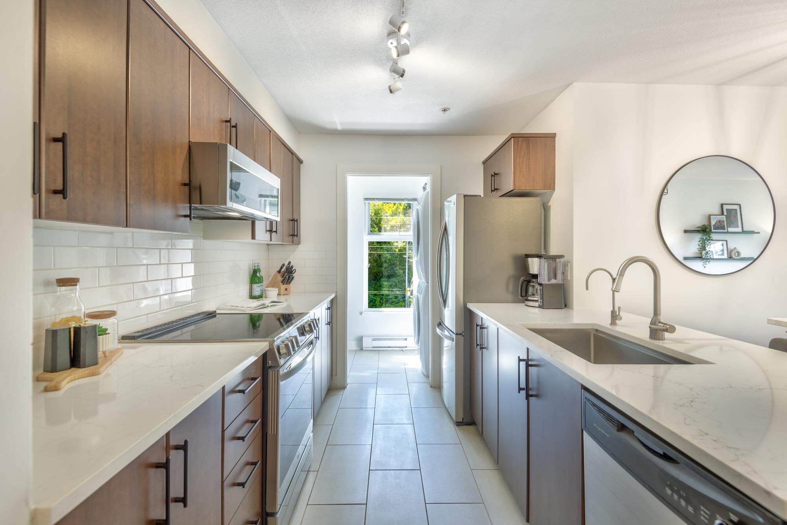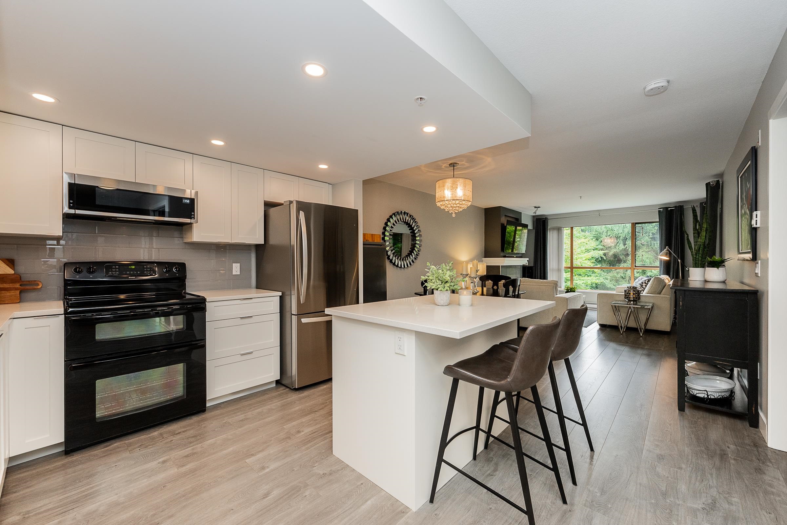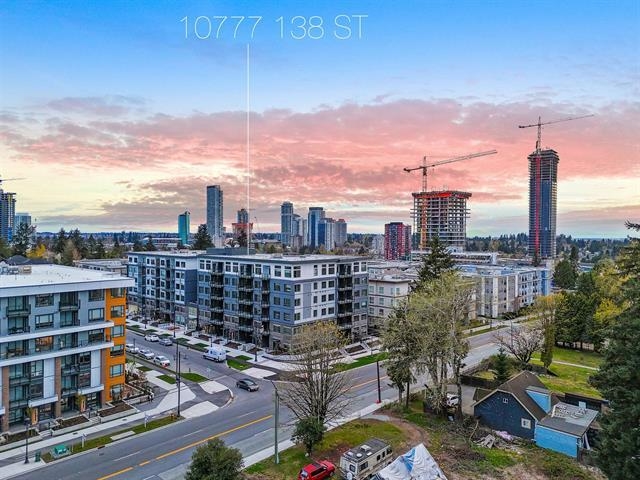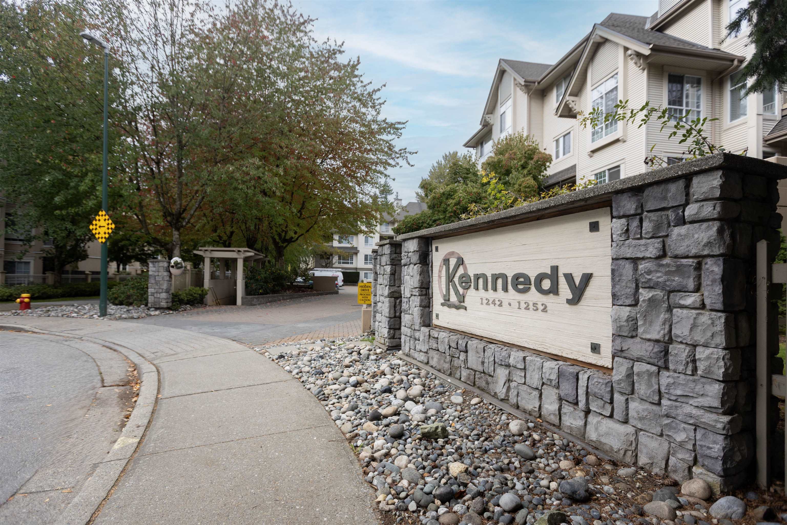- Houseful
- BC
- Port Coquitlam
- Central Port Coquitlam
- 2345 Central Avenue #401
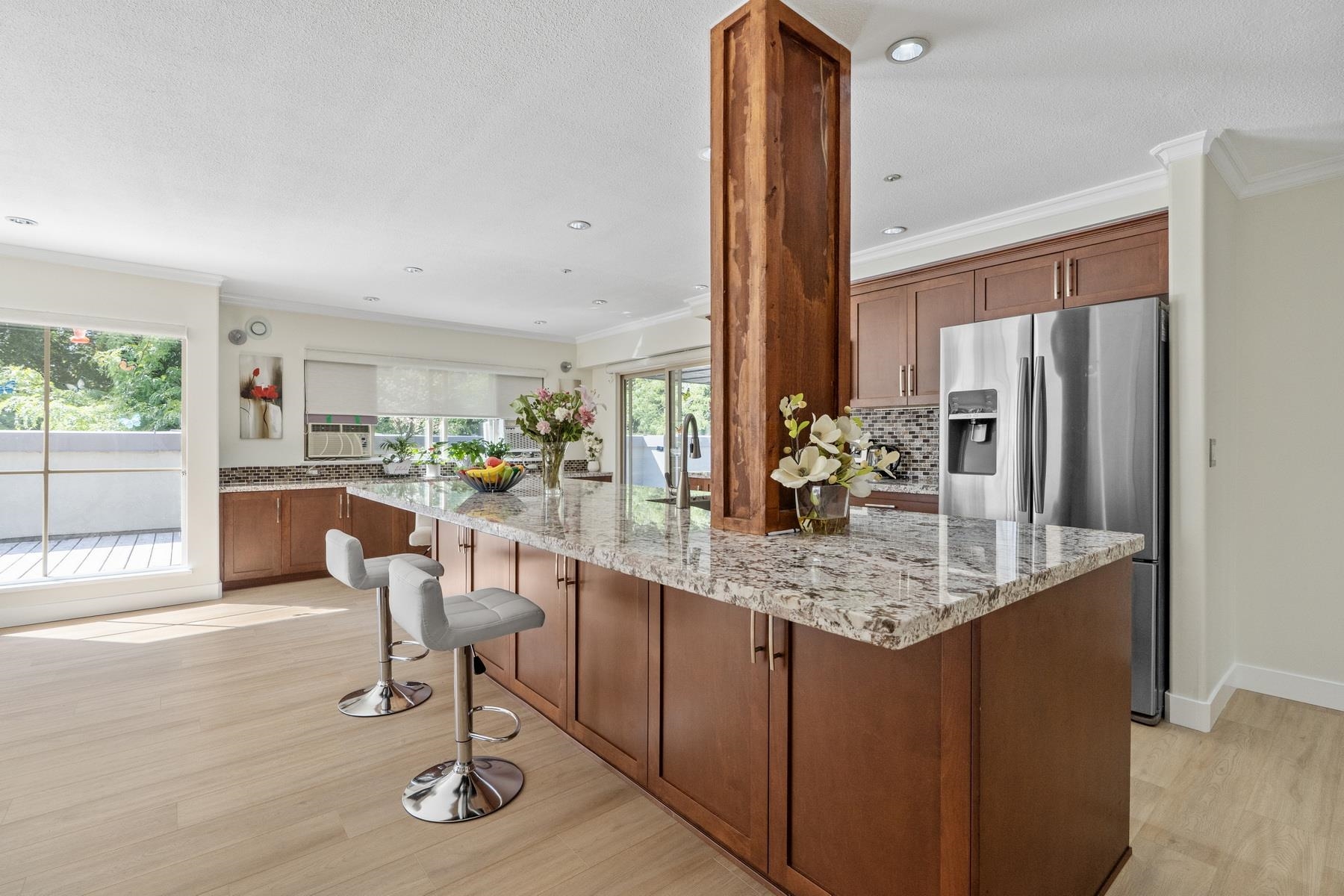
2345 Central Avenue #401
2345 Central Avenue #401
Highlights
Description
- Home value ($/Sqft)$728/Sqft
- Time on Houseful
- Property typeResidential
- StylePenthouse
- Neighbourhood
- CommunityShopping Nearby
- Median school Score
- Year built1994
- Mortgage payment
Enjoy Amazing Indoor/Outdoor living in this STUNNING PENTHOUSE 2-bedroom, 2-bath featuring an ENORMOUS 1,518 sqft rooftop patio! Extensively renovated, the open plan was reimagined, walls removed and anchored by a massive island with bar seating & storage. Chef’s kitchen boasts granite counters, SS appliances, lots of cabinetry. Recent upgrades: new bathrooms, flooring, paint. A spacious living room with gas fireplace flows to the sun-filled patio—ideal for entertaining or private retreat. Bedrooms are separated for privacy. Nestled in a boutique building on a quiet cul-de-sac beside Central Park, this residence combines tranquility with convenience near shops, cafés, schools, transit, and trails. Truly one-of-a-kind opportunity! Open House Sun. Oct. 19 2-4 pm.
Home overview
- Heat source Baseboard, electric, natural gas
- Sewer/ septic Public sewer, sanitary sewer, storm sewer
- Construction materials
- Foundation
- Roof
- # parking spaces 2
- Parking desc
- # full baths 2
- # total bathrooms 2.0
- # of above grade bedrooms
- Appliances Washer/dryer, dishwasher, refrigerator, stove, microwave
- Community Shopping nearby
- Area Bc
- Subdivision
- View Yes
- Water source Public
- Zoning description Cd
- Directions Ffcc5a90877bc8a8bbd87b33afb3dc54
- Basement information None
- Building size 1044.0
- Mls® # R3040141
- Property sub type Apartment
- Status Active
- Virtual tour
- Tax year 2025
- Laundry 1.524m X 2.515m
Level: Main - Patio 6.401m X 5.588m
Level: Main - Patio 9.449m X 4.699m
Level: Main - Patio 2.997m X 4.318m
Level: Main - Primary bedroom 4.14m X 3.48m
Level: Main - Kitchen 3.15m X 3.378m
Level: Main - Bedroom 6.401m X 3.531m
Level: Main - Patio 8.738m X 2.896m
Level: Main - Foyer 1.245m X 2.184m
Level: Main - Living room 4.775m X 3.835m
Level: Main - Dining room 3.658m X 2.388m
Level: Main
- Listing type identifier Idx

$-2,027
/ Month

