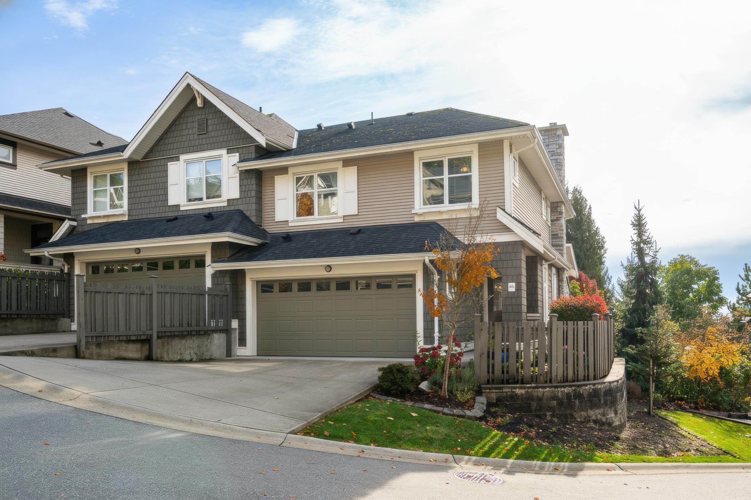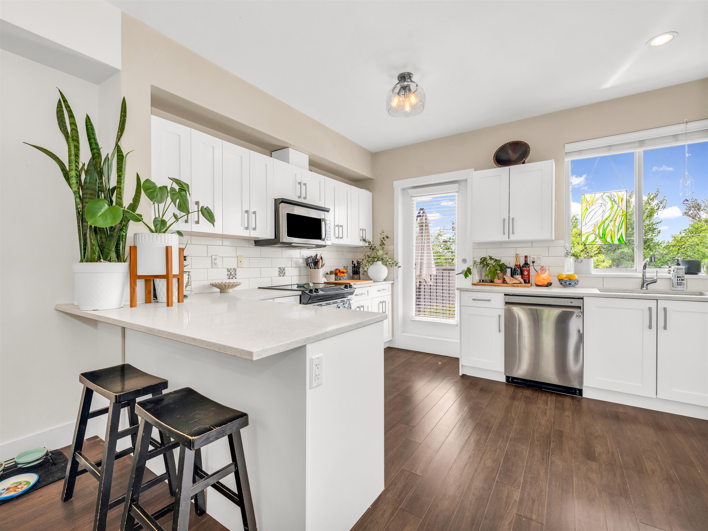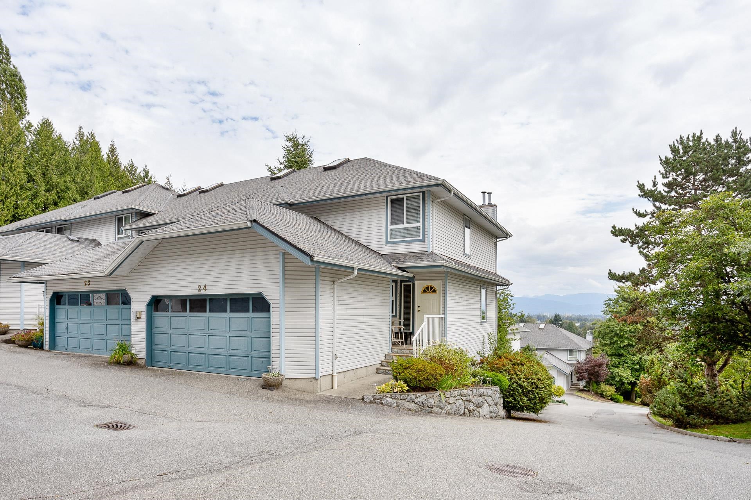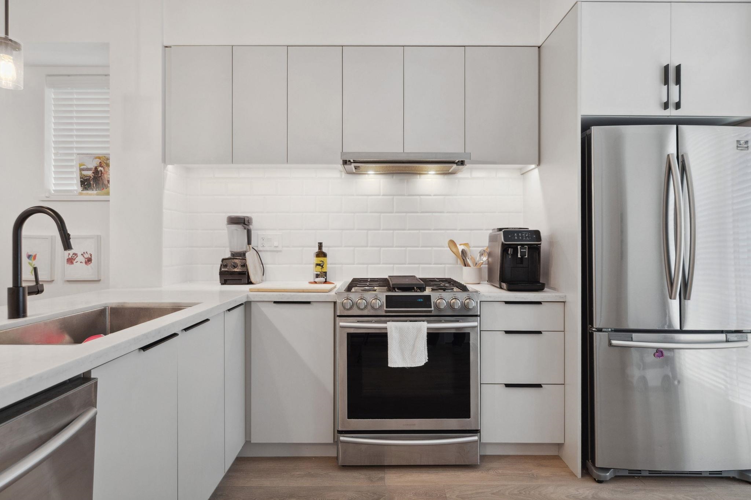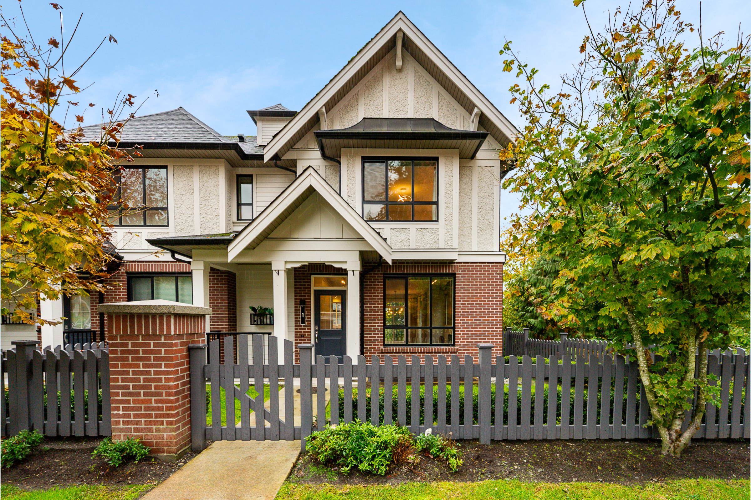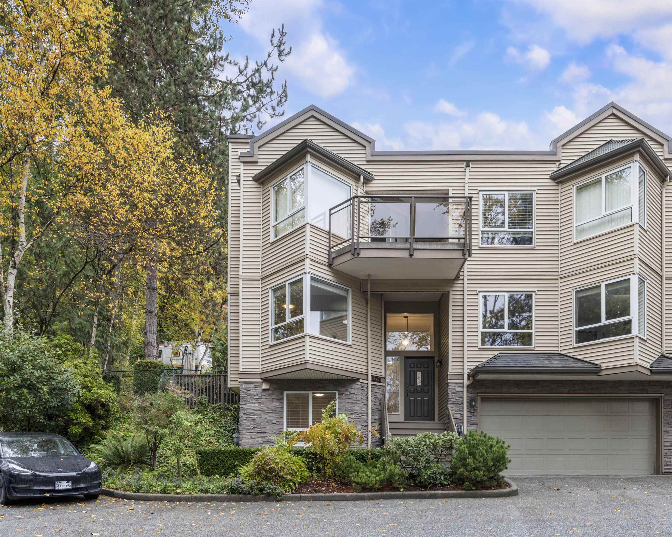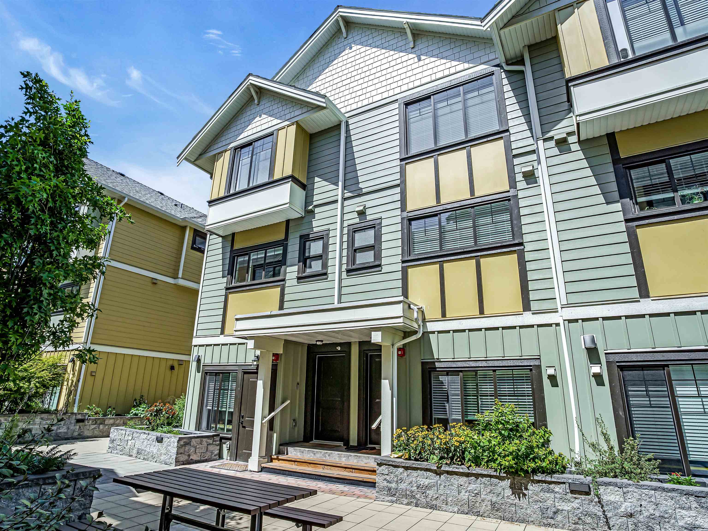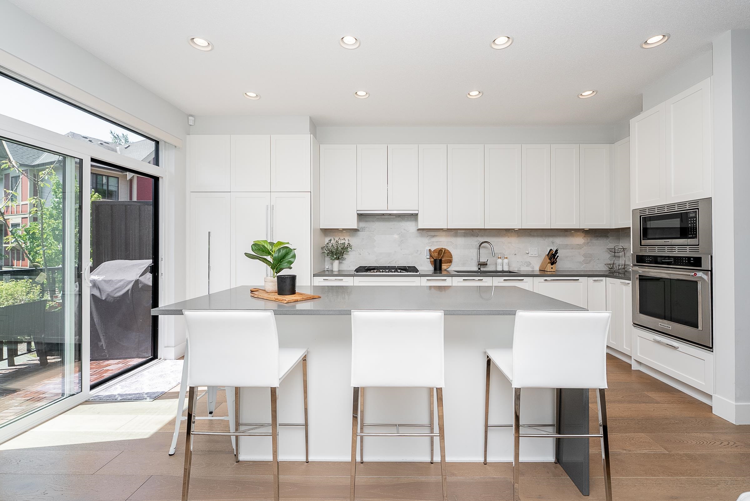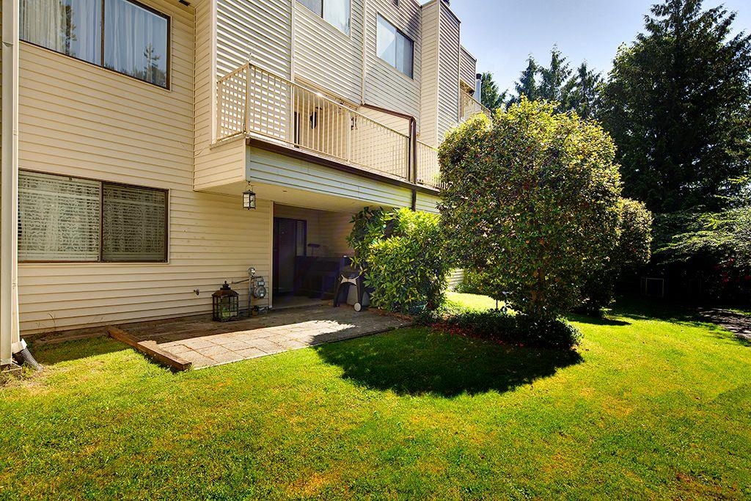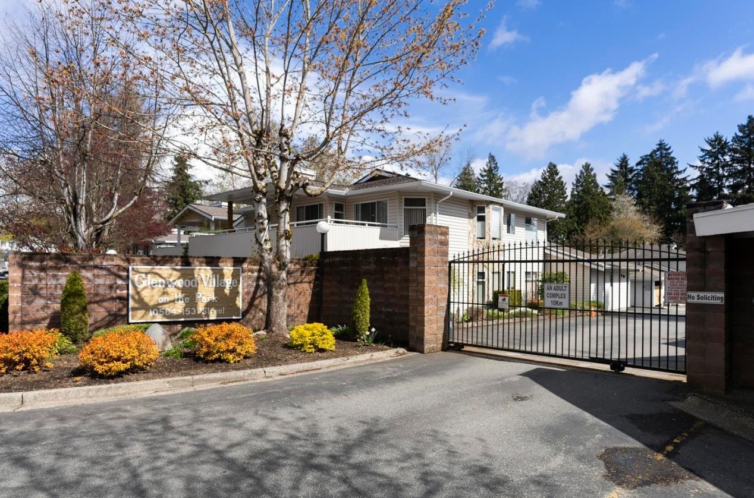Select your Favourite features
- Houseful
- BC
- Port Coquitlam
- Mary Hill
- 2352 Pitt River Road #14
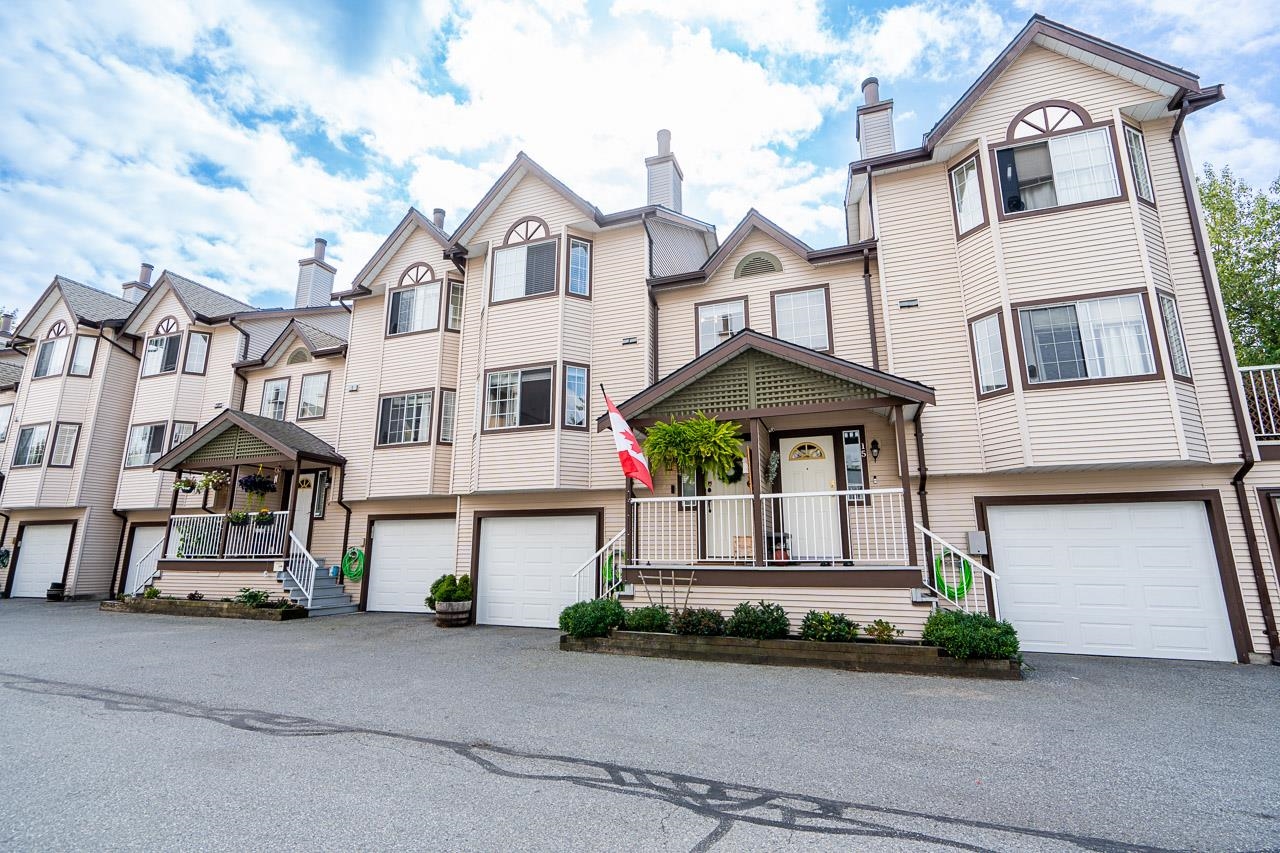
2352 Pitt River Road #14
For Sale
23 Days
$894,900 $15K
$879,900
3 beds
3 baths
1,754 Sqft
2352 Pitt River Road #14
For Sale
23 Days
$894,900 $15K
$879,900
3 beds
3 baths
1,754 Sqft
Highlights
Description
- Home value ($/Sqft)$502/Sqft
- Time on Houseful
- Property typeResidential
- Style3 storey
- Neighbourhood
- CommunityShopping Nearby
- Median school Score
- Year built1988
- Mortgage payment
Beautifully updated and perfectly situated on the quiet side of the complex, this home features a sun-soaked, south-facing private yard! Enjoy peace of mind with fully replaced plumbing and a completely renovated kitchen with new cabinets, hardware, fixtures, tile flooring, lighting, and newer appliances—including fridge, stove, hood fan, and dishwasher. Both bathrooms have been updated, and newer flooring (carpet, laminate, and tile) and lighting run throughout. Includes newer washer and dryer as well. Located in a family-friendly, well-run complex with a newer roof (2018), just steps from the shops and amenities of PoCo Village. Spacious bedrooms and a large rec/bedroom downstairs offer great flexibility. Nothing to do but move in and enjoy! OPEN HOUSE SUN, NOV 2, 3-5PM
MLS®#R3057350 updated 3 days ago.
Houseful checked MLS® for data 3 days ago.
Home overview
Amenities / Utilities
- Heat source Baseboard, electric
- Sewer/ septic Public sewer, sanitary sewer, storm sewer
Exterior
- # total stories 3.0
- Construction materials
- Foundation
- Roof
- Fencing Fenced
- # parking spaces 2
- Parking desc
Interior
- # full baths 2
- # half baths 1
- # total bathrooms 3.0
- # of above grade bedrooms
- Appliances Washer/dryer, dishwasher, refrigerator, stove
Location
- Community Shopping nearby
- Area Bc
- Subdivision
- View No
- Water source Public
- Zoning description Rth3
- Directions Face0199015ccfb8c5fa1a14fbaed362
Overview
- Basement information Finished
- Building size 1754.0
- Mls® # R3057350
- Property sub type Townhouse
- Status Active
- Tax year 2025
Rooms Information
metric
- Recreation room 2.769m X 5.436m
- Bedroom 3.048m X 2.667m
Level: Above - Bedroom 3.048m X 2.642m
Level: Above - Primary bedroom 3.785m X 4.064m
Level: Above - Kitchen 3.505m X 3.327m
Level: Main - Living room 5.893m X 3.327m
Level: Main - Foyer 1.422m X 1.981m
Level: Main - Dining room 3.023m X 2.692m
Level: Main
SOA_HOUSEKEEPING_ATTRS
- Listing type identifier Idx

Lock your rate with RBC pre-approval
Mortgage rate is for illustrative purposes only. Please check RBC.com/mortgages for the current mortgage rates
$-2,346
/ Month25 Years fixed, 20% down payment, % interest
$
$
$
%
$
%

Schedule a viewing
No obligation or purchase necessary, cancel at any time
Nearby Homes
Real estate & homes for sale nearby

