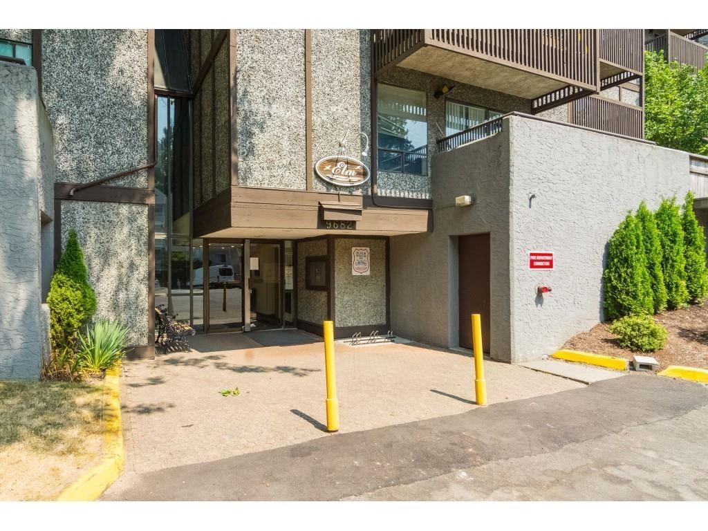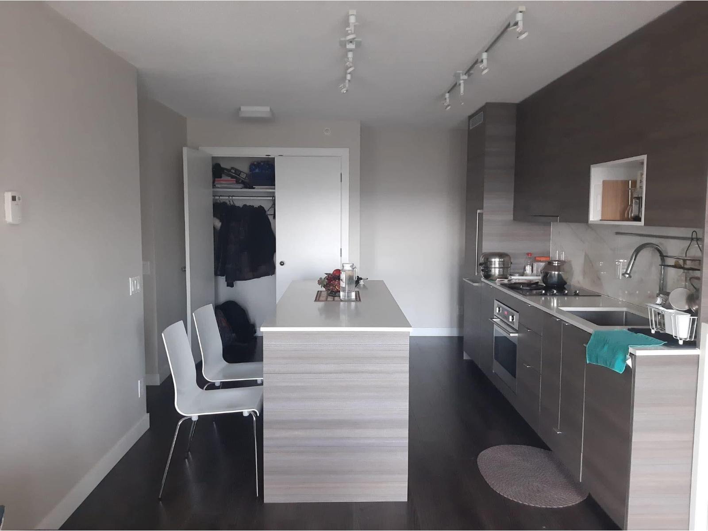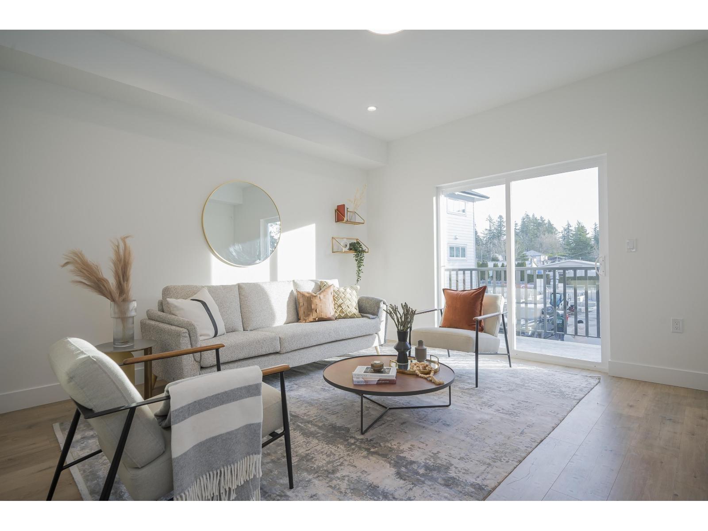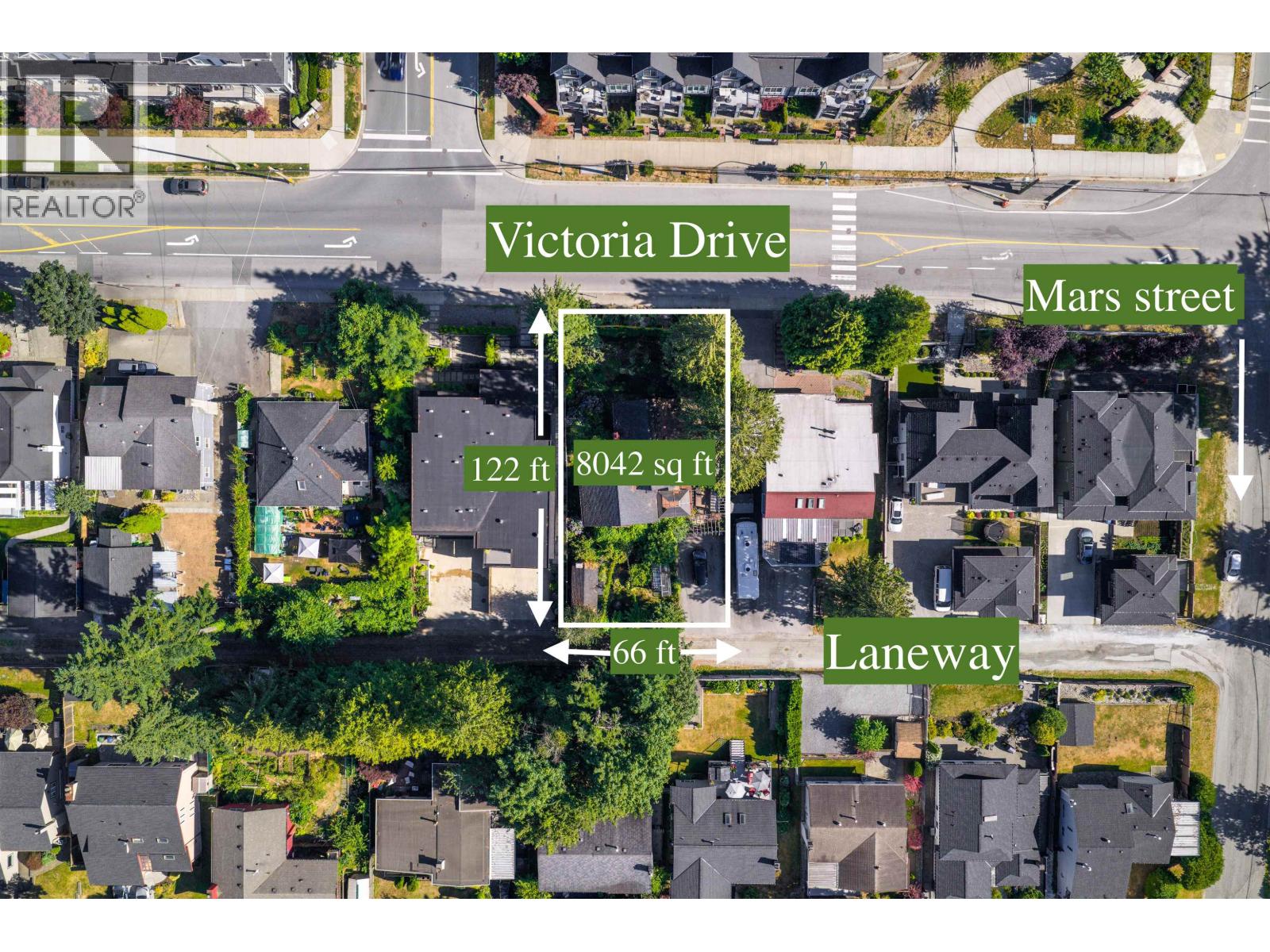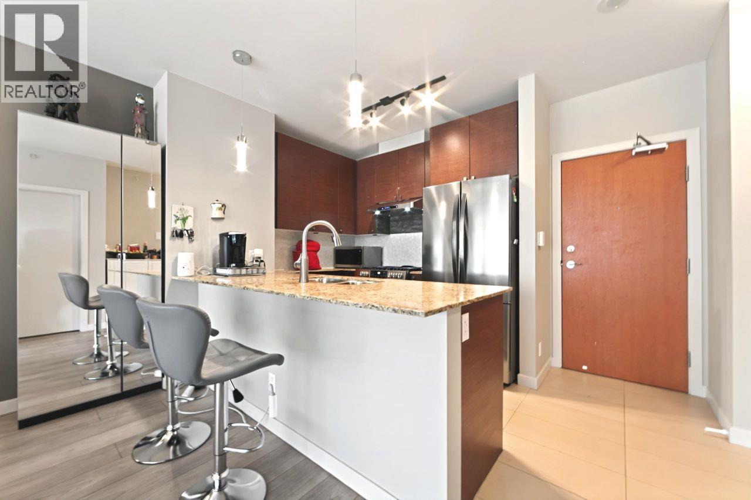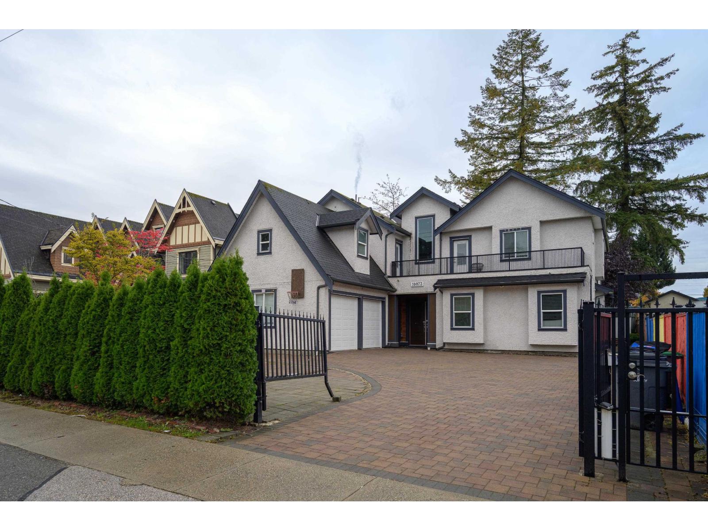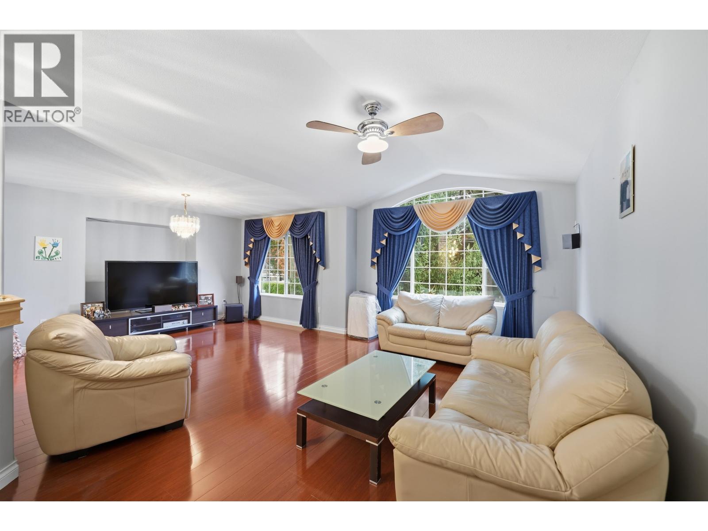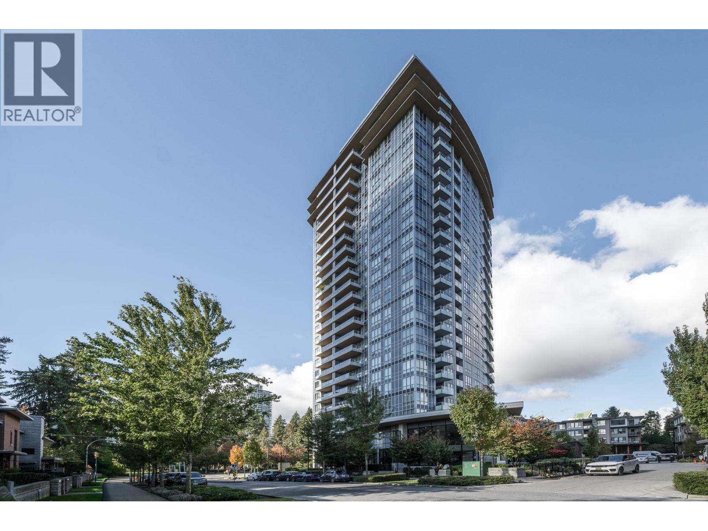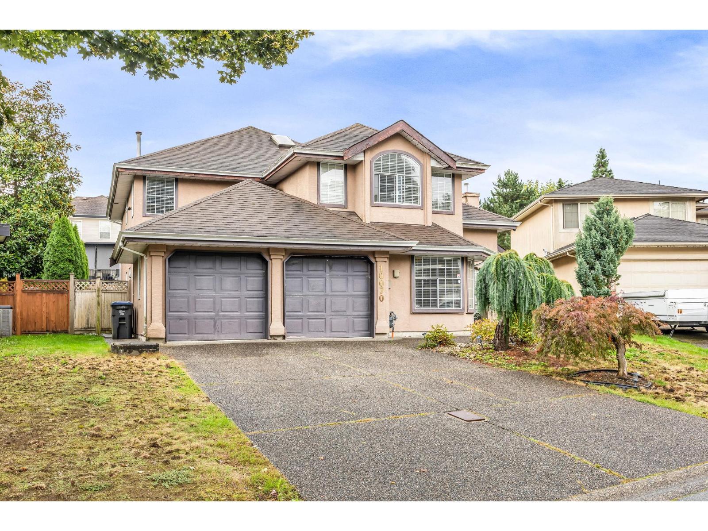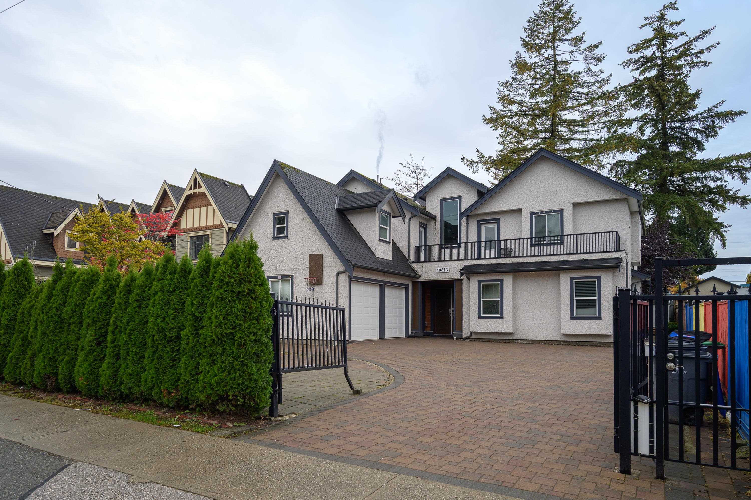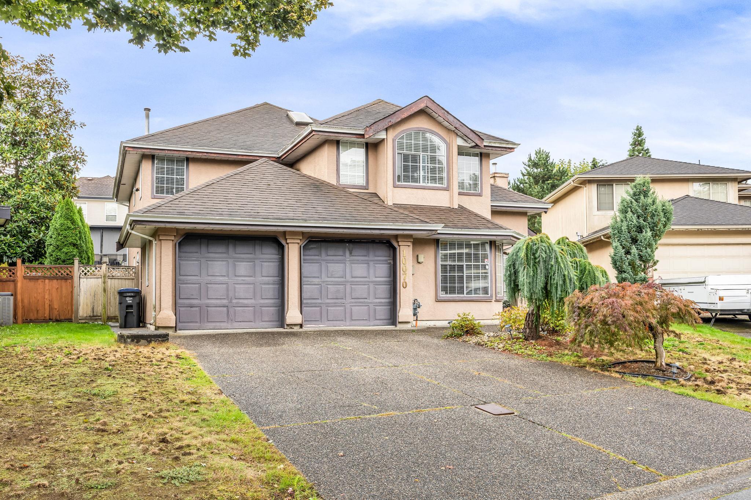- Houseful
- BC
- Port Coquitlam
- Citadel
- 2381 Argue Street #10
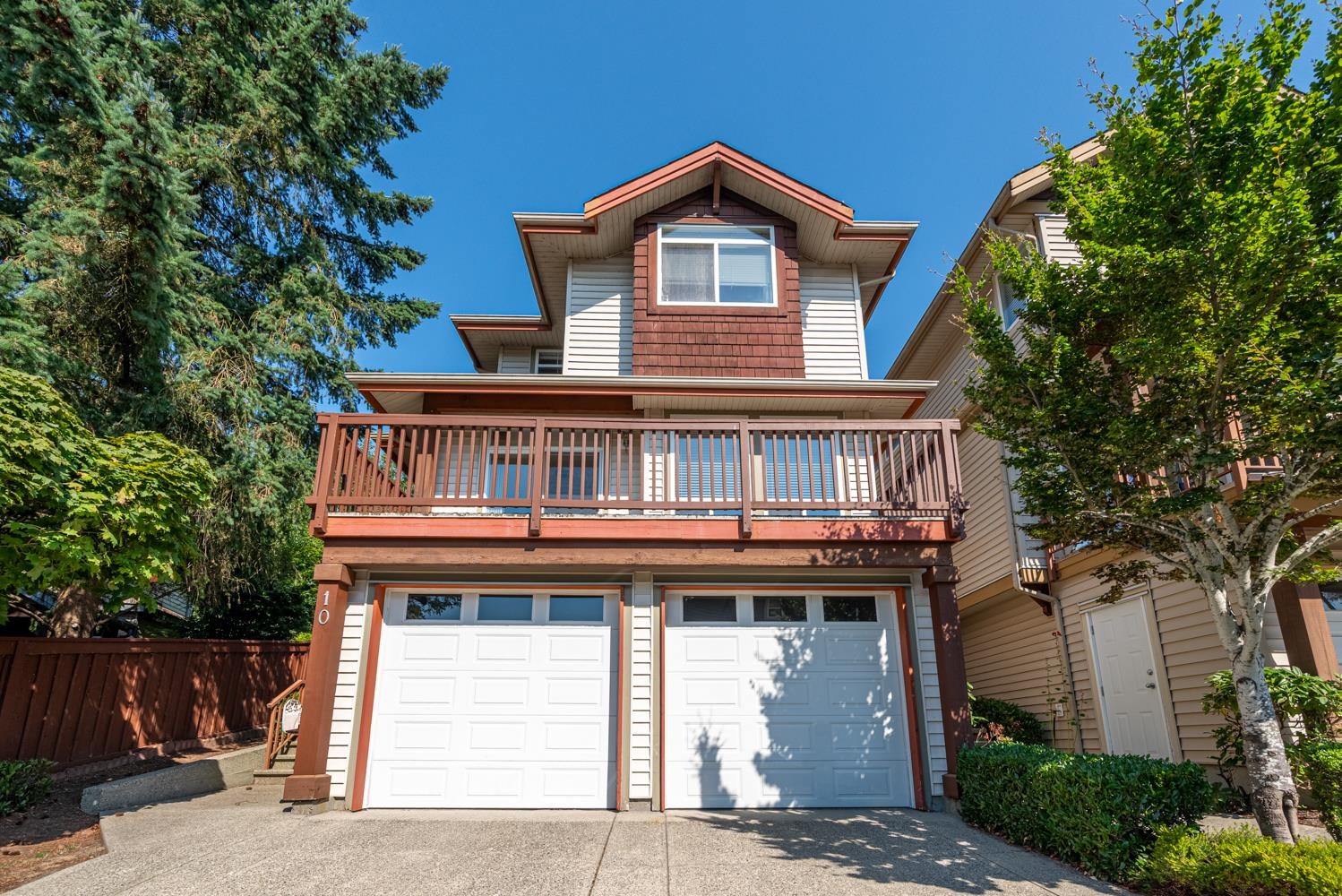
2381 Argue Street #10
2381 Argue Street #10
Highlights
Description
- Home value ($/Sqft)$513/Sqft
- Time on Houseful
- Property typeResidential
- Neighbourhood
- Median school Score
- Year built2003
- Mortgage payment
Citadel Landing, a Whistler-inspired community along the Fraser. Detached home features private fenced backyard with hot tub (w/motorized cover) and pergola - an inviting retreat for relaxation and entertaining. Inside, 9-ft ceilings and expansive windows brighten the open layout with views to river. A/C ensures year-round comfort. Chef’s kitchen with tall maple cabinetry opens to a family room with cozy gas fireplace. Upstairs, the primary suite offers a spa-like ensuite with soaker tub, glass shower and walk-in closet. A finished basement with rec room and 3-piece bathroom adds flexibility, plus an extended driveway for extra parking. Just 30 minutes to Vancouver, this home combines style, comfort, and convenience in one of Port Coquitlam’s most desirable locations!
Home overview
- Heat source Baseboard, forced air
- Sewer/ septic Public sewer, sanitary sewer, storm sewer
- Construction materials
- Foundation
- Roof
- Fencing Fenced
- # parking spaces 4
- Parking desc
- # full baths 3
- # half baths 1
- # total bathrooms 4.0
- # of above grade bedrooms
- Appliances Washer/dryer, dishwasher, refrigerator, stove, microwave
- Area Bc
- View Yes
- Water source Public
- Zoning description Sf
- Lot size (acres) 0.0
- Basement information Finished
- Building size 2438.0
- Mls® # R3046490
- Property sub type Single family residence
- Status Active
- Tax year 2025
- Bedroom 3.302m X 3.099m
Level: Above - Primary bedroom 4.547m X 4.369m
Level: Above - Laundry 1.676m X 2.997m
Level: Above - Bedroom 3.15m X 3.658m
Level: Above - Recreation room 4.775m X 7.112m
Level: Basement - Foyer 2.108m X 1.016m
Level: Main - Family room 5.004m X 4.597m
Level: Main - Dining room 4.039m X 3.353m
Level: Main - Eating area 2.159m X 2.997m
Level: Main - Kitchen 3.302m X 2.997m
Level: Main - Living room 4.496m X 3.607m
Level: Main
- Listing type identifier Idx

$-3,333
/ Month

