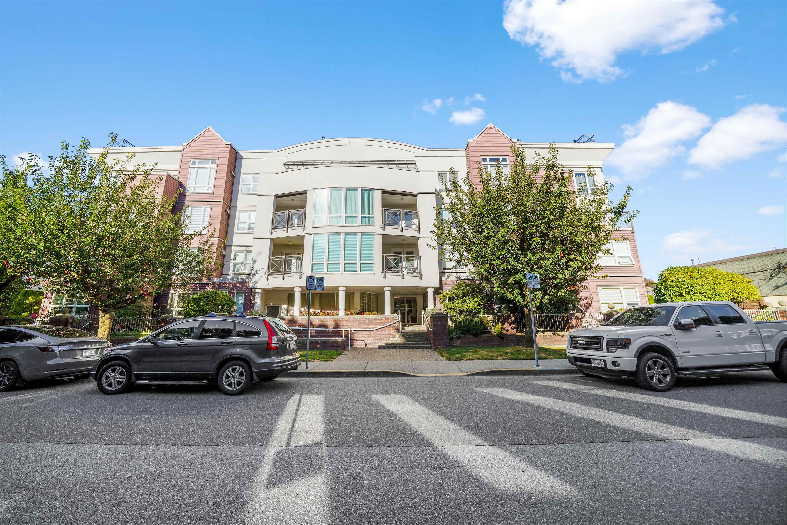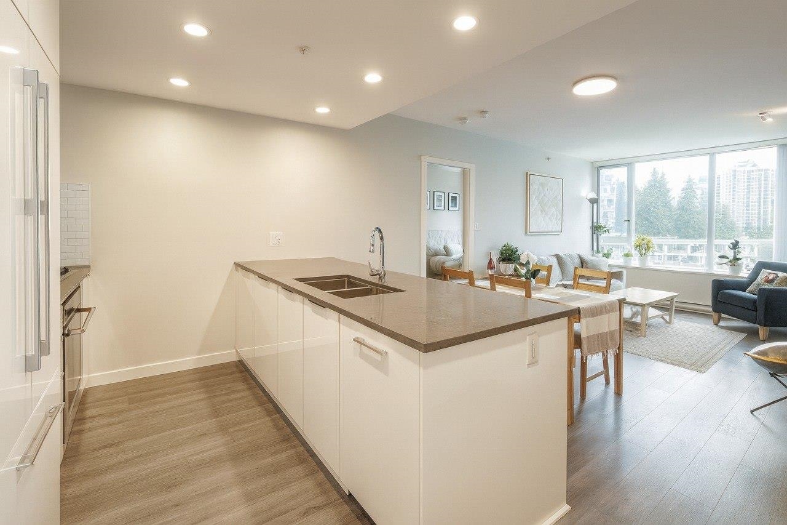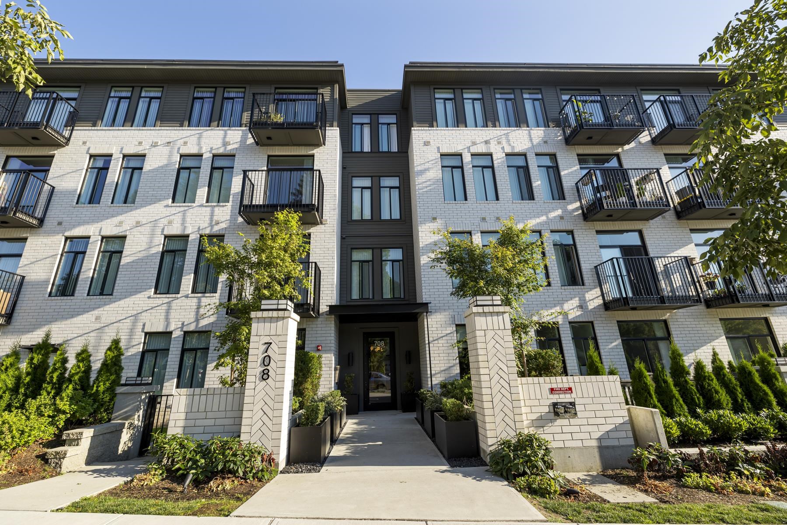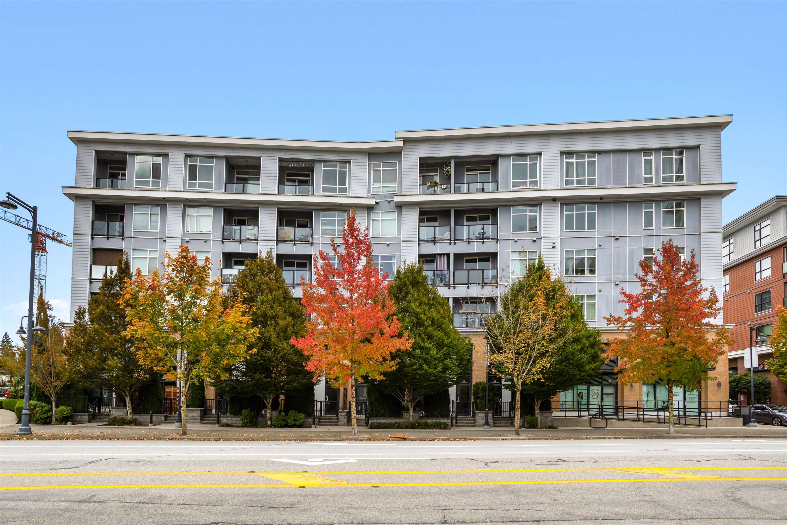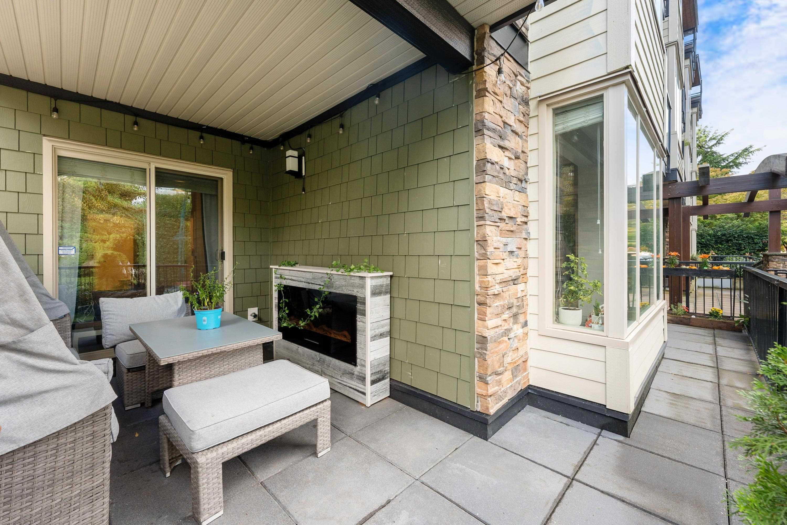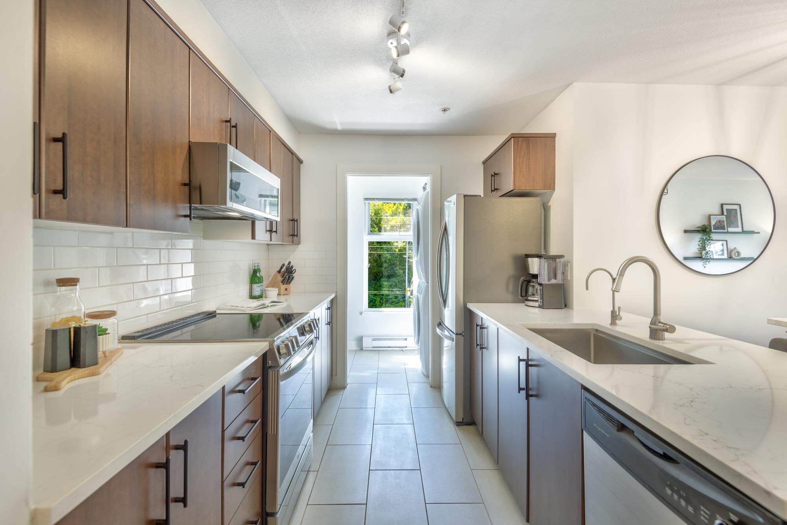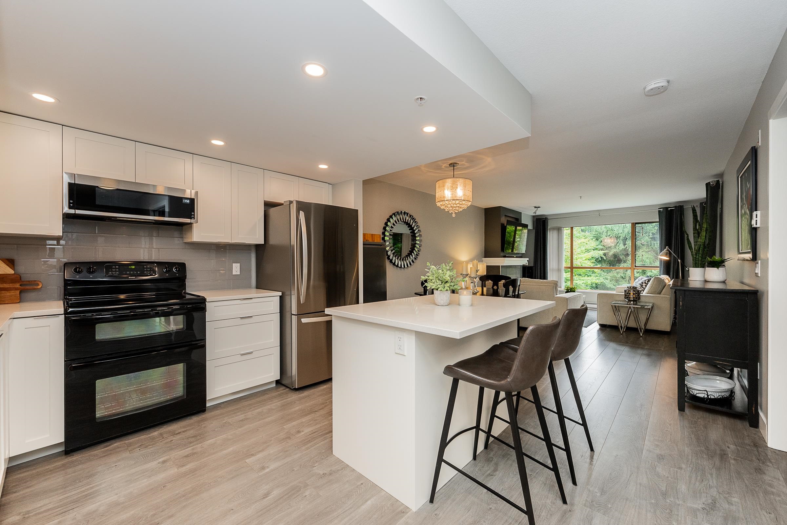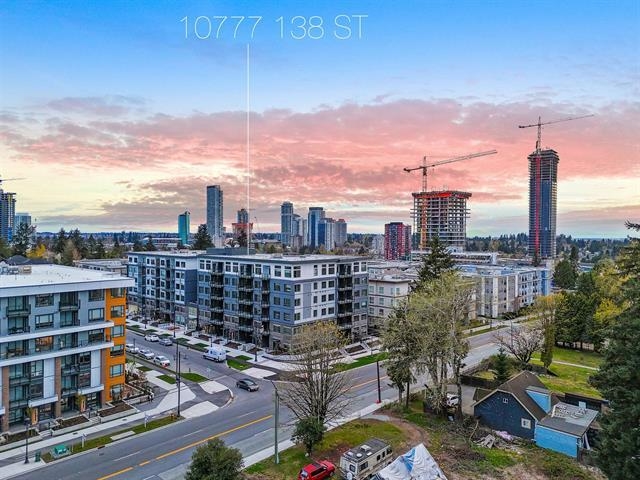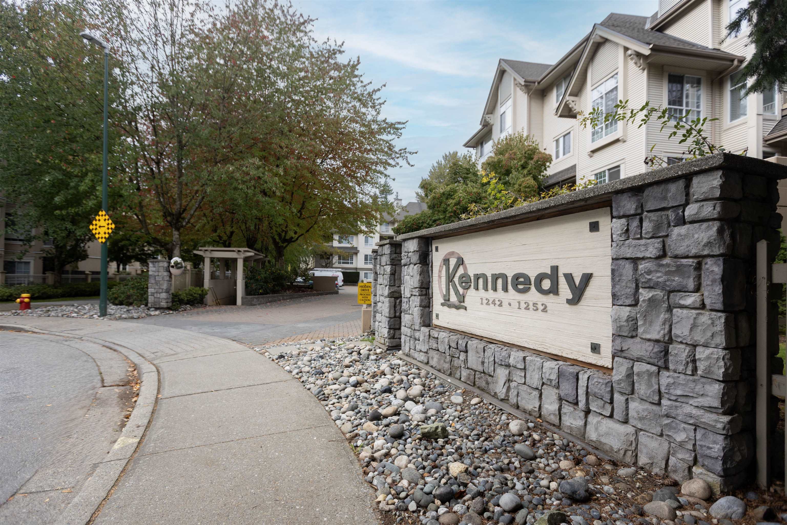- Houseful
- BC
- Port Coquitlam
- Central Port Coquitlam
- 2389 Hawthorne Ave #404
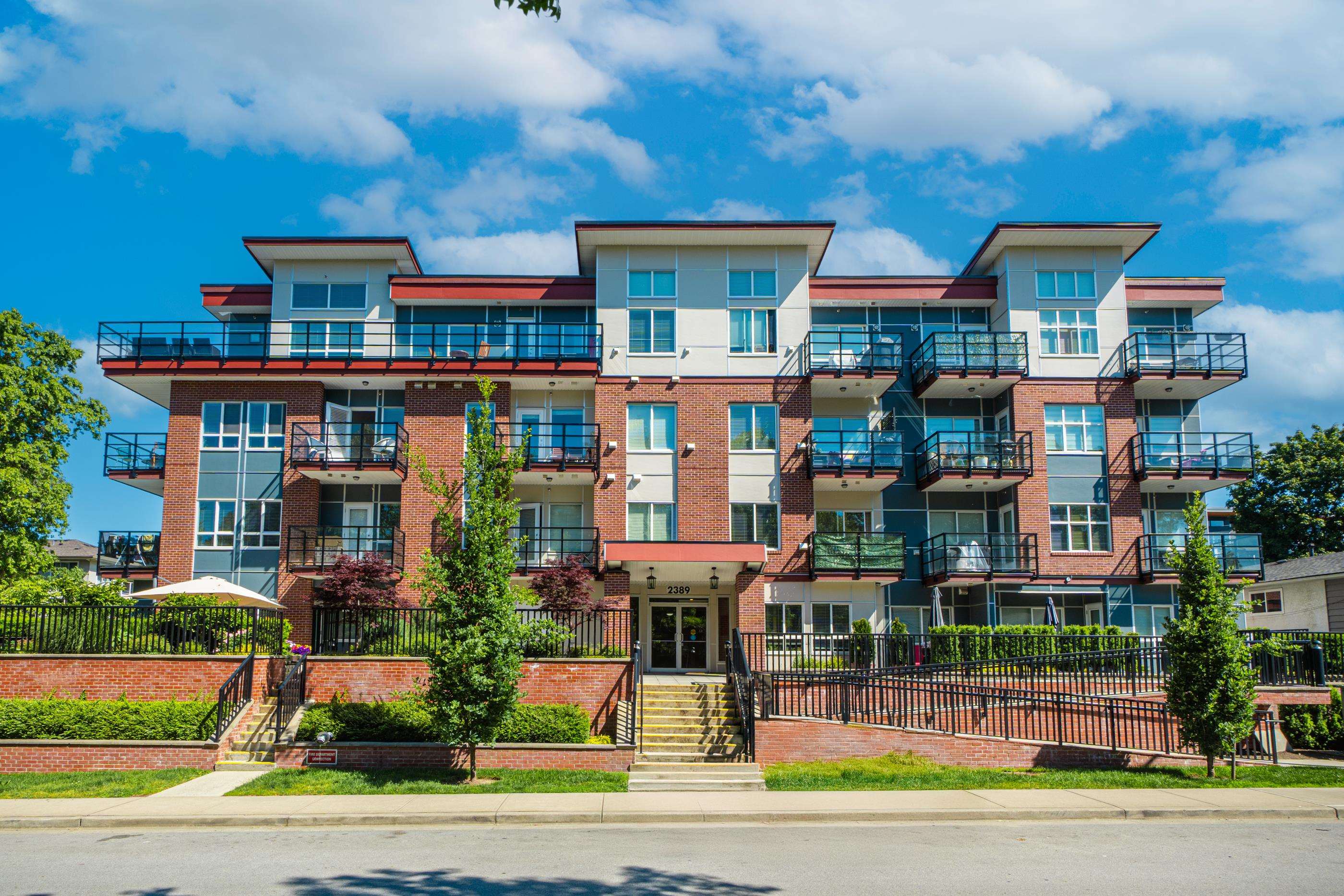
2389 Hawthorne Ave #404
2389 Hawthorne Ave #404
Highlights
Description
- Home value ($/Sqft)$760/Sqft
- Time on Houseful
- Property typeResidential
- Neighbourhood
- CommunityGated, Shopping Nearby
- Median school Score
- Year built2021
- Mortgage payment
This stunning 2-bedroom, 2-bathroom condo with a den features high ceilings and large windows that flood the space with natural light. The modern kitchen flows into the spacious living and dining areas, ideal for both relaxing and entertaining. A large pantry offers extra kitchen storage, and a generous closet in the entrance hallway provides additional storage—features rarely found in other units. The den can be used as a home office, guest room, or creative space. Located in a vibrant, central neighbourhood, you’re just steps from shops, public transit, schools, hiking trails, and parks. This condo offers a perfect mix of style, convenience, and modern living. **Open House SAT Oct 18 1130AM-1PM & SUN Oct 19 1200PM - 1PM** **Open House SUN Oct 26 2PM-4PM**
Home overview
- Heat source Baseboard, electric
- Sewer/ septic Public sewer, sanitary sewer, storm sewer
- # total stories 4.0
- Construction materials
- Foundation
- Roof
- # parking spaces 1
- Parking desc
- # full baths 2
- # total bathrooms 2.0
- # of above grade bedrooms
- Appliances Washer/dryer, dishwasher, refrigerator, stove
- Community Gated, shopping nearby
- Area Bc
- Subdivision
- View Yes
- Water source Public
- Zoning description Ra1
- Directions 5243991ba6d170e982c542ea29bfba67
- Basement information None
- Building size 967.0
- Mls® # R3049545
- Property sub type Apartment
- Status Active
- Tax year 2023
- Living room 3.454m X 4.14m
Level: Main - Primary bedroom 3.023m X 3.48m
Level: Main - Foyer 2.591m X 1.321m
Level: Main - Kitchen 3.531m X 2.845m
Level: Main - Dining room 2.743m X 2.845m
Level: Main - Patio 1.753m X 2.946m
Level: Main - Bedroom 3.175m X 3.302m
Level: Main - Patio 1.753m X 3.124m
Level: Main - Den 2.794m X 2.54m
Level: Main
- Listing type identifier Idx

$-1,960
/ Month

