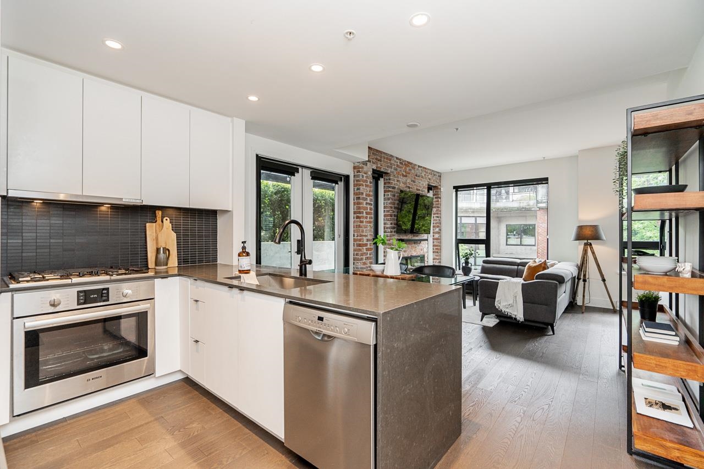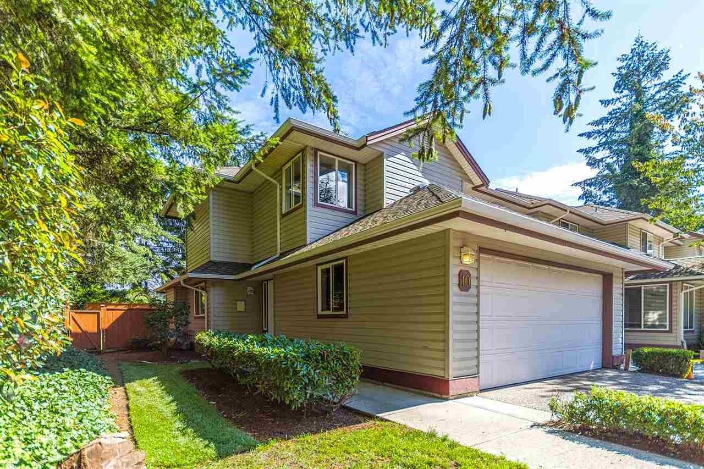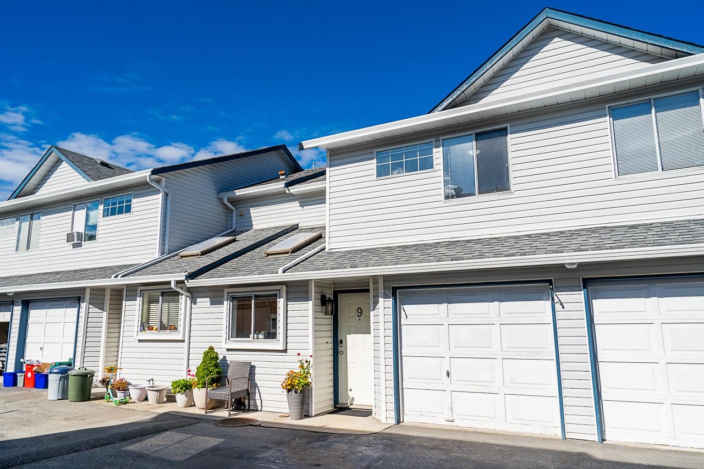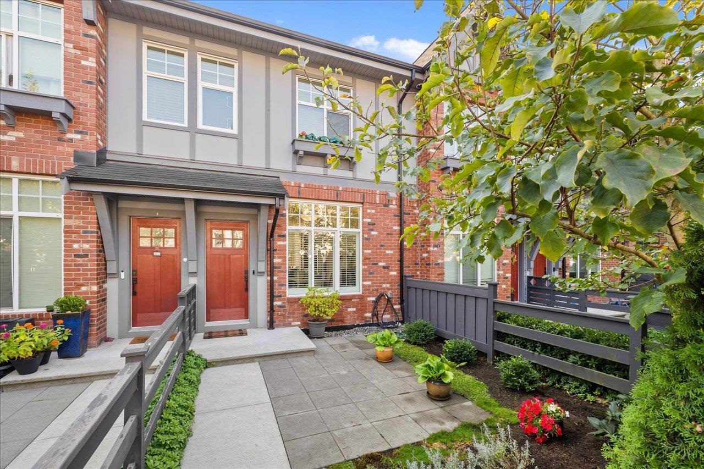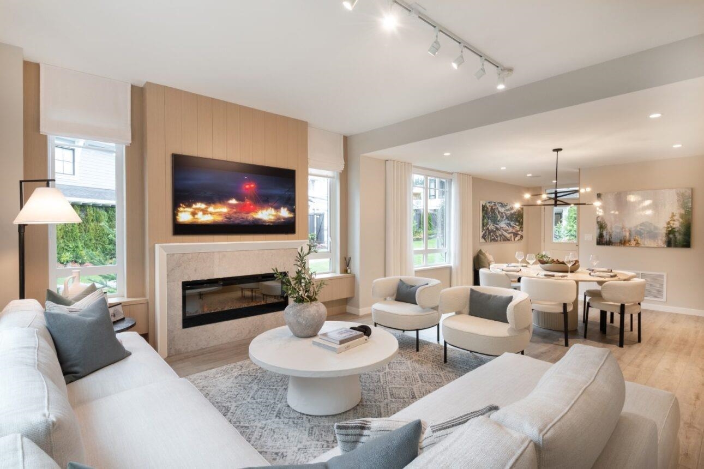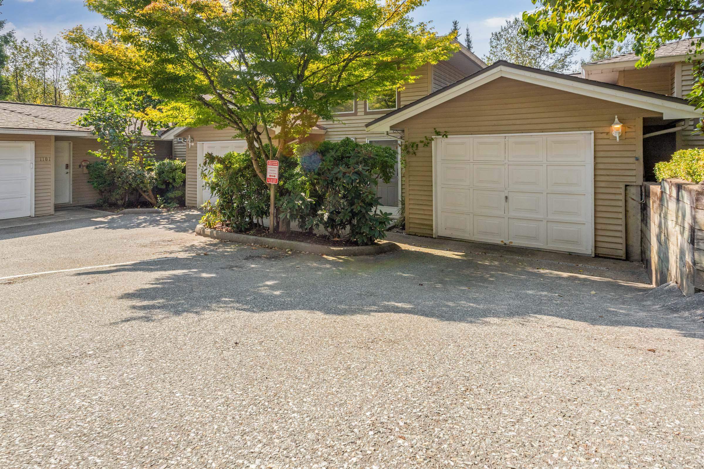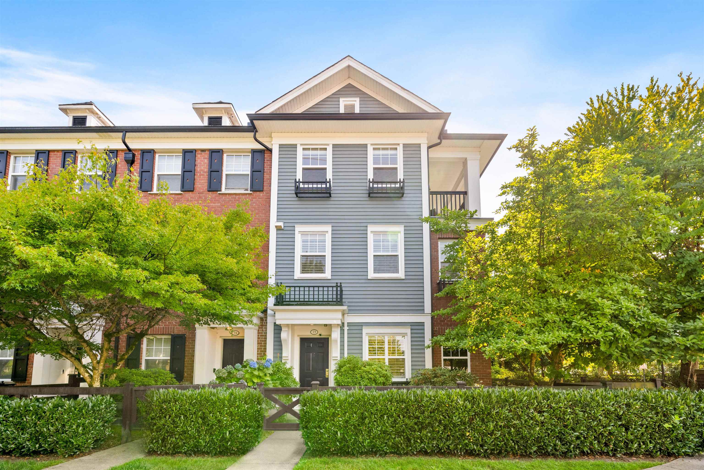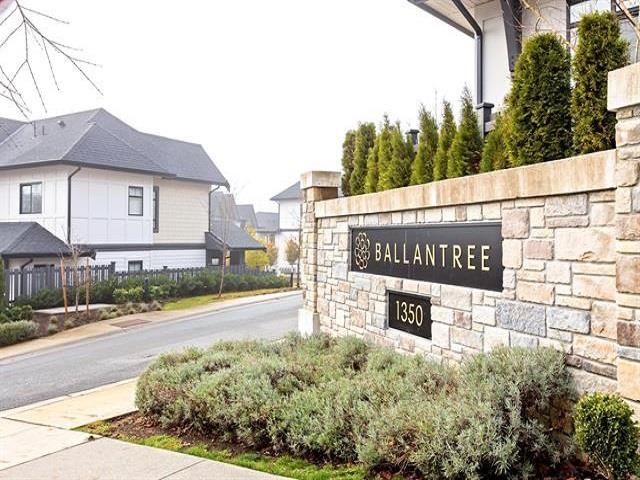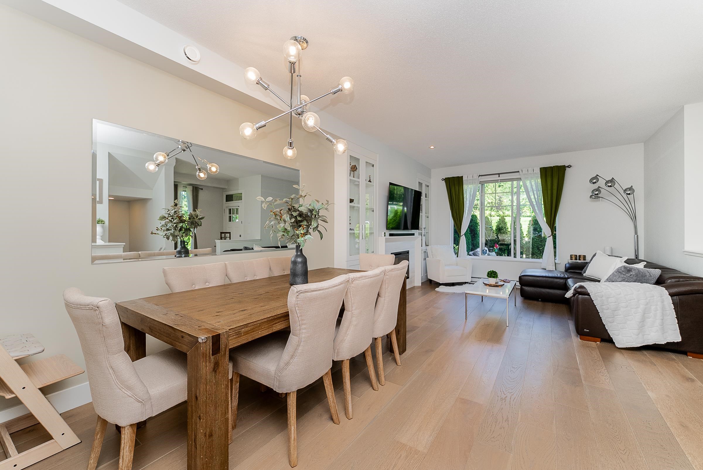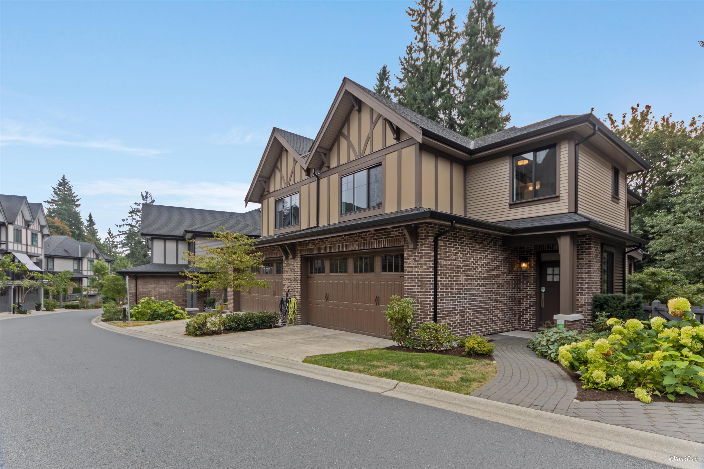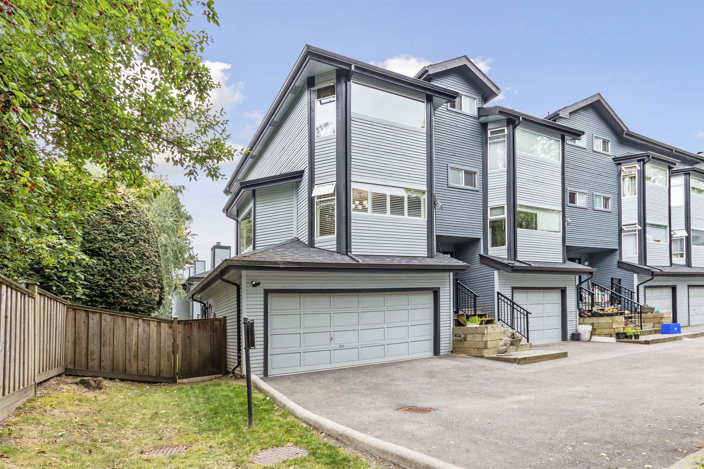- Houseful
- BC
- Port Coquitlam
- Riverwood
- 2418 Avon Place #14
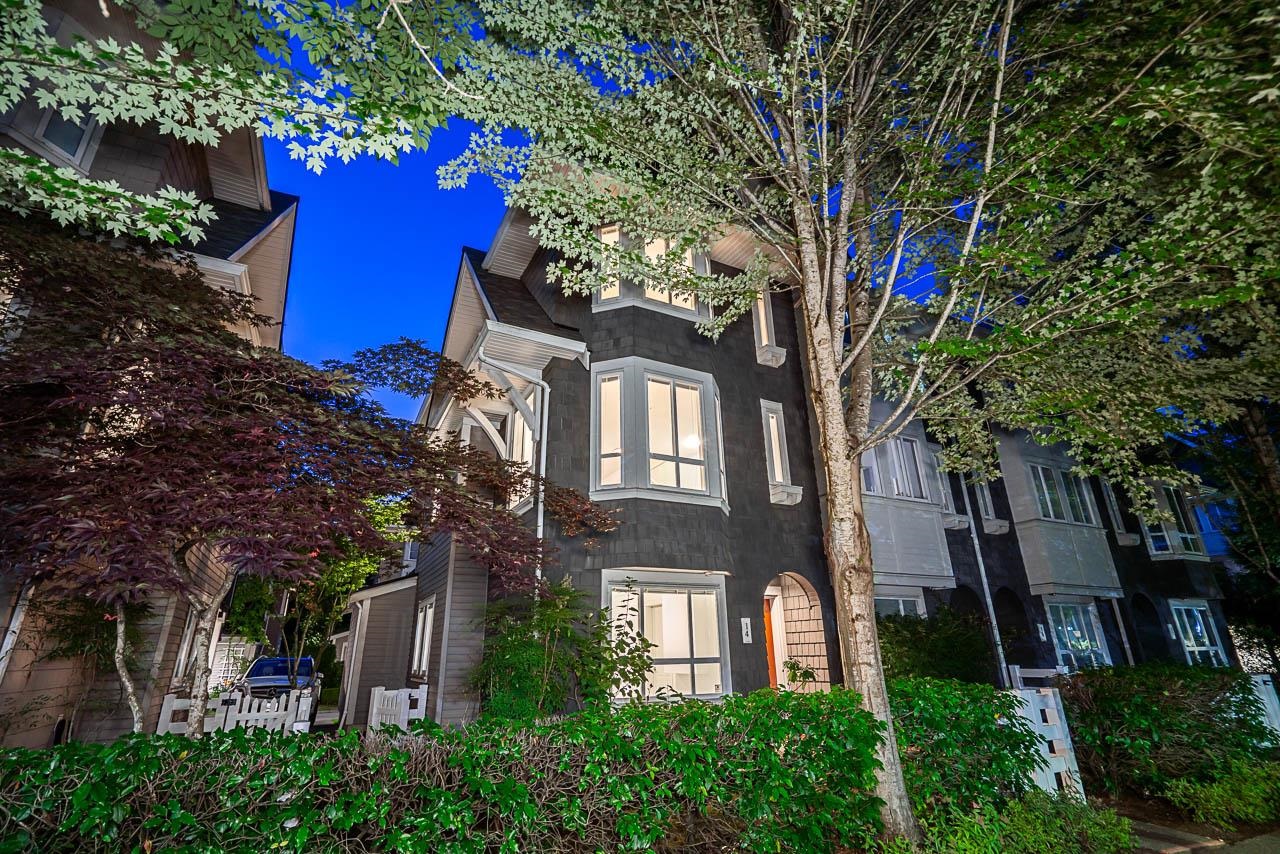
2418 Avon Place #14
2418 Avon Place #14
Highlights
Description
- Home value ($/Sqft)$645/Sqft
- Time on Houseful
- Property typeResidential
- Style3 storey
- Neighbourhood
- CommunityShopping Nearby
- Median school Score
- Year built2009
- Mortgage payment
Welcome to The LINKS townhomes by Mosaic. This stunning 3 level END UNIT has been incredibly well maintained and is move-in ready for a very lucky family. Main features generous living rm and fantastic gourmet kitchen next to dining rm. The upper features spacious primary bedroom w/ full en-suite, a second spacious bedroom, and a full bathrm. The lower is ideal for a gym, workshop or hobby area, and is next to a 16'11 x 25'5 attached tandem garage. Additional features include high ceilings, 150 sqft south facing balcony ideal for BBQ. NEW ROOF April/2025. NEW: stove, hood fan, sink and faucet. NEW light fixtures over sink, kitchen island, dining room pendant, foyer plus 3 fixtures in garage. Newly painted garage. Steps to fabulous schools, shopping and Carnoustie Golf Club.
Home overview
- Heat source Baseboard, electric
- Sewer/ septic Public sewer, sanitary sewer, storm sewer
- # total stories 3.0
- Construction materials
- Foundation
- Roof
- Fencing Fenced
- # parking spaces 3
- Parking desc
- # full baths 2
- # total bathrooms 2.0
- # of above grade bedrooms
- Appliances Washer/dryer, dishwasher, refrigerator, stove, microwave
- Community Shopping nearby
- Area Bc
- Water source Public
- Zoning description Rm-3
- Basement information None
- Building size 1394.0
- Mls® # R3029019
- Property sub type Townhouse
- Status Active
- Tax year 2023
- Gym 2.921m X 2.997m
- Foyer 1.295m X 2.438m
- Primary bedroom 3.48m X 3.607m
Level: Above - Bedroom 2.54m X 3.454m
Level: Above - Dining room 2.921m X 4.369m
Level: Main - Living room 3.988m X 4.369m
Level: Main - Kitchen 2.54m X 3.759m
Level: Main
- Listing type identifier Idx

$-2,397
/ Month

