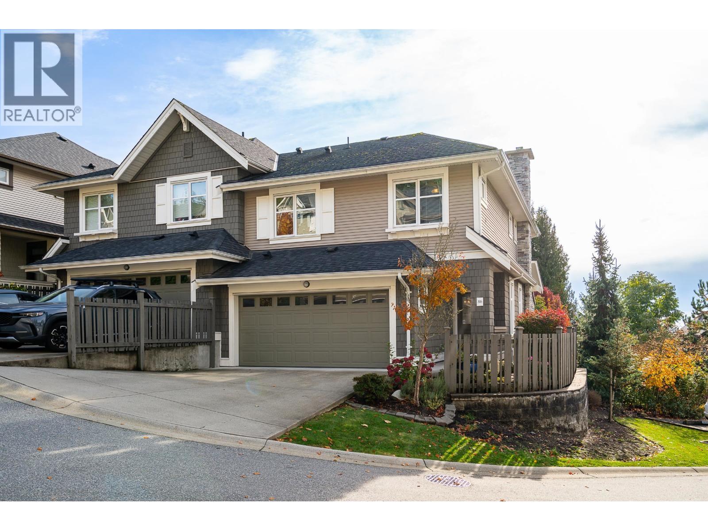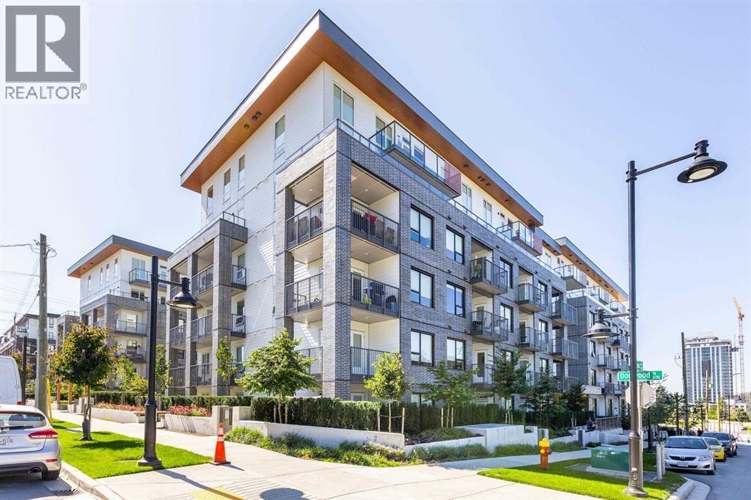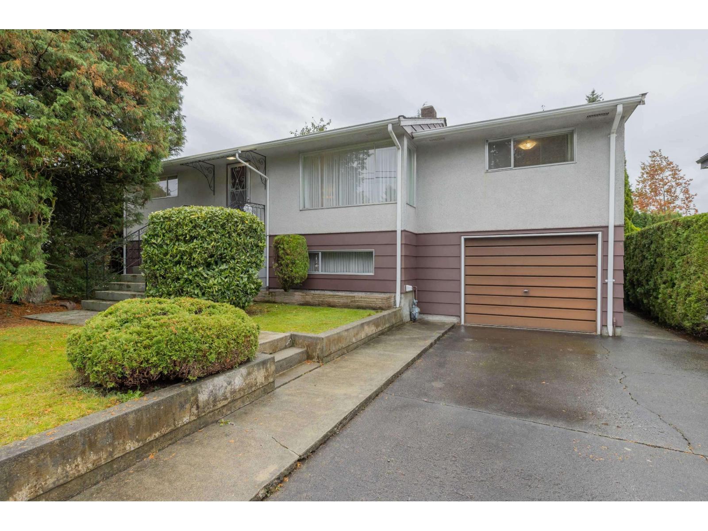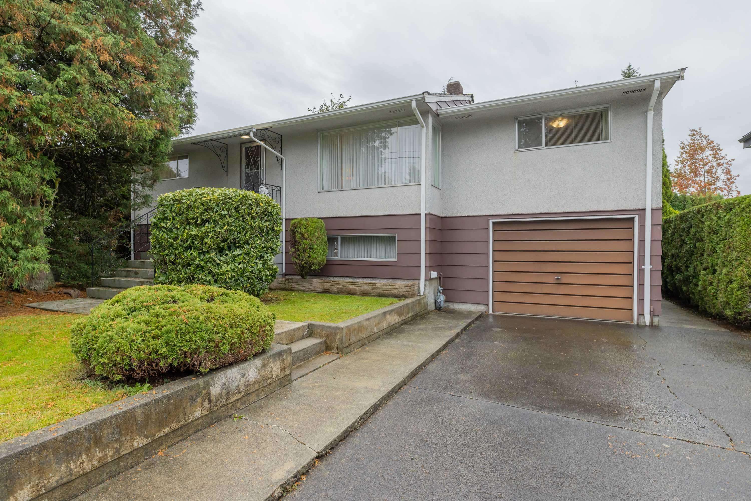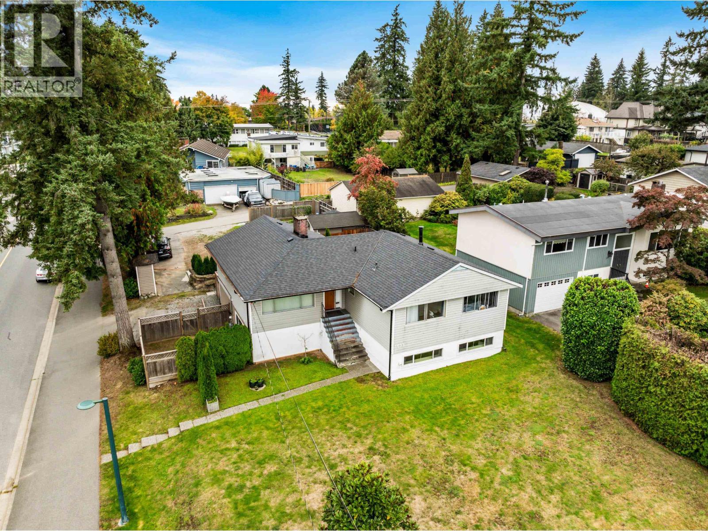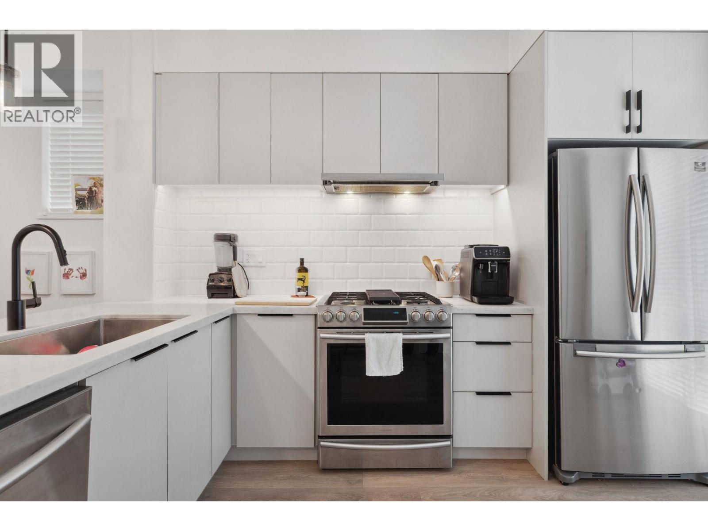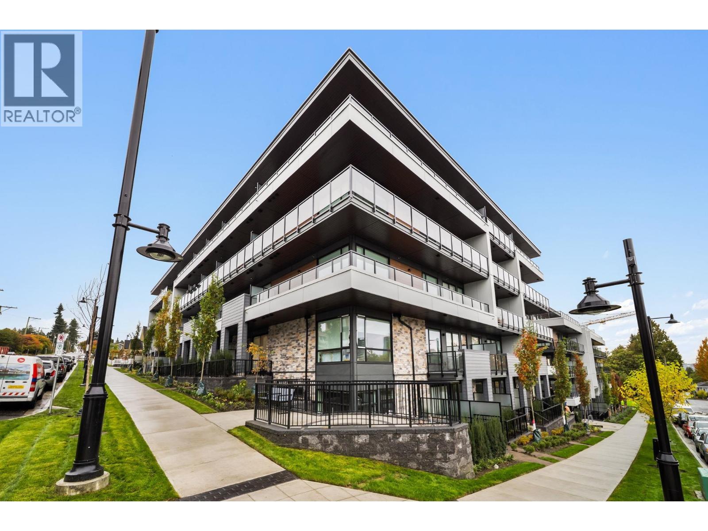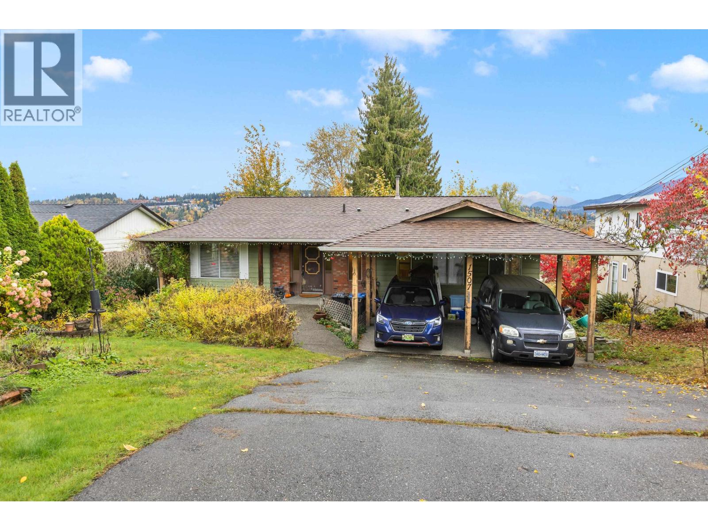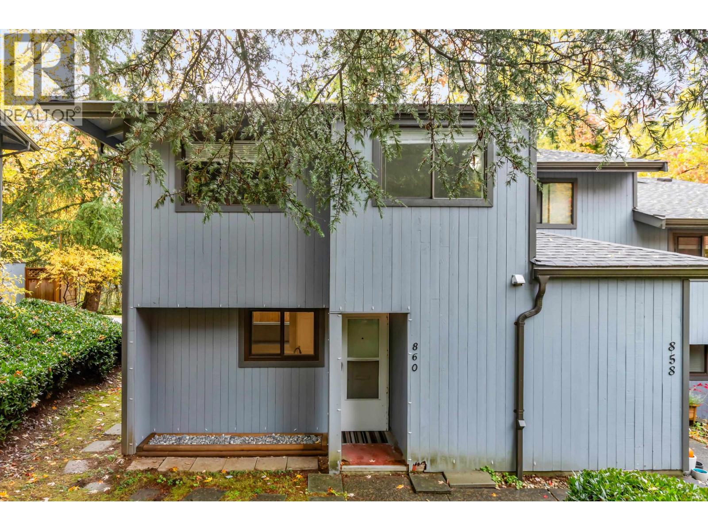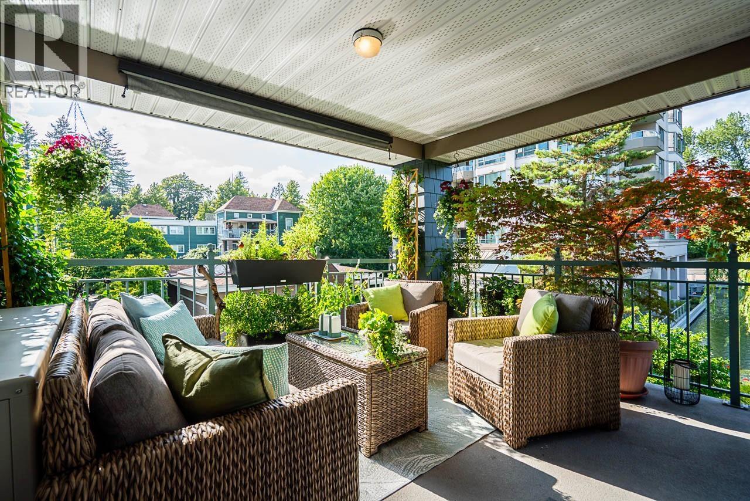- Houseful
- BC
- Port Coquitlam
- Central Port Coquitlam
- 2446 Shaughnessy Street Unit 501
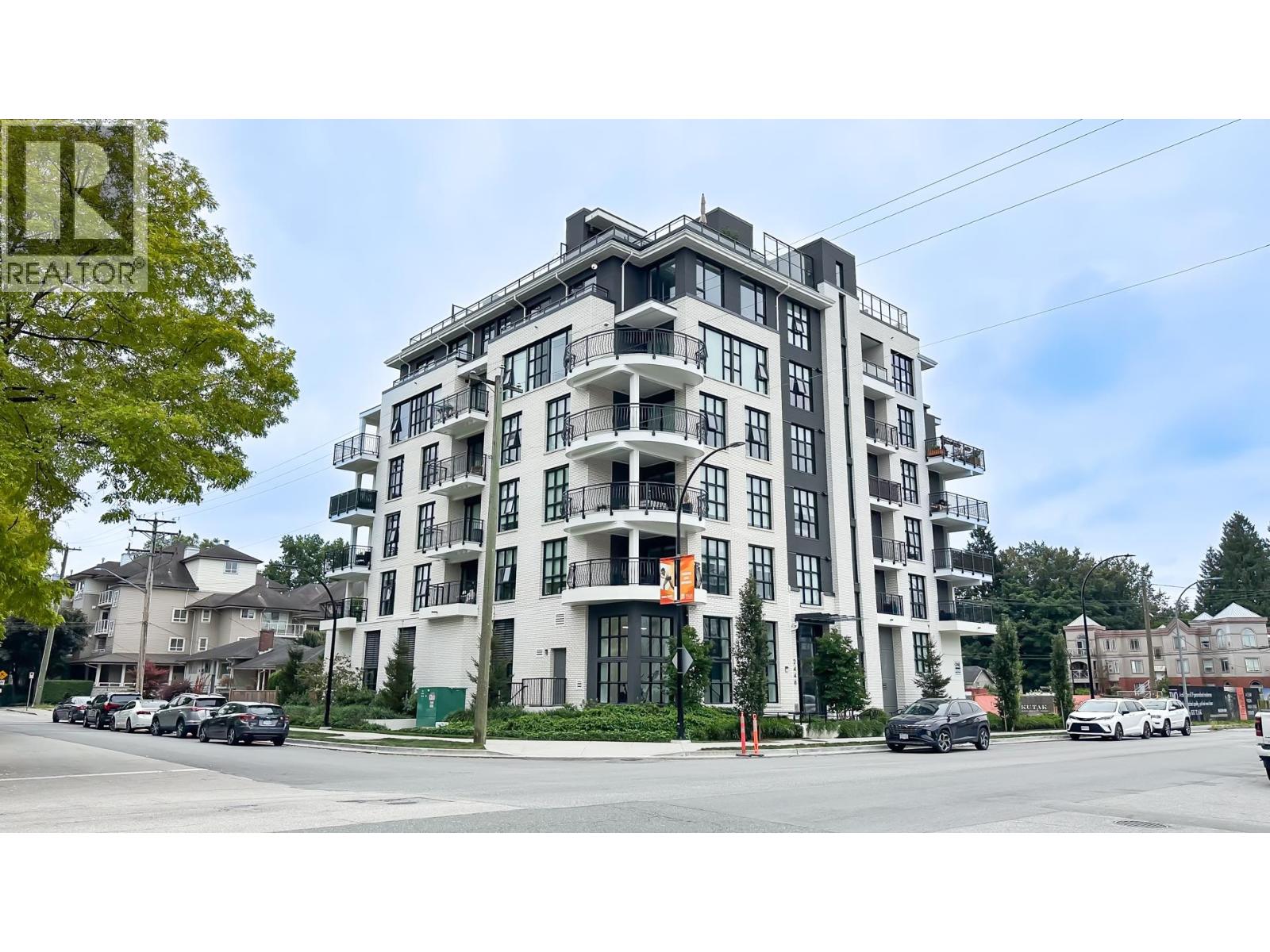
2446 Shaughnessy Street Unit 501
For Sale
14 Days
$785,000
2 beds
2 baths
1,059 Sqft
2446 Shaughnessy Street Unit 501
For Sale
14 Days
$785,000
2 beds
2 baths
1,059 Sqft
Highlights
This home is
33%
Time on Houseful
14 Days
School rated
5.6/10
Port Coquitlam
-3.59%
Description
- Home value ($/Sqft)$741/Sqft
- Time on Houseful14 days
- Property typeSingle family
- Neighbourhood
- Median school Score
- Year built2023
- Mortgage payment
Welcome to this stunning 2-bedroom + den sub-penthouse in the heart of Port Coquitlam! This 1,059 sq. ft. corner home boasts an expansive 87 sq. ft. patio with sweeping mountain views. Thoughtfully upgraded by its loving owner, every detail has been considered - custom California Closets in each bedroom, a stylishly upgraded entry door, spice-organized kitchen, heated towel racks, built-in Sonos surround sound system, and air conditioning for year-round comfort. The home has been meticulously maintained and feels like new. Building is only 2 years young and includes rare 2 automated parking stalls. A true gem in Central PoCo, just steps to shops, breweries, the community centre, schools, parks, and transit. (id:63267)
Home overview
Amenities / Utilities
- Cooling Air conditioned
- Heat source Electric
- Heat type Baseboard heaters, heat pump
Exterior
- # parking spaces 2
- Has garage (y/n) Yes
Interior
- # full baths 2
- # total bathrooms 2.0
- # of above grade bedrooms 2
Location
- Community features Pets allowed
- View View
Lot/ Land Details
- Lot desc Garden area
Overview
- Lot size (acres) 0.0
- Building size 1059
- Listing # R3059580
- Property sub type Single family residence
- Status Active
SOA_HOUSEKEEPING_ATTRS
- Listing source url Https://www.realtor.ca/real-estate/29004036/501-2446-shaughnessy-street-port-coquitlam
- Listing type identifier Idx
The Home Overview listing data and Property Description above are provided by the Canadian Real Estate Association (CREA). All other information is provided by Houseful and its affiliates.

Lock your rate with RBC pre-approval
Mortgage rate is for illustrative purposes only. Please check RBC.com/mortgages for the current mortgage rates
$-1,550
/ Month25 Years fixed, 20% down payment, % interest
$543
Maintenance
$
$
$
%
$
%

Schedule a viewing
No obligation or purchase necessary, cancel at any time
Nearby Homes
Real estate & homes for sale nearby

