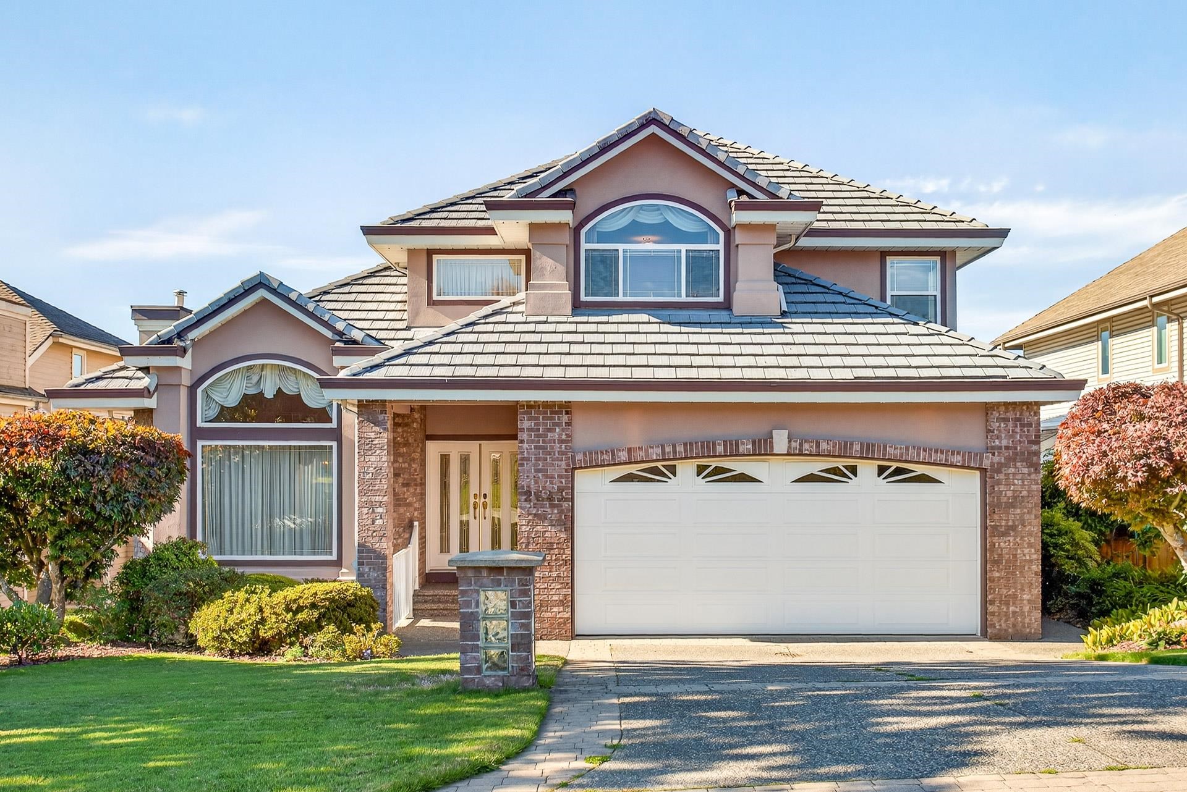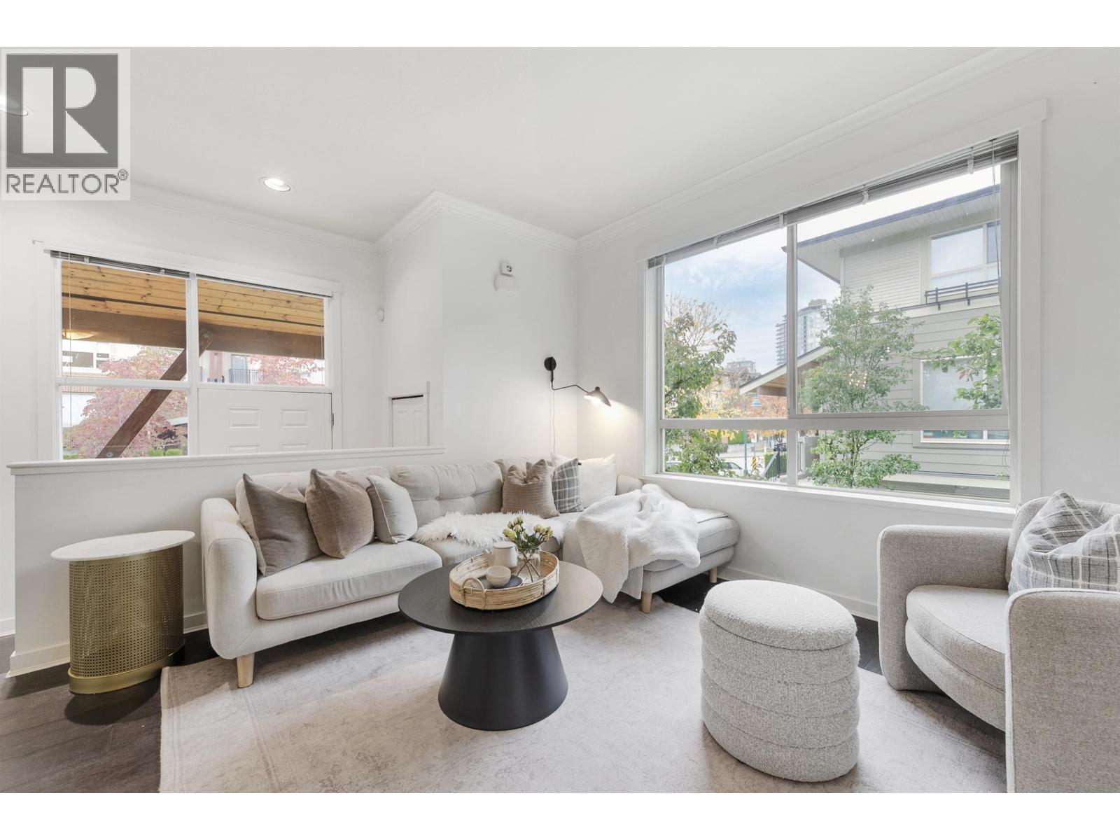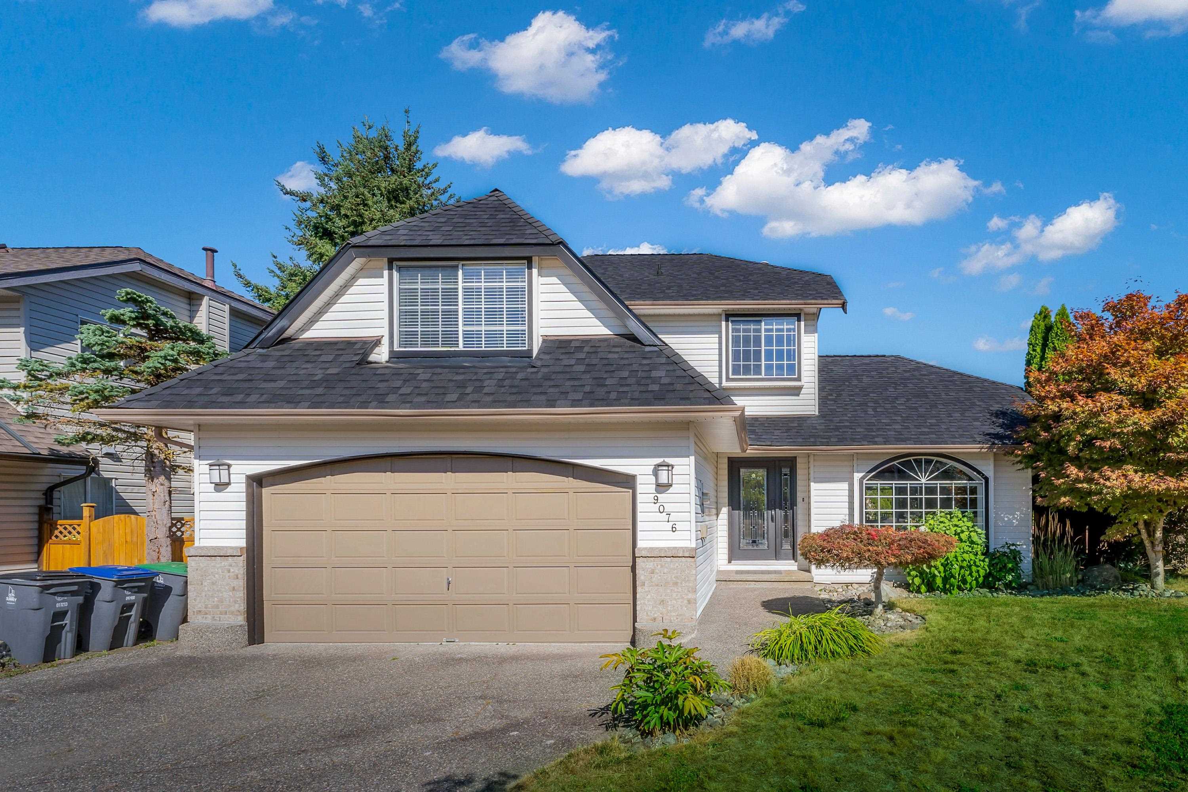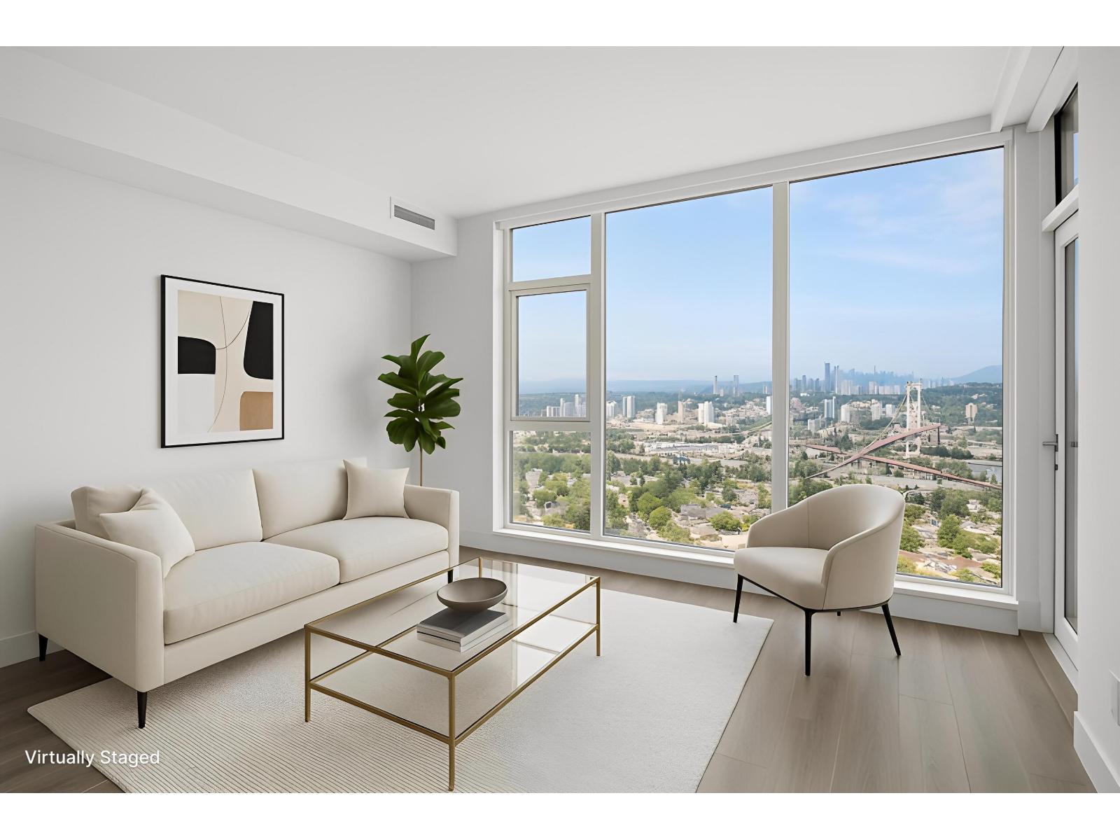Select your Favourite features
- Houseful
- BC
- Port Coquitlam
- Citadel
- 2643 Fortress Drive

2643 Fortress Drive
For Sale
New 42 hours
$1,850,000
6 beds
4 baths
4,231 Sqft
2643 Fortress Drive
For Sale
New 42 hours
$1,850,000
6 beds
4 baths
4,231 Sqft
Highlights
Description
- Home value ($/Sqft)$437/Sqft
- Time on Houseful
- Property typeResidential
- Neighbourhood
- Median school Score
- Year built1993
- Mortgage payment
ORIGINAL OWNERS! First time on the market !BEAUTIFUL COLONY FARM VIEWS! This beautifully maintained family home is set in a sought-after Citadel neigbourhood. Featuring over 4,200 sq.ft 9ft ceilings on the main floor, soaring 2 storey foyer,vaulted ceilings in the living &diningrooms.The bright,open-concept layout connects the white kitchen and familyrm to a spacious 27 × 10 ft sundeck,perfect for entertaining.The primary bedroom is a true retreat with a gas fireplace,private martini deck,and a spa-like ensuite with dual sinks,a separate shower.Three additional bedrooms complete the upper level.A bedroom on the main floor adds flexibility for guests/home office.The daylight basement boasts a self contained suite and a hot Sauna.Generous outdoor decks and patios. OPEN OCT 25/26 1-3PM
MLS®#R3059779 updated 14 hours ago.
Houseful checked MLS® for data 14 hours ago.
Home overview
Amenities / Utilities
- Heat source Electric, forced air
- Sewer/ septic Public sewer, sanitary sewer, storm sewer
Exterior
- Construction materials
- Foundation
- Roof
- # parking spaces 4
- Parking desc
Interior
- # full baths 3
- # half baths 1
- # total bathrooms 4.0
- # of above grade bedrooms
Location
- Area Bc
- Subdivision
- View Yes
- Water source Public
- Zoning description Rs1
Lot/ Land Details
- Lot dimensions 6329.0
Overview
- Lot size (acres) 0.15
- Basement information Full
- Building size 4231.0
- Mls® # R3059779
- Property sub type Single family residence
- Status Active
- Virtual tour
- Tax year 2025
Rooms Information
metric
- Bedroom 3.581m X 2.972m
Level: Above - Walk-in closet 1.854m X 1.905m
Level: Above - Primary bedroom 3.962m X 5.08m
Level: Above - Bedroom 3.912m X 3.124m
Level: Above - Bedroom 3.988m X 3.124m
Level: Above - Eating area 5.182m X 2.921m
Level: Basement - Eating area 5.182m X 2.921m
Level: Basement - Recreation room 8.433m X 3.683m
Level: Basement - Bedroom 2.819m X 2.87m
Level: Basement - Sauna 1.803m X 1.803m
Level: Basement - Bedroom 2.819m X 2.87m
Level: Basement - Living room 3.962m X 5.055m
Level: Basement - Sauna 1.803m X 1.803m
Level: Basement - Recreation room 8.433m X 3.683m
Level: Basement - Living room 3.962m X 5.055m
Level: Basement - Foyer 2.083m X 1.93m
Level: Main - Laundry 1.753m X 3.581m
Level: Main - Kitchen 3.378m X 4.978m
Level: Main - Family room 4.013m X 5.232m
Level: Main - Eating area 2.489m X 2.946m
Level: Main - Dining room 3.353m X 3.302m
Level: Main - Living room 5.258m X 3.835m
Level: Main - Bedroom 2.642m X 3.835m
Level: Main
SOA_HOUSEKEEPING_ATTRS
- Listing type identifier Idx

Lock your rate with RBC pre-approval
Mortgage rate is for illustrative purposes only. Please check RBC.com/mortgages for the current mortgage rates
$-4,933
/ Month25 Years fixed, 20% down payment, % interest
$
$
$
%
$
%

Schedule a viewing
No obligation or purchase necessary, cancel at any time
Nearby Homes
Real estate & homes for sale nearby











