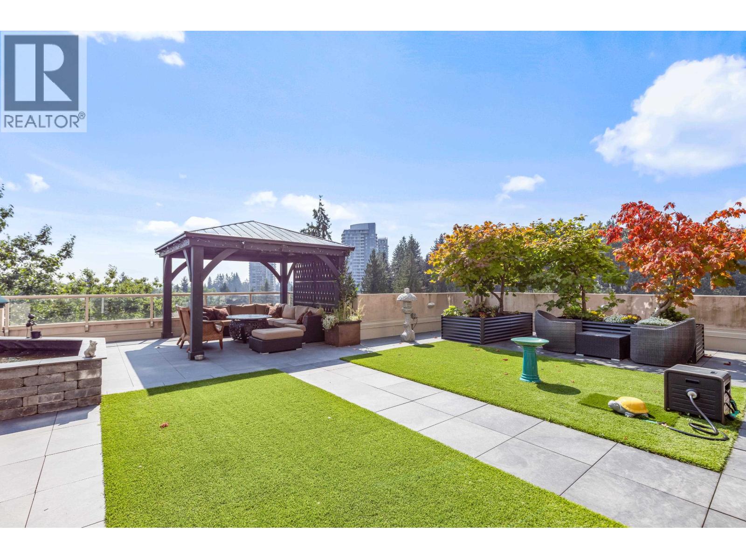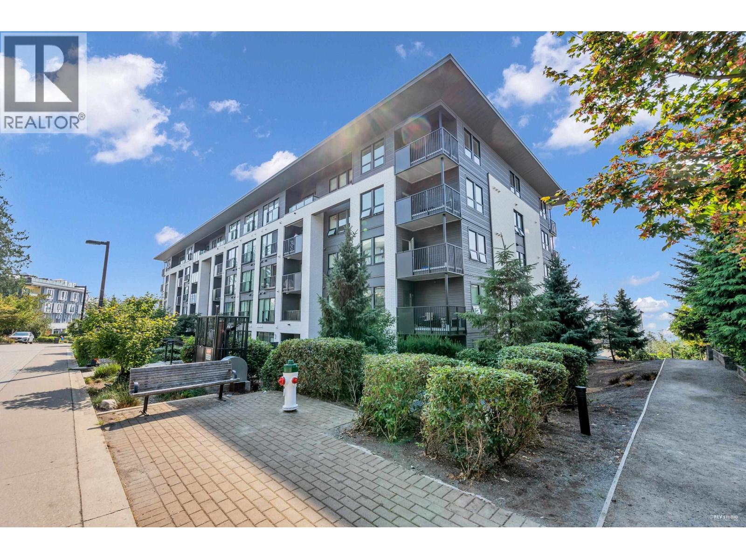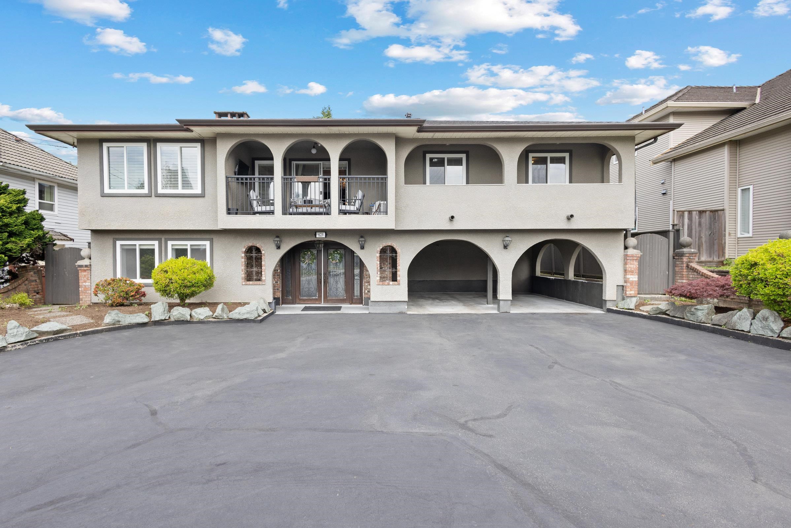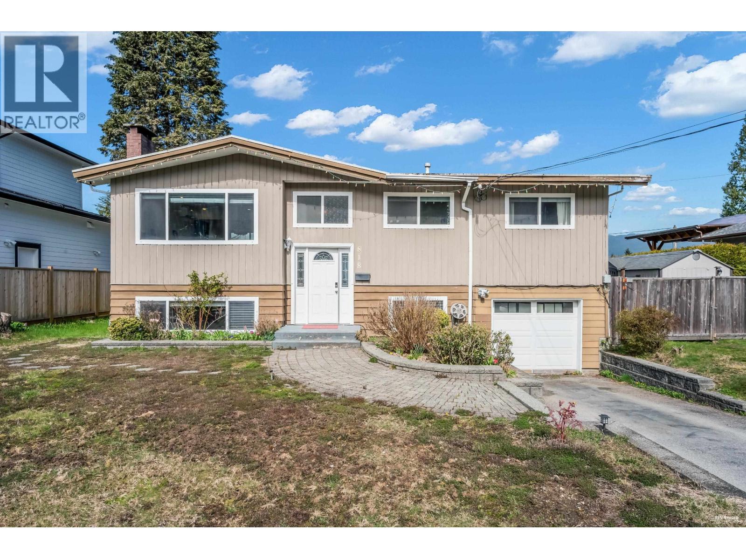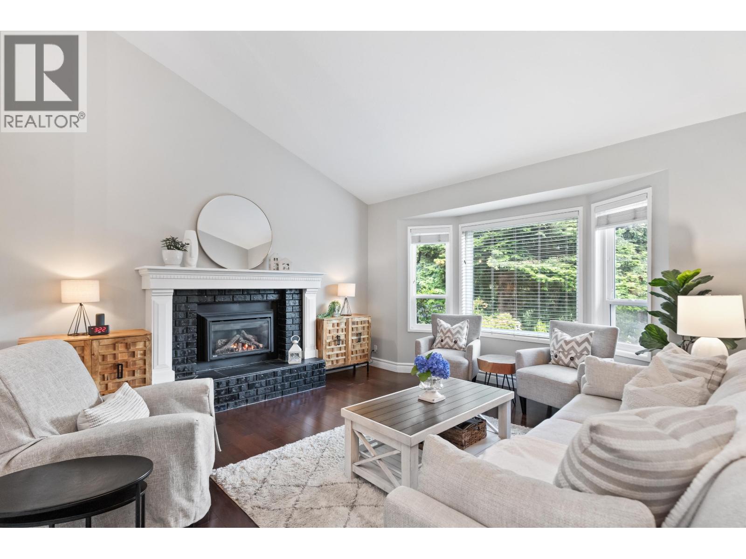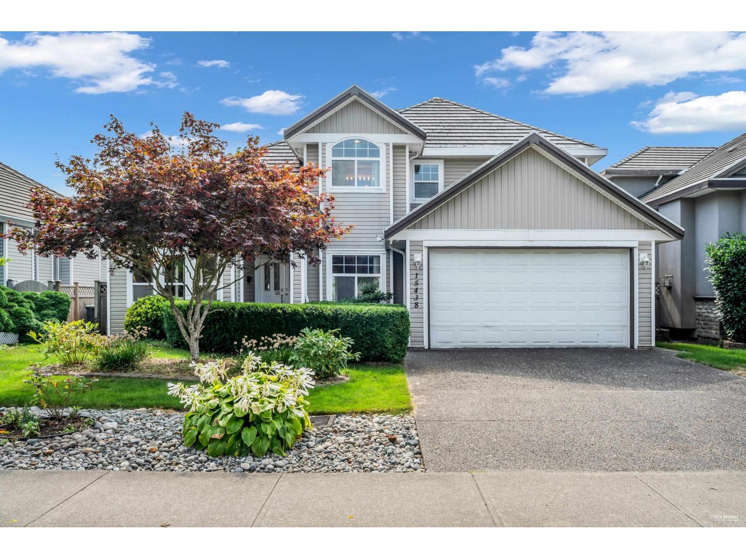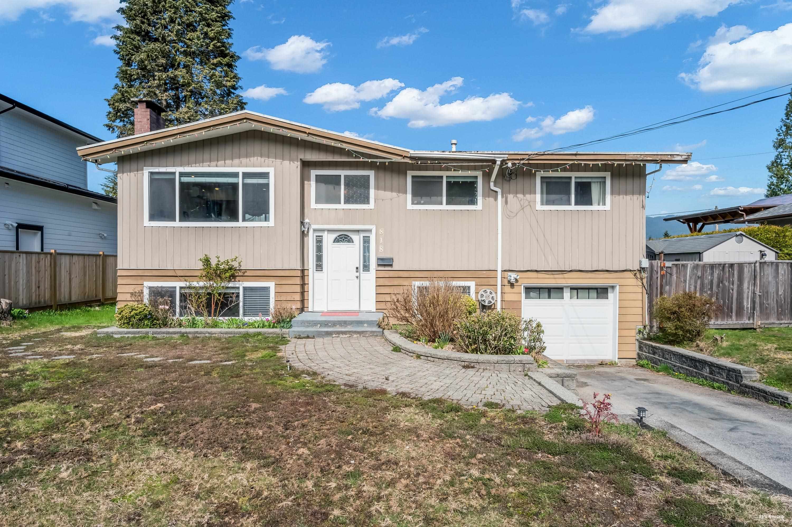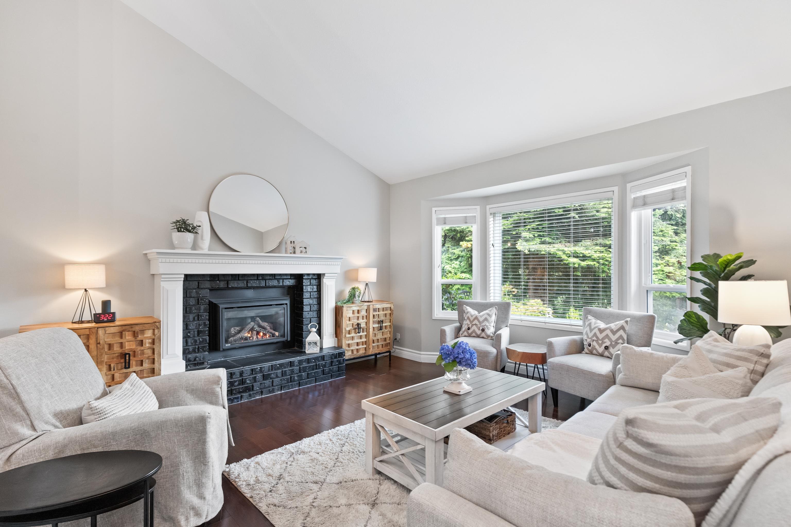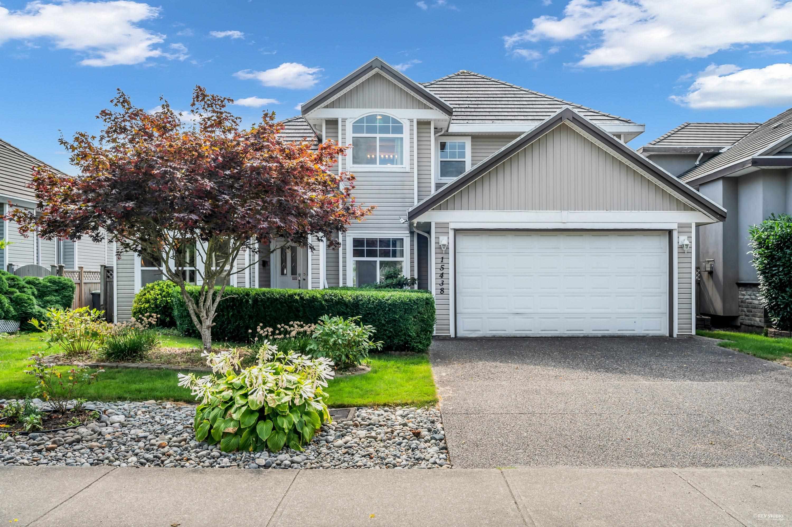Select your Favourite features
- Houseful
- BC
- Port Coquitlam
- Woodland Acres
- 2672 Lincoln Avenue
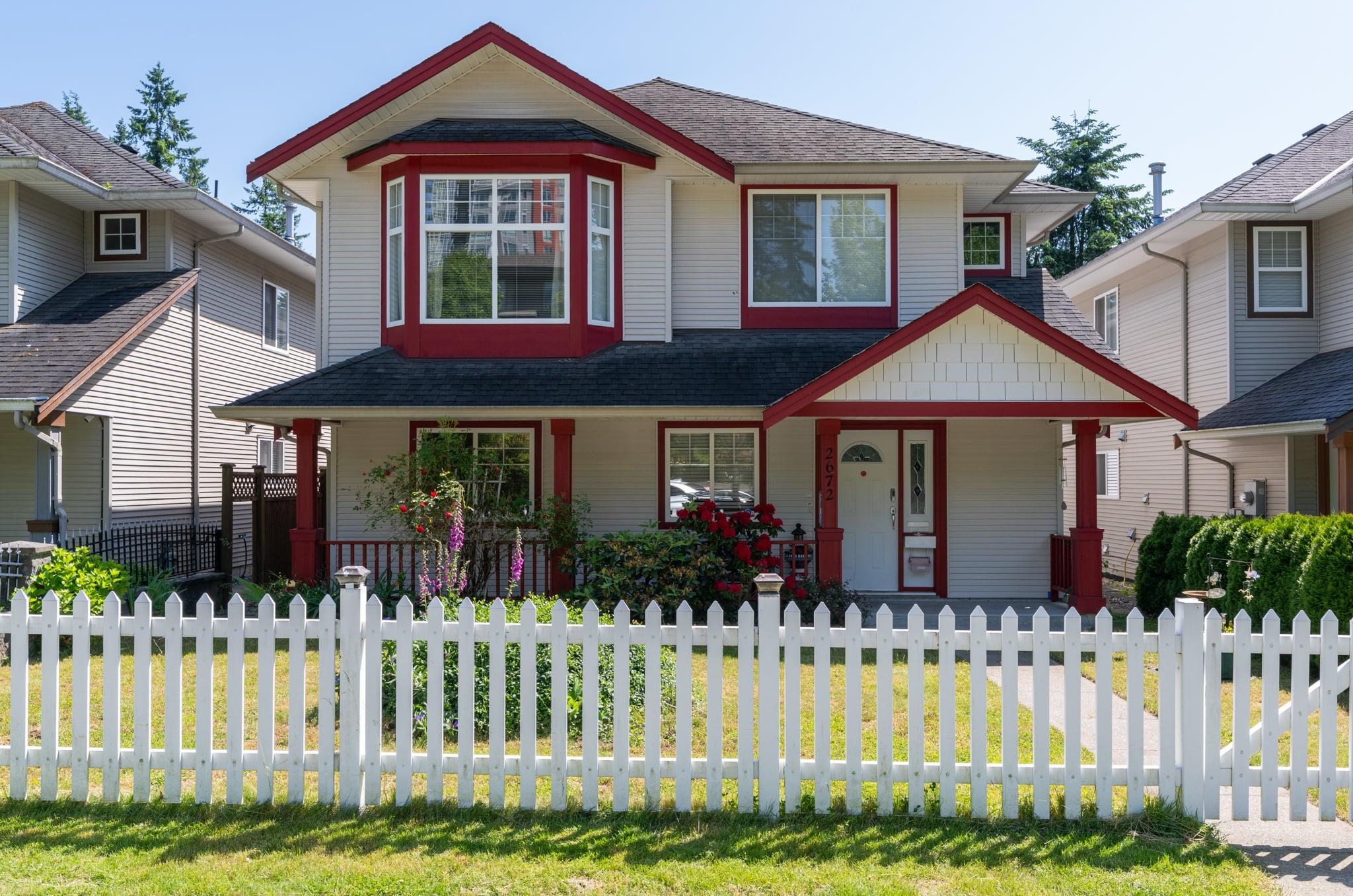
2672 Lincoln Avenue
For Sale
93 Days
$1,599,900 $50K
$1,549,900
5 beds
3 baths
2,084 Sqft
2672 Lincoln Avenue
For Sale
93 Days
$1,599,900 $50K
$1,549,900
5 beds
3 baths
2,084 Sqft
Highlights
Description
- Home value ($/Sqft)$744/Sqft
- Time on Houseful
- Property typeResidential
- StyleBasement entry
- Neighbourhood
- CommunityShopping Nearby
- Median school Score
- Year built2003
- Mortgage payment
WELCOME HOME TO WOODLAND ACRES in Port Coquitlam! A walker's paradise w/every amenity you'd want or need reachable by foot: from errands at Coquitlam Centre or Save on Foods, recreation & enjoyment at Glen Park, Lafarge Lake & the Aquatic Complex plus the convenience of transit & Evergreen Skytrain just steps from the front door of this well maintained & updated family home w/suite! Featuring updated kitchen cabinets, counters, appliances & HARDWOOD FLOORING! A great family oriented floor plan w/3 bdrm+2 bathrooms upstairs w/2 living areas plus a flexible 1 or 2 bdrm fully enclosed suite w/separate laundry & SIDE YARD ACCESS! Large double garage & driveway accessible by REAR LANE! A lovely neighbourhood where homes rarely come available. Call Today!
MLS®#R3010414 updated 1 week ago.
Houseful checked MLS® for data 1 week ago.
Home overview
Amenities / Utilities
- Heat source Forced air, natural gas
- Sewer/ septic Public sewer, sanitary sewer
Exterior
- Construction materials
- Foundation
- Roof
- Fencing Fenced
- # parking spaces 4
- Parking desc
Interior
- # full baths 3
- # total bathrooms 3.0
- # of above grade bedrooms
- Appliances Washer/dryer, dishwasher, refrigerator, stove, microwave
Location
- Community Shopping nearby
- Area Bc
- View No
- Water source Public
- Zoning description Rs2
Lot/ Land Details
- Lot dimensions 4230.0
Overview
- Lot size (acres) 0.1
- Basement information None
- Building size 2084.0
- Mls® # R3010414
- Property sub type Single family residence
- Status Active
- Tax year 2024
Rooms Information
metric
- Laundry 3.429m X 3.277m
- Bedroom 2.743m X 2.21m
- Kitchen 3.454m X 4.166m
- Bedroom 4.267m X 3.353m
- Foyer 2.743m X 1.651m
- Living room 3.531m X 5.69m
Level: Basement - Primary bedroom 4.013m X 3.861m
Level: Main - Bedroom 2.413m X 3.048m
Level: Main - Eating area 1.524m X 2.134m
Level: Main - Patio 3.658m X 2.134m
Level: Main - Living room 3.81m X 3.886m
Level: Main - Dining room 3.886m X 3.962m
Level: Main - Bedroom 3.353m X 3.048m
Level: Main - Bedroom Level: Main
- Walk-in closet Level: Main
- Walk-in closet 1.397m X 1.219m
Level: Main - Primary bedroom Level: Main
- Bedroom Level: Main
- Family room 4.826m X 2.845m
Level: Main - Kitchen 3.607m X 4.166m
Level: Main
SOA_HOUSEKEEPING_ATTRS
- Listing type identifier Idx

Lock your rate with RBC pre-approval
Mortgage rate is for illustrative purposes only. Please check RBC.com/mortgages for the current mortgage rates
$-4,133
/ Month25 Years fixed, 20% down payment, % interest
$
$
$
%
$
%

Schedule a viewing
No obligation or purchase necessary, cancel at any time
Nearby Homes
Real estate & homes for sale nearby

