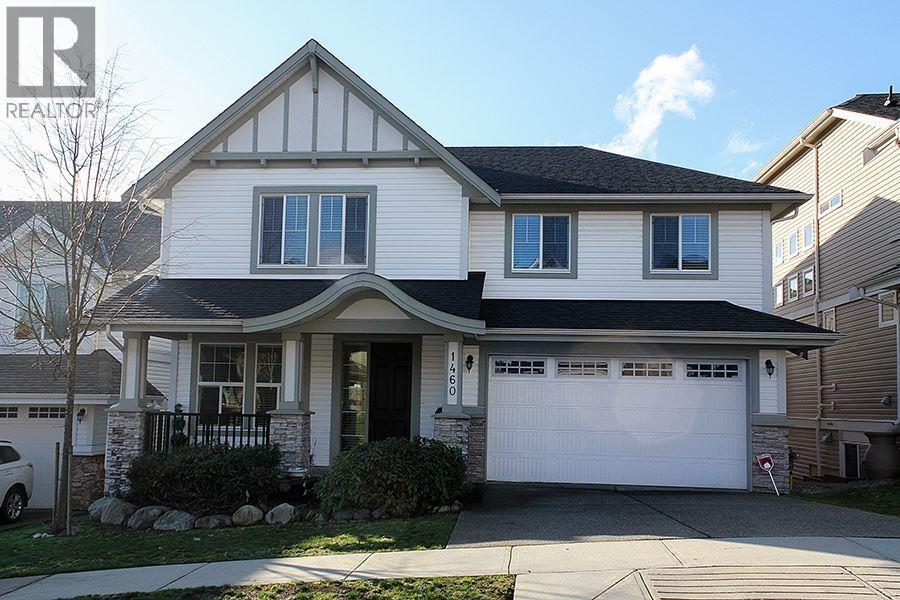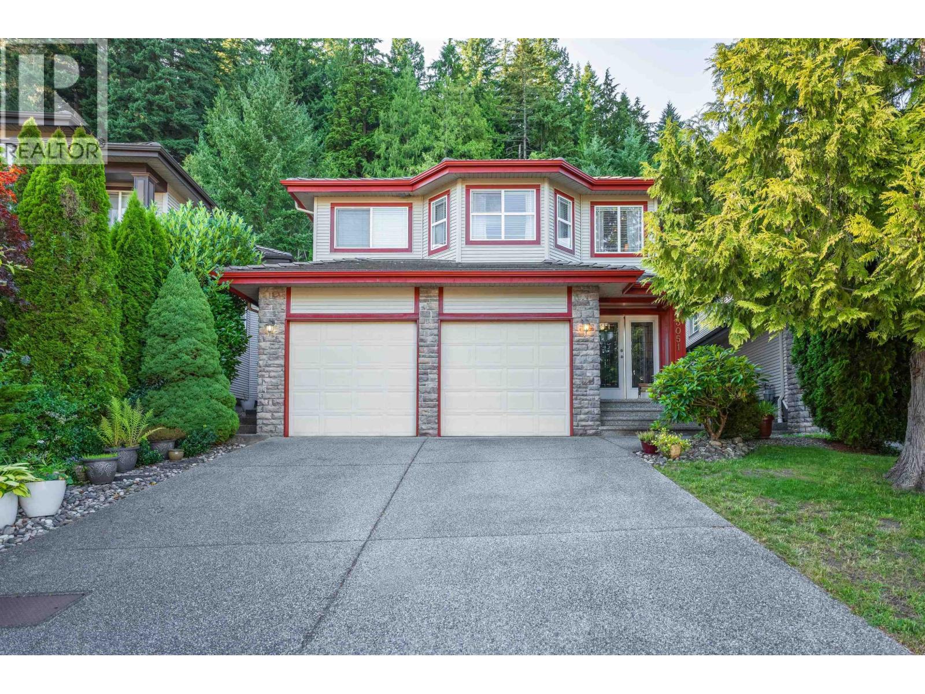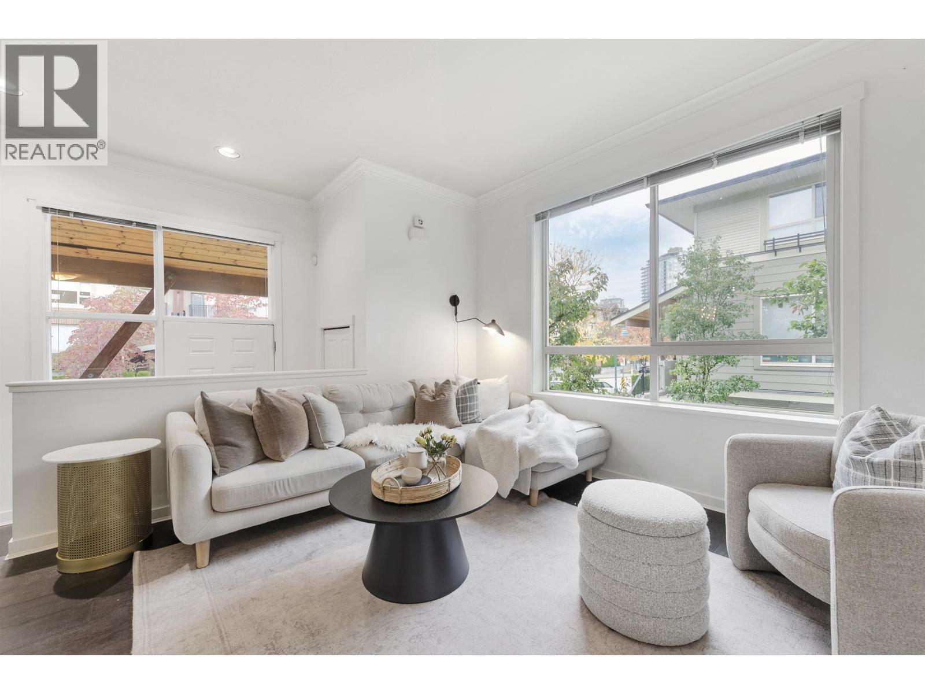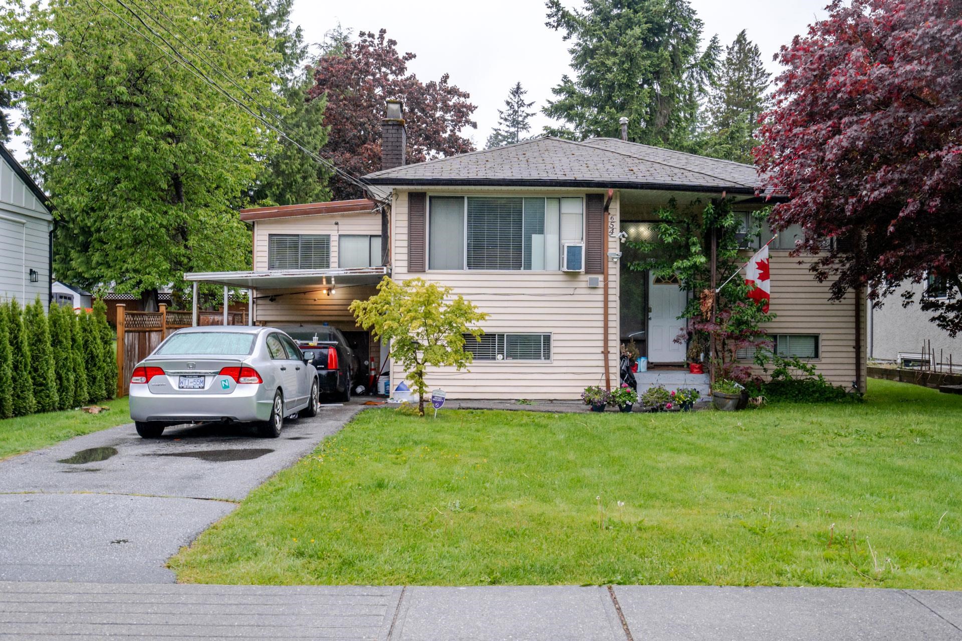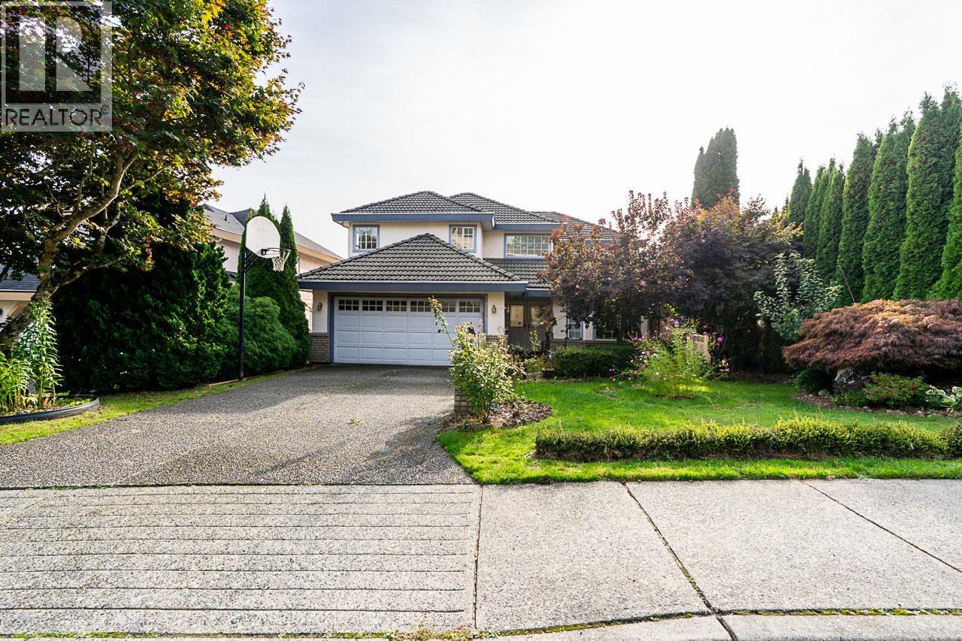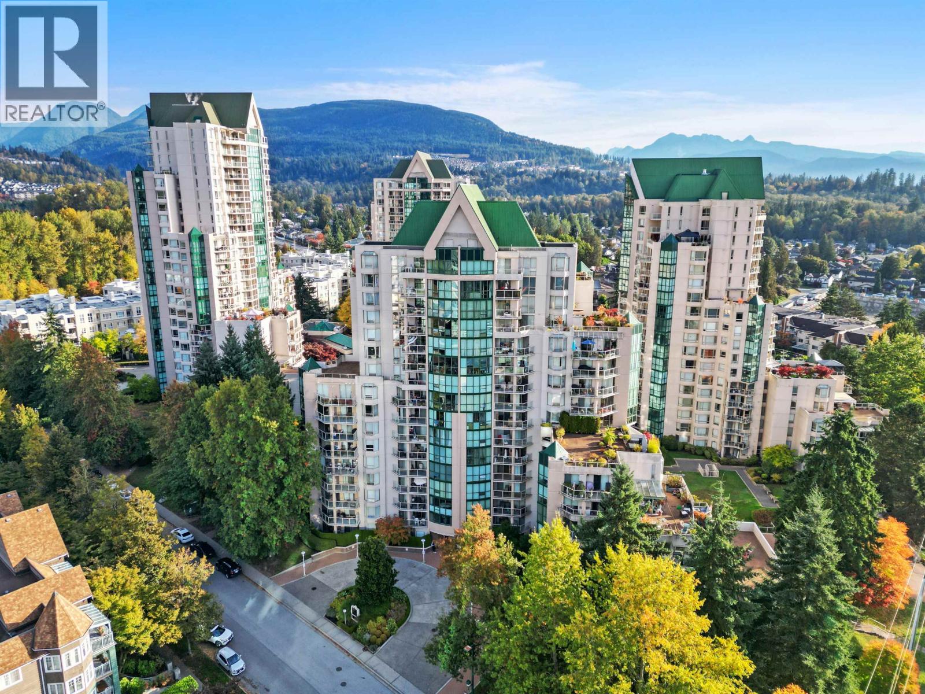- Houseful
- BC
- Port Coquitlam
- Riverwood
- 2721 Lurio Cres
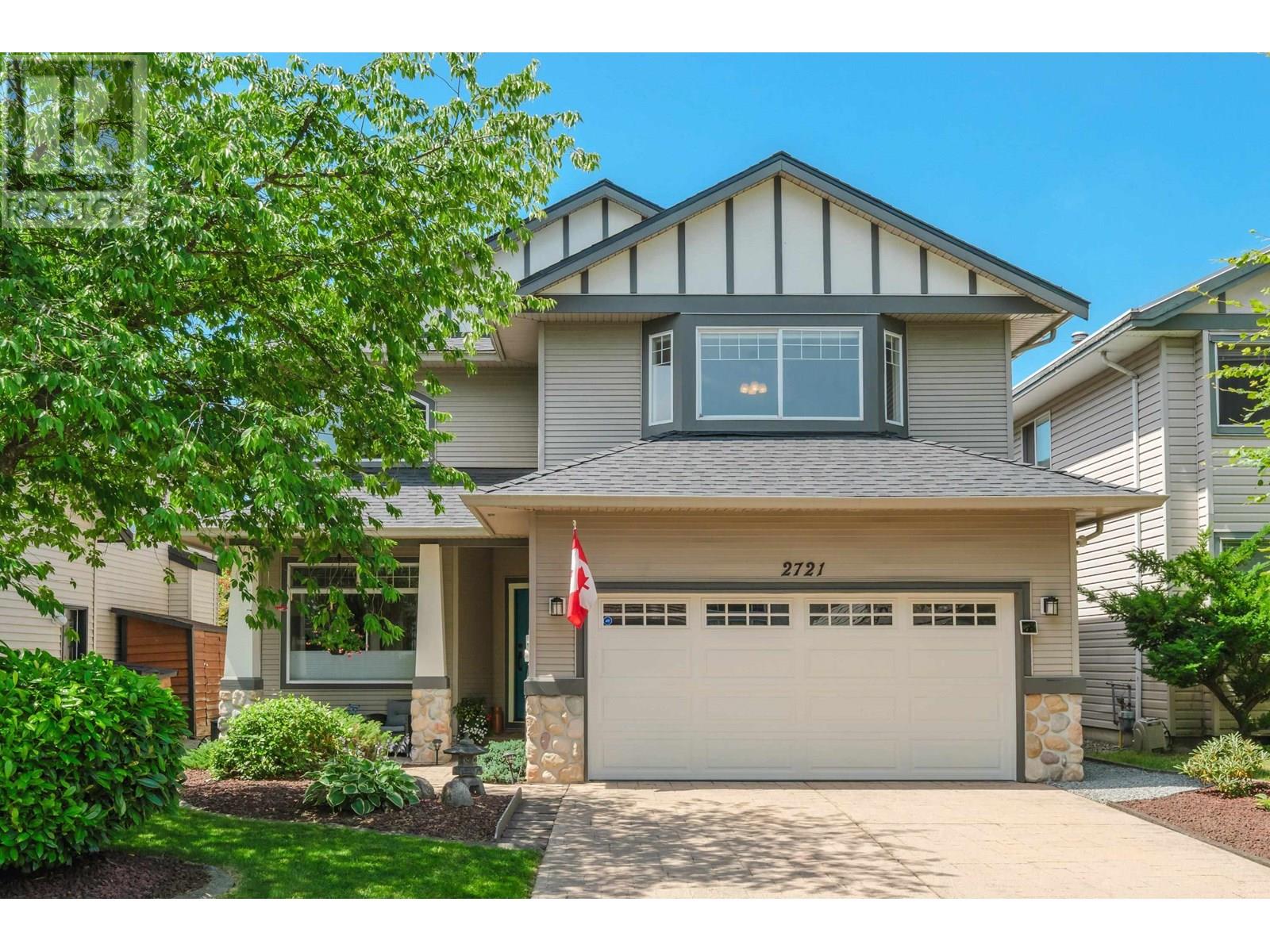
2721 Lurio Cres
For Sale
106 Days
$1,625,000 $15K
$1,610,000
3 beds
3 baths
2,423 Sqft
2721 Lurio Cres
For Sale
106 Days
$1,625,000 $15K
$1,610,000
3 beds
3 baths
2,423 Sqft
Highlights
This home is
7%
Time on Houseful
106 Days
School rated
5.9/10
Port Coquitlam
-3.59%
Description
- Home value ($/Sqft)$664/Sqft
- Time on Houseful106 days
- Property typeSingle family
- Style2 level
- Neighbourhood
- Median school Score
- Year built1998
- Garage spaces2
- Mortgage payment
This home is immaculately maintained with numerous upgrades, H/W flooring, newer carpet and tile, 2 year old roof, newer furnace, H/W tank and AC unit. Gorgeous new wood staircase leads up to remodelled bathrooms, 3 large bedrooms with spacious games room, could be 4th bedroom. Primary has ensuite with standalone tub, W/I organized closet. Open concept kitchen/family room area has large granite peninsula, S/S appliances, wine fridge, built in cabinets and gas fireplace. French doors lead out to large fenced backyard with lovely landscaping, gazebo, storage shed and gas hook-up for bbq. Front boasts stamped concrete driveway, front porch, EV charging receptacle in heated garage. (id:63267)
Home overview
Amenities / Utilities
- Cooling Air conditioned
- Heat type Forced air
Exterior
- # garage spaces 2
- # parking spaces 4
- Has garage (y/n) Yes
Interior
- # full baths 3
- # total bathrooms 3.0
- # of above grade bedrooms 3
- Has fireplace (y/n) Yes
Lot/ Land Details
- Lot desc Garden area
- Lot dimensions 4284
Overview
- Lot size (acres) 0.100657895
- Building size 2423
- Listing # R3023988
- Property sub type Single family residence
- Status Active
SOA_HOUSEKEEPING_ATTRS
- Listing source url Https://www.realtor.ca/real-estate/28571625/2721-lurio-crescent-port-coquitlam
- Listing type identifier Idx
The Home Overview listing data and Property Description above are provided by the Canadian Real Estate Association (CREA). All other information is provided by Houseful and its affiliates.

Lock your rate with RBC pre-approval
Mortgage rate is for illustrative purposes only. Please check RBC.com/mortgages for the current mortgage rates
$-4,293
/ Month25 Years fixed, 20% down payment, % interest
$
$
$
%
$
%

Schedule a viewing
No obligation or purchase necessary, cancel at any time
Nearby Homes
Real estate & homes for sale nearby

