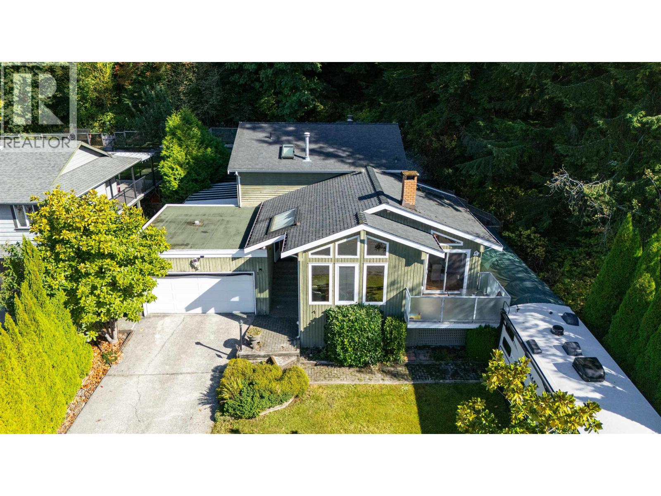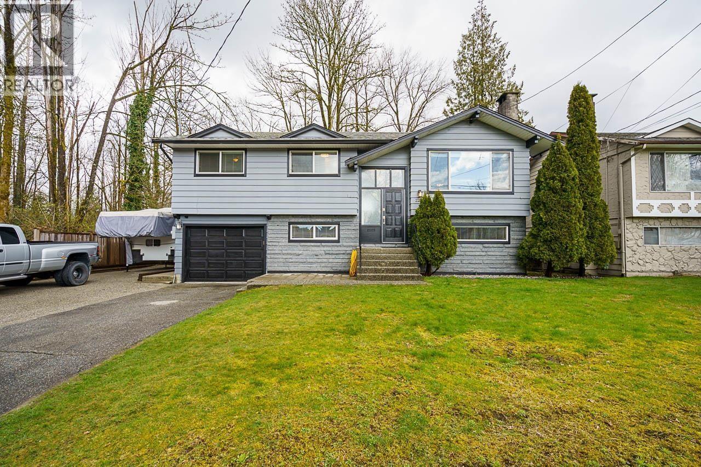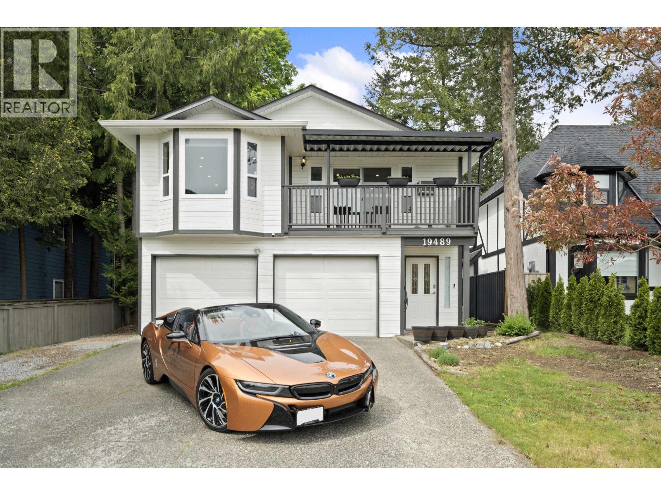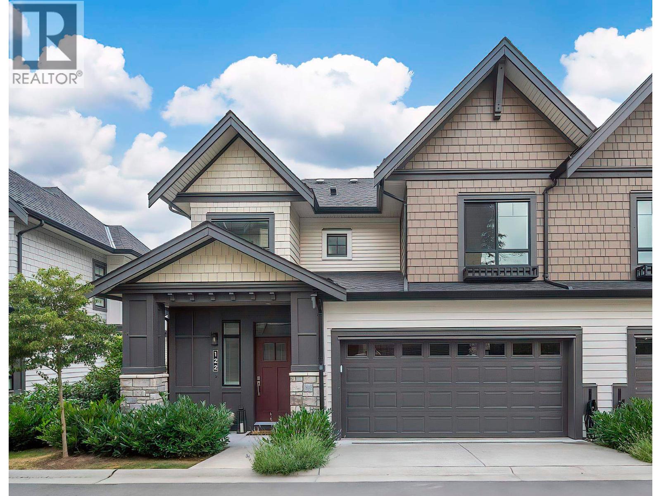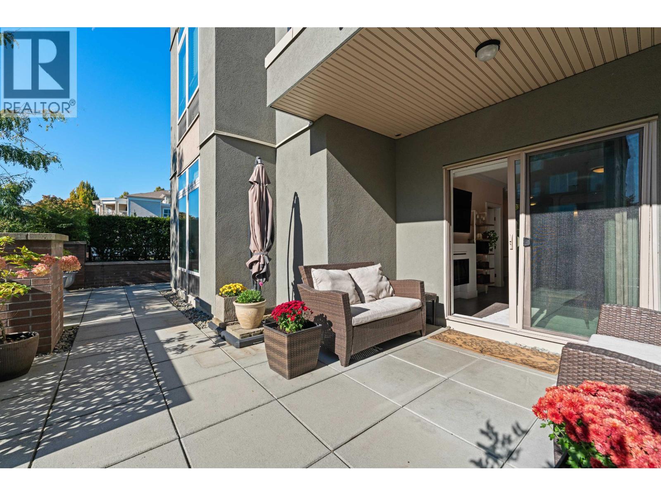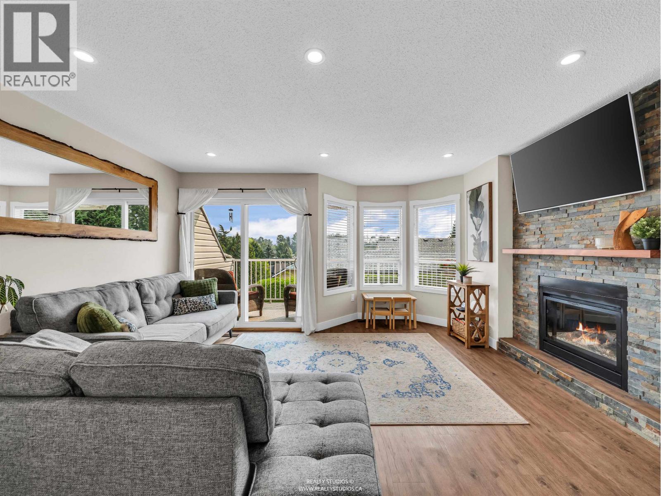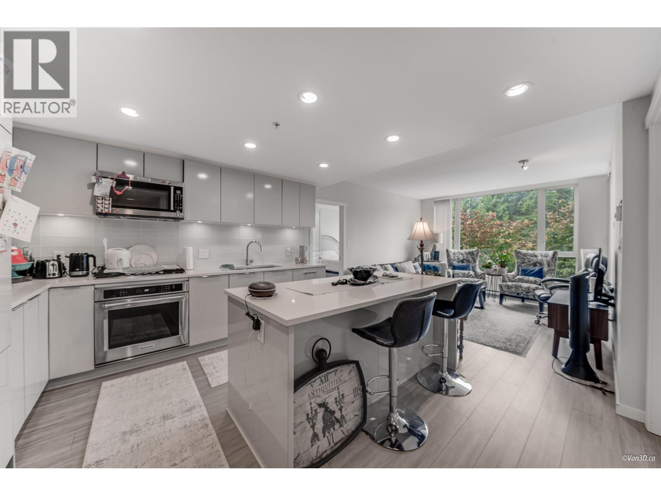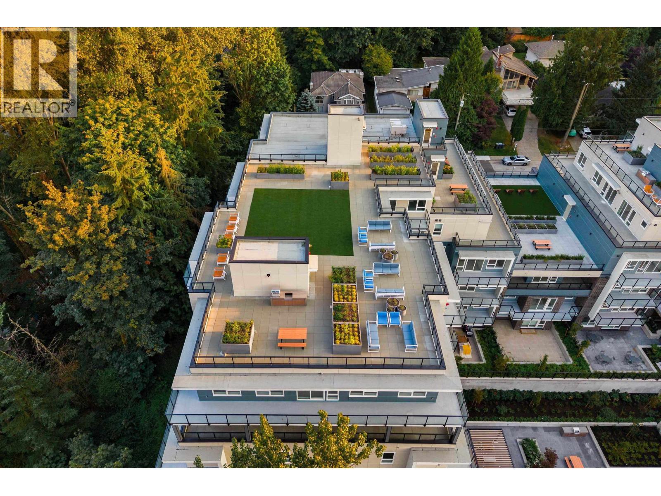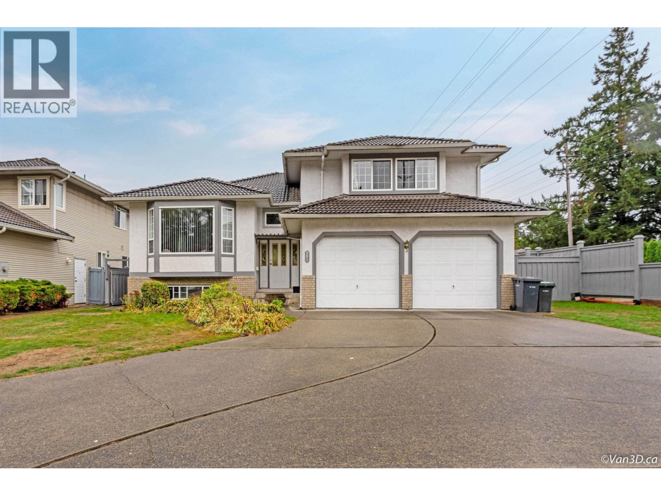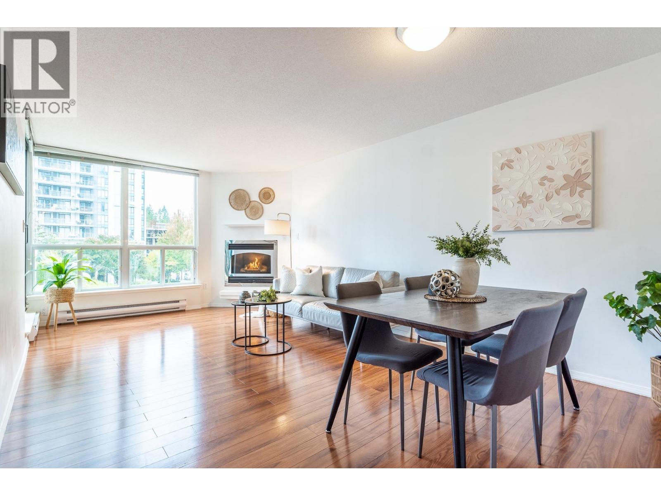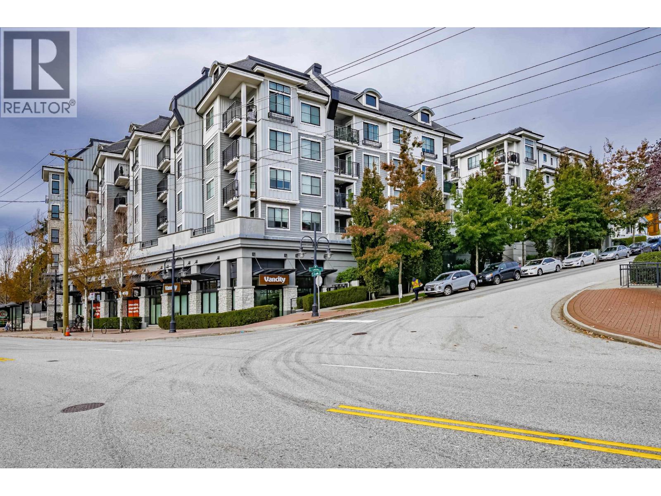- Houseful
- BC
- Port Coquitlam
- Glenwood
- 2821 Commonwealth Street
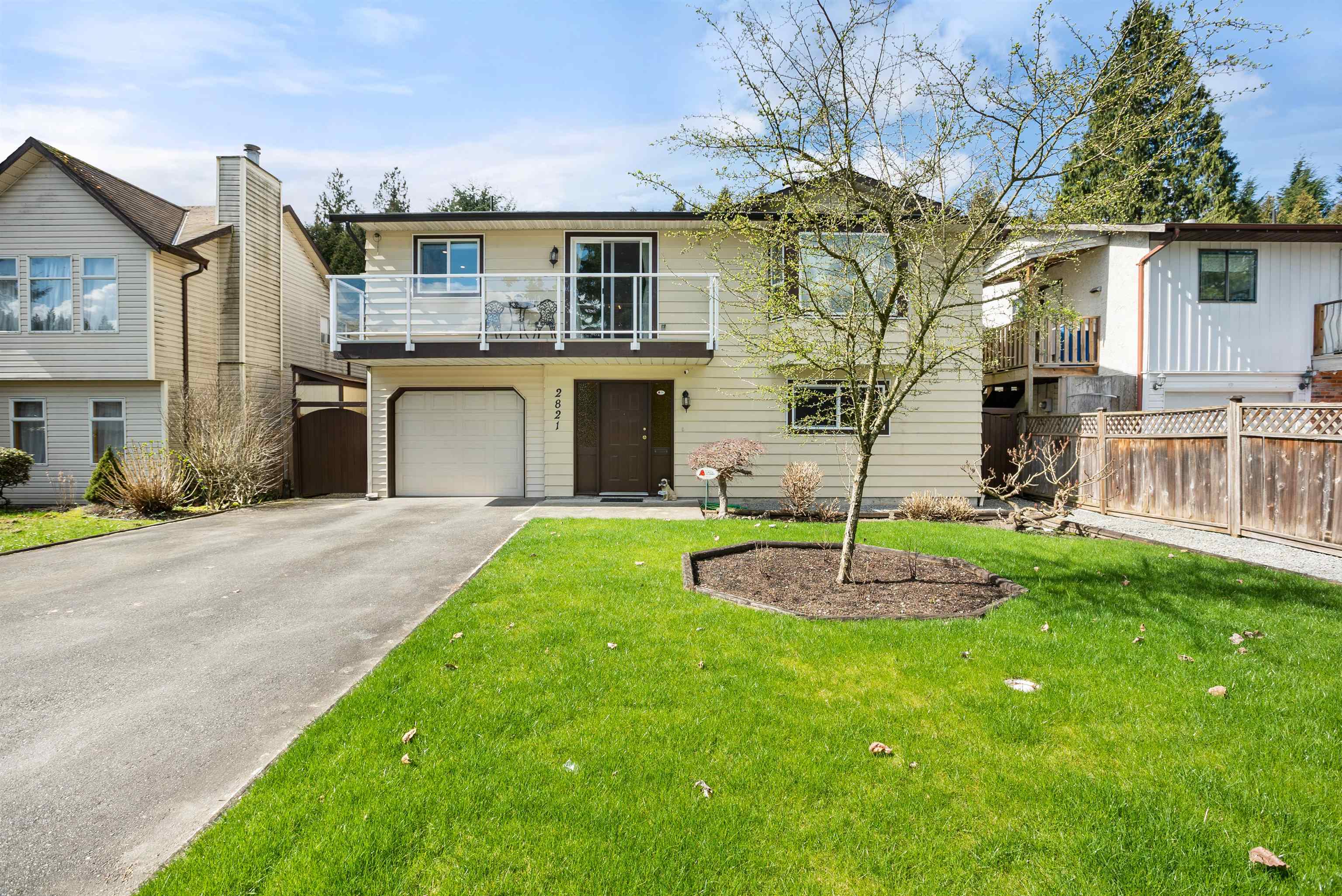
2821 Commonwealth Street
2821 Commonwealth Street
Highlights
Description
- Home value ($/Sqft)$696/Sqft
- Time on Houseful
- Property typeResidential
- Neighbourhood
- CommunityShopping Nearby
- Median school Score
- Year built1980
- Mortgage payment
Situated on a 5,400 sq.ft well manicured lot, this beautifully renovated 4 bed, 3 bath family home is not one to miss. Enjoy the open concept floorplan with the large living room leading to the dining area beside the fully renovated kitchen which features high end LG appliances, quartz countertops, new lighting, cabinets, & tiles. Step outside onto your private oversized 600 sq.ft. covered deck - perfect for year round outdoor entertaining! Also on the main floor are 3 bedrooms & 2 fully renovated bathrooms. Downstairs is the laundry room & 1 bed mortgage helper. Renovation includes windows/sliding doors, water resistant German laminate floors, interior/exterior railing, hot water tank, exterior decks & more! Walking distance to schools, shops, & transit. Book your showing today.
Home overview
- Heat source Forced air, natural gas
- Sewer/ septic Public sewer, sanitary sewer, storm sewer
- Construction materials
- Foundation
- Roof
- Fencing Fenced
- # parking spaces 5
- Parking desc
- # full baths 3
- # total bathrooms 3.0
- # of above grade bedrooms
- Appliances Washer/dryer, dishwasher, refrigerator, stove
- Community Shopping nearby
- Area Bc
- Water source Public
- Zoning description Rs1
- Lot dimensions 5400.0
- Lot size (acres) 0.12
- Basement information None
- Building size 2009.0
- Mls® # R3058140
- Property sub type Single family residence
- Status Active
- Virtual tour
- Tax year 2025
- Family room 4.775m X 5.207m
- Laundry 1.803m X 2.083m
- Foyer 3.632m X 2.692m
- Kitchen 1.88m X 2.87m
- Bedroom 4.064m X 3.023m
- Bedroom 4.064m X 3.353m
Level: Main - Bedroom 3.048m X 2.769m
Level: Main - Bedroom 3.378m X 2.743m
Level: Main - Patio 3.658m X 13.03m
Level: Main - Dining room 3.658m X 3.429m
Level: Main - Kitchen 3.277m X 4.775m
Level: Main - Living room 4.547m X 4.724m
Level: Main
- Listing type identifier Idx

$-3,731
/ Month

