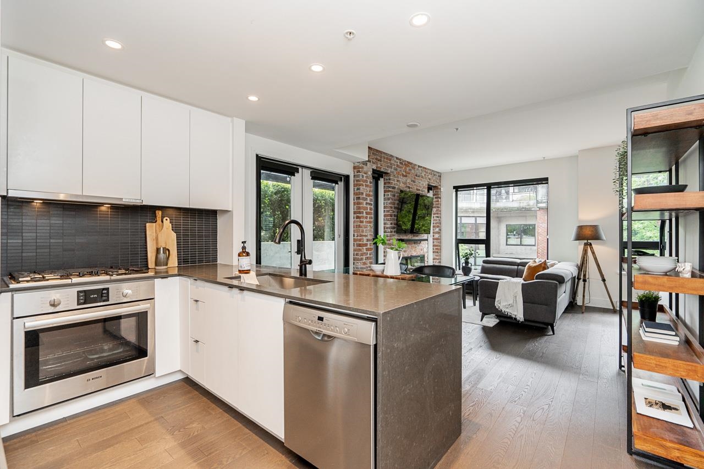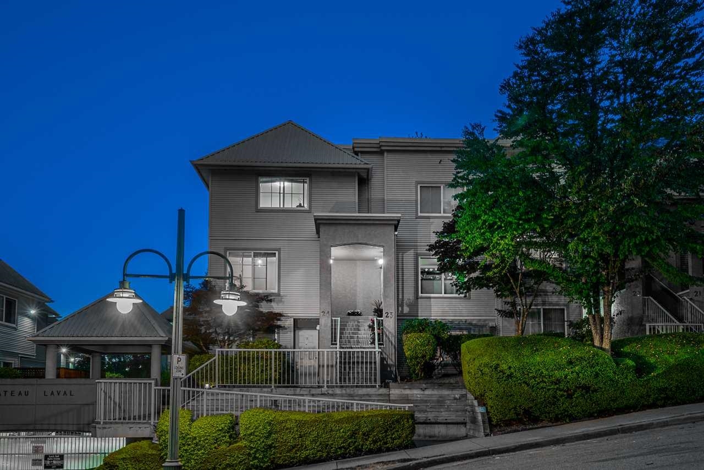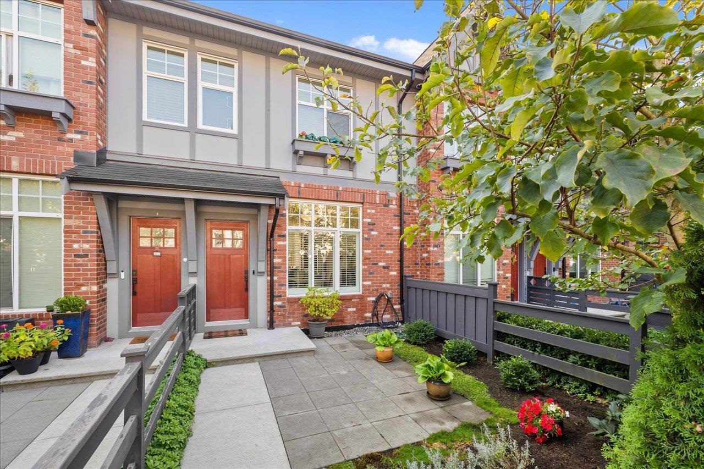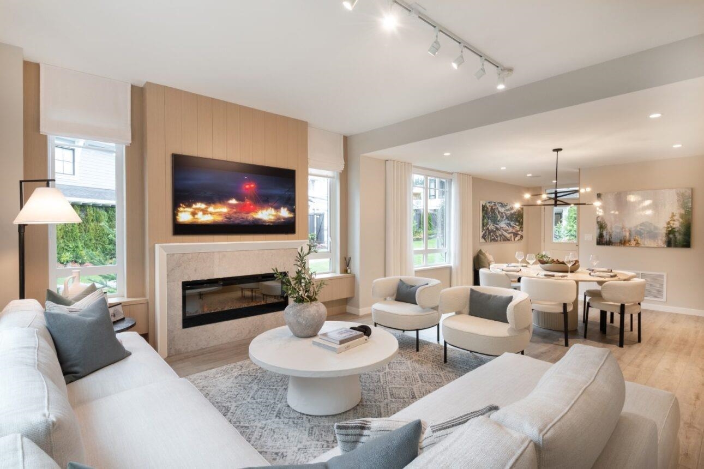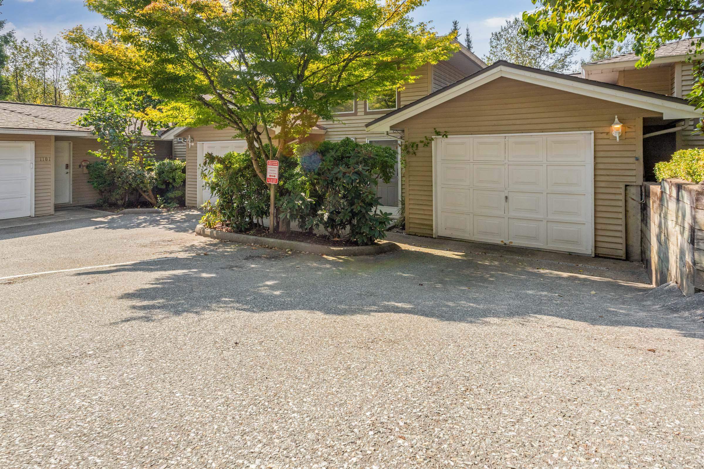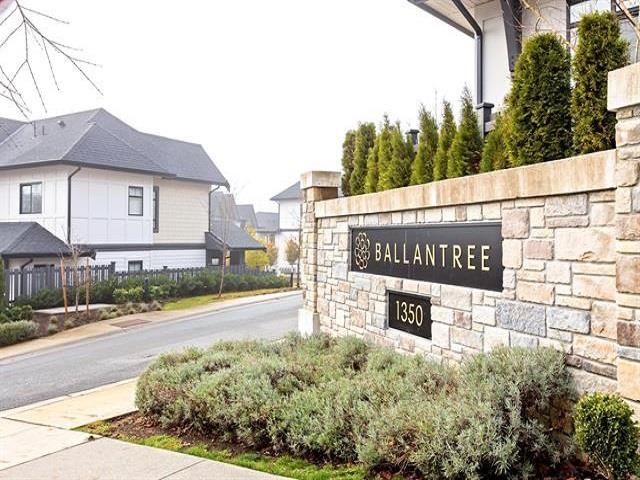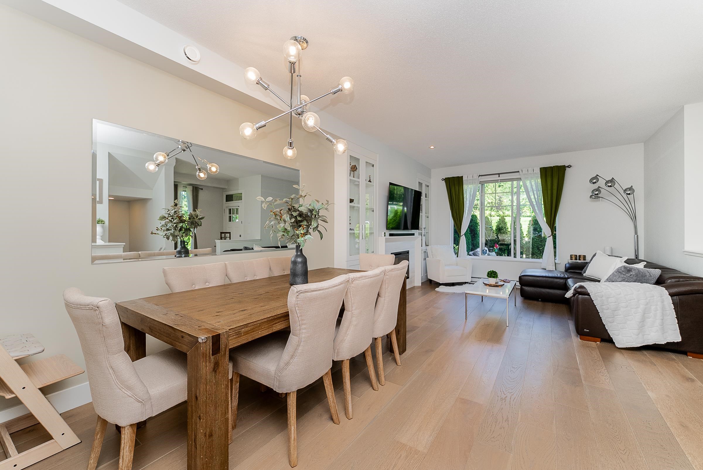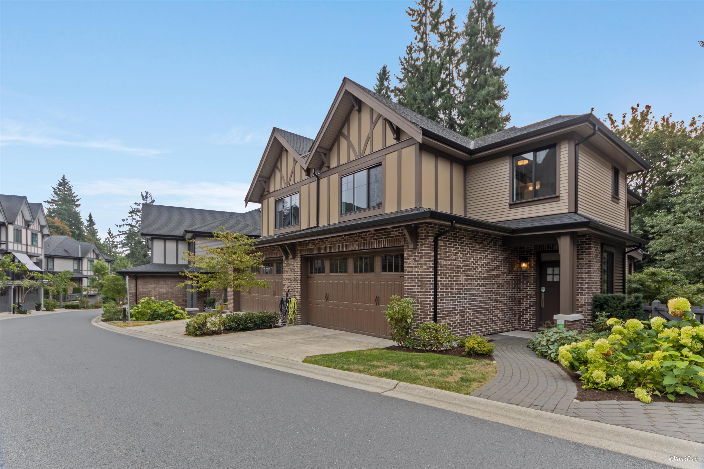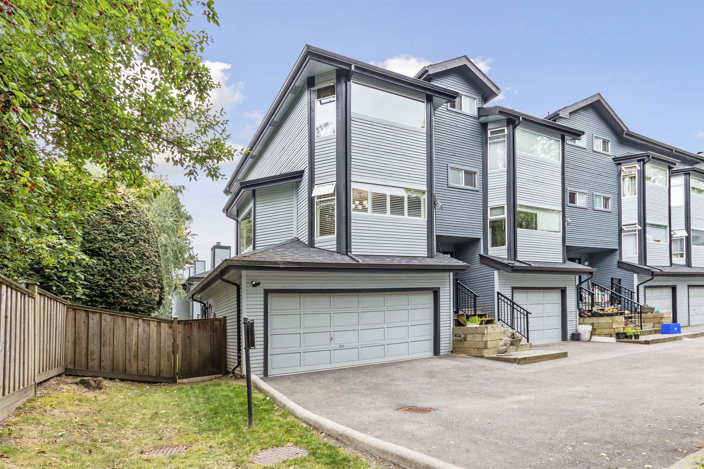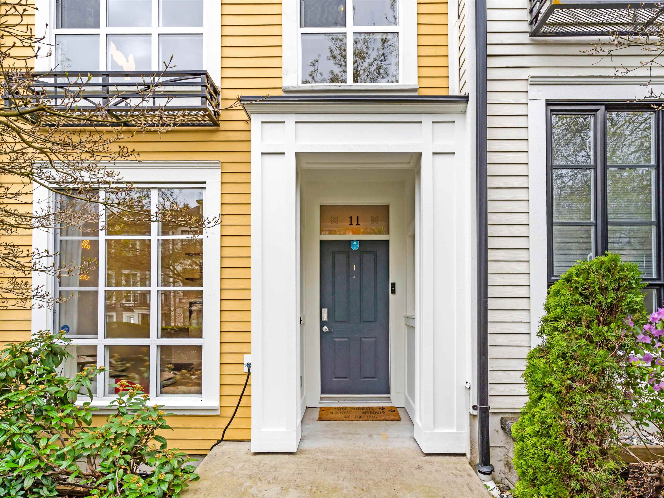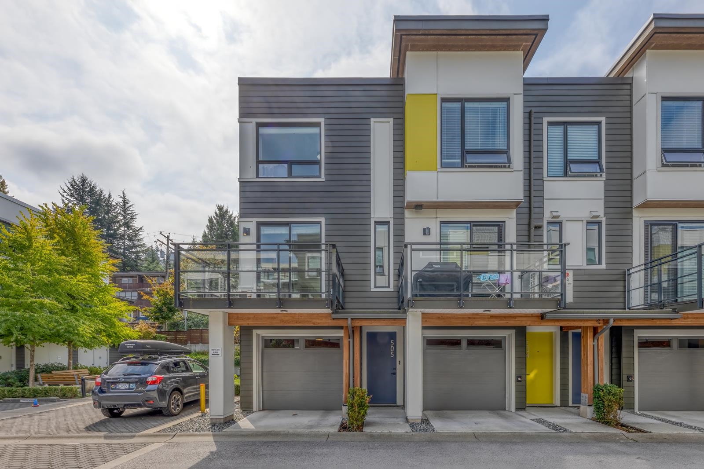- Houseful
- BC
- Port Coquitlam
- Birchland Manor
- 3046 Coast Meridian Road #50
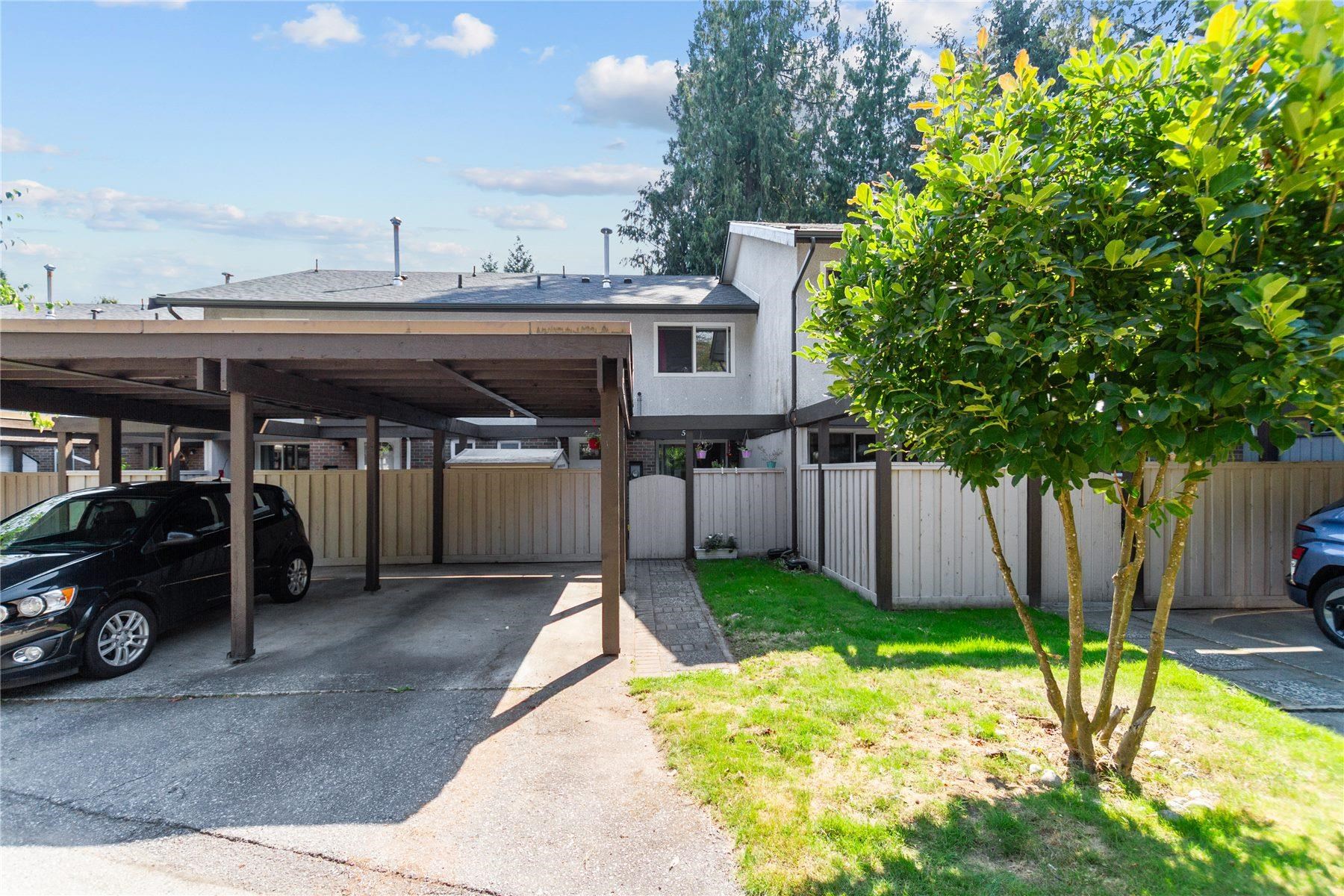
3046 Coast Meridian Road #50
3046 Coast Meridian Road #50
Highlights
Description
- Home value ($/Sqft)$583/Sqft
- Time on Houseful
- Property typeResidential
- Neighbourhood
- CommunityShopping Nearby
- Median school Score
- Year built1970
- Mortgage payment
Nestled in the desirable Birchland neighbourhood, you'll find this spacious 3 bedroom townhouse with living room/dining room, large kitchen with eating area. This unit offers 2.5 baths and is perfectly located in a well managed, beautifully maintained complex. With a fantastic layout, this home is in a well kept, family/pet friendly complex with a welcoming atmosphere. Located in a beautifully treed, family and pet friendly complex, this unit boasts two large, fenced patios both front and back ideal for entertaining, barbecues, or simply relaxing in the outdoors. Just 1 block from public transit and within walking distance to schools, parks and all amenities. Whether you're looking for comfort or convenience, this townhouse offers the best of both. Open House Sunday Sept 7th 2:00-4:00pm
Home overview
- Heat source Forced air, natural gas
- Sewer/ septic Public sewer, sanitary sewer, storm sewer
- Construction materials
- Foundation
- Roof
- Fencing Fenced
- # parking spaces 1
- Parking desc
- # full baths 2
- # half baths 1
- # total bathrooms 3.0
- # of above grade bedrooms
- Appliances Washer/dryer, dishwasher, refrigerator, stove
- Community Shopping nearby
- Area Bc
- Subdivision
- View No
- Water source Public
- Zoning description Rth3
- Basement information Crawl space
- Building size 1373.0
- Mls® # R3042251
- Property sub type Townhouse
- Status Active
- Virtual tour
- Tax year 2023
- Steam room 1.651m X 1.422m
Level: Above - Bedroom 3.886m X 2.743m
Level: Above - Bedroom 3.886m X 3.023m
Level: Above - Primary bedroom 3.251m X 4.089m
Level: Above - Living room 3.505m X 4.115m
Level: Main - Kitchen 2.261m X 2.591m
Level: Main - Pantry 1.397m X 2.134m
Level: Main - Dining room 2.388m X 3.81m
Level: Main - Foyer 2.743m X 0.914m
Level: Main - Eating area 2.235m X 2.667m
Level: Main
- Listing type identifier Idx

$-2,133
/ Month

