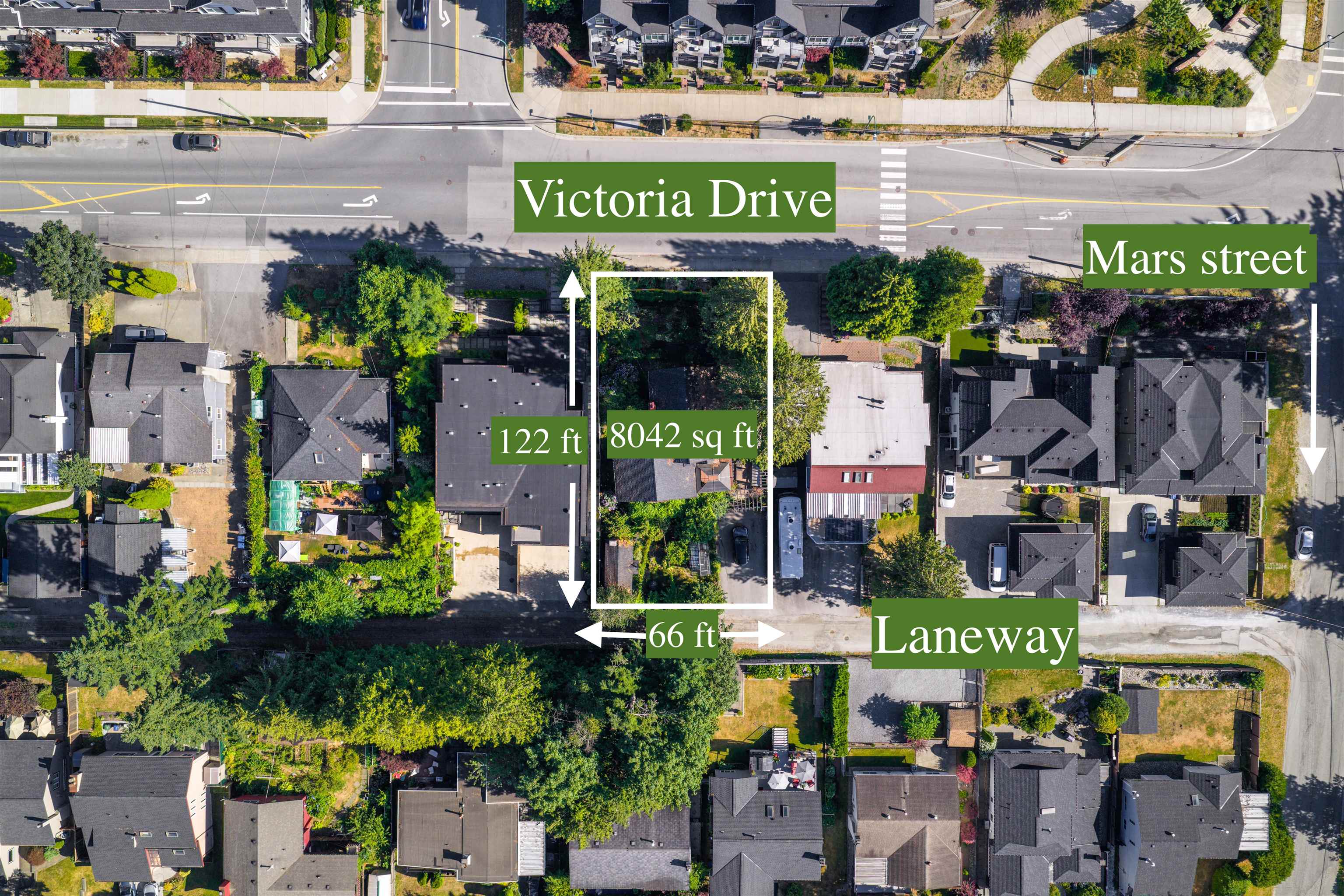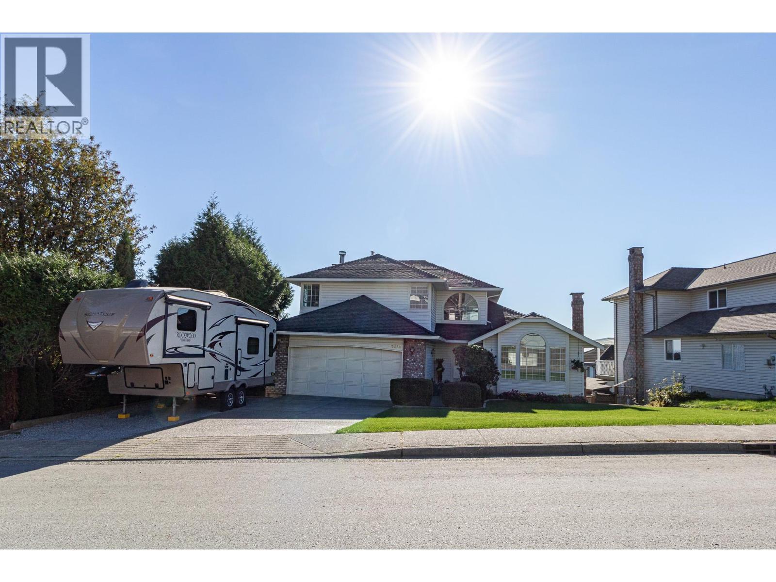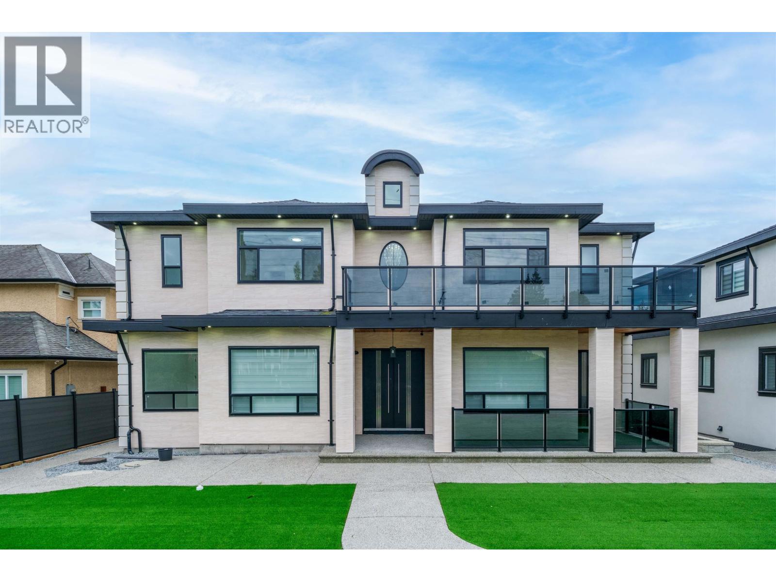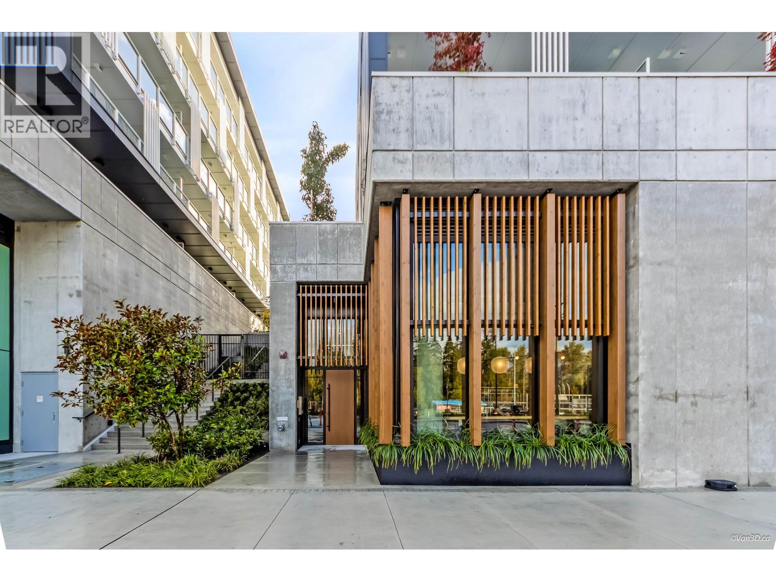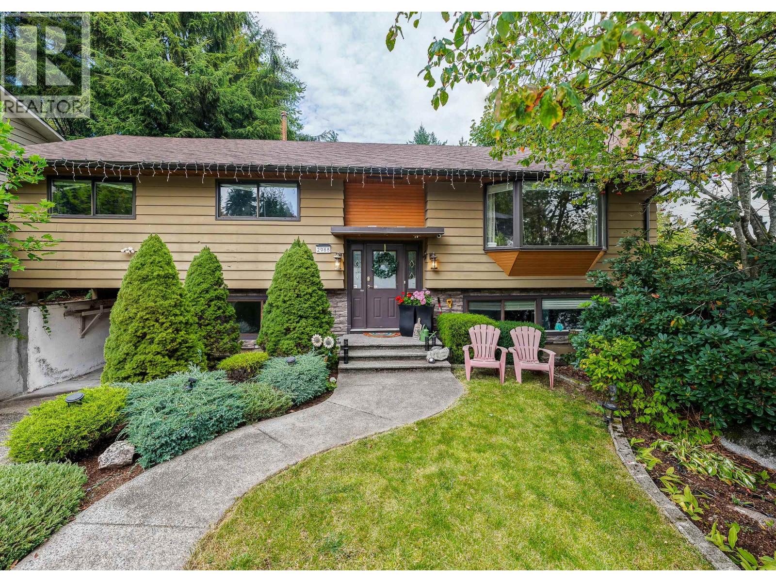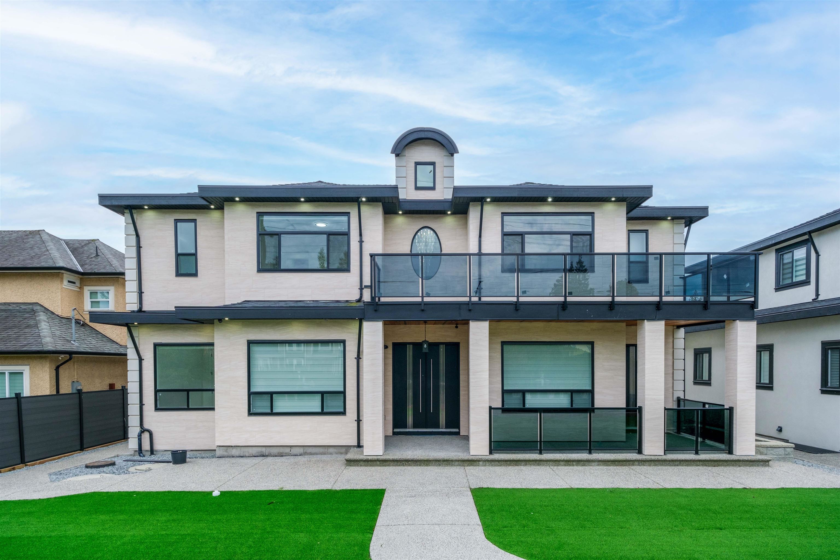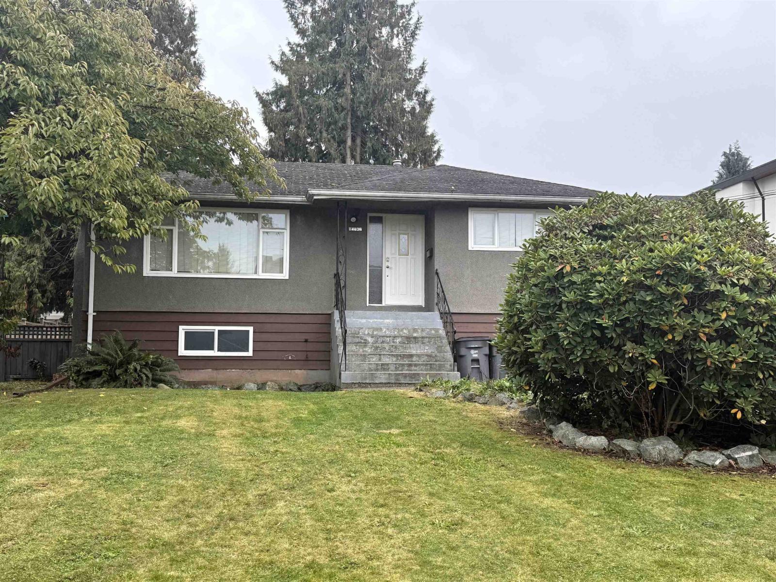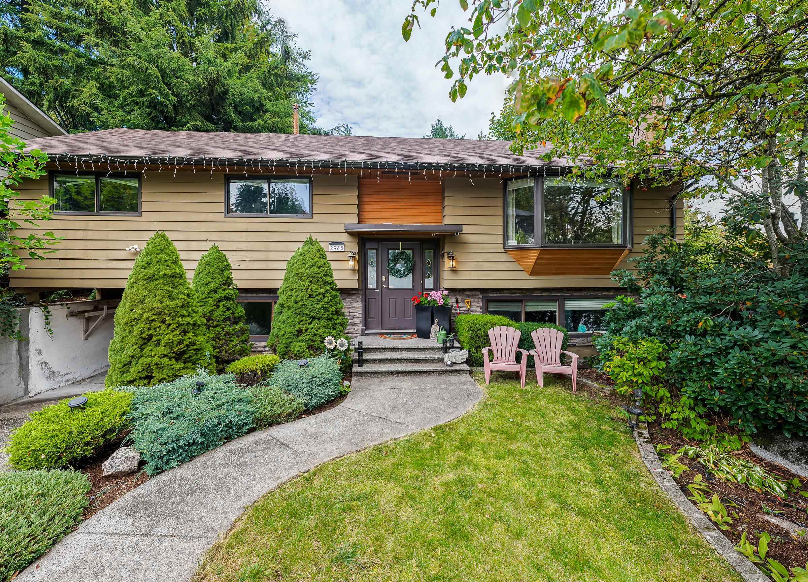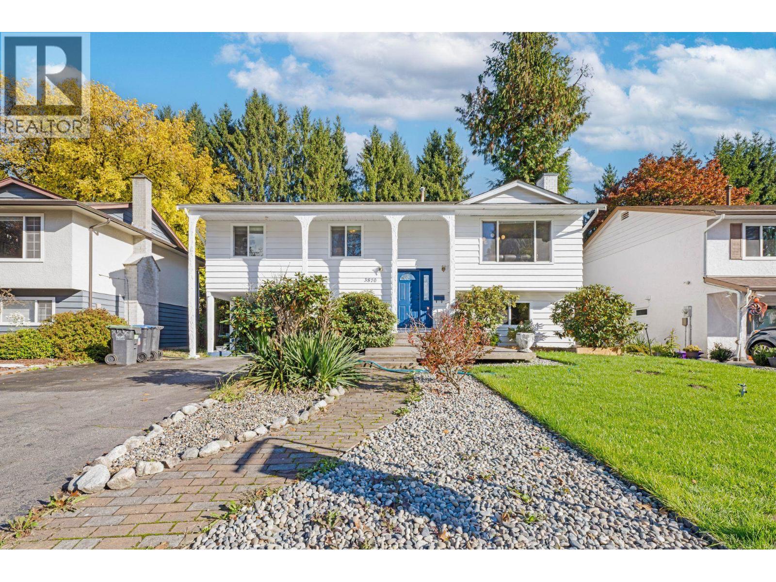- Houseful
- BC
- Port Coquitlam
- Glenwood
- 3126 Wellington Street Unit 4
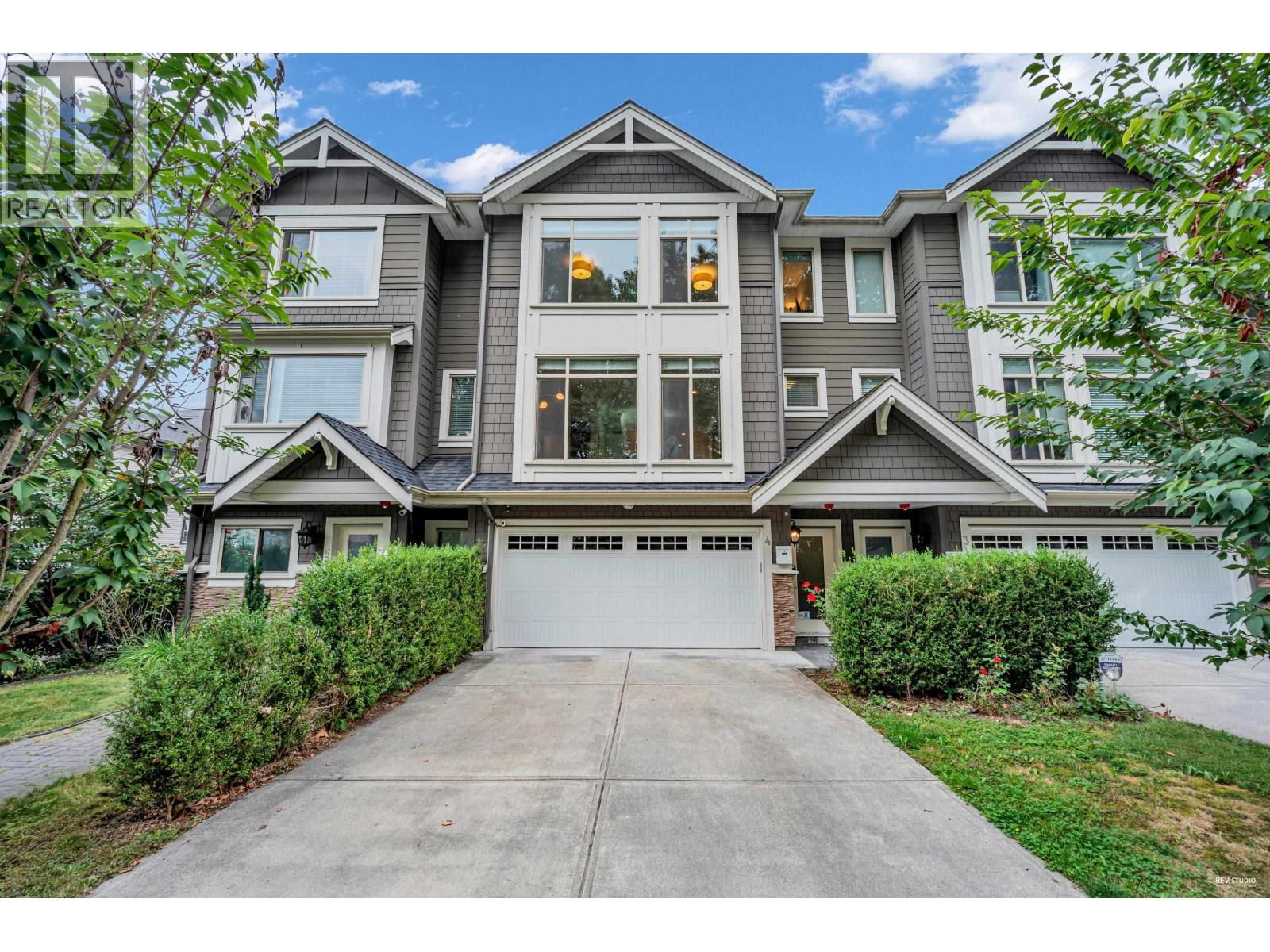
3126 Wellington Street Unit 4
3126 Wellington Street Unit 4
Highlights
Description
- Home value ($/Sqft)$498/Sqft
- Time on Houseful45 days
- Property typeSingle family
- Neighbourhood
- Median school Score
- Year built2018
- Garage spaces2
- Mortgage payment
Directly across from McLean Park in a quiet, family-oriented neighborhood. A versatile floor plan offers to create potential one bedroom in law suite, including a basement with bedroom + full bath - ideal for rental income. The main level features a bright family room and a gourmet kitchen with countertops, premium stainless steel appliances, and contemporary cabinetry. Upstairs are three spacious bedrooms, designed for functionality. We have the side-by-side double garage, and the oversized driveway easily accommodates additional 4 parking. Smart thermostats are installed in nearly every room, and the private fenced backyard is ideal for outdoor gatherings. Walking distance to Save-On-Foods, cafés, and restaurants, offering great daily convenience. Open House Oct 11&12 (Sat&Sun) 2-4pm. (id:63267)
Home overview
- Heat source Electric
- Heat type Baseboard heaters
- # garage spaces 2
- # parking spaces 6
- Has garage (y/n) Yes
- # full baths 4
- # total bathrooms 4.0
- # of above grade bedrooms 4
- Community features Pets allowed with restrictions, rentals allowed with restrictions
- View View
- Directions 1905666
- Lot desc Garden area
- Lot size (acres) 0.0
- Building size 2205
- Listing # R3044875
- Property sub type Single family residence
- Status Active
- Listing source url Https://www.realtor.ca/real-estate/28831651/4-3126-wellington-street-port-coquitlam
- Listing type identifier Idx

$-2,459
/ Month

