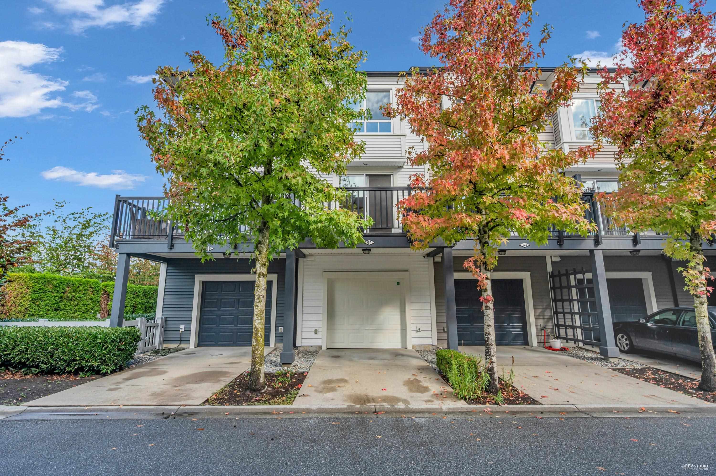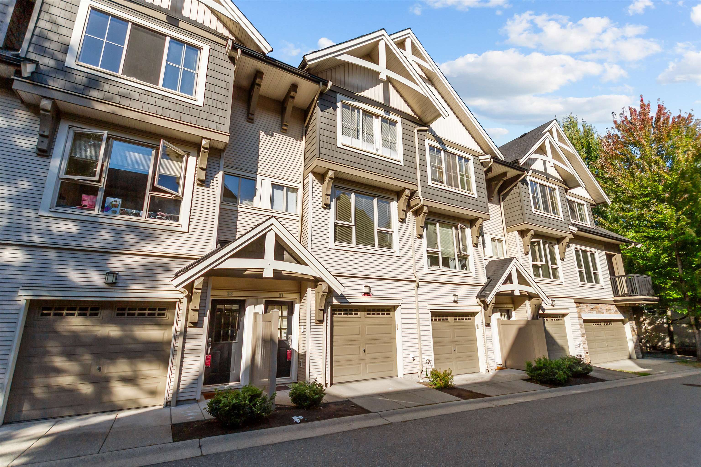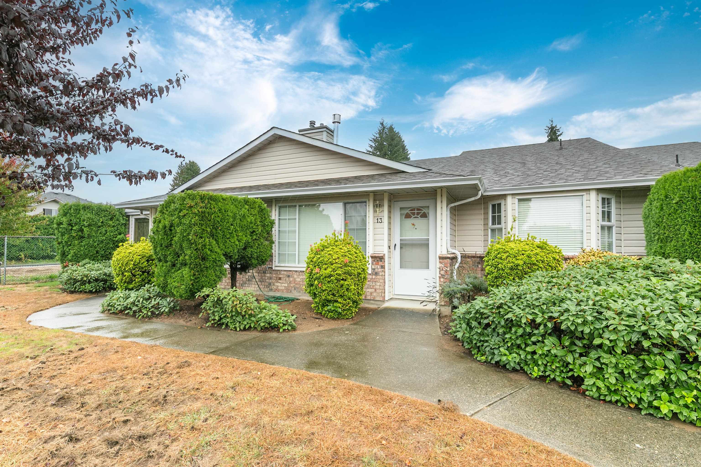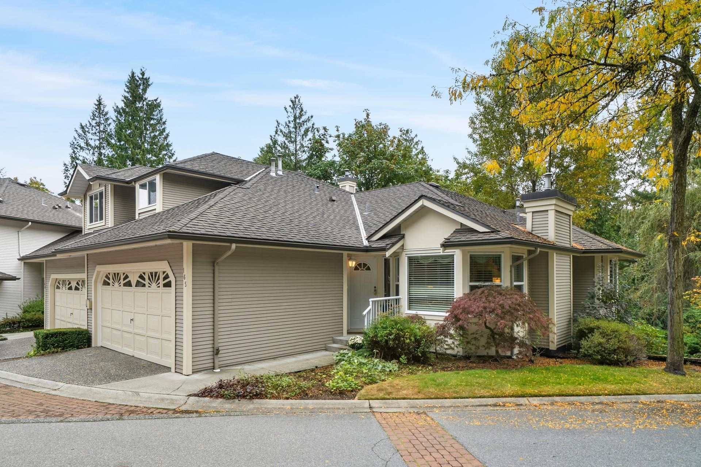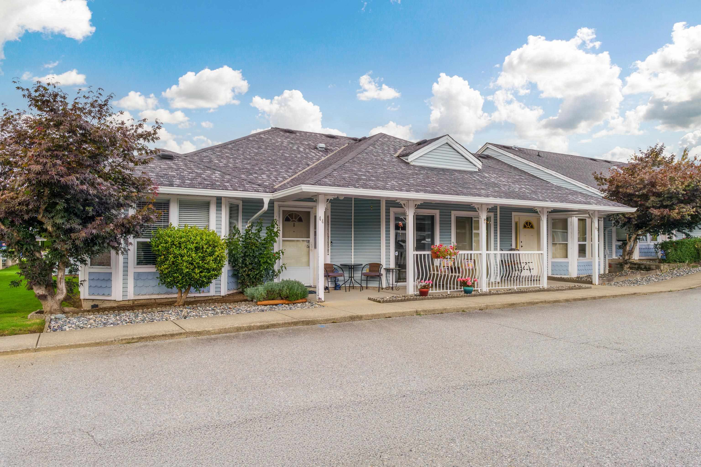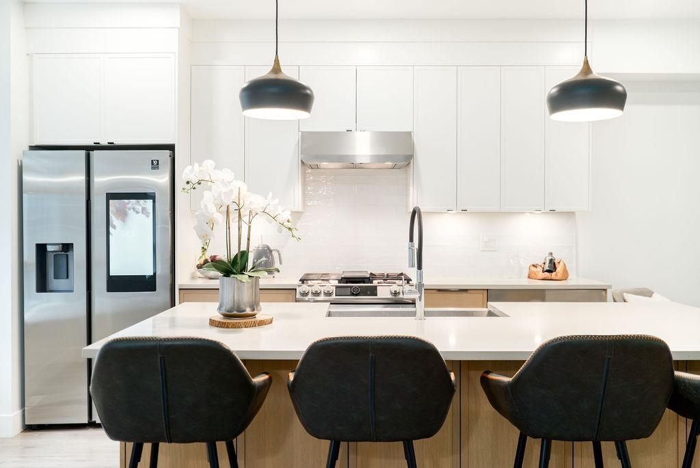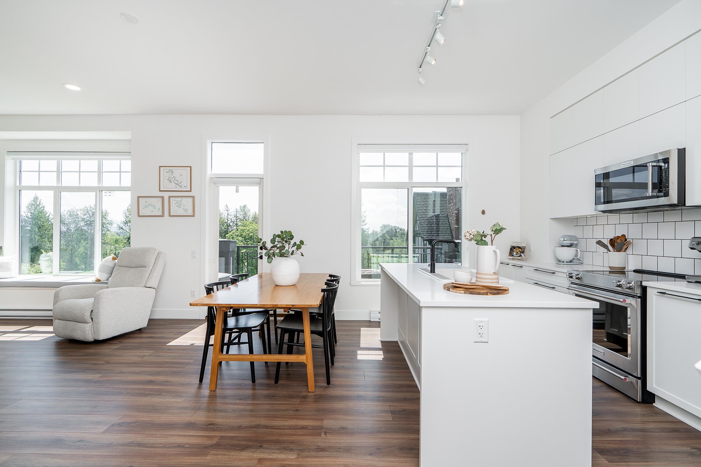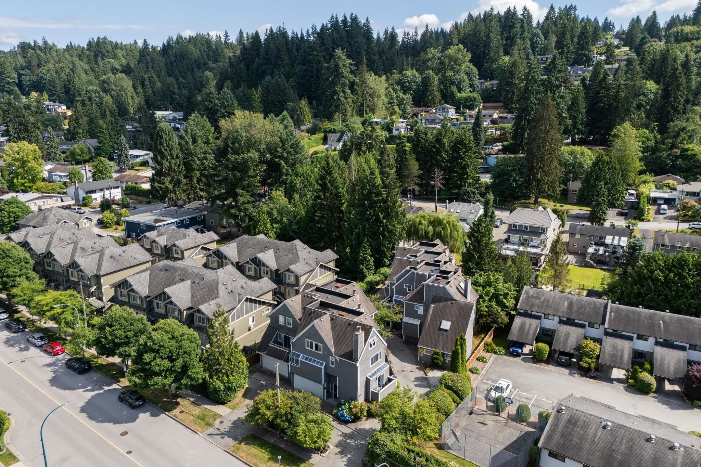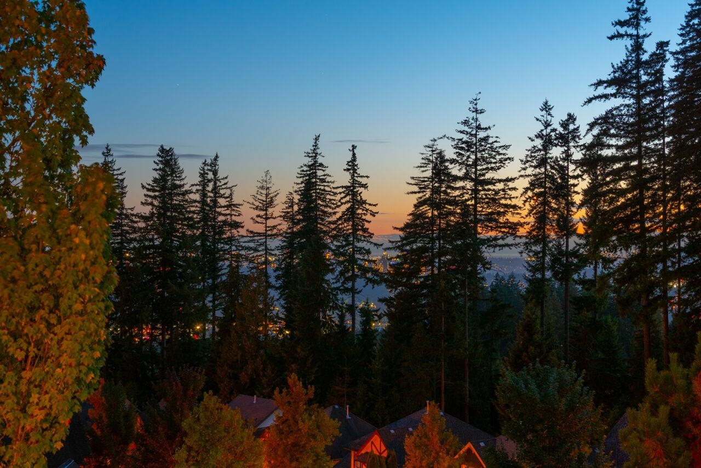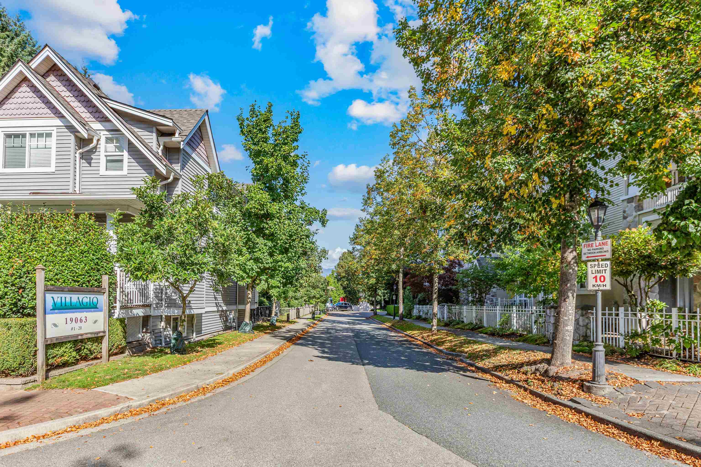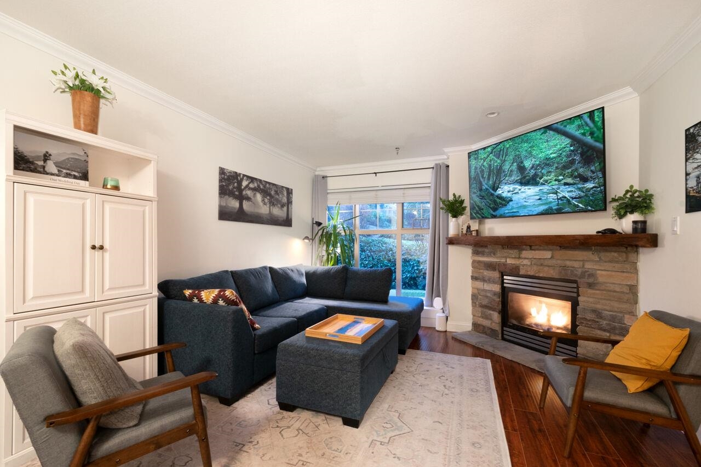- Houseful
- BC
- Port Coquitlam
- Riverwood
- 3127 Skeena Street #24
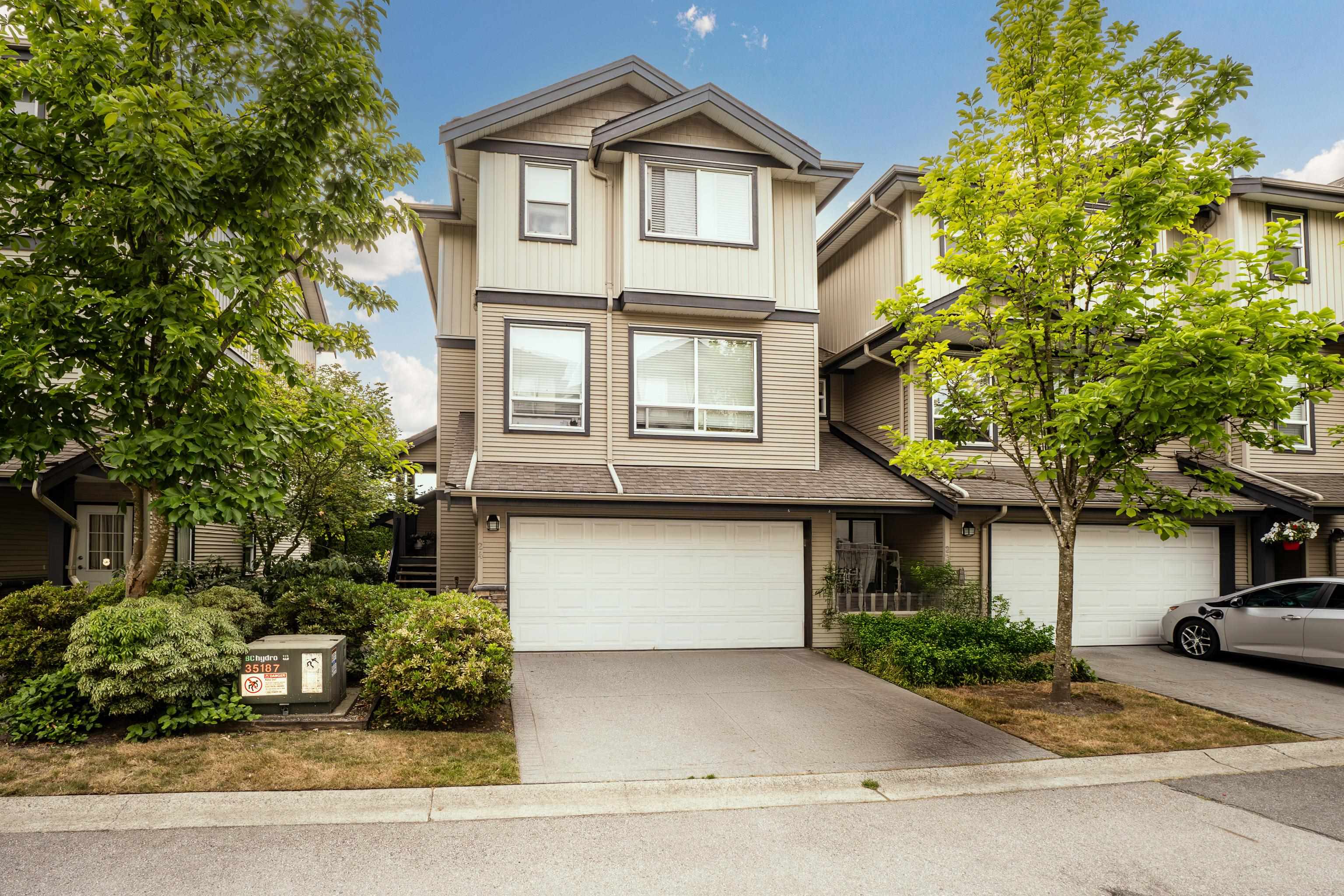
3127 Skeena Street #24
3127 Skeena Street #24
Highlights
Description
- Home value ($/Sqft)$549/Sqft
- Time on Houseful
- Property typeResidential
- Neighbourhood
- CommunityShopping Nearby
- Median school Score
- Year built2005
- Mortgage payment
Beautiful end-unit 3-bedroom + rec room/4 -bath townhouse tucked away at the back of the complex with a private fenced yard! The main floor boasts a renovated kitchen w/quartz counters, a stylish ceramic backsplash, and all upgraded appliances, engineered hardwood floors, a cozy FR with a gas fireplace, and a spacious open dining/living area. Upstairs, the primary suite easily fits a king bed, walk-in closet and ensuite, along with 2 more generous bedrooms and convenient laundry. The accessible lower level offers a great option for out of town guests/family w/ private bath + 4th bedroom/sitting area and direct yard access-ideal for kids or pets! A double garage plus extended driveway provides parking for 4 vehicles and your kids can walk to school without crossing a street!
Home overview
- Heat source Forced air, natural gas
- Sewer/ septic Public sewer, sanitary sewer, storm sewer
- Construction materials
- Foundation
- Roof
- Fencing Fenced
- # parking spaces 4
- Parking desc
- # full baths 3
- # half baths 1
- # total bathrooms 4.0
- # of above grade bedrooms
- Appliances Washer
- Community Shopping nearby
- Area Bc
- Subdivision
- Water source Public
- Zoning description Res
- Basement information Finished, partially finished
- Building size 1891.0
- Mls® # R3034346
- Property sub type Townhouse
- Status Active
- Tax year 2023
- Recreation room 3.505m X 6.325m
- Bedroom 2.794m X 3.429m
Level: Above - Walk-in closet 2.362m X 2.388m
Level: Above - Bedroom 2.692m X 3.124m
Level: Above - Primary bedroom 3.835m X 4.826m
Level: Above - Dining room 2.946m X 3.658m
Level: Main - Kitchen 2.946m X 3.226m
Level: Main - Eating area 2.438m X 2.845m
Level: Main - Living room 3.378m X 5.41m
Level: Main - Family room 3.073m X 3.48m
Level: Main
- Listing type identifier Idx

$-2,771
/ Month

