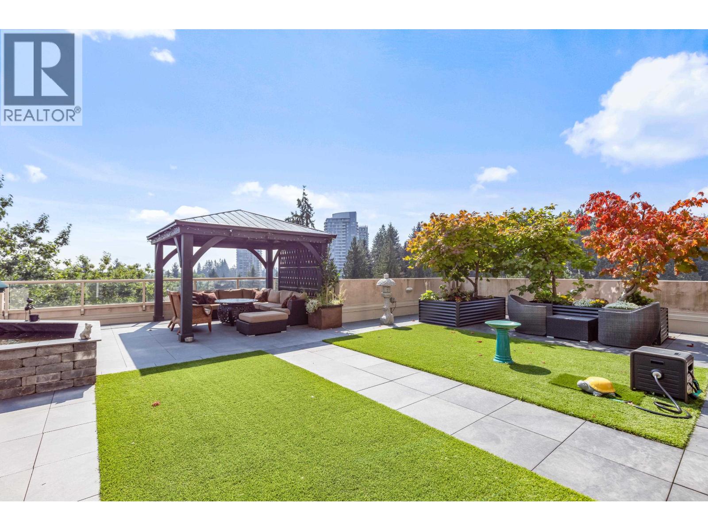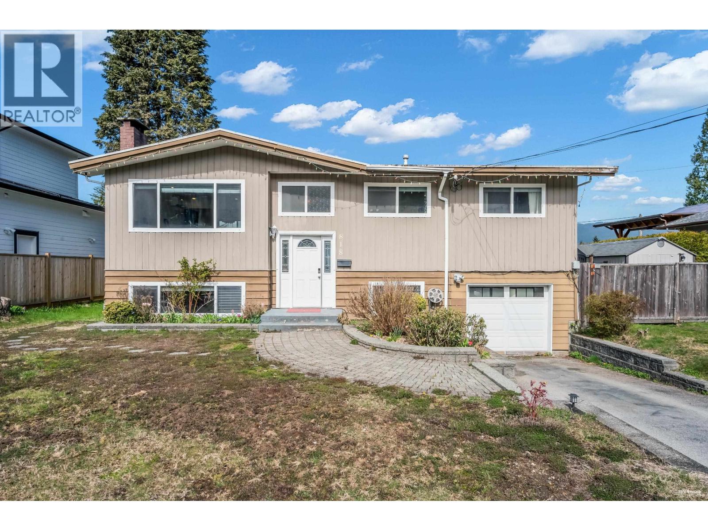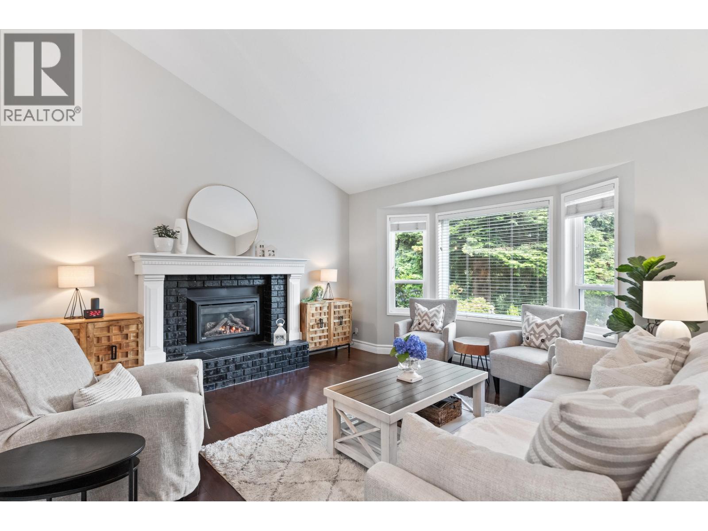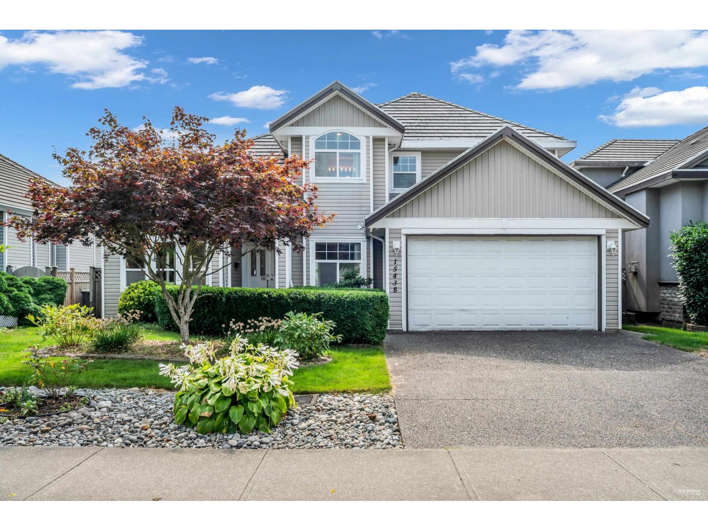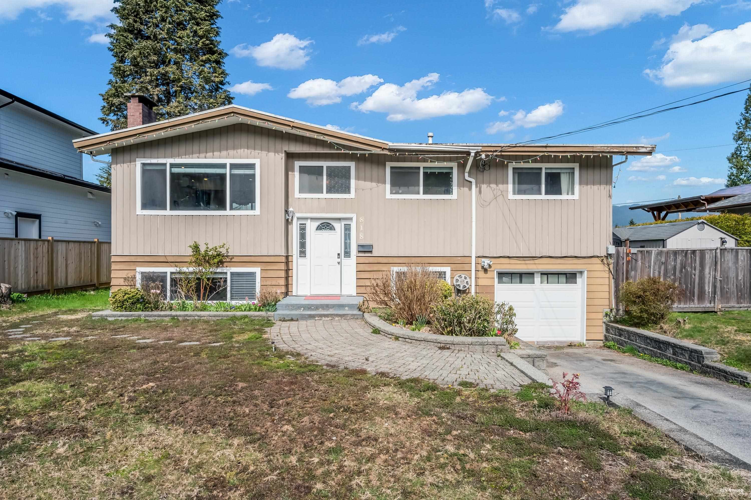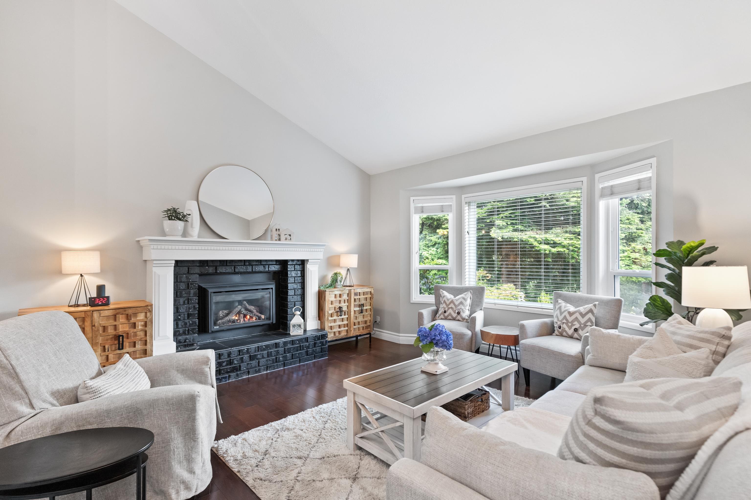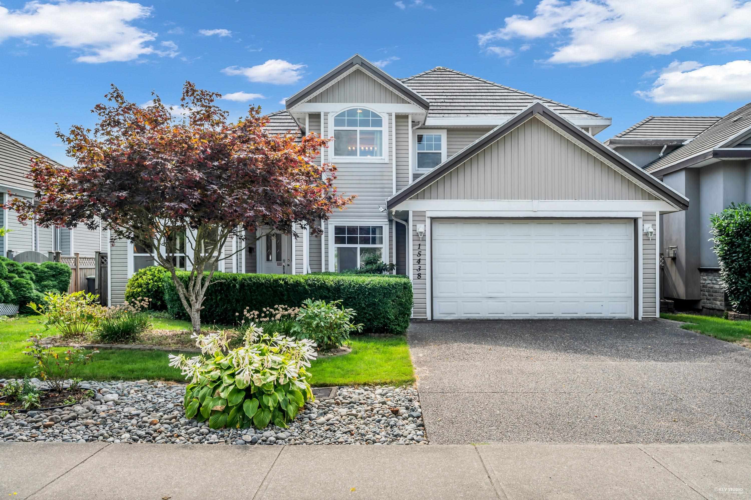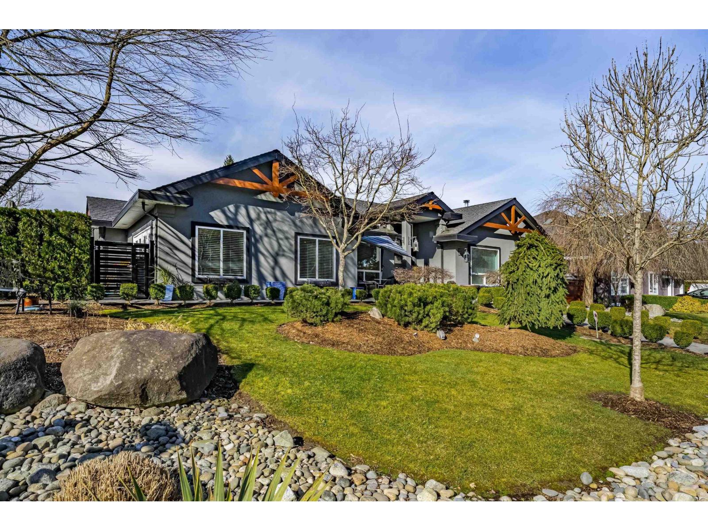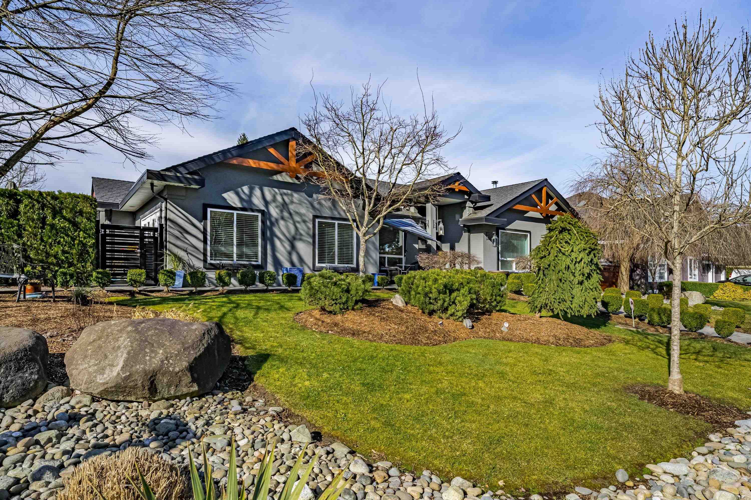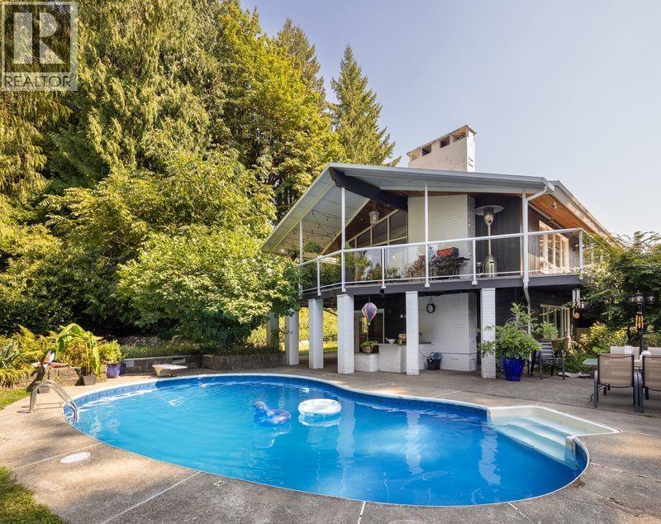- Houseful
- BC
- Port Coquitlam
- Birchland Manor
- 3138 Terra Court
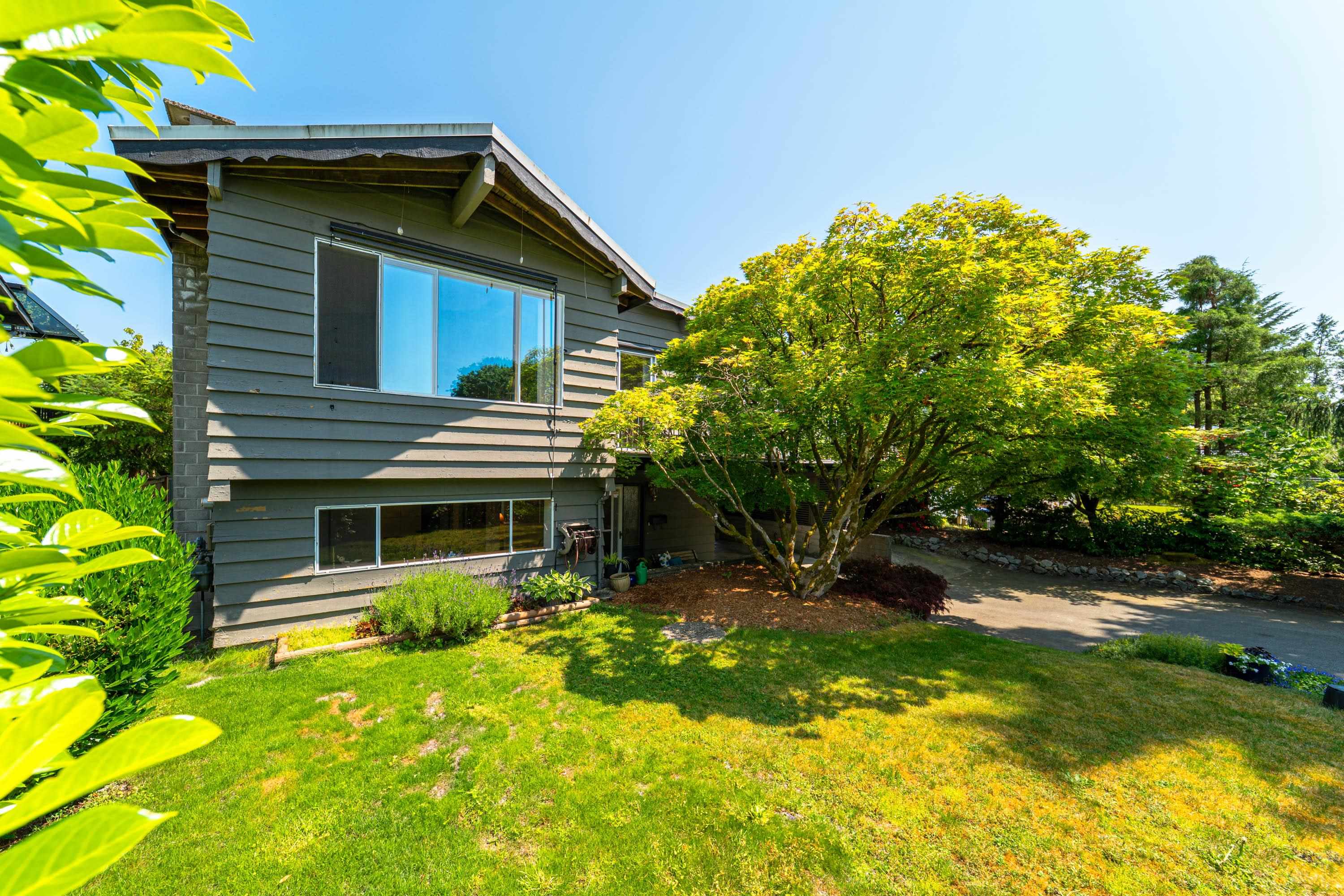
3138 Terra Court
3138 Terra Court
Highlights
Description
- Home value ($/Sqft)$577/Sqft
- Time on Houseful
- Property typeResidential
- Neighbourhood
- Median school Score
- Year built1973
- Mortgage payment
Tucked away in the sought-after Birchland Manor neighbourhood, this beautifully maintained home backs onto Cedar Drive Park, offering lush views. Inside, MOVE IN READY charm shines w/vaulted ceilings, oversized windows/natural light, & striking light brick fireplace anchoring the living room. Ideal for families, the upper living level features a primary bedrm w/ensuite, 2 more bedrooms + full bath. The lower level offers a fourth bedroom, & flex rm that c/be 5TH BEDRM, cozy rec-room w/storage & cozy electric stove. EASY TO SUITE (check w/city). Step outside to enjoy gorgeous mature landscaping + fully fenced backyard; idea for summer BBQs, kids’ play & pets. Carport+driveway+street parking.School & park are backyard. Shops, transit, groceries easy walk. Open house Sun, Sept 7, 2 to 4 pm.
Home overview
- Heat source Forced air
- Sewer/ septic Public sewer, sanitary sewer
- Construction materials
- Foundation
- Roof
- # parking spaces 3
- Parking desc
- # full baths 2
- # half baths 1
- # total bathrooms 3.0
- # of above grade bedrooms
- Appliances Washer/dryer, dishwasher, refrigerator, stove
- Area Bc
- View Yes
- Water source Public
- Zoning description Rs-1
- Lot dimensions 5400.0
- Lot size (acres) 0.12
- Basement information Finished
- Building size 2297.0
- Mls® # R3017679
- Property sub type Single family residence
- Status Active
- Virtual tour
- Tax year 2023
- Bedroom 3.073m X 3.861m
- Flex room 2.794m X 4.191m
- Laundry 1.524m X 2.438m
- Recreation room 3.988m X 6.909m
- Foyer 2.921m X 3.353m
- Utility 1.448m X 2.794m
- Dining room 3.048m X 3.2m
Level: Main - Living room 4.013m X 5.436m
Level: Main - Primary bedroom 3.353m X 4.267m
Level: Main - Bedroom 2.743m X 2.946m
Level: Main - Bedroom 2.718m X 4.293m
Level: Main - Eating area 1.981m X 3.048m
Level: Main - Kitchen 3.023m X 3.048m
Level: Main
- Listing type identifier Idx

$-3,533
/ Month

