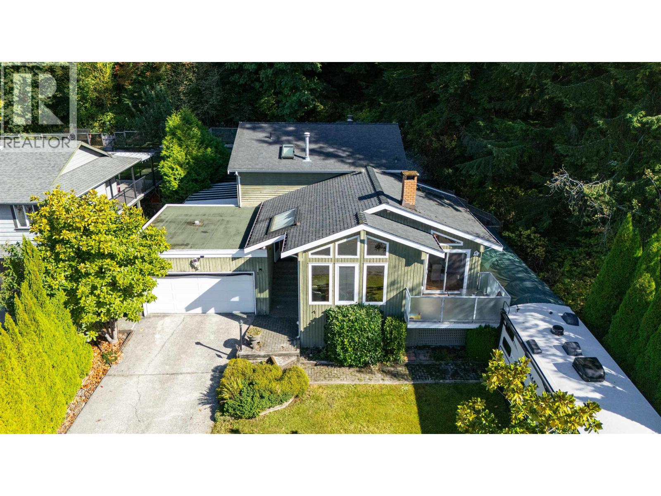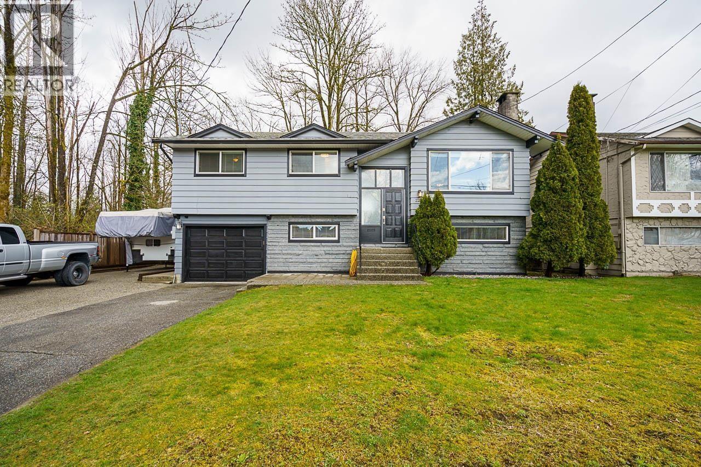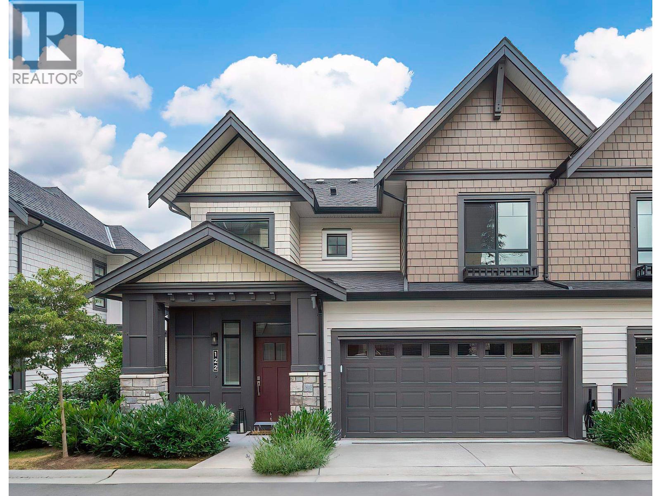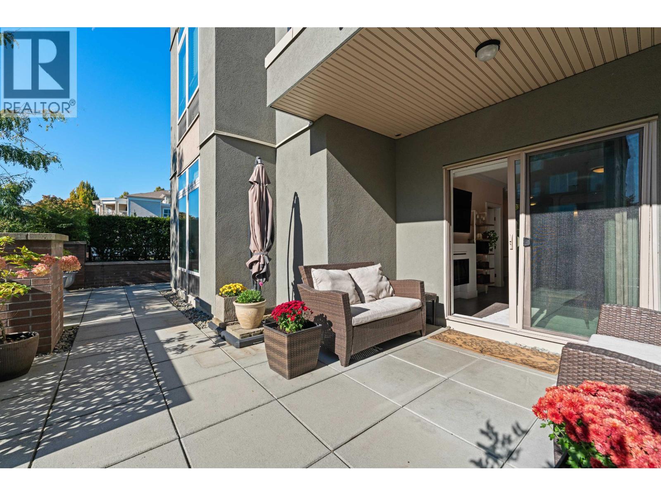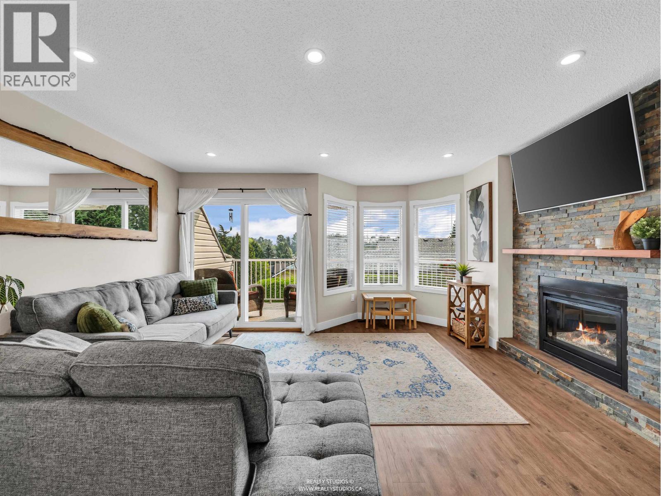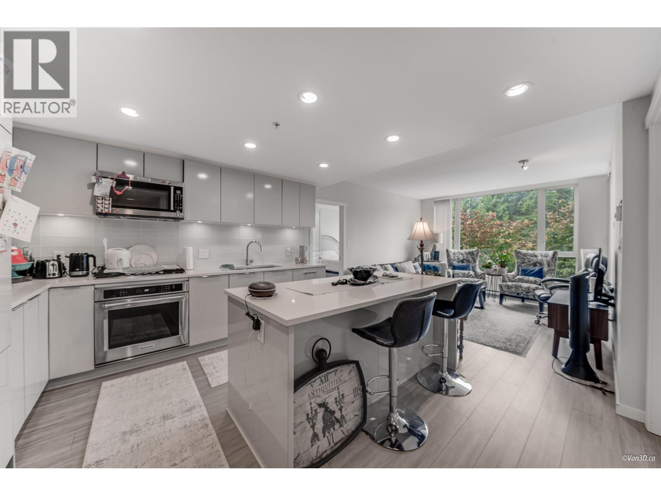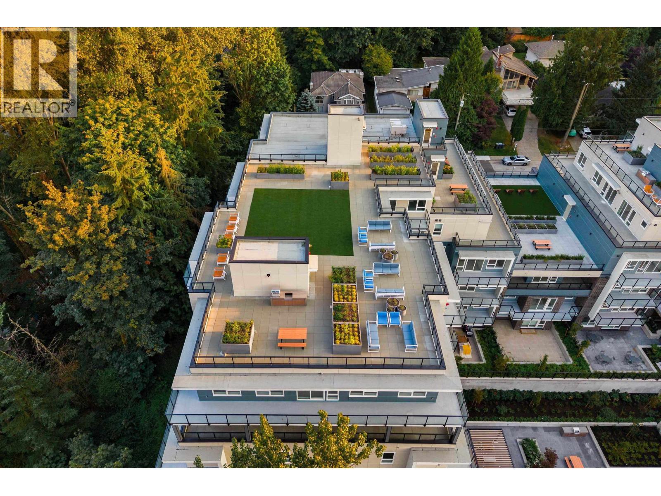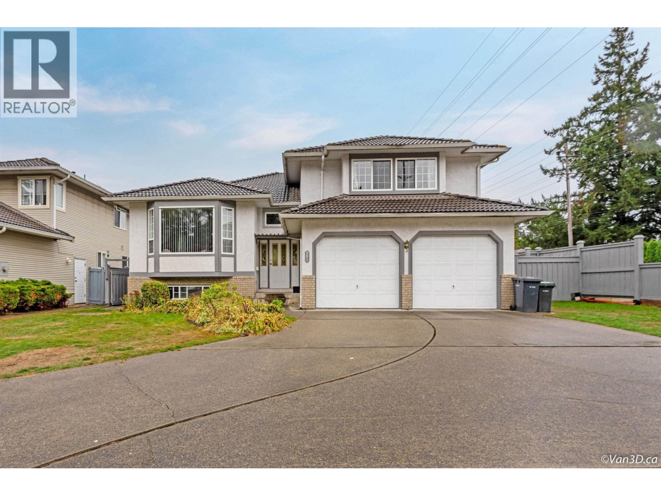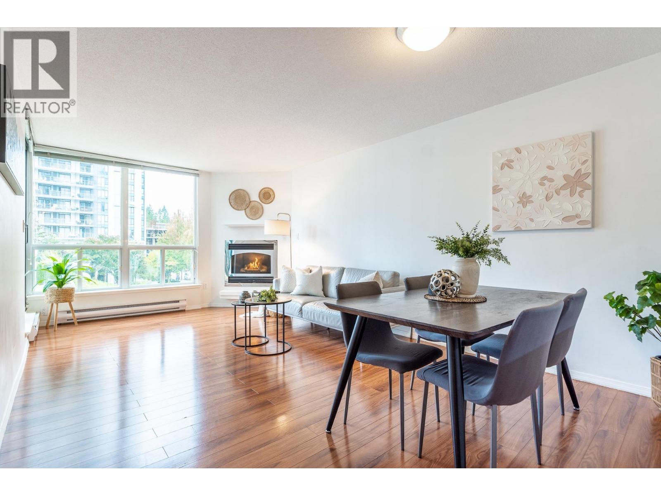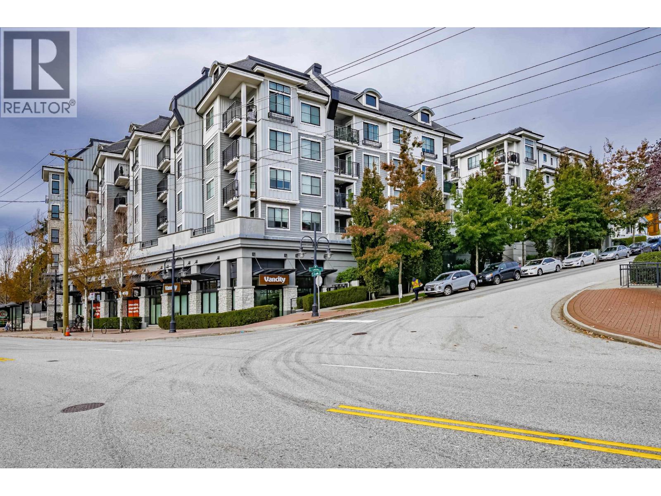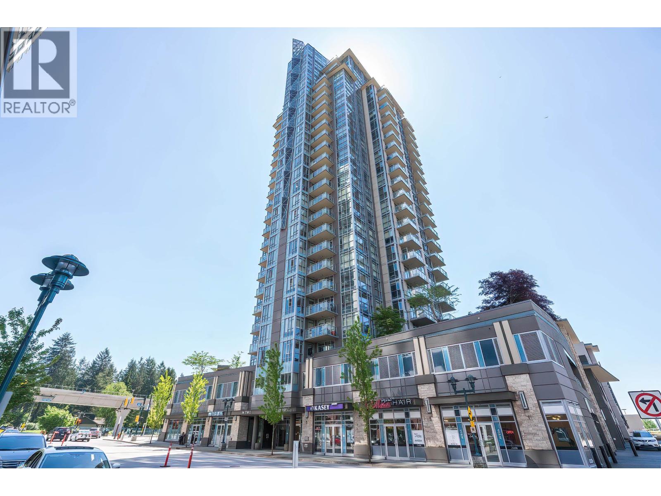- Houseful
- BC
- Port Coquitlam
- Glenwood
- 3151 Frey Place
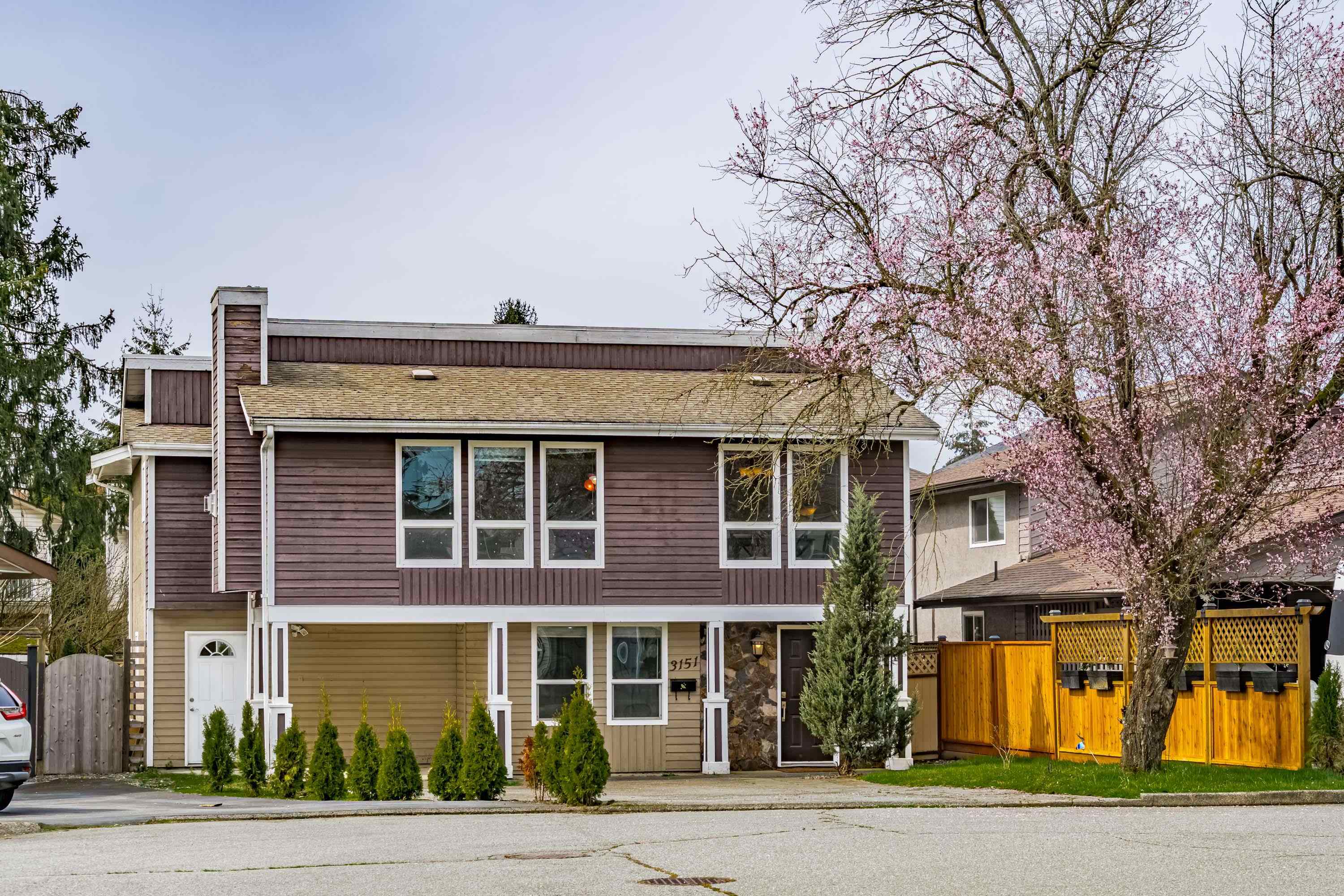
Highlights
Description
- Home value ($/Sqft)$553/Sqft
- Time on Houseful
- Property typeResidential
- Neighbourhood
- Median school Score
- Year built1980
- Mortgage payment
OPEN HOUSE SAT, OCT 25 & SUN, OCT 26, 2:30-4:30 PM. This ground-level entry, two-storey home features 4 bedrs plus a den & 3 bathrooms in a desirable neighborhood. The bright & spacious living room showcases a stunning gas fireplace & large windows that let in plenty of natural light. The open dining area connects seamlessly to the living space & also features oversized windows. The kitchen offers an island, granite countertops, stylish backsplash, updated lighting & newer appliances. The fully fenced backyard & handy storage area make it ideal for family living. Located just steps from McLean Park & minutes to shopping, dining, & recreation. Only minutes drive to Coquitlam Town Centre. Nearby schools include James Park Elementary, École Kwayhquitlum Middle, & Terry Fox Secondary.
Home overview
- Heat source Forced air, natural gas
- Sewer/ septic Public sewer
- Construction materials
- Foundation
- Roof
- # parking spaces 5
- Parking desc
- # full baths 3
- # total bathrooms 3.0
- # of above grade bedrooms
- Area Bc
- View No
- Water source Public
- Zoning description Rs-4
- Lot dimensions 4353.0
- Lot size (acres) 0.1
- Basement information None
- Building size 2259.0
- Mls® # R3057008
- Property sub type Single family residence
- Status Active
- Virtual tour
- Tax year 2023
- Living room 3.886m X 5.512m
Level: Above - Primary bedroom 4.115m X 3.353m
Level: Above - Dining room 2.819m X 3.632m
Level: Above - Kitchen 2.997m X 3.607m
Level: Above - Bedroom 3.073m X 3.353m
Level: Above - Bedroom 3.48m X 2.692m
Level: Above - Storage 0.914m X 1.829m
Level: Main - Living room 4.928m X 4.902m
Level: Main - Storage 1.524m X 3.785m
Level: Main - Kitchen 2.972m X 4.013m
Level: Main - Den 1.93m X 2.997m
Level: Main - Bedroom 5.283m X 3.048m
Level: Main - Dining room 1.981m X 2.921m
Level: Main
- Listing type identifier Idx

$-3,331
/ Month

