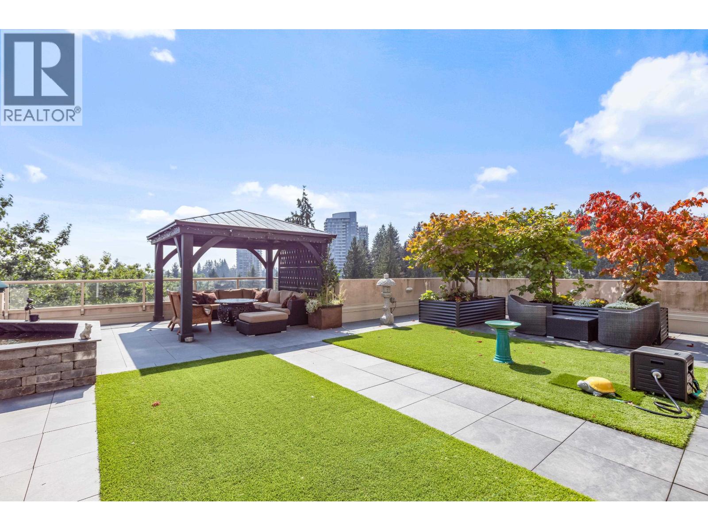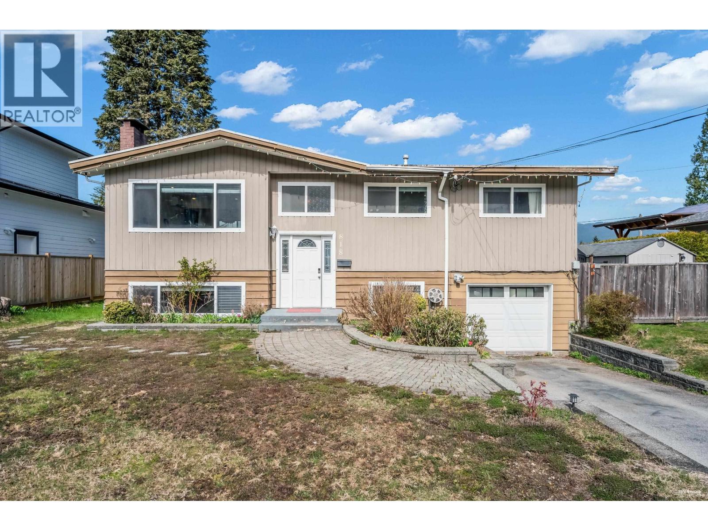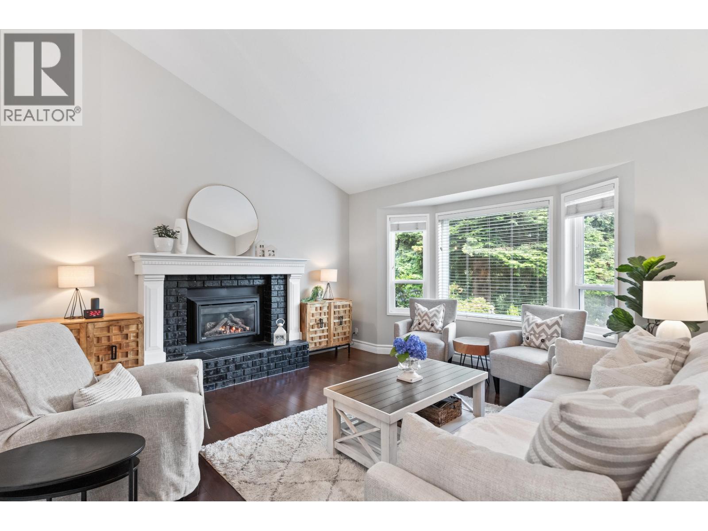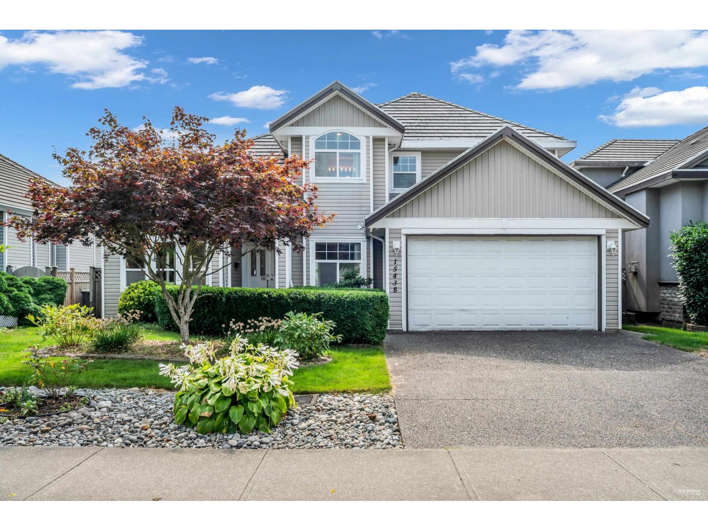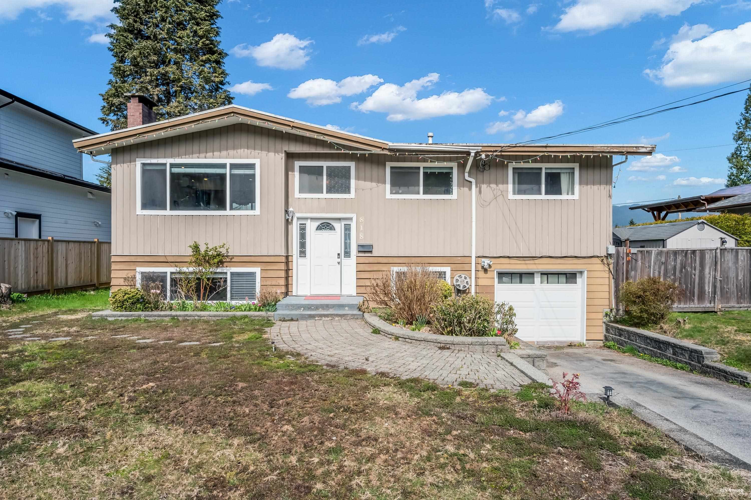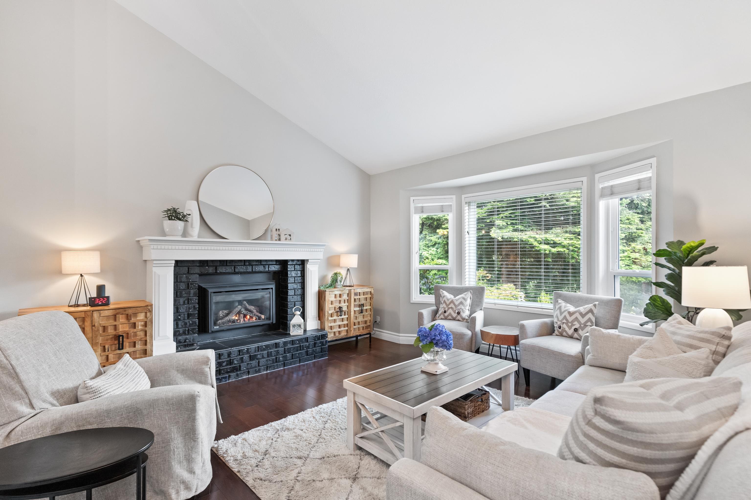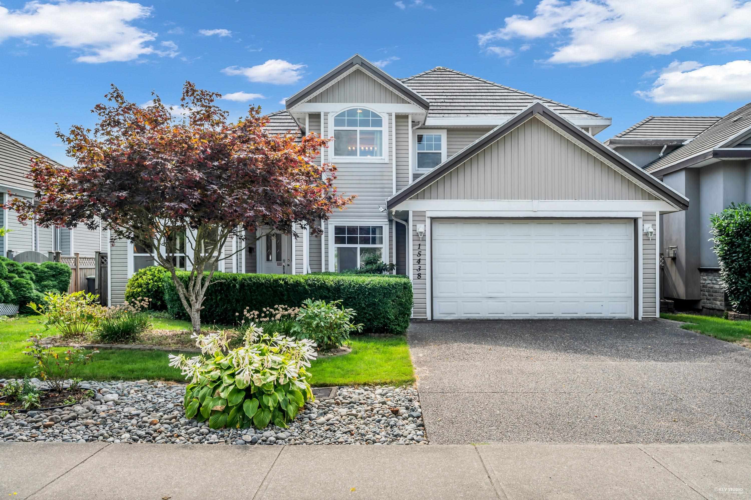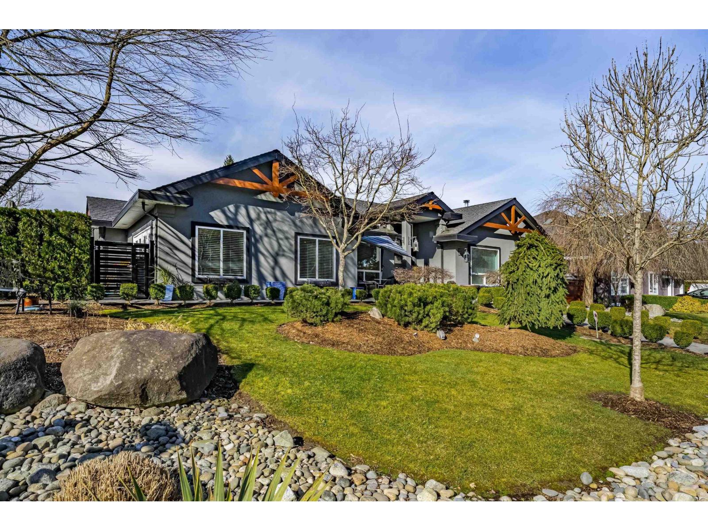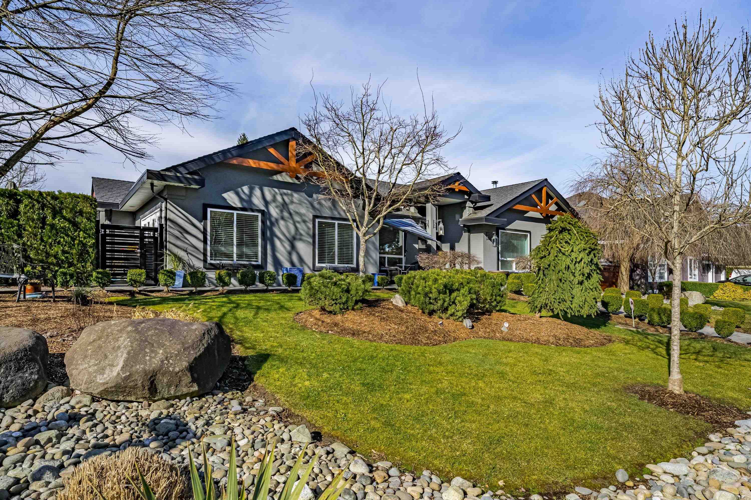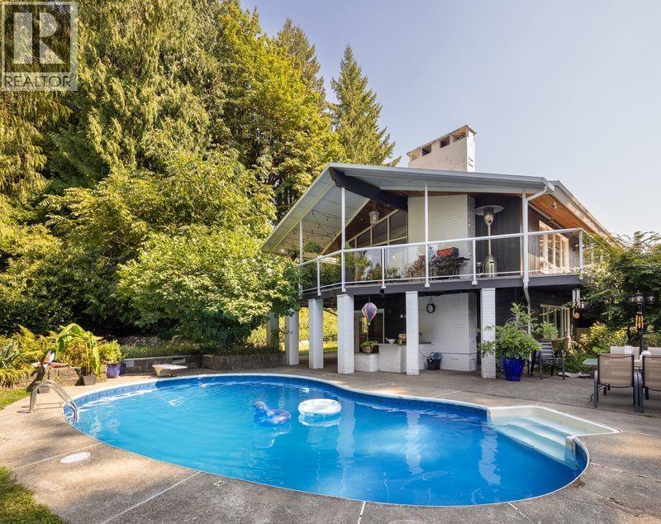- Houseful
- BC
- Port Coquitlam
- Riverwood
- 3155 Rae Street
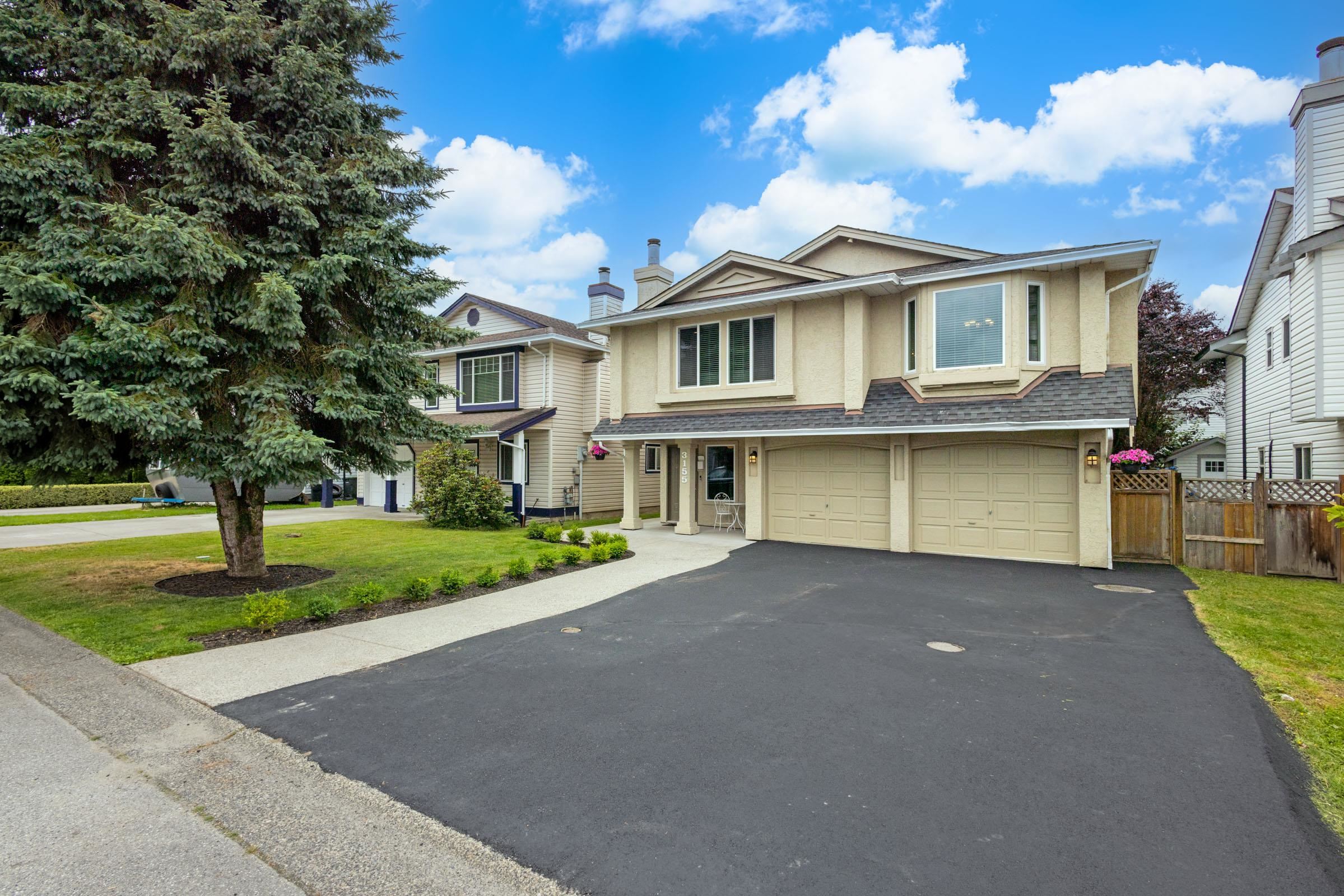
Highlights
Description
- Home value ($/Sqft)$647/Sqft
- Time on Houseful
- Property typeResidential
- Neighbourhood
- CommunityShopping Nearby
- Median school Score
- Year built1987
- Mortgage payment
Exciting Opportunity for a First-Time Home Buyer in this Family Friendly Neighborhood! This 5 Bedroom Home has been Recently Painted & features a Spacious Floorplan. Above offers a Large Primary Bedroom with Ensuite , 2 more Bedrooms and a Main Bath with a Double Vanity! Entertain in the Bright Modern Kitchen with a Grand Island, Open Concept Dining & Light filled Living Room w/ a gas fireplace. Adjacent to the Kitchen you can Step out on to your Large Sundeck perfect for BBQ's with access to the Fully Fenced yard & attached Workshop. BONUS 2 Bed/1 Bath In-Law Suite w/ Laundry & Sep Entry. 2016 added H/W on demand, Hi-Efficiency Furnace, Roof, Windows. Double Garage & extra Parking, nestled in a Quiet Area Close to Schools, Parks & Rec. Call to View! OPEN HOUSE THIS SAT 2-4pm!
Home overview
- Heat source Forced air, natural gas
- Sewer/ septic Public sewer, sanitary sewer, storm sewer
- Construction materials
- Foundation
- Roof
- Fencing Fenced
- # parking spaces 2
- Parking desc
- # full baths 3
- # total bathrooms 3.0
- # of above grade bedrooms
- Appliances Washer/dryer, dishwasher, refrigerator, stove
- Community Shopping nearby
- Area Bc
- Water source Public
- Zoning description Rs2
- Directions 8e2c65c8d7419ec42d7f4b83e5402650
- Lot dimensions 4146.0
- Lot size (acres) 0.1
- Basement information Finished, exterior entry
- Building size 2161.0
- Mls® # R3033030
- Property sub type Single family residence
- Status Active
- Virtual tour
- Tax year 2023
- Workshop 2.438m X 3.861m
- Laundry 0.94m X 4.648m
- Bedroom 2.718m X 3.429m
- Kitchen 3.175m X 4.572m
- Living room 3.327m X 3.531m
- Bedroom 2.388m X 3.581m
- Kitchen 2.489m X 4.851m
Level: Main - Bedroom 2.743m X 2.845m
Level: Main - Eating area 2.845m X 3.429m
Level: Main - Bedroom 2.896m X 3.124m
Level: Main - Mud room 1.092m X 3.327m
Level: Main - Dining room 3.48m X 4.343m
Level: Main - Primary bedroom 3.785m X 4.115m
Level: Main - Walk-in closet 1.245m X 1.88m
Level: Main - Living room 4.039m X 5.867m
Level: Main - Foyer 2.718m X 3.048m
Level: Main
- Listing type identifier Idx

$-3,731
/ Month

