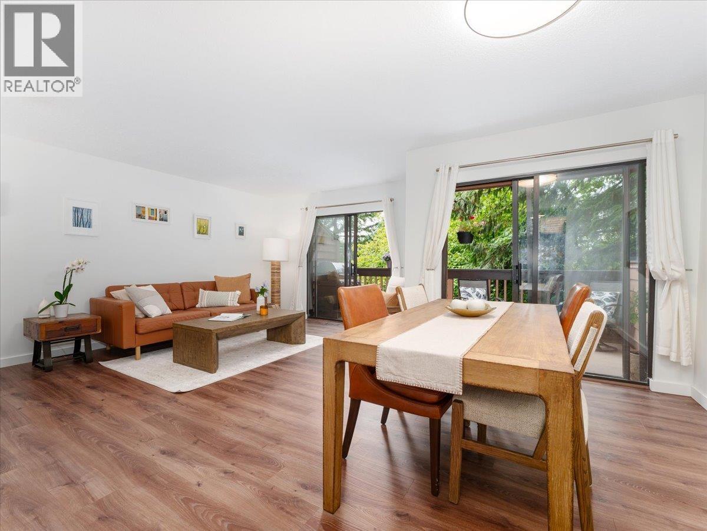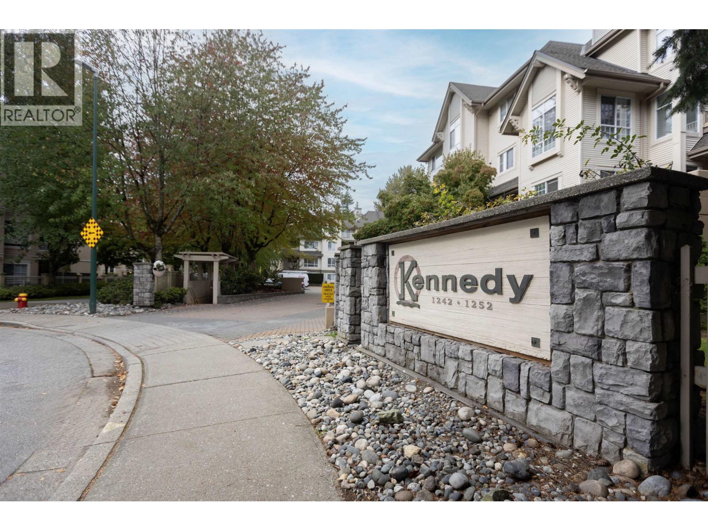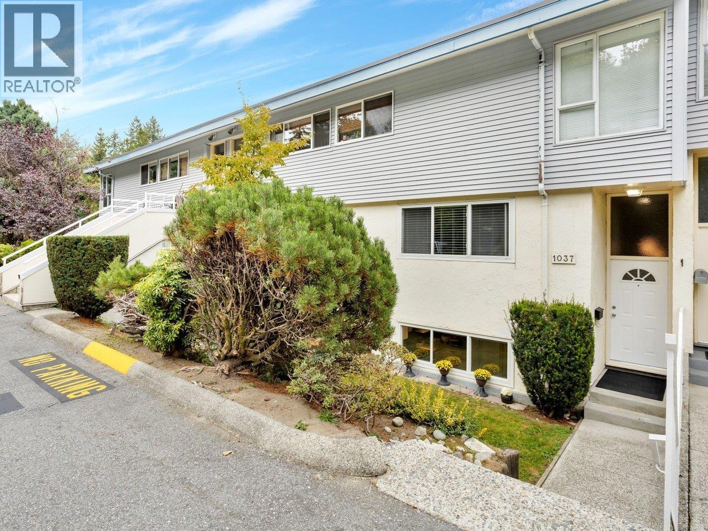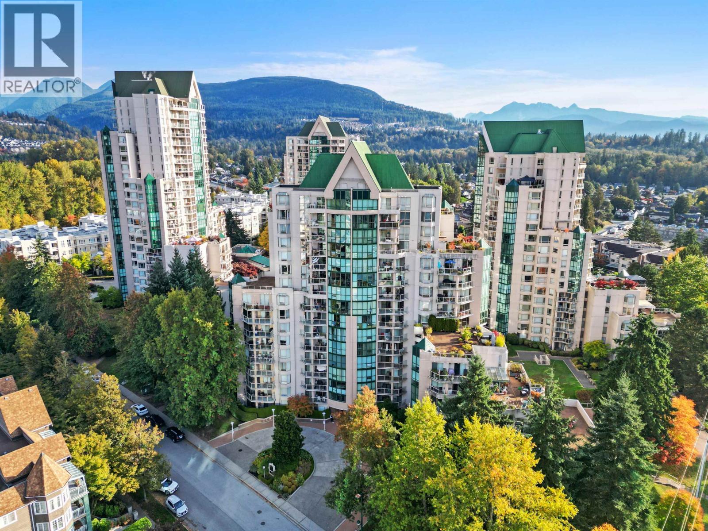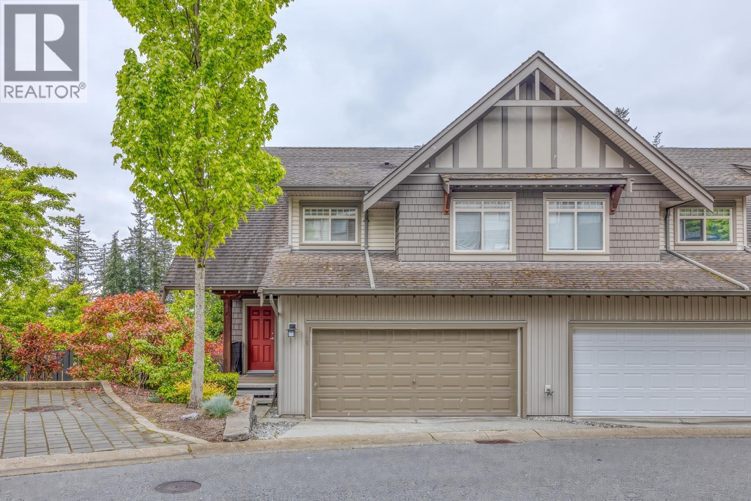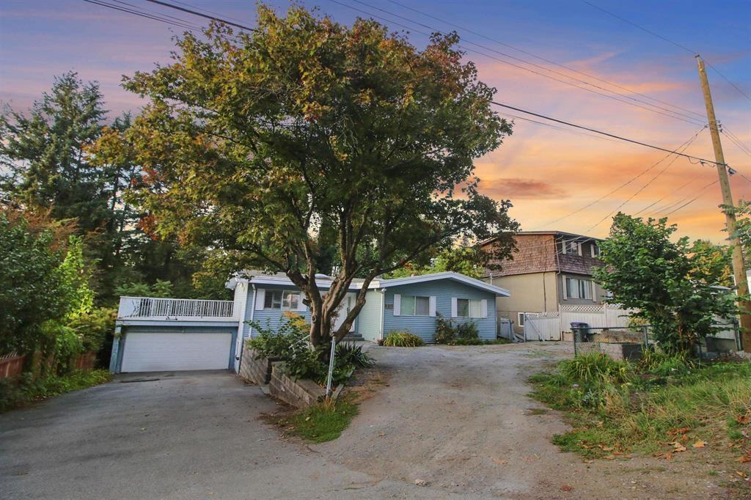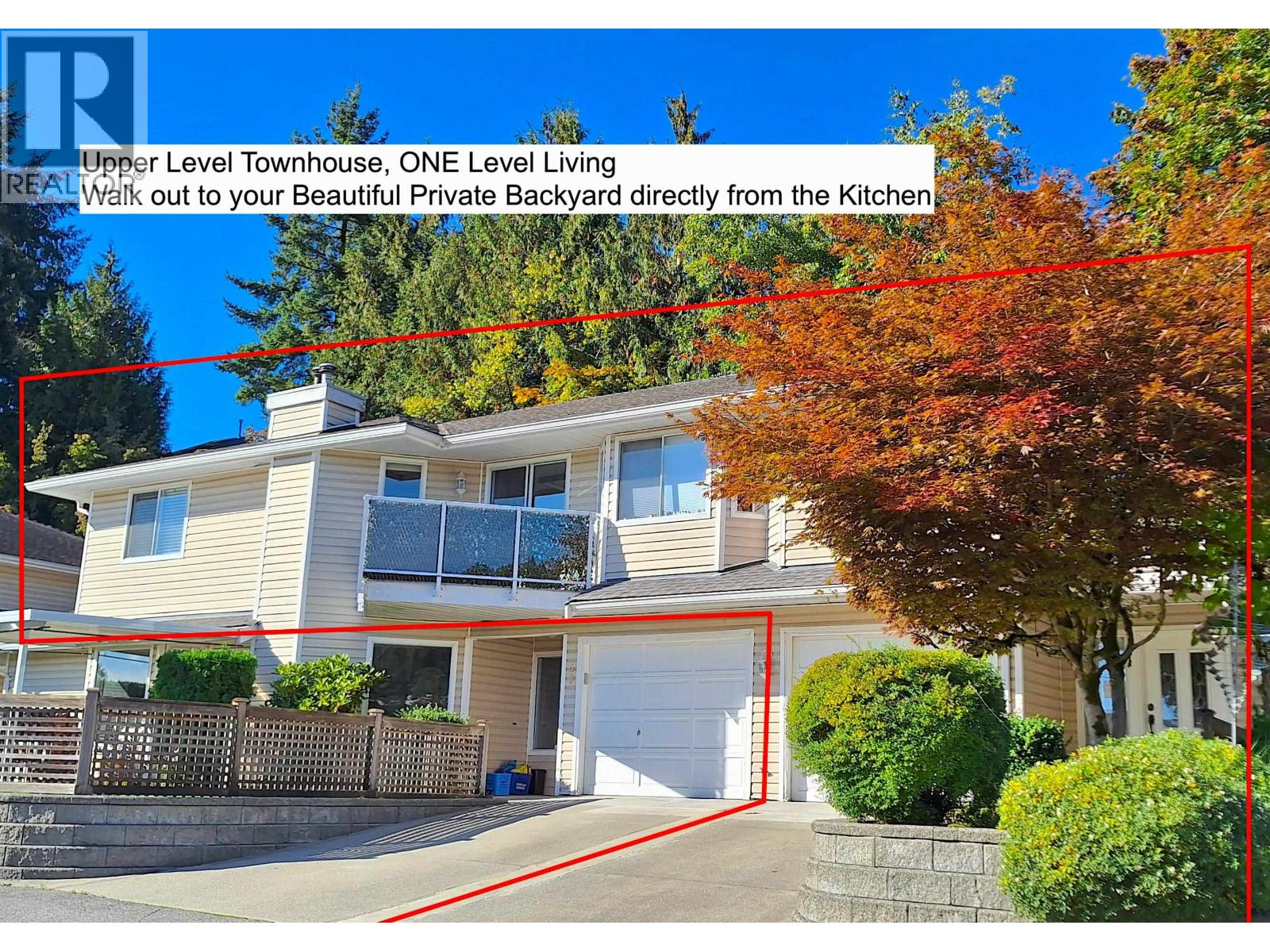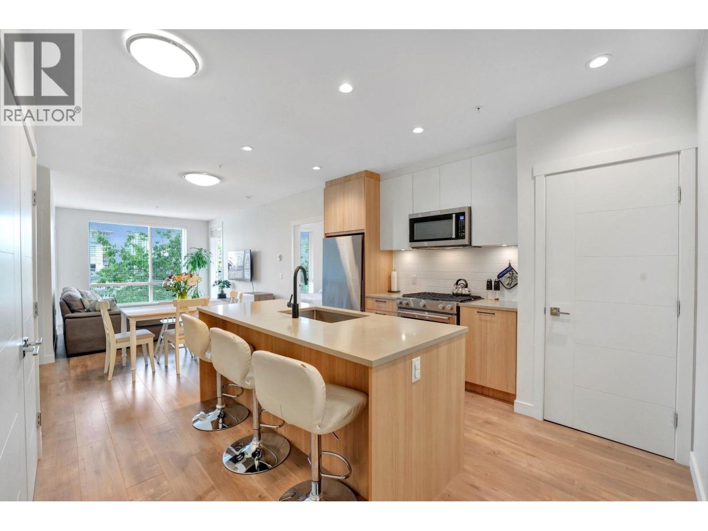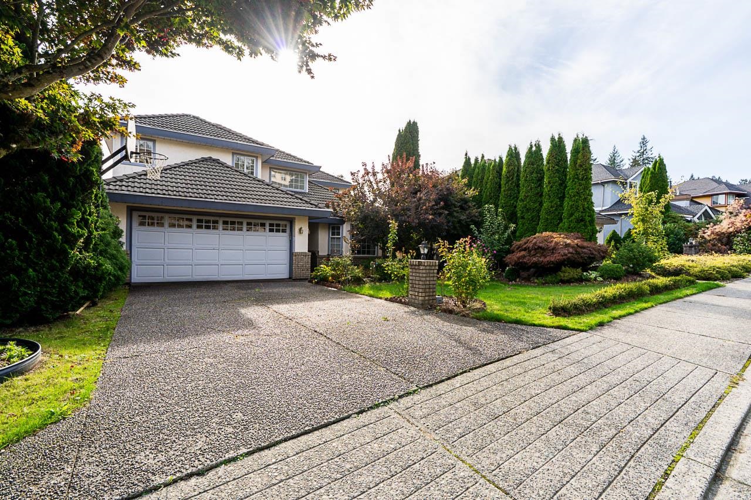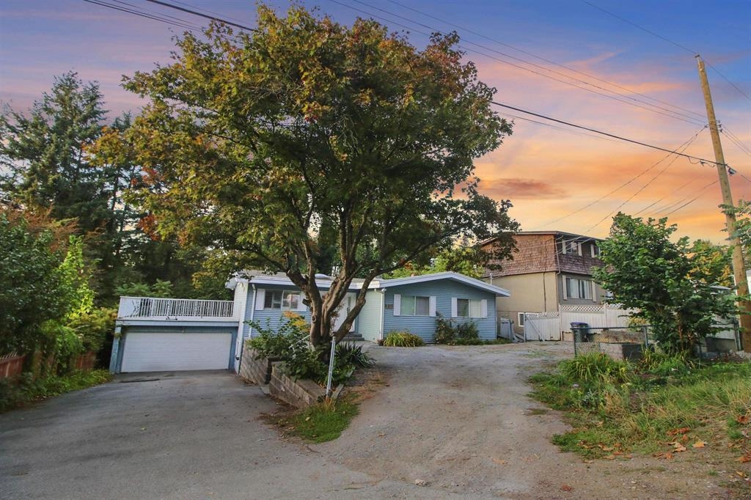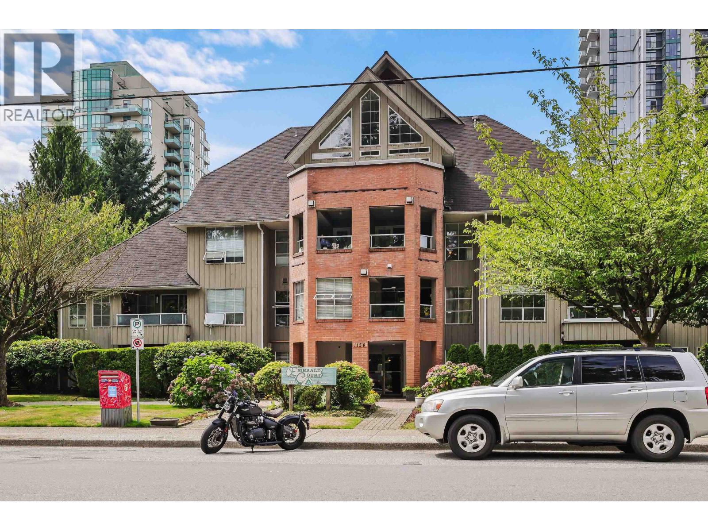- Houseful
- BC
- Port Coquitlam
- Central Port Coquitlam
- 3228 Raleigh Street Unit 12
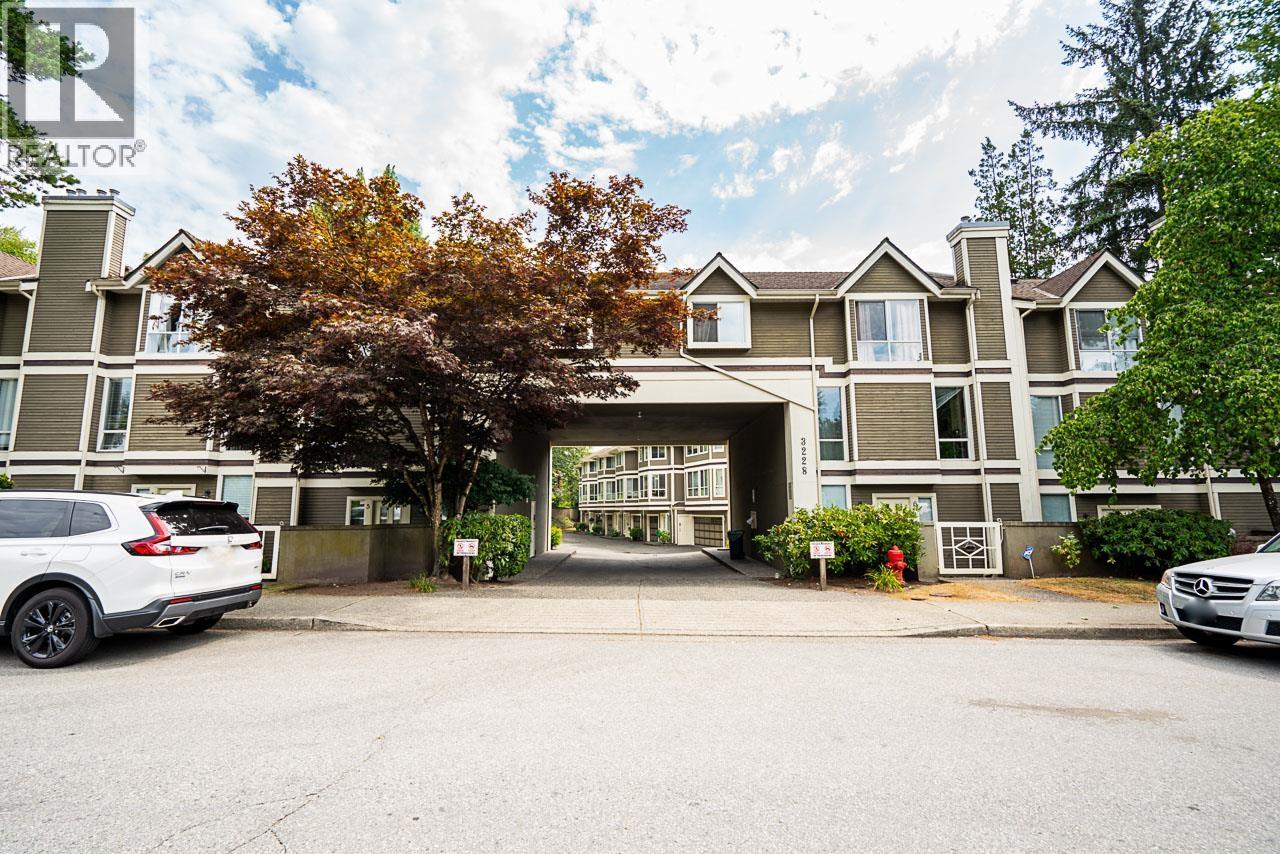
3228 Raleigh Street Unit 12
For Sale
14 Days
$899,000
3 beds
3 baths
2,011 Sqft
3228 Raleigh Street Unit 12
For Sale
14 Days
$899,000
3 beds
3 baths
2,011 Sqft
Highlights
This home is
0%
Time on Houseful
14 Days
School rated
5.9/10
Port Coquitlam
-3.59%
Description
- Home value ($/Sqft)$447/Sqft
- Time on Houseful14 days
- Property typeSingle family
- Neighbourhood
- Median school Score
- Year built1990
- Garage spaces1
- Mortgage payment
Extremely spacious 2011 Sq Ft townhome at Maple Creek! Featuring 3 bedrooms upstairs with a massive primary bedroom, kitchen & eating area separated from the living & dining area on the main and a den & a powder room downstairs. One car garage. Peaceful & private back patio space backing onto a salmon stream & trees. Walk to Coquitlam River which includes hikes and trails. Short Drive to Costco, Carnoustie Golf Course, Coquitlam Public Library, Lions Park, Town Centre Park, and Coquitlam Centre; Which includes Walmart, TNT, Shoppers and endless dine out options! 10 minute drive to Eagle Ridge Hospital. School Catchment: École Westwood Elementary, École Maple Creek Middle, Pinetree Secondary, École Dr. Charles Best Secondary. (id:63267)
Home overview
Amenities / Utilities
- Heat type Forced air
Exterior
- # garage spaces 1
- # parking spaces 1
- Has garage (y/n) Yes
Interior
- # full baths 3
- # total bathrooms 3.0
- # of above grade bedrooms 3
Location
- Community features Pets allowed with restrictions
- View View
- Directions 2215114
Overview
- Lot size (acres) 0.0
- Building size 2011
- Listing # R3055808
- Property sub type Single family residence
- Status Active
SOA_HOUSEKEEPING_ATTRS
- Listing source url Https://www.realtor.ca/real-estate/28958222/12-3228-raleigh-street-port-coquitlam
- Listing type identifier Idx
The Home Overview listing data and Property Description above are provided by the Canadian Real Estate Association (CREA). All other information is provided by Houseful and its affiliates.

Lock your rate with RBC pre-approval
Mortgage rate is for illustrative purposes only. Please check RBC.com/mortgages for the current mortgage rates
$-2,013
/ Month25 Years fixed, 20% down payment, % interest
$384
Maintenance
$
$
$
%
$
%

Schedule a viewing
No obligation or purchase necessary, cancel at any time
Nearby Homes
Real estate & homes for sale nearby

