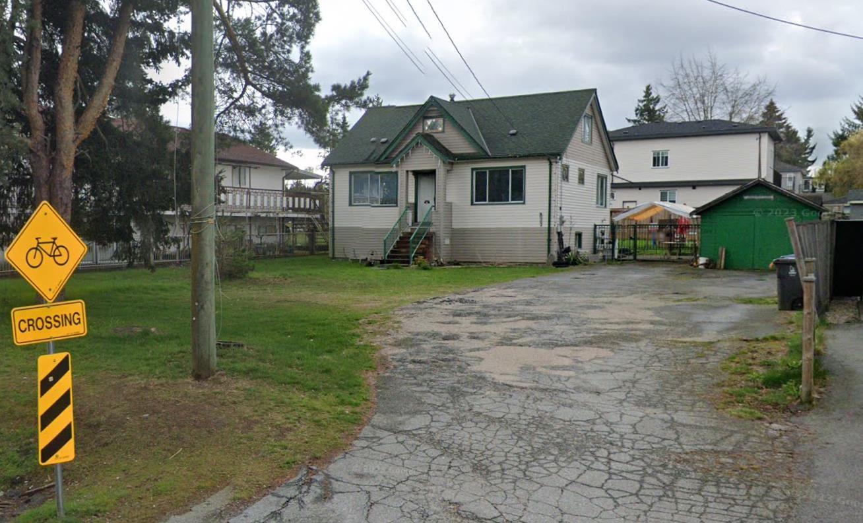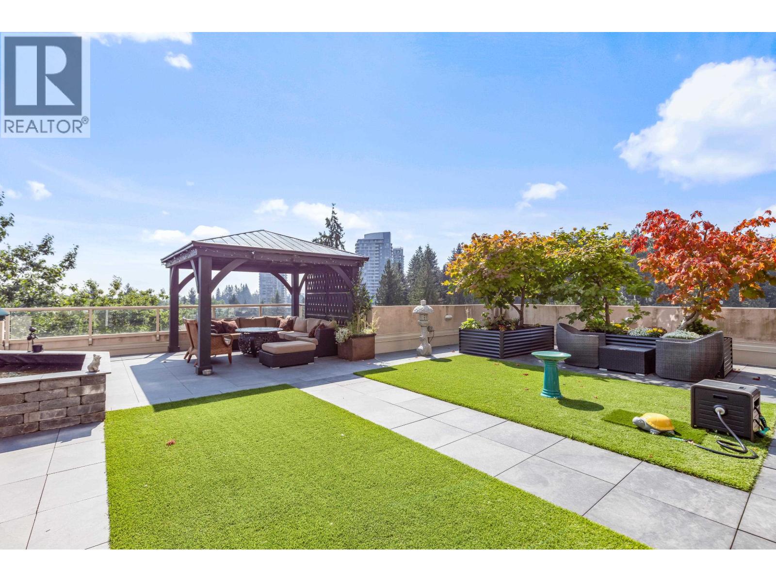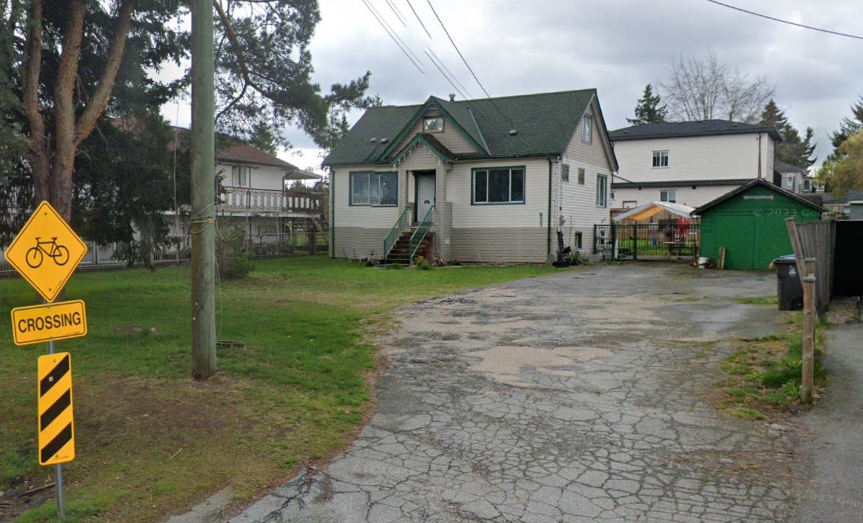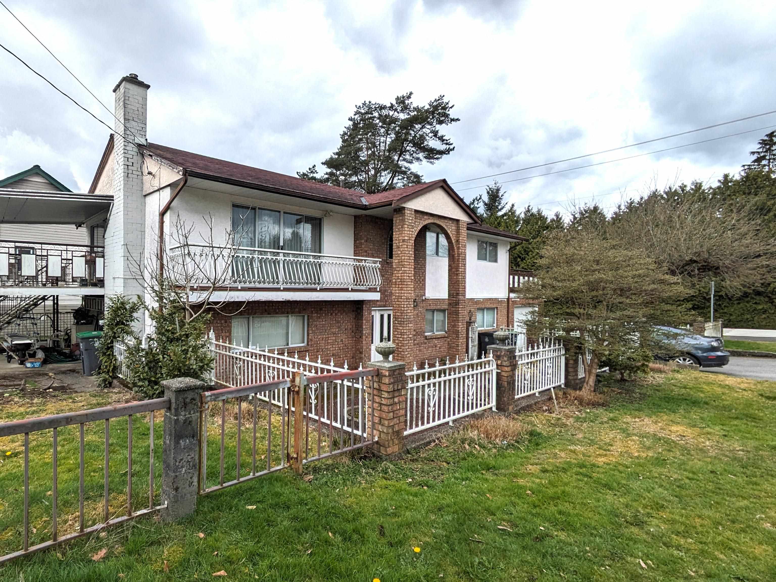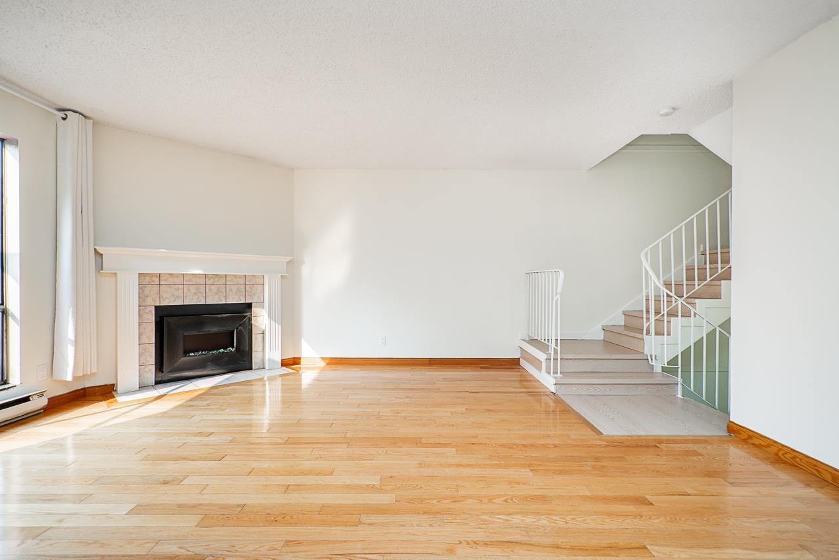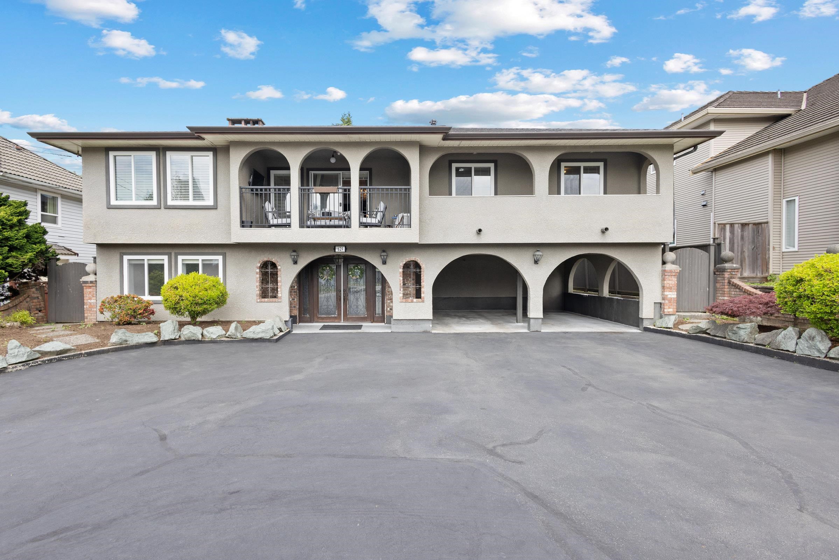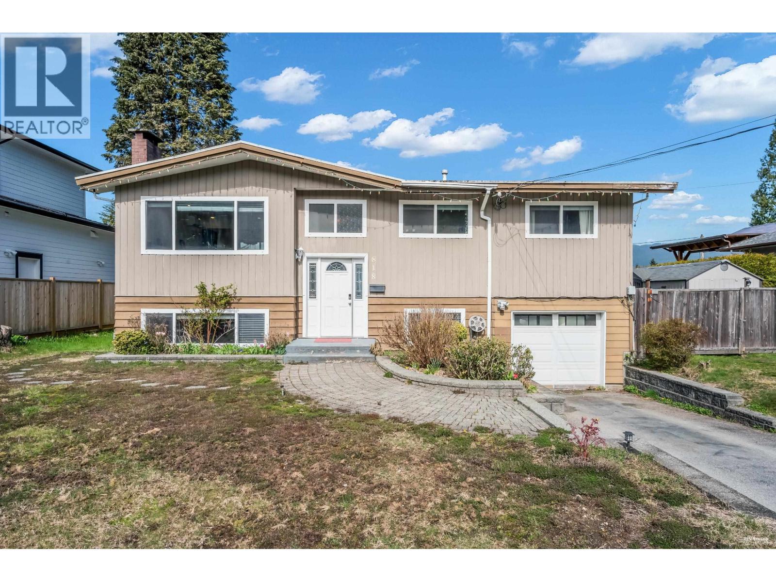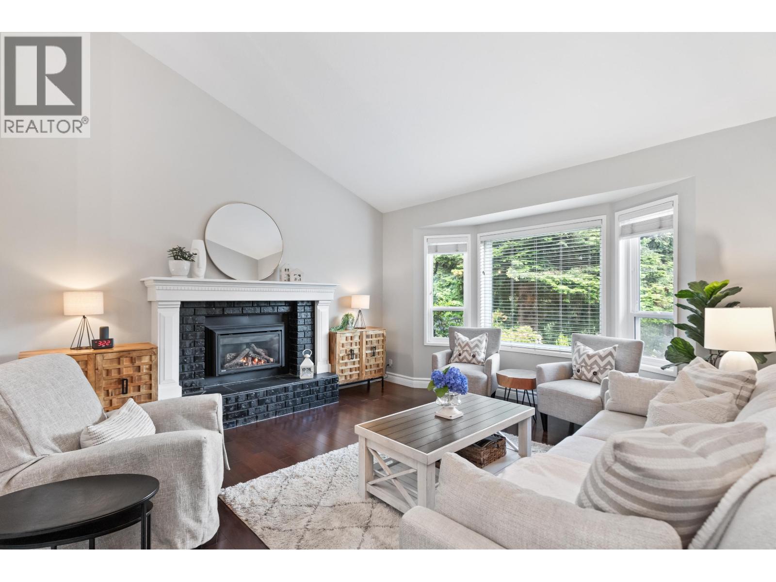Select your Favourite features
- Houseful
- BC
- Port Coquitlam
- Woodland Acres
- 3234 Osborne Street
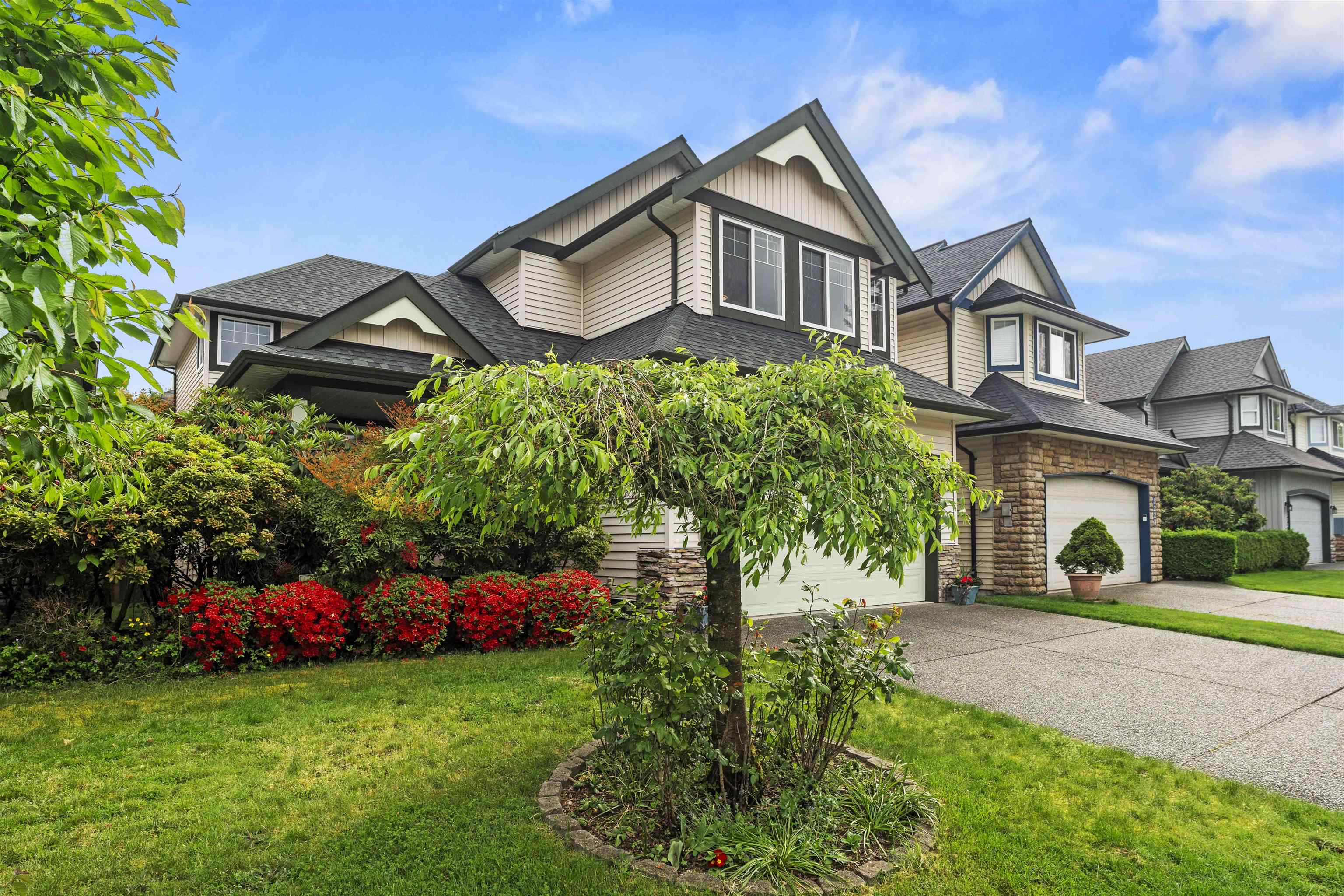
3234 Osborne Street
For Sale
113 Days
$1,598,000 $50K
$1,548,000
4 beds
3 baths
2,402 Sqft
3234 Osborne Street
For Sale
113 Days
$1,598,000 $50K
$1,548,000
4 beds
3 baths
2,402 Sqft
Highlights
Description
- Home value ($/Sqft)$644/Sqft
- Time on Houseful
- Property typeResidential
- Neighbourhood
- CommunityShopping Nearby
- Median school Score
- Year built2001
- Mortgage payment
welcome to this cozy home in Port Coquitlam! Nestled in a quiet area, this home is centrally located to Coquitlam Centre, recreation, bus stations and the skytrain loop. with a brand new roof installed in June of 2024, this home has been meticulously updated with the addition of new stainless steel kitchen appliances, new quart countertops, new kitchen floor tiles and bathroom faucets. This is a beautiful home for families and located only a short walking distance to nearby schools Westwood Elementary and Maple Creek Middle School. Find 4 Large bedroom upstairs,3 with walk-in closets and an extra storage for all your daily needs. Whether you are entertaining a group of friends and family or are spending the weekend with your family, this home is the place to be! Book your showing today!
MLS®#R3003246 updated 3 weeks ago.
Houseful checked MLS® for data 3 weeks ago.
Home overview
Amenities / Utilities
- Heat source Forced air
- Sewer/ septic Community, sanitary sewer, storm sewer
Exterior
- Construction materials
- Foundation
- Roof
- Fencing Fenced
- # parking spaces 4
- Parking desc
Interior
- # full baths 2
- # half baths 1
- # total bathrooms 3.0
- # of above grade bedrooms
- Appliances Washer/dryer, dishwasher, refrigerator, stove
Location
- Community Shopping nearby
- Area Bc
- View Yes
- Water source Public
- Zoning description Sf
Lot/ Land Details
- Lot dimensions 4155.0
Overview
- Lot size (acres) 0.1
- Basement information Crawl space
- Building size 2402.0
- Mls® # R3003246
- Property sub type Single family residence
- Status Active
- Virtual tour
- Tax year 2023
Rooms Information
metric
- Walk-in closet 2.032m X 2.261m
Level: Above - Bedroom 2.896m X 4.496m
Level: Above - Walk-in closet 1.346m X 1.575m
Level: Above - Bedroom 2.819m X 3.683m
Level: Above - Primary bedroom 4.75m X 5.029m
Level: Above - Bedroom 3.378m X 3.48m
Level: Above - Storage 1.067m X 1.295m
Level: Above - Walk-in closet 1.397m X 1.575m
Level: Above - Living room 3.581m X 4.242m
Level: Main - Dining room 3.581m X 3.658m
Level: Main - Foyer 1.27m X 1.27m
Level: Main - Laundry 1.676m X 2.311m
Level: Main - Family room 3.988m X 5.893m
Level: Main - Eating area 3.581m X 3.632m
Level: Main - Kitchen 3.048m X 3.658m
Level: Main
SOA_HOUSEKEEPING_ATTRS
- Listing type identifier Idx

Lock your rate with RBC pre-approval
Mortgage rate is for illustrative purposes only. Please check RBC.com/mortgages for the current mortgage rates
$-4,128
/ Month25 Years fixed, 20% down payment, % interest
$
$
$
%
$
%

Schedule a viewing
No obligation or purchase necessary, cancel at any time
Nearby Homes
Real estate & homes for sale nearby



