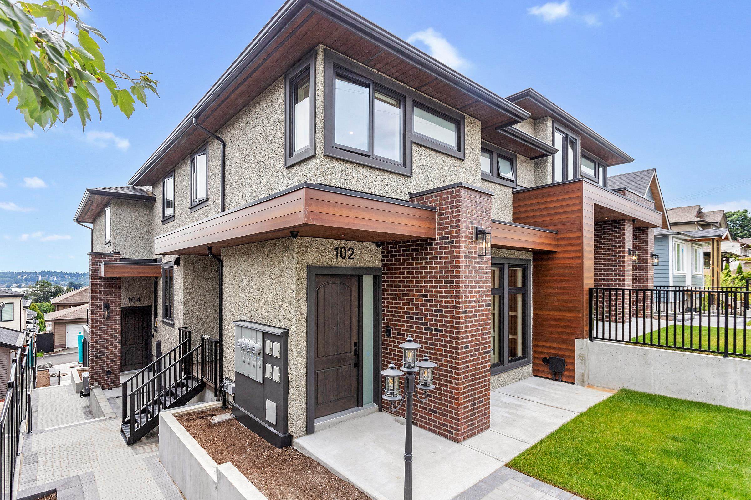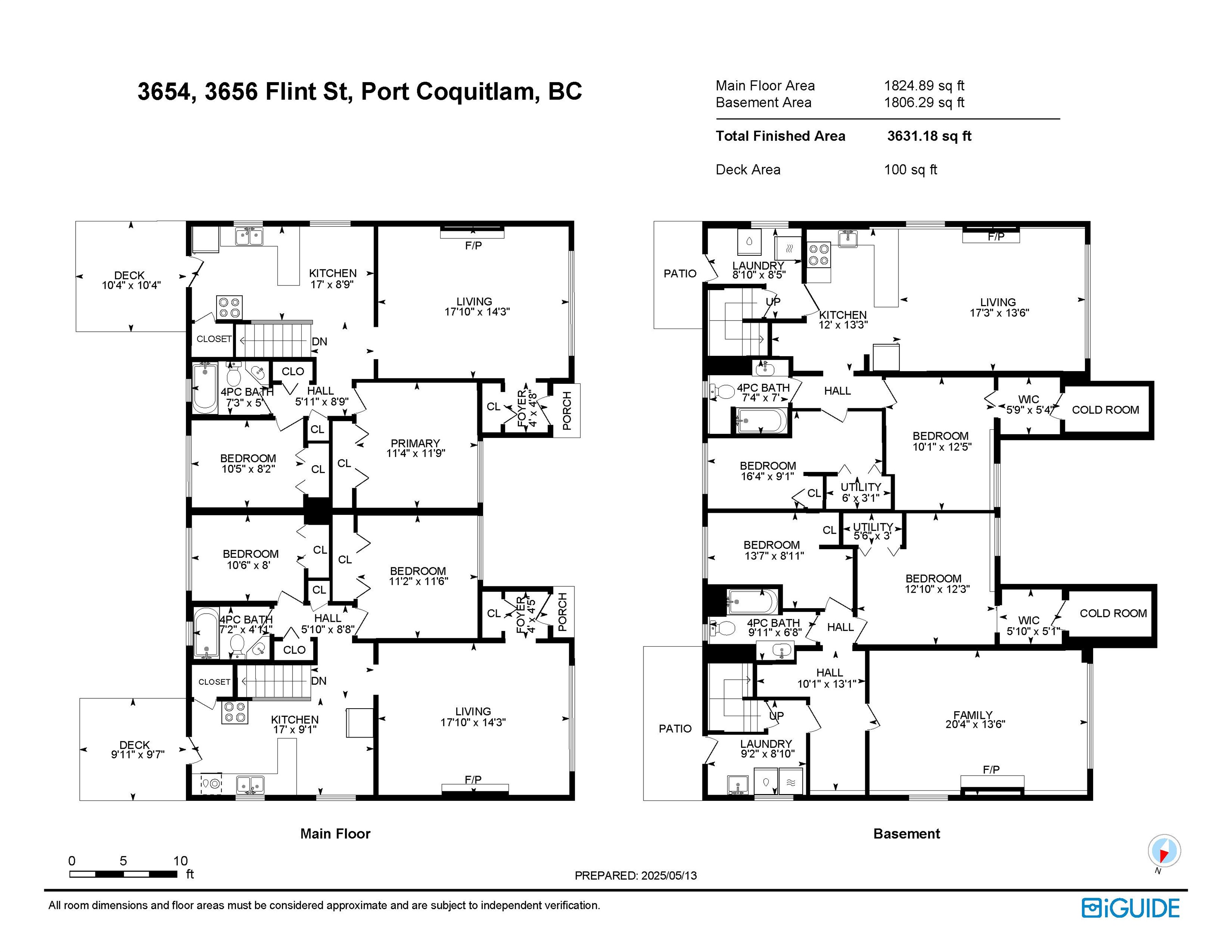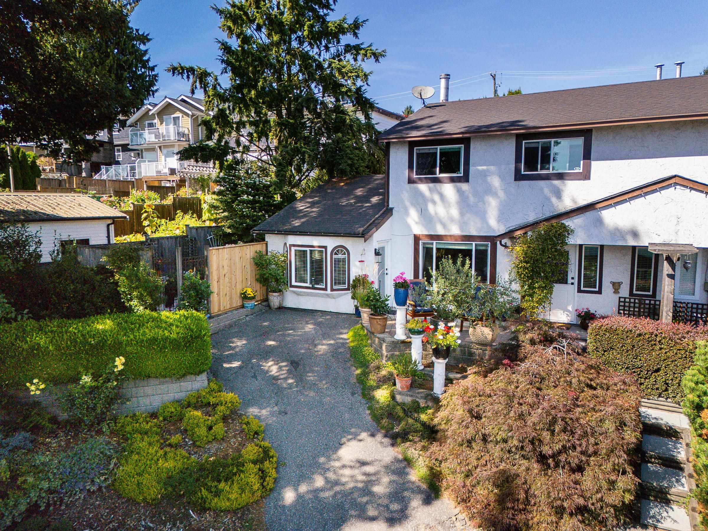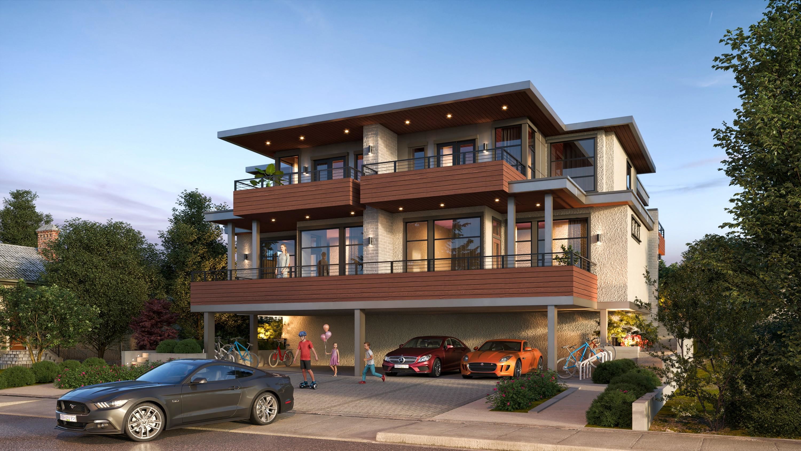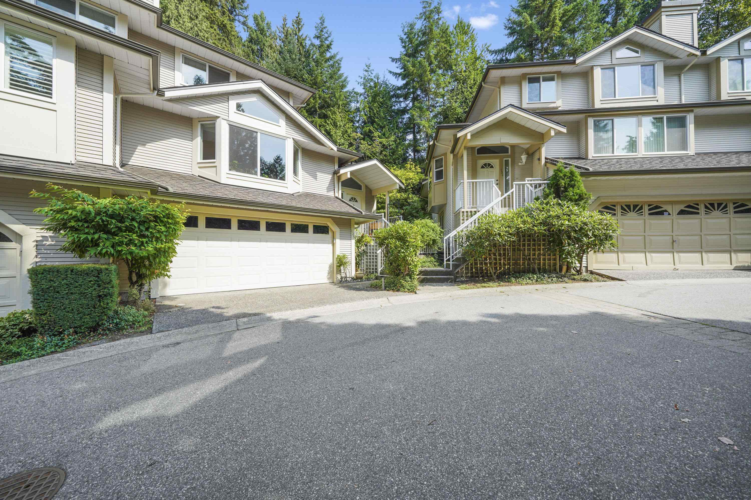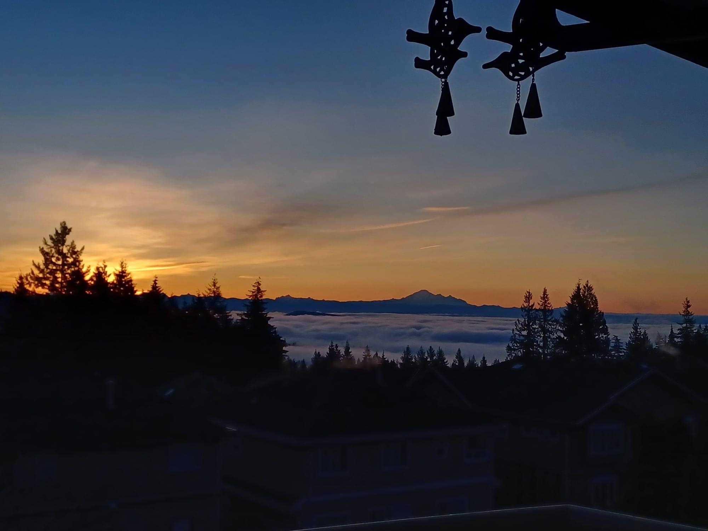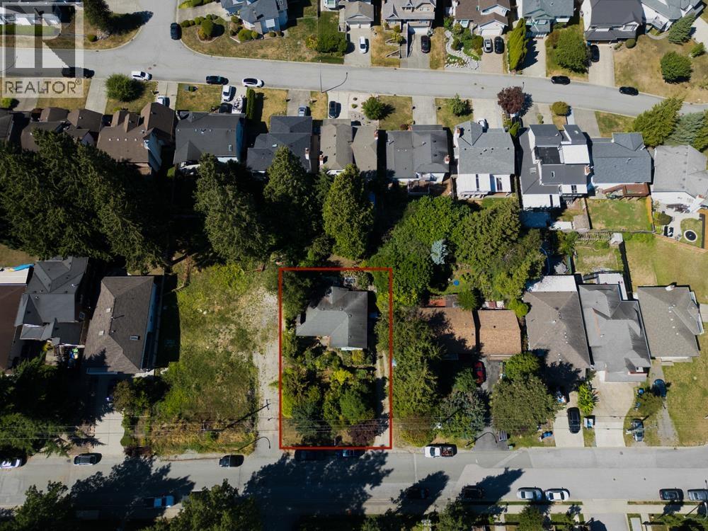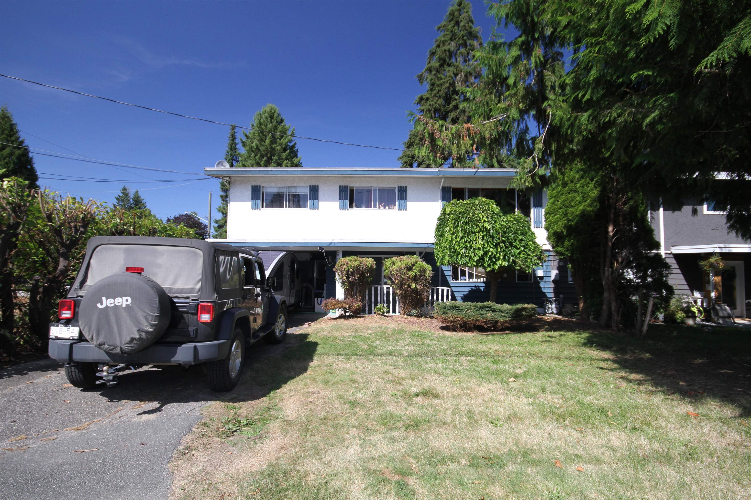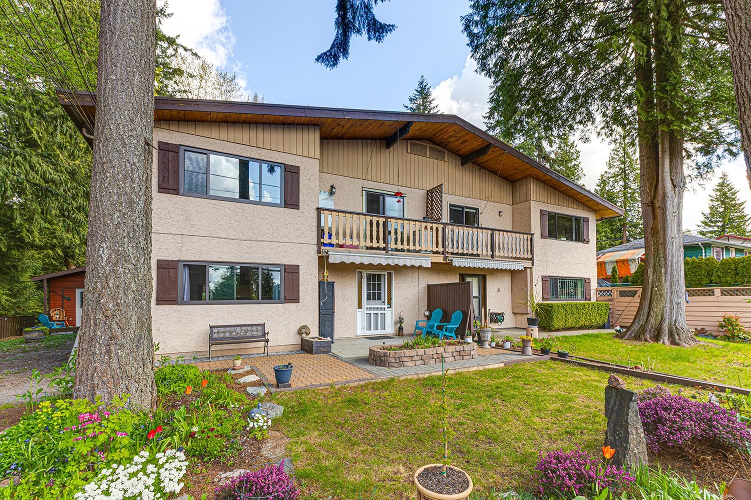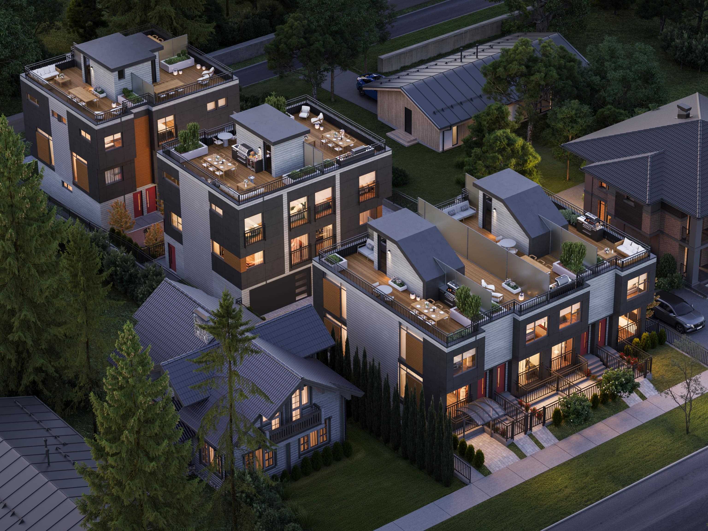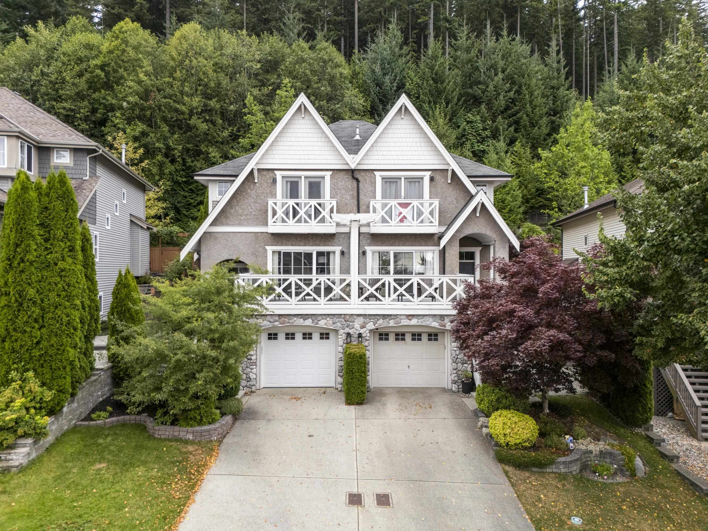- Houseful
- BC
- Port Coquitlam
- Glenwood
- 3423 Edinburgh Street
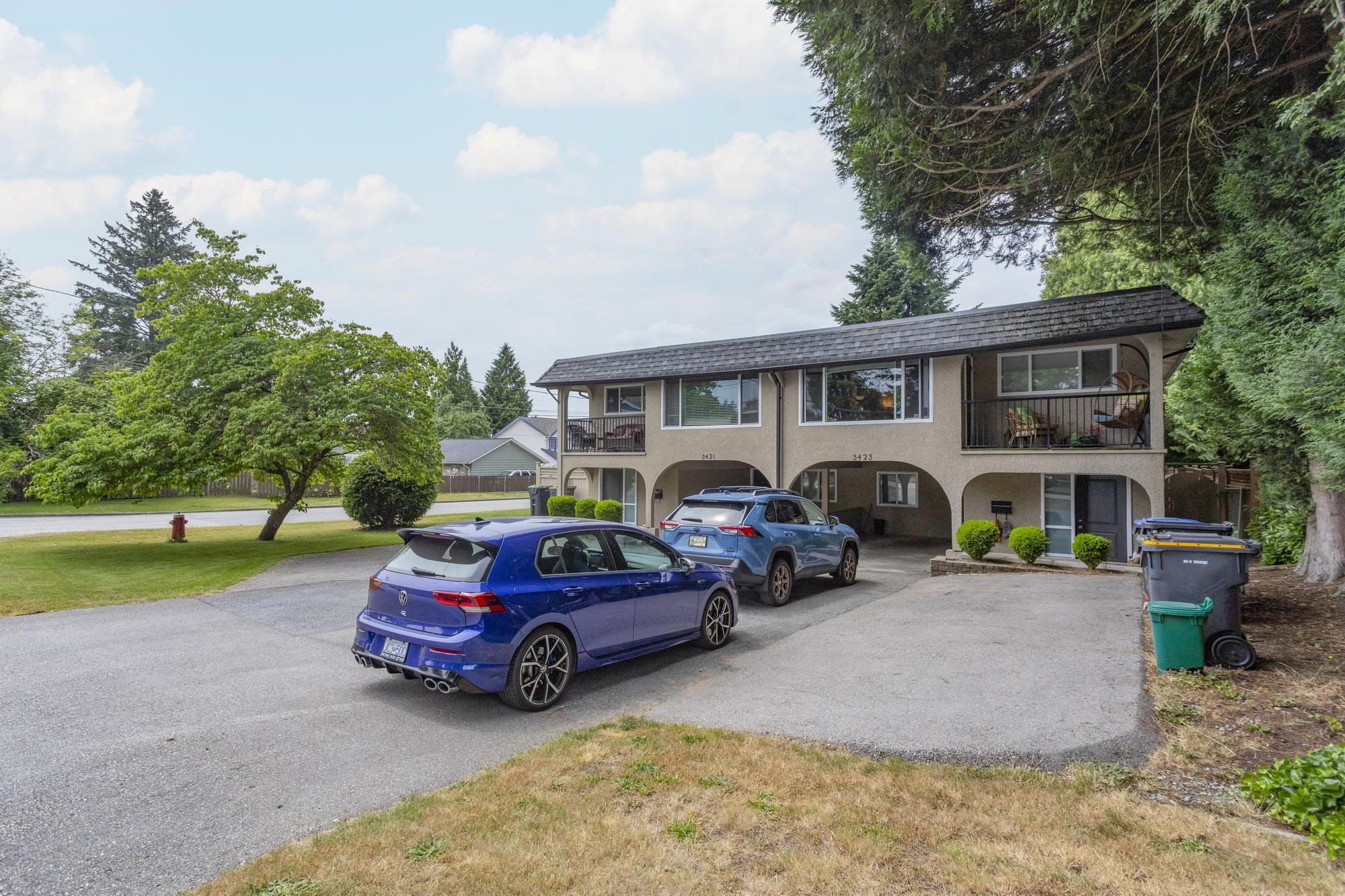
3423 Edinburgh Street
3423 Edinburgh Street
Highlights
Description
- Home value ($/Sqft)$519/Sqft
- Time on Houseful
- Property typeResidential
- StyleBasement entry
- Neighbourhood
- Median school Score
- Year built1969
- Mortgage payment
RARE OPPORTUNITY in Glenwood! This listing is for one half of a full duplex—but both halves must be purchased together! Total asking price is $2195000!. Each side offers 2,125 sq ft of flexible living space, featuring a 3 bed /2 bath suite upstairs and a 2 bed /1 bath suite below, both with large kitchens and bright living areas. Fully gutted and rebuilt from the studs in 2012 with over $500K in quality renovations. Each half includes shared laundry, a large fenced yard, and multiple parking options (carport, driveway, and street). Situated on a prominent corner lot with future development potential under Bill 47. Whether you're looking to invest, live in one and rent the other, or buy with family—this is your chance to own a full duplex with excellent upside.
Home overview
- Heat source Forced air, natural gas
- Sewer/ septic Public sewer, sanitary sewer, storm sewer
- Construction materials
- Foundation
- Fencing Fenced
- # parking spaces 2
- Parking desc
- # full baths 2
- # half baths 1
- # total bathrooms 3.0
- # of above grade bedrooms
- Appliances Washer/dryer, dishwasher, refrigerator, stove
- Area Bc
- Water source Public
- Zoning description Rs1
- Lot dimensions 8167.0
- Lot size (acres) 0.19
- Basement information Exterior entry, partial
- Building size 2115.0
- Mls® # R3021972
- Property sub type Duplex
- Status Active
- Tax year 2023
- Bedroom 3.683m X 3.302m
Level: Above - Kitchen 5.359m X 2.87m
Level: Above - Bedroom 4.572m X 3.302m
Level: Above - Bedroom 3.658m X 2.921m
Level: Above - Living room 8.839m X 3.912m
Level: Above - Living room 3.607m X 3.988m
Level: Main - Bedroom 2.946m X 3.353m
Level: Main - Laundry 1.651m X 2.134m
Level: Main - Foyer 3.734m X 3.353m
Level: Main - Kitchen 3.988m X 3.988m
Level: Main - Bedroom 4.343m X 3.353m
Level: Main
- Listing type identifier Idx

$-2,927
/ Month

