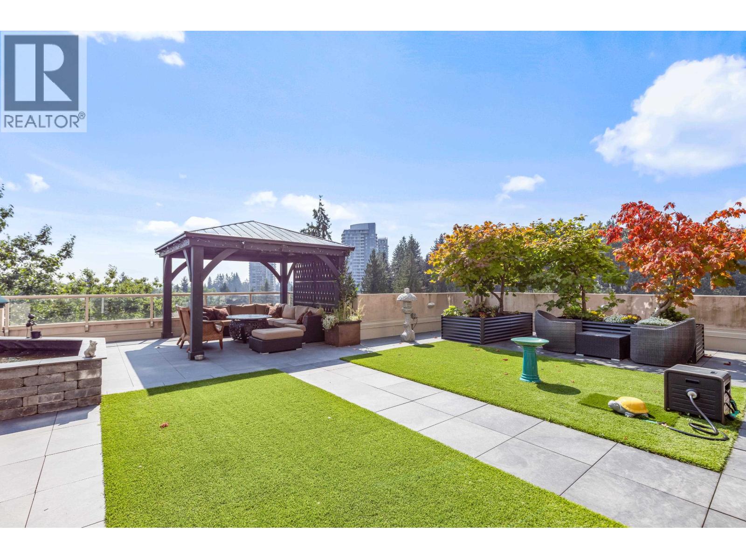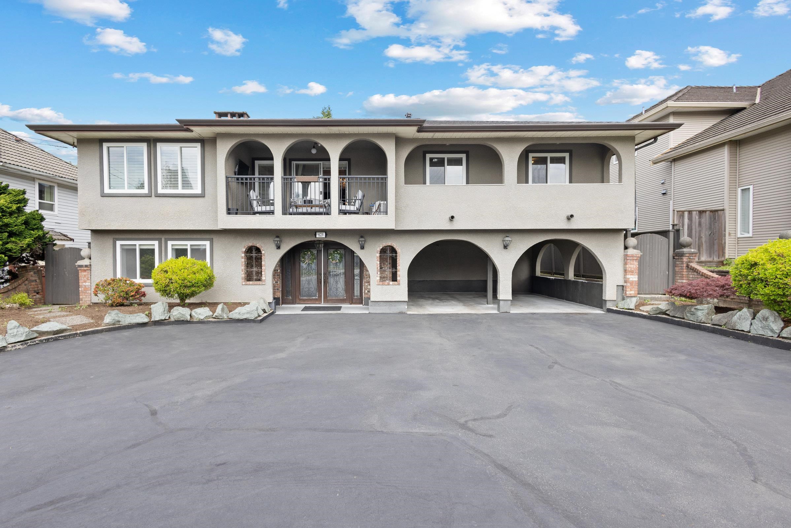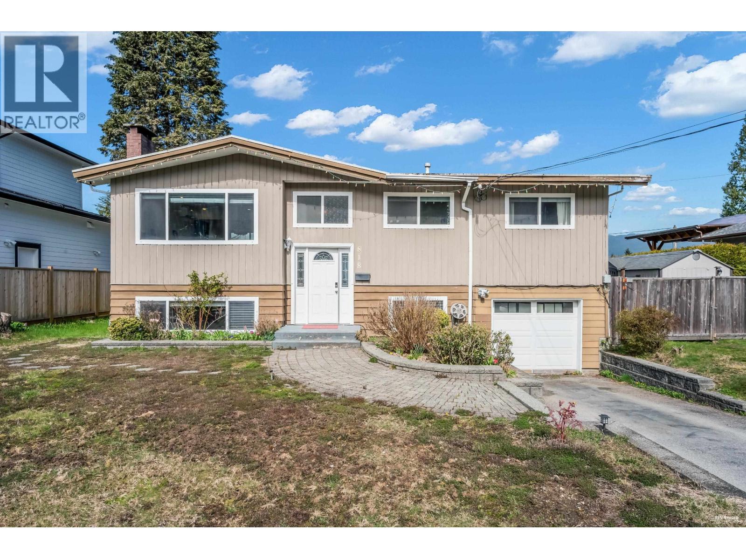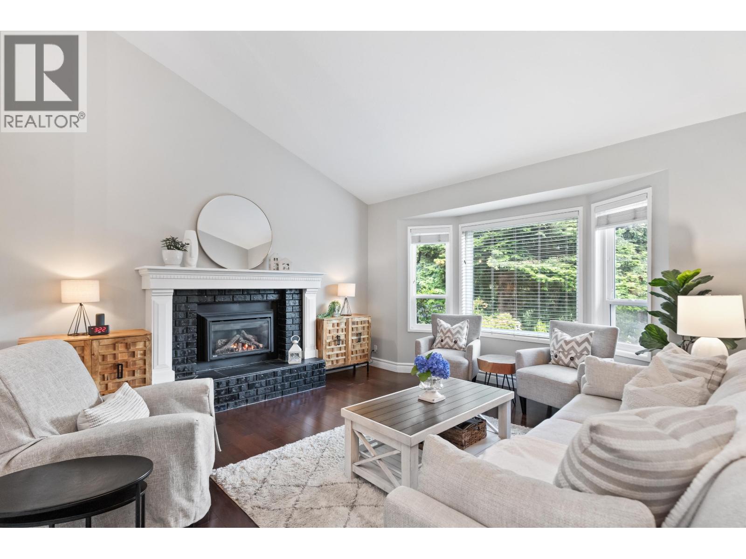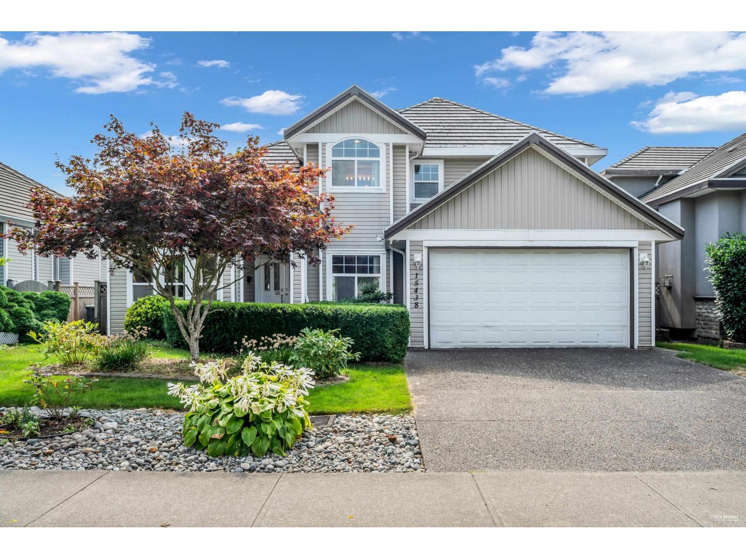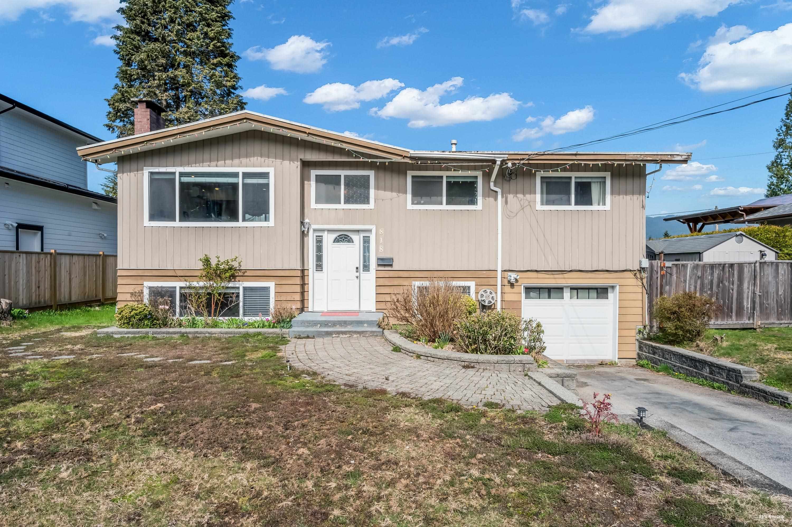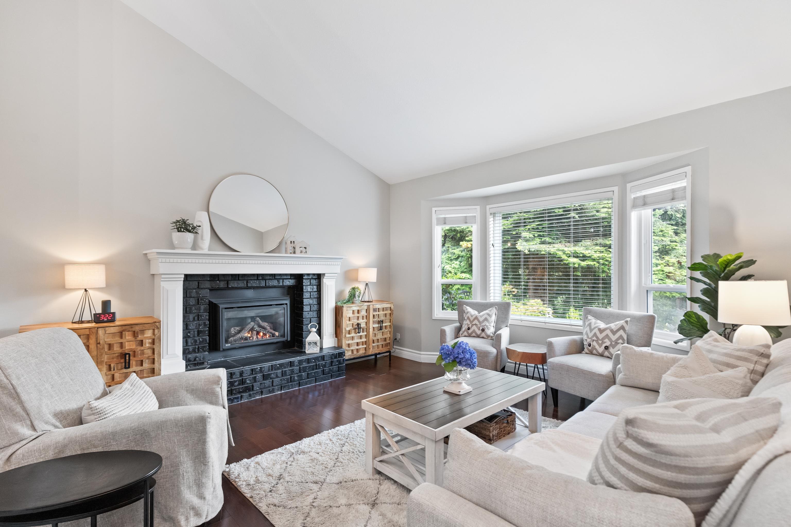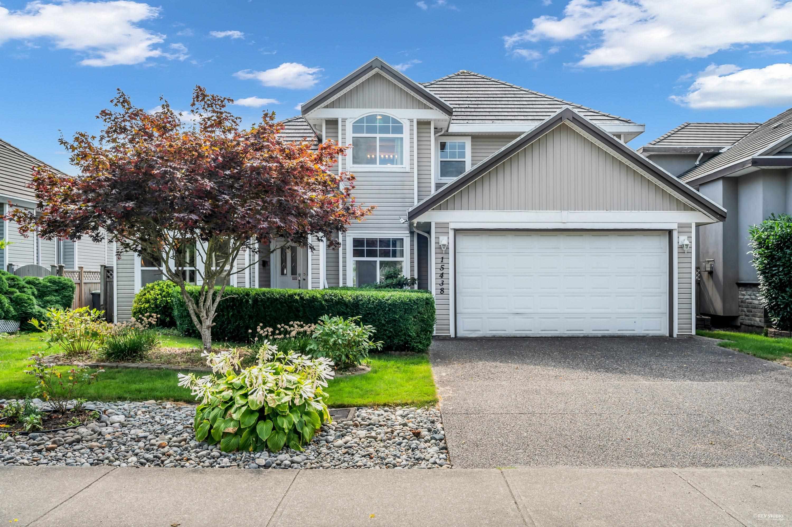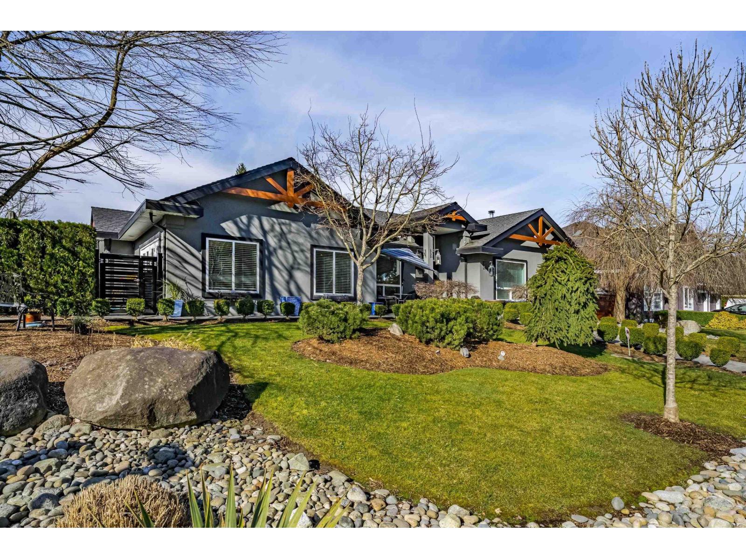Select your Favourite features
- Houseful
- BC
- Port Coquitlam
- Woodland Acres
- 3530 Hastings Street
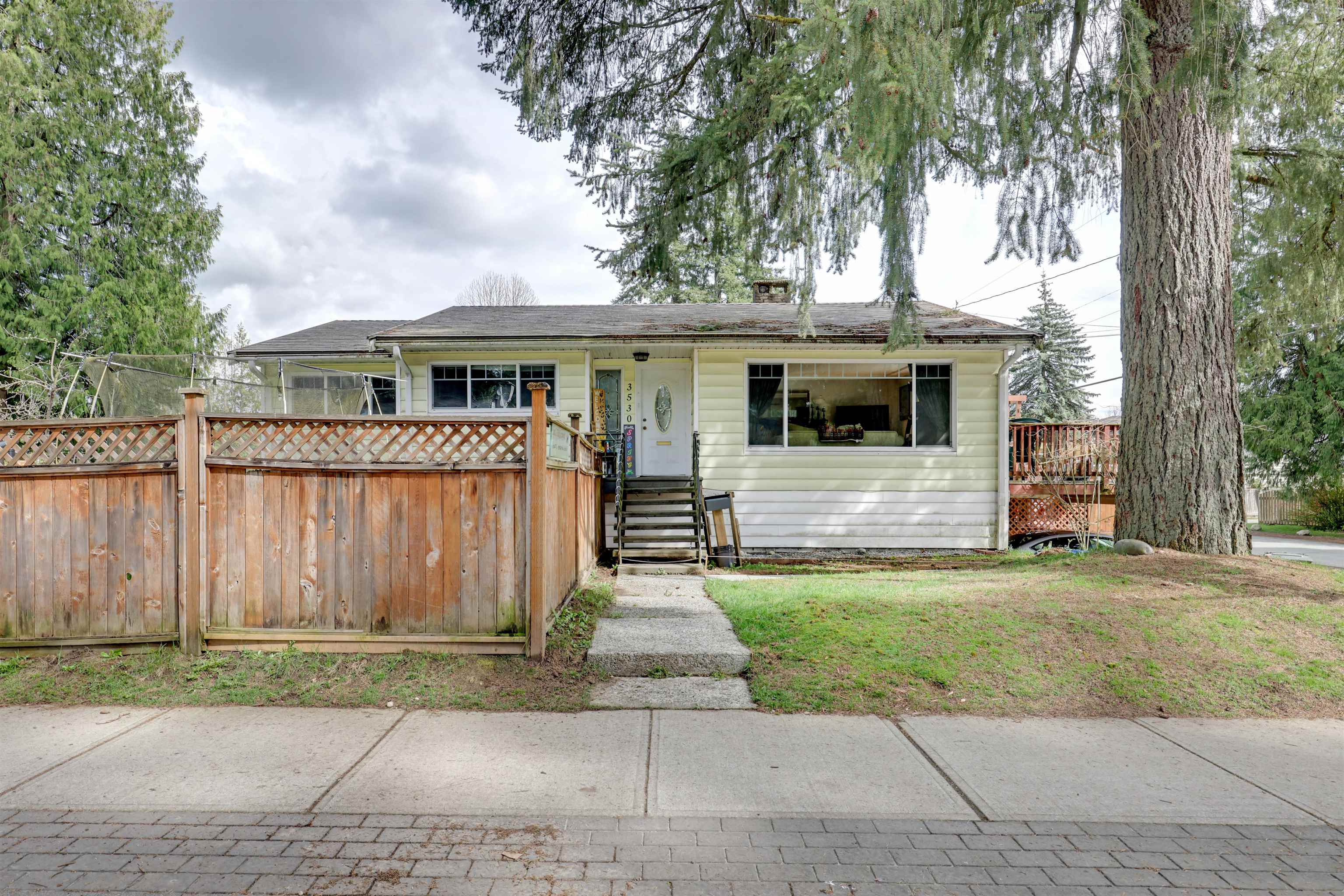
3530 Hastings Street
For Sale
198 Days
$1,488,888 $91K
$1,398,000
5 beds
2 baths
2,610 Sqft
3530 Hastings Street
For Sale
198 Days
$1,488,888 $91K
$1,398,000
5 beds
2 baths
2,610 Sqft
Highlights
Description
- Home value ($/Sqft)$536/Sqft
- Time on Houseful
- Property typeResidential
- Neighbourhood
- CommunityShopping Nearby
- Median school Score
- Year built1955
- Mortgage payment
Opportunity Knocks! This home has fantastic potential for investors, builders or buy and hold for future development. Also the perfect home to bring your renovation ideas! Nice open floor plan. Zoned RS4. Nice sized corner lot in a very convenient location to Westwood Elementary and Maple Creek Middle. 20 min walk to Coq Town Center and Skytrain. A spacious family home with 3 comfortable sized bedrooms above with a potential 2 bedroom suite down. Large deck off the living room for those summer BBQs. A second deck with a hot tub and seating area. Huge yard for kids to play and the dog to run. Open House Sunday Sept 14 from 2pm to 4pm
MLS®#R2962879 updated 1 day ago.
Houseful checked MLS® for data 1 day ago.
Home overview
Amenities / Utilities
- Heat source Natural gas
- Sewer/ septic Public sewer, storm sewer
Exterior
- Construction materials
- Foundation
- Roof
- Parking desc
Interior
- # full baths 2
- # total bathrooms 2.0
- # of above grade bedrooms
- Appliances Washer/dryer, dishwasher, refrigerator, stove, freezer, microwave
Location
- Community Shopping nearby
- Area Bc
- Subdivision
- Water source Public
- Zoning description Rs4
Lot/ Land Details
- Lot dimensions 7884.0
Overview
- Lot size (acres) 0.18
- Basement information Full
- Building size 2610.0
- Mls® # R2962879
- Property sub type Single family residence
- Status Active
- Tax year 2023
Rooms Information
metric
- Bedroom 2.87m X 2.896m
- Workshop 3.175m X 4.191m
- Laundry 2.845m X 3.81m
- Recreation room 4.267m X 4.724m
- Bedroom 2.565m X 4.115m
- Storage 1.905m X 3.759m
- Storage 1.981m X 2.667m
- Foyer 1.194m X 3.454m
Level: Above - Bedroom 2.946m X 3.023m
Level: Above - Kitchen 3.581m X 3.632m
Level: Above - Bedroom 3.023m X 3.962m
Level: Above - Dining room 2.515m X 4.47m
Level: Above - Primary bedroom 2.997m X 4.267m
Level: Above - Living room 5.029m X 5.105m
Level: Above
SOA_HOUSEKEEPING_ATTRS
- Listing type identifier Idx

Lock your rate with RBC pre-approval
Mortgage rate is for illustrative purposes only. Please check RBC.com/mortgages for the current mortgage rates
$-3,728
/ Month25 Years fixed, 20% down payment, % interest
$
$
$
%
$
%

Schedule a viewing
No obligation or purchase necessary, cancel at any time
Nearby Homes
Real estate & homes for sale nearby

