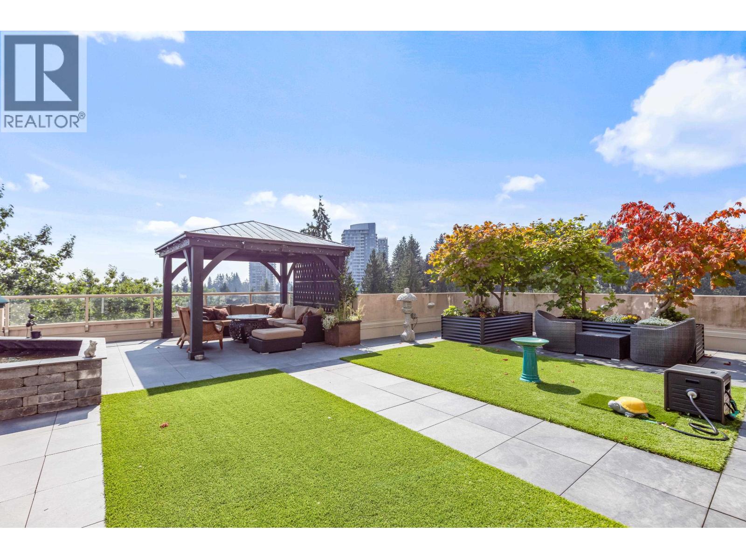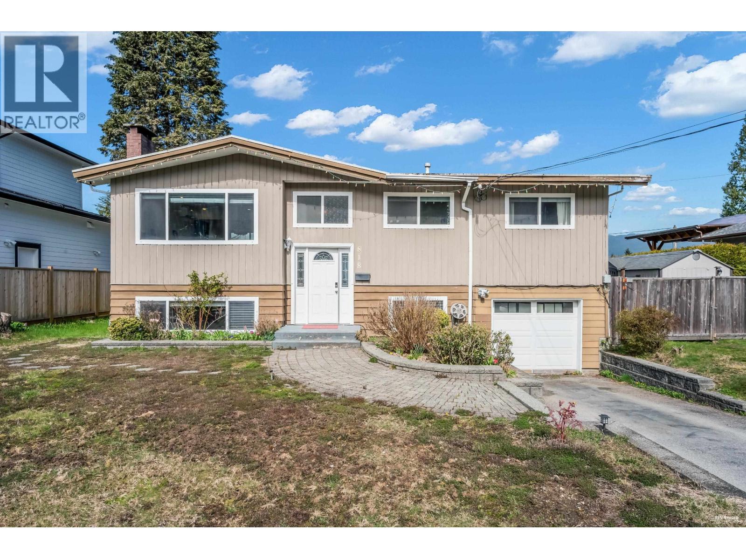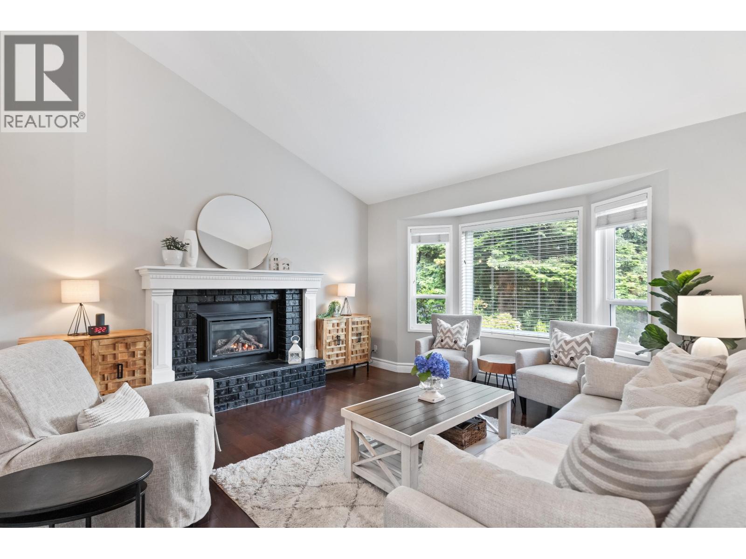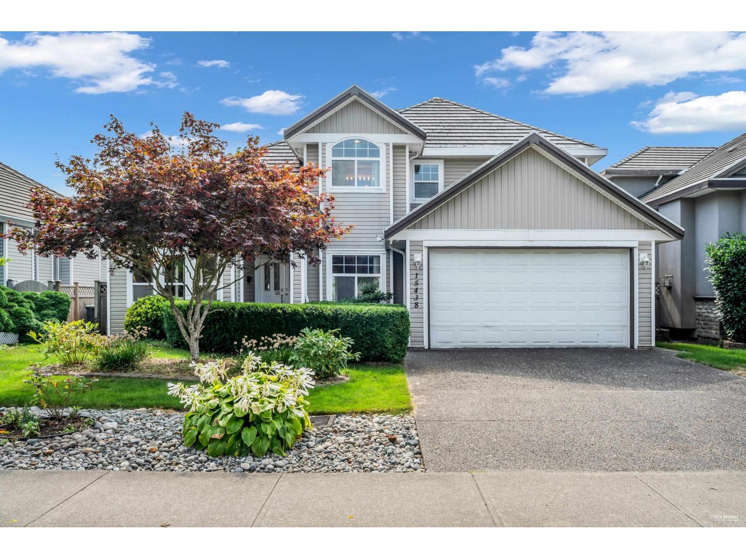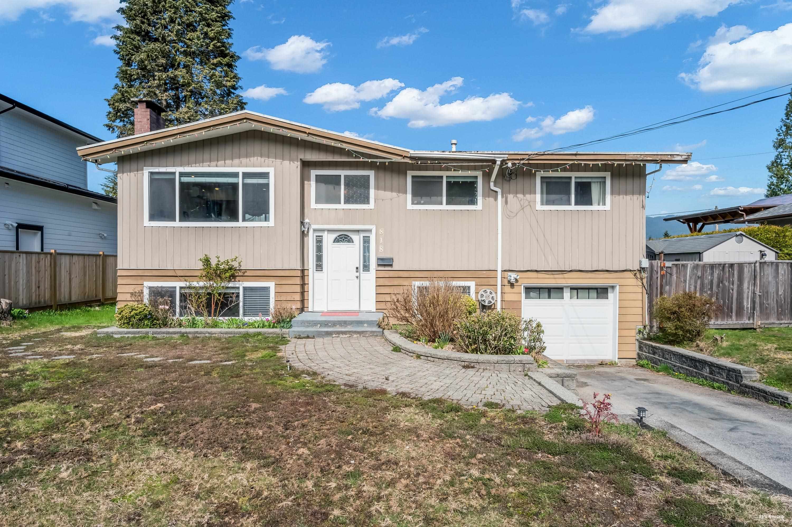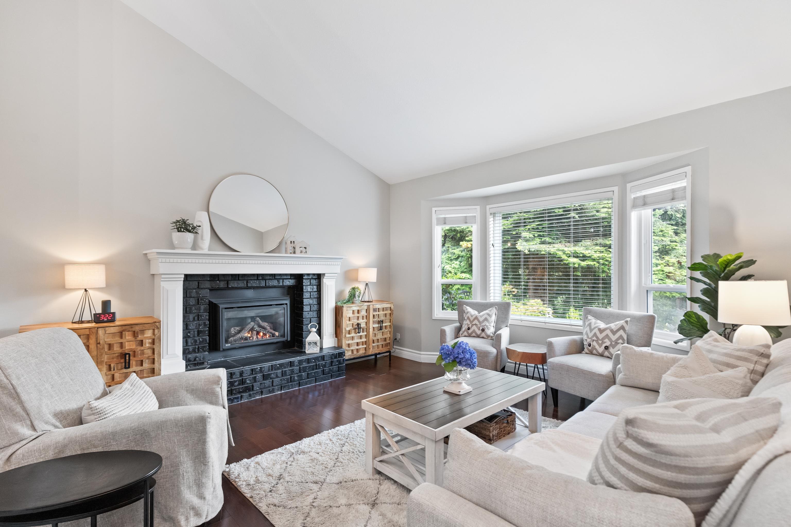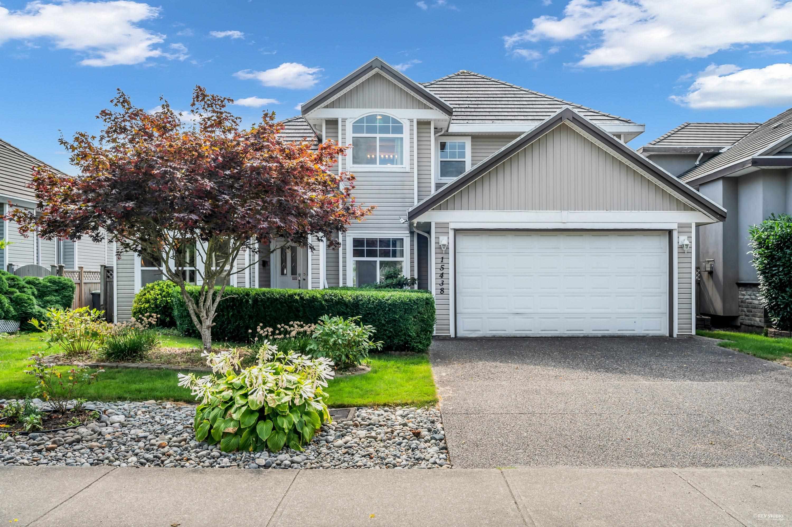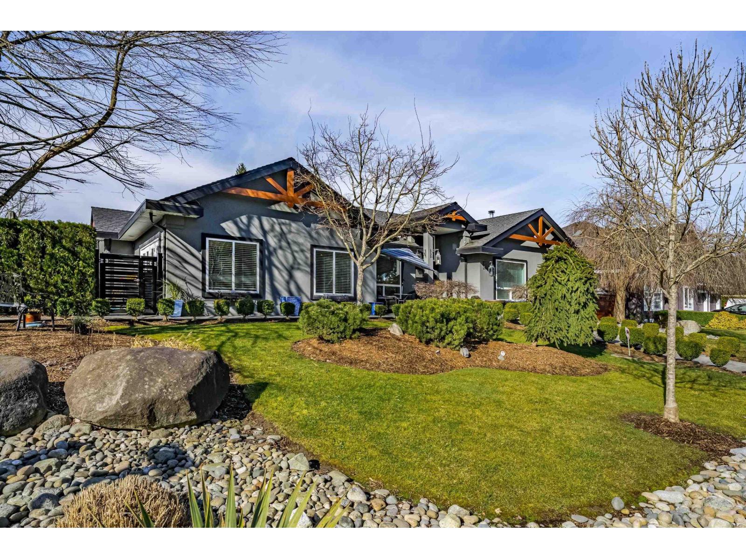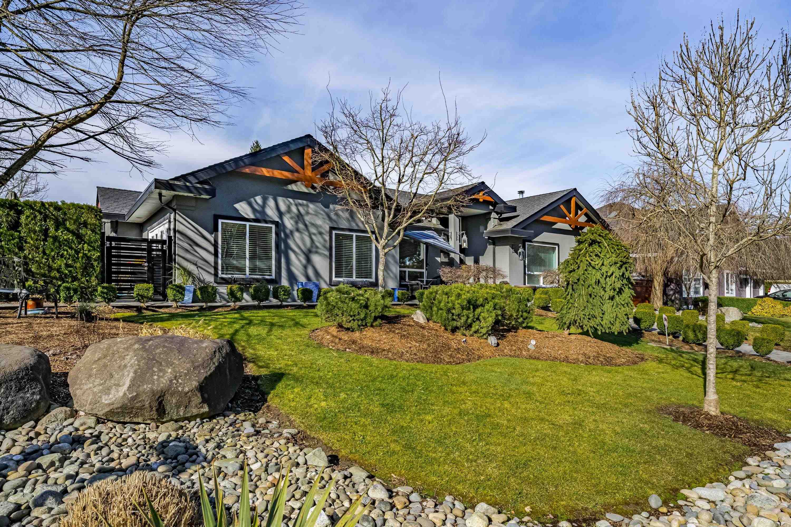- Houseful
- BC
- Port Coquitlam
- Glenwood
- 3561 York Street
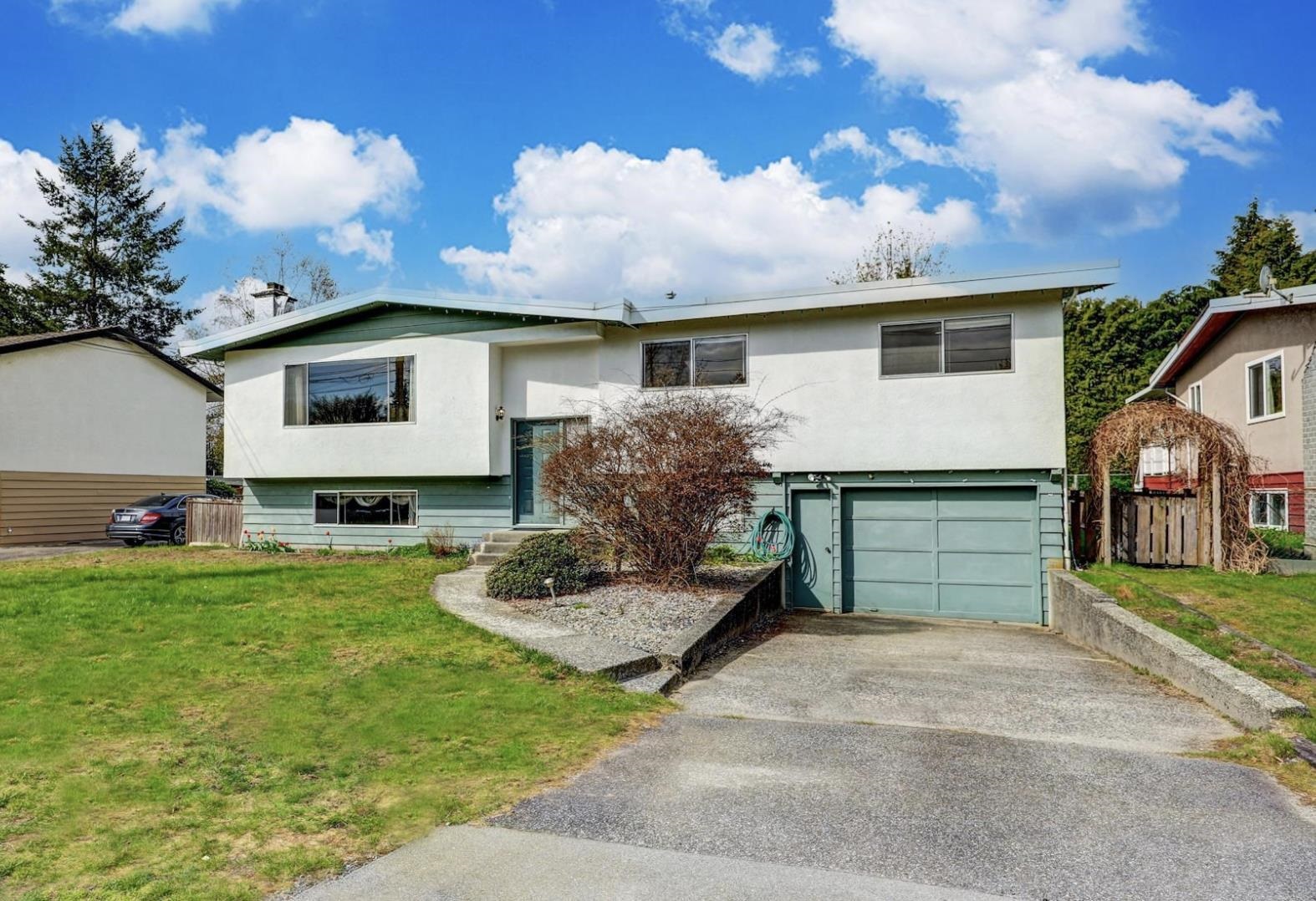
3561 York Street
3561 York Street
Highlights
Description
- Home value ($/Sqft)$634/Sqft
- Time on Houseful
- Property typeResidential
- Neighbourhood
- CommunityShopping Nearby
- Median school Score
- Year built1968
- Mortgage payment
Opportunity meets flexibility in this well-maintained 5-bedroom, 2-bath Glenwood home on a 7,844 sq. ft. RS1 lot. Located on a quiet, family-friendly street near parks, schools, and walking trails, this property offers comfort today and development potential for tomorrow. The Official Community Plan supports options including a legal suite, coach house, or possible subdivision into two lots (buyer to verify with City). The bright main level features three bedrooms, a spacious living and dining area, and a kitchen opening to a sunny deck overlooking the private backyard. The lower level offers two bedrooms, separate entry, and space to create a mortgage-helper suite. Developers can explore single-lot redevelopment for up to 4–6 units, or subdivision
Home overview
- Heat source Forced air, natural gas
- Sewer/ septic Public sewer
- Construction materials
- Foundation
- Roof
- Fencing Fenced
- # parking spaces 4
- Parking desc
- # full baths 1
- # half baths 2
- # total bathrooms 3.0
- # of above grade bedrooms
- Community Shopping nearby
- Area Bc
- Water source Public
- Zoning description Rs1
- Lot dimensions 7844.0
- Lot size (acres) 0.18
- Basement information Exterior entry, unfinished
- Building size 2146.0
- Mls® # R3033911
- Property sub type Single family residence
- Status Active
- Tax year 2023
- Laundry 3.327m X 2.718m
- Family room 3.759m X 5.766m
- Bedroom 3.48m X 3.15m
- Bedroom 3.759m X 2.87m
- Storage 3.327m X 2.718m
- Dining room 3.429m X 2.692m
Level: Main - Bedroom 3.505m X 3.556m
Level: Main - Kitchen 2.464m X 2.337m
Level: Main - Eating area 3.302m X 2.54m
Level: Main - Primary bedroom 3.658m X 3.556m
Level: Main - Living room 4.42m X 5.766m
Level: Main - Foyer 1.245m X 1.93m
Level: Main - Bedroom 3.556m X 3.099m
Level: Main
- Listing type identifier Idx

$-3,627
/ Month

