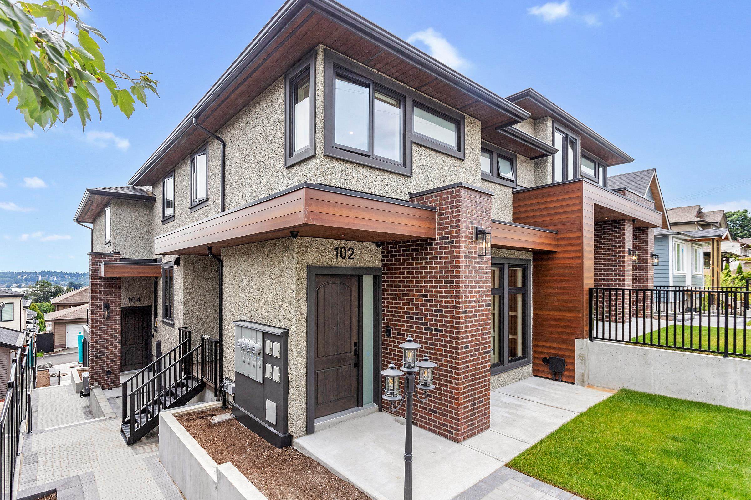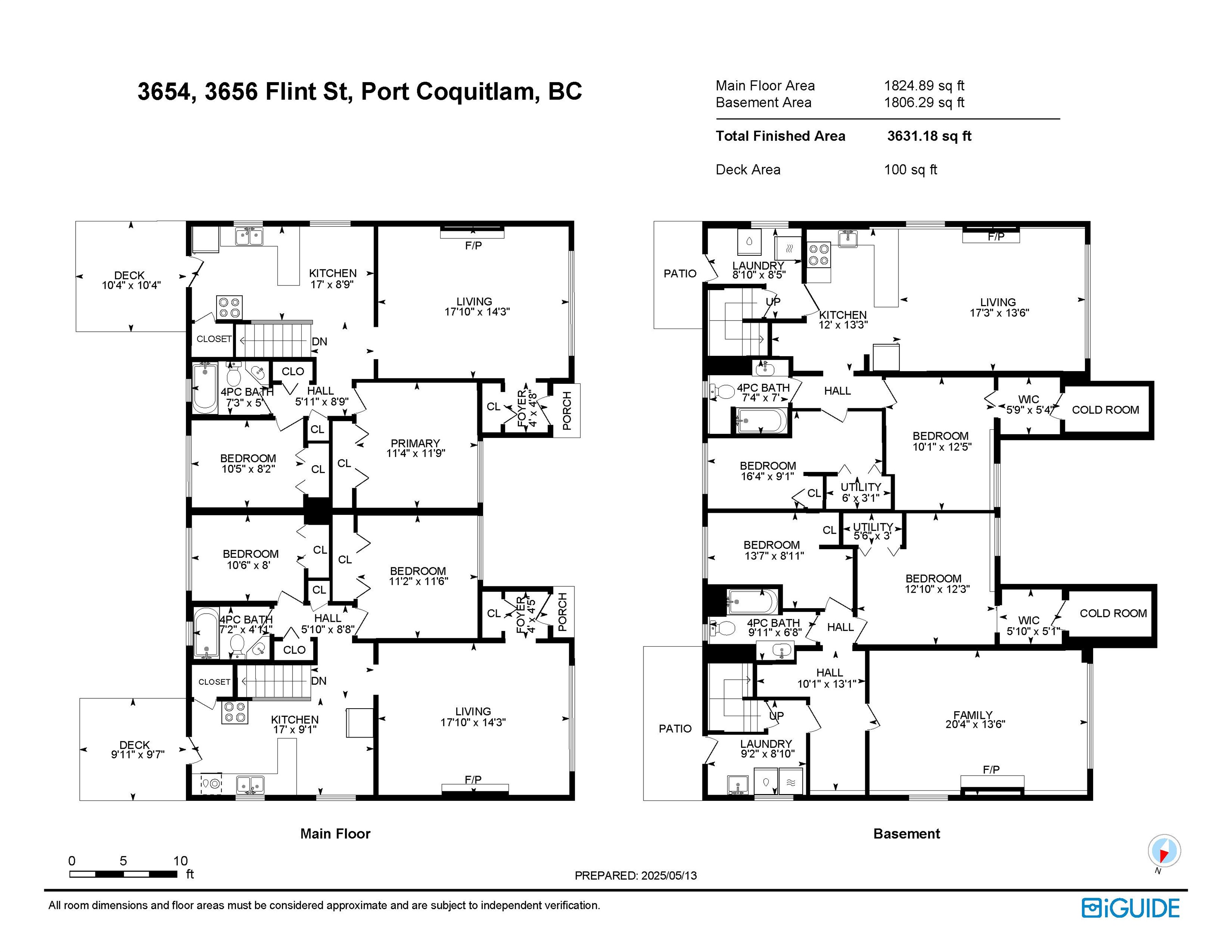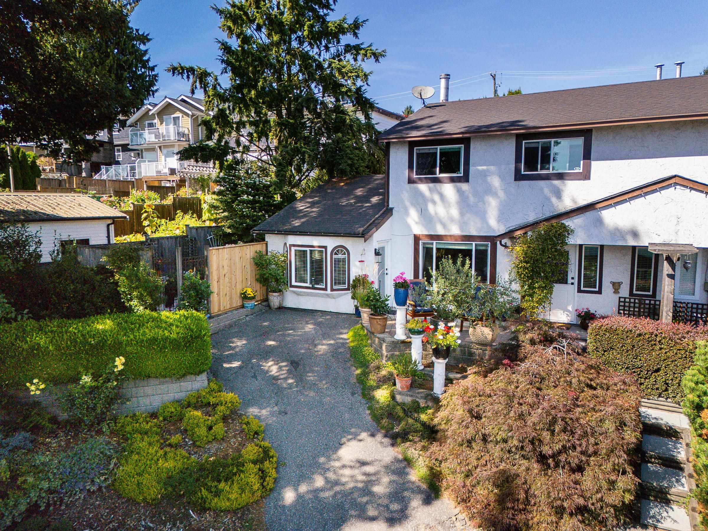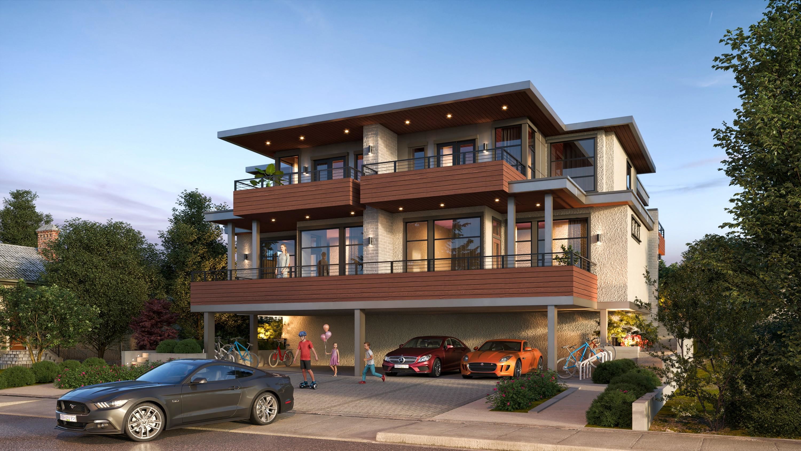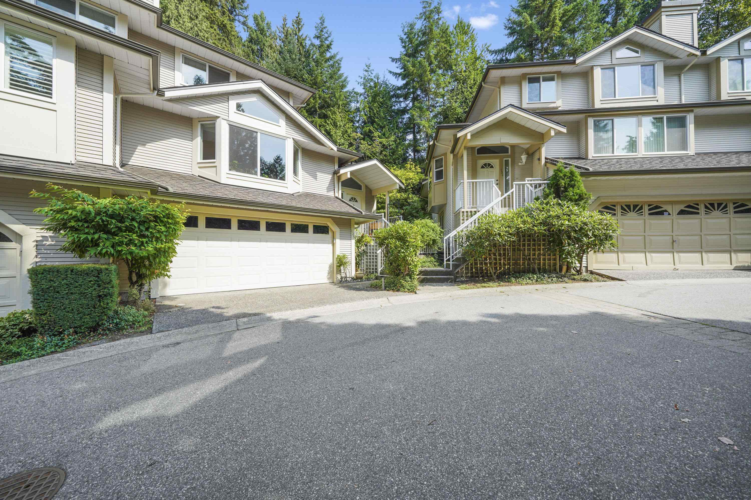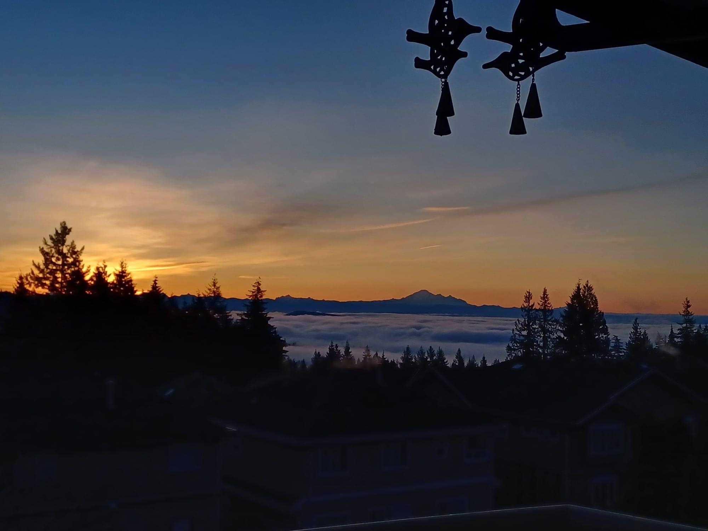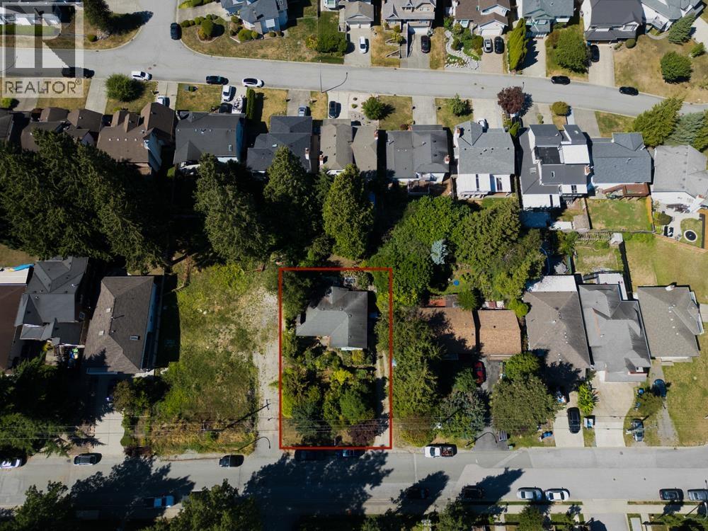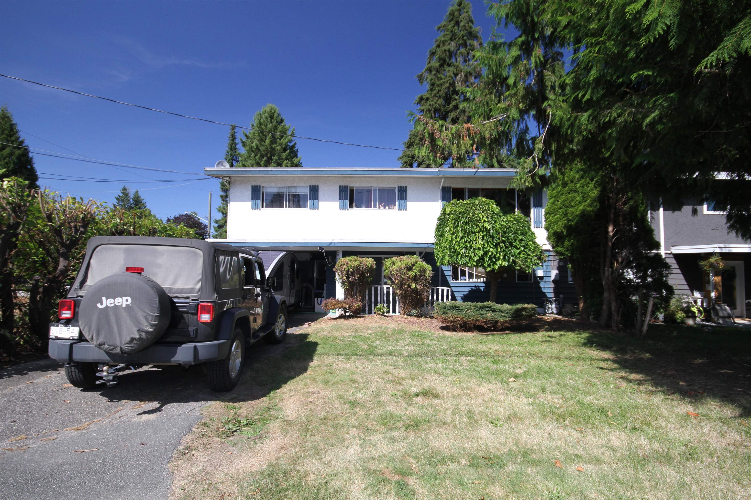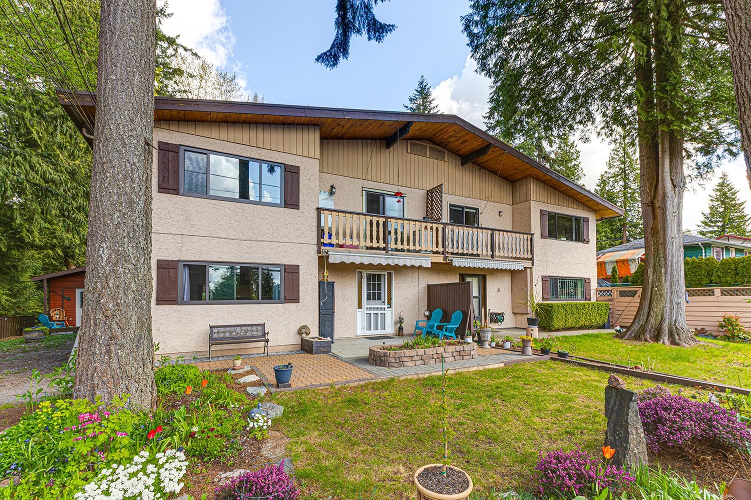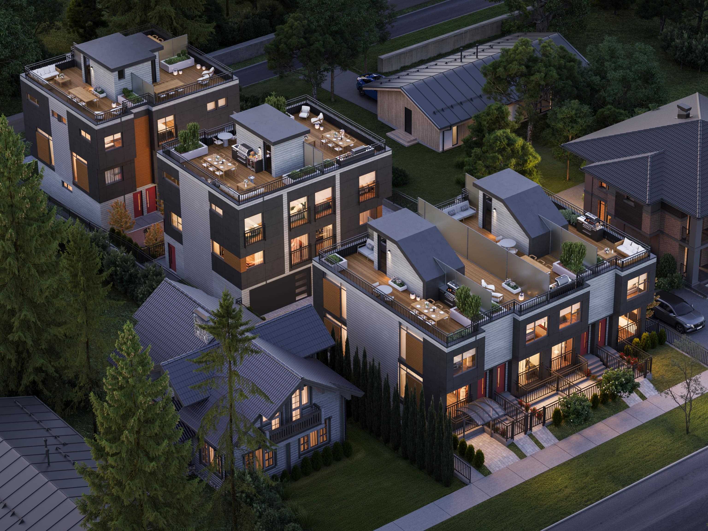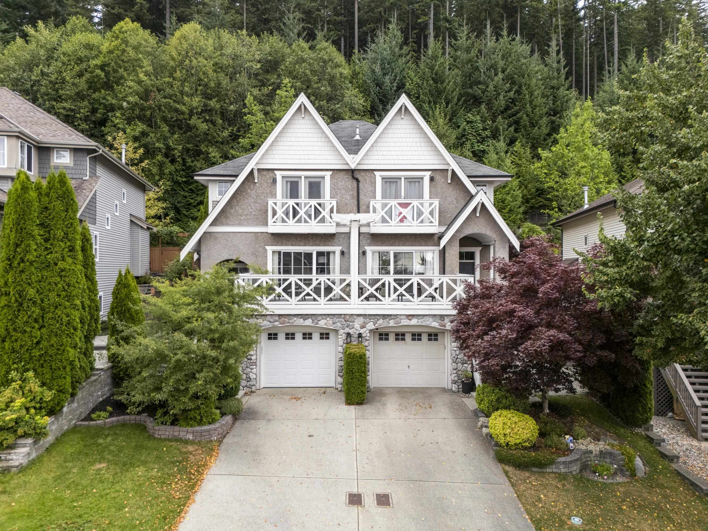Select your Favourite features
- Houseful
- BC
- Port Coquitlam
- Glenwood
- 3631 Flint Street #3629
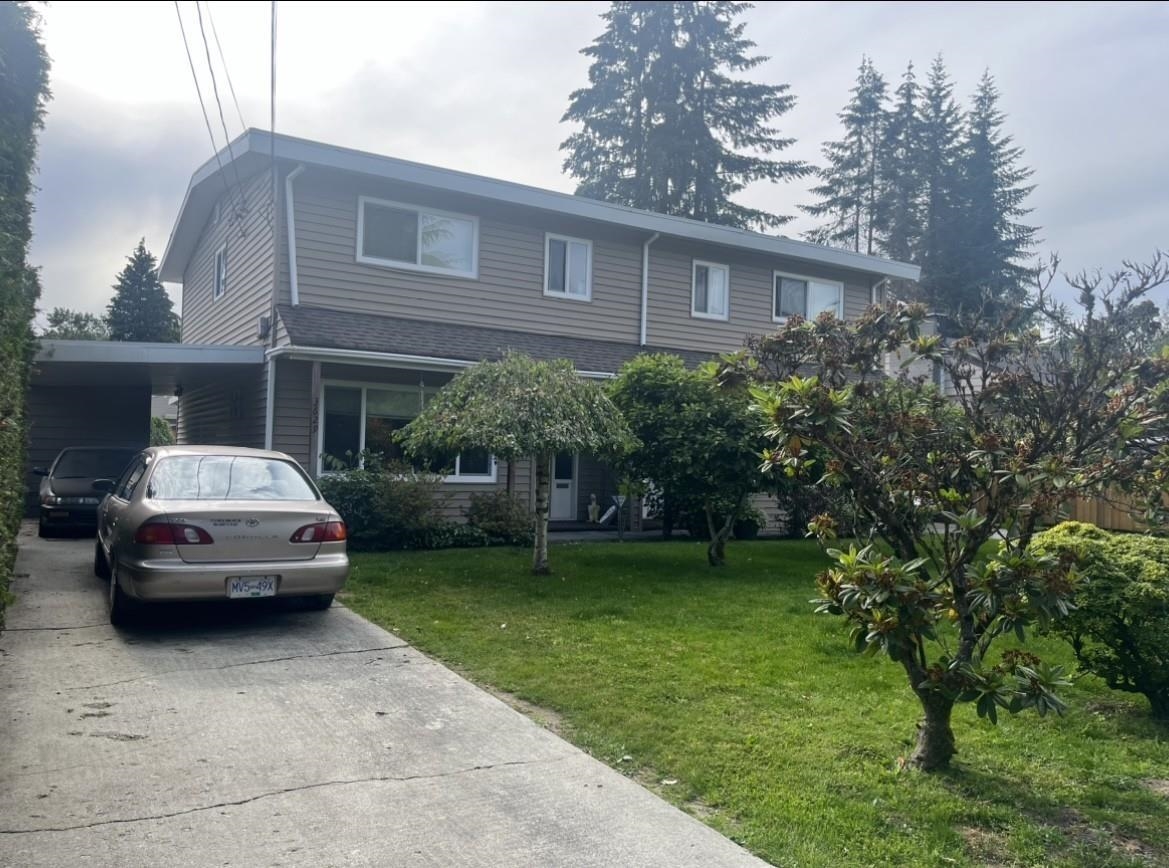
3631 Flint Street #3629
For Sale
142 Days
$1,829,999 $21K
$1,808,888
5 beds
5 baths
2,387 Sqft
3631 Flint Street #3629
For Sale
142 Days
$1,829,999 $21K
$1,808,888
5 beds
5 baths
2,387 Sqft
Highlights
Description
- Home value ($/Sqft)$758/Sqft
- Time on Houseful
- Property typeResidential income
- Neighbourhood
- CommunityShopping Nearby
- Median school Score
- Year built1969
- Mortgage payment
Exceptional Full Duplex – A Rare Investment & Lifestyle Opportunity! Discover the perfect blend of comfort, versatility & location with this full duplex featuring back-lane access & two spacious units. Whether you’re an investor looking for incredible cash flow potential or a homeowner seeking a great investment this full duplex offers two units on a 8,015 sq/ft. lot in a quiet neighborhood. Unit 1 features 1,127 sq. ft. 3 bedrooms & 2 bathrooms, while Unit 2 offers 1,260 sq. ft. 2 bedrooms & 3 bathrooms, with one unit beautifully renovated. Enjoy private backyards, detached garage for extra living space and 8 parking spots for residents, guests & RVs. Steps from the Traboulay trail & a short walk to Coquitlam River, this home is perfect for outdoor lovers, families, and investors alike!
MLS®#R2991007 updated 1 month ago.
Houseful checked MLS® for data 1 month ago.
Home overview
Amenities / Utilities
- Heat source Natural gas
- Sewer/ septic Sanitary sewer, storm sewer
Exterior
- Construction materials
- Foundation
- Roof
- # parking spaces 8
- Parking desc
Interior
- # full baths 3
- # half baths 2
- # total bathrooms 5.0
- # of above grade bedrooms
Location
- Community Shopping nearby
- Area Bc
- Water source Public
- Zoning description Duplex
Lot/ Land Details
- Lot dimensions 8015.0
Overview
- Lot size (acres) 0.18
- Basement information None
- Building size 2387.0
- Mls® # R2991007
- Property sub type Duplex
- Status Active
- Tax year 2023
Rooms Information
metric
- Bedroom 3.962m X 3.505m
Level: Above - Bedroom 2.515m X 3.658m
Level: Above - Primary bedroom 5.512m X 3.658m
Level: Above - Bedroom 2.921m X 3.658m
Level: Above - Laundry 1.524m X 1.219m
Level: Above - Primary bedroom 3.226m X 3.658m
Level: Above - Kitchen 3.912m X 5.893m
Level: Main - Dining room 4.14m X 2.616m
Level: Main - Kitchen 3.175m X 3.988m
Level: Main - Living room 4.115m X 3.226m
Level: Main - Dining room 3.099m X 3.835m
Level: Main - Laundry 2.159m X 2.032m
Level: Main - Living room 5.385m X 3.785m
Level: Main
SOA_HOUSEKEEPING_ATTRS
- Listing type identifier Idx

Lock your rate with RBC pre-approval
Mortgage rate is for illustrative purposes only. Please check RBC.com/mortgages for the current mortgage rates
$-4,824
/ Month25 Years fixed, 20% down payment, % interest
$
$
$
%
$
%

Schedule a viewing
No obligation or purchase necessary, cancel at any time
Nearby Homes
Real estate & homes for sale nearby

