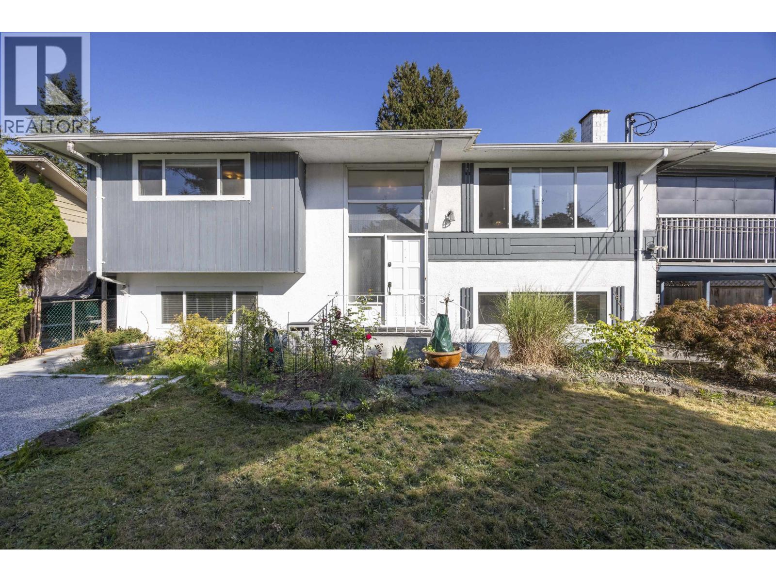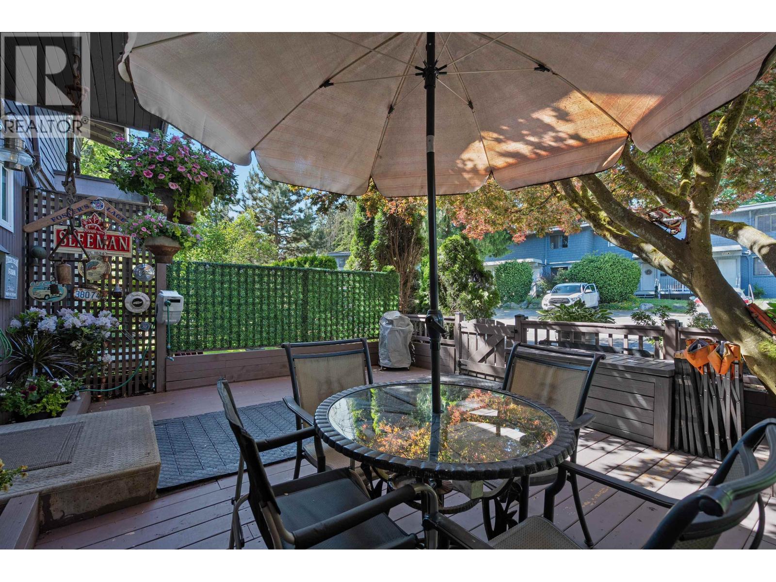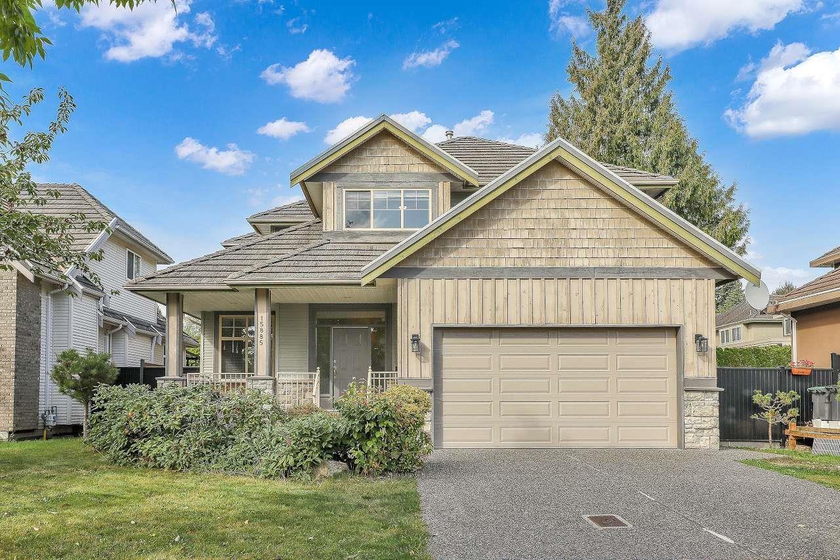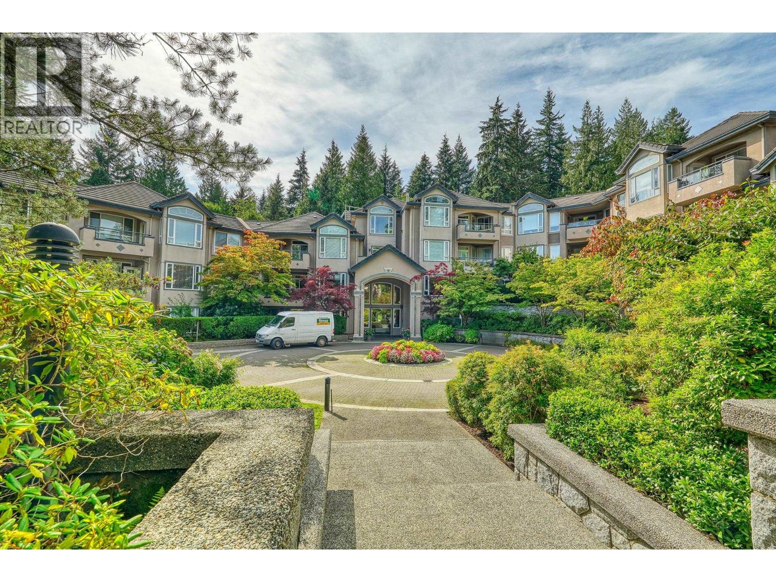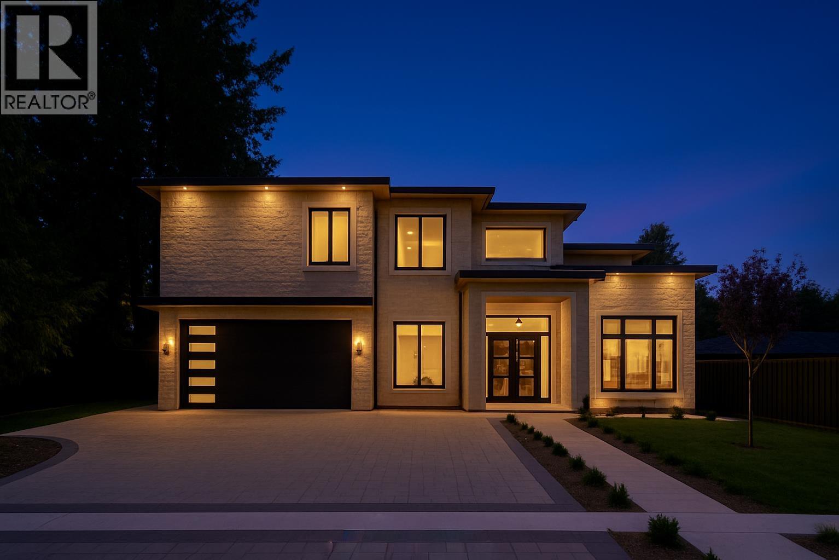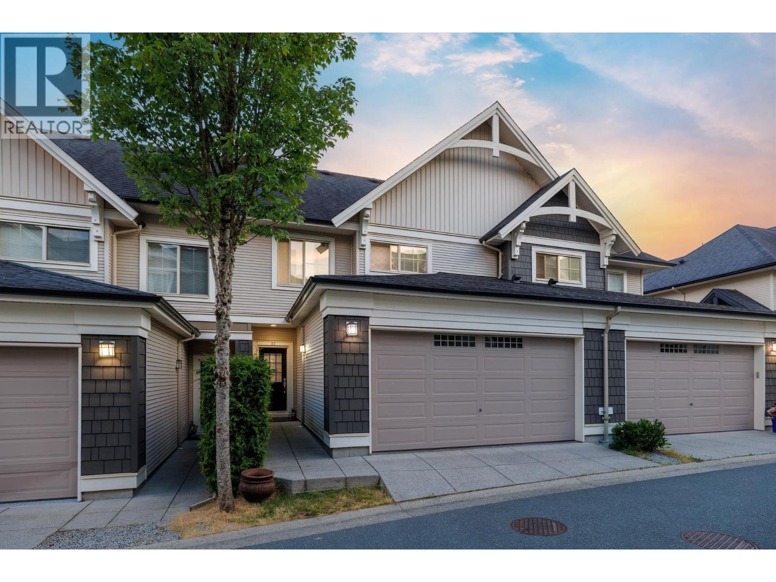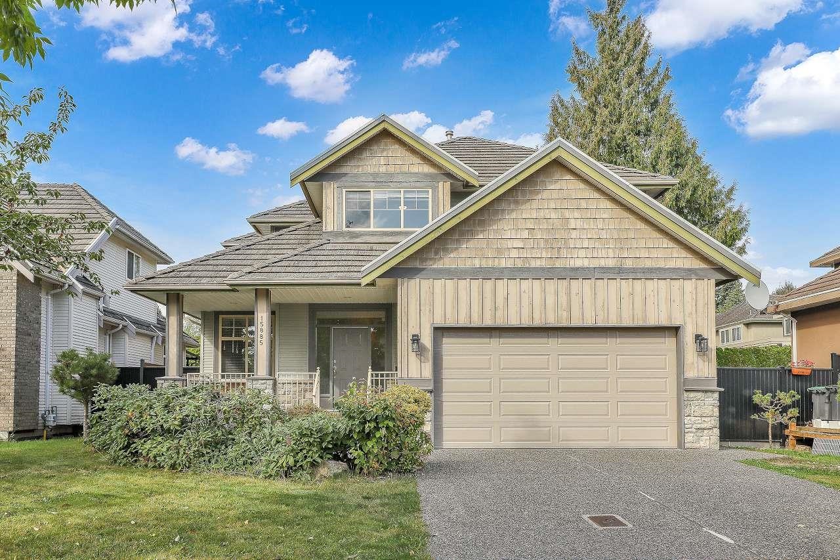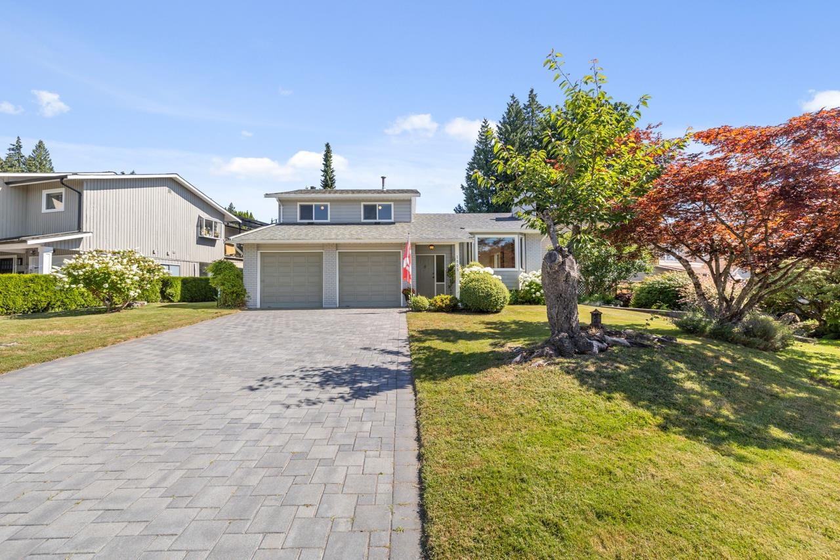- Houseful
- BC
- Port Coquitlam
- Glenwood
- 3648 Vincent Street
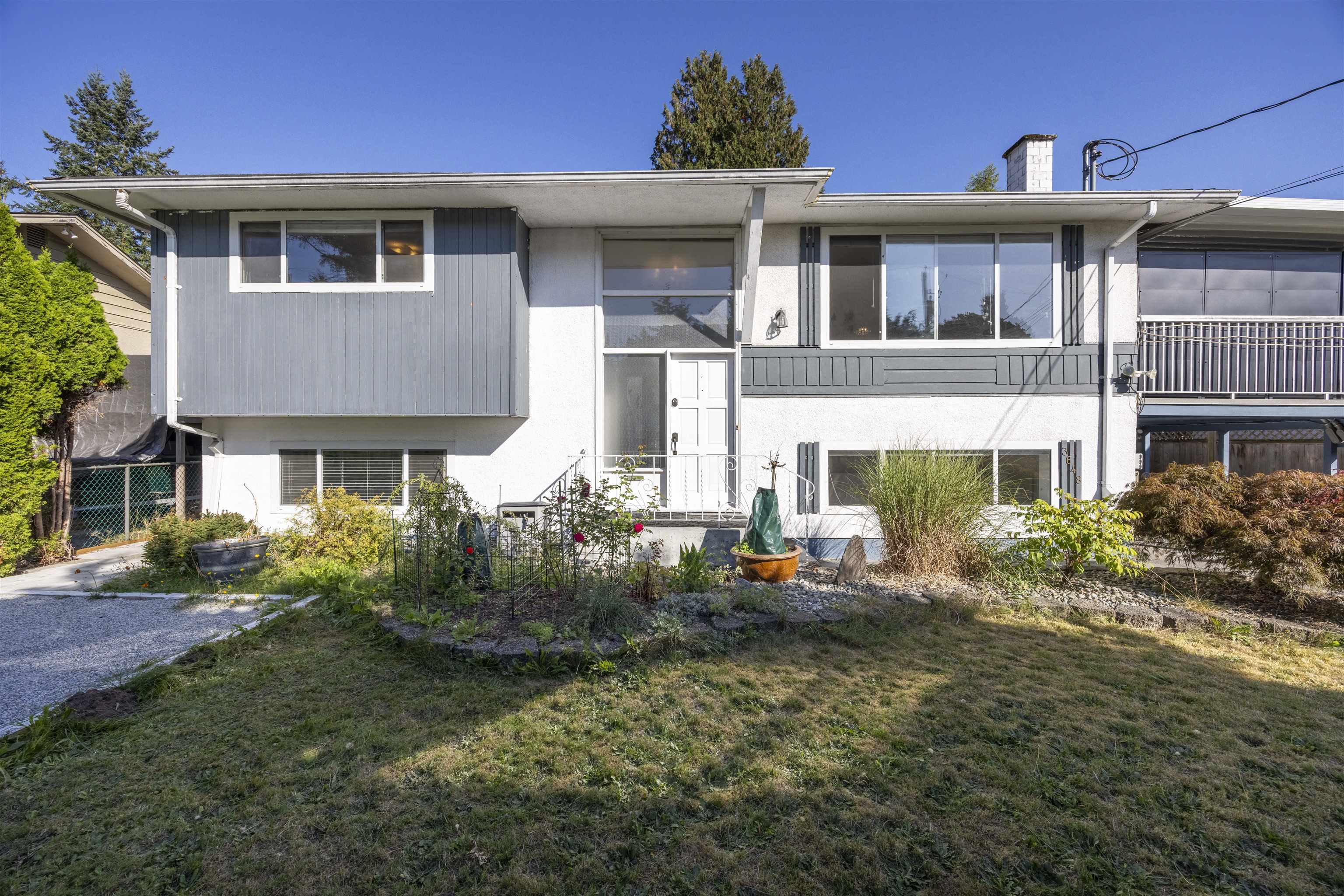
3648 Vincent Street
3648 Vincent Street
Highlights
Description
- Home value ($/Sqft)$674/Sqft
- Time on Houseful
- Property typeResidential
- StyleSplit entry
- Neighbourhood
- CommunityShopping Nearby
- Median school Score
- Year built1962
- Mortgage payment
Spacious 7,790 sq.ft. flat lot on a quiet dead-end street with lane access, directly across from a park and steps to École des Pionniers K-12 French school & Irvine Elementary. Recent updates include newer flooring, paint, three upgraded bathrooms, and 1-year-old appliances (stove, fridge, dishwasher). Major upgrades feature 200-amp electrical, 2-year-old hot water tank, 10-year-old furnace, and newer vinyl windows. Enjoy a huge 450 sq.ft. covered deck, ample parking for 8+ cars plus RV/boat. Move-in ready with a self-contained 3-bedroom suite (with its own laundry) with separate entrance—perfect as a mortgage helper. Fantastic location: 10 minutes to Coquitlam Centre & SkyTrain, and walking distance to schools and parks. Open House: Sept 27 & 28 (Sat/Sun), 2–4 PM.
Home overview
- Heat source Baseboard, forced air, natural gas
- Sewer/ septic Public sewer, sanitary sewer, storm sewer
- Construction materials
- Foundation
- Roof
- Fencing Fenced
- # parking spaces 3
- Parking desc
- # full baths 3
- # total bathrooms 3.0
- # of above grade bedrooms
- Appliances Washer/dryer, dishwasher, refrigerator, stove
- Community Shopping nearby
- Area Bc
- View Yes
- Water source Public
- Zoning description Sfd
- Lot dimensions 7790.0
- Lot size (acres) 0.18
- Basement information Finished, exterior entry
- Building size 2003.0
- Mls® # R3051521
- Property sub type Single family residence
- Status Active
- Virtual tour
- Tax year 2025
- Bedroom 3.099m X 3.835m
Level: Basement - Bedroom 3.454m X 4.089m
Level: Basement - Kitchen 2.235m X 3.327m
Level: Basement - Bedroom 3.505m X 4.496m
Level: Basement - Kitchen 2.489m X 3.81m
Level: Main - Primary bedroom 3.353m X 4.191m
Level: Main - Dining room 2.591m X 2.616m
Level: Main - Foyer 1.727m X 2.235m
Level: Main - Living room 4.445m X 4.547m
Level: Main - Bedroom 2.438m X 3.531m
Level: Main
- Listing type identifier Idx

$-3,600
/ Month

