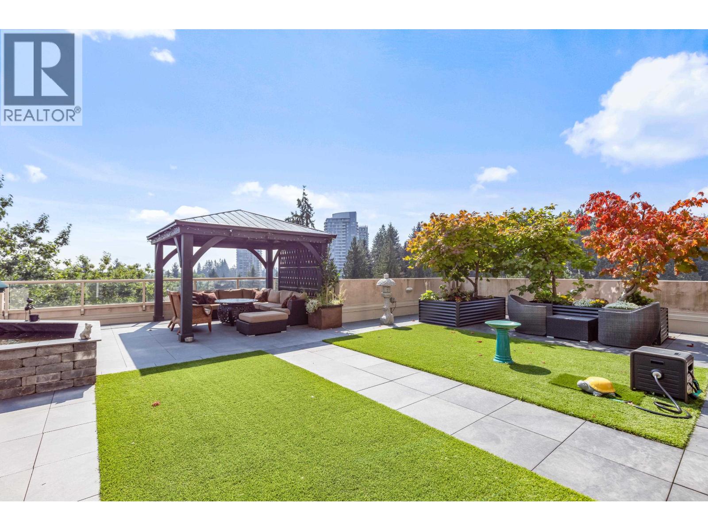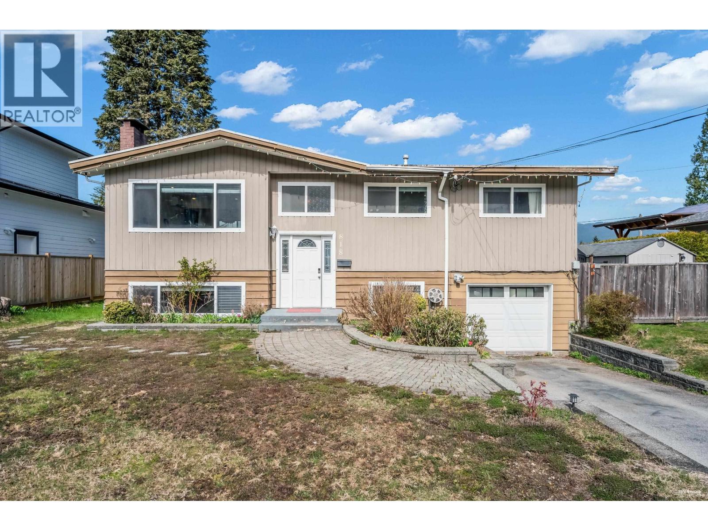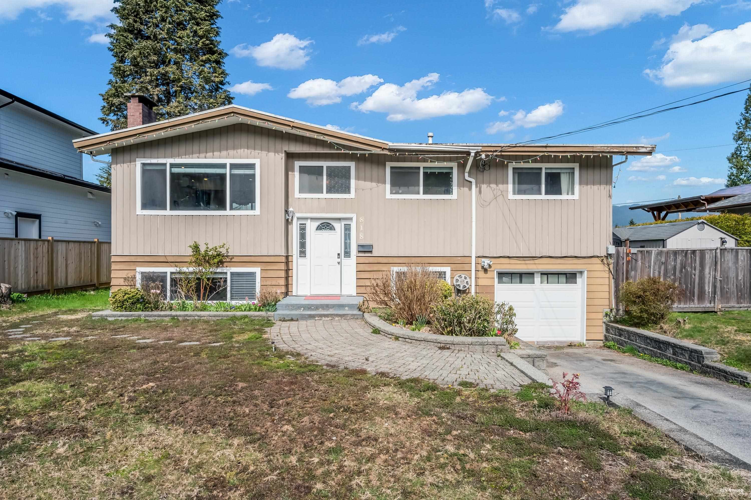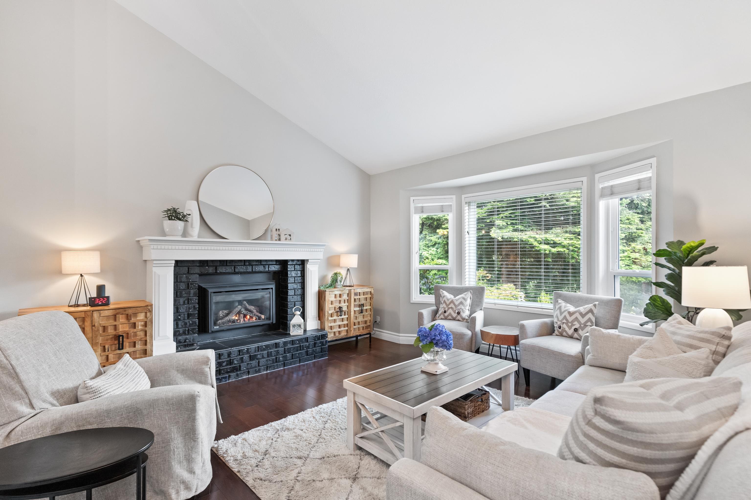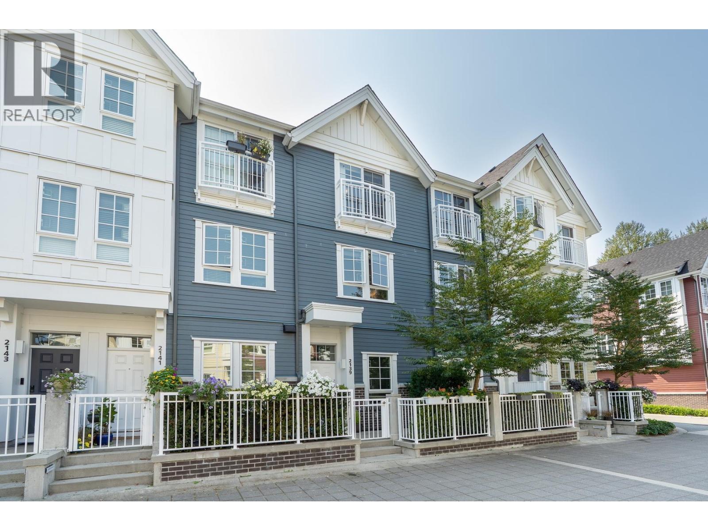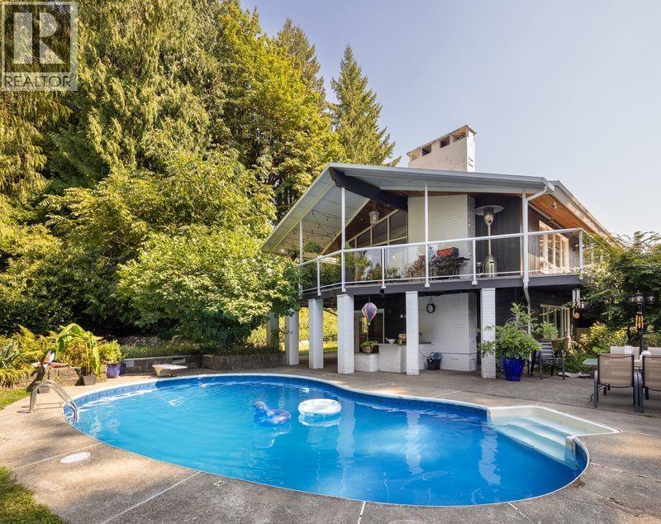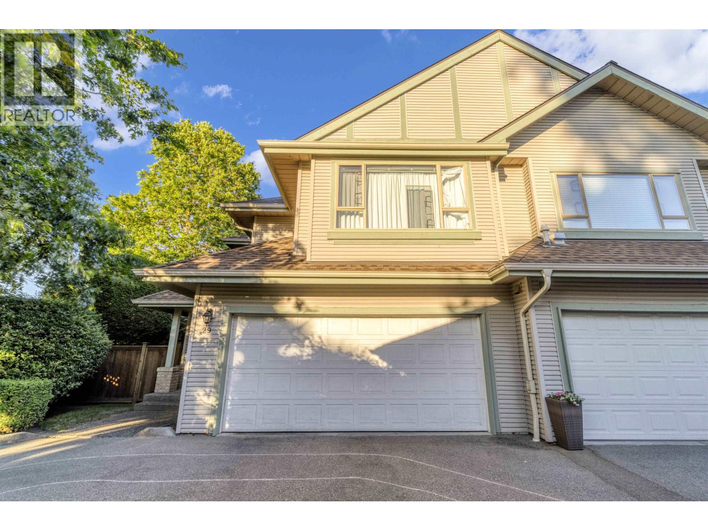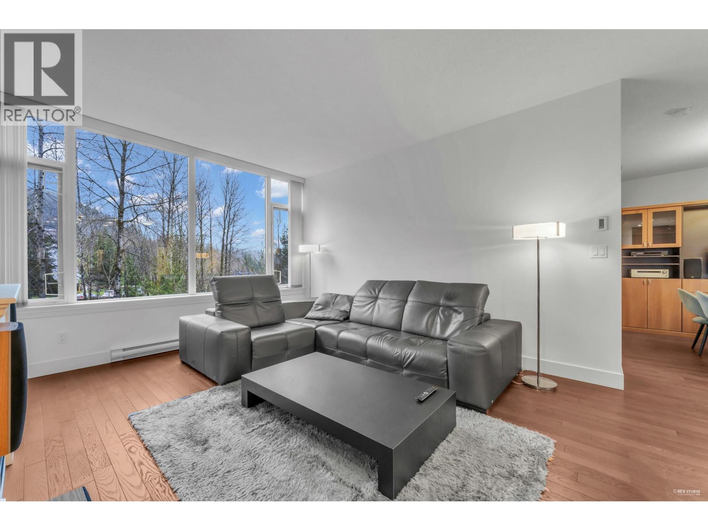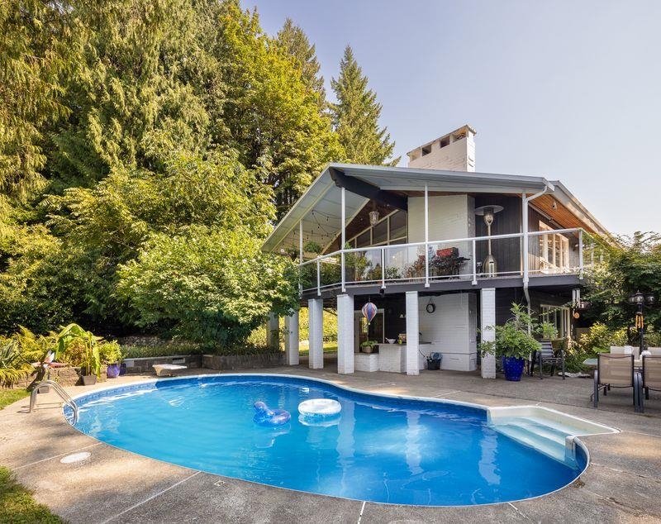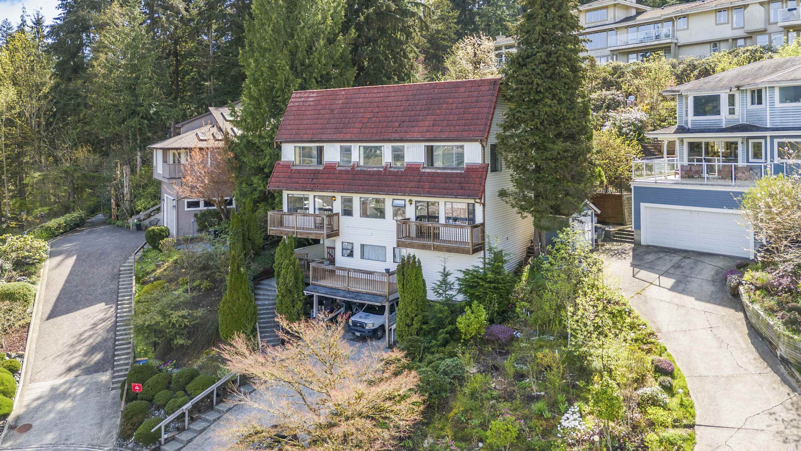- Houseful
- BC
- Port Coquitlam
- Oxford Heights
- 3968 Robin Place
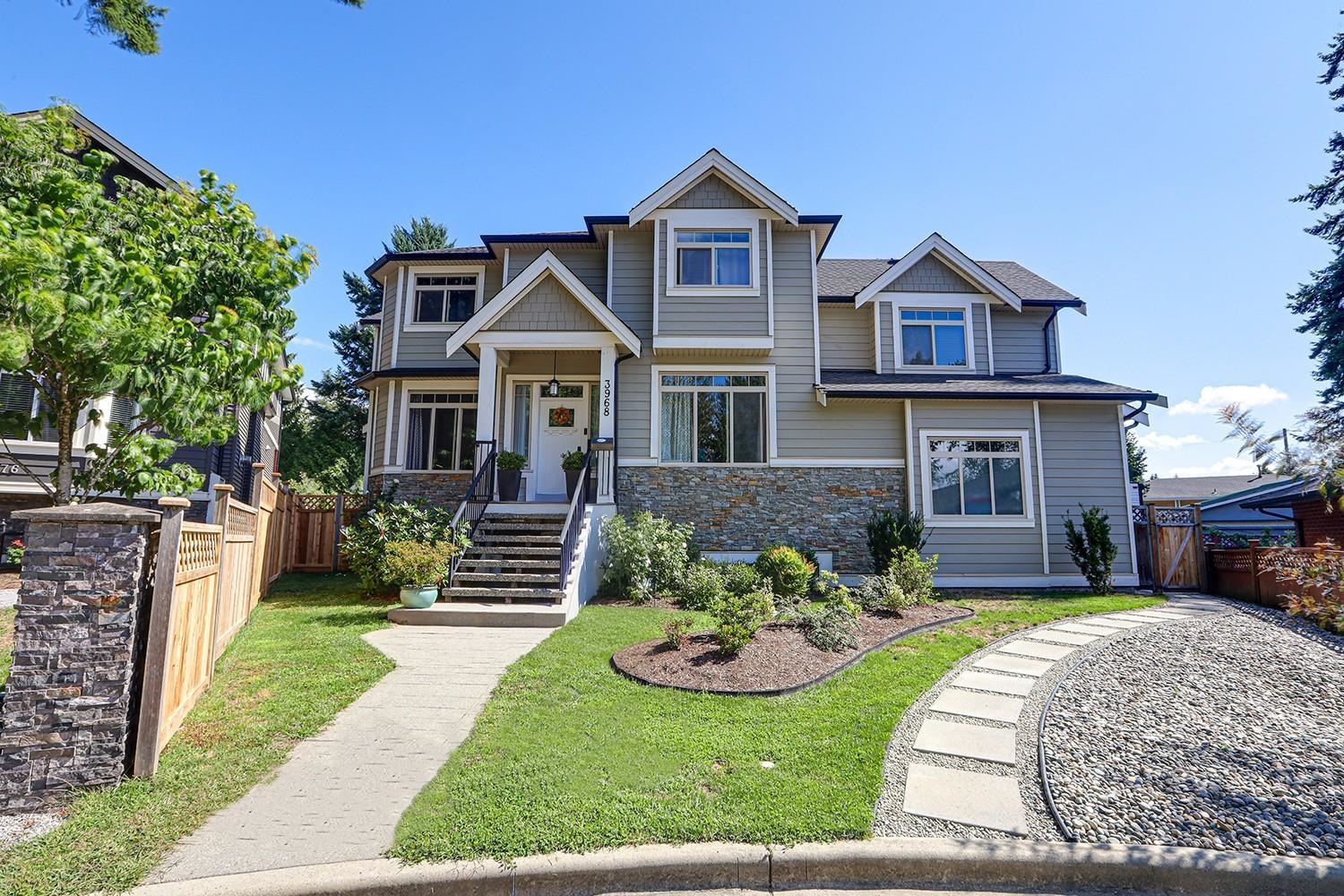
3968 Robin Place
3968 Robin Place
Highlights
Description
- Home value ($/Sqft)$630/Sqft
- Time on Houseful
- Property typeResidential
- Neighbourhood
- CommunityShopping Nearby
- Median school Score
- Year built2014
- Mortgage payment
THIS is THE ONE! QUIET cul-de-sac, in prestigious Oxford Heights, a charming family neighbourhood, close to all schools, shopping & transit - 10 min to skytrain, West Coast Express & bus loop! Meticulously cared for 7 BR & 3 1/2 Bath home, with a LEGAL 2 BR Suite (NEVER rented out, separate entrance & its own laundry!); huge 12 ft ceiling 2 car garage. All on a 6,198 SqFt lot with lane access, perfect for your RV, plus extra parking. Prepare your meals in a gourmet kitchen with gas stove, stainless steel appliances, oversized island & quartz counters. Relax on your large covered deck with gas BBQ hookup and enjoy a huge, beautiful backyard, with plenty of room to play & garden. Watch the video tour, call your agent and make this your home. *** OPEN HOUSE Sat/Sun Sept 6/7 - 2-4 PM ***
Home overview
- Heat source Baseboard, electric, natural gas
- Sewer/ septic Public sewer, sanitary sewer, storm sewer
- Construction materials
- Foundation
- Roof
- Fencing Fenced
- # parking spaces 6
- Parking desc
- # full baths 3
- # half baths 1
- # total bathrooms 4.0
- # of above grade bedrooms
- Appliances Washer/dryer, dishwasher, refrigerator, stove
- Community Shopping nearby
- Area Bc
- Water source Public
- Zoning description Rs1
- Lot dimensions 6198.0
- Lot size (acres) 0.14
- Basement information Full, finished, exterior entry
- Building size 3410.0
- Mls® # R3043598
- Property sub type Single family residence
- Status Active
- Virtual tour
- Tax year 2023
- Living room 3.912m X 4.166m
- Bedroom 2.845m X 3.759m
- Bedroom 2.972m X 3.759m
- Laundry 1.448m X 1.803m
- Media room 3.988m X 3.454m
- Kitchen 2.997m X 4.166m
- Bedroom 3.708m X 4.14m
Level: Above - Walk-in closet 1.727m X 3.327m
Level: Above - Primary bedroom 5.817m X 4.877m
Level: Above - Laundry 1.448m X 1.803m
Level: Above - Bedroom 3.327m X 3.835m
Level: Above - Bedroom 5.766m X 4.242m
Level: Above - Living room 4.166m X 4.166m
Level: Main - Bedroom 3.658m X 3.658m
Level: Main - Kitchen 4.115m X 4.166m
Level: Main - Dining room 6.629m X 4.14m
Level: Main
- Listing type identifier Idx

$-5,731
/ Month

