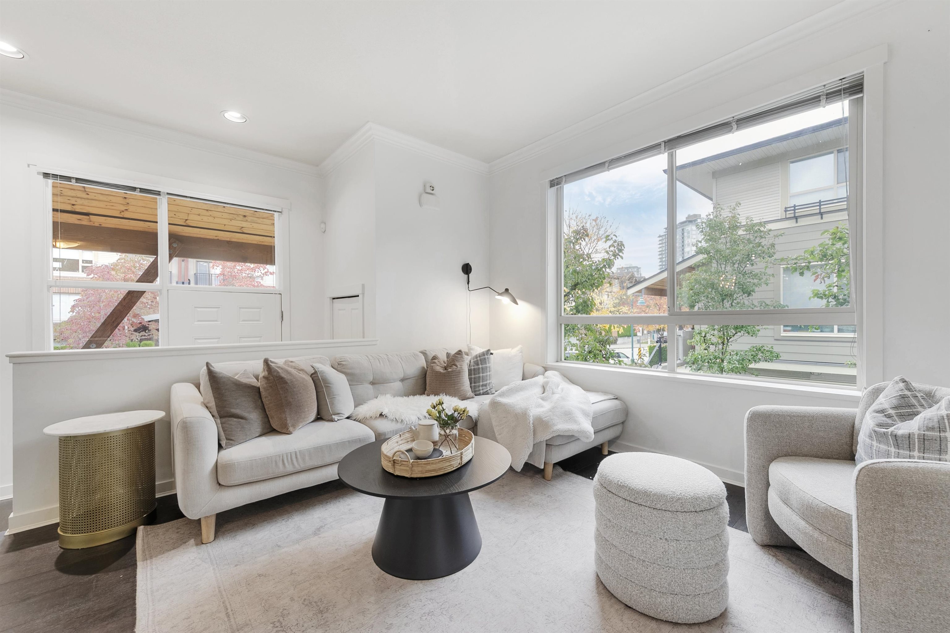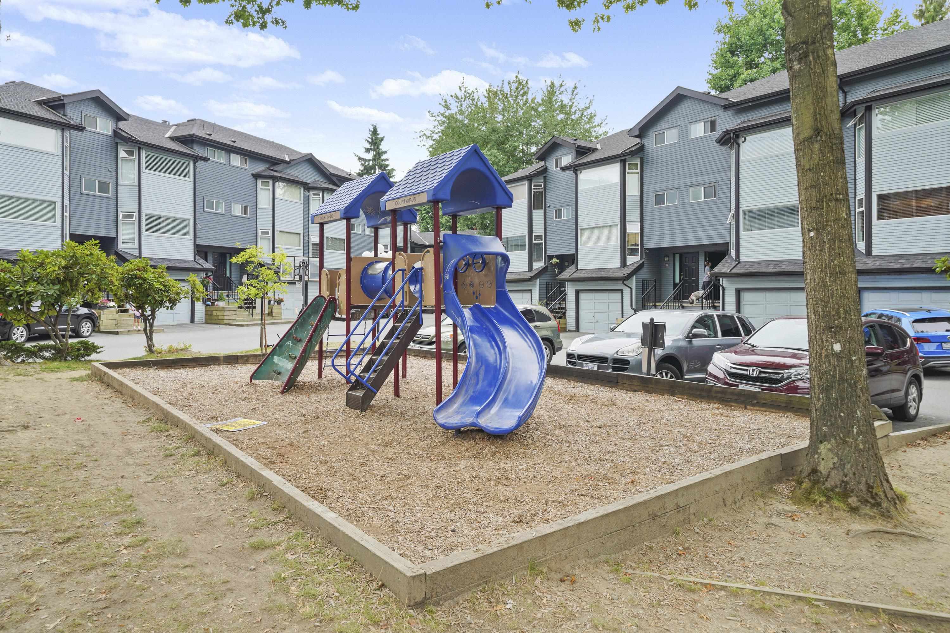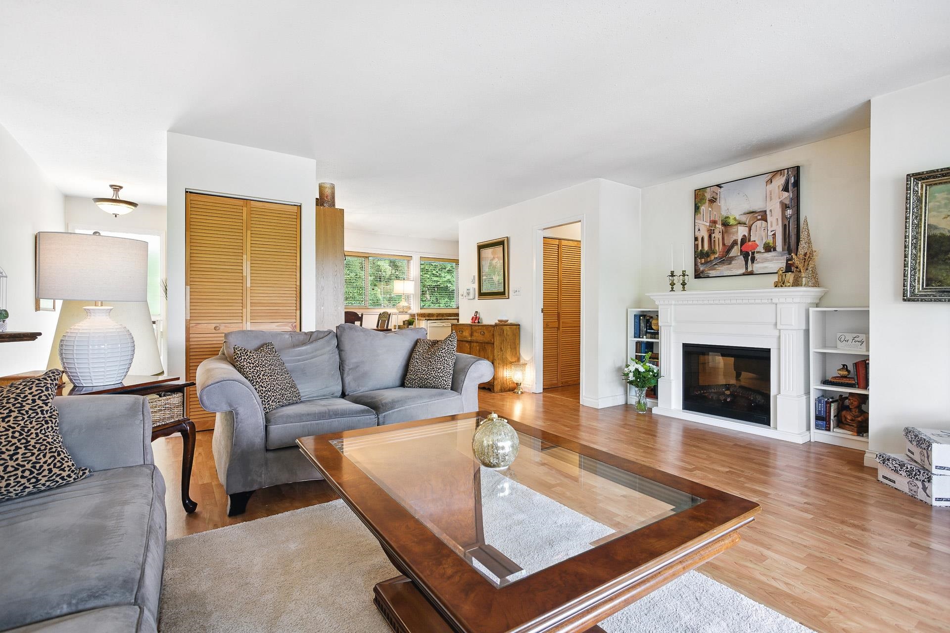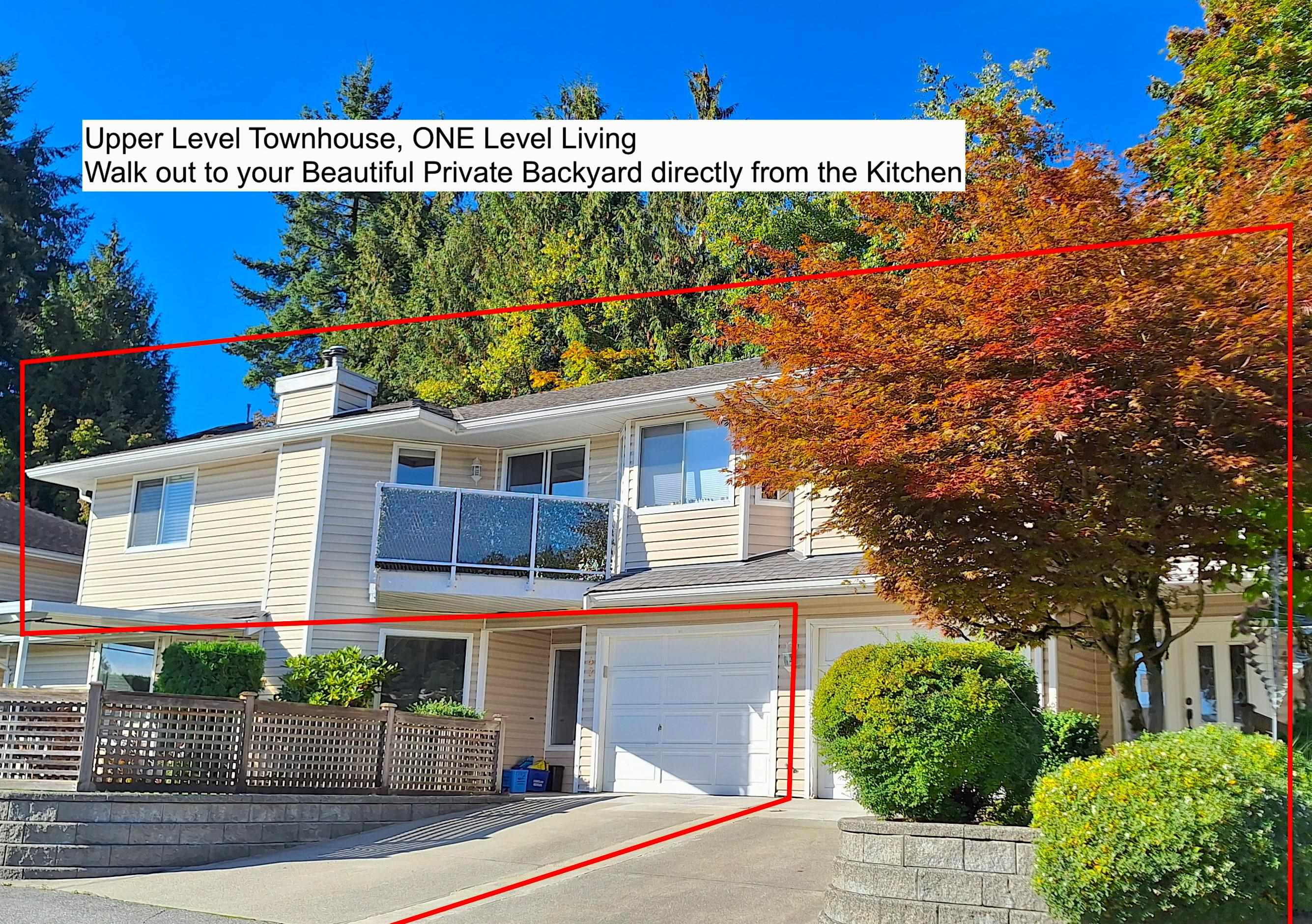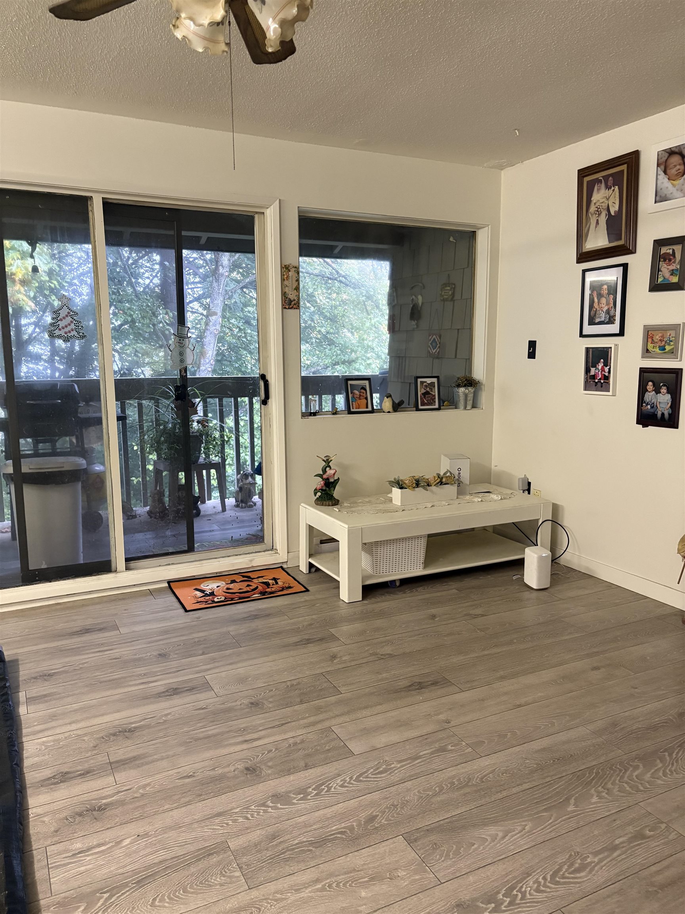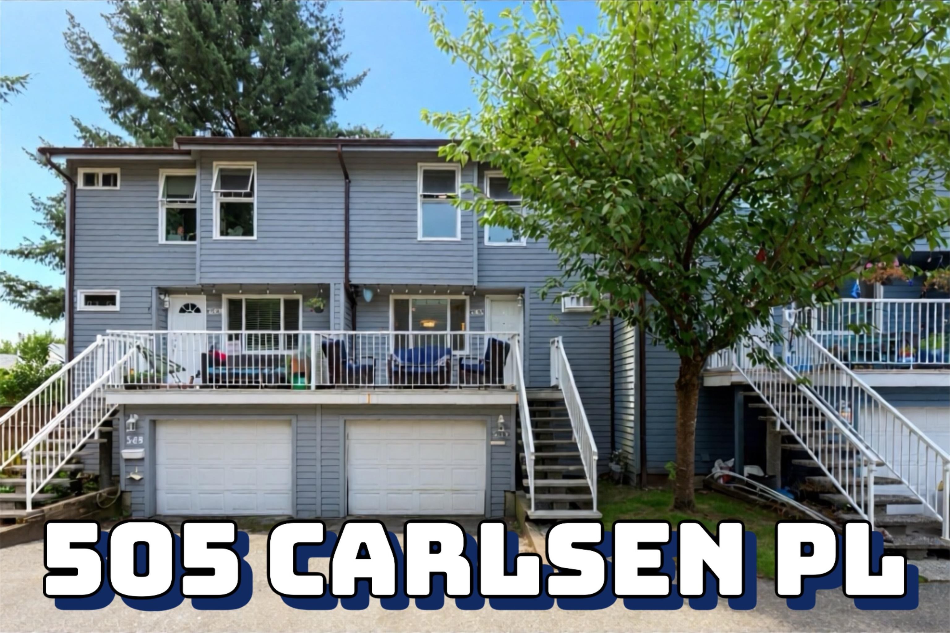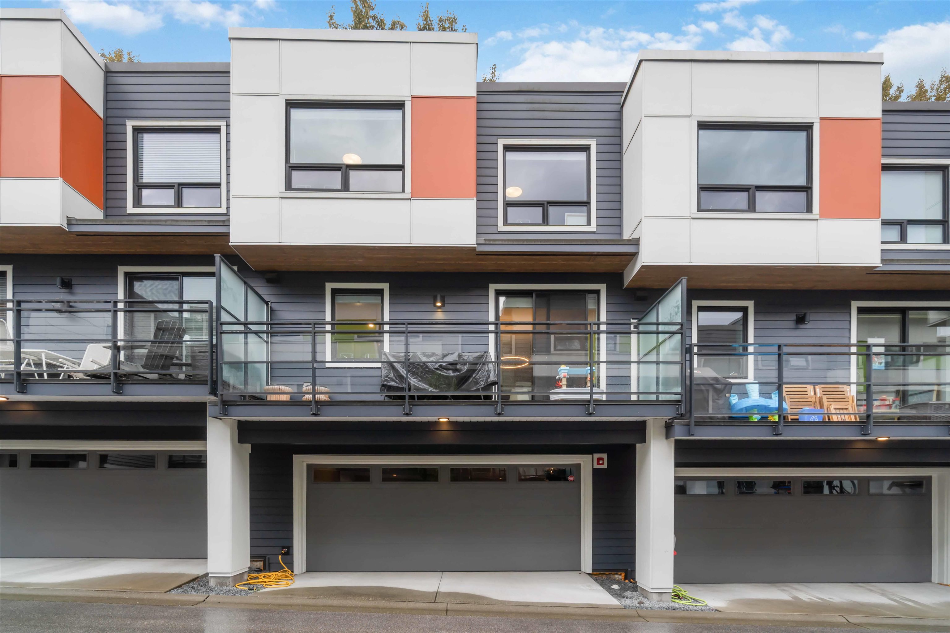- Houseful
- BC
- Port Coquitlam
- Citadel
- 678 Citadel Drive #73
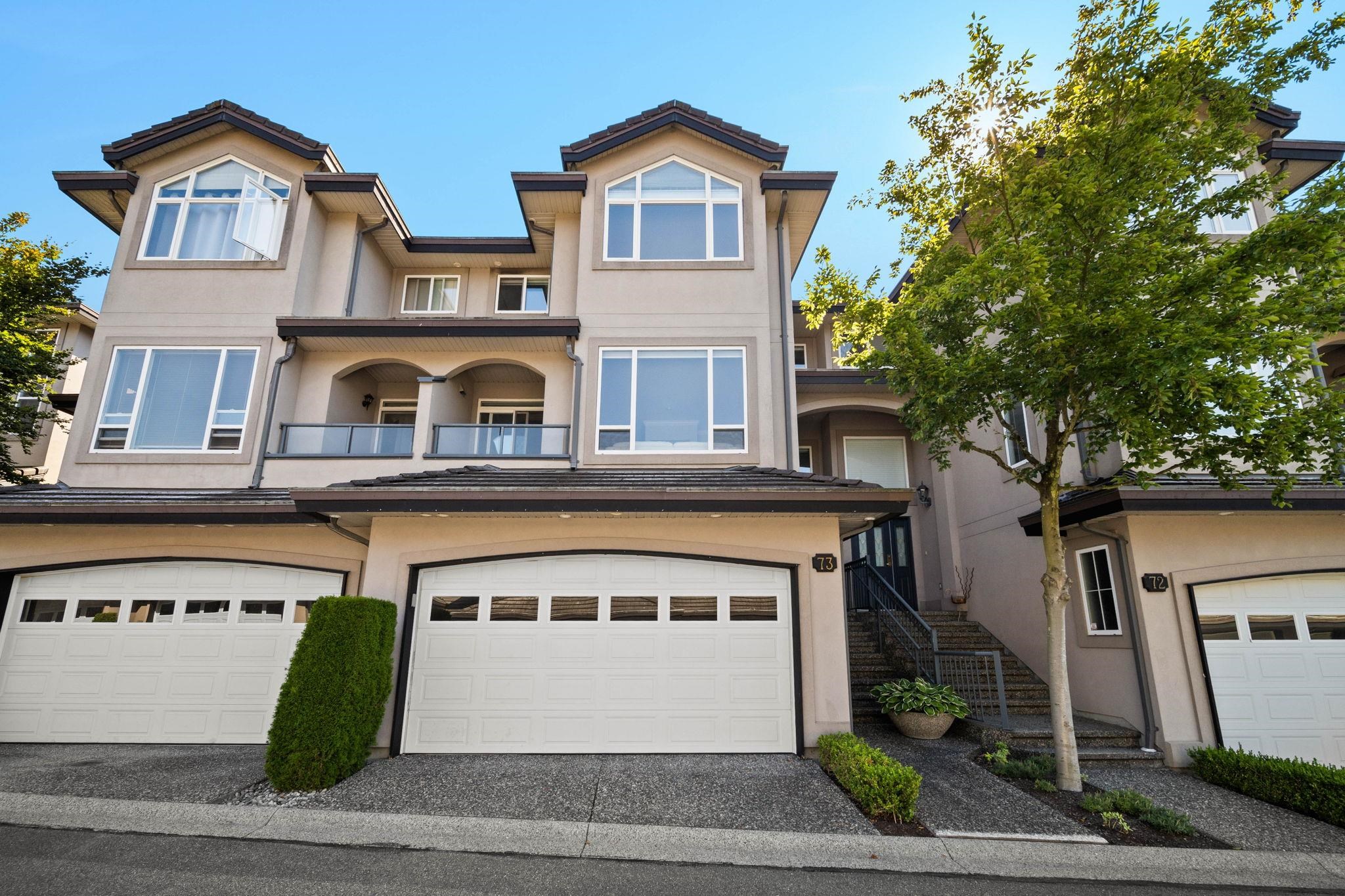
678 Citadel Drive #73
678 Citadel Drive #73
Highlights
Description
- Home value ($/Sqft)$468/Sqft
- Time on Houseful
- Property typeResidential
- Style3 storey
- Neighbourhood
- CommunityGated, Shopping Nearby
- Median school Score
- Year built2001
- Mortgage payment
Welcome to Citadel Pointe! This 2,523 sq. ft. duplex-style townhome lives like a detached home in a secure gated community. Fully renovated, it features a bright kitchen with quartz countertops, stainless steel appliances, and seamless flow to the family room with access to the patio and yard, perfect for entertaining. The main floor offers formal living and dining areas, while upstairs includes 3 bedrooms including a primary suite with walk-in closet. The lower level has a rec room that can serve as a bedroom or media room, plus a den ideal as a home office. Updates include fresh paint, vinyl plank flooring, new carpet, redesigned bathrooms, and updated appliances. Added comforts include AC, hot water on demand, and an EV charger. OPEN HOUSE: Saturday, September 20, 2:00-4:00PM.
Home overview
- Heat source Forced air, heat pump, natural gas
- Sewer/ septic Public sewer, sanitary sewer
- # total stories 3.0
- Construction materials
- Foundation
- Roof
- # parking spaces 2
- Parking desc
- # full baths 2
- # half baths 1
- # total bathrooms 3.0
- # of above grade bedrooms
- Appliances Washer/dryer, dishwasher, refrigerator, stove, microwave
- Community Gated, shopping nearby
- Area Bc
- Subdivision
- View Yes
- Water source Public
- Zoning description Mfd
- Basement information None
- Building size 2523.0
- Mls® # R3041942
- Property sub type Townhouse
- Status Active
- Virtual tour
- Tax year 2023
- Walk-in closet 1.448m X 3.277m
Level: Above - Bedroom 3.658m X 3.683m
Level: Above - Bedroom 3.505m X 3.124m
Level: Above - Primary bedroom 4.445m X 3.962m
Level: Above - Utility 2.972m X 1.219m
Level: Basement - Office 4.191m X 2.413m
Level: Basement - Bedroom 3.708m X 5.131m
Level: Basement - Family room 3.912m X 4.775m
Level: Main - Living room 4.343m X 3.962m
Level: Main - Kitchen 3.2m X 2.896m
Level: Main - Dining room 4.826m X 2.515m
Level: Main - Eating area 1.956m X 3.556m
Level: Main - Laundry 1.524m X 1.727m
Level: Main - Foyer 2.007m X 1.778m
Level: Main
- Listing type identifier Idx

$-3,146
/ Month

