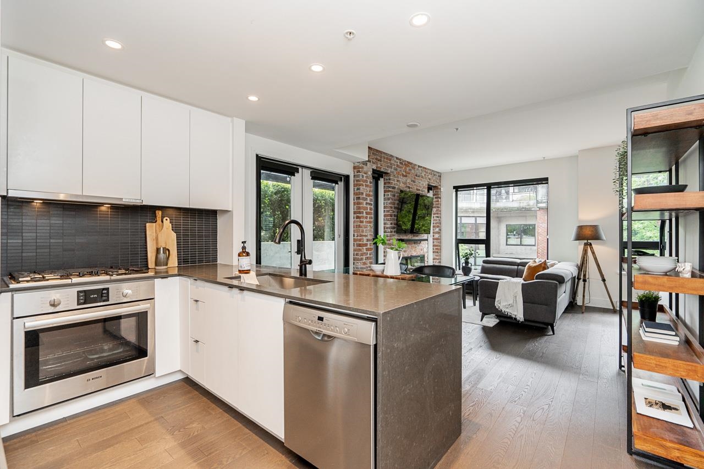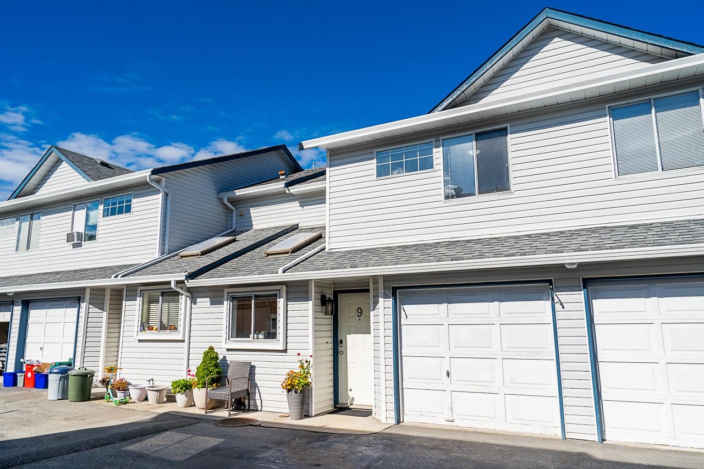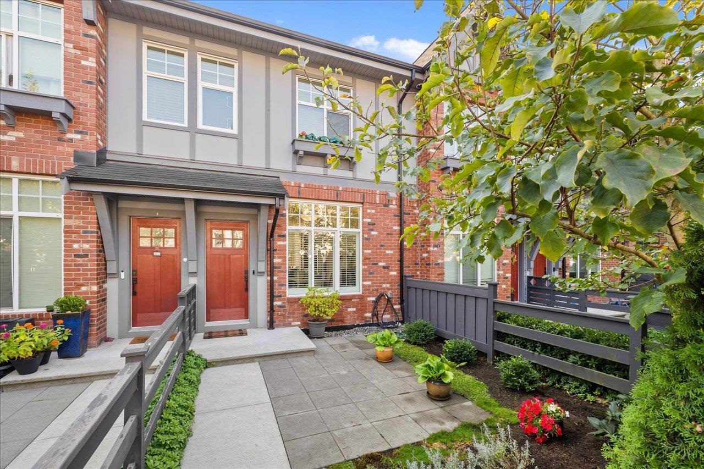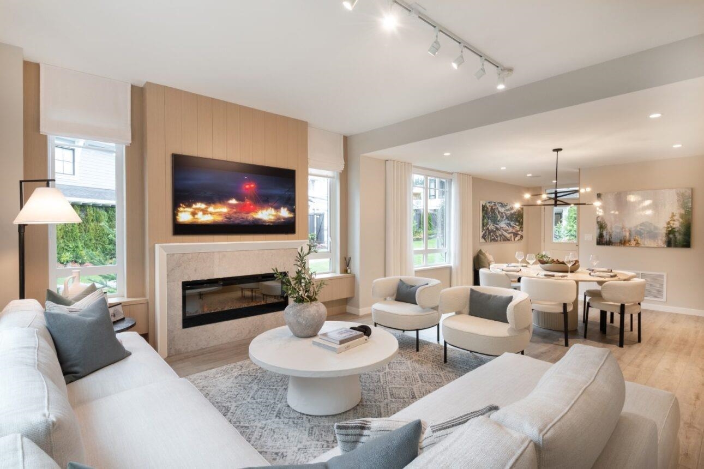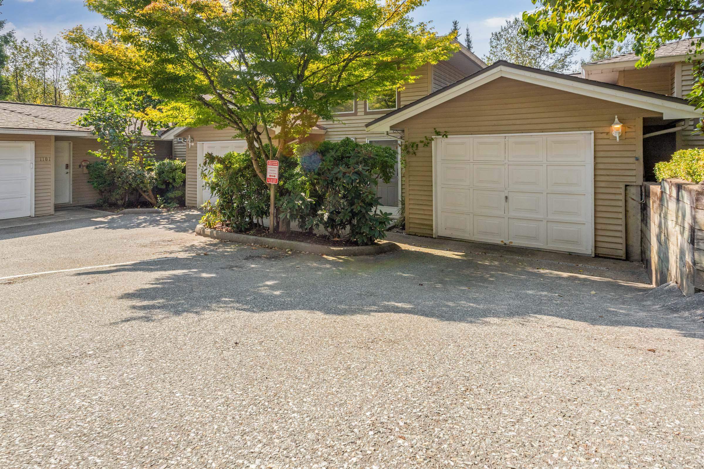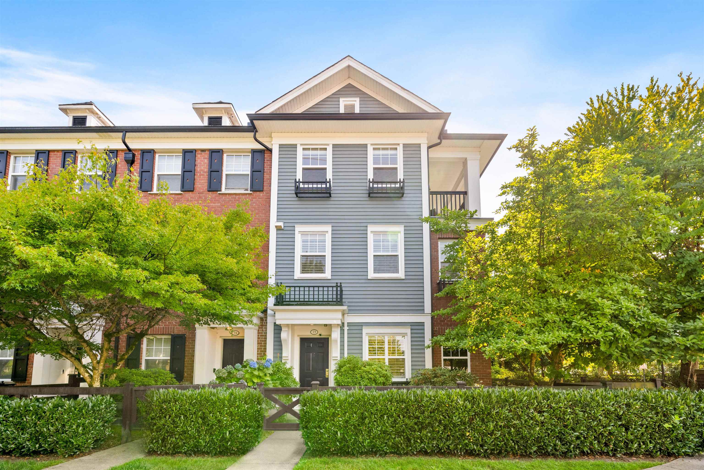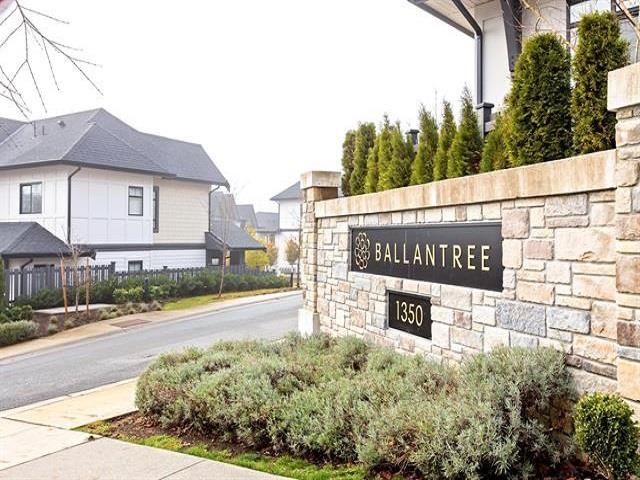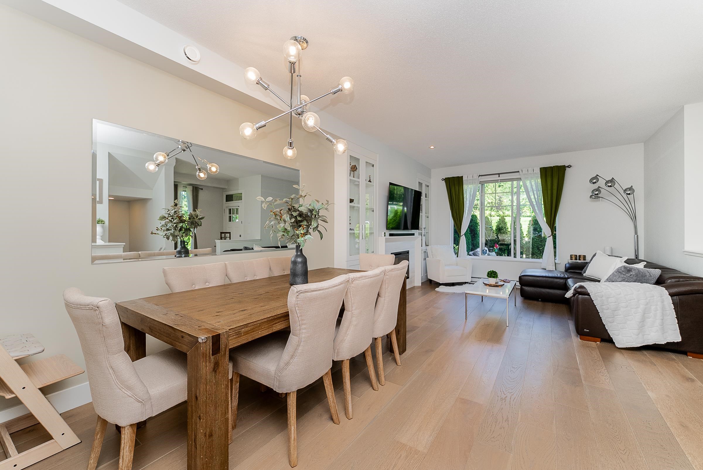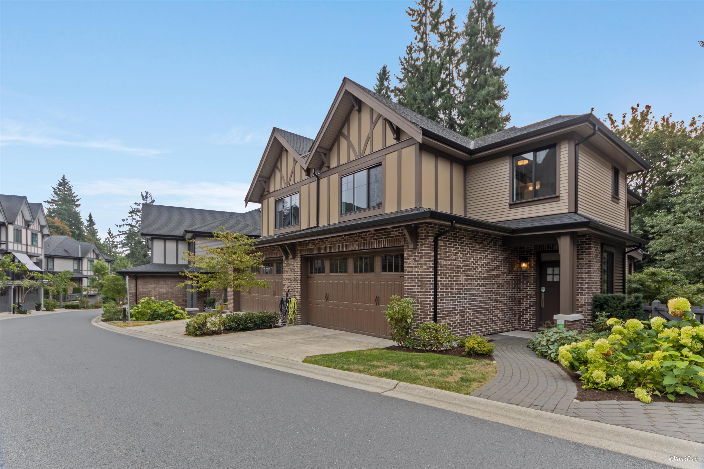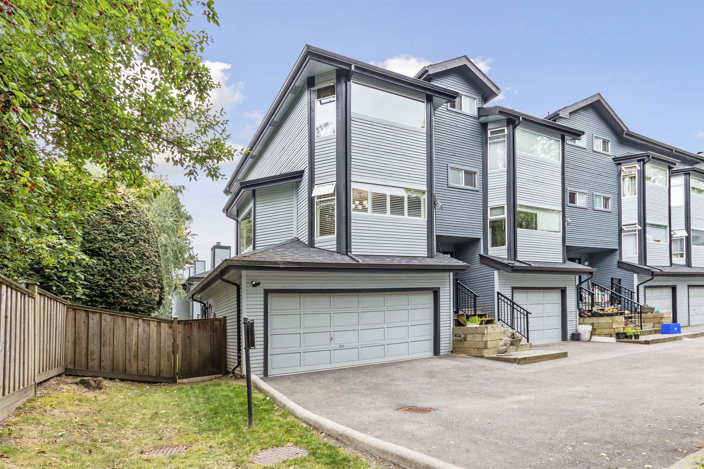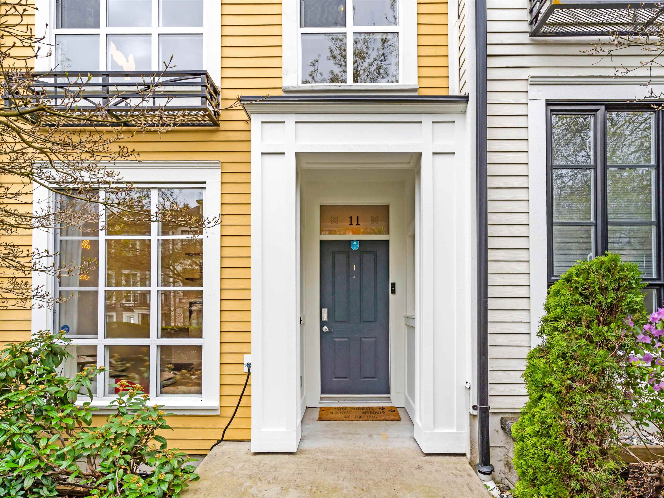- Houseful
- BC
- Port Coquitlam
- Riverwood
- 758 Riverside Drive #53
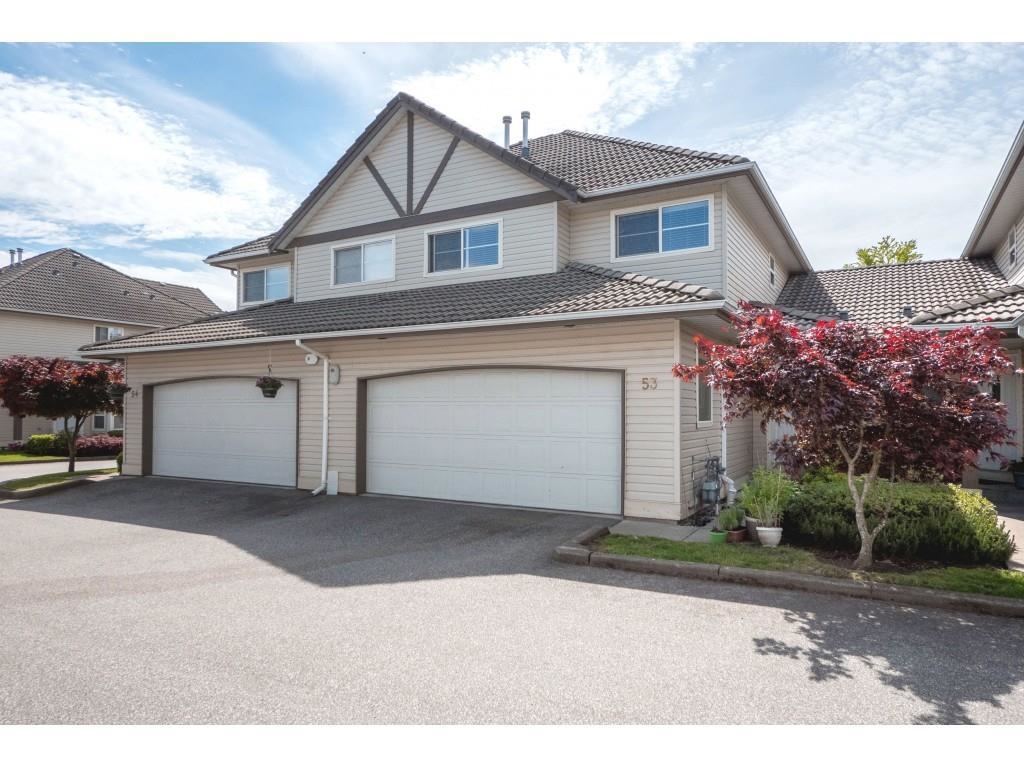
758 Riverside Drive #53
For Sale
New 7 Days
$1,049,900
3 beds
3 baths
1,856 Sqft
758 Riverside Drive #53
For Sale
New 7 Days
$1,049,900
3 beds
3 baths
1,856 Sqft
Highlights
Description
- Home value ($/Sqft)$566/Sqft
- Time on Houseful
- Property typeResidential
- Neighbourhood
- CommunityShopping Nearby
- Median school Score
- Year built1996
- Mortgage payment
LARGE over 1800 sqft, 3BDRM 3BATH TOWNHOUSE! This is the first time on the market for this original owner home. Be in one of the best neighborhoods of Port Coquitlam at Riverland Estates. This 2 level townhouse has a number of updates throughout. Newer furnace and hot water tank. Newer elegant hardwood flooring. Newer appliances including gas stove. Enjoy a "real" garage with side-by-side parking. Home offers 3 bedrooms up with large en-suite and walk-in closet in the Master. Relax by the gas fireplace and read a book or head to the private backyard to have a BBQ with your friends. If you'd rather explore, walk over to Blakeburn park or a quick hop to your major shopping. Close to schools and transit.
MLS®#R3041656 updated 3 days ago.
Houseful checked MLS® for data 3 days ago.
Home overview
Amenities / Utilities
- Heat source Forced air, natural gas
- Sewer/ septic Public sewer
Exterior
- # total stories 2.0
- Construction materials
- Foundation
- Roof
- # parking spaces 2
- Parking desc
Interior
- # full baths 2
- # half baths 1
- # total bathrooms 3.0
- # of above grade bedrooms
- Appliances Washer/dryer, dishwasher, refrigerator, stove
Location
- Community Shopping nearby
- Area Bc
- Subdivision
- Water source Public
- Zoning description Strata
- Directions 12e74b4059c5e9281aae12e5ee1a6636
Overview
- Basement information Partial
- Building size 1856.0
- Mls® # R3041656
- Property sub type Townhouse
- Status Active
- Tax year 2023
Rooms Information
metric
- Walk-in closet 1.702m X 1.981m
Level: Above - Bedroom 3.175m X 3.708m
Level: Above - Primary bedroom 4.267m X 4.674m
Level: Above - Bedroom 2.794m X 3.099m
Level: Above - Dining room 3.81m X 3.454m
Level: Main - Family room 3.937m X 4.14m
Level: Main - Laundry 1.753m X 2.337m
Level: Main - Kitchen 4.318m X 3.556m
Level: Main - Living room 3.988m X 3.429m
Level: Main - Patio 5.69m X 2.87m
Level: Main
SOA_HOUSEKEEPING_ATTRS
- Listing type identifier Idx

Lock your rate with RBC pre-approval
Mortgage rate is for illustrative purposes only. Please check RBC.com/mortgages for the current mortgage rates
$-2,800
/ Month25 Years fixed, 20% down payment, % interest
$
$
$
%
$
%

Schedule a viewing
No obligation or purchase necessary, cancel at any time
Nearby Homes
Real estate & homes for sale nearby

