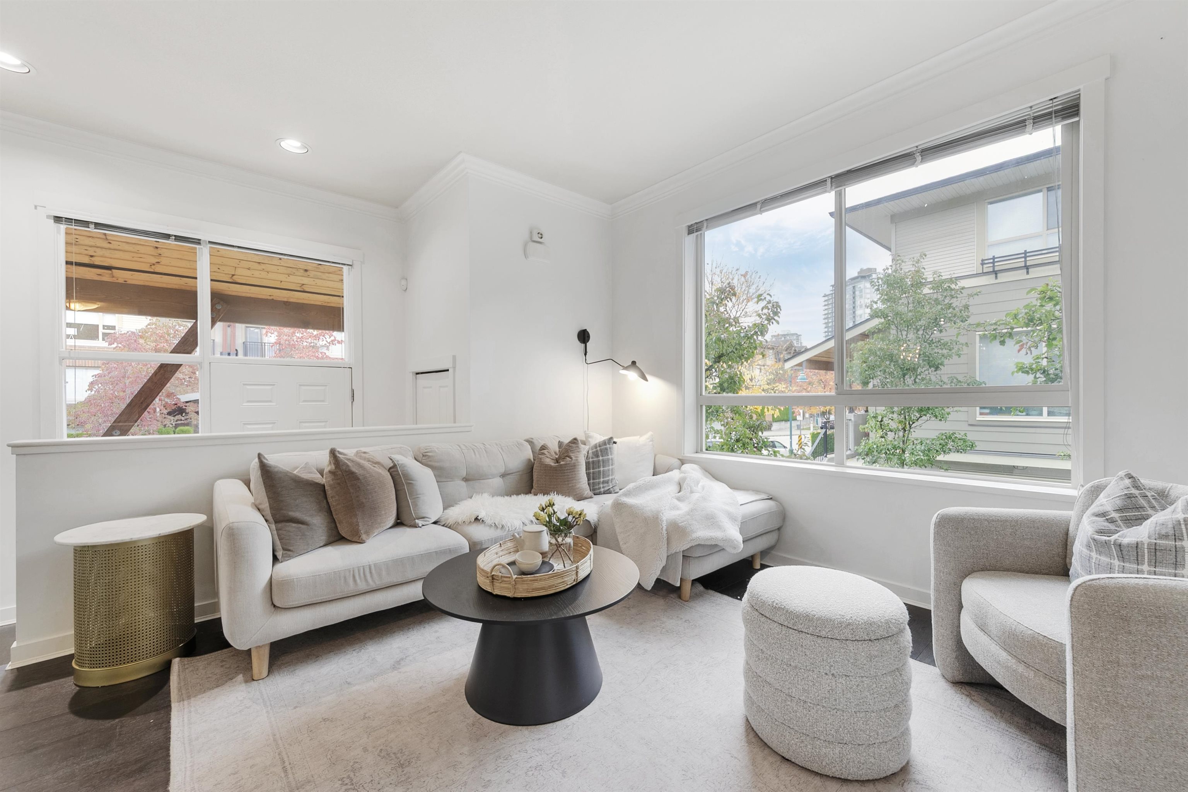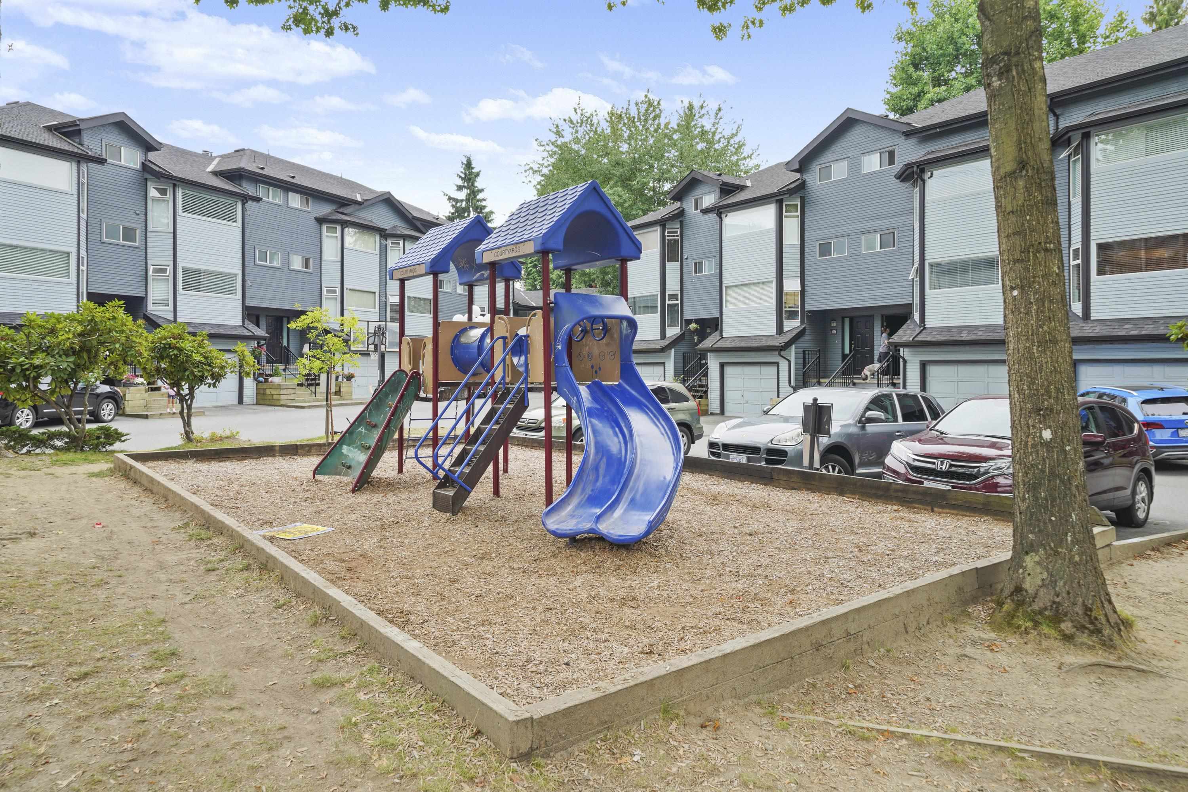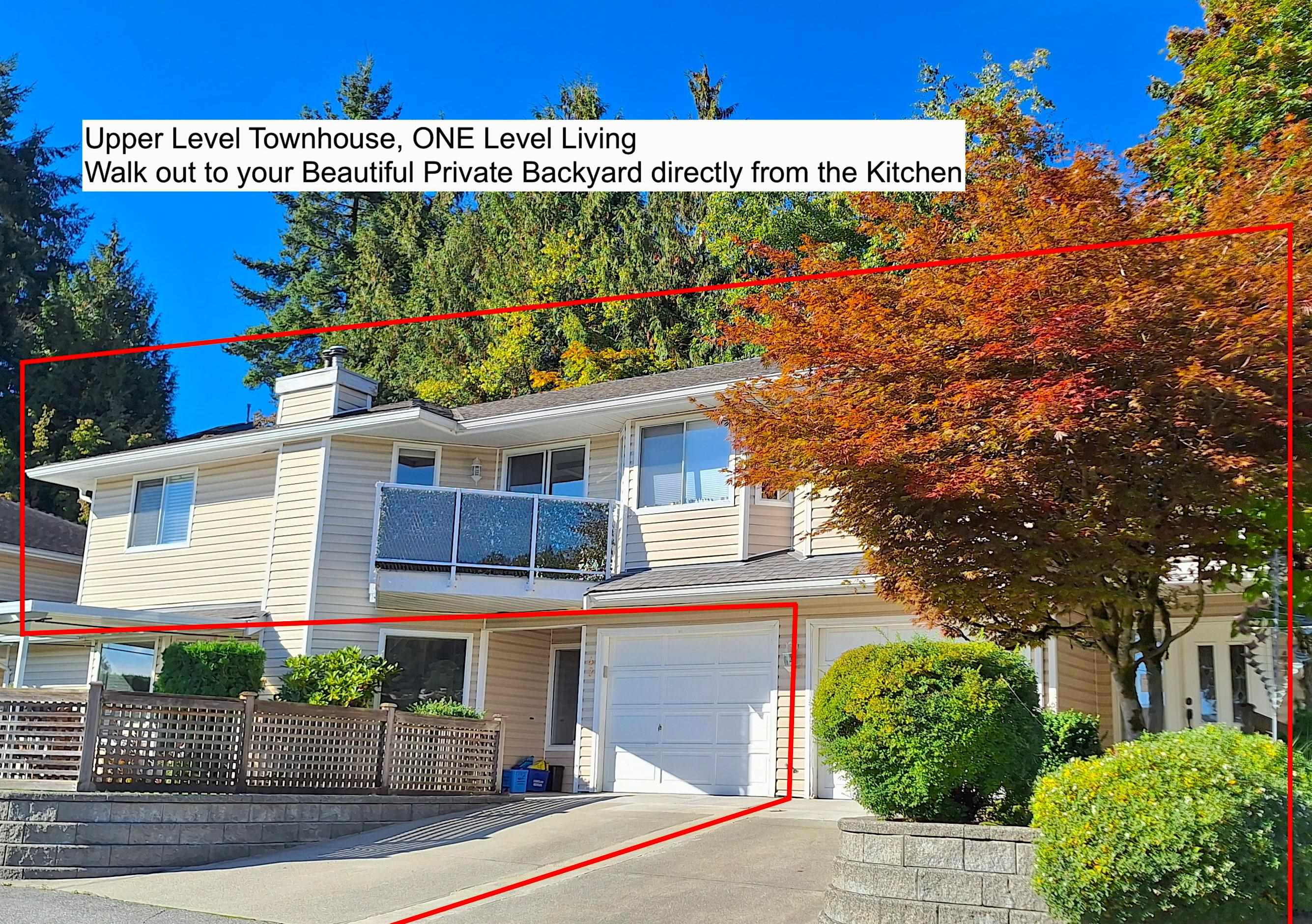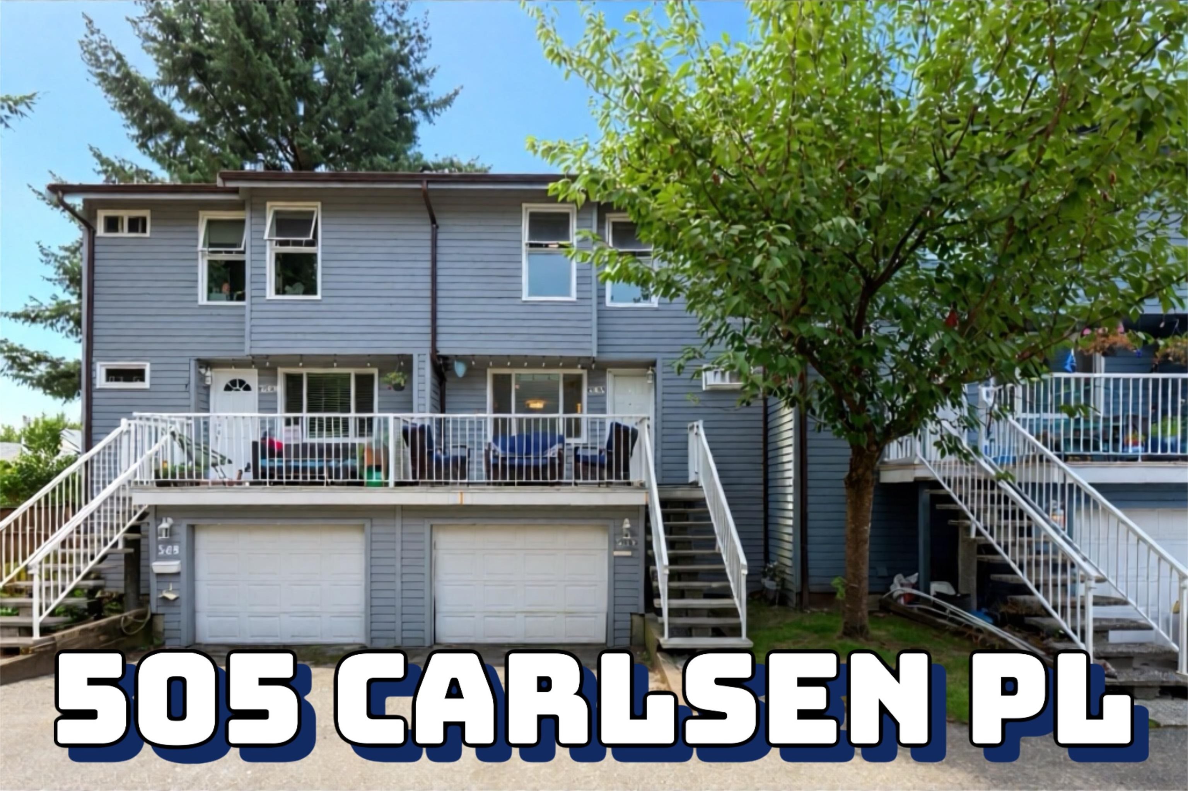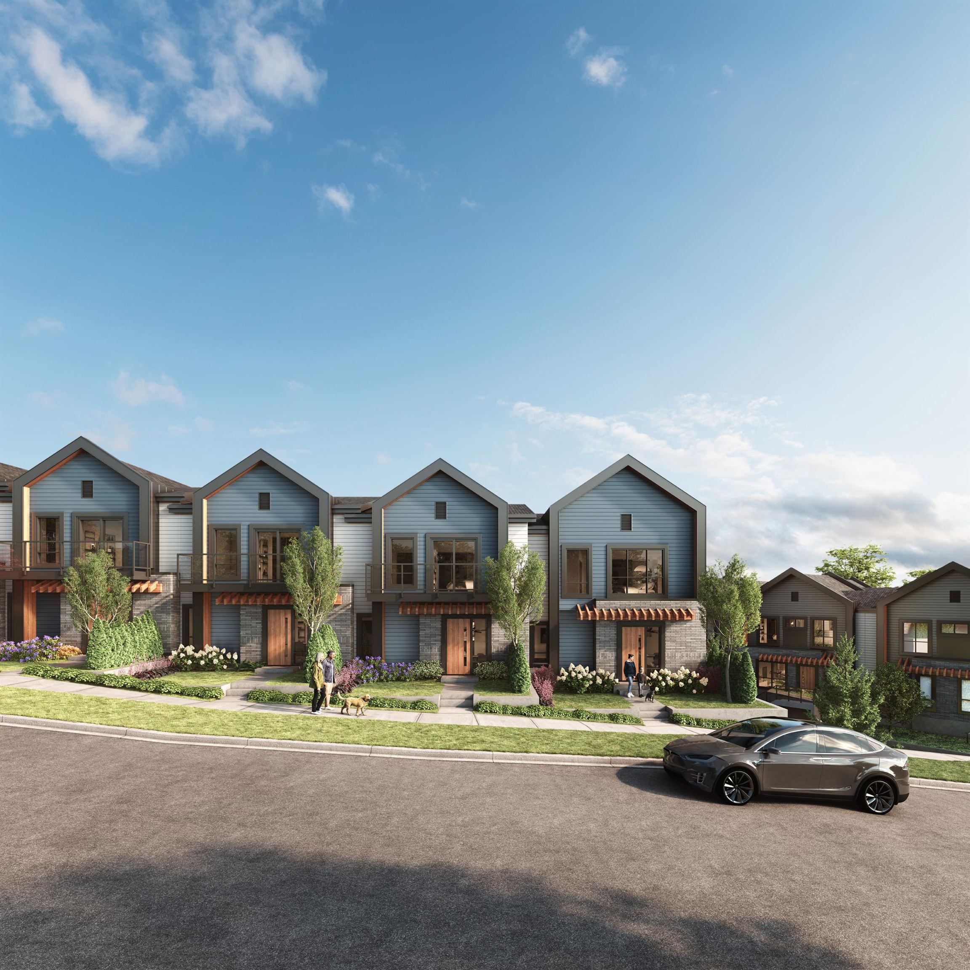- Houseful
- BC
- Port Coquitlam
- Citadel
- 788 Citadel Drive #12
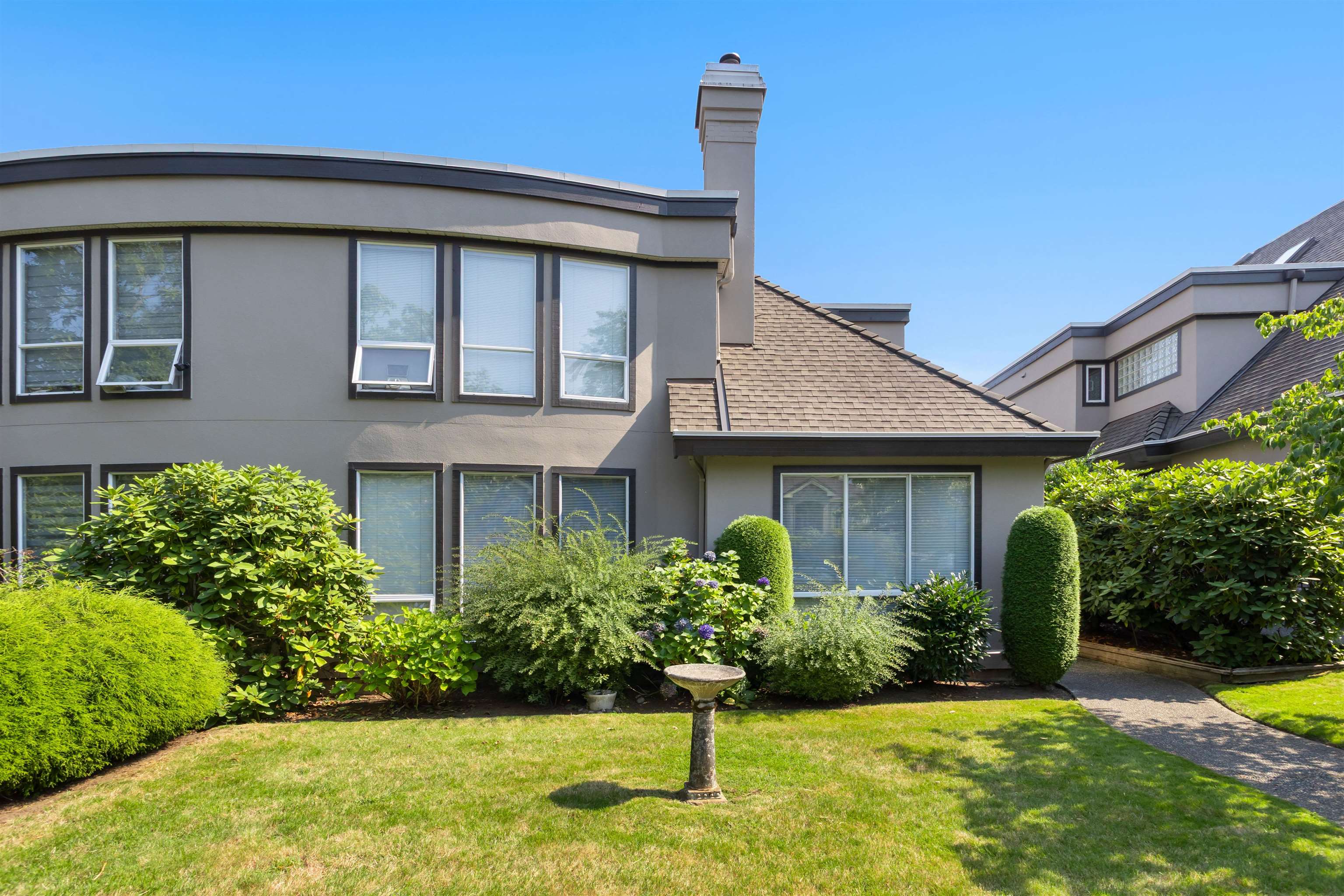
788 Citadel Drive #12
For Sale
57 Days
$1,477,000 $29K
$1,448,000
3 beds
4 baths
3,705 Sqft
788 Citadel Drive #12
For Sale
57 Days
$1,477,000 $29K
$1,448,000
3 beds
4 baths
3,705 Sqft
Highlights
Description
- Home value ($/Sqft)$391/Sqft
- Time on Houseful
- Property typeResidential
- Neighbourhood
- CommunityShopping Nearby
- Median school Score
- Year built1993
- Mortgage payment
5 reasons you'll love this townhome; 1. This RARE DUPLEX style townhouse has over 3,700 square feet of living space! 2. AMAZING LOCATION in the gated Citadel Bluff Complex, close to Castle Park Elementary, Citadel Middle School, Castle Park, 2min walk to transit, Colony Farms dyke trails, easy access to the #1 highway. 3. HUGE PRIMARY BEDROOM with a massive 5piece ensuite inc. jacuzzi tub. 4. This home is an ENTERTAINER'S DREAM, amazing kitchen, sunken living room, and best of all your very own bar on the lower level, perfect for hosting your guests. 5.NEVER HAVE TO WORRY ABOUT PARKING, this townhome comes with a double garage, a driveway to park cars in front of the garage, PLUS street parking right in front of your unit.
MLS®#R3040120 updated 2 weeks ago.
Houseful checked MLS® for data 2 weeks ago.
Home overview
Amenities / Utilities
- Heat source Baseboard, forced air
- Sewer/ septic Public sewer, sanitary sewer, storm sewer
Exterior
- Construction materials
- Foundation
- Roof
- # parking spaces 4
- Parking desc
Interior
- # full baths 2
- # half baths 2
- # total bathrooms 4.0
- # of above grade bedrooms
- Appliances Washer/dryer, dishwasher, refrigerator, stove
Location
- Community Shopping nearby
- Area Bc
- Water source Public
- Zoning description Rth1
- Directions 6821607a97074551b9782383214d1ec2
Overview
- Basement information Full
- Building size 3705.0
- Mls® # R3040120
- Property sub type Townhouse
- Status Active
- Virtual tour
- Tax year 2024
Rooms Information
metric
- Bedroom 2.896m X 3.404m
Level: Above - Bedroom 3.734m X 3.632m
Level: Above - Den 2.743m X 1.854m
Level: Above - Primary bedroom 6.909m X 4.216m
Level: Above - Storage 1.93m X 1.651m
Level: Basement - Gym 4.318m X 4.47m
Level: Basement - Flex room 3.988m X 1.905m
Level: Basement - Storage 2.565m X 3.327m
Level: Basement - Bar room 5.232m X 2.794m
Level: Basement - Utility 2.794m X 2.007m
Level: Basement - Recreation room 5.664m X 5.029m
Level: Basement - Foyer 2.743m X 2.794m
Level: Main - Eating area 2.515m X 3.429m
Level: Main - Living room 5.69m X 4.42m
Level: Main - Kitchen 3.632m X 3.429m
Level: Main - Dining room 4.166m X 3.886m
Level: Main - Family room 3.734m X 3.785m
Level: Main
SOA_HOUSEKEEPING_ATTRS
- Listing type identifier Idx

Lock your rate with RBC pre-approval
Mortgage rate is for illustrative purposes only. Please check RBC.com/mortgages for the current mortgage rates
$-3,861
/ Month25 Years fixed, 20% down payment, % interest
$
$
$
%
$
%

Schedule a viewing
No obligation or purchase necessary, cancel at any time
Nearby Homes
Real estate & homes for sale nearby

