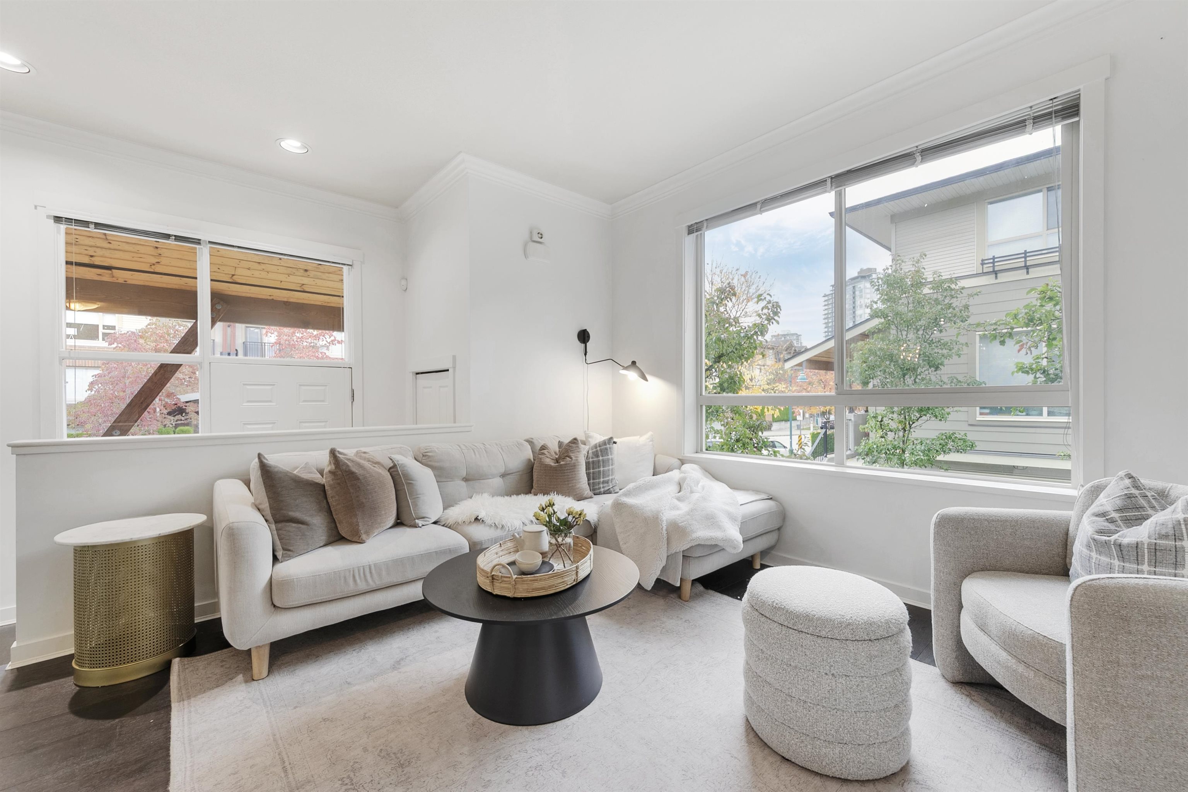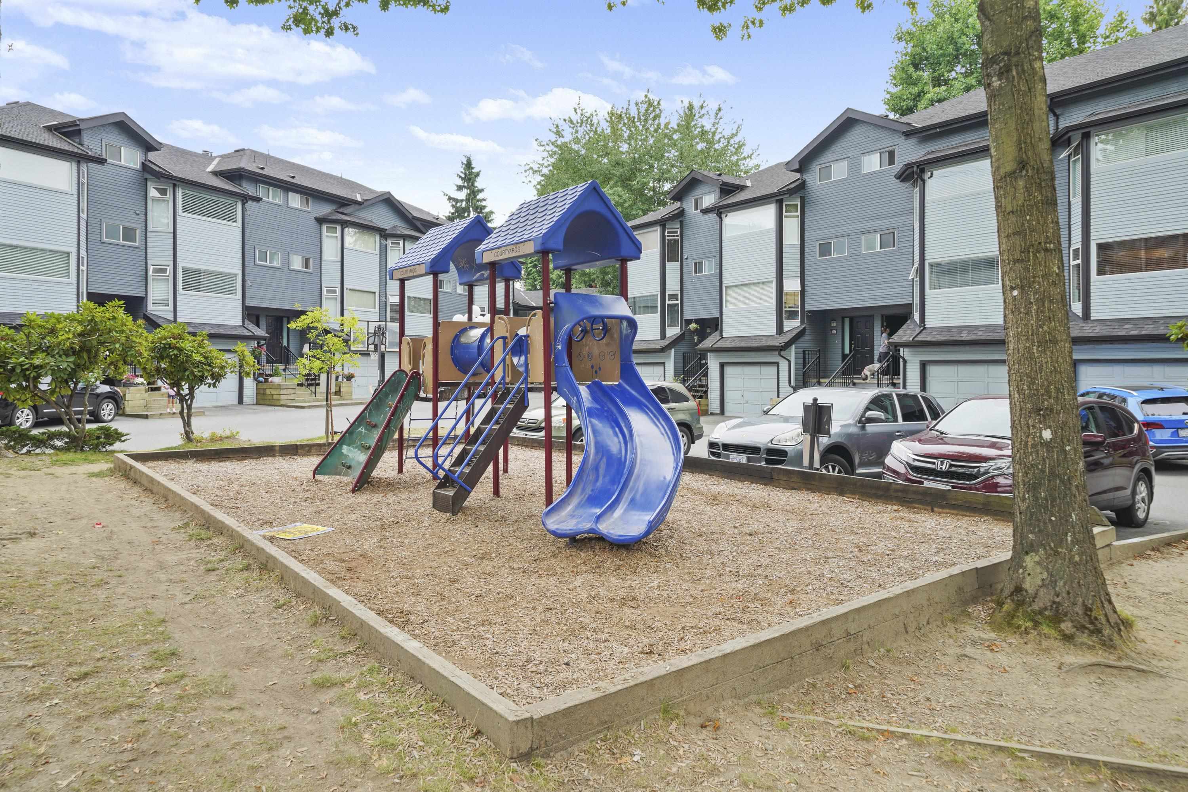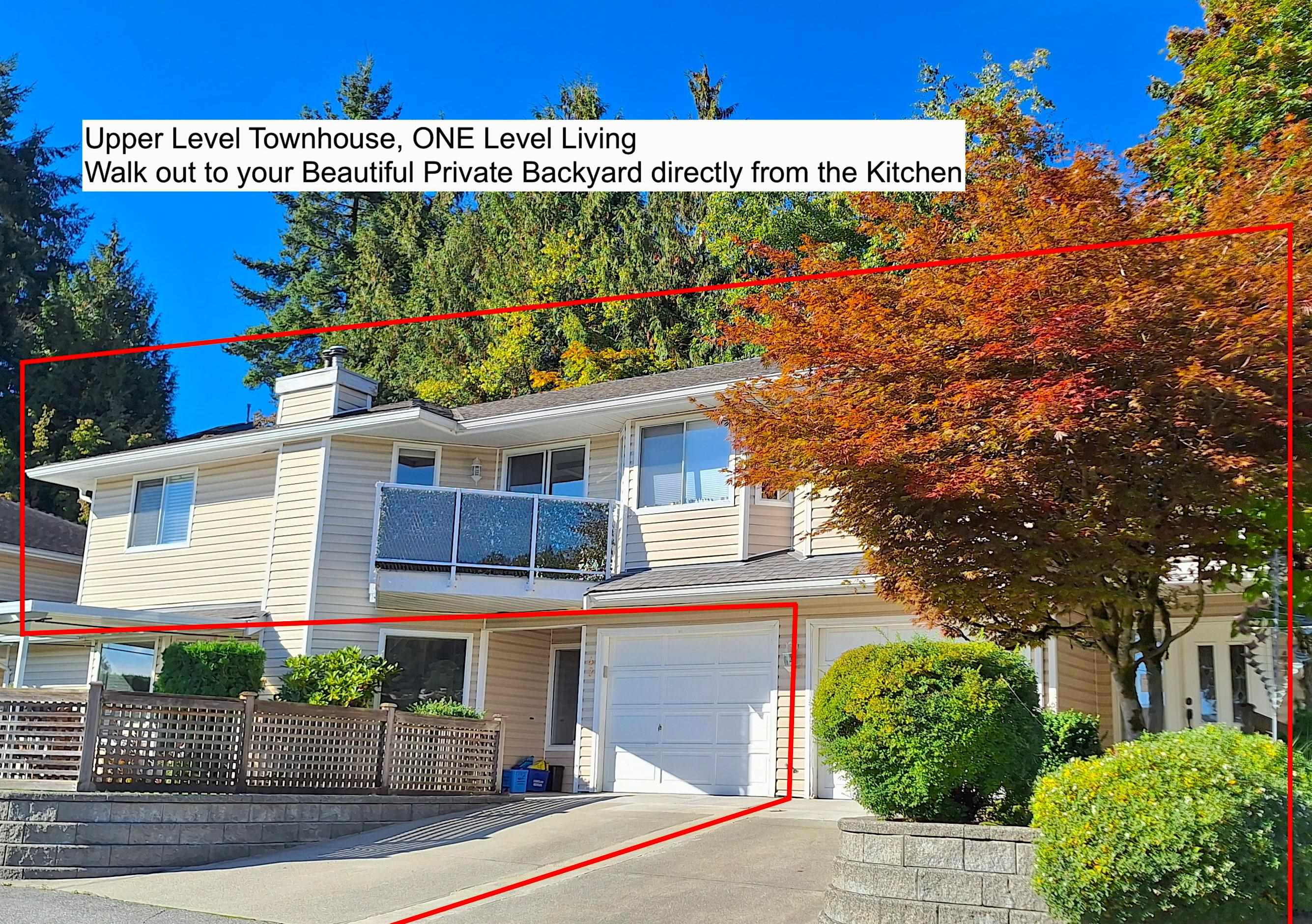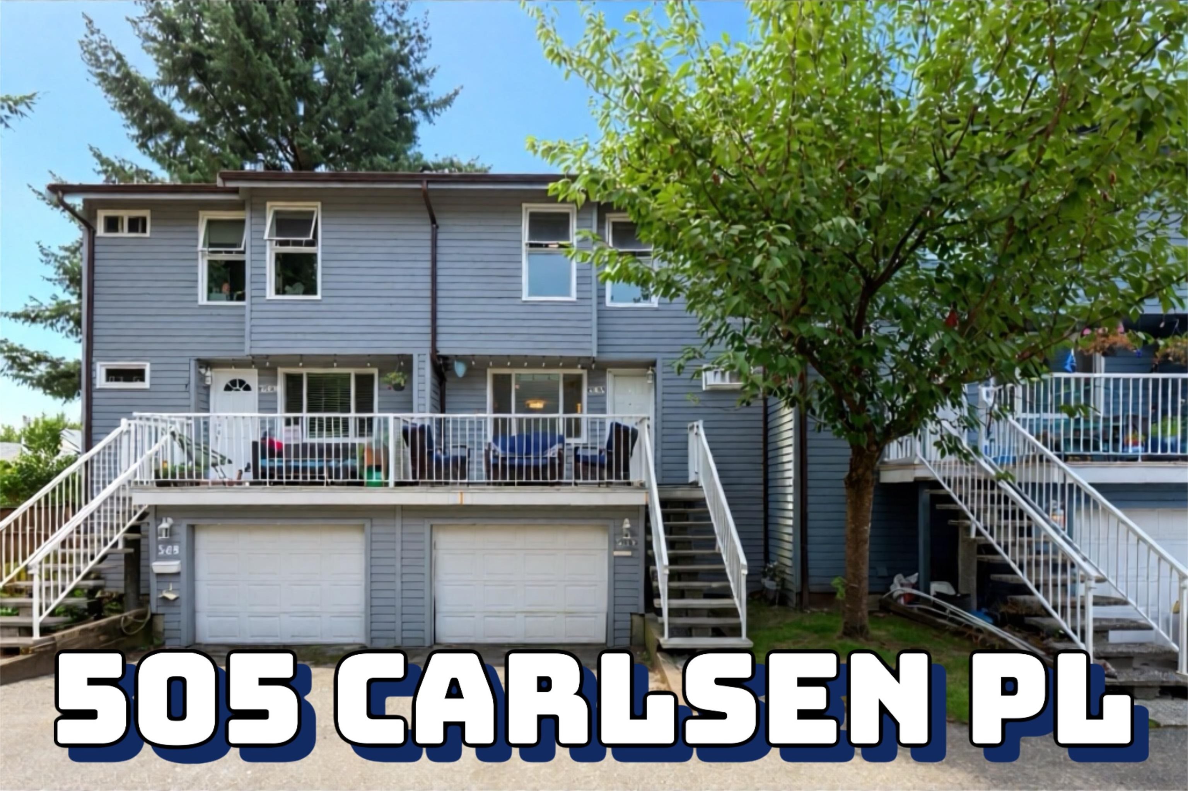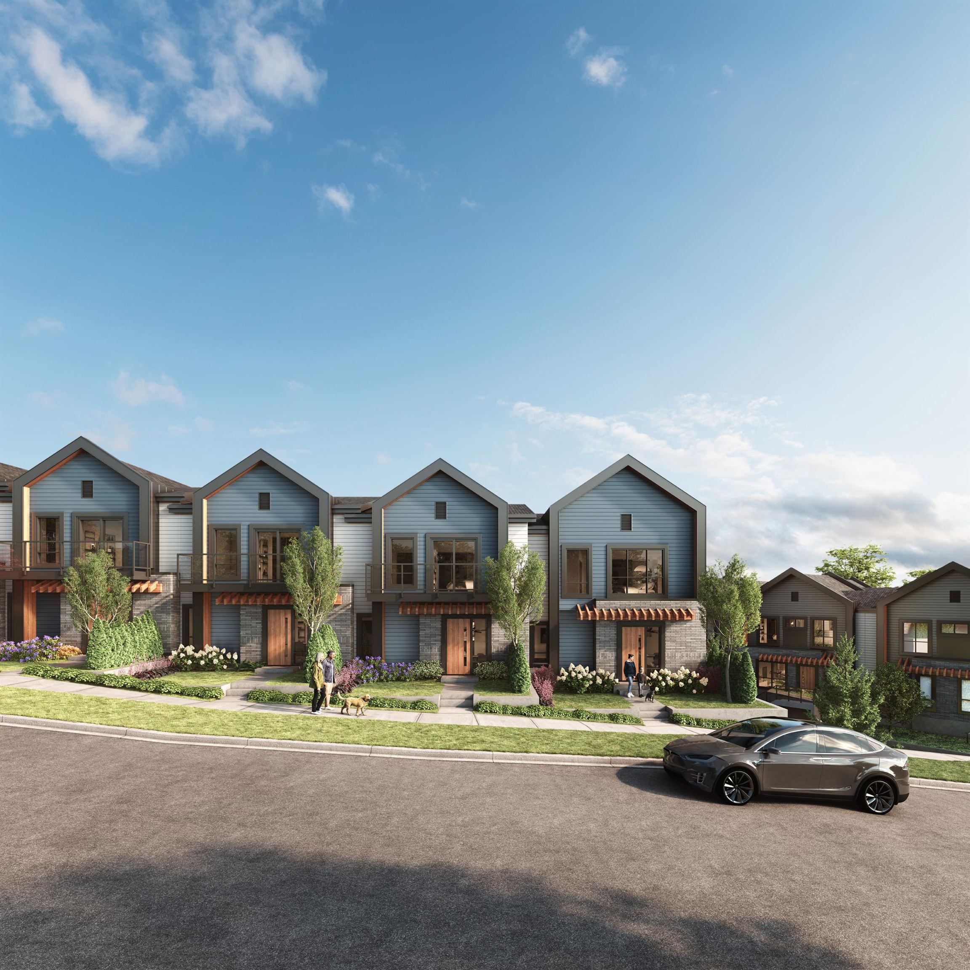- Houseful
- BC
- Port Coquitlam
- Citadel
- 788 Citadel Drive #15
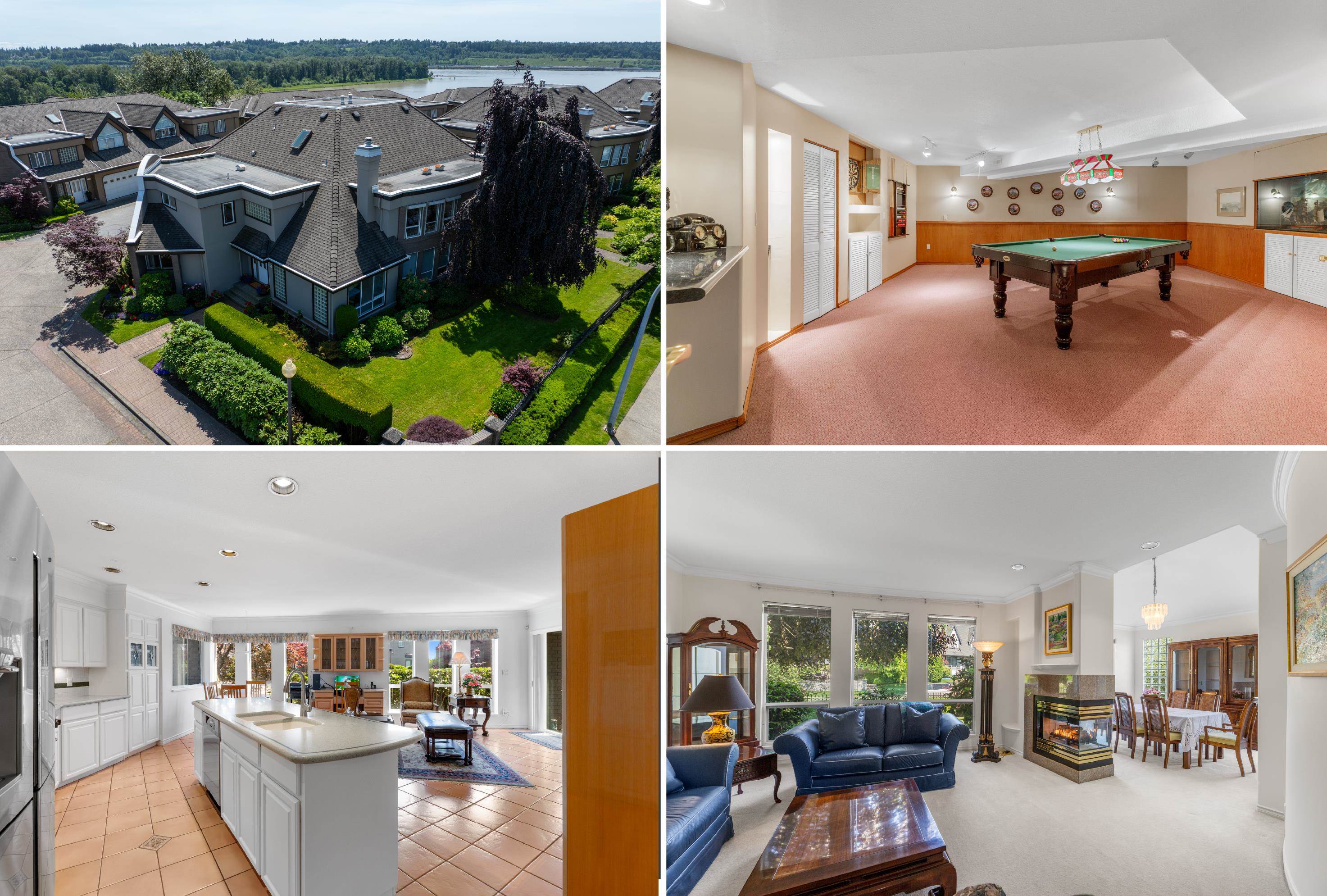
788 Citadel Drive #15
788 Citadel Drive #15
Highlights
Description
- Home value ($/Sqft)$366/Sqft
- Time on Houseful
- Property typeResidential
- Neighbourhood
- CommunityGated
- Median school Score
- Year built1993
- Mortgage payment
They don't make them like this ANYMORE. Duplex style townhouse with over 3800 sf of living space, sitting in the beautiful neighbourhood of Citadel Heights. Pictures speak a thousand words. Main floor; walk right into your main floor from the entrance or the garage w/ no annoying entry stairs. Dining rm w/ vaulted ceiling+formal living rm, a 3-sided fireplace+entertainer’s open concept kitchen & family rm w/ sliding door into a bbq patio. Upstairs; 3 massive bedrooms incl. the Master & a huge ensuite. Downstairs; 2 massive rec rooms (perfect for games room & movie theater)+Wet Bar+bathroom+storage room. Crown moldings throughout. Gated complex. Updates: paint (2023), skylights (2021), HotWaterTank (2019), appliances (2017). Close to Hwy & public Transport. insta@Houmantabarealtygroup
Home overview
- Heat source Forced air, natural gas
- Sewer/ septic Public sewer, sanitary sewer, storm sewer
- Construction materials
- Foundation
- Roof
- # parking spaces 4
- Parking desc
- # full baths 4
- # total bathrooms 4.0
- # of above grade bedrooms
- Appliances Washer/dryer, dishwasher, refrigerator, stove
- Community Gated
- Area Bc
- Subdivision
- Water source Public
- Zoning description Rth1
- Basement information Full
- Building size 3820.0
- Mls® # R3048801
- Property sub type Townhouse
- Status Active
- Virtual tour
- Tax year 2025
- Bedroom 3.886m X 4.267m
Level: Above - Primary bedroom 4.089m X 8.534m
Level: Above - Bedroom 4.699m X 4.877m
Level: Above - Recreation room 7.036m X 7.544m
Level: Basement - Bedroom 8.407m X 4.623m
Level: Basement - Storage 3.912m X 3.835m
Level: Basement - Foyer 4.242m X 3.073m
Level: Main - Kitchen 5.944m X 4.064m
Level: Main - Nook 2.007m X 2.921m
Level: Main - Family room 5.537m X 3.861m
Level: Main - Living room 4.877m X 7.061m
Level: Main - Dining room 4.089m X 4.14m
Level: Main
- Listing type identifier Idx

$-3,731
/ Month

