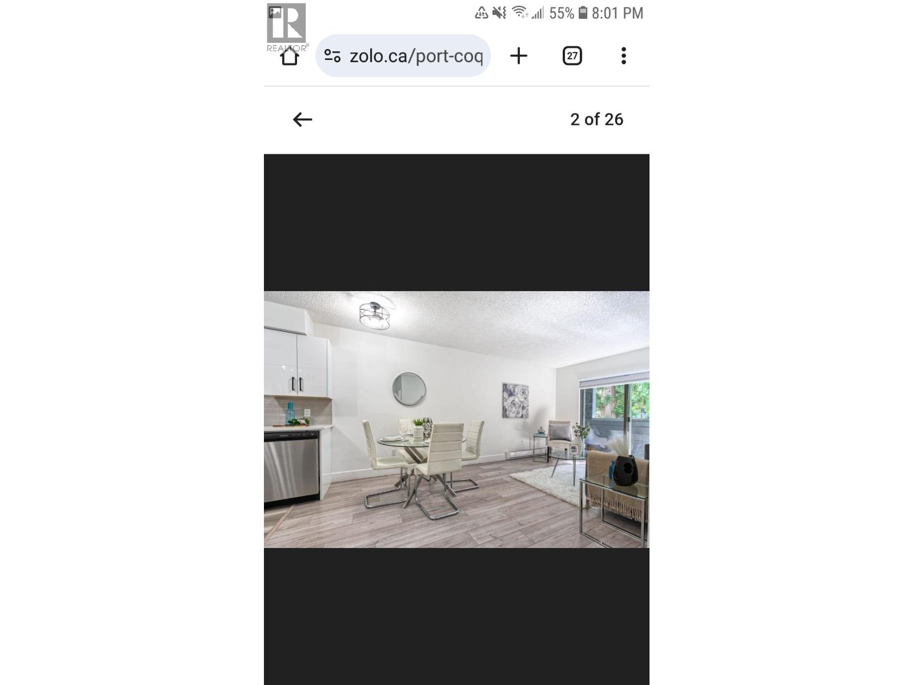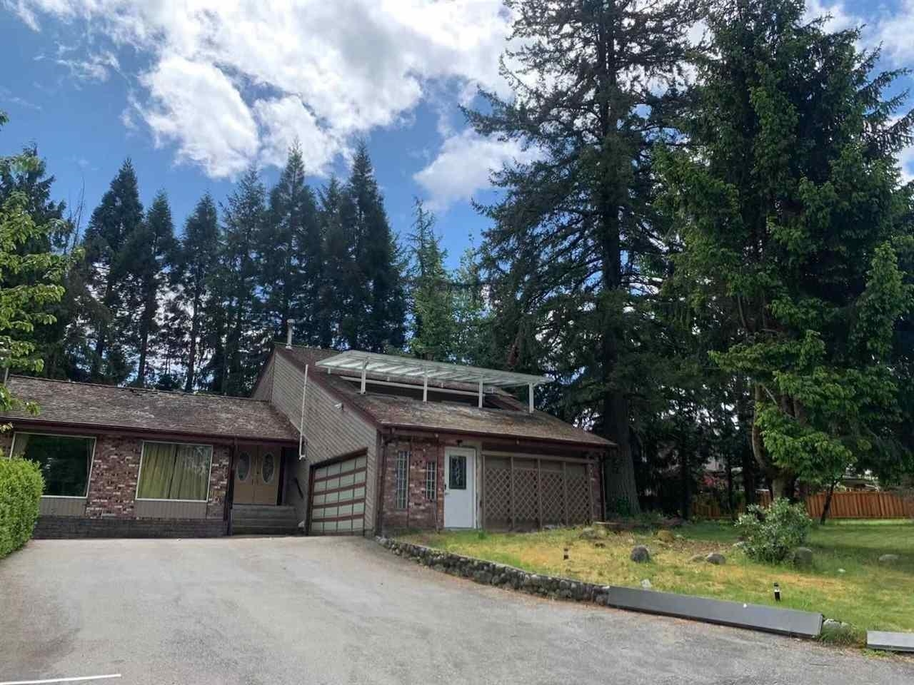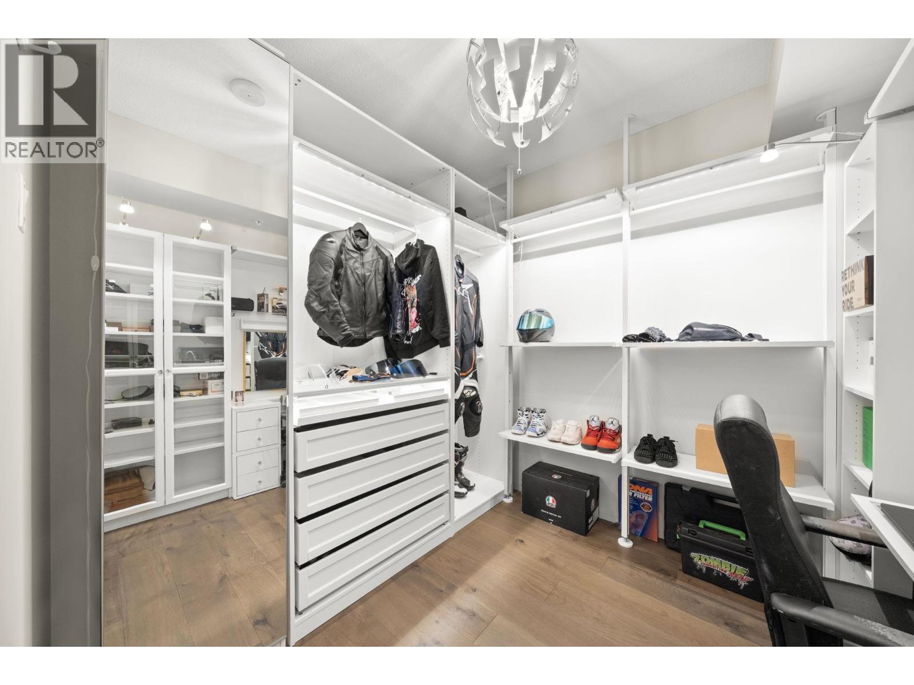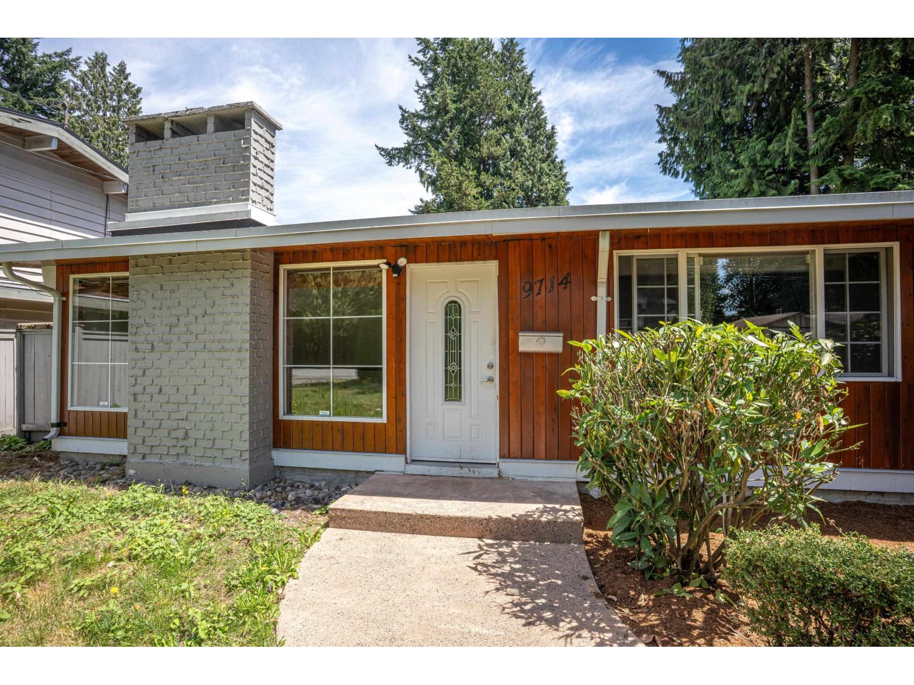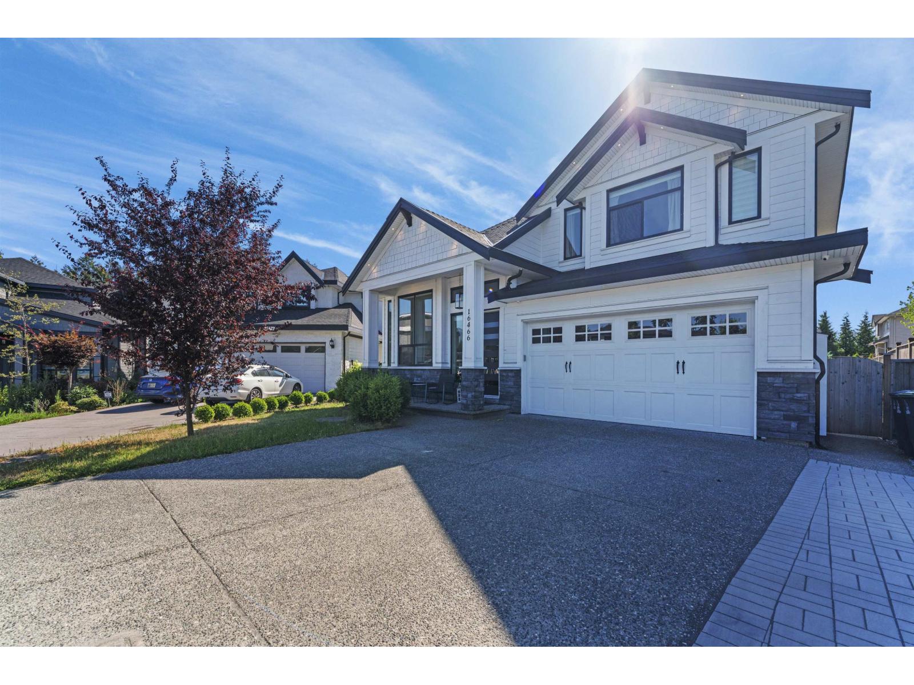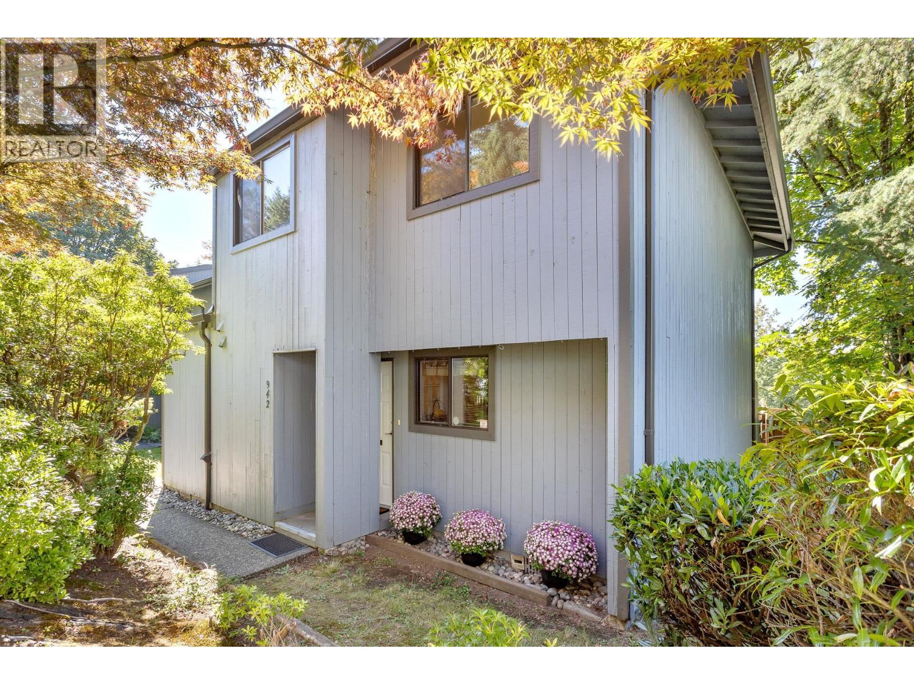- Houseful
- BC
- Port Coquitlam
- Citadel
- 816 Citadel Dr
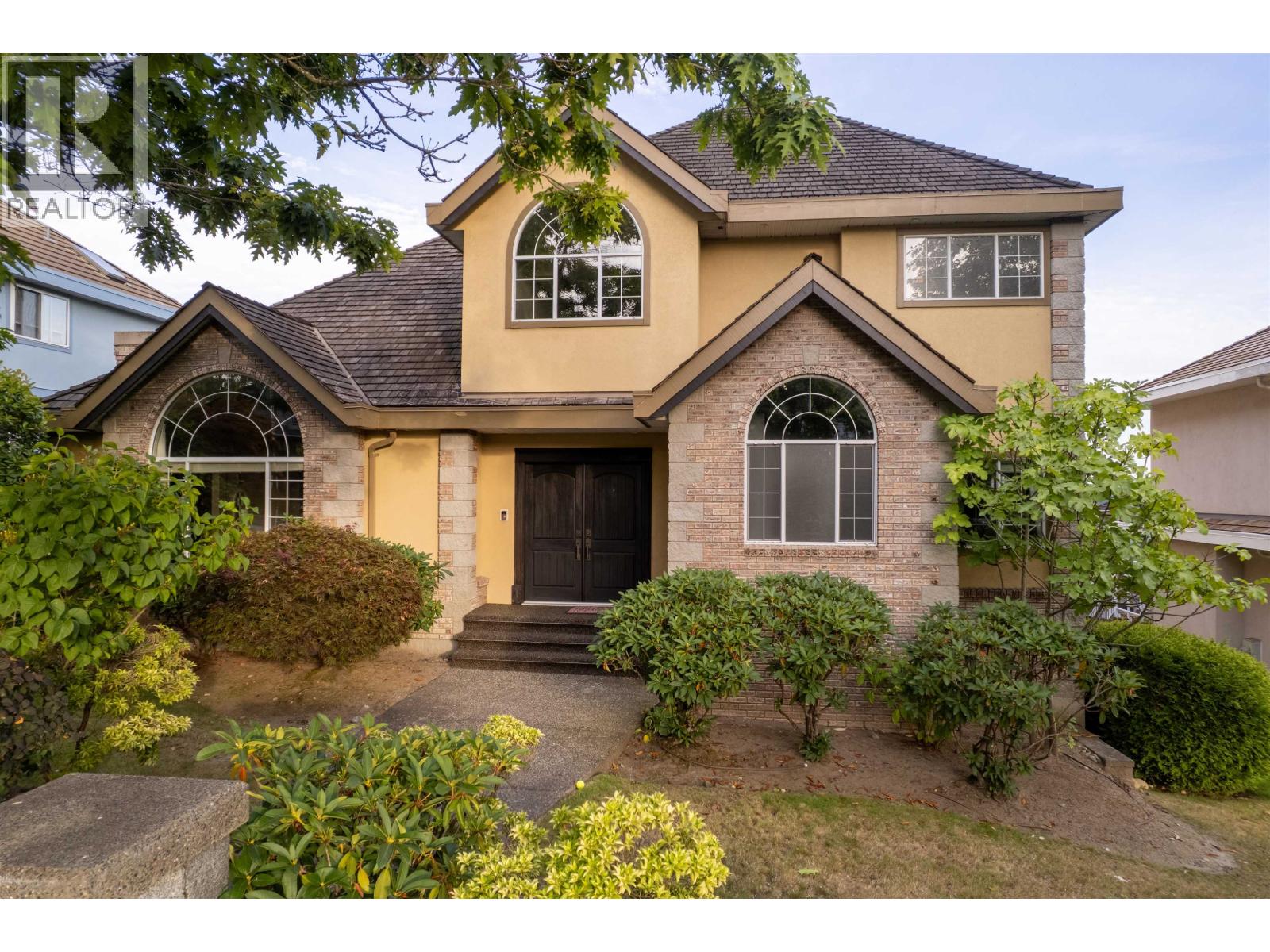
Highlights
This home is
60%
Time on Houseful
46 Days
Home features
Family room
School rated
5.6/10
Port Coquitlam
-3.59%
Description
- Home value ($/Sqft)$432/Sqft
- Time on Houseful46 days
- Property typeSingle family
- Neighbourhood
- Median school Score
- Year built1994
- Garage spaces2
- Mortgage payment
An extra large kitchen windows, supersize family room provides the perfect space for relaxation and entertainment. This home is ready to impress with its blend of elegance, comfort, and convenient amenities, all within a vibrant community. Open house. We are here to satisfy your luxury & unique tastes. Pleasure to show! (id:63267)
Home overview
Amenities / Utilities
- Cooling Air conditioned
- Heat type Heat pump
Exterior
- # garage spaces 2
- Has garage (y/n) Yes
Interior
- # full baths 5
- # total bathrooms 5.0
- # of above grade bedrooms 5
- Has fireplace (y/n) Yes
Location
- View View
Lot/ Land Details
- Lot dimensions 7360
Overview
- Lot size (acres) 0.17293233
- Building size 5178
- Listing # R3049052
- Property sub type Single family residence
- Status Active
SOA_HOUSEKEEPING_ATTRS
- Listing source url Https://www.realtor.ca/real-estate/28876004/816-citadel-drive-port-coquitlam
- Listing type identifier Idx
The Home Overview listing data and Property Description above are provided by the Canadian Real Estate Association (CREA). All other information is provided by Houseful and its affiliates.

Lock your rate with RBC pre-approval
Mortgage rate is for illustrative purposes only. Please check RBC.com/mortgages for the current mortgage rates
$-5,968
/ Month25 Years fixed, 20% down payment, % interest
$
$
$
%
$
%

Schedule a viewing
No obligation or purchase necessary, cancel at any time
Nearby Homes
Real estate & homes for sale nearby






