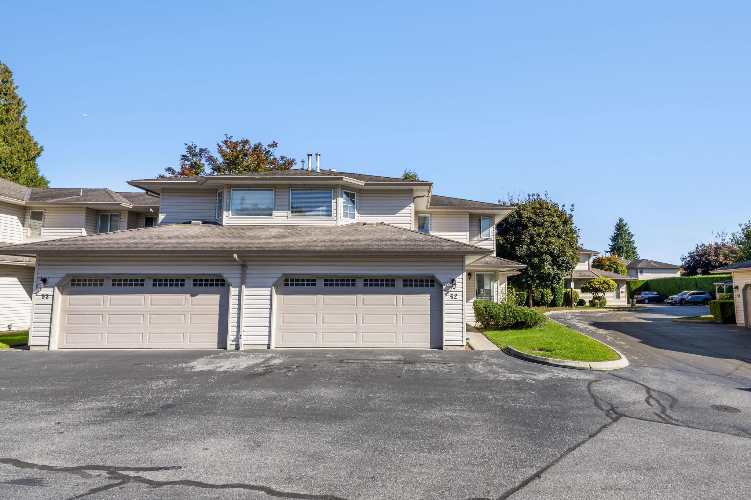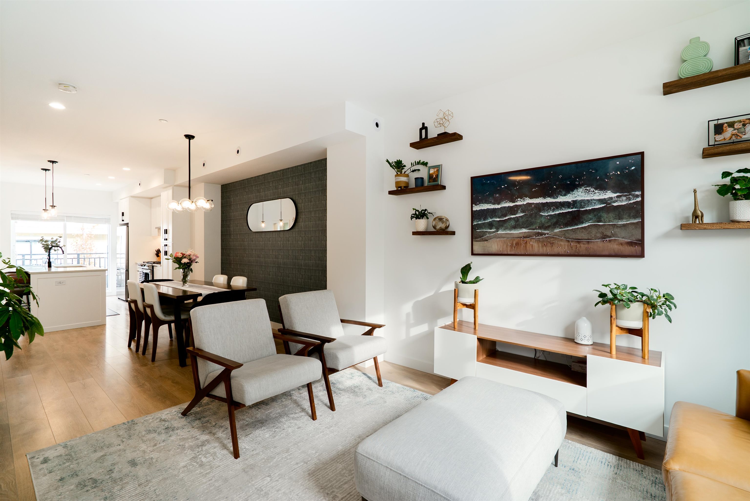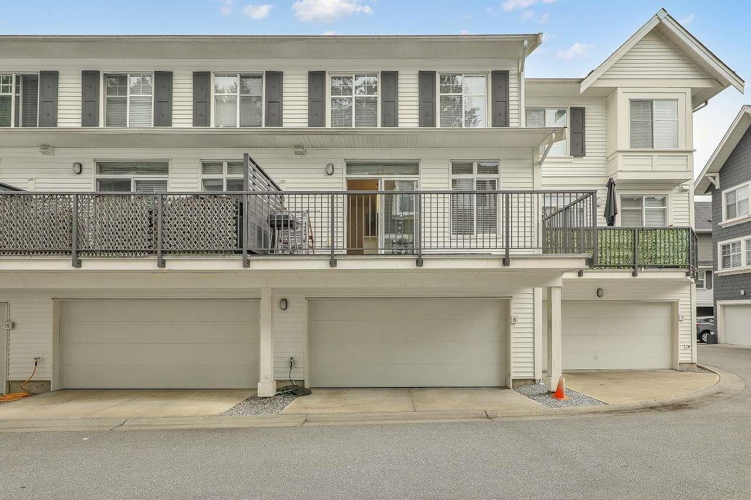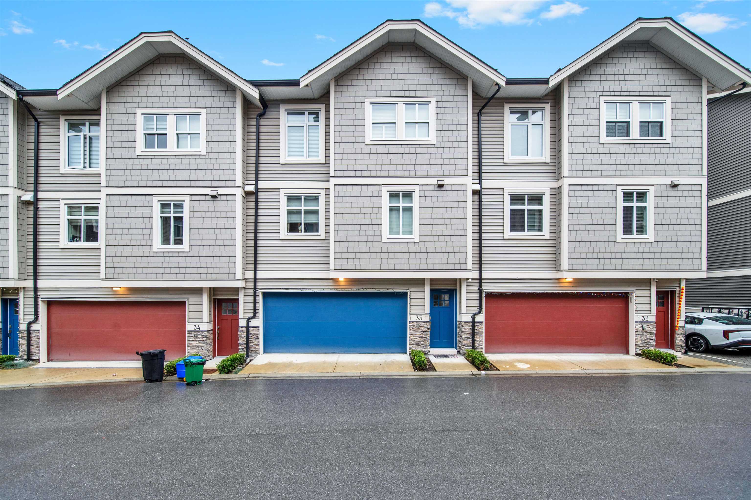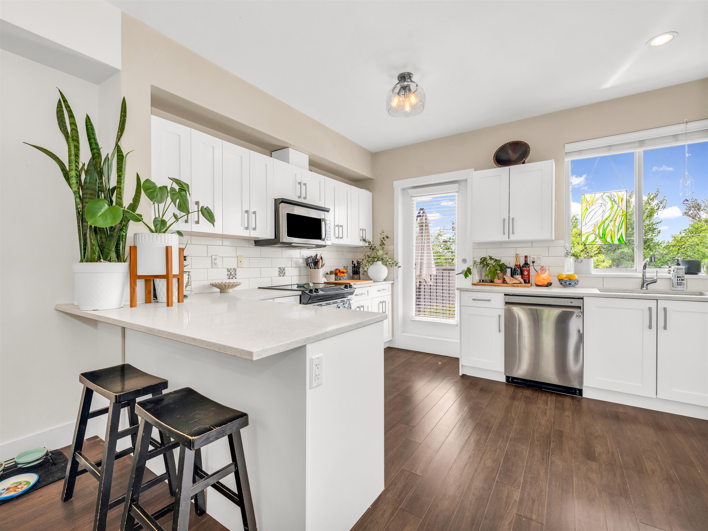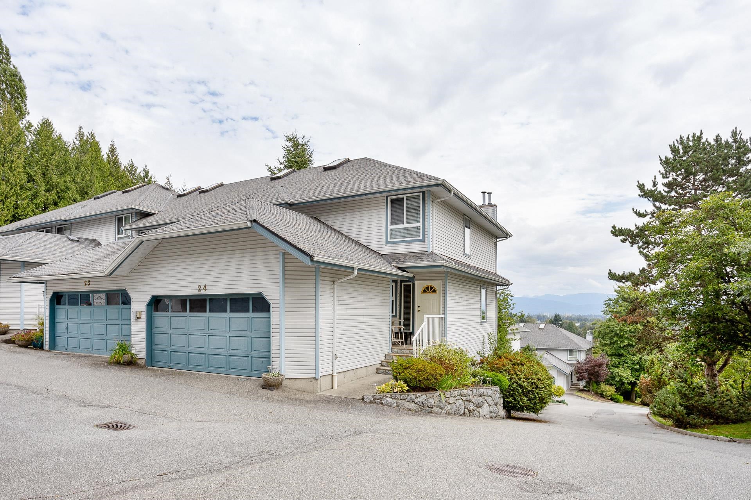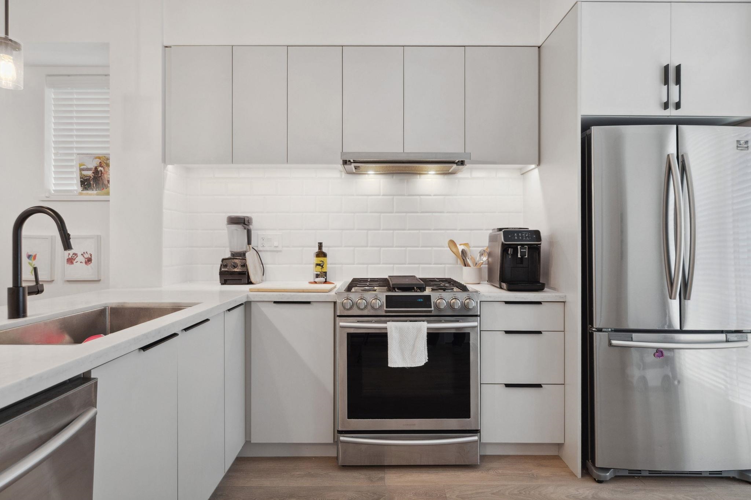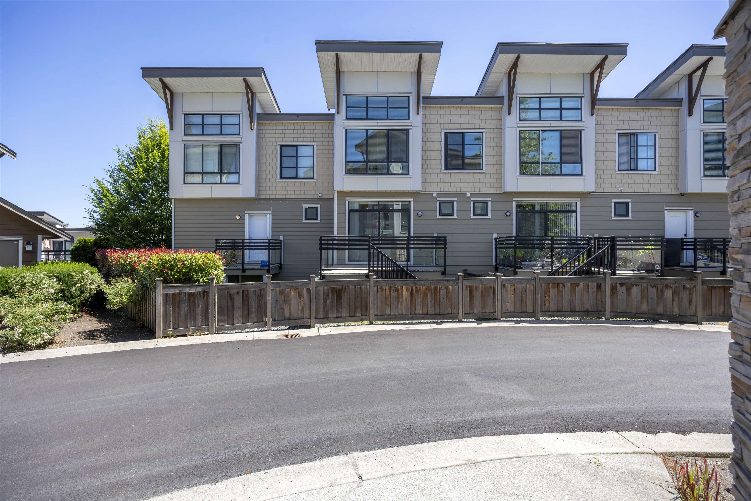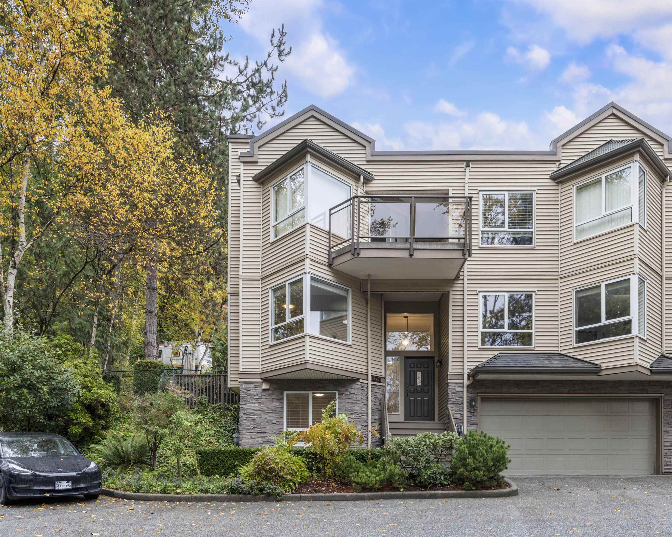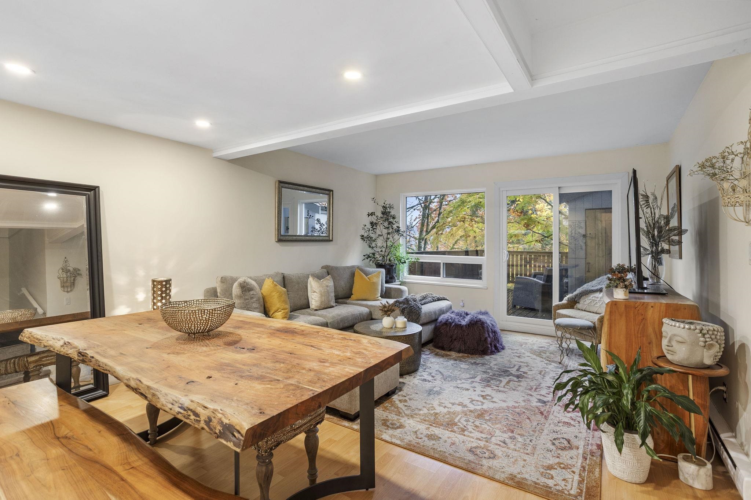Select your Favourite features
- Houseful
- BC
- Port Coquitlam
- Citadel
- 915 Fort Fraser Rise #13
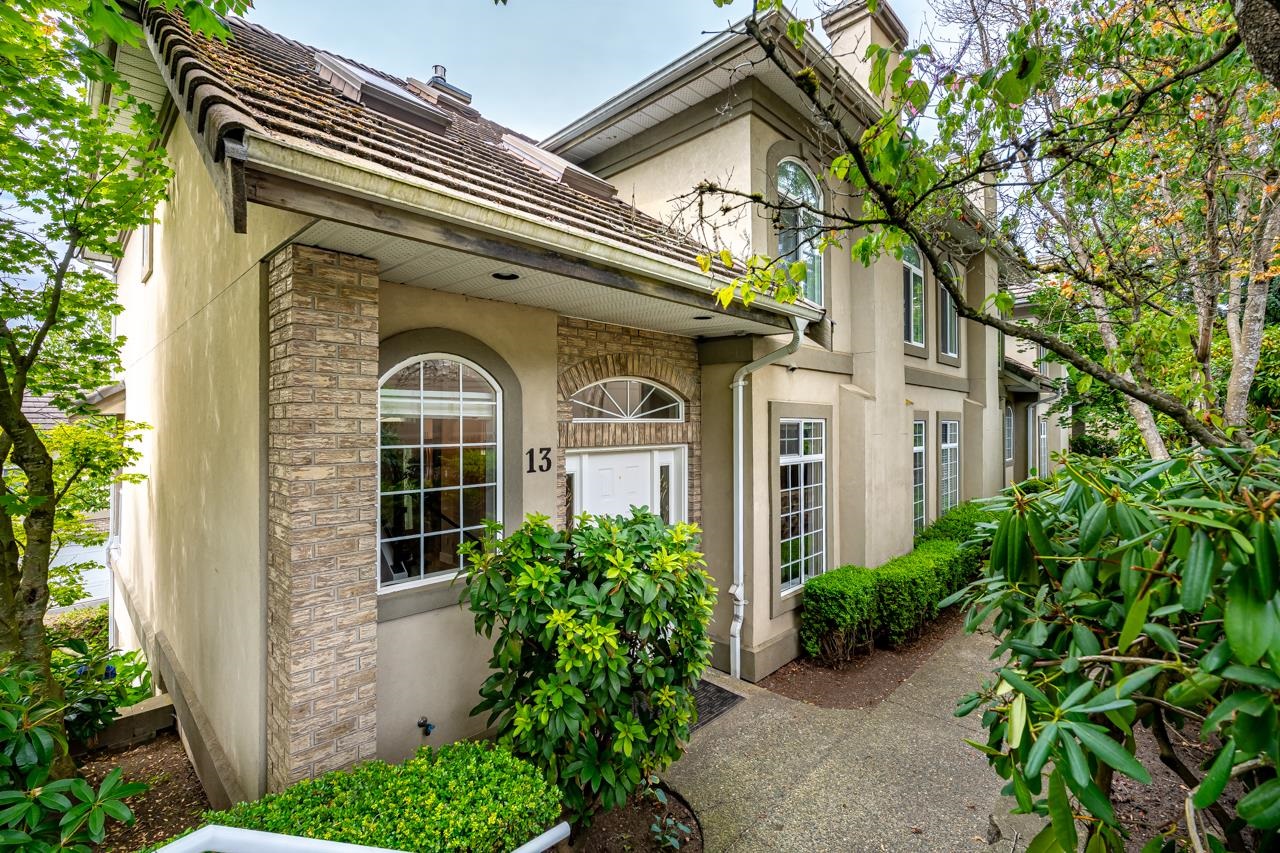
915 Fort Fraser Rise #13
For Sale
97 Days
$1,399,000
4 beds
4 baths
2,652 Sqft
915 Fort Fraser Rise #13
For Sale
97 Days
$1,399,000
4 beds
4 baths
2,652 Sqft
Highlights
Description
- Home value ($/Sqft)$528/Sqft
- Time on Houseful
- Property typeResidential
- Neighbourhood
- CommunityGated
- Median school Score
- Year built1997
- Mortgage payment
Rarely available, this fully reno’d A/C corner unit is in Brittany Place, a quiet 15-unit gated complex w/ flat driveway, dbl garage & concrete tile roof. Over 2,650 sq ft across 3 lvls. Street entry leads to a grand foyer opening to a bright living rm w/ gas FP. Spacious dining rm w/ extra storage & 2nd fridge flows into an updated kitchen w/ island, stylish cabinetry, tile backsplash & newer s/s appl incl gas range. Covered patio & lrg family rm off the kitchen. Upstairs has 3 beds, 2 full baths & laundry. Primary suite offers W/I closet, soaker tub, dbl sinks & lrg shower. Bsmt features 4th bed or office, full bath, flex rm & access to dbl garage. Quality renos throughout—move in & enjoy! OPEN HOUSE OCT 26 330-430PM
MLS®#R3031990 updated 16 hours ago.
Houseful checked MLS® for data 16 hours ago.
Home overview
Amenities / Utilities
- Heat source Forced air, natural gas
- Sewer/ septic Public sewer, sanitary sewer, storm sewer
Exterior
- # total stories 3.0
- Construction materials
- Foundation
- Roof
- # parking spaces 2
- Parking desc
Interior
- # full baths 3
- # half baths 1
- # total bathrooms 4.0
- # of above grade bedrooms
Location
- Community Gated
- Area Bc
- Subdivision
- View No
- Water source Public
- Zoning description Rm4
Overview
- Basement information Finished, exterior entry
- Building size 2652.0
- Mls® # R3031990
- Property sub type Townhouse
- Status Active
- Tax year 2023
Rooms Information
metric
- Walk-in closet 2.007m X 2.718m
Level: Above - Primary bedroom 4.724m X 4.902m
Level: Above - Bedroom 2.997m X 3.353m
Level: Above - Bedroom 2.997m X 3.277m
Level: Above - Patio 1.93m X 3.226m
Level: Basement - Bedroom 2.87m X 4.293m
Level: Basement - Flex room 3.226m X 4.597m
Level: Basement - Dining room 2.946m X 4.013m
Level: Main - Patio 2.083m X 3.124m
Level: Main - Living room 3.785m X 4.902m
Level: Main - Kitchen 3.302m X 5.461m
Level: Main - Family room 4.394m X 4.521m
Level: Main - Foyer 2.388m X 2.896m
Level: Main
SOA_HOUSEKEEPING_ATTRS
- Listing type identifier Idx

Lock your rate with RBC pre-approval
Mortgage rate is for illustrative purposes only. Please check RBC.com/mortgages for the current mortgage rates
$-3,731
/ Month25 Years fixed, 20% down payment, % interest
$
$
$
%
$
%

Schedule a viewing
No obligation or purchase necessary, cancel at any time
Nearby Homes
Real estate & homes for sale nearby

