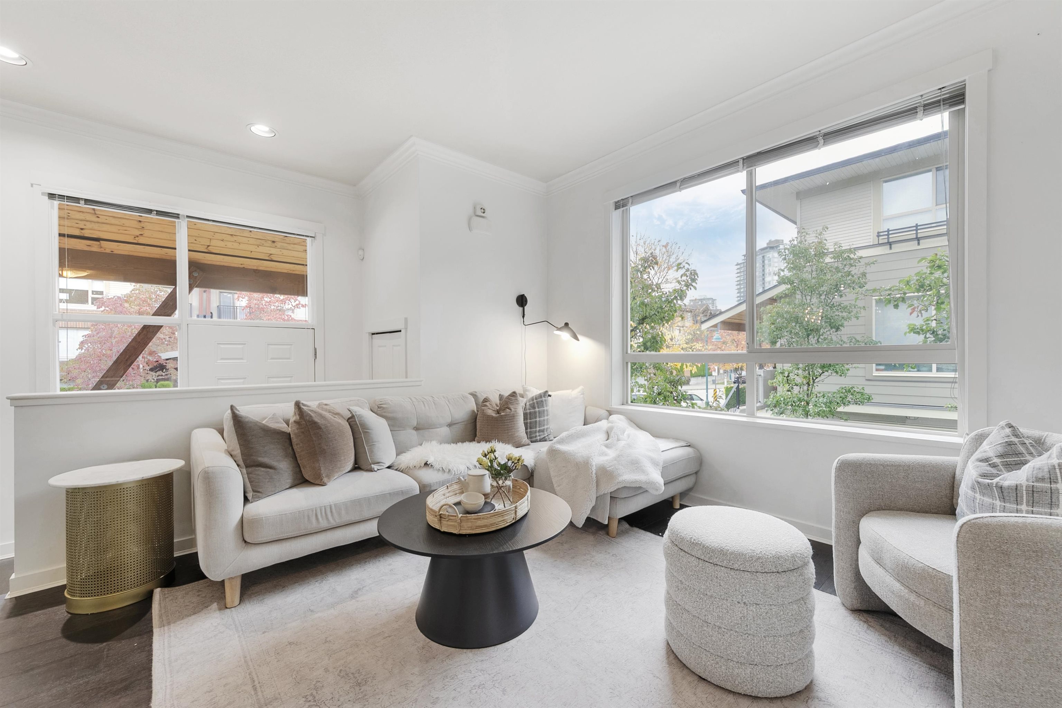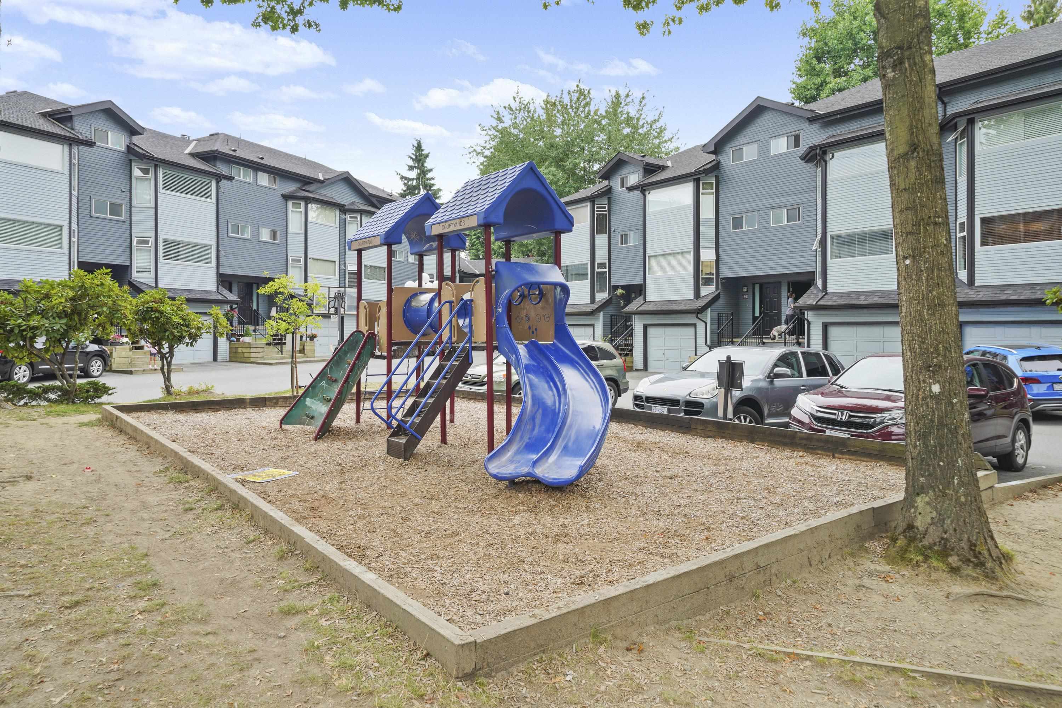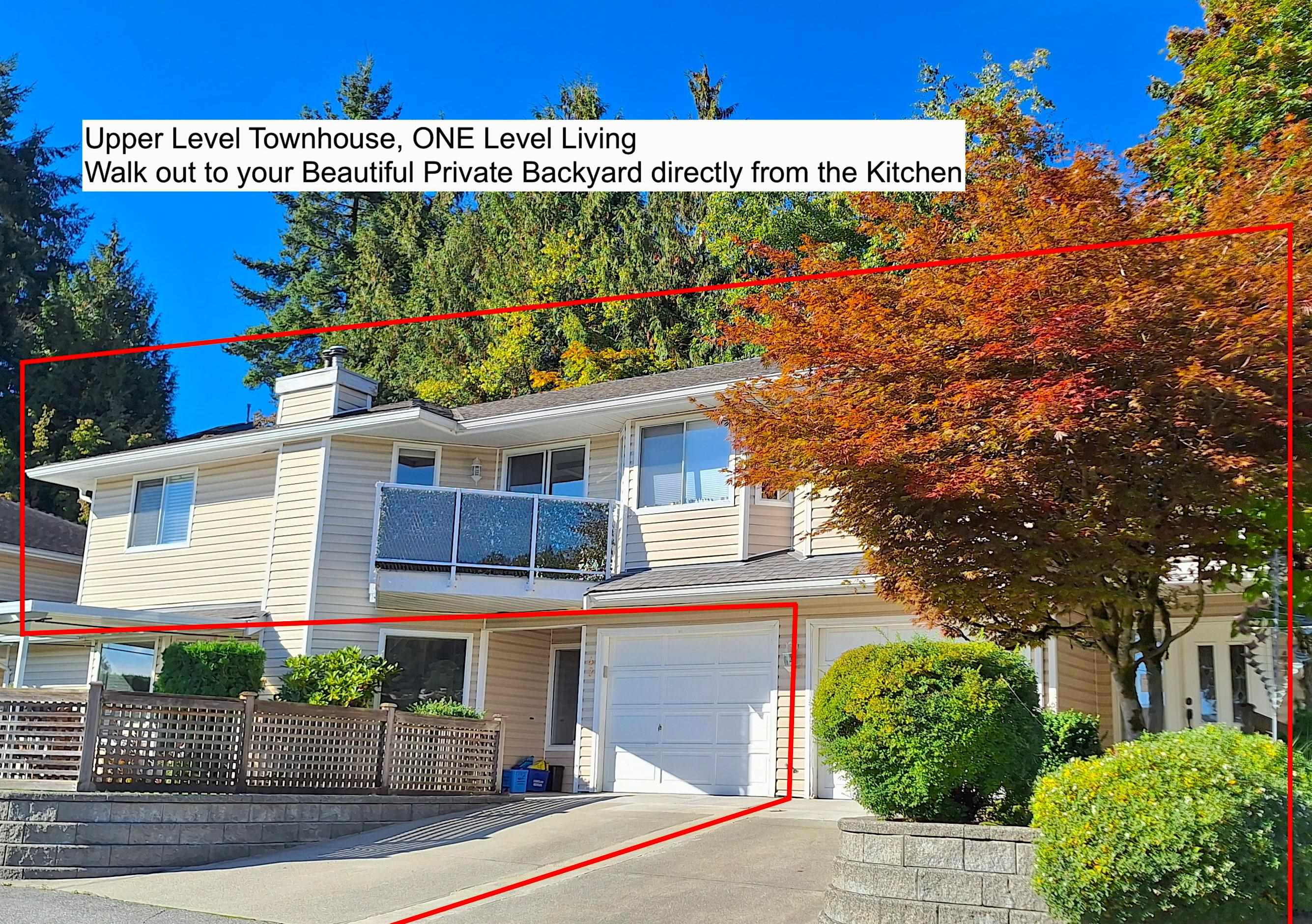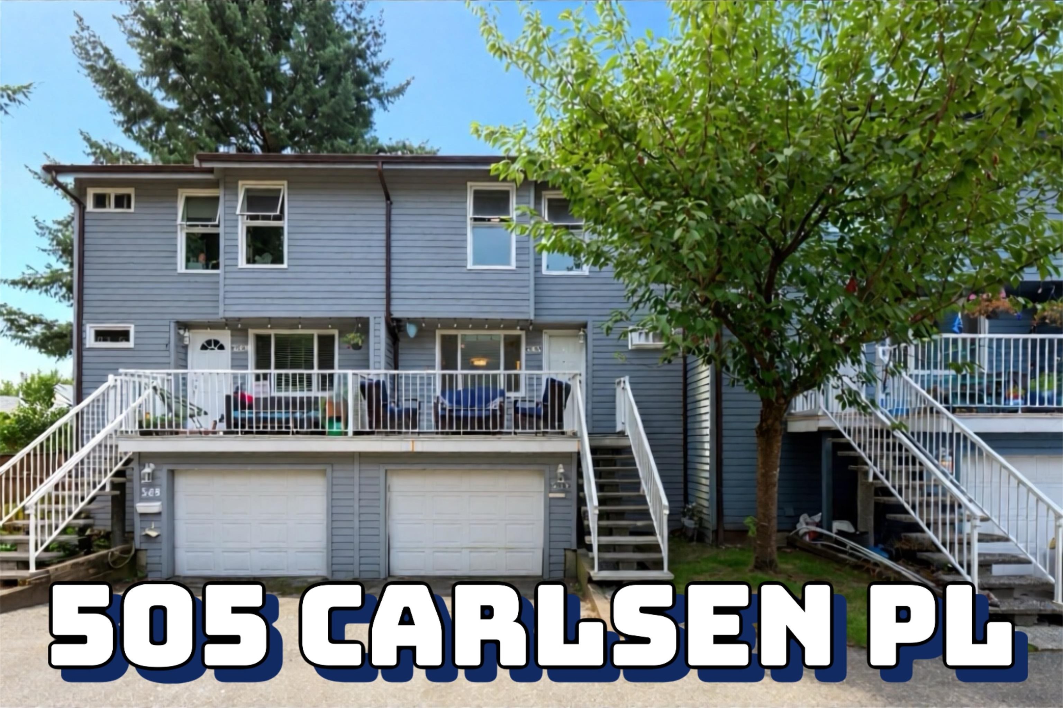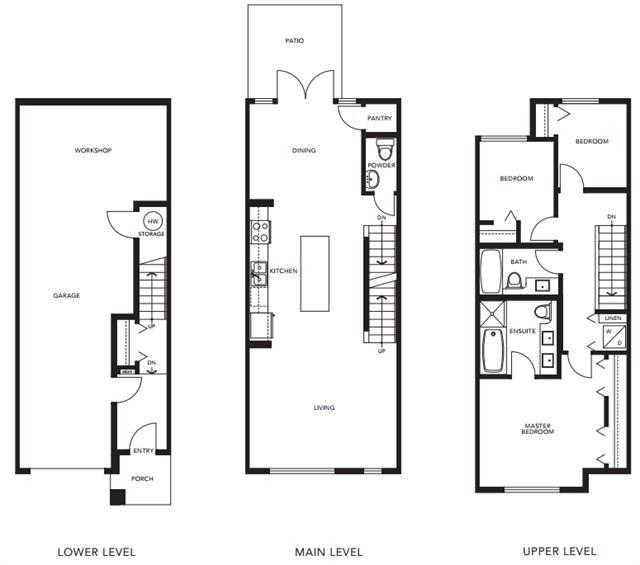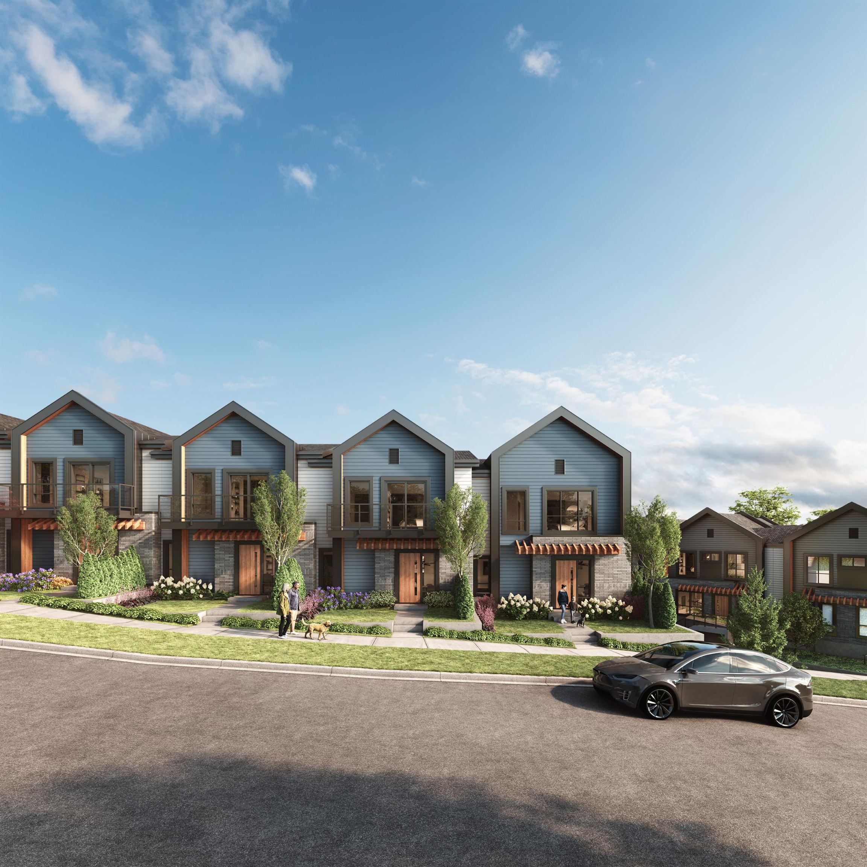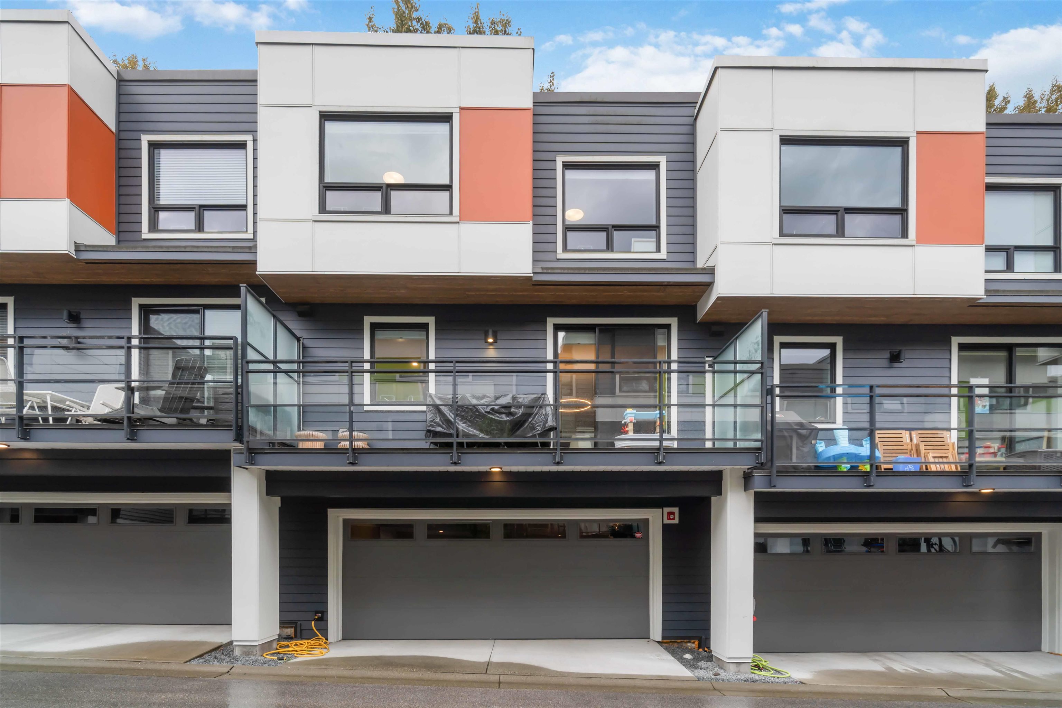- Houseful
- BC
- Port Coquitlam
- Citadel
- 920 Citadel Drive #20
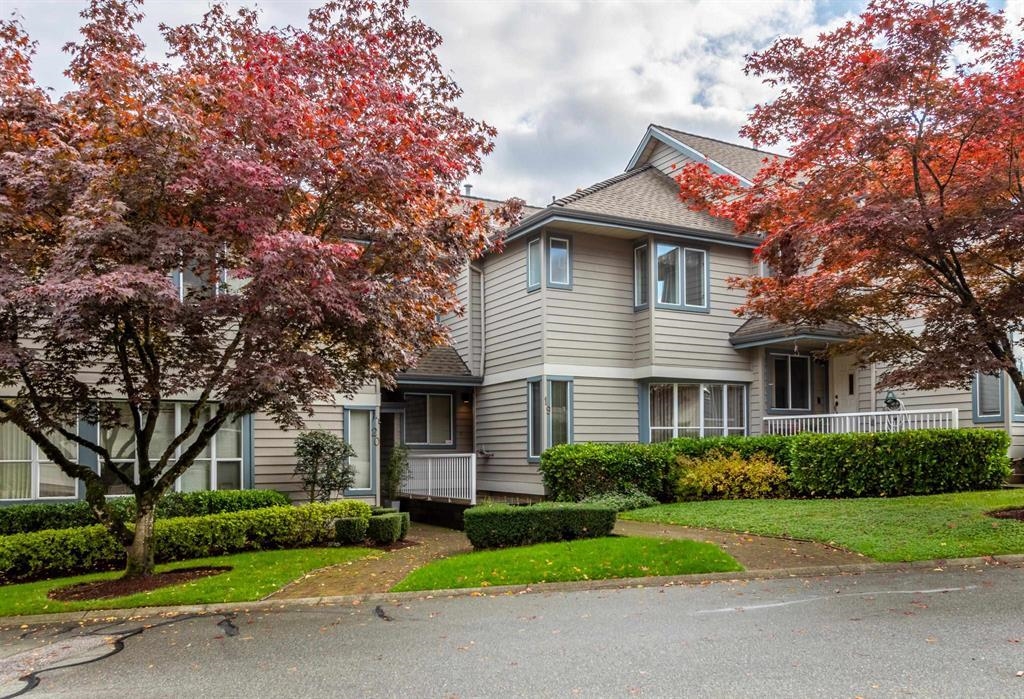
920 Citadel Drive #20
920 Citadel Drive #20
Highlights
Description
- Home value ($/Sqft)$454/Sqft
- Time on Houseful
- Property typeResidential
- Neighbourhood
- CommunityGated, Shopping Nearby
- Median school Score
- Year built1989
- Mortgage payment
Welcome to this fantastic, family-oriented 3-level townhouse in the gated community of Citadel Green! Boasting a generous 2156 sq ft, this home features 3 large bedrooms upstairs, including a primary suite with a walk-in closet, ensuite, and partial views of Mt. Baker. Enjoy spacious living areas, a double garage, and a versatile rec room in the basement. Storage is abundant throughout the home. Ideally located in the amazing Citadel Heights neighborhood, you're within walking distance of Castle Park Elementary and Citadel Middle School, and just steps away from Castle Park. Plus, enjoy easy access to visitor parking and convenient transportation routes, including Highway #1 and the Mary Hill Bypass. Citadel Green is a well-maintained complex, with blend of comfort and convenience!
Home overview
- Heat source Electric, natural gas
- Sewer/ septic Public sewer, sanitary sewer, storm sewer
- Construction materials
- Foundation
- Roof
- # parking spaces 2
- Parking desc
- # full baths 2
- # half baths 1
- # total bathrooms 3.0
- # of above grade bedrooms
- Appliances Washer/dryer, dishwasher, refrigerator, stove
- Community Gated, shopping nearby
- Area Bc
- Subdivision
- View Yes
- Water source Public
- Zoning description Mf
- Basement information None
- Building size 2156.0
- Mls® # R3041387
- Property sub type Townhouse
- Status Active
- Tax year 2023
- Primary bedroom 3.658m X 4.572m
Level: Above - Bedroom 2.743m X 3.658m
Level: Above - Bedroom 3.353m X 3.353m
Level: Above - Utility 2.515m X 4.724m
Level: Basement - Recreation room 3.505m X 4.267m
Level: Basement - Dining room 2.743m X 3.658m
Level: Main - Kitchen 3.048m X 3.048m
Level: Main - Eating area 2.438m X 2.438m
Level: Main - Family room 3.048m X 4.572m
Level: Main - Living room 3.658m X 6.096m
Level: Main
- Listing type identifier Idx

$-2,613
/ Month

