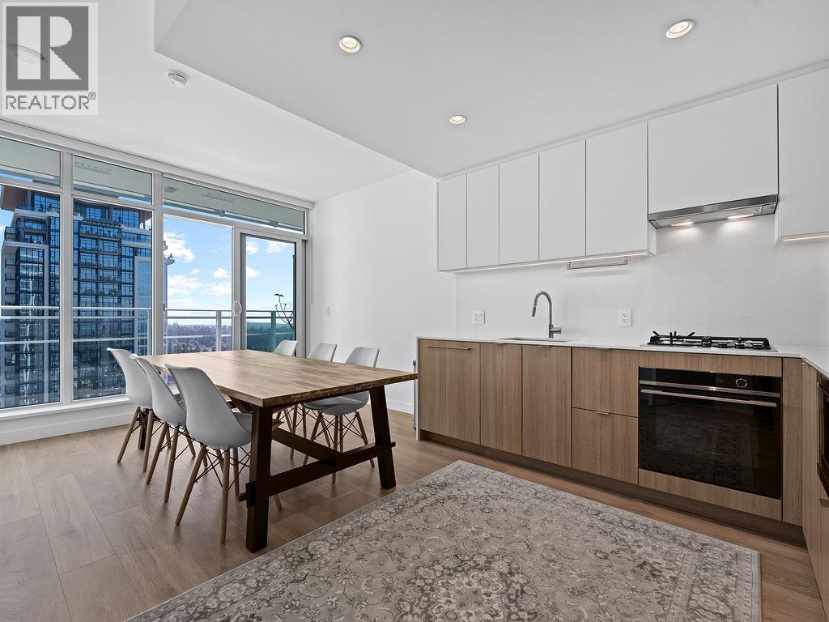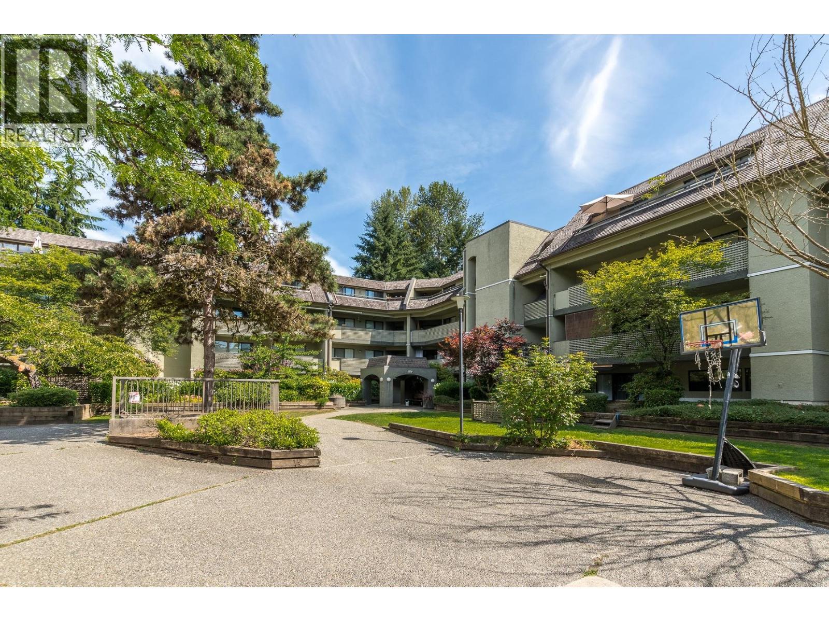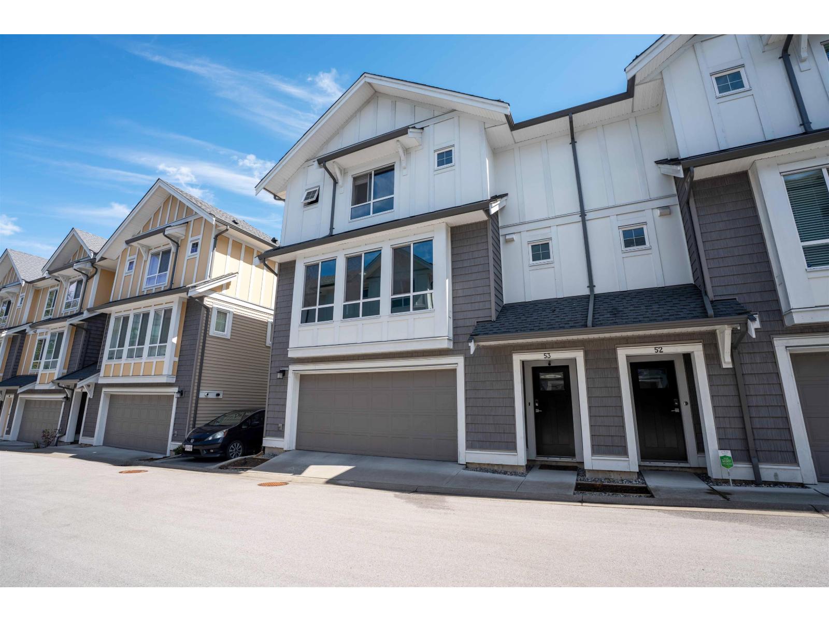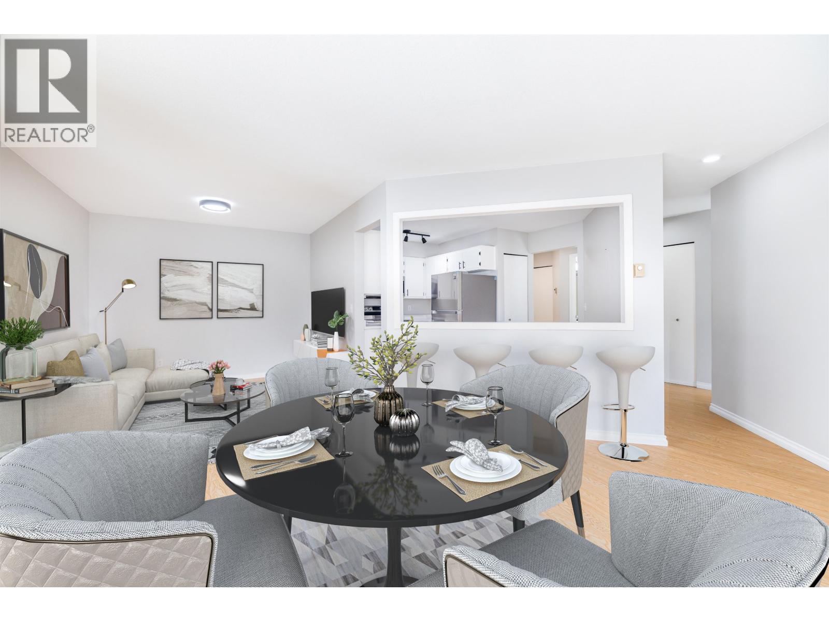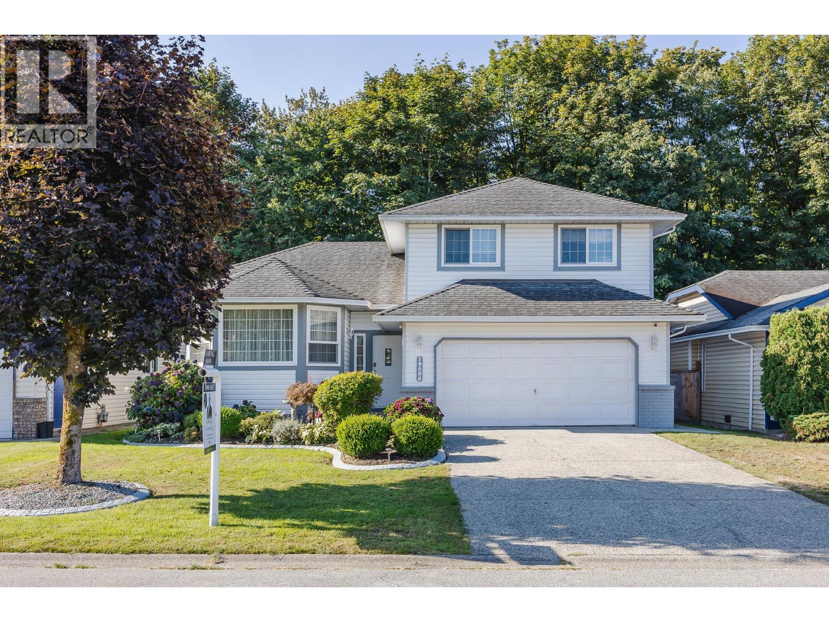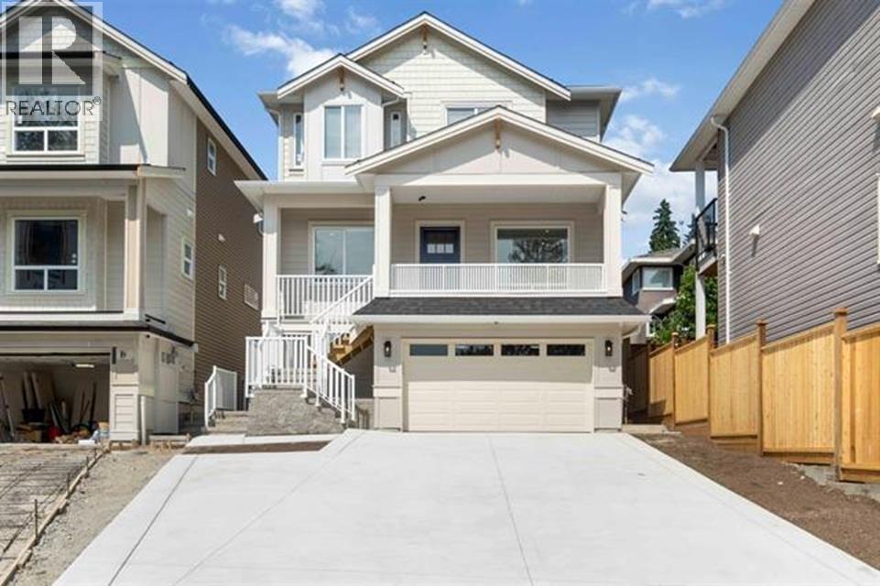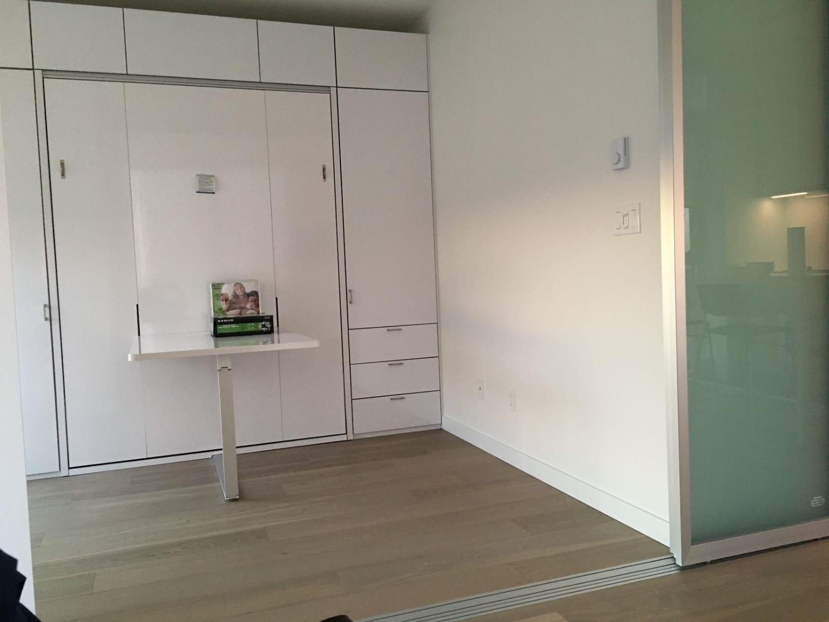- Houseful
- BC
- Port Coquitlam
- Citadel
- 921 Citadel Drive
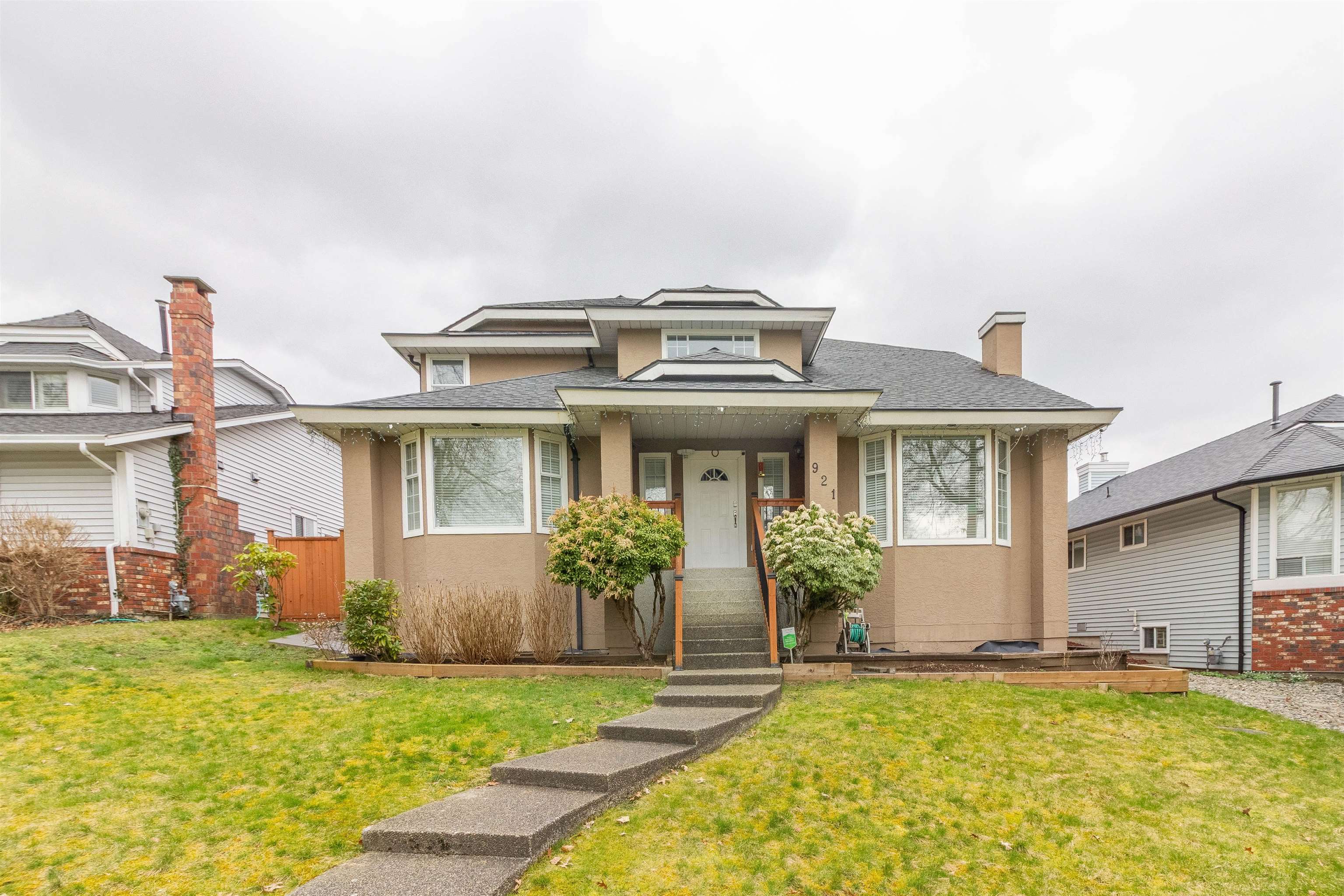
Highlights
Description
- Home value ($/Sqft)$626/Sqft
- Time on Houseful
- Property typeResidential
- Neighbourhood
- CommunityShopping Nearby
- Median school Score
- Year built1988
- Mortgage payment
Welcome to Citadel, one of Port Coquitlam’s desirable neighbourhoods! This move-in-ready 5-bed, 3-bath home sits on an elevated lot north of Mary Hill Bypass. Ideal for families, this home is walking distance to Castle Park Elementary so your kids can walk to school! Upgrades incl. an automated fence for privacy and a detached 2-car carport, minimizing snow shoveling in winter! Side fences have been relocated to create a walkway with paving stones and gravel. Upstairs, you'll find 4 bedrooms and a downstairs bedroom perfect for in-laws or home office. Crawl space provides ample storage. Located steps from Castle Park Playground and Off-Leash Dog Area or enjoy evening strolls along Michael Forrest River Walkway just 10mins away. #1 Highway is only a 5-min drive, making commuting a breeze.
Home overview
- Heat source Baseboard, electric, forced air
- Sewer/ septic Public sewer, sanitary sewer
- Construction materials
- Foundation
- Roof
- Fencing Fenced
- # parking spaces 4
- Parking desc
- # full baths 2
- # half baths 1
- # total bathrooms 3.0
- # of above grade bedrooms
- Appliances Washer/dryer, dishwasher, refrigerator, stove
- Community Shopping nearby
- Area Bc
- View Yes
- Water source Public
- Zoning description Rs1
- Lot dimensions 6216.0
- Lot size (acres) 0.14
- Basement information Crawl space
- Building size 2555.0
- Mls® # R3033852
- Property sub type Single family residence
- Status Active
- Tax year 2023
- Bedroom 3.023m X 3.429m
Level: Above - Bedroom 2.896m X 3.353m
Level: Above - Primary bedroom 4.547m X 4.089m
Level: Above - Walk-in closet 1.829m X 2.438m
Level: Above - Bedroom 4.47m X 3.048m
Level: Above - Dining room 4.293m X 3.327m
Level: Main - Eating area 2.591m X 3.404m
Level: Main - Family room 4.699m X 3.861m
Level: Main - Laundry 1.651m X 3.734m
Level: Main - Bedroom 5.131m X 3.454m
Level: Main - Other 5.486m X 3.658m
Level: Main - Kitchen 3.81m X 4.064m
Level: Main - Living room 5.08m X 4.14m
Level: Main - Foyer 3.759m X 3.505m
Level: Main
- Listing type identifier Idx

$-4,266
/ Month

