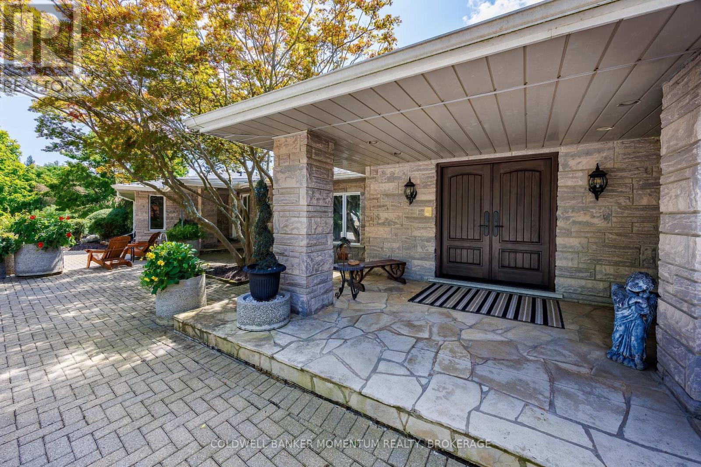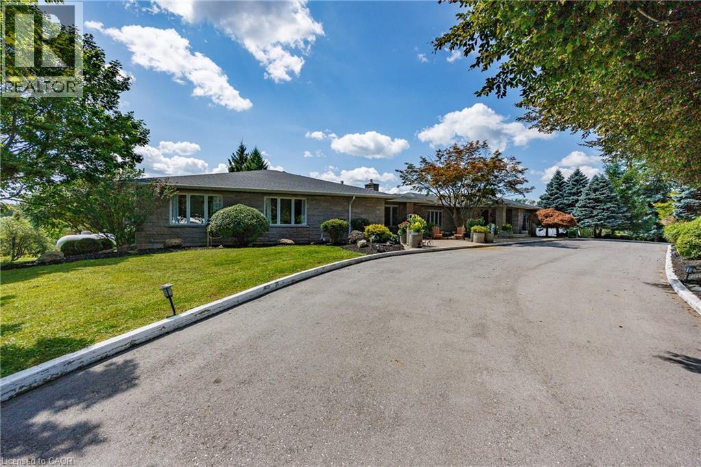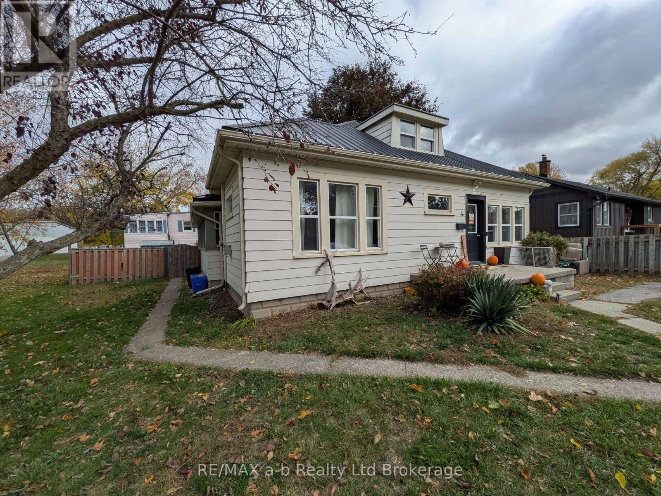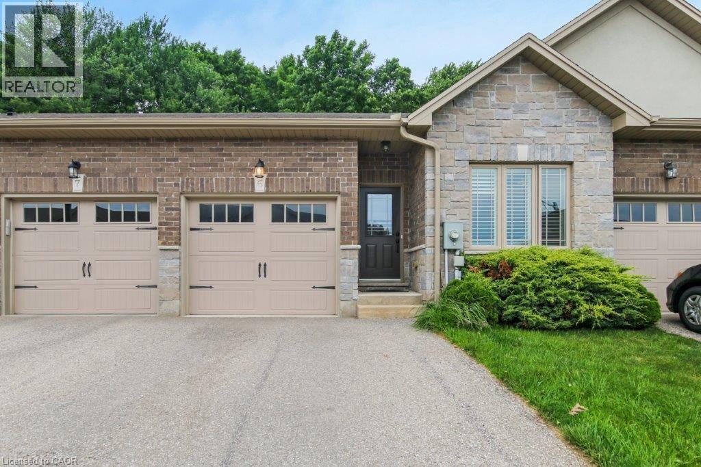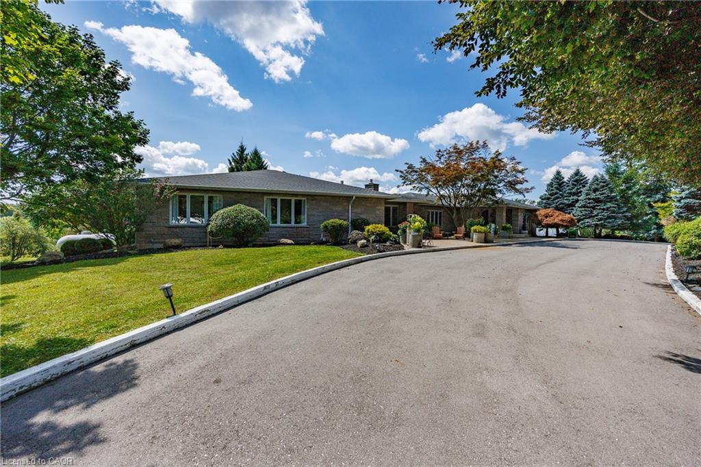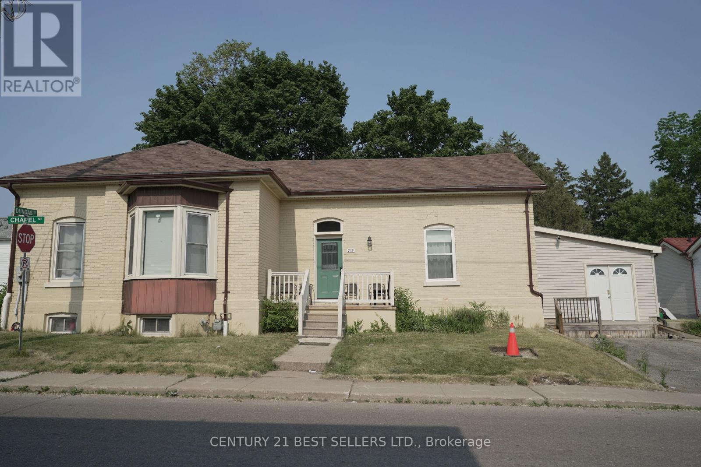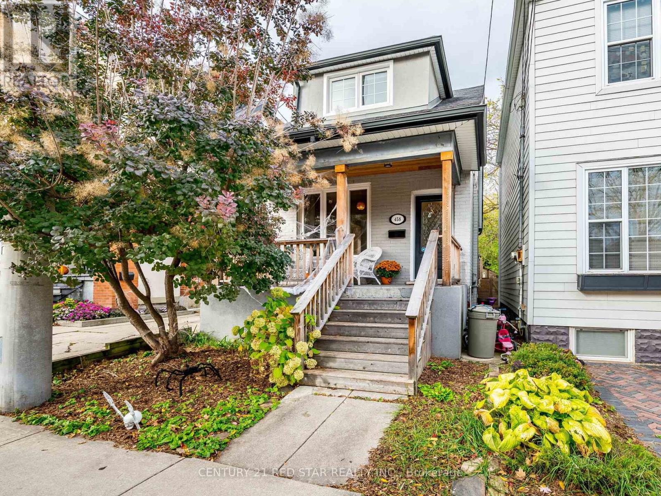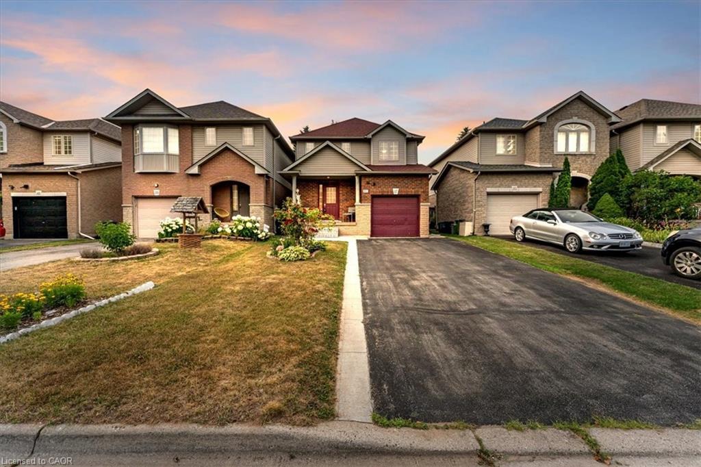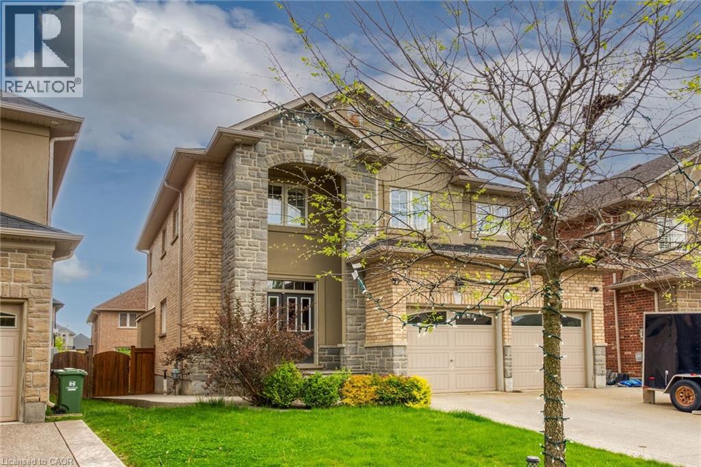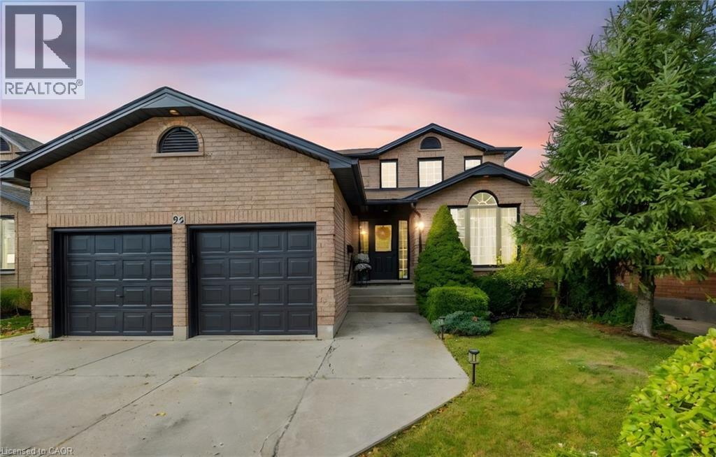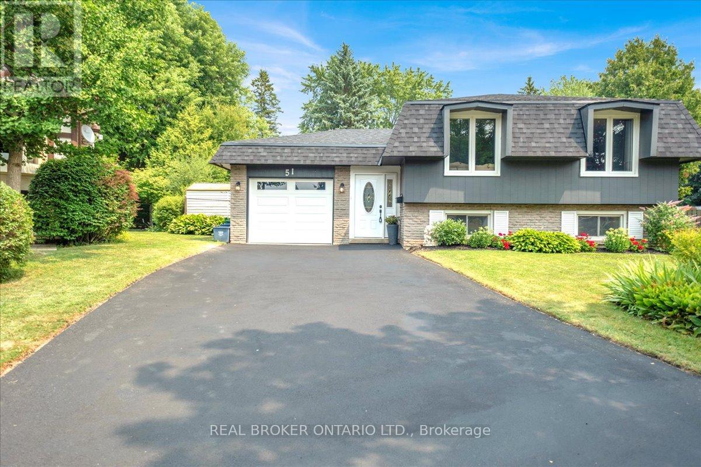- Houseful
- ON
- Port Dover
- N0A
- 13 Clonmel Ln
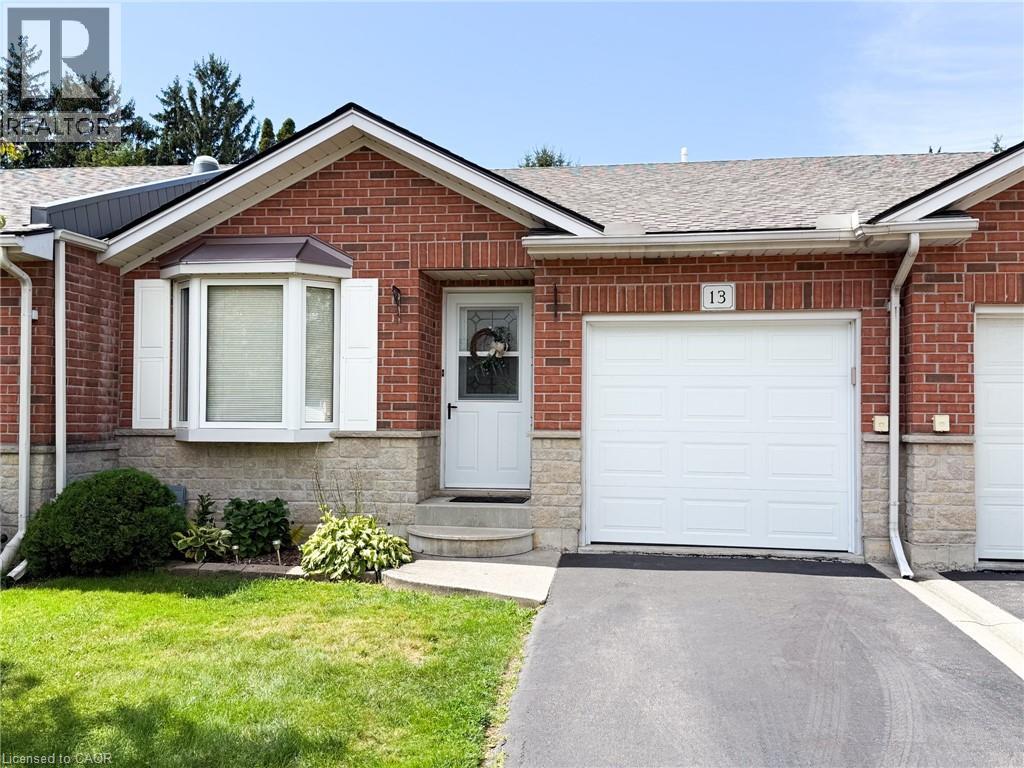
13 Clonmel Ln
13 Clonmel Ln
Highlights
Description
- Home value ($/Sqft)$326/Sqft
- Time on Houseful54 days
- Property typeSingle family
- StyleBungalow
- Median school Score
- Lot size3,049 Sqft
- Mortgage payment
Introducing 13 Clonmel Lane, Port Dover — a charming, open-concept 2-bedroom freehold townhouse nestled in the peaceful lakeside town of Port Dover. Located in a quiet, desirable area, this immaculate home offers low-maintenance living with the convenience of a single wide paved driveway and an attached garage for parking. Inside, you'll find a well-maintained interior featuring sleek hardwood flooring, fresh paint, and tasteful finishes throughout. The main level boasts two comfortable bedrooms, including a primary suite with a walk-in closet and ensuite privileges to a spacious 4-piece bathroom that also contains a convenient laundry closet with stackable washer and dryer. The galley-style kitchen provides ample cabinetry for storage and a sit-up breakfast bar, perfect for morning gatherings. The living room and dining area seamlessly flow together, with sliding doors opening to a rear deck and backyard—ideal for outdoor entertaining. The finished basement offers a versatile recreation room with a cozy natural gas fireplace and a bar, making it perfect for hosting family and friends. Additionally, there’s a 3-piece bathroom, a large unfinished storage room, and a utility room with extra storage options. This property is an excellent choice for those looking to downsize without the added expense of rising condo fees. Move-in ready and offering both comfort and practicality, 13 Clonmel Lane is a wonderful place to call home. (id:63267)
Home overview
- Cooling Central air conditioning
- Heat type Forced air
- Sewer/ septic Municipal sewage system
- # total stories 1
- # parking spaces 2
- Has garage (y/n) Yes
- # full baths 2
- # total bathrooms 2.0
- # of above grade bedrooms 2
- Has fireplace (y/n) Yes
- Community features Quiet area, community centre
- Subdivision Port dover
- Lot dimensions 0.07
- Lot size (acres) 0.07
- Building size 1596
- Listing # 40766108
- Property sub type Single family residence
- Status Active
- Utility 4.851m X 2.311m
Level: Basement - Recreational room 3.658m X 7.137m
Level: Basement - Bathroom (# of pieces - 3) 2.083m X 2.032m
Level: Basement - Other 3.658m X 3.581m
Level: Basement - Primary bedroom 4.394m X 3.302m
Level: Main - Foyer 1.346m X 1.346m
Level: Main - Kitchen 4.166m X 3.277m
Level: Main - Bedroom 2.667m X 3.023m
Level: Main - Living room / dining room 7.341m X 3.912m
Level: Main - Bathroom (# of pieces - 4) 1.397m X 2.946m
Level: Main
- Listing source url Https://www.realtor.ca/real-estate/28840887/13-clonmel-lane-port-dover
- Listing type identifier Idx

$-1,386
/ Month

