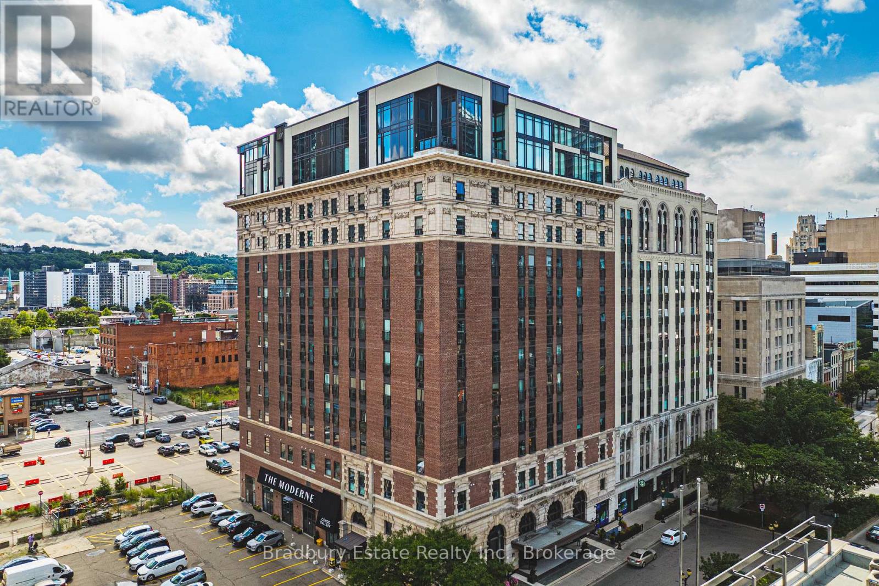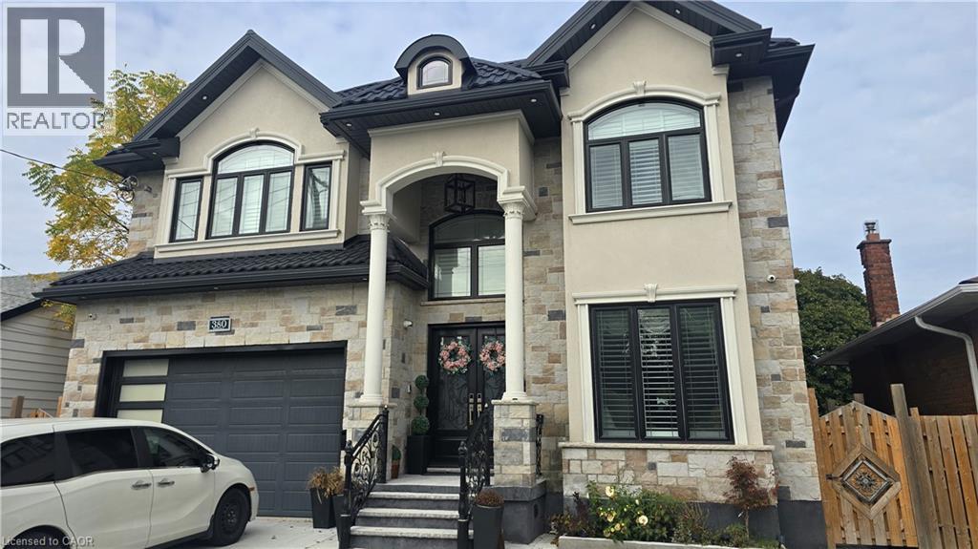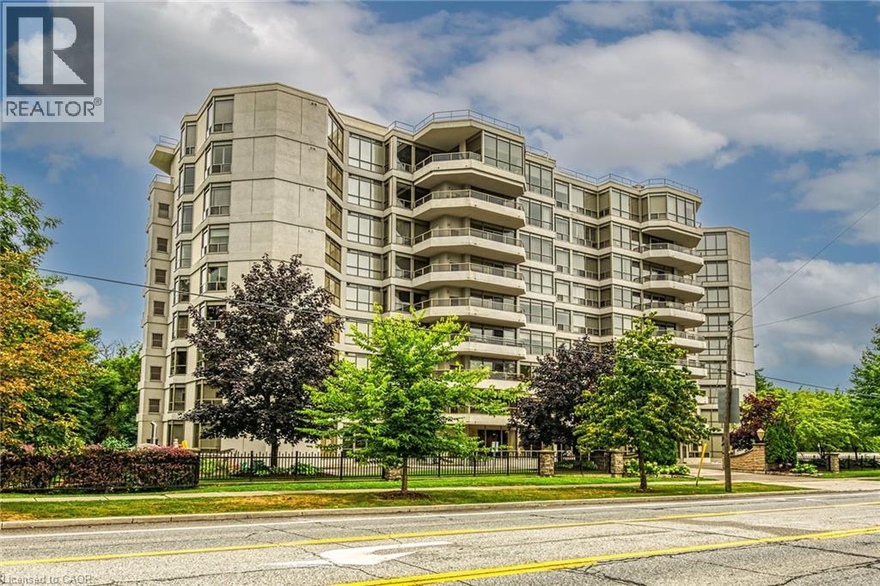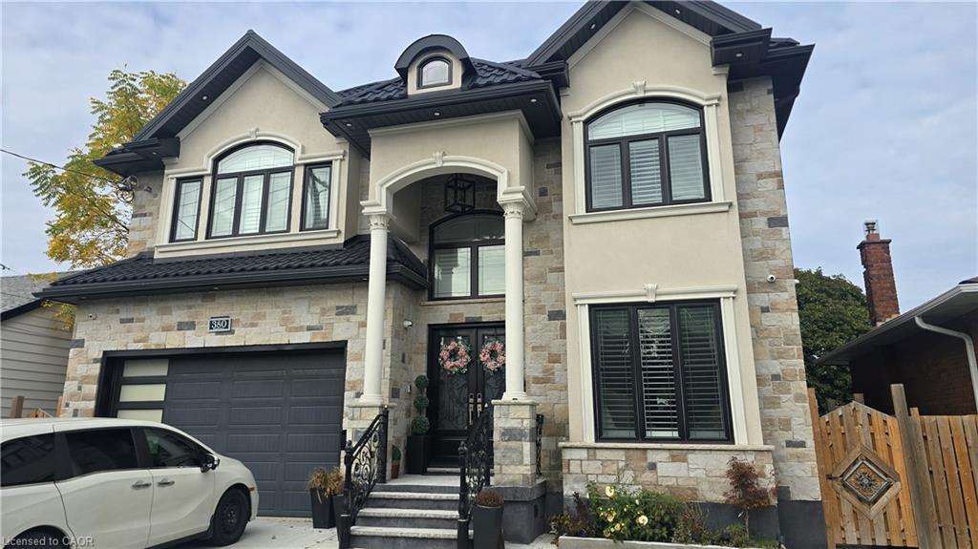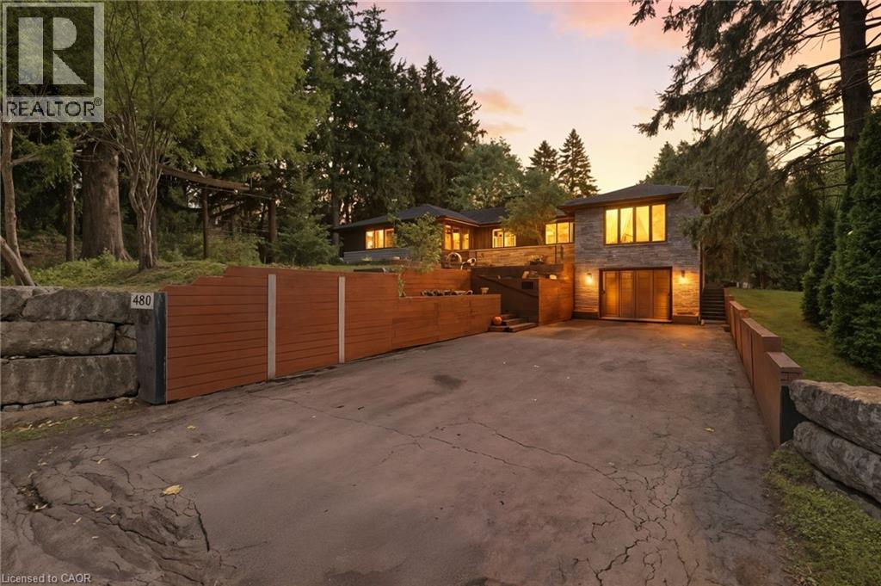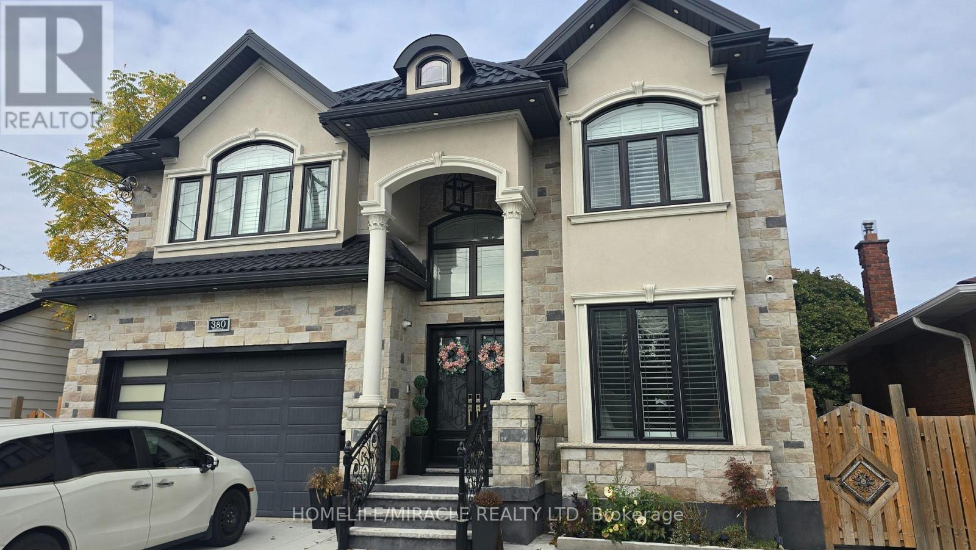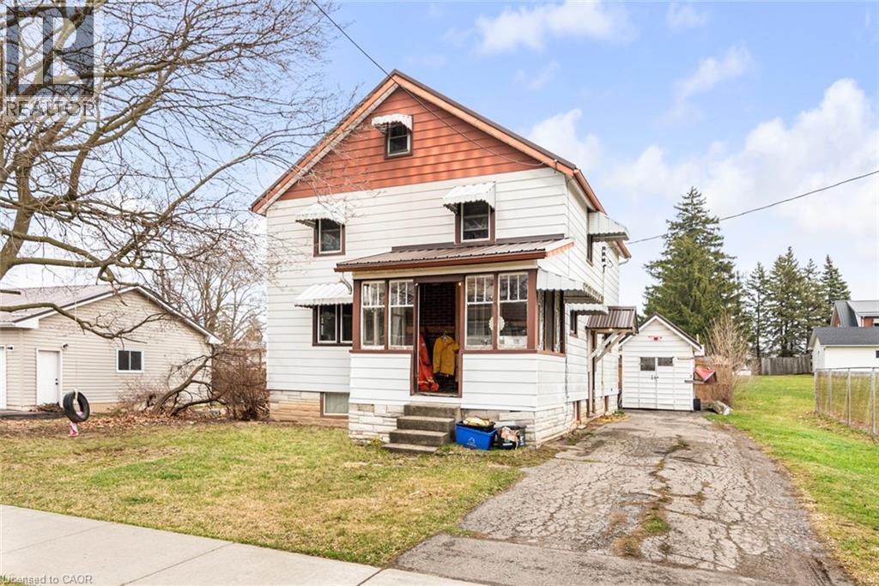- Houseful
- ON
- Port Dover
- N0A
- 14 E Street S
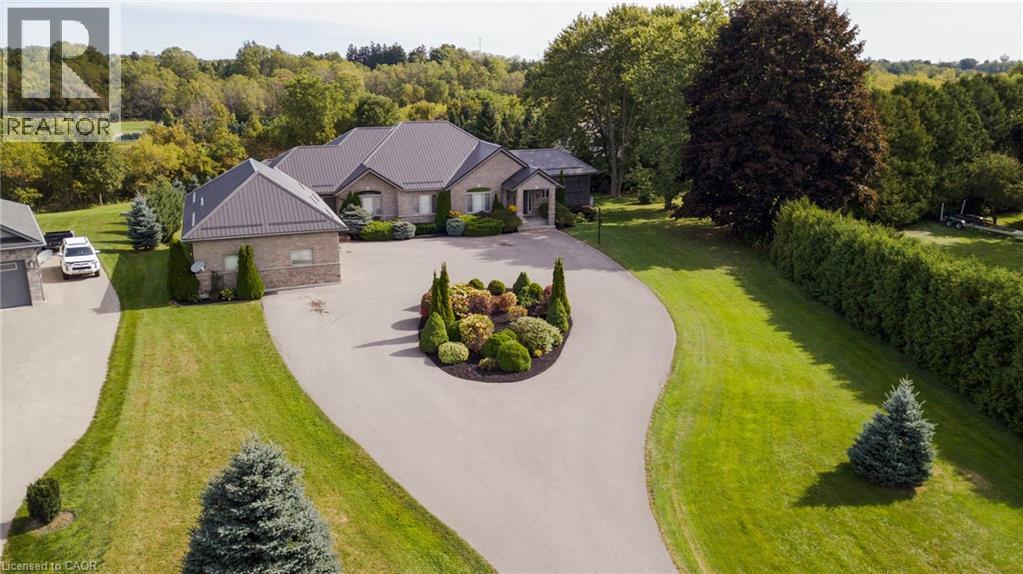
Highlights
Description
- Home value ($/Sqft)$314/Sqft
- Time on Houseful34 days
- Property typeSingle family
- StyleBungalow
- Median school Score
- Lot size1.47 Acres
- Year built2008
- Mortgage payment
Welcome to 14 East Street South, Port Dover, a stunning custom-built bungalow on a lush 1.47-acre estate, backing onto the Lynn Valley Trail—ideal for families seeking space and versatility. Constructed in 2008, this multi-generational home features two separate living areas connected by a shared basement recreation room. The exterior combines brick and stone with a durable metal roof. A long paved driveway leads to a circular drive and an impressive 3-car garage. Inside, discover modern finishes like 9’ ceilings, crown molding, custom kitchens with granite counters and undermount lighting, and a blend of hardwood and tile flooring. The welcoming foyer opens to a spacious living room with a cozy gas fireplace and a private study/office. The bright kitchen and dining area, illuminated by skylights, provides access to an upper deck for entertaining and enjoying views of the expansive yard. The sunroom, also with deck access, offers a bright retreat. The primary bedroom features two walk-in closets and a luxurious 5-piece ensuite, alongside a second bedroom, a 3-piece bathroom, and a well-appointed laundry room with garage access. The secondary residence features a generous foyer leading to an open-concept living area with another gas fireplace and access to the upper deck. It includes an office/den, a 2-piece powder room, and a screened 3-season porch. The lower level boasts a spacious primary bedroom with a walk-in closet and a large 5-piece ensuite, three additional bedrooms, a 4-piece bathroom, and another laundry room. An expansive recreation room with a gas fireplace and walk-out access to a lower patio and hot tub is perfect for gatherings. This exceptional property combines luxurious living with essential systems to service both units, including a large utility room with stairwell access to the garage. Don't miss this rare opportunity for a multi-generational home in Port Dover—schedule your private showing today! (id:63267)
Home overview
- Cooling Central air conditioning
- Heat source Natural gas
- Heat type Forced air
- Sewer/ septic Municipal sewage system
- # total stories 1
- # parking spaces 9
- Has garage (y/n) Yes
- # full baths 4
- # half baths 1
- # total bathrooms 5.0
- # of above grade bedrooms 6
- Has fireplace (y/n) Yes
- Community features Quiet area, community centre
- Subdivision Port dover
- Lot dimensions 1.47
- Lot size (acres) 1.47
- Building size 4448
- Listing # 40770424
- Property sub type Single family residence
- Status Active
- Recreational room 11.354m X 5.258m
Level: Basement - Bedroom 3.023m X 3.81m
Level: Basement - Bedroom 3.454m X 3.708m
Level: Basement - Full bathroom 3.48m X 3.353m
Level: Basement - Bathroom (# of pieces - 4) 2.337m X 1.854m
Level: Basement - Laundry 2.718m X 3.251m
Level: Basement - Bedroom 3.734m X 3.048m
Level: Basement - Primary bedroom 3.937m X 5.588m
Level: Basement - Dinette 3.531m X 4.445m
Level: Main - Pantry 1.295m X 1.803m
Level: Main - Bathroom (# of pieces - 2) 2.337m X 1.778m
Level: Main - Kitchen 3.302m X 4.216m
Level: Main - Bathroom (# of pieces - 3) 1.448m X 2.515m
Level: Main - Great room 4.648m X 3.937m
Level: Main - Foyer 2.54m X 2.565m
Level: Main - Office 3.912m X 3.886m
Level: Main - Sitting room 3.988m X 3.886m
Level: Main - Bedroom 3.378m X 3.607m
Level: Main - Primary bedroom 3.734m X 4.191m
Level: Main - Full bathroom 2.261m X 3.581m
Level: Main
- Listing source url Https://www.realtor.ca/real-estate/28873923/14-east-street-s-port-dover
- Listing type identifier Idx

$-3,720
/ Month

