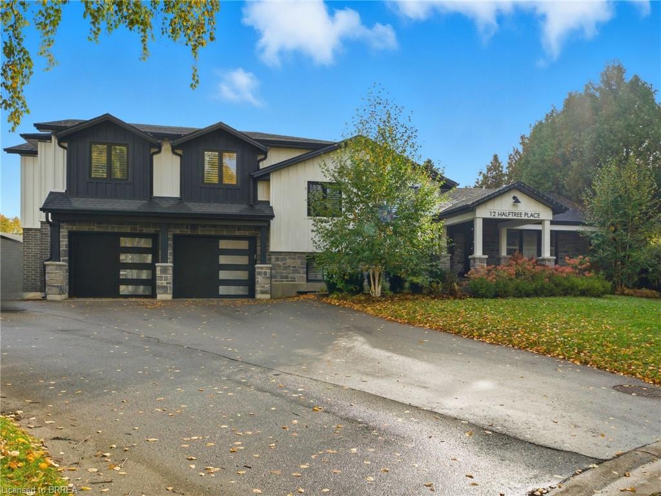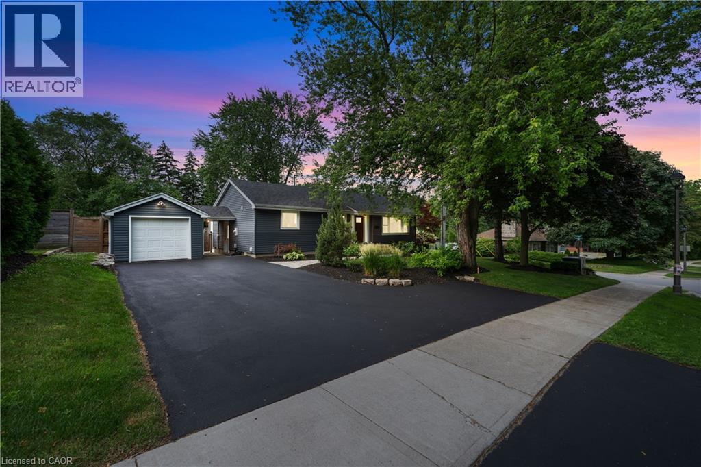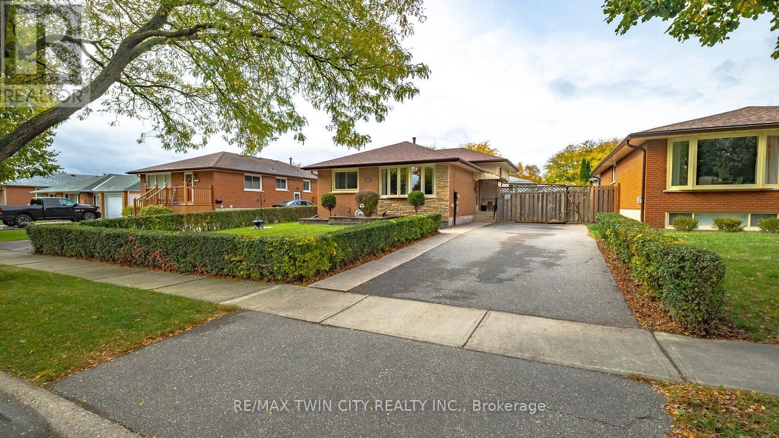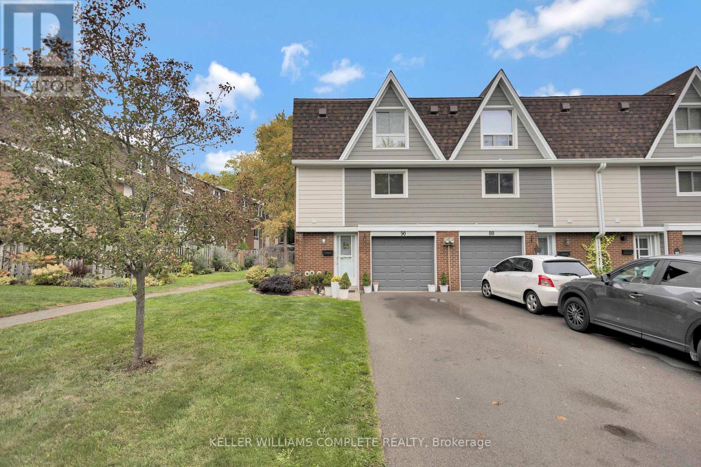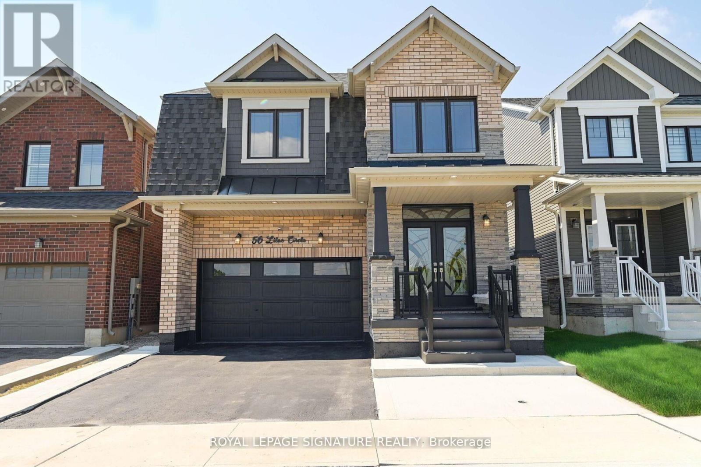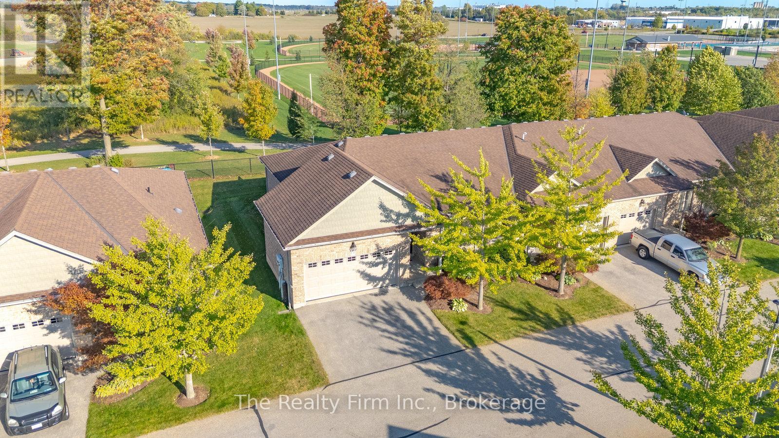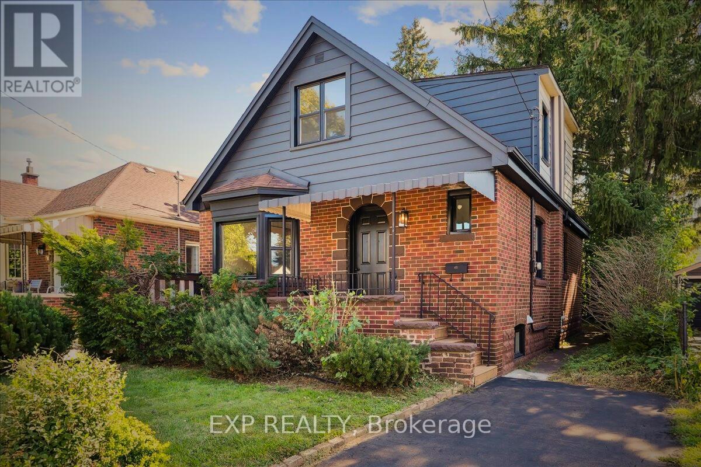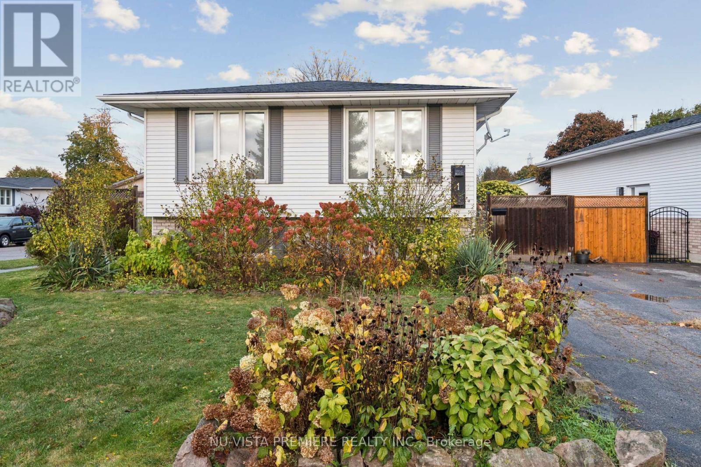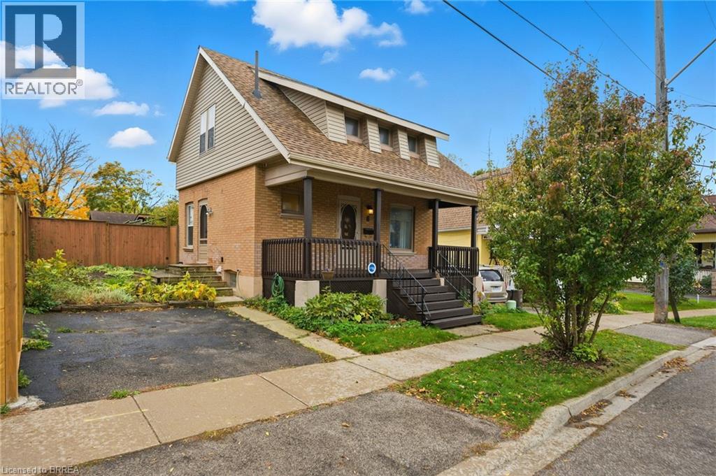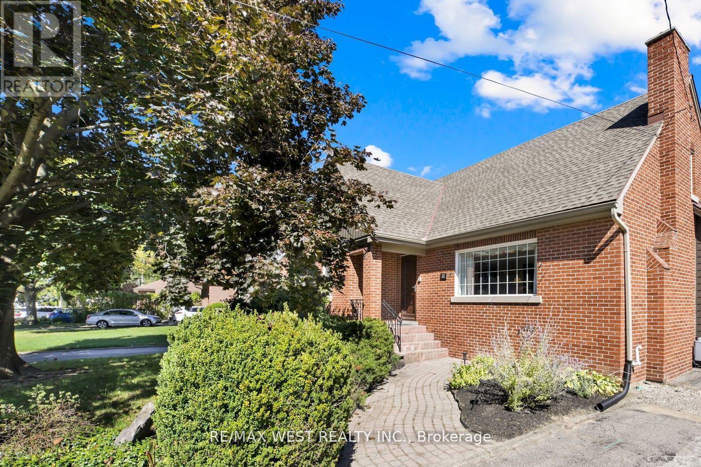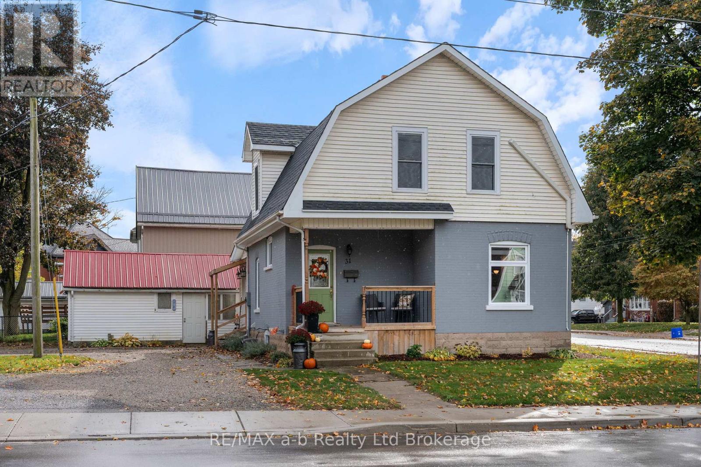- Houseful
- ON
- Port Dover
- N0A
- 144 Newport Ln
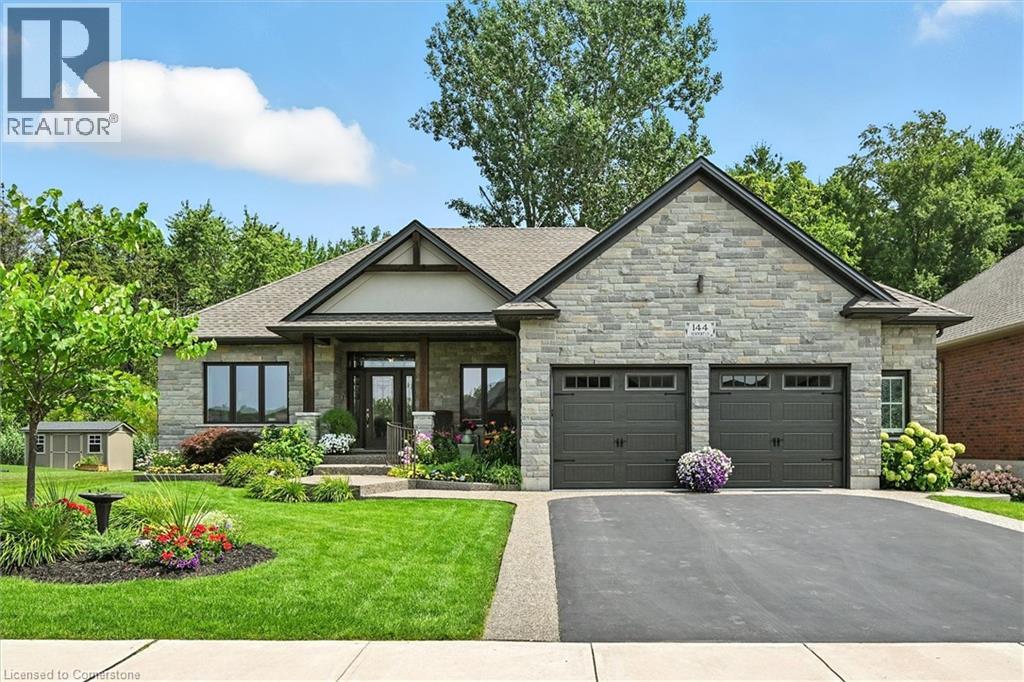
Highlights
Description
- Home value ($/Sqft)$402/Sqft
- Time on Houseful73 days
- Property typeSingle family
- StyleBungalow
- Median school Score
- Mortgage payment
Welcome to this beautifully designed bungalow, perfectly situated on a highly sought-after 65’ x 130’ wooded lot, offering exceptional privacy and natural beauty. Thoughtfully upgraded throughout, The upscale kitchen and bathrooms feature luxurious granite countertops, providing both style and durability. Two cozy gas fireplaces add warmth and character, while rich hardwood floors bring timeless charm to the main living spaces. Expansive windows fill the home with natural light, creating a bright, uplifting atmosphere in every room. An oversized garage offers ample parking and storage, and a built-in sprinkler system ensures the landscaped yard stays lush and beautiful with ease. The fully finished basement (8’4” ceilings) offers versatile living space with a brick gas fireplace, two bedrooms, a wet bar with built-in cabinetry, a three-piece bathroom, and additional large windows. Move-in ready and meticulously maintained, this home perfectly combines comfort, functionality, and elegance—set against the tranquil backdrop of a private, wooded property. (id:63267)
Home overview
- Cooling Central air conditioning
- Heat type Forced air
- Sewer/ septic Municipal sewage system
- # total stories 1
- # parking spaces 6
- Has garage (y/n) Yes
- # full baths 3
- # total bathrooms 3.0
- # of above grade bedrooms 5
- Has fireplace (y/n) Yes
- Community features Quiet area, school bus
- Subdivision Port dover
- Lot desc Landscaped
- Lot size (acres) 0.0
- Building size 3427
- Listing # 40758701
- Property sub type Single family residence
- Status Active
- Bathroom (# of pieces - 3) 2.769m X 2.845m
Level: Basement - Bedroom 5.08m X 3.556m
Level: Basement - Recreational room 5.766m X 7.645m
Level: Basement - Den 5.918m X 3.531m
Level: Basement - Utility 4.47m X 4.674m
Level: Basement - Bedroom 6.248m X 3.759m
Level: Basement - Bathroom (# of pieces - 4) 1.803m X 2.489m
Level: Main - Bedroom 3.353m X 3.962m
Level: Main - Foyer 3.429m X 2.134m
Level: Main - Kitchen 3.81m X 3.632m
Level: Main - Bedroom 3.835m X 3.683m
Level: Main - Laundry 4.039m X 1.905m
Level: Main - Dining room 3.581m X 3.632m
Level: Main - Bathroom (# of pieces - 5) 2.743m X 3.251m
Level: Main - Living room 5.309m X 4.496m
Level: Main - Primary bedroom 5.309m X 3.785m
Level: Main
- Listing source url Https://www.realtor.ca/real-estate/28715416/144-newport-lane-port-dover
- Listing type identifier Idx

$-3,677
/ Month

